1.283.388 EUR
4 hab
5 dorm
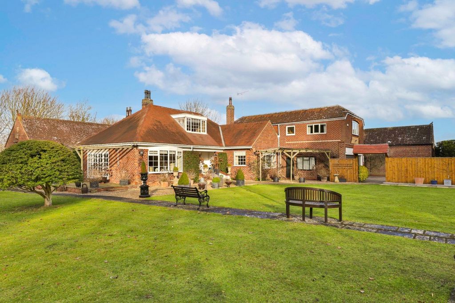
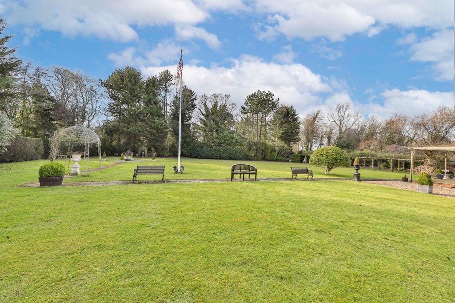
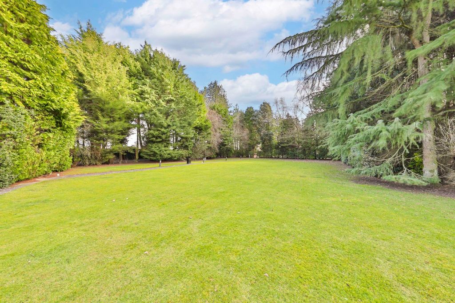
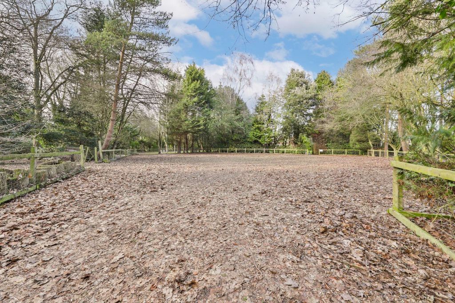
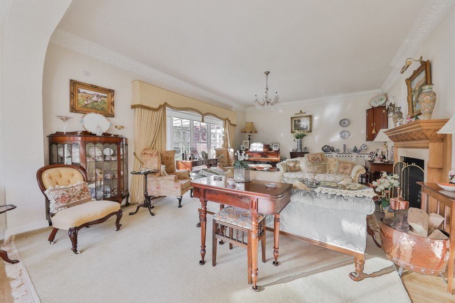
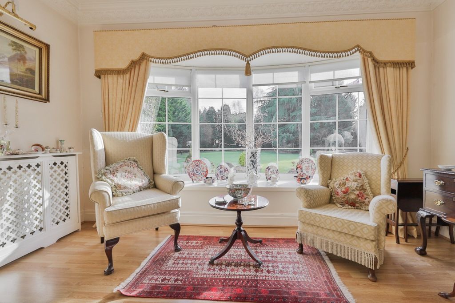
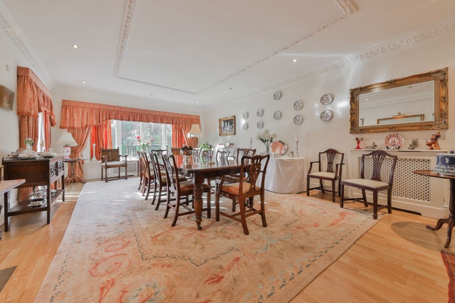
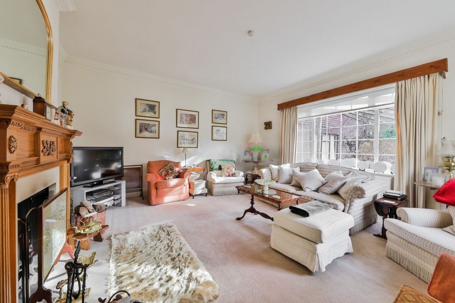
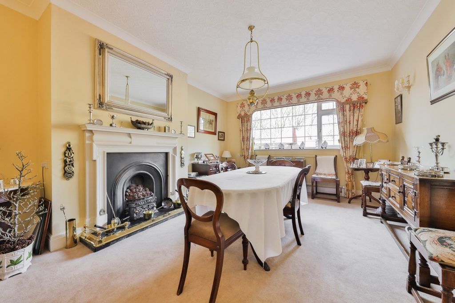
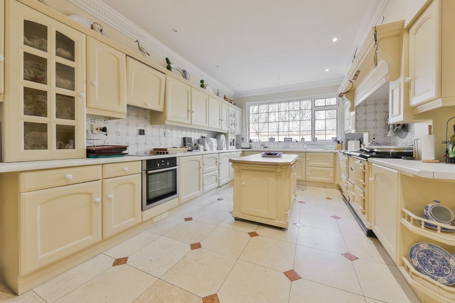
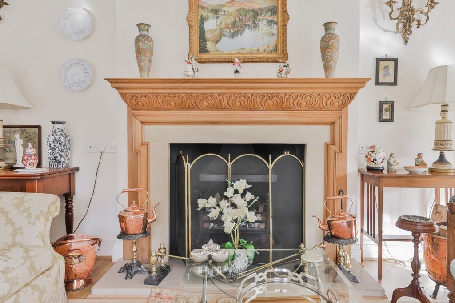
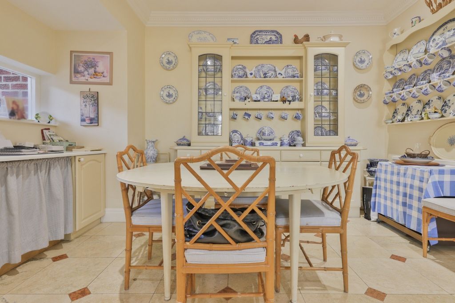
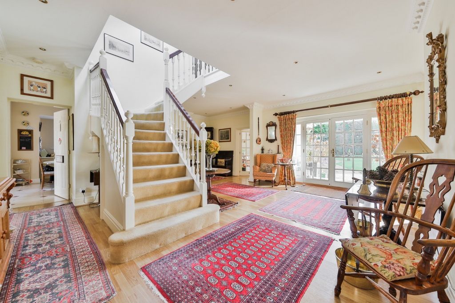
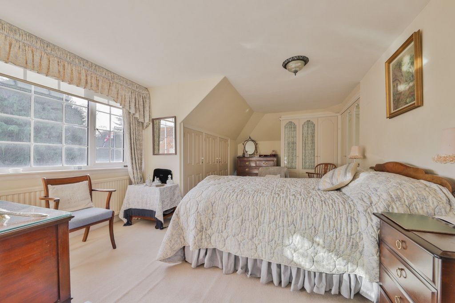
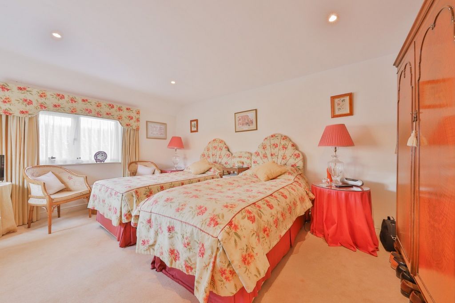
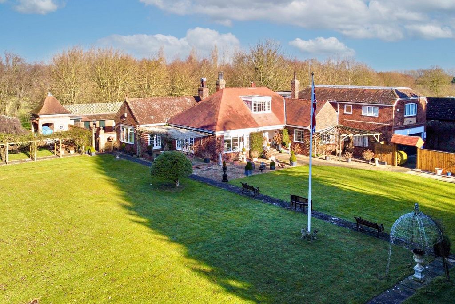
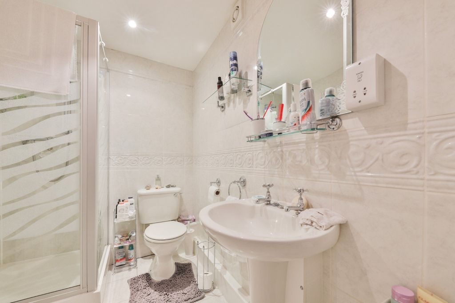
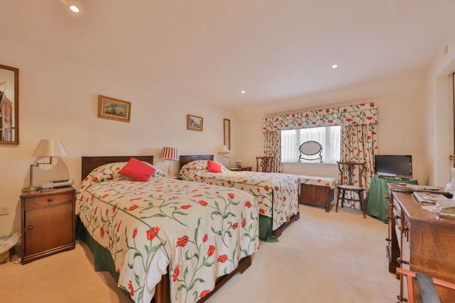
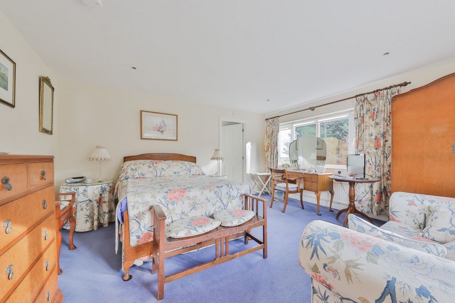
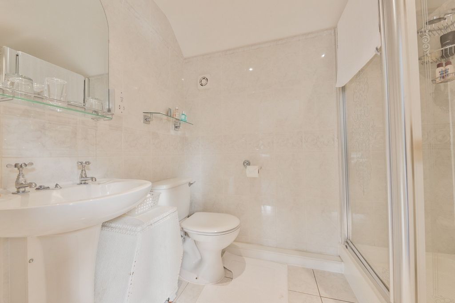
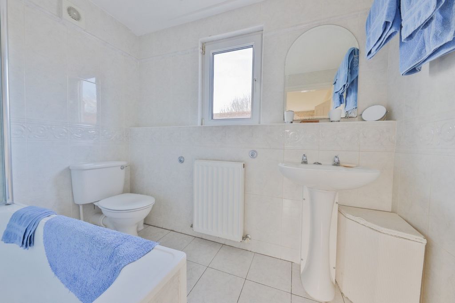
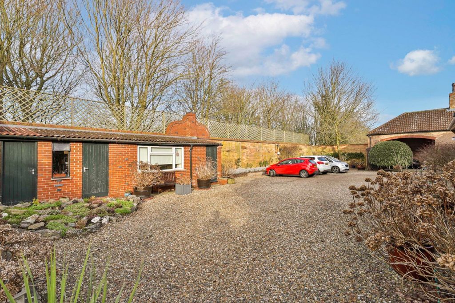
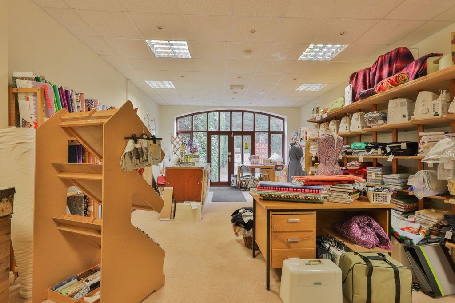
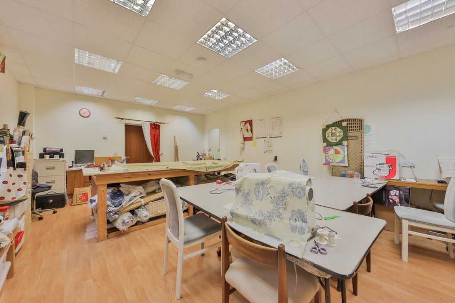
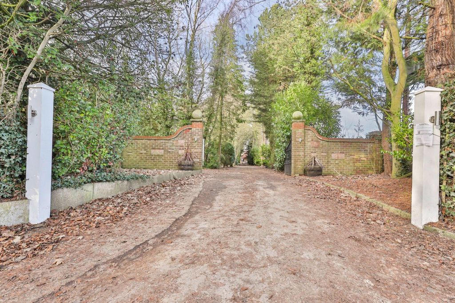
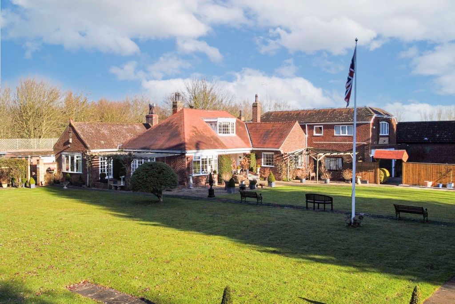
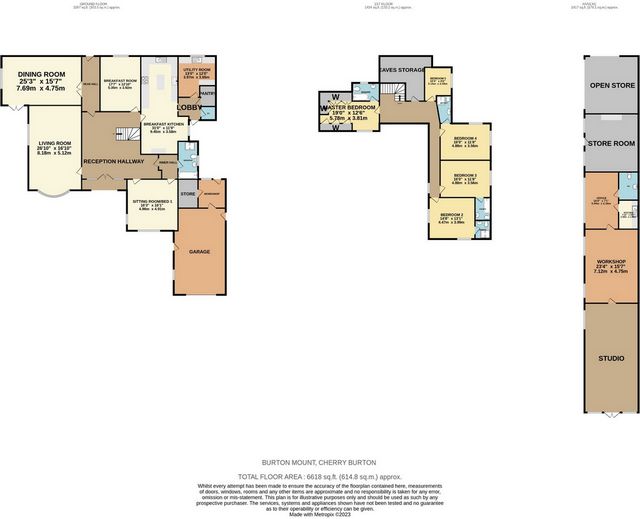
A STUNNING TWO ACRE SETTING ON THE OUTSKIRTS OF ONE OF THE MOST DESIRABLE VILLAGES NEAR BEVERLEY. APROXIMATELY 5,000 SQ.FT. IN TOTAL INCLUDING A SUBSTANTIAL DETACHED ANNEXE WITH ENORMOUS SCOPE AND POTENTIAL
Summary This outstanding individual residence provides a multitude of opportunities in an idyllic setting. Providing five/six bedroom accommodation with five bathrooms and four reception rooms. A substantial annexe could be utilised to run a business from home, working offices, leisure facilities or separate accommodation for multi-generational living. Take a look at the floorplans to fully appreciate how versatile this property is. The beautifully landscaped grounds include a large parking area, paddock and south facing outdoor entertaining area. Located only five minutes from Beverley, with easy access to the A1079 Hull/Beverley bypass, Humber Bridge and motorway network. The local railway station at Beverley has direct connections to London Kings Cross.
Location The picturesque village of Cherry Burton is located close to the historic market town of Beverley which is generally acknowledged as the main retail shopping centre of the East Yorkshire region outside Hull and has a wide range of facilities and special attractions including the Minster, the Westwood, Beverley Golf Club and Beverley Racecourse. Beverley lies approximately ten miles to the north of the City of Hull and approximately thirty miles south-east of York and is ideally located for access to the coast and the motorway network. There is a train station within the town and a local train service connects Beverley with Hull and the East Coast resorts of Bridlington and Scarborough.
Accommodation The accommodation is arranged on the ground and one upper floor plus annexe and can be seen on the dimensioned floor plan forming part of these sale particulars and briefly comprises as follows:
Entrance Reception With central staircase providing a most impressive entrance.
Living Room Enjoying a delightful outlook over the grounds. There is a most impressive feature fireplace with open hearth.
Rear Hall With a useful range of fitted cupboards and access to the carparking area.
Dining Room With bow window enjoying a delightful outlook over the garden. This generous proportioned room is perfect for entertaining.
Breakfast Room Adjacent to the kitchen and open fire.
Breakfast Kitchen Defined dining area with fitted dresser. The kitchen area has a comprehensive range of floor and wall cabinets with complementing worktops and tiling. Includes a four oven Aga cooker and separate oven and hob.
Inner Hall Provides a side entrance.
Separate WC With wash hand basin.
Utility Room Range of fitted floor and wall cabinets with complementing worktops, double sink unit, plumbing for automatic washing machine, dishwasher and tumble dryer and floor mounted central heating boiler unit.
Sitting Room/Ground Floor Bedroom 1 Enjoying a south facing aspect. This ground floor bedroom is ideal for those with mobility issues and could be incorporated in a separate suite which includes the ground floor bathroom.
Ground Floor Bathroom Includes panelled bath, wash hand basin, low level w.c. and shower cubicle with complementing tiling.
First Floor Landing Gives access to the inner landing with large walk-in roof store.
Master Bedroom Includes a range of fitted wardrobes.
En-suite Bathroom Panelled bath with shower over, pedestal wash hand basin and low level w.c., complementing tiling.
Inner Landing Gives access to ...
Bedroom 2 Enjoying an outlook over the gardens.
En-suite Shower Room Includes shower cubicle, pedestal wash hand basin and low level w.c., complementing tiling.
Bedroom 3 En-suite Bathroom Includes panelled bath with shower over, pedestal wash hand basin and low level w.c., complementing tiling.
Bedroom 4 En-suite Shower Room Includes shower cubicle, pedestal wash hand basin and low level w.c., complementing tiling.
Bedroom 5 Would make an ideal study.
Outside The property stands particularly well set back from the road down a long private tree-lined drive with pillared gateway and large parking area to one side. The driveway extends to the annexe and rear of the property with a further parking area and garaging.
Office With power and lighting and adjoining outbuildings.
Annexe This substantial building is extremely versatile and could be put to a multiple of uses subject to the necessary consents. This can be seen in more detail on the dimensioned floorplan and comprises:
Studio With connecting door to the...
Workshop Area Kitchen With a range of fitted cabinets, single drainer sink unit and Worcester central heating boiler unit.
Separate WC Store Room Open store housing the oil storage tanks.
Services Water is serviced by septic tank and electricity is connected to the property.
Tenure The property is freehold.
Central Heating The property has the benefit of an oil fired central heating system to panelled radiators.
Council Tax Council Tax is payable to the East Riding Of Yorkshire Council. From verbal enquiries we are advised that the property is shown in the Council Tax Property Bandings List in Valuation Band G.*
Fixtures & Fittings Certain fixtures and fittings may be purchased with the property but may be subject to separate negotiation as to price.
Disclaimer *The agent has not had sight of confirmation documents and therefore the buyer is advised to obtain verification from their solicitor or surveyor.
Viewings Strictly by appointment with the sole agents.
Site Plan Disclaimer The site plan is for guidance only to show how the property sits within the plot and is not to scale.
Mortgages We will be pleased to offer expert advice regarding a mortgage for this property, details of which are available from our Fine and Country Office on ... Your home is at risk if you do not keep up repayments on a mortgage or other loan secured on it.
Valuation/Market Appraisal: Thinking of selling or struggling to sell your house? More people choose Fine and Country in this region than any other agent. Book your free valuation now! Ver más Ver menos INVITING OFFERS BETWEEN £995,000-£1,100,000
A STUNNING TWO ACRE SETTING ON THE OUTSKIRTS OF ONE OF THE MOST DESIRABLE VILLAGES NEAR BEVERLEY. APROXIMATELY 5,000 SQ.FT. IN TOTAL INCLUDING A SUBSTANTIAL DETACHED ANNEXE WITH ENORMOUS SCOPE AND POTENTIAL
Summary This outstanding individual residence provides a multitude of opportunities in an idyllic setting. Providing five/six bedroom accommodation with five bathrooms and four reception rooms. A substantial annexe could be utilised to run a business from home, working offices, leisure facilities or separate accommodation for multi-generational living. Take a look at the floorplans to fully appreciate how versatile this property is. The beautifully landscaped grounds include a large parking area, paddock and south facing outdoor entertaining area. Located only five minutes from Beverley, with easy access to the A1079 Hull/Beverley bypass, Humber Bridge and motorway network. The local railway station at Beverley has direct connections to London Kings Cross.
Location The picturesque village of Cherry Burton is located close to the historic market town of Beverley which is generally acknowledged as the main retail shopping centre of the East Yorkshire region outside Hull and has a wide range of facilities and special attractions including the Minster, the Westwood, Beverley Golf Club and Beverley Racecourse. Beverley lies approximately ten miles to the north of the City of Hull and approximately thirty miles south-east of York and is ideally located for access to the coast and the motorway network. There is a train station within the town and a local train service connects Beverley with Hull and the East Coast resorts of Bridlington and Scarborough.
Accommodation The accommodation is arranged on the ground and one upper floor plus annexe and can be seen on the dimensioned floor plan forming part of these sale particulars and briefly comprises as follows:
Entrance Reception With central staircase providing a most impressive entrance.
Living Room Enjoying a delightful outlook over the grounds. There is a most impressive feature fireplace with open hearth.
Rear Hall With a useful range of fitted cupboards and access to the carparking area.
Dining Room With bow window enjoying a delightful outlook over the garden. This generous proportioned room is perfect for entertaining.
Breakfast Room Adjacent to the kitchen and open fire.
Breakfast Kitchen Defined dining area with fitted dresser. The kitchen area has a comprehensive range of floor and wall cabinets with complementing worktops and tiling. Includes a four oven Aga cooker and separate oven and hob.
Inner Hall Provides a side entrance.
Separate WC With wash hand basin.
Utility Room Range of fitted floor and wall cabinets with complementing worktops, double sink unit, plumbing for automatic washing machine, dishwasher and tumble dryer and floor mounted central heating boiler unit.
Sitting Room/Ground Floor Bedroom 1 Enjoying a south facing aspect. This ground floor bedroom is ideal for those with mobility issues and could be incorporated in a separate suite which includes the ground floor bathroom.
Ground Floor Bathroom Includes panelled bath, wash hand basin, low level w.c. and shower cubicle with complementing tiling.
First Floor Landing Gives access to the inner landing with large walk-in roof store.
Master Bedroom Includes a range of fitted wardrobes.
En-suite Bathroom Panelled bath with shower over, pedestal wash hand basin and low level w.c., complementing tiling.
Inner Landing Gives access to ...
Bedroom 2 Enjoying an outlook over the gardens.
En-suite Shower Room Includes shower cubicle, pedestal wash hand basin and low level w.c., complementing tiling.
Bedroom 3 En-suite Bathroom Includes panelled bath with shower over, pedestal wash hand basin and low level w.c., complementing tiling.
Bedroom 4 En-suite Shower Room Includes shower cubicle, pedestal wash hand basin and low level w.c., complementing tiling.
Bedroom 5 Would make an ideal study.
Outside The property stands particularly well set back from the road down a long private tree-lined drive with pillared gateway and large parking area to one side. The driveway extends to the annexe and rear of the property with a further parking area and garaging.
Office With power and lighting and adjoining outbuildings.
Annexe This substantial building is extremely versatile and could be put to a multiple of uses subject to the necessary consents. This can be seen in more detail on the dimensioned floorplan and comprises:
Studio With connecting door to the...
Workshop Area Kitchen With a range of fitted cabinets, single drainer sink unit and Worcester central heating boiler unit.
Separate WC Store Room Open store housing the oil storage tanks.
Services Water is serviced by septic tank and electricity is connected to the property.
Tenure The property is freehold.
Central Heating The property has the benefit of an oil fired central heating system to panelled radiators.
Council Tax Council Tax is payable to the East Riding Of Yorkshire Council. From verbal enquiries we are advised that the property is shown in the Council Tax Property Bandings List in Valuation Band G.*
Fixtures & Fittings Certain fixtures and fittings may be purchased with the property but may be subject to separate negotiation as to price.
Disclaimer *The agent has not had sight of confirmation documents and therefore the buyer is advised to obtain verification from their solicitor or surveyor.
Viewings Strictly by appointment with the sole agents.
Site Plan Disclaimer The site plan is for guidance only to show how the property sits within the plot and is not to scale.
Mortgages We will be pleased to offer expert advice regarding a mortgage for this property, details of which are available from our Fine and Country Office on ... Your home is at risk if you do not keep up repayments on a mortgage or other loan secured on it.
Valuation/Market Appraisal: Thinking of selling or struggling to sell your house? More people choose Fine and Country in this region than any other agent. Book your free valuation now! OFERTAS CONVIDATIVAS ENTRE £995.000 E £1.100.000
UM CENÁRIO DESLUMBRANTE DE DOIS HECTARES NOS ARREDORES DE UMA DAS ALDEIAS MAIS DESEJADAS PERTO DE BEVERLEY. APROXIMADAMENTE 5.000 PÉS QUADRADOS NO TOTAL, INCLUINDO UM ANEXO DESTACADO SUBSTANCIAL COM ENORME ESCOPO E POTENCIAL
Resumo Esta excelente residência individual oferece uma infinidade de oportunidades em um cenário idílico. Disponibilizando alojamento de cinco/seis quartos com cinco casas de banho e quatro salas de recepção. Um anexo substancial poderia ser utilizado para gerir uma empresa a partir de casa, escritórios de trabalho, instalações de lazer ou alojamento separado para uma vida multigeracional. Dê uma olhada nas plantas baixas para apreciar plenamente o quão versátil esta propriedade é. Os belos jardins paisagísticos incluem uma grande área de estacionamento, paddock e área de entretenimento ao ar livre voltada para o sul. Localizado a apenas cinco minutos de Beverley, com fácil acesso ao desvio A1079 Hull/Beverley, Humber Bridge e rede de autoestradas. A estação ferroviária local em Beverley tem ligações directas para Londres Kings Cross.
Localização A pitoresca vila de Cherry Burton está localizada perto da histórica cidade mercantil de Beverley, que é geralmente reconhecida como o principal centro comercial de varejo da região de East Yorkshire fora de Hull e tem uma ampla gama de instalações e atrações especiais, incluindo o Minster, o Westwood, o Beverley Golf Club e o Beverley Racecourse. Beverley fica a aproximadamente dez milhas ao norte da cidade de Hull e aproximadamente trinta milhas a sudeste de York e está idealmente localizado para o acesso à costa e à rede de autoestradas. Há uma estação de trem dentro da cidade e um serviço de trem local conecta Beverley com Hull e os resorts da Costa Leste de Bridlington e Scarborough.
Alojamento O alojamento está disposto no rés-do-chão e num piso superior mais anexo e pode ser visto na planta dimensionada que faz parte destas informações de venda e compreende brevemente o seguinte:
Recepção de entrada Com escada central proporcionando uma entrada impressionante.
Sala de estar Desfrutando de uma vista deliciosa sobre o jardim. Há uma lareira característica mais impressionante com lareira aberta.
Hall traseiro Com uma gama útil de armários equipados e acesso à área de estacionamento.
Sala de jantar com janela de arco desfrutando de uma vista deliciosa sobre o jardim. Este quarto generoso e proporcionado é perfeito para entreter.
Sala de café da manhã Adjacente à cozinha e lareira.
Café da manhã Cozinha Área de jantar definida com cômoda equipada. A área da cozinha tem uma gama abrangente de armários de piso e parede com bancadas e azulejos complementares. Inclui um fogão Aga de quatro fornos e forno e fogão separados.
Hall interno Oferece uma entrada lateral.
WC separado com lavatório.
Gama de armários de piso e parede equipados com bancadas complementares, pia dupla, canalização para máquina de lavar roupa automática, máquina de lavar louça e máquina de secar roupa e unidade de caldeira de aquecimento central montada no chão.
Sala de Estar/Rés-do-chão Quarto 1 Desfrutando de um aspecto virado a sul. Este quarto no piso térreo é ideal para pessoas com problemas de mobilidade e pode ser incorporado numa suite separada que inclui a casa de banho do piso térreo.
Casa de banho no piso térreo Inclui banheira com painéis, lavatório, piso baixo w.c. e cabine de duche com azulejos complementares.
Pouso no primeiro andar Dá acesso ao pouso interno com grande loja de telhado.
Quarto principal Inclui uma variedade de roupeiros embutidos.
Casa de banho privativa Banheira revestida com chuveiro, lavatório de pedestal e piso inferior w.c., complementando o azulejo.
Pouso interno Dá acesso a ...
Quarto 2 Desfrutando de uma vista sobre os jardins.
Casa de banho privativa Inclui cabine de duche, lavatório de pedestal e WC de nível baixo, complementando os azulejos.
Quarto 3 Casa de banho privativa Inclui banheira com painéis com chuveiro, lavatório de pedestal e piso inferior w.c., complementando o azulejo.
Quarto 4 Casa de banho privativa Inclui cabine de duche, lavatório de pedestal e WC de nível baixo, complementando os azulejos.
Quarto 5 Faria um estudo ideal.
Fora A propriedade fica particularmente bem afastada da estrada por uma longa estrada privada arborizada com porta de entrada em pilares e grande área de estacionamento para um lado. A entrada se estende até o anexo e parte traseira do imóvel com mais uma área de estacionamento e guarnição.
Escritório com energia e iluminação e dependências adjacentes.
Anexo Este edifício substancial é extremamente versátil e poderia ser colocado para um múltiplo de usos sujeito aos consentimentos necessários. Isso pode ser visto com mais detalhes na planta dimensionada e compreende:
Estúdio com porta de ligação...
Área do Workshop Cozinha Com uma gama de armários equipados, unidade de pia de dreno único e unidade de caldeira de aquecimento central Worcester.
WC separado Armazém Armazém aberto que abriga os tanques de armazenamento de óleo.
Serviços A água é servida por fossa séptica e a eletricidade é conectada à propriedade.
Posse A propriedade é livre.
Aquecimento central A propriedade tem o benefício de um sistema de aquecimento central a óleo para radiadores revestidos.
Conselho Fiscal do Conselho O imposto é pago ao East Riding Of Yorkshire Council. A partir de consultas verbais, somos informados de que o imóvel é mostrado na Lista de Faixas de Propriedade do Imposto do Conselho na Faixa de Avaliação G.*
Luminárias e acessórios Certos acessórios podem ser adquiridos com o imóvel, mas podem estar sujeitos a negociação separada quanto ao preço.
Isenção de responsabilidade *O agente não teve acesso aos documentos de confirmação e, portanto, o comprador é aconselhado a obter a verificação de seu advogado ou vistoriador.
Visualizações Estritamente com hora marcada com os únicos agentes.
Plano do site Isenção de responsabilidade O plano do local é para orientação apenas para mostrar como o imóvel fica dentro do lote e não é para escalar.
Hipotecas Teremos o prazer de oferecer aconselhamento especializado sobre uma hipoteca para esta propriedade, cujos detalhes estão disponíveis em nossa Fine e Country Office em ... Sua casa está em risco se você não manter os pagamentos de uma hipoteca ou outro empréstimo garantido nela.
Valuation/Avaliação de Mercado: Pensando em vender ou lutando para vender sua casa? Mais pessoas escolhem Fine e Country nesta região do que qualquer outro agente. Reserve já a sua avaliação gratuita!