14.927.201 PLN
11.246.521 PLN
5 hab
5 dorm
15.336.165 PLN
5 hab
5 dorm
12.064.450 PLN
6 hab
6 dorm
15.336.165 PLN
2 hab
2 dorm
16.154.094 PLN
5 hab
5 dorm
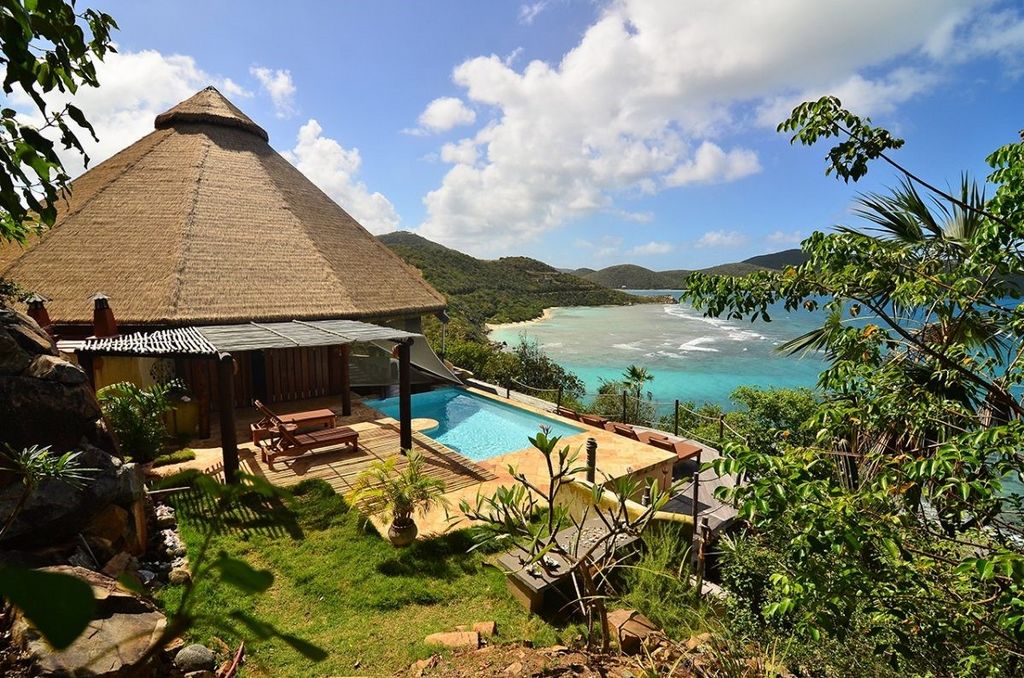
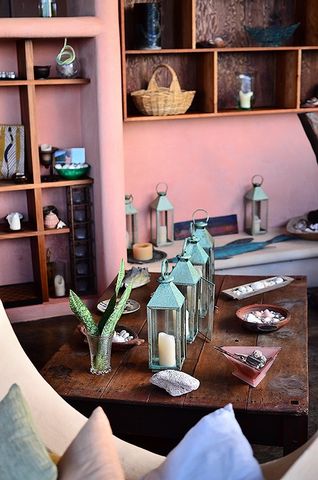
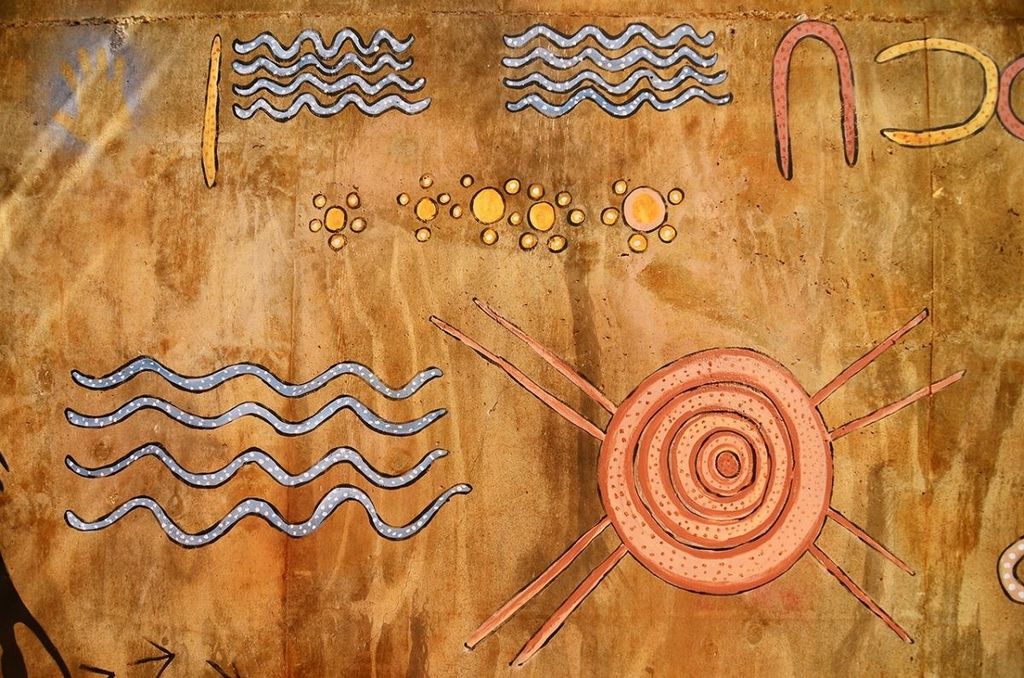
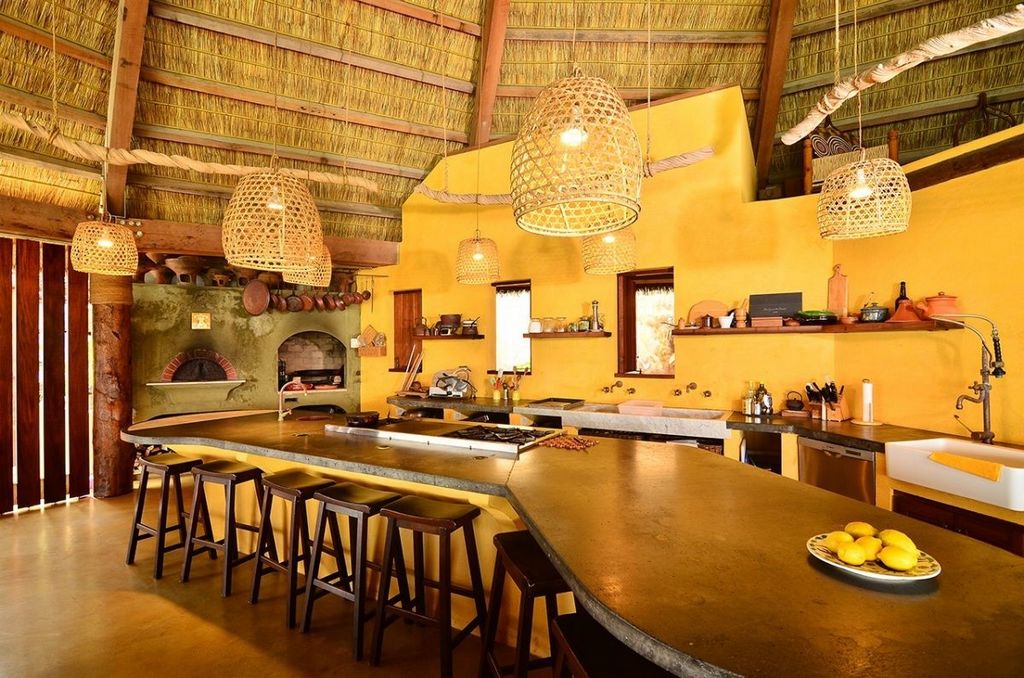
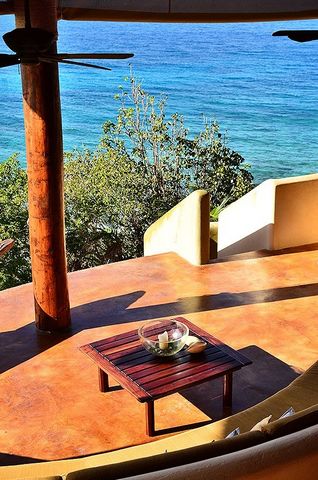
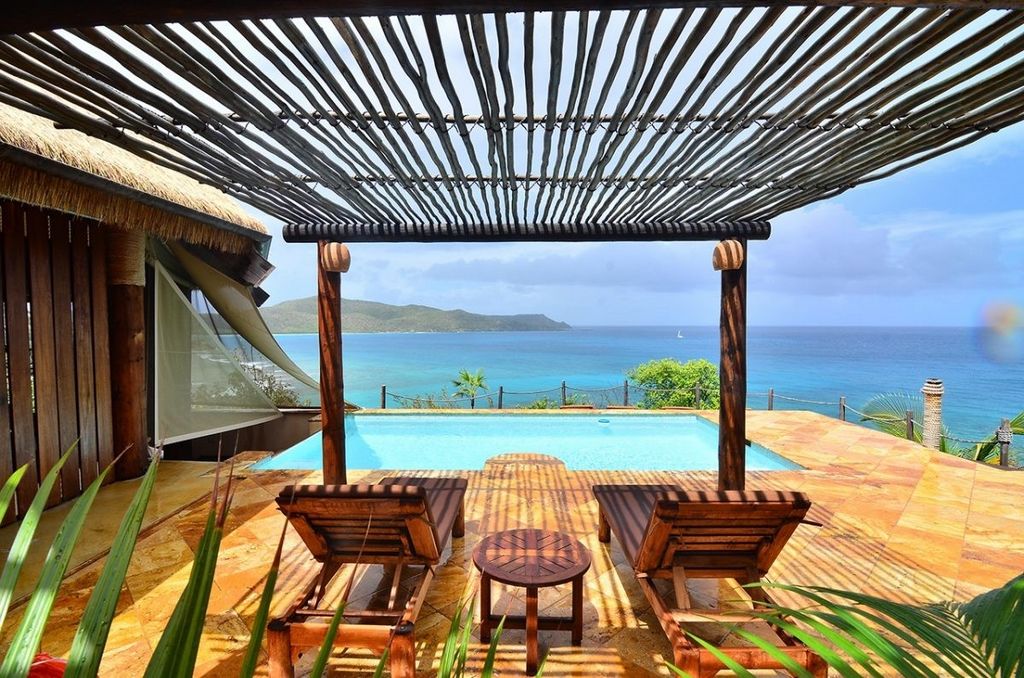
At Wali Nikiti indoor and outdoor living are one and the same.
The owners relied on innovative materials and artistic flourish to create their one-of-a-kind, open-air house.
Cocooned in foliage from Broom Palms and Turpentine trees, Wali Nikiti is a tranquil haven set in two acres of land spilling down to the Atlantic Ocean. The two-bedroom main house was completed in 2010. There are plans for five, very private cottages to be built around the main house. All five cottages are designed to have outdoor showers using the natural boulders and vegetation to afford privacy. Leaf-canopied steps form the approach to the main entrance porch where two hardwood, Yourola tree trunks feature as columns. A 5--- x 8--- door made of panels of Purple Heart and Kabukali pivots open on a fulcrum to reveal the upper living level of Wali Nikiti. Constructed of concrete and hardwood throughout, an impressive 50-foot circumference hardwood beam and synthetic-thatch roof caps the house. The roof withstood everything Hurricane---s Irma and Maria could throw at it and came out intact! In fact damage to the home really was minimal and what little there was has largely been repaired.
The house, with pigment colored concrete floors, is designed in different levels to form an organic and appealing view from within: Each level delineates the areas of the house. The heart of Wali Nikiti is the custom designed kitchen specifically built to demonstrate, instruct, and invite guest participation in the art of cooking. The culinary hub features a center island with a professional stove, a wood burning oven and a country fireplace for creating wood grilled dishes. A shallow 5--- Carrara marble sink runs along the back wall. Meals can be served in the covered dining area or in the al fresco eating area, just across from the 20--- x 10--- pool and wooden deck area. Descending a few steps down from the kitchen area you come in to the living area, which faces out to the north. The view is as far as you can see to the Atlantic Ocean, where during the wintertime you may spot breaching whales. The large built-in concrete couch, covered in comfortable pillows to create an area of relaxation and tranquility. Stepping down from the living area, you enter the cozy media room with low slung, built-in seating. To the right of the living area is the dining area, enclosed by a low wall so as not to block the view towards the sea. Adjoining is the swimming pool, 3 feet higher than the dining room floor, where a cascade of water flows, creating a soothing sound of running water. A large dining table that can accommodate 12 people dominates the dining area. The entire house is designed in natural earth tones with hardwood featuring as the dominant building material. Ethnic objects d---art feature as the decorative element. On the lower sleeping level, lattice wooden shutters allow a constant natural breeze to circulate in the two, fan-cooled double guest rooms. Each bedroom has a private outside shower. The rooms can be accessed from the upper level from two stairways.
Unusual detailing throughout Wali Nikiti combines to create a unique living space: From a counter top embedded with segments of fiber-optic lit colored glass to the suspended tree limbs sporting vine-held lights to the 14--- solid slab of ironwood dining table to the earth-tone pigmented concrete floors on staggered levels, to the gentle waterfall that cascades into the dining area, Wali Nikiti is anything but predictable and ordinary. Ver más Ver menos Perched in a very private spot on Big Scrub Island in the British Virgin Islands, Wali Nikiti is a truly inspired and inspirational Villa.
At Wali Nikiti indoor and outdoor living are one and the same.
The owners relied on innovative materials and artistic flourish to create their one-of-a-kind, open-air house.
Cocooned in foliage from Broom Palms and Turpentine trees, Wali Nikiti is a tranquil haven set in two acres of land spilling down to the Atlantic Ocean. The two-bedroom main house was completed in 2010. There are plans for five, very private cottages to be built around the main house. All five cottages are designed to have outdoor showers using the natural boulders and vegetation to afford privacy. Leaf-canopied steps form the approach to the main entrance porch where two hardwood, Yourola tree trunks feature as columns. A 5--- x 8--- door made of panels of Purple Heart and Kabukali pivots open on a fulcrum to reveal the upper living level of Wali Nikiti. Constructed of concrete and hardwood throughout, an impressive 50-foot circumference hardwood beam and synthetic-thatch roof caps the house. The roof withstood everything Hurricane---s Irma and Maria could throw at it and came out intact! In fact damage to the home really was minimal and what little there was has largely been repaired.
The house, with pigment colored concrete floors, is designed in different levels to form an organic and appealing view from within: Each level delineates the areas of the house. The heart of Wali Nikiti is the custom designed kitchen specifically built to demonstrate, instruct, and invite guest participation in the art of cooking. The culinary hub features a center island with a professional stove, a wood burning oven and a country fireplace for creating wood grilled dishes. A shallow 5--- Carrara marble sink runs along the back wall. Meals can be served in the covered dining area or in the al fresco eating area, just across from the 20--- x 10--- pool and wooden deck area. Descending a few steps down from the kitchen area you come in to the living area, which faces out to the north. The view is as far as you can see to the Atlantic Ocean, where during the wintertime you may spot breaching whales. The large built-in concrete couch, covered in comfortable pillows to create an area of relaxation and tranquility. Stepping down from the living area, you enter the cozy media room with low slung, built-in seating. To the right of the living area is the dining area, enclosed by a low wall so as not to block the view towards the sea. Adjoining is the swimming pool, 3 feet higher than the dining room floor, where a cascade of water flows, creating a soothing sound of running water. A large dining table that can accommodate 12 people dominates the dining area. The entire house is designed in natural earth tones with hardwood featuring as the dominant building material. Ethnic objects d---art feature as the decorative element. On the lower sleeping level, lattice wooden shutters allow a constant natural breeze to circulate in the two, fan-cooled double guest rooms. Each bedroom has a private outside shower. The rooms can be accessed from the upper level from two stairways.
Unusual detailing throughout Wali Nikiti combines to create a unique living space: From a counter top embedded with segments of fiber-optic lit colored glass to the suspended tree limbs sporting vine-held lights to the 14--- solid slab of ironwood dining table to the earth-tone pigmented concrete floors on staggered levels, to the gentle waterfall that cascades into the dining area, Wali Nikiti is anything but predictable and ordinary. Wali Nikiti liegt an einem sehr privaten Ort auf Big Scrub Island auf den Britischen Jungferninseln und ist eine wirklich inspirierte und inspirierende Villa.
Im Wali Nikiti sind das Wohnen im Innen- und Außenbereich ein und dasselbe.
Die Eigentümer setzten auf innovative Materialien und künstlerische Verzierungen, um ihr einzigartiges Haus unter freiem Himmel zu schaffen.
Eingehüllt in das Laub von Ginsterpalmen und Terpentinbäumen, ist Wali Nikiti eine ruhige Oase auf einem zwei Hektar großen Land, das sich bis zum Atlantischen Ozean erstreckt. Das Haupthaus mit zwei Schlafzimmern wurde 2010 fertiggestellt. Es gibt Pläne, fünf sehr private Ferienhäuser rund um das Haupthaus zu bauen. Alle fünf Ferienhäuser sind so konzipiert, dass sie über Außenduschen verfügen, wobei die natürlichen Felsbrocken und die Vegetation genutzt werden, um Privatsphäre zu gewährleisten. Laubbedeckte Stufen bilden den Zugang zur Vorhalle des Haupteingangs, wo zwei Hartholzstämme von Yourola als Säulen dienen. Eine 5--- x 8--- große Tür aus Paneelen aus Purple Heart und Kabukali lässt sich an einem Drehpunkt öffnen und gibt den Blick auf die obere Wohnebene von Wali Nikiti frei. Das Haus ist durchgehend aus Beton und Hartholz gebaut und wird von einem beeindruckenden Hartholzbalken mit einem Umfang von 50 Fuß und einem Kunststoffdach aus Stroh abgedeckt. Das Dach hielt allem stand--- was Hurricanes Irma und Maria darauf werfen konnten, und kam unversehrt heraus! Tatsächlich waren die Schäden am Haus wirklich minimal, und das Wenige, das es gab, wurde größtenteils repariert.
Das Haus mit pigmentfarbenen Betonböden ist in verschiedenen Ebenen gestaltet, um einen organischen und ansprechenden Blick von innen zu schaffen: Jede Ebene grenzt die Bereiche des Hauses ab. Das Herzstück von Wali Nikiti ist die speziell entworfene Küche, die speziell gebaut wurde, um die Kunst des Kochens zu demonstrieren, zu unterweisen und die Gäste zur Teilnahme einzuladen. Das kulinarische Zentrum verfügt über eine Mittelinsel mit einem professionellen Ofen, einem Holzofen und einer Landkamin, auf der Gerichte vom Holzgrill zubereitet werden können. An der Rückwand verläuft ein flaches Waschbecken aus 5--- Carrara-Marmor. Ihre Mahlzeiten können im überdachten Essbereich oder im Essbereich im Freien serviert werden, direkt gegenüber dem 20--- x 10--- großen Pool und der Holzterrasse. Wenn Sie vom Küchenbereich einige Stufen hinuntersteigen, gelangen Sie in den Wohnbereich, der nach Norden ausgerichtet ist. Der Blick reicht so weit wie möglich bis zum Atlantischen Ozean, wo Sie im Winter Wale beobachten können. Die große eingebaute Betoncouch ist mit bequemen Kissen bezogen, um einen Bereich der Entspannung und Ruhe zu schaffen. Wenn Sie den Wohnbereich verlassen, betreten Sie den gemütlichen Medienraum mit niedrigen, eingebauten Sitzgelegenheiten. Auf der rechten Seite des Wohnbereichs befindet sich der Essbereich, der von einer niedrigen Mauer umgeben ist, um den Blick auf das Meer nicht zu versperren. Angrenzend befindet sich der Swimmingpool, 3 Fuß höher als der Boden des Esszimmers, wo eine Kaskade von Wasser fließt und ein beruhigendes Geräusch von fließendem Wasser erzeugt. Ein großer Esstisch, der Platz für 12 Personen bietet, dominiert den Essbereich. Das gesamte Haus ist in natürlichen Erdtönen gehalten, wobei Hartholz das dominierende Baumaterial ist. Ethnische ---Kunstgegenstände sind das dekorative Element. Auf der unteren Schlafebene lassen vergitterte Holzfensterläden eine konstante natürliche Brise in den beiden gebläsegekühlten Doppelzimmern zirkulieren. Jedes Schlafzimmer verfügt über eine eigene Außendusche. Die Zimmer sind von der oberen Ebene aus über zwei Treppen zu erreichen.
Ungewöhnliche Details im gesamten Wali Nikiti verbinden sich zu einem einzigartigen Wohnraum: Von einer Arbeitsplatte, die mit Segmenten aus faseroptisch beleuchtetem farbigem Glas besetzt ist, über die hängenden Äste mit Weinrebenleuchten bis hin zu dem 14--- massiven Esstisch aus massivem Eisenholz, den erdfarbenen pigmentierten Betonböden auf versetzten Ebenen und dem sanften Wasserfall, der in den Essbereich stürzt. Wali Nikiti ist alles andere als vorhersehbar und gewöhnlich.