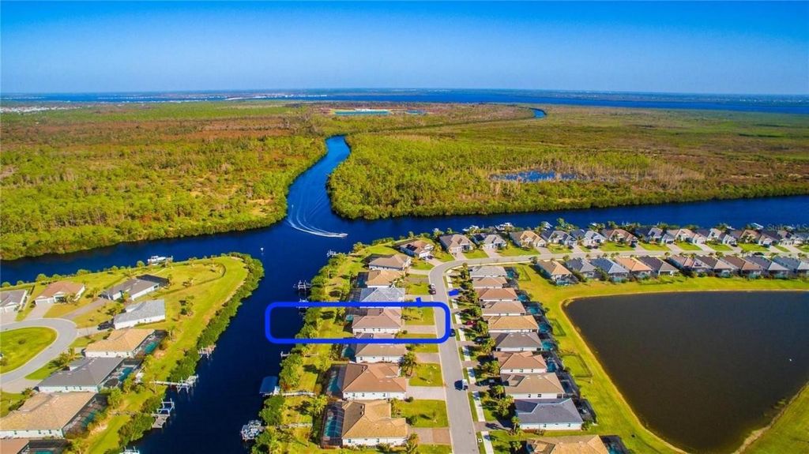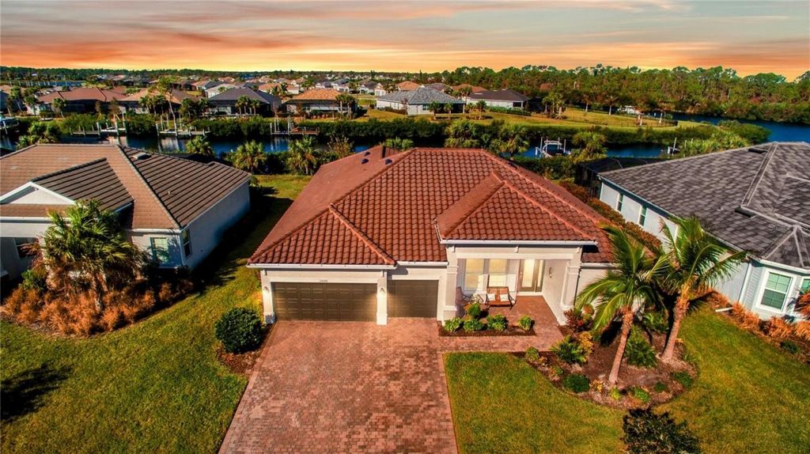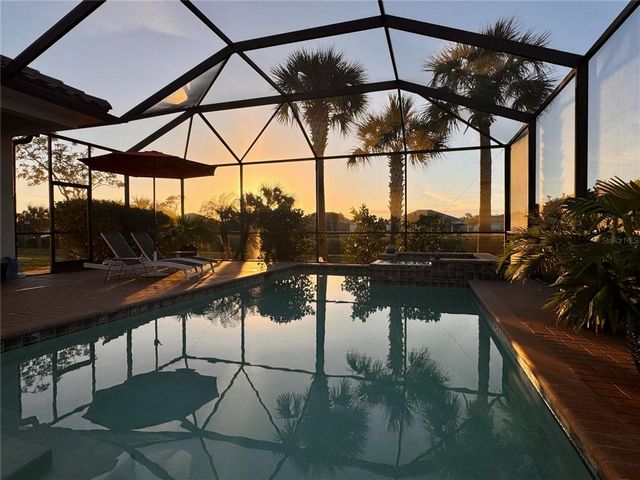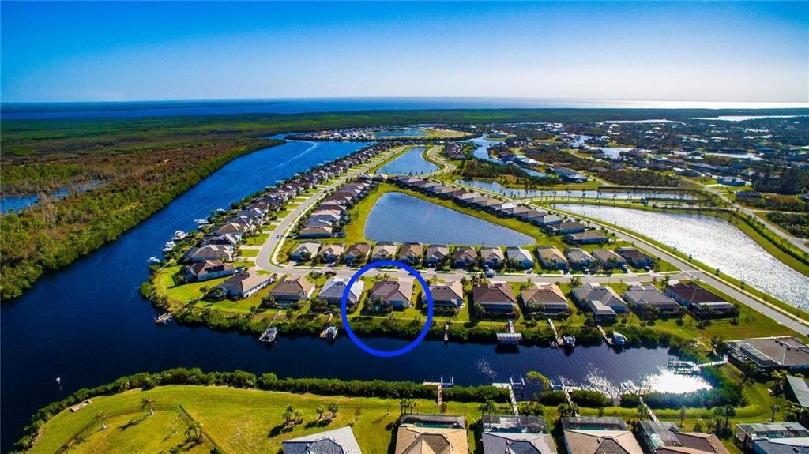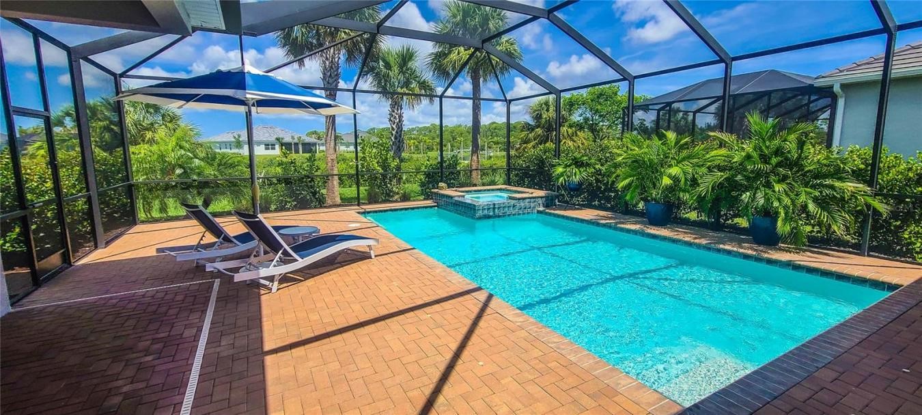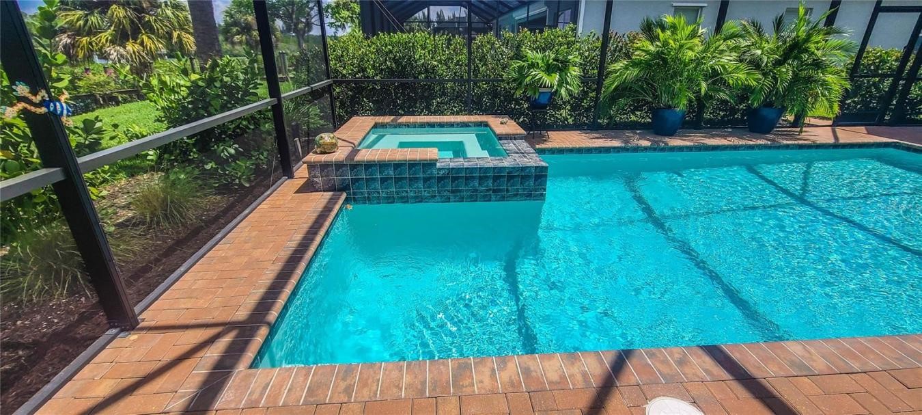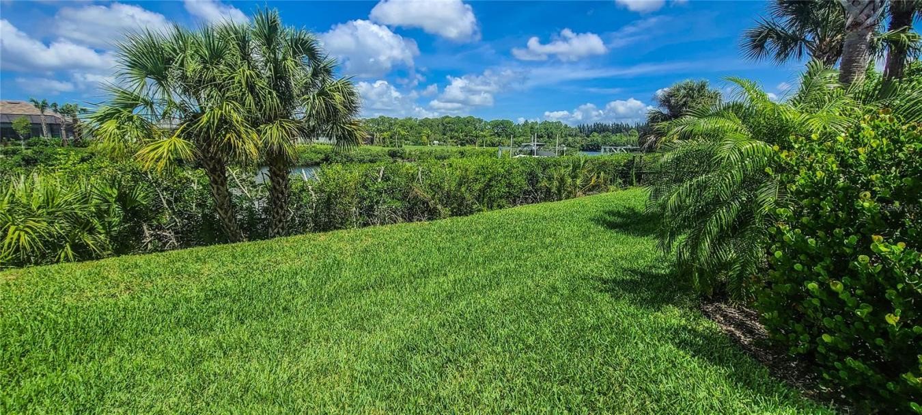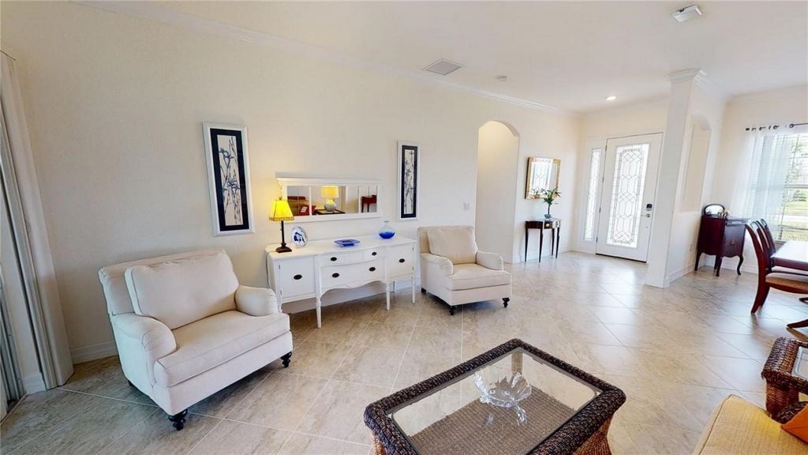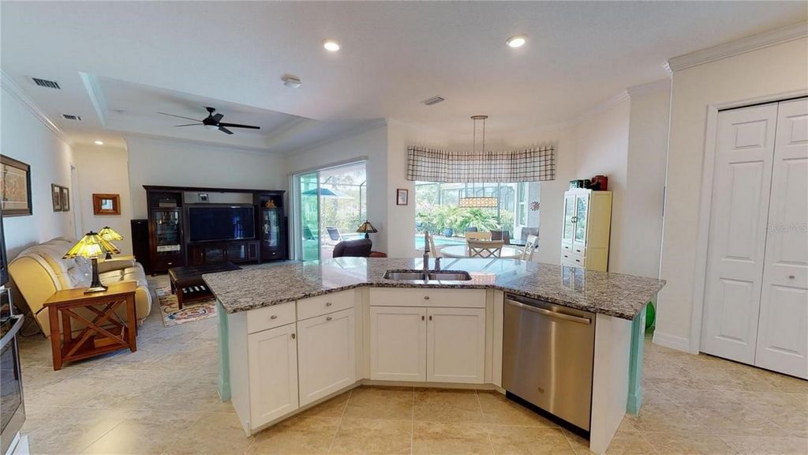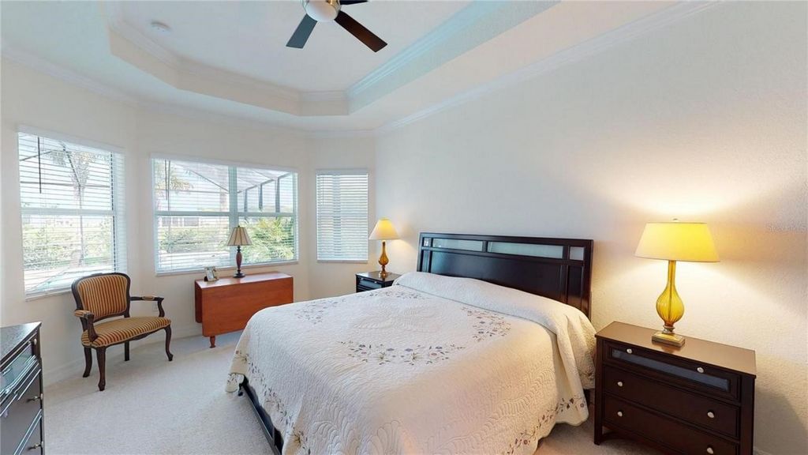819.958 EUR
CARGANDO...
Port Charlotte - Casa y vivienda unifamiliar se vende
732.007 EUR
Casa y Vivienda unifamiliar (En venta)
Referencia:
EDEN-T105353357
/ 105353357
HUGE PRICE REDUCTION! This is a MUST-SEE property! Note that the CURRENT LOW COST FLOOD INSURANCE IS ASSUMABLE! This Home in HARBOR WEST is in a GULF ACCESS GATED COMMUNITY on a SAILBOAT WATER canal just 5 minutes from the Charlotte Harbor. This meticulously maintained home is situated on a minimum-wake canal with a West-facing backyard. With over 3500 SF of Indoor and Outdoor living space, this stately home features an inviting Front Porch, HEATED Pool and Spa with full screen enclosure, Split 3-Bedroom layout with Formal and Casual living spaces and a 3 Car Garage with Extra Large PAVER Driveway! You will love the VOLUME Ceilings, Arched openings, 8' Interior Doors, 8' SLIDING DOORS, CROWN MOLDING in all the main living areas, and Oversized TILE flooring and baseboard. The heart of this home is truly the spacious Kitchen, where GRANITE countertops, Stainless Appliances, and coastal color palettes appeal to your senses! The Built-In Oven and Microwave, and Drop-in electric cooktop with storage drawers below makes meal prep and entertaining a BREEZE. The large CENTER ISLAND bar seating offers continuity to the Breakfast Nook with an aquarium window to provides natural light and outdoor views. You will appreciate the abundance of cabinets and closet pantry storage to neatly organize all your small appliances, cookware, and bakeware. Whether you want to watch a movie, listen to music, or curl up with a good read, the FAMILY ROOM with tray ceiling is situated away from the front door and offers access and views of your POOL, SPA and large paver Pool Deck. The Formal Living Room and Dining Room add character and flexibility to your living space, and could be used as a home office, music room, library, or even extra space for the grands to have a sleepover! The spacious PRIMARY Bedroom features a TRAY ceiling with crown molding, large Walk-In Closet, access door to Lanai, and ample room for King size furniture. The en-suite features two separate vanities with GRANITE countertops, a tiled shower and GARDEN Tub! On the opposite side, you will find that 2 bedrooms have been combined into ONE Amazing LARGE BEDROOM (approx 12' x 24'), which is well suited to serve as an In-Law Suite or GAME ROOM, features new low pile carpeting, and is adjacent to the Pool Bath and hall linen closet. The other Guest Room offers comfort and privacy to your guests, with plush carpet, ceiling fan and closet, and shares the Hall Bathroom. The Laundry Room is equipped with a Washer, Dryer, utility sink, upper cabinets, and utility closet. The home also features a NEW BARREL TILE ROOF and fresh exterior paint (2023). Your grounds are irrigated and well-maintained by the HOA, with low quarterly dues and NO CDD Fees. Other features include a 3 Car Garage with EPOXY finished floor, external garage keypad, attic access, Rain Gutters, R-41 Radiant Barrier on exterior walls, a Programmable Thermostat, energy efficient Quick Recovery Water Heater, and is Smart Home Ready. Current low-cost Flood Insurance Policy is assumable. Live an extraordinary COASTAL LIFESTYLE in this Gated Community, with access to over fifty miles of navigable waterways within South Gulf Cove, a 15-20 minute drive to Englewood Beach and Boca Grande, and close to golfing, world class fishing, shopping, dining, and more. Be sure to EXPLORE this home with our 3D DOLLHOUSE Tour or Call Today to schedule your private showing.
Ver más
Ver menos
HUGE PRICE REDUCTION! This is a MUST-SEE property! Note that the CURRENT LOW COST FLOOD INSURANCE IS ASSUMABLE! This Home in HARBOR WEST is in a GULF ACCESS GATED COMMUNITY on a SAILBOAT WATER canal just 5 minutes from the Charlotte Harbor. This meticulously maintained home is situated on a minimum-wake canal with a West-facing backyard. With over 3500 SF of Indoor and Outdoor living space, this stately home features an inviting Front Porch, HEATED Pool and Spa with full screen enclosure, Split 3-Bedroom layout with Formal and Casual living spaces and a 3 Car Garage with Extra Large PAVER Driveway! You will love the VOLUME Ceilings, Arched openings, 8' Interior Doors, 8' SLIDING DOORS, CROWN MOLDING in all the main living areas, and Oversized TILE flooring and baseboard. The heart of this home is truly the spacious Kitchen, where GRANITE countertops, Stainless Appliances, and coastal color palettes appeal to your senses! The Built-In Oven and Microwave, and Drop-in electric cooktop with storage drawers below makes meal prep and entertaining a BREEZE. The large CENTER ISLAND bar seating offers continuity to the Breakfast Nook with an aquarium window to provides natural light and outdoor views. You will appreciate the abundance of cabinets and closet pantry storage to neatly organize all your small appliances, cookware, and bakeware. Whether you want to watch a movie, listen to music, or curl up with a good read, the FAMILY ROOM with tray ceiling is situated away from the front door and offers access and views of your POOL, SPA and large paver Pool Deck. The Formal Living Room and Dining Room add character and flexibility to your living space, and could be used as a home office, music room, library, or even extra space for the grands to have a sleepover! The spacious PRIMARY Bedroom features a TRAY ceiling with crown molding, large Walk-In Closet, access door to Lanai, and ample room for King size furniture. The en-suite features two separate vanities with GRANITE countertops, a tiled shower and GARDEN Tub! On the opposite side, you will find that 2 bedrooms have been combined into ONE Amazing LARGE BEDROOM (approx 12' x 24'), which is well suited to serve as an In-Law Suite or GAME ROOM, features new low pile carpeting, and is adjacent to the Pool Bath and hall linen closet. The other Guest Room offers comfort and privacy to your guests, with plush carpet, ceiling fan and closet, and shares the Hall Bathroom. The Laundry Room is equipped with a Washer, Dryer, utility sink, upper cabinets, and utility closet. The home also features a NEW BARREL TILE ROOF and fresh exterior paint (2023). Your grounds are irrigated and well-maintained by the HOA, with low quarterly dues and NO CDD Fees. Other features include a 3 Car Garage with EPOXY finished floor, external garage keypad, attic access, Rain Gutters, R-41 Radiant Barrier on exterior walls, a Programmable Thermostat, energy efficient Quick Recovery Water Heater, and is Smart Home Ready. Current low-cost Flood Insurance Policy is assumable. Live an extraordinary COASTAL LIFESTYLE in this Gated Community, with access to over fifty miles of navigable waterways within South Gulf Cove, a 15-20 minute drive to Englewood Beach and Boca Grande, and close to golfing, world class fishing, shopping, dining, and more. Be sure to EXPLORE this home with our 3D DOLLHOUSE Tour or Call Today to schedule your private showing.
ÉNORME RÉDUCTION DE PRIX ! C’est une propriété à VOIR ABSOLUMENT ! Notez que l’ASSURANCE INONDATION À FAIBLE COÛT ACTUELLE EST ASSUMABLE ! Cette maison à HARBOR WEST se trouve dans une COMMUNAUTÉ FERMÉE D’ACCÈS AU GOLFE sur un canal d’eau de voilier à seulement 5 minutes du port de Charlotte. Cette maison méticuleusement entretenue est située sur un canal à sillage minimum avec une cour arrière orientée à l’ouest. Avec plus de 3500 pieds carrés d’espace de vie intérieur et extérieur, cette maison majestueuse dispose d’un porche accueillant, d’une piscine chauffée et d’un spa avec enceinte plein écran, d’une disposition divisée de 3 chambres avec des espaces de vie formels et décontractés et d’un garage pour 3 voitures avec une allée de pavés extra large ! Vous adorerez les plafonds VOLUME, les ouvertures cintrées, les portes intérieures de 8', les portes coulissantes de 8', les moulures couronnées dans tous les principaux espaces de vie, ainsi que les planchers et plinthes en carreaux surdimensionnés. Le cœur de cette maison est vraiment la cuisine spacieuse, où les comptoirs en GRANITE, les appareils en acier inoxydable et les palettes de couleurs côtières font appel à vos sens ! Le four et le micro-ondes intégrés, ainsi que la surface de cuisson électrique encastrée avec tiroirs de rangement en dessous, facilitent la préparation des repas et les réceptions. Le grand bar CENTER ISLAND offre une continuité au coin petit-déjeuner avec une fenêtre d’aquarium pour fournir de la lumière naturelle et des vues sur l’extérieur. Vous apprécierez l’abondance d’armoires et de rangements pour ranger soigneusement tous vos petits appareils électroménagers, ustensiles de cuisine et ustensiles de cuisson. Que vous souhaitiez regarder un film, écouter de la musique ou vous blottir avec une bonne lecture, la FAMILY ROOM avec plafond à plateaux est située à l’écart de la porte d’entrée et offre un accès et une vue sur votre piscine, votre SPA et votre grande terrasse de piscine pavée. Le salon et la salle à manger formels ajoutent du caractère et de la flexibilité à votre espace de vie, et pourraient être utilisés comme bureau à domicile, salle de musique, bibliothèque ou même espace supplémentaire pour que les grands puissent passer la nuit ! La spacieuse chambre principale dispose d’un plafond TRAY avec moulures couronnées, d’un grand dressing, d’une porte d’accès à Lanai et d’un grand espace pour les meubles king size. La salle de bains dispose de deux vanités séparées avec des comptoirs en granit, une douche carrelée et une baignoire de jardin ! De l’autre côté, vous constaterez que 2 chambres ont été combinées en une seule GRANDE CHAMBRE (environ 12' x 24'), qui est bien adaptée pour servir de suite parentale ou de SALLE DE JEUX, dispose d’une nouvelle moquette à poils ras et est adjacente à la baignoire de la piscine et à la lingerie du hall. L’autre chambre offre confort et intimité à vos invités, avec une moquette moelleuse, un ventilateur de plafond et un placard, et partage la salle de bains du hall. La buanderie est équipée d’une laveuse, d’une sécheuse, d’un évier utilitaire, d’armoires supérieures et d’un placard utilitaire. La maison dispose également d’un NOUVEAU TOIT EN TUILES EN TONNEAU et d’une nouvelle peinture extérieure (2023). Vos terrains sont irrigués et bien entretenus par le HOA, avec de faibles cotisations trimestrielles et AUCUN frais CDD. Les autres caractéristiques comprennent un garage pour 3 voitures avec un sol fini EPOXY, un clavier de garage externe, un accès au grenier, des gouttières, une barrière radiante R-41 sur les murs extérieurs, un thermostat programmable, un chauffe-eau à récupération rapide économe en énergie et est prêt pour la maison intelligente. La police d’assurance inondation actuelle à faible coût est assumable. Vivez un style de vie côtier extraordinaire dans cette communauté fermée, avec un accès à plus de cinquante miles de voies navigables dans South Gulf Cove, à 15-20 minutes en voiture de la plage d’Englewood et de Boca Grande, et à proximité du golf, de la pêche de classe mondiale, des magasins, des restaurants, etc. Assurez-vous d’EXPLORER cette maison avec notre visite 3D de la maison de poupée ou appelez dès aujourd’hui pour planifier votre visite privée.
Referencia:
EDEN-T105353357
País:
US
Ciudad:
Port Charlotte
Código postal:
33981
Categoría:
Residencial
Tipo de anuncio:
En venta
Tipo de inmeuble:
Casa y Vivienda unifamiliar
Superficie:
237 m²
Habitaciones:
3
Dormitorios:
3
Cuartos de baño:
3
