CARGANDO...
Sainte-Hermine - Casa y vivienda unifamiliar se vende
569.250 EUR
Casa y Vivienda unifamiliar (En venta)
Referencia:
EDEN-T105207557
/ 105207557
Referencia:
EDEN-T105207557
País:
FR
Ciudad:
Sainte-Hermine
Código postal:
85210
Categoría:
Residencial
Tipo de anuncio:
En venta
Tipo de inmeuble:
Casa y Vivienda unifamiliar
Superficie:
187 m²
Terreno:
10.847 m²
Habitaciones:
6
Dormitorios:
5
Cuartos de baño:
2
Aseos:
2
Aparcamiento(s):
1
Terassa:
Sí
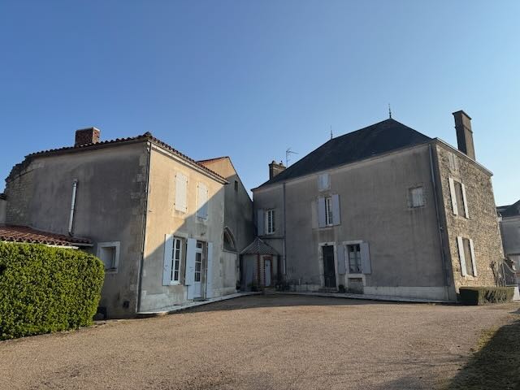
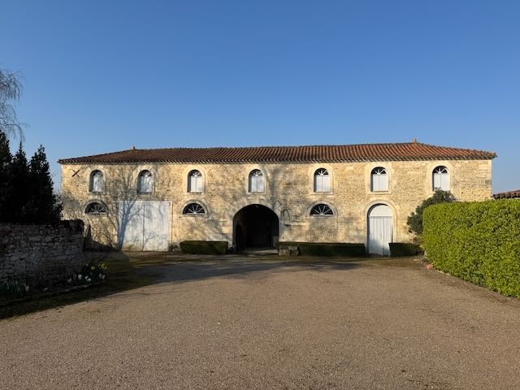
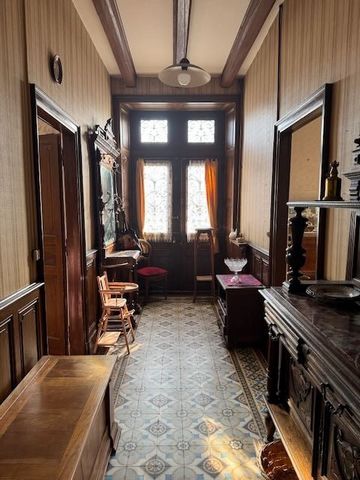
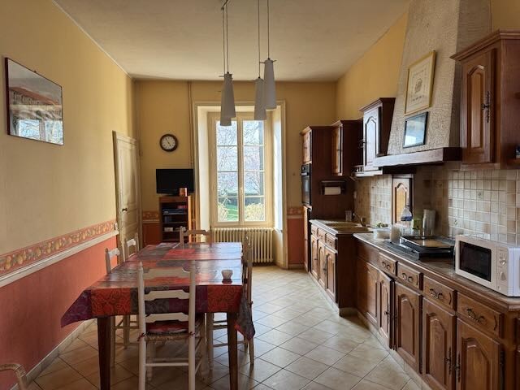
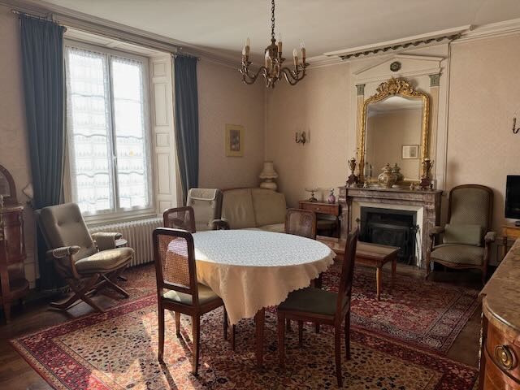
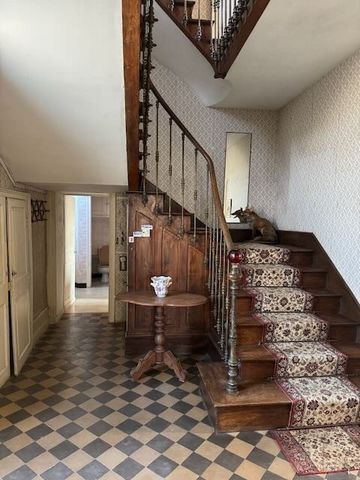
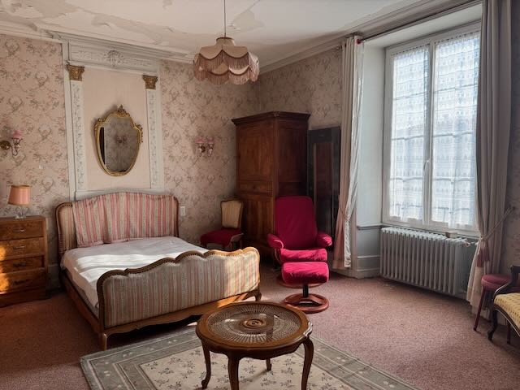
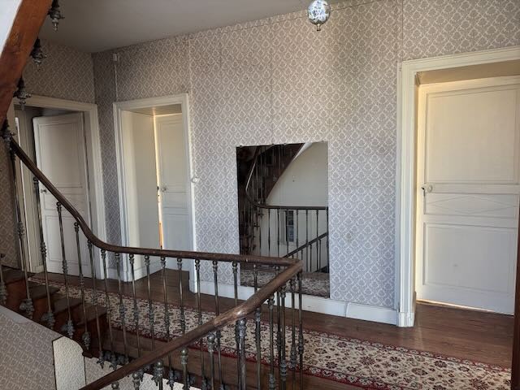
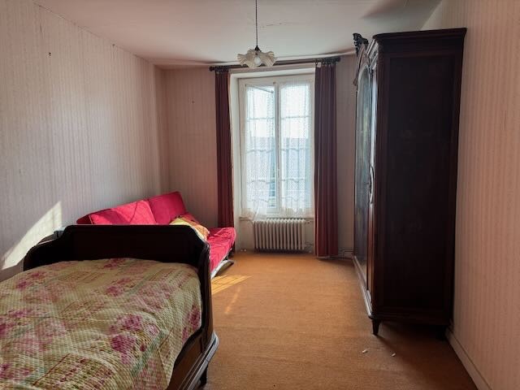
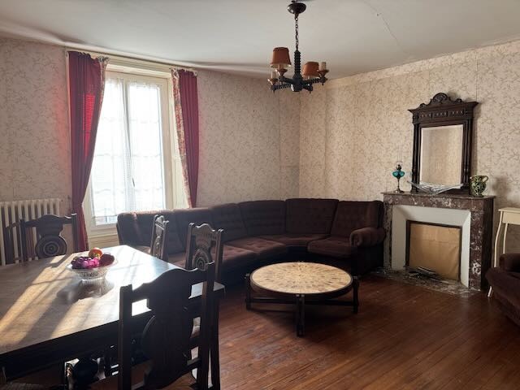
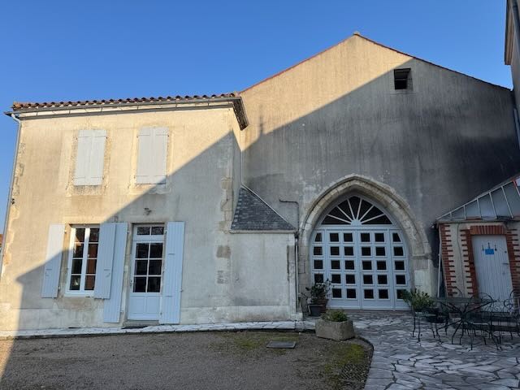
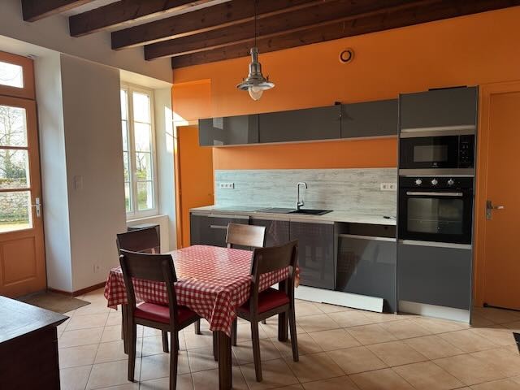
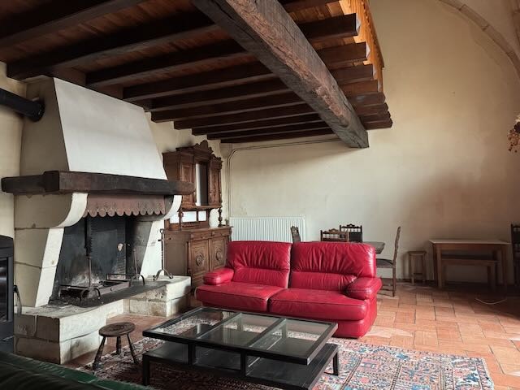
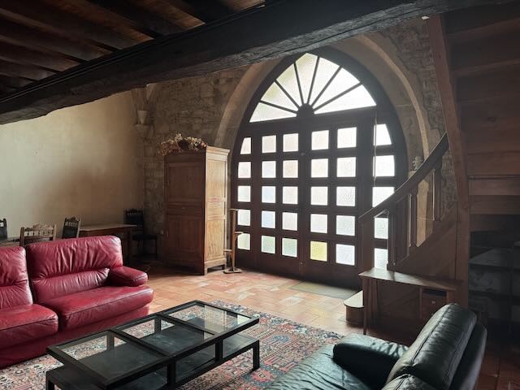
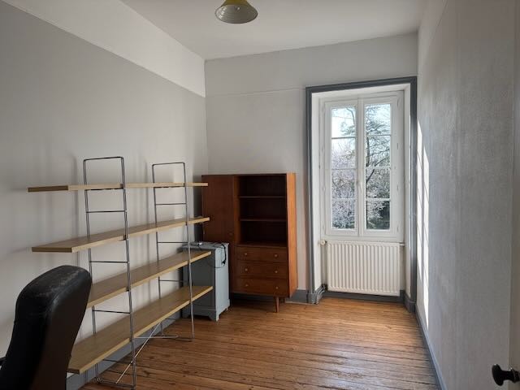
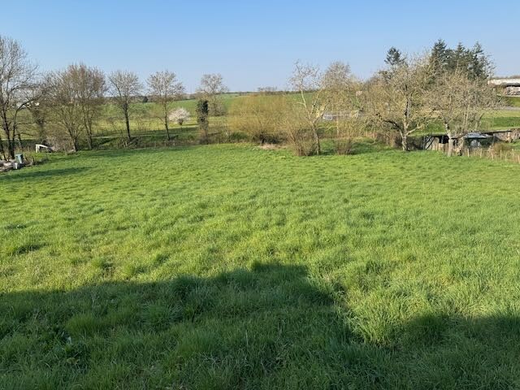
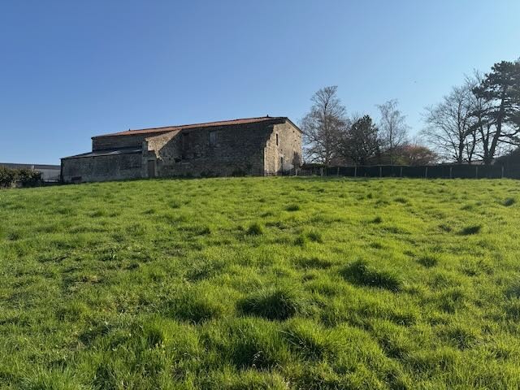
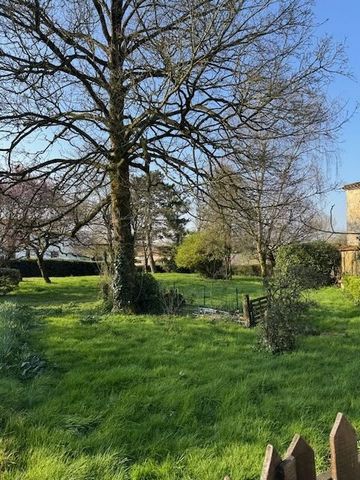
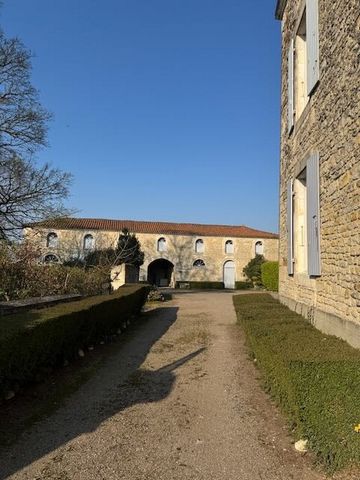

In the heart of the city, very beautiful bourgeois house of about 187m2 of living space with a rental accommodation of about 105m2 of living space, a large plot of land and many outbuildings.
The house on three floors comprises: on the ground floor: a living room, a bedroom, a bathroom, WC, a veranda, an equipped kitchen.
On the first floor: large landing, 4 large bedrooms, a bathroom and WC.
On the second floor: a large attic of about 104m2.
Cellar in the basement.
The rental accommodation of about 105m2 of living space which has been rehabilitated in the remains of an old church, comprises: on the ground floor: an equipped kitchen, WC, a shower room, a living room. Upstairs: large mezzanine, two bedrooms.
Outside: A large wooded plot, large stables with garage of approximately 159 m2 on the ground complete this exceptional property.
The land is in a building zone.
Sale price of 559 250€, agency fees of 19250€ including VAT to be paid by the buyer calculated on the Net Seller price of 550 000€.
Concerning the main house: "Estimated amount of annual energy expenditure for standard use: between €3110 and €4270 per year. Average energy prices indexed to the year 2021 (subscriptions included). »
Primary energy consumption: 314 kWh/m2/year.
Final energy consumption: 299 kWh/m2/year.
Concerning rentals: "Estimated amount of annual energy expenditure for standard use: between €3630 and €4960 per year. Average energy prices indexed to the year 2021 (subscriptions included). »
Primary energy consumption: 319 kWh/m2/year.
Final energy consumption: 297 kWh/m2/year.
Information on the risks to which this property is exposed is available on the Géorisques website: ... geohazards. Govt. fr. false
Features:
- Terrace
- Garden Ver más Ver menos A SAINT JEAN D'HERMINE. Ref : 2001V.
En coeur de ville, très belle maison bourgeoise d'environ 187m2 habitables avec un logement locatif d'environ 105m2 habitables, un vaste terrain et de nombreuses dépendances.
La maison sur trois étages comprend : au rez-de-chaussée : un salon, une chambre, une salle de bains,WC , une véranda, une cuisine équipée.
Au premier étage : vaste palier, 4 grandes chambres, une salle de bain et WC.
Au second étage: un grand grenier d'environ 104m2.
Cave au sous-sol.
Le logement locatif d'environ 105m2 habitables qui à été réhabilité dans les vestiges d'une ancienne église, comprend : au rez-de-chaussée : une cuisine équipée, WC, une salle d'eau, un séjour . A l'étage : grande mezzanine, deux chambres.
A l'extérieur : Un vaste terrain arboré, des grandes écuries avec garage d'environ 159 m2 au sol complètent ce bien exceptionnel.
Le terrain est en zone construtible.
Prix de vente de 559 250€, honoraires de 19250€ TTC inclus à la charge de l’acquéreur calculés sur le prix Net Vendeur de 550 000€.
Concernant la maison principale : « Montant estimé des dépenses annuelles d'énergie pour un usage standard : entre 3110€ et 4270€ par an. Prix moyens des énergies indexés sur l'année 2021 (abonnements compris). »
Consommation énergie primaire : 314 kWh/m2/an.
Consommation énergie finale : 299 kWh/m2/an.
Concernant le locatif : « Montant estimé des dépenses annuelles d'énergie pour un usage standard : entre 3630€ et 4960€ par an. Prix moyens des énergies indexés sur l'année 2021 (abonnements compris). »
Consommation énergie primaire : 319 kWh/m2/an.
Consommation énergie finale : 297 kWh/m2/an.
Les informations sur les risques auxquels ce bien est exposé sont disponibles sur le site Géorisques : ... georisques. gouv. fr. false
Features:
- Terrace
- Garden TO SAINT JEAN D'ERMINE. Ref : 2001V.
In the heart of the city, very beautiful bourgeois house of about 187m2 of living space with a rental accommodation of about 105m2 of living space, a large plot of land and many outbuildings.
The house on three floors comprises: on the ground floor: a living room, a bedroom, a bathroom, WC, a veranda, an equipped kitchen.
On the first floor: large landing, 4 large bedrooms, a bathroom and WC.
On the second floor: a large attic of about 104m2.
Cellar in the basement.
The rental accommodation of about 105m2 of living space which has been rehabilitated in the remains of an old church, comprises: on the ground floor: an equipped kitchen, WC, a shower room, a living room. Upstairs: large mezzanine, two bedrooms.
Outside: A large wooded plot, large stables with garage of approximately 159 m2 on the ground complete this exceptional property.
The land is in a building zone.
Sale price of 559 250€, agency fees of 19250€ including VAT to be paid by the buyer calculated on the Net Seller price of 550 000€.
Concerning the main house: "Estimated amount of annual energy expenditure for standard use: between €3110 and €4270 per year. Average energy prices indexed to the year 2021 (subscriptions included). »
Primary energy consumption: 314 kWh/m2/year.
Final energy consumption: 299 kWh/m2/year.
Concerning rentals: "Estimated amount of annual energy expenditure for standard use: between €3630 and €4960 per year. Average energy prices indexed to the year 2021 (subscriptions included). »
Primary energy consumption: 319 kWh/m2/year.
Final energy consumption: 297 kWh/m2/year.
Information on the risks to which this property is exposed is available on the Géorisques website: ... geohazards. Govt. fr. false
Features:
- Terrace
- Garden