879.000 EUR
CARGANDO...
Châteauneuf-de-Gadagne - Casa y vivienda unifamiliar se vende
920.000 EUR
Casa y Vivienda unifamiliar (En venta)
Referencia:
EDEN-T105140161
/ 105140161
Referencia:
EDEN-T105140161
País:
FR
Ciudad:
Chateauneuf-De-Gadagne
Código postal:
84470
Categoría:
Residencial
Tipo de anuncio:
En venta
Tipo de inmeuble:
Casa y Vivienda unifamiliar
Superficie:
320 m²
Terreno:
2.000 m²
Habitaciones:
7
Dormitorios:
6
Cuartos de baño:
1


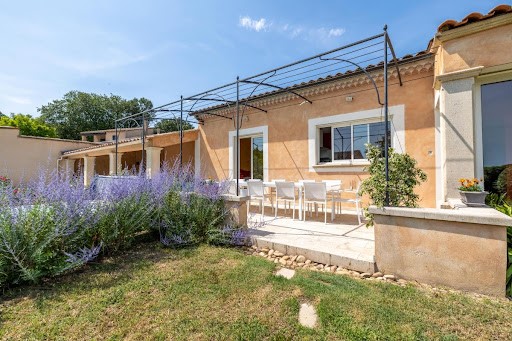
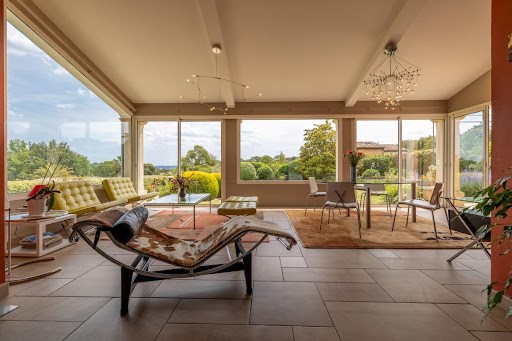
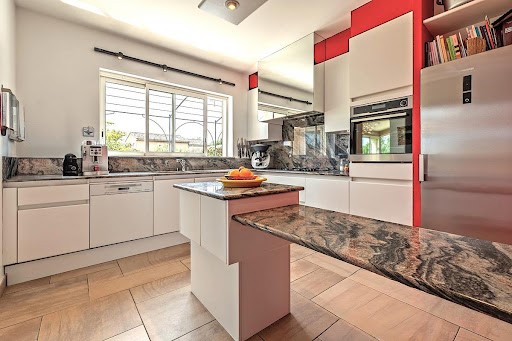
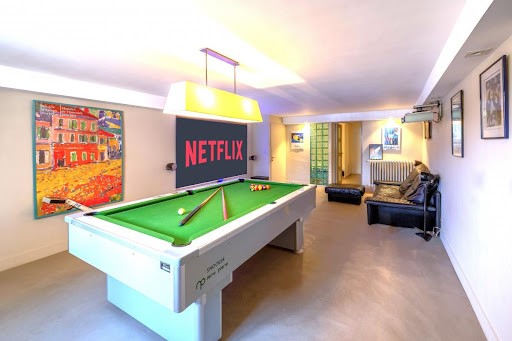
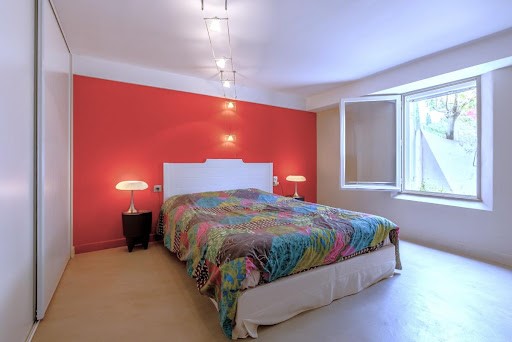
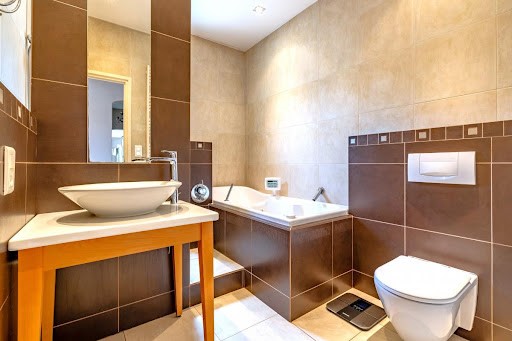
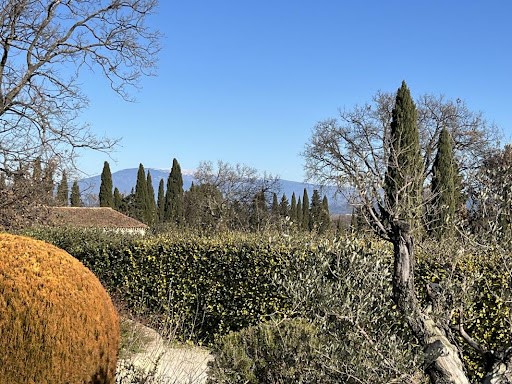
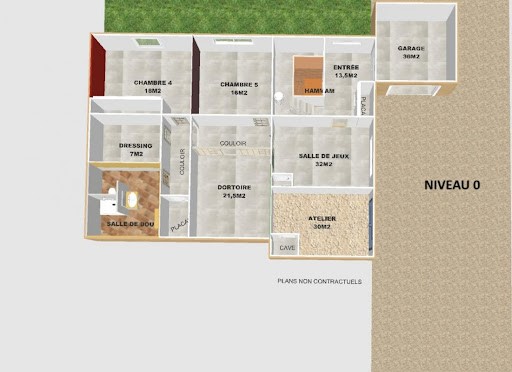
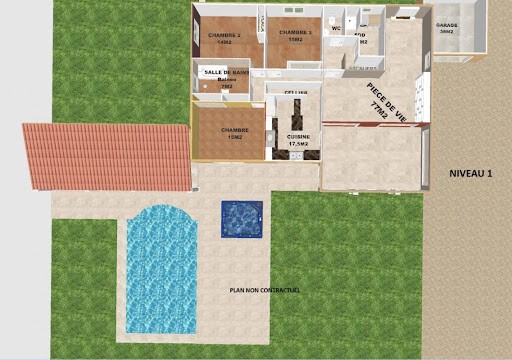
Panoramic view of the Alpilles, the Luberon, and Mont Ventoux.
Perched on the heights, away from prying eyes and hustle and bustle, this 320 m² villa offers an idyllic living environment with exceptional views. On a landscaped 2000 m² plot, every detail has been carefully designed for your comfort and well-being.
On the ground floor, there is a beautiful living room of about 77m2, very bright thanks to its custom-made bay windows opening onto all walls. Dining area, and a cozy sitting area thanks to its built-in gas fireplace. A Saint Paul kitchen with a beautiful 17.5m2 imported Italian granite, fully equipped with a pantry. On this floor, there are 3 bedrooms of 15m2, 14m2, and 15m2, all with closets and air conditioning, one of which has direct access to the terrace and the pool. A 7m2 STARK Balneotherapy bathroom, and another 6.5m2 travertine shower room complete this level. Separate toilet.
Outside, facing south, there is a large terrace with a wrought iron pergola, a Jacuzzi, a 11x5 pool with a spa bench, a pool house with a summer kitchen, shower room, toilet, and pool room. All terraces and pool coping are travertine. The exterior is pleasant, landscaped, and perfectly maintained.
On level 0, you access the 13.5m2 entrance with a closet through the garage. In this part of the house, you have a steam room, a games room with billiards and 32m2 Home Cinema ''Davis,'' an additional room (currently called a dormitory by the children) of 21.5m2, two large bedrooms of 16m2 and 18m2. A 7m2 dressing room, a shower room with toilet, and a utility room. Outside the house on the same level is a 30m2 workshop with a cellar. Polished concrete floor.
Monobloc pool.
Pool curtain submerged in PVC slats plus alarm.
House extension designed by an architect from Gordes.
Custom double glazing.
Balboa Jacuzzi.
House construction in shuttered concrete.
BYPASS system borehole.
Automatic watering system.
Numerous fruit trees.
Exceptional view.
Electric shutters.
Air conditioning.
Automatic gate.
AN IDEAL AND PRIVILEGED LOCATION:
While the villa offers absolute tranquility, it also benefits from a privileged geographical location:
2 minutes from Châteauneuf-de-Gadagne
20 minutes from the Avignon TGV station, connecting Paris in 2h30.
Just 6 minutes from the A7 motorway entrance, facilitating travel to Lyon or the Côte d'Azur.
10 minutes from L'Isle-sur-la-Sorgue, a sought-after Provençal gem for its antique shops and picturesque canals.
20 minutes from Saint-Rémy-de-Provence, a true jewel of the Alpilles, known for its timeless charm.
For more information, contact Gwénaëlle BONIJOLY by phone at ... or by email: ...
Sale price: 920,000 euros (seller's fees included) Ver más Ver menos 84510 CAUMONT SUR DURANCE – EXCLUSIVITÉ – QUARTIER DES VIGNES BLANCHES – VILLA DE 320M2– VUE PANORAMIQUE – PISCINE – HAMMAM – JACUZZI – JARDIN 2000M2 – efficity, l'agence qui estime votre bien en ligne, vous présente en EXCLUSIVITÉ cette villa d'exception nichée au sommet de la colline
Vue panoramique sur les Alpilles, le Lubéron et le Mont Ventoux
Sur les hauteurs, à l'abri des regards et du tumulte, cette villa de 320 m² vous offre un cadre de vie idyllique, avec une vue exceptionnelle. Sur une parcelle paysagée de 2000 m², chaque détail a été pensé pour votre confort et votre bien-être.
Au rez-de-chaussée se trouve une très belle pièce à vivre d'environ 77m2, très lumineuse grâce à ses baies vitrées sur mesures ouvertes sur tous les pans de mur. Salle à manger, et coin salon agréable grâce à sa cheminée au gaz encastrée. Une cuisine Saint Paul avec un magnifique granit importé d'Italie de 17,5m2, toute équipée avec cellier. À cet étage se trouvent 3 chambres de 15m2, 14m2 et 15m2, toutes avec placard et climatisation, dont l'une qui a un accès direct à la terrasse et à la piscine. Une salle de bain Balnéothérapie STARK de 7m2, et une autre salle de douche en travertin de 6,5m2 complète ce niveau. WC séparés.
À l'extérieur, exposé sud, se trouve une grande terrasse disposant d'une pergola en fer forgé, un jacuzzi, une piscine 11x5 avec un banc balnéo, un pool house avec cuisine d'été, salle de douche, wc et local piscine.
Toutes les terrasses sont en travertin, ainsi que les margelles de la piscine. L'extérieur est agréable, arboré et parfaitement entretenu.
Au niveau 0, Vous accédez à l'entrée de 13,5m2 avec placard par le garage. Dans cette partie de la maison vous disposez d'un hammam, d'une salle de jeux avec billard et Home Cinéma ''Davis'' de 32m2, une pièce supplémentaire (actuellement nommée dortoir par les petits enfants) de 21,5m2, deux grandes chambres de 16m2 et 18m2. Un dressing de 7m2, une salle de douche wc et un cagibi. A l'extérieur de la maison au même niveau se trouve atelier de 30m2 avec une cave.
Béton ciré au sol.
Piscine monobloc.
Rideau de Piscine immergé en lames PVC plus alarme
Extension de la maison imaginé par un architecte de Gordes
Double vitrage sur mesure
Jacuzzi Balboa
Construction de la maison en béton banché
Forage système BYPASS
Arrosage automatique
Nombreux arbres fruitiers.
Vue exceptionnelle.
Volets roulant électrique.
Climatisation
Portail automatique.
UN EMPLACEMENT IDEAL PRIVILEGIÉ :
Si la villa offre une quiétude absolue, elle bénéficie également d'une situation géographique privilégiée :
A 2 minutes de Châteauneuf-de-Gadagne
À 20 minutes de la gare TGV d'Avignon, reliant Paris en 2h30.
À seulement 6 minutes de l'entrée de l'autoroute A7, facilitant vos déplacements vers Lyon ou la Côte d'Azur.
À 10 minutes de L'Isle-sur-la-Sorgue, perle provençale prisée pour ses antiquaires et ses canaux pittoresques.
À 20 minutes de Saint-Rémy-de-Provence, véritable joyau des Alpilles, connu pour son charme intemporel.
Pour plus d'informations, contactez Gwénaëlle BONIJOLY par téléphone ... ou par mail : ...
Prix de vente : 920 000 euros (honoraires charges vendeur)
Les informations sur les risques auxquels ce bien est exposé sont disponibles sur le site Georisque : georisques. gouv. fr
Gwénaëlle Bonijoly - EI - est Agent Commercial mandataire en immobilier, immatriculé au Registre Spécial des Agents Commerciaux du Tribunal de Commerce de avignon sous le n°513217406.
Siège social du mandant : effiCity, 48 avenue de Villiers - 75017 PARIS - Société par Actions Simplifiée, société au capital de 132 373,05 euros, immatriculée au RCS Paris 497 617 746 et titulaire de la Carte professionnelle CPI ... CCI Paris IDF - Caisse de Garantie : GALIAN Assurances 89 rue de la Boétie 75008 Paris 84510 CAUMONT SUR DURANCE - EXCLUSIVE LISTING - QUARTIER DES VIGNES BLANCHES - 320M2 VILLA - PANORAMIC VIEW - POOL - HAMMAM - JACUZZI - 2000M2 GARDEN - efficity, the online real estate agency that estimates your property, presents exclusively this exceptional villa nestled at the top of the hill.
Panoramic view of the Alpilles, the Luberon, and Mont Ventoux.
Perched on the heights, away from prying eyes and hustle and bustle, this 320 m² villa offers an idyllic living environment with exceptional views. On a landscaped 2000 m² plot, every detail has been carefully designed for your comfort and well-being.
On the ground floor, there is a beautiful living room of about 77m2, very bright thanks to its custom-made bay windows opening onto all walls. Dining area, and a cozy sitting area thanks to its built-in gas fireplace. A Saint Paul kitchen with a beautiful 17.5m2 imported Italian granite, fully equipped with a pantry. On this floor, there are 3 bedrooms of 15m2, 14m2, and 15m2, all with closets and air conditioning, one of which has direct access to the terrace and the pool. A 7m2 STARK Balneotherapy bathroom, and another 6.5m2 travertine shower room complete this level. Separate toilet.
Outside, facing south, there is a large terrace with a wrought iron pergola, a Jacuzzi, a 11x5 pool with a spa bench, a pool house with a summer kitchen, shower room, toilet, and pool room. All terraces and pool coping are travertine. The exterior is pleasant, landscaped, and perfectly maintained.
On level 0, you access the 13.5m2 entrance with a closet through the garage. In this part of the house, you have a steam room, a games room with billiards and 32m2 Home Cinema ''Davis,'' an additional room (currently called a dormitory by the children) of 21.5m2, two large bedrooms of 16m2 and 18m2. A 7m2 dressing room, a shower room with toilet, and a utility room. Outside the house on the same level is a 30m2 workshop with a cellar. Polished concrete floor.
Monobloc pool.
Pool curtain submerged in PVC slats plus alarm.
House extension designed by an architect from Gordes.
Custom double glazing.
Balboa Jacuzzi.
House construction in shuttered concrete.
BYPASS system borehole.
Automatic watering system.
Numerous fruit trees.
Exceptional view.
Electric shutters.
Air conditioning.
Automatic gate.
AN IDEAL AND PRIVILEGED LOCATION:
While the villa offers absolute tranquility, it also benefits from a privileged geographical location:
2 minutes from Châteauneuf-de-Gadagne
20 minutes from the Avignon TGV station, connecting Paris in 2h30.
Just 6 minutes from the A7 motorway entrance, facilitating travel to Lyon or the Côte d'Azur.
10 minutes from L'Isle-sur-la-Sorgue, a sought-after Provençal gem for its antique shops and picturesque canals.
20 minutes from Saint-Rémy-de-Provence, a true jewel of the Alpilles, known for its timeless charm.
For more information, contact Gwénaëlle BONIJOLY by phone at ... or by email: ...
Sale price: 920,000 euros (seller's fees included)