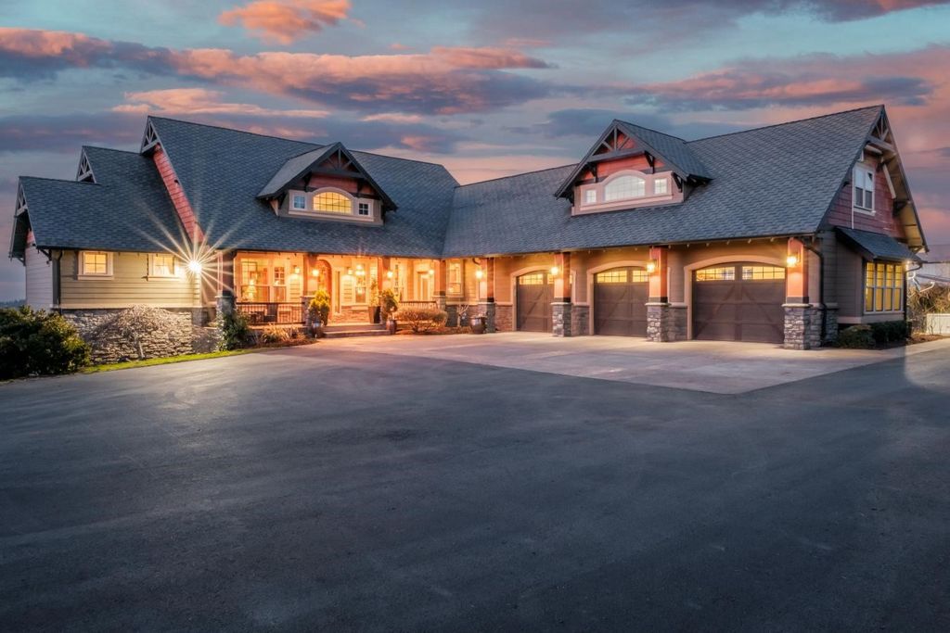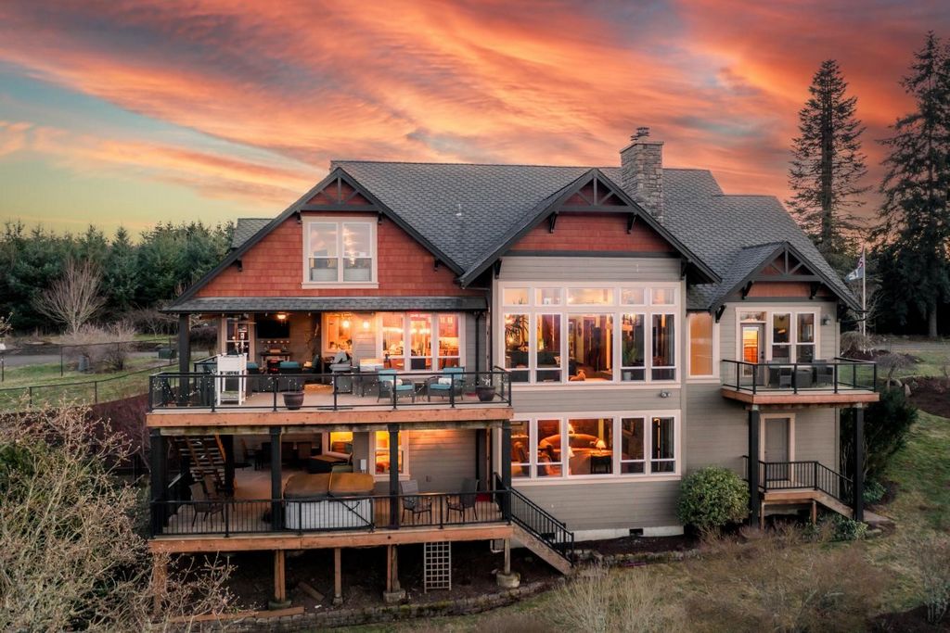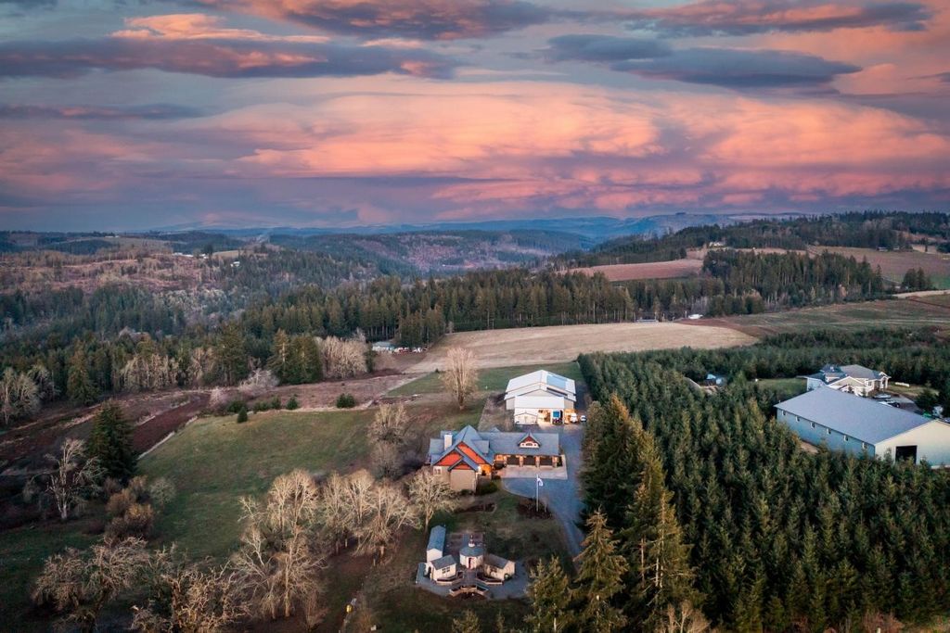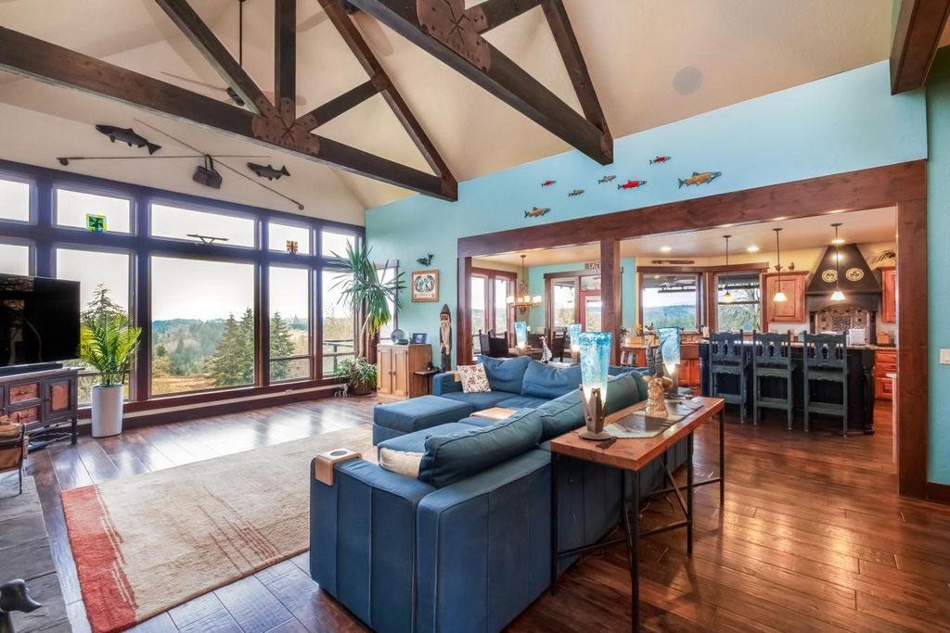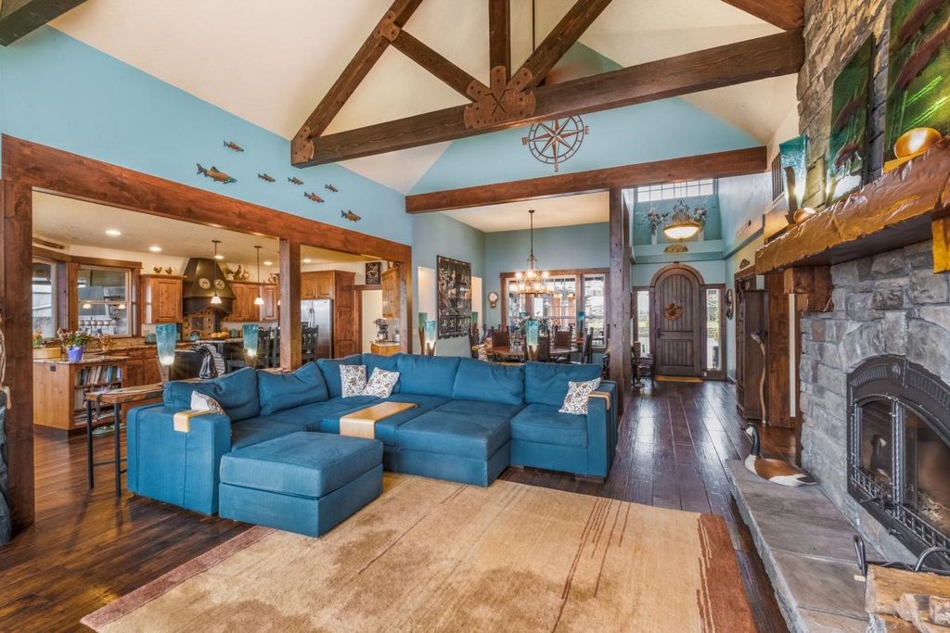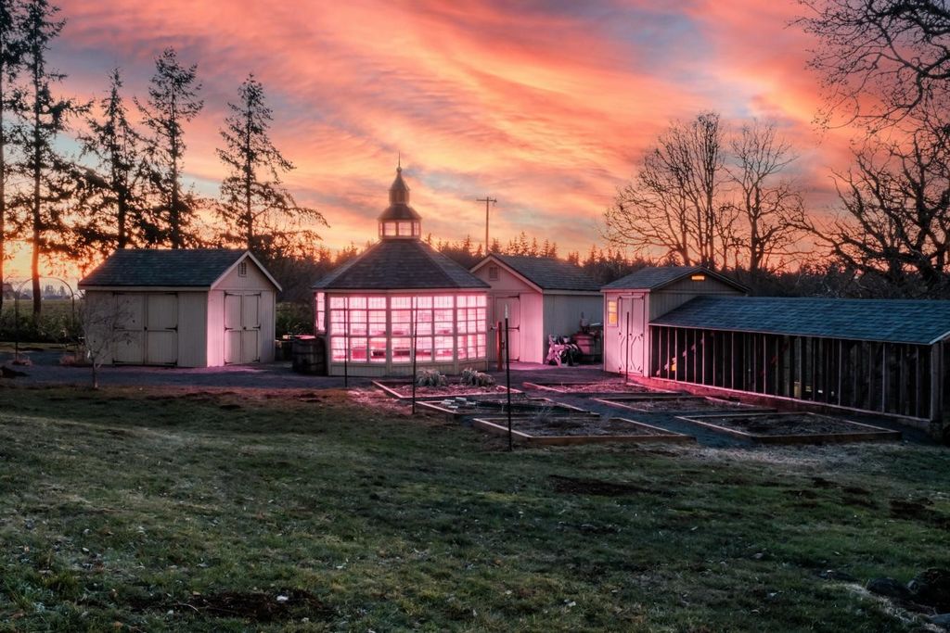CARGANDO...
Scotts Mills - Casa y vivienda unifamiliar se vende
2.281.090 EUR
Casa y Vivienda unifamiliar (En venta)
Referencia:
EDEN-T105031856
/ 105031856
Grand View perfectly captures the breathtaking panoramic vistas offered by this property. Nestled in the Scotts Mills/Silverton area, it is just a convenient 40-minute drive to Portland and Portland International Airport. Ideal for those who appreciate picturesque towns, Oregon wines, and a serene home environment with easy access to city amenities, this property offers it all. Horse riding and hiking trails abound with world famous Oregon waterfalls. The town of Scotts Mills has a population of 413. Scotts Mills provides great hiking on the Abiqua Falls Trailhead, Scotts Mills Falls, and Butte Creek. This property offers riding trails and hiking trails, and you can ride right up to the winery next door. Silverton is known for its vibrant art scene, and the Silverton Mural Society has created some of the town's best historical and artistic murals. A self-guided or group walking tour lets you explore over twenty murals that reflect Silverton's rich history, including depictions of local legends and historic events. Enjoy all the little shops and tasty restaurants. The Oregon Gardens, also located in Silverton is a wonderful dog-friendly 80-acre garden to explore and even volunteer at. Close by is the Silver Falls State Park with dozens of breath-taking waterfalls and hiking and riding trails. This property is in one of Oregon's Wine Regions with one popular winery located just minutes from the property and visible from the horse arena (Paradis Vineyards). Other vineyards in the area include Vitis Ridge, Pudding River Wine Cellars, and Silver Falls Vineyards. This property also connects you to many other renown Oregon Vineyards. As you enter the property you are greeted by a massive wrought iron electronic gate and paved entrance. This special property will steal your heart away with its elegant timber frame design. Giant vaulted ceilings and wooden beams greet you as you enter the front door and are awed by the views. The property has plenty of room for everyone with 6,057 square feet of custom finishes. Four bedrooms and three bathrooms occupy this home with the potential of an additional two bedrooms with the addition of closets, and an additional bathroom. Located on the main level is the primary suite, study, formal dining, great room, kitchen, and an additional bedroom and bath, along with a laundry/mud room with a separate entrance. The kitchen is a chef's dream, featuring a large island perfect for entertaining, a propane cooktop, three ovens, a plumbed coffee station, all granite counters, and breathtaking views. This culinary haven opens to a spacious deck, designed for entertaining with its own fireplace and television. The great room, adjoining the kitchen and dining areas, offers a fantastic view of majestic mountains and a glimpse of Portland lights at night. A stone fireplace with a Heatilator ensures warmth during potential power outages, while the home's Generac generator provides dependable power to the rest of the home during such events. The lower level of the home boasts a family room with a 190-degree view of mountains and Portland lights along with two additional bedrooms and one bathroom. This family room leads to a lower-covered deck, complete with a large hot tub, creating a perfect space for relaxation and enjoyment. An oversized three-car garage not only provides ample parking but also includes a canning kitchen and a dog-wash station. Additionally, there is an RV hookup for power and water situated on the side of the garage (no septic). Above the garage, there are 1,259 square feet of finished space, currently serving as an office, workout room, and additional living space. This area, accessible by a stairwell located inside the home, can easily accommodate two additional bedrooms with the addition of closets. This versatile space is also plumbed for a bathroom, adding to its potential for customization. Additional benefits of this home are a Central Vacuum System, speaker system on the main and lower level, a whole home surge protection system, Smoke detectors are hard wired into the security system, and the furnace and heat pump are only 2 years old. The home foundation has hurricane straps and the Architectural Drawings are available to review and will be passed on to the new Owners. This elegant home, with its blend of luxury, comfort, and modern amenities, offers a perfect retreat with stunning views and ample space for all your needs. The 3-bay shop, measuring 48X48, is equipped with concrete floors, 220 power, and tall rollup doors (14-foot doors). Additionally, the sellers have added a covered entrance to one of the shop doors. This building is plumbed for water, making it versatile for various uses. The 72X96 Horse Arena Building features four stalls with the potential for a 5th stall or the addition of a shower stall, as a drain is already installed. There is also a tack room for convenience. The arena itself measures 72X72, offering beautiful views while enjoying riding time. Adjoining the arena is a large, fenced winter turnout. The property also includes three additional pasture areas, one of which has a run-in shelter in place. For barn use, there is a 3,000-gallon storage tank. Solar panels have been installed on the barn, supplying power to the entire property. The property benefits from sixty solar panels located on the arena barn roof which supply power to the entire property, ensuring energy efficiency and sustainability. There are three power meters on the property (Barn, House, Garden) and each meter has a meter charge of $24 per month. For a total cost of $72 per month, these panels offer a huge savings to the Buyer of this property. The home has a Generac backup power system for the home should the power go out. It does not supply power to the heating system but the heatilator in the Great Room fireplace does a great job of supplying adequate heat.
Ver más
Ver menos
Grand View perfectly captures the breathtaking panoramic vistas offered by this property. Nestled in the Scotts Mills/Silverton area, it is just a convenient 40-minute drive to Portland and Portland International Airport. Ideal for those who appreciate picturesque towns, Oregon wines, and a serene home environment with easy access to city amenities, this property offers it all. Horse riding and hiking trails abound with world famous Oregon waterfalls. The town of Scotts Mills has a population of 413. Scotts Mills provides great hiking on the Abiqua Falls Trailhead, Scotts Mills Falls, and Butte Creek. This property offers riding trails and hiking trails, and you can ride right up to the winery next door. Silverton is known for its vibrant art scene, and the Silverton Mural Society has created some of the town's best historical and artistic murals. A self-guided or group walking tour lets you explore over twenty murals that reflect Silverton's rich history, including depictions of local legends and historic events. Enjoy all the little shops and tasty restaurants. The Oregon Gardens, also located in Silverton is a wonderful dog-friendly 80-acre garden to explore and even volunteer at. Close by is the Silver Falls State Park with dozens of breath-taking waterfalls and hiking and riding trails. This property is in one of Oregon's Wine Regions with one popular winery located just minutes from the property and visible from the horse arena (Paradis Vineyards). Other vineyards in the area include Vitis Ridge, Pudding River Wine Cellars, and Silver Falls Vineyards. This property also connects you to many other renown Oregon Vineyards. As you enter the property you are greeted by a massive wrought iron electronic gate and paved entrance. This special property will steal your heart away with its elegant timber frame design. Giant vaulted ceilings and wooden beams greet you as you enter the front door and are awed by the views. The property has plenty of room for everyone with 6,057 square feet of custom finishes. Four bedrooms and three bathrooms occupy this home with the potential of an additional two bedrooms with the addition of closets, and an additional bathroom. Located on the main level is the primary suite, study, formal dining, great room, kitchen, and an additional bedroom and bath, along with a laundry/mud room with a separate entrance. The kitchen is a chef's dream, featuring a large island perfect for entertaining, a propane cooktop, three ovens, a plumbed coffee station, all granite counters, and breathtaking views. This culinary haven opens to a spacious deck, designed for entertaining with its own fireplace and television. The great room, adjoining the kitchen and dining areas, offers a fantastic view of majestic mountains and a glimpse of Portland lights at night. A stone fireplace with a Heatilator ensures warmth during potential power outages, while the home's Generac generator provides dependable power to the rest of the home during such events. The lower level of the home boasts a family room with a 190-degree view of mountains and Portland lights along with two additional bedrooms and one bathroom. This family room leads to a lower-covered deck, complete with a large hot tub, creating a perfect space for relaxation and enjoyment. An oversized three-car garage not only provides ample parking but also includes a canning kitchen and a dog-wash station. Additionally, there is an RV hookup for power and water situated on the side of the garage (no septic). Above the garage, there are 1,259 square feet of finished space, currently serving as an office, workout room, and additional living space. This area, accessible by a stairwell located inside the home, can easily accommodate two additional bedrooms with the addition of closets. This versatile space is also plumbed for a bathroom, adding to its potential for customization. Additional benefits of this home are a Central Vacuum System, speaker system on the main and lower level, a whole home surge protection system, Smoke detectors are hard wired into the security system, and the furnace and heat pump are only 2 years old. The home foundation has hurricane straps and the Architectural Drawings are available to review and will be passed on to the new Owners. This elegant home, with its blend of luxury, comfort, and modern amenities, offers a perfect retreat with stunning views and ample space for all your needs. The 3-bay shop, measuring 48X48, is equipped with concrete floors, 220 power, and tall rollup doors (14-foot doors). Additionally, the sellers have added a covered entrance to one of the shop doors. This building is plumbed for water, making it versatile for various uses. The 72X96 Horse Arena Building features four stalls with the potential for a 5th stall or the addition of a shower stall, as a drain is already installed. There is also a tack room for convenience. The arena itself measures 72X72, offering beautiful views while enjoying riding time. Adjoining the arena is a large, fenced winter turnout. The property also includes three additional pasture areas, one of which has a run-in shelter in place. For barn use, there is a 3,000-gallon storage tank. Solar panels have been installed on the barn, supplying power to the entire property. The property benefits from sixty solar panels located on the arena barn roof which supply power to the entire property, ensuring energy efficiency and sustainability. There are three power meters on the property (Barn, House, Garden) and each meter has a meter charge of $24 per month. For a total cost of $72 per month, these panels offer a huge savings to the Buyer of this property. The home has a Generac backup power system for the home should the power go out. It does not supply power to the heating system but the heatilator in the Great Room fireplace does a great job of supplying adequate heat.
O Grand View capta na perfeição as vistas panorâmicas deslumbrantes oferecidas por esta propriedade. Situado na área de Scotts Mills/Silverton, fica a apenas 40 minutos de carro de Portland e do Aeroporto Internacional de Portland. Ideal para quem aprecia cidades pitorescas, vinhos do Oregon e um ambiente doméstico sereno com fácil acesso às comodidades da cidade, esta propriedade oferece tudo. Passeios a cavalo e trilhas para caminhadas estão repletos de cachoeiras mundialmente famosas do Oregon. A cidade de Scotts Mills tem uma população de 413 habitantes. Scotts Mills oferece ótimas caminhadas no início da trilha de Abiqua Falls, Scotts Mills Falls e Butte Creek. Esta propriedade oferece trilhas para passeios e trilhas a pé, e você pode ir até a vinícola ao lado. Silverton é conhecida por sua vibrante cena artística, e a Silverton Mural Society criou alguns dos melhores murais históricos e artísticos da cidade. Um passeio a pé autoguiado ou em grupo permite que você explore mais de vinte murais que refletem a rica história de Silverton, incluindo representações de lendas locais e eventos históricos. Desfrute de todas as lojinhas e restaurantes saborosos. O Oregon Gardens, também localizado em Silverton, é um maravilhoso jardim de 80 acres para cães para explorar e até mesmo ser voluntário. Perto está o Parque Estadual Silver Falls, com dezenas de cachoeiras de tirar o fôlego e trilhas para caminhadas e passeios a cavalo. Esta propriedade fica em uma das regiões vinícolas do Oregon, com uma vinícola popular localizada a poucos minutos da propriedade e visível da arena de cavalos (Paradis Vineyards). Outros vinhedos na área incluem Vitis Ridge, Pudding River Wine Cellars e Silver Falls Vineyards. Esta propriedade também conecta você a muitos outros renomados vinhedos do Oregon. Ao entrar na propriedade, você é recebido por um enorme portão eletrônico de ferro forjado e entrada pavimentada. Esta propriedade especial vai roubar seu coração com seu elegante design de estrutura de madeira. Tetos abobadados gigantes e vigas de madeira o cumprimentam quando você entra pela porta da frente e fica impressionado com a vista. A propriedade tem muito espaço para todos, com 6.057 pés quadrados de acabamentos personalizados. Quatro quartos e três banheiros ocupam esta casa com o potencial de mais dois quartos com a adição de armários e um banheiro adicional. Localizado no nível principal está a suíte principal, escritório, jantar formal, sala grande, cozinha e um quarto e banheiro adicionais, além de uma lavanderia / sala de lama com uma entrada separada. A cozinha é o sonho de qualquer chef, com uma grande ilha perfeita para entretenimento, um fogão a propano, três fornos, uma estação de café canalizada, todos os balcões de granito e vistas deslumbrantes. Este paraíso culinário se abre para um deck espaçoso, projetado para entretenimento com sua própria lareira e televisão. A grande sala, ao lado da cozinha e das áreas de jantar, oferece uma vista fantástica das montanhas majestosas e um vislumbre das luzes de Portland à noite. Uma lareira de pedra com um Heatilator garante calor durante possíveis quedas de energia, enquanto o gerador Generac da casa fornece energia confiável para o resto da casa durante esses eventos. O nível inferior da casa possui uma sala familiar com vista de 190 graus das montanhas e das luzes de Portland, além de dois quartos adicionais e um banheiro. Este quarto familiar leva a um deck coberto inferior, completo com uma grande banheira de hidromassagem, criando um espaço perfeito para relaxamento e diversão. Uma garagem de grandes dimensões para três carros não só oferece amplo estacionamento, mas também inclui uma cozinha de conservas e uma estação de lavagem de cães. Além disso, há uma conexão para RV para energia e água situada na lateral da garagem (sem fossa séptica). Acima da garagem, há 1.259 pés quadrados de espaço acabado, atualmente servindo como escritório, sala de ginástica e espaço adicional. Esta área, acessível por uma escada localizada no interior da casa, pode facilmente acomodar dois quartos adicionais com a adição de armários. Este espaço versátil também é canalizado para um banheiro, aumentando seu potencial de personalização. Os benefícios adicionais desta casa são um sistema de aspiração central, sistema de alto-falantes no nível principal e inferior, um sistema de proteção contra surtos em toda a casa, detectores de fumaça são conectados ao sistema de segurança e o forno e a bomba de calor têm apenas 2 anos. A fundação da casa tem tiras de furacão e os Desenhos Arquitetônicos estão disponíveis para revisão e serão repassados aos novos Proprietários. Esta casa elegante, com sua mistura de luxo, conforto e comodidades modernas, oferece um refúgio perfeito com vistas deslumbrantes e amplo espaço para todas as suas necessidades. A loja de 3 baias, medindo 48X48, está equipada com pisos de concreto, 220 portas elétricas e portas altas de enrolar (portas de 14 pés). Além disso, os vendedores adicionaram uma entrada coberta a uma das portas da loja. Este edifício é canalizado para água, tornando-o versátil para vários usos. O 72X96 Horse Arena Building possui quatro baias com potencial para uma 5ª baia ou a adição de um chuveiro, pois um ralo já está instalado. Há também uma sala de arreios para sua conveniência. A arena em si mede 72X72, oferecendo belas vistas enquanto aproveita o tempo de pilotagem. Ao lado da arena há uma grande participação de inverno cercada. A propriedade também inclui três áreas de pastagem adicionais, uma das quais possui um abrigo de rodagem. Para uso em celeiro, há um tanque de armazenamento de 3.000 galões. Painéis solares foram instalados no celeiro, fornecendo energia para toda a propriedade. A propriedade beneficia de sessenta painéis solares localizados no telhado do celeiro da arena que fornecem energia a toda a propriedade, garantindo eficiência energética e sustentabilidade. Existem três medidores de energia na propriedade (celeiro, casa, jardim) e cada medidor tem uma taxa de medidor de $ 24 por mês. Por um custo total de $ 72 por mês, esses painéis oferecem uma grande economia para o comprador desta propriedade. A casa tem um sistema de energia de backup Generac para a casa, caso a energia acabe. Ele não fornece energia ao sistema de aquecimento, mas o aquecedor da lareira da Grande Sala faz um ótimo trabalho ao fornecer calor adequado.
Grand View перфектно улавя спиращите дъха панорамни гледки, предлагани от този имот. Сгушен в района на Скотс Милс/Силвъртън, той е само на 40 минути път с кола от Портланд и международното летище Портланд. Идеален за тези, които ценят живописните градове, вината от Орегон и спокойната домашна среда с лесен достъп до градските удобства, този имот предлага всичко. Конната езда и туристическите пътеки изобилстват от световноизвестни водопади в Орегон. Град Скотс Милс има население от 413 души. Scotts Mills предлага страхотен туризъм по пътеката Abiqua Falls, Scotts Mills Falls и Butte Creek. Това място за настаняване предлага пътеки за езда и туристически пътеки, а можете да карате до винарната в съседство. Силвъртън е известен със своята оживена арт сцена, а Silverton Mural Society е създало някои от най-добрите исторически и художествени стенописи в града. Самостоятелна или групова пешеходна обиколка ви позволява да разгледате над двадесет стенописа, които отразяват богатата история на Силвъртън, включително изображения на местни легенди и исторически събития. Насладете се на всички малки магазинчета и вкусни ресторанти. Орегонските градини, също разположени в Силвъртън, са прекрасна градина от 80 акра, подходяща за кучета, в която да изследвате и дори да станете доброволец. Наблизо е държавният парк Силвър Фолс с десетки спиращи дъха водопади и пътеки за туризъм и езда. Този имот се намира в един от винарските региони на Орегон с една популярна винарна, разположена само на минути от хотела и видима от конната арена (Paradis Vineyards). Други лозя в района включват Vitis Ridge, Pudding River Wine Cellars и Silver Falls Vineyards. Този имот също ви свързва с много други известни лозя в Орегон. Когато влезете в имота, ще бъдете посрещнати от масивна електронна порта от ковано желязо и павиран вход. Този специален имот ще открадне сърцето ви с елегантния си дизайн на дървена рамка. Гигантски сводести тавани и дървени греди ви посрещат, когато влезете през входната врата и сте възхитени от гледките. Имотът има достатъчно място за всеки с 6,057 квадратни фута персонализирани покрития. Четири спални и три бани заемат този дом с потенциал за допълнителни две спални с добавяне на дрешници и допълнителна баня. На основното ниво се намират основният апартамент, кабинет, официална трапезария, голяма стая, кухня и допълнителна спалня и баня, заедно с перално помещение с отделен вход. Кухнята е мечтата на готвача, включваща голям остров, идеален за забавление, плот с пропан, три фурни, водопроводна кафестанция, всички гранитни плотове и спиращи дъха гледки. Този кулинарен рай се отваря към просторна тераса, предназначена за забавление със собствена камина и телевизор. Голямата стая, прилежаща към кухнята и трапезарията, предлага фантастична гледка към величествени планини и поглед към светлините на Портланд през нощта. Каменна камина с нагревател осигурява топлина при потенциални прекъсвания на електрозахранването, докато домашният генератор Generac осигурява надеждно захранване на останалата част от дома по време на такива събития. Долното ниво на дома може да се похвали със семейна стая със 190-градусова гледка към планините и осветлението на Портланд, заедно с две допълнителни спални и една баня. Тази семейна стая води до по-ниска покрита палуба, пълна с голяма хидромасажна вана, създаваща идеално пространство за релакс и забавление. Голям гараж за три коли не само осигурява достатъчно паркинг, но също така включва кухня за консервиране и станция за миене на кучета. Освен това има RV връзка за електричество и вода, разположена отстрани на гаража (без септика). Над гаража има 1,259 квадратни фута завършено пространство, което в момента служи като офис, зала за тренировки и допълнително жилищно пространство. Тази зона, достъпна по стълбище, разположено вътре в дома, може лесно да побере две допълнителни спални с добавяне на дрешници. Това универсално пространство също е водопроводно за баня, което добавя към потенциала му за персонализиране. Допълнителни предимства на този дом са централна вакуумна система, система от високоговорители на основното и долното ниво, система за защита от пренапрежение в целия дом, детекторите за дим са твърдо свързани към системата за сигурност, а пещта и термопомпата са само на 2 години. Основата на дома има ураганни ремъци и архитектурните чертежи са достъпни за преглед и ще бъдат предадени на новите собственици. Този елегантен дом, със своята комбинация от лукс, комфорт и модерни удобства, предлага перфектно убежище със зашеметяваща гледка и достатъчно пространство за всички ваши нужди. Магазинът с 3 отделения, с размери 48X48, е оборудван с бетонни подове, 220 мощност и високи ролетни врати (14-футови врати). Освен това продавачите са добавили покрит вход към една от вратите на магазина. Тази сграда е водопроводна за вода, което я прави универсална за различни приложения. Сградата на конната арена 72X96 разполага с четири сергии с потенциал за 5-та кабина или добавяне на душ кабина, тъй като вече е инсталиран дренаж. Има и стая за закрепване за удобство. Самата арена е с размери 72X72, предлагайки красиви гледки, докато се наслаждавате на времето за каране. В непосредствена близост до арената има голяма, оградена зимна стоянка. Имотът включва и три допълнителни пасища, едната от които има подслон за работа. За използване в плевнята има резервоар за съхранение от 3,000 галона. На плевнята са инсталирани слънчеви панели, които захранват целия имот. Имотът се възползва от шестдесет слънчеви панела, разположени на покрива на плевнята на арената, които захранват...
Grand View capture parfaitement les vues panoramiques à couper le souffle qu’offre cette propriété. Niché dans le quartier de Scotts Mills/Silverton, il se trouve à seulement 40 minutes en voiture de Portland et de l’aéroport international de Portland. Idéal pour ceux qui apprécient les villes pittoresques, les vins de l’Oregon et un environnement domestique serein avec un accès facile aux commodités de la ville, cette propriété offre tout pour plaire. Les sentiers d’équitation et de randonnée regorgent de cascades de l’Oregon de renommée mondiale. La ville de Scotts Mills a une population de 413 habitants. Scotts Mills propose d’excellentes randonnées sur le sentier Abiqua Falls, les chutes Scotts Mills et le ruisseau Butte. Cette propriété propose des sentiers d’équitation et des sentiers de randonnée, et vous pouvez monter jusqu’à la cave à côté. Silverton est connue pour sa scène artistique dynamique, et la Silverton Mural Society a créé certaines des meilleures peintures murales historiques et artistiques de la ville. Une visite à pied autoguidée ou en groupe vous permet d’explorer plus de vingt peintures murales qui reflètent la riche histoire de Silverton, y compris des représentations de légendes locales et d’événements historiques. Profitez de toutes les petites boutiques et des restaurants savoureux. L’Oregon Gardens, également situé à Silverton, est un merveilleux jardin de 80 acres adapté aux chiens à explorer et même à faire du bénévolat. À proximité se trouve le Silver Falls State Park avec des dizaines de cascades à couper le souffle et des sentiers de randonnée et d’équitation. Cette propriété se trouve dans l’une des régions viticoles de l’Oregon avec un vignoble populaire situé à quelques minutes de la propriété et visible depuis l’arène équestre (Paradis Vineyards). Parmi les autres vignobles de la région, citons Vitis Ridge, Pudding River Wine Cellars et Silver Falls Vineyards. Cette propriété vous relie également à de nombreux autres vignobles renommés de l’Oregon. Lorsque vous entrez dans la propriété, vous êtes accueilli par un portail électronique en fer forgé massif et une entrée pavée. Cette propriété spéciale vous séduira par son élégant design à ossature bois. Des plafonds voûtés géants et des poutres en bois vous accueillent lorsque vous franchissez la porte d’entrée et que vous êtes impressionné par la vue. La propriété a beaucoup d’espace pour tout le monde avec 6 057 pieds carrés de finitions personnalisées. Quatre chambres et trois salles de bains occupent cette maison avec le potentiel de deux chambres supplémentaires avec l’ajout de placards et d’une salle de bain supplémentaire. Au niveau principal se trouvent la suite principale, le bureau, les salles à manger formelles, la grande salle, la cuisine et une chambre supplémentaire et une salle de bain, ainsi qu’une buanderie / salle de boue avec une entrée séparée. La cuisine est le rêve d’un chef, avec un grand îlot parfait pour recevoir, une plaque de cuisson au propane, trois fours, une station de café plombée, tous les comptoirs en granit et des vues à couper le souffle. Ce havre culinaire s’ouvre sur une terrasse spacieuse, conçue pour se divertir avec sa propre cheminée et sa télévision. La grande salle, attenante à la cuisine et à la salle à manger, offre une vue fantastique sur les montagnes majestueuses et un aperçu des lumières de Portland la nuit. Un foyer en pierre avec un Heatilator assure la chaleur pendant les pannes de courant potentielles, tandis que le générateur Generac de la maison fournit une alimentation fiable au reste de la maison lors de tels événements. Le niveau inférieur de la maison dispose d’une salle familiale avec une vue à 190 degrés sur les montagnes et les lumières de Portland, ainsi que de deux chambres supplémentaires et d’une salle de bain. Cette salle familiale mène à une terrasse couverte plus basse, avec un grand bain à remous, créant un espace parfait pour la détente et le plaisir. Un garage surdimensionné pour trois voitures offre non seulement un grand parking, mais comprend également une cuisine de mise en conserve et une station de lavage pour chiens. De plus, il y a un branchement pour VR pour l’électricité et l’eau situé sur le côté du garage (pas de fosse septique). Au-dessus du garage, il y a 1 259 pieds carrés d’espace fini, servant actuellement de bureau, de salle d’entraînement et d’espace de vie supplémentaire. Cet espace, accessible par une cage d’escalier située à l’intérieur de la maison, peut facilement accueillir deux chambres supplémentaires avec l’ajout de garde-robes. Cet espace polyvalent est également aménagé pour une salle de bain, ce qui ajoute à son potentiel de personnalisation. Les avantages supplémentaires de cette maison sont un système d’aspirateur central, un système de haut-parleurs au niveau principal et inférieur, un système de protection contre les surtensions dans toute la maison, des détecteurs de fumée sont câblés dans le système de sécurité, et la fournaise et la pompe à chaleur n’ont que 2 ans. La fondation de la maison a des sangles anti-ouragan et les dessins architecturaux sont disponibles pour examen et seront transmis aux nouveaux propriétaires. Cette maison élégante, avec son mélange de luxe, de confort et d’équipements modernes, offre une retraite parfaite avec une vue imprenable et un grand espace pour tous vos besoins. L’atelier à 3 baies, mesurant 48X48, est équipé de planchers en béton, d’une alimentation 220 et de portes hautes à enroulement (portes de 14 pieds). De plus, les vendeurs ont ajouté une entrée couverte à l’une des portes du magasin. Ce bâtiment est raccordé à l’eau, ce qui le rend polyvalent pour diverses utilisations. Le bâtiment de l’arène équestre 72X96 comprend quatre stalles avec la possibilité d’une 5e stalle ou l’ajout d’une cabine de douche, car un drain est déjà installé. Il y a aussi une sellerie pour plus de commodité. L’arène elle-même mesure 72X72, offrant de belles vues tout en profitant du temps de conduite. À côté de l’aréna se trouve un grand terrain d’accès hivernal clôturé. La propriété comprend également trois zones de pâturage supplémentaires, dont l’une dispose d’un abri de rodage. Pour l’utilisation dans l’étable, il y a un réservoir de stockage de 3 000 gallons. Des panneaux solaires ont été installés sur la grange, fournissant de l’électricité à l’ensemble de la propriété. La propriété bénéficie d’une soixantaine de panneaux solaires situés sur le toit de la grange de l’arène qui fournissent de l’énergie à l’ensemble de la propriété, assurant ainsi efficacité énergétique et durabilité. Il y a trois compteurs d’énergie sur la propriété (grange, maison, jardin) et chaque compteur a des frais de compteur de 24 $ par mois. Pour un coût total de 72 $ par mois, ces panneaux offrent une énorme économie à l’acheteur de cette propriété. La maison dispose d’un système d’alimentation de secours Generac pour la maison en cas de panne de courant. Il ne fournit pas d’énergie au système de chauffage, mais le heatilator de la cheminée Great Room fait un excellent travail pour fournir une chaleur adéquate.
Referencia:
EDEN-T105031856
País:
US
Ciudad:
Scotts Mills
Código postal:
97375
Categoría:
Residencial
Tipo de anuncio:
En venta
Tipo de inmeuble:
Casa y Vivienda unifamiliar
Superficie:
563 m²
Habitaciones:
4
Dormitorios:
4
Cuartos de baño:
3
