1.410.091 EUR
2 hab
5 dorm
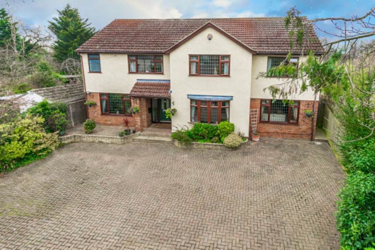
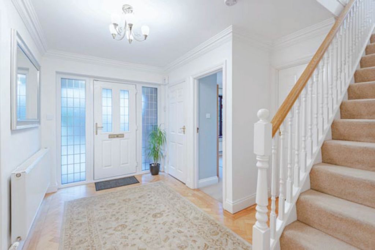
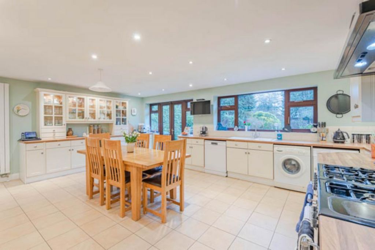
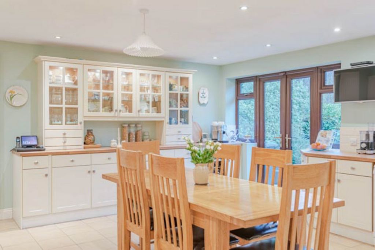

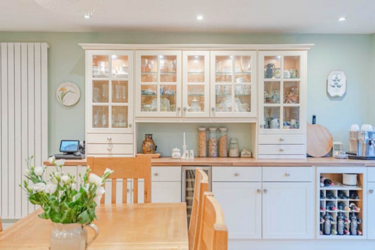
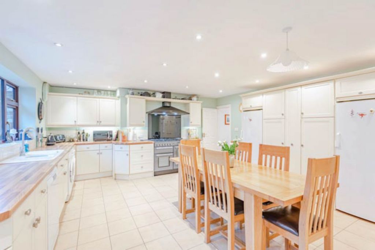
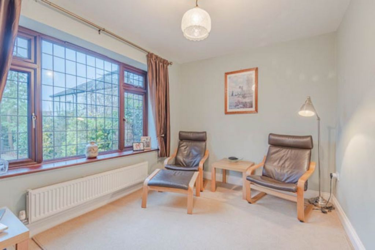
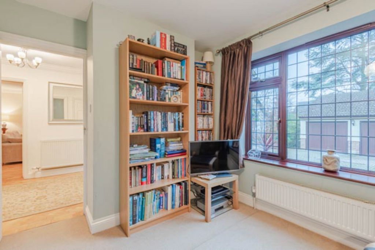
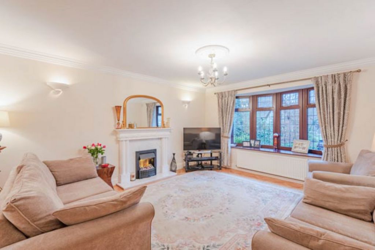
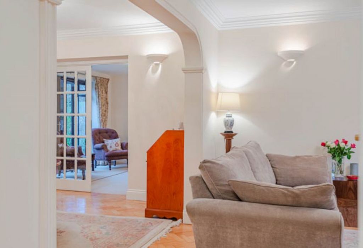
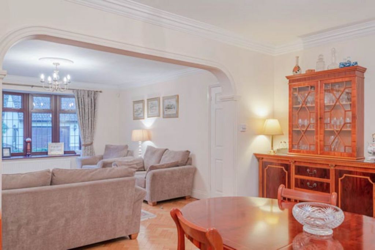
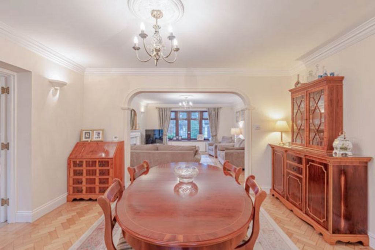
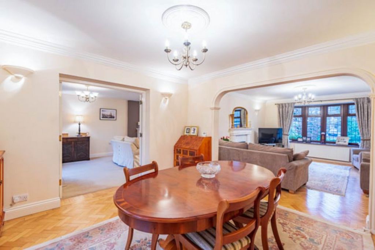
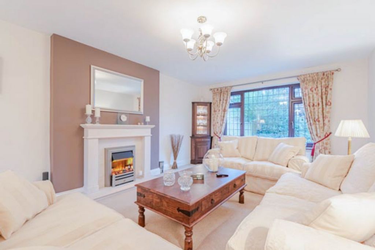
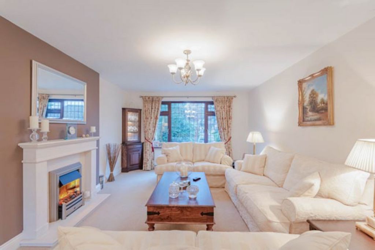
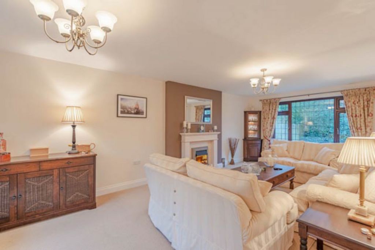
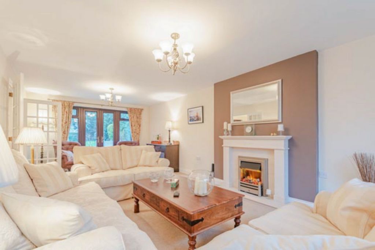
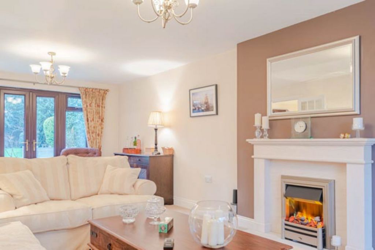
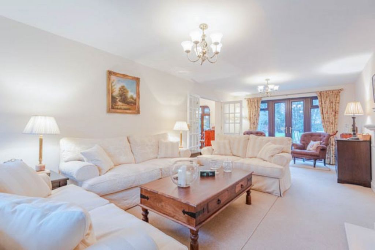
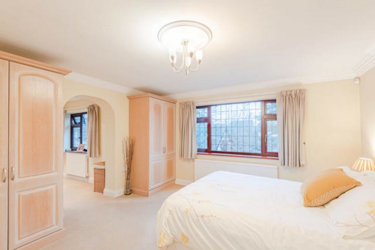
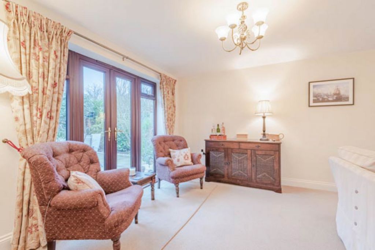
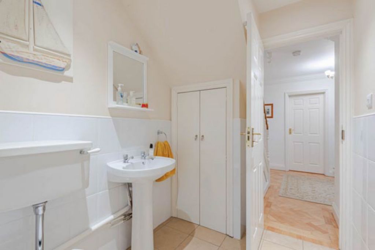

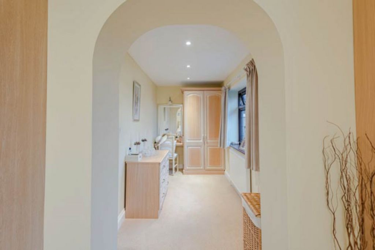
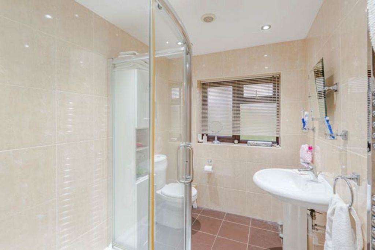
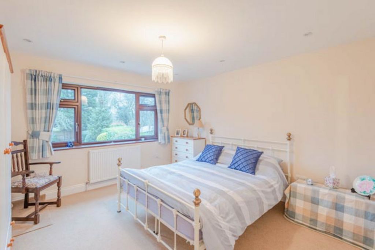
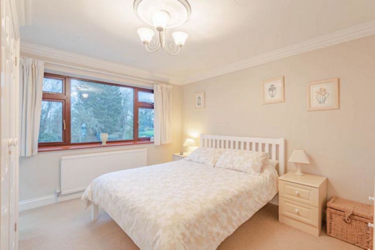
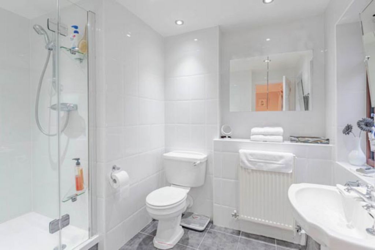
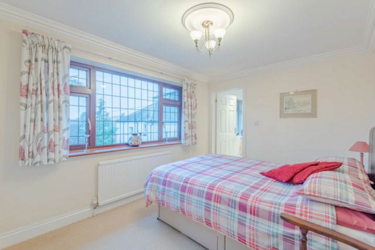
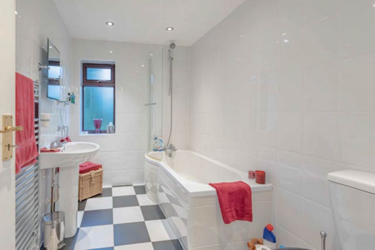
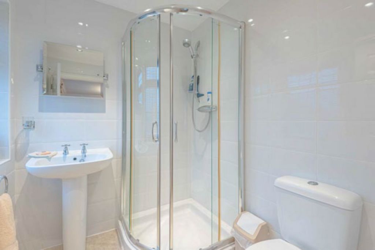
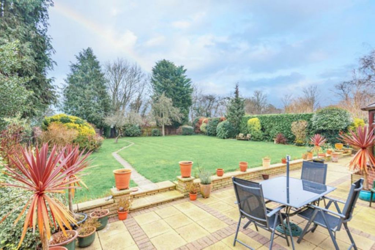
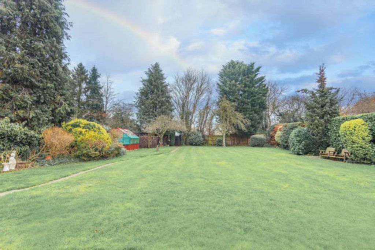
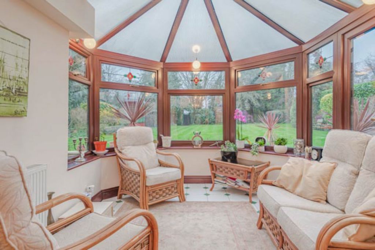

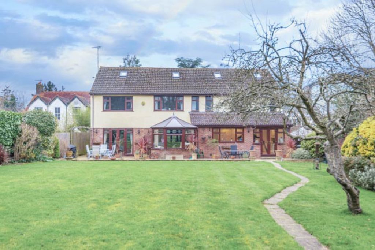
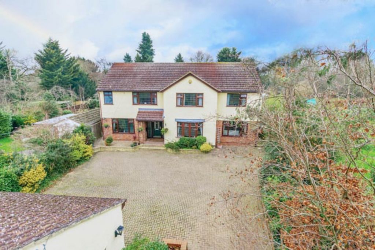
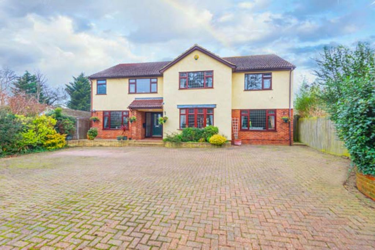
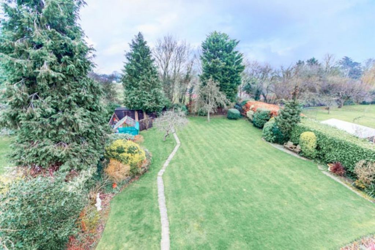
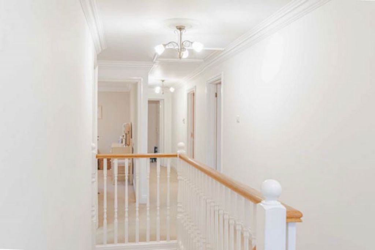
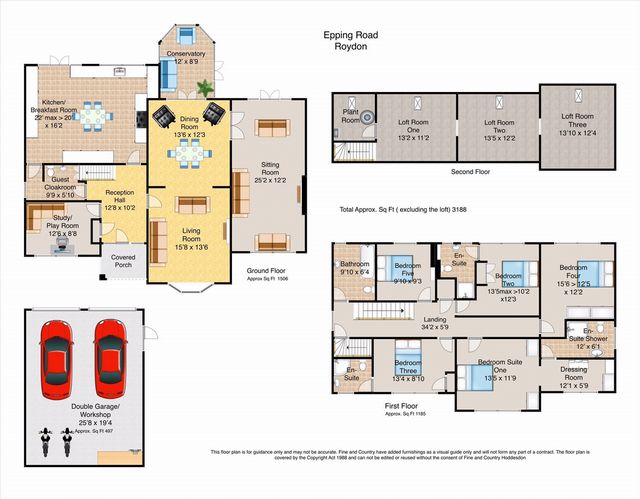
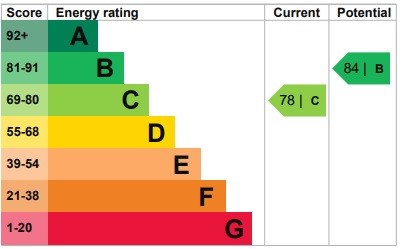
Features:
- Garden
- Garage Ver más Ver menos Nestled along the prestigious Epping Road in Roydon, this stunning five-bedroom detached house presents an exceptional opportunity for discerning buyers. Spanning an impressive 3,188 square feet (including double garage), this property combines spacious living with modern comforts, making it an ideal family home. Upon entering, you are greeted by four elegantly designed reception rooms, perfect for both entertaining guests and enjoying quiet family time. The layout is thoughtfully arranged to provide ample space for relaxation and social gatherings. The property also features a paved driveway that accommodates parking for up to six vehicles, complemented by a detached double garage / workshop for additional convenience. The large rear garden is a true highlight, offering a serene outdoor space for children to play or for hosting summer barbecues. A private gate leads directly onto Roydon Playing Fields, enhancing the appeal for those who enjoy outdoor activities and leisurely strolls in nature. The accommodation includes five well-proportioned bedrooms, ensuring comfort for all family members. The four bathrooms, three of which are en-suites, provide a luxurious touch and cater to the needs of a busy household. Constructed in the late 1950s, this home retains a classic charm. With its prime location and generous living space, this property is not to be missed. Whether you are looking for a family home or a place to entertain, this house on Epping Road is sure to impress. The house is in Roydon Village, a popular rural community on the Herts and Essex borders, close by are the towns of Epping and Harlow. The property accessible to London from Roydon station, a few minutes walk away,and nearby st Margarets/ Stanstead Abbotts, Broxbourne and Harlow stations also feeding into London's Liverpool Street Station and Tottenham Hale. There is access to Stanstead Airport approximately 17 miles away by road, and from Roydon Station in to the Airport. Also access to junction 7 and 7a of the M11 linking to all major motorway networks. Within the village the facilities include,a Chemist/Pharmacy, a village store with Post Office. There are two public houses/restaurants and the Roydon Marina Complex. Roydon also has a highly regarded Primary school with a number of excellent state and private schools in the area including Haileybury, Bishop’s Stortford College, Heath Mount and St Edmunds College, along with a variety of first-rate leisure facilities and a number of well-regarded golf clubs. ******************************************* Nearest Stations*: Roydon Station 0.6 miles : Rye House Station 1.4 miles : St. Margarets (Herts) Station 2.2 miles *Distances taken from the centre of the postcode not the physical address ******************************************** Services Connected The property is connected to mains gas, electric, water and mains drainage. The property is not in a conservation area, has not flooded in the last 5 years. Rooms Porch Hallway 12'8 x 10'2 (3.86m x 3.10m) Guest Cloakroom 9'9 x 5'10 (2.97m x 1.78m) Living Room 15'8 x 13'6 (4.78m x 4.11m) Dining Room 13'6 x 12'3 (4.11m x 3.73m) Sitting Room 25'2 x 12'2 (7.67m x 3.71m) Conservatory 12' x 8'9 (3.66m x 2.67m) Study/ Playroom 12'6 x 8'8 (3.81m x 2.64m) Kitchen/ Breakfast Room 22' max x 20' narr 16'2 (6.71m max x 6.10m narr 4.93m) First Floor Landing 34'2 x 5'9 (10.41m x 1.75m) Bedroom Suite One 13'5 x 11'9 (4.09m x 3.58m) Dressing Room 12'1 x 5'9 (3.68m x 1.75m) En-Suite Shower Room 12' x 6'1 (3.66m x 1.85m) Bedroom Suite Two 13'5 max narr 10'2 x 12'3 (4.09m max narr 3.10m x 3.73m) En-Suite Shower Two Bedroom Three 13'4 x 8'10 (4.06m x 2.69m) En-Suite Shower Three Bedroom Four 15'6 max x 12'2 (4.72m max x 3.71m) Family Bathroom 9'10 x 6'4 (3.00m x 1.93m) Bedroom Five 9'10 x 9'3 (3.00m x 2.82m) Loft Space Plant Room Loft Room One 13'2 x 11'2 (4.01m x 3.40m) Loft Room Two 13'5 x 12'2 (4.09m x 3.71m) Loft Room Three 13'10 x 12'4 (4.22m x 3.76m) Exterior Front Driveway & Garden Detached Double Garage/ Workshop 25'8 x 19'4 (7.82m x 5.89m) Rear Garden & Patio
Features:
- Garden
- Garage Φωλιασμένο κατά μήκος της αριστοκρατικής οδού Epping στο Roydon, αυτή η εκπληκτική μονοκατοικία πέντε υπνοδωματίων παρουσιάζει μια εξαιρετική ευκαιρία για απαιτητικούς αγοραστές. Με έκταση 3.188 τετραγωνικά πόδια (συμπεριλαμβανομένου του διπλού γκαράζ), αυτό το ακίνητο συνδυάζει την ευρύχωρη διαβίωση με τις σύγχρονες ανέσεις, καθιστώντας το ιδανικό οικογενειακό σπίτι. Κατά την είσοδό σας, σας υποδέχονται τέσσερις κομψά σχεδιασμένες αίθουσες υποδοχής, ιδανικές τόσο για να διασκεδάσετε τους επισκέπτες όσο και για να απολαύσετε ήσυχο οικογενειακό χρόνο. Η διάταξη είναι προσεκτικά διατεταγμένη ώστε να παρέχει άφθονο χώρο για χαλάρωση και κοινωνικές συγκεντρώσεις. Το ακίνητο διαθέτει επίσης πλακόστρωτο δρόμο που φιλοξενεί χώρο στάθμευσης για έως και έξι οχήματα, που συμπληρώνεται από ένα ανεξάρτητο διπλό γκαράζ / εργαστήριο για επιπλέον άνεση. Ο μεγάλος πίσω κήπος είναι ένα πραγματικό αξιοθέατο, προσφέροντας έναν γαλήνιο υπαίθριο χώρο για να παίζουν τα παιδιά ή για να φιλοξενούν καλοκαιρινά μπάρμπεκιου. Μια ιδιωτική πύλη οδηγεί απευθείας στα γήπεδα Roydon, ενισχύοντας την ελκυστικότητα για όσους απολαμβάνουν υπαίθριες δραστηριότητες και χαλαρούς περιπάτους στη φύση. Το κατάλυμα περιλαμβάνει πέντε υπνοδωμάτια με καλές αναλογίες, εξασφαλίζοντας άνεση για όλα τα μέλη της οικογένειας. Τα τέσσερα μπάνια, τρία από τα οποία είναι en-suites, παρέχουν μια πολυτελή πινελιά και καλύπτουν τις ανάγκες ενός πολυάσχολου νοικοκυριού. Κατασκευασμένο στα τέλη της δεκαετίας του 1950, αυτό το σπίτι διατηρεί μια κλασική γοητεία. Με την προνομιακή του τοποθεσία και τον γενναιόδωρο χώρο διαβίωσης, αυτό το ακίνητο δεν πρέπει να χάσετε. Είτε ψάχνετε για ένα οικογενειακό σπίτι είτε για ένα μέρος για να διασκεδάσετε, αυτό το σπίτι στο Epping Road είναι σίγουρο ότι θα εντυπωσιάσει. Το σπίτι βρίσκεται στο Roydon Village, μια δημοφιλή αγροτική κοινότητα στα σύνορα Herts και Essex, κοντά στις πόλεις Epping και Harlow. Το ακίνητο είναι προσβάσιμο στο Λονδίνο από το σταθμό Roydon, λίγα λεπτά με τα πόδια, και οι κοντινοί σταθμοί st Margarets / Stanstead Abbotts, Broxbourne και Harlow τροφοδοτούν επίσης τους σταθμούς Liverpool Street του Λονδίνου και Tottenham Hale. Υπάρχει πρόσβαση στο αεροδρόμιο Stanstead περίπου 17 μίλια μακριά οδικώς και από το σταθμό Roydon στο αεροδρόμιο. Επίσης, πρόσβαση στους κόμβους 7 και 7α του Μ11 που συνδέονται με όλα τα μεγάλα δίκτυα αυτοκινητοδρόμων. Μέσα στο χωριό οι εγκαταστάσεις περιλαμβάνουν, ένα φαρμακείο / φαρμακείο, ένα κατάστημα του χωριού με ταχυδρομείο. Υπάρχουν δύο δημόσια σπίτια / εστιατόρια και το συγκρότημα Roydon Marina. Το Roydon διαθέτει επίσης ένα ιδιαίτερα αναγνωρισμένο δημοτικό σχολείο με μια σειρά από εξαιρετικά κρατικά και ιδιωτικά σχολεία στην περιοχή, όπως το Haileybury, το Bishop's Stortford College, το Heath Mount και το St Edmunds College, μαζί με μια ποικιλία από πρώτης τάξεως εγκαταστάσεις αναψυχής και μια σειρά από καλά αναγνωρισμένα μπαστούνια γκολφ. Κοντινότεροι σταθμοί*: Roydon Station 0,6 χλμ.: Rye House Station 1,4 χλμ.: St. Margarets (Herts) Station 2,2 χλμ. *Αποστάσεις που λαμβάνονται από το κέντρο του ταχυδρομικού κώδικα και όχι από τη φυσική διεύθυνση ******************************************** Συνδεδεμένες υπηρεσίες Το ακίνητο συνδέεται με δίκτυο φυσικού αερίου, ηλεκτρικού, νερού και αποχέτευσης. Το ακίνητο δεν βρίσκεται σε προστατευόμενη περιοχή, δεν έχει πλημμυρίσει τα τελευταία 5 χρόνια. Δωμάτια Βεράντα Διάδρομος 12'8 x 10'2 (3.86m x 3.10m) Βεστιάριο επισκεπτών 9'9 x 5'10 (2.97m x 1.78m) Σαλόνι 15'8 x 13'6 (4.78m x 4.11m) Τραπεζαρία 13'6 x 12'3 (4.11m x 3.73m) Καθιστικό 25'2 x 12'2 (7.67m x 3.71m) Ωδείο 12' x 8'9 (3.66m x 2.67m) Γραφείο/ Playroom 12'6 x 8'8 (3.81m x 2.64m) Κουζίνα/ Αίθουσα πρωινού 22' max x 20' narr 16'2 (6.71m max x 6.10m narr 4.93m) Προσγείωση πρώτου ορόφου 34'2 x 5'9 (10.41m x 1.75m) Bedroom Σουίτα Ένα 13'5 x 11'9 (4.09m x 3.58m) Γκαρνταρόμπα 12'1 x 5'9 (3.68m x 1.75m) Ιδιωτικό ντους 12' x 6'1 (3.66m x 1.85m) Bedroom Suite Two 13'5 max narr 10'2 x 12'3 (4.09m max narr 3.10m x 3.73m) Ιδιωτικό ντους δύο υπνοδωματίων τρία 13'4 x 8'10 (4.06m x 2.69m) Ιδιωτικό ντους τριών υπνοδωματίων τέσσερα 15'6 max x 12'2 (4.72m max x 3.71m) Οικογενειακό μπάνιο 9'10 x 6'4 ( 3.00m x 1.93m) Υπνοδωμάτιο Πέντε 9'10 x 9'3 (3.00m x 2.82m) Loft Space Plant Room Loft Room 13'2 x 11'2 (4.01m x 3.40m) Loft Δωμάτιο Δύο 13'5 x 12'2 (4.09m x 3.71m) Loft Δωμάτιο Τρία 13'10 x 12'4 (4.22m x 3.76m) Εξωτερικός Μπροστινός Δρόμος & Κήπος Ανεξάρτητο Διπλό Γκαράζ/ Εργαστήριο 25'8 x 19'4 (7.82m x 5.89m) Πίσω Κήπος & Αίθριο
Features:
- Garden
- Garage