2 dorm
CARGANDO...
Casa y Vivienda unifamiliar (En venta)
4 dorm
3 baños
terreno 669 m²
Referencia:
EDEN-T103669189
/ 103669189
Referencia:
EDEN-T103669189
País:
AU
Ciudad:
Ringwood
Código postal:
3134
Categoría:
Residencial
Tipo de anuncio:
En venta
Tipo de inmeuble:
Casa y Vivienda unifamiliar
Terreno:
669 m²
Dormitorios:
4
Cuartos de baño:
3
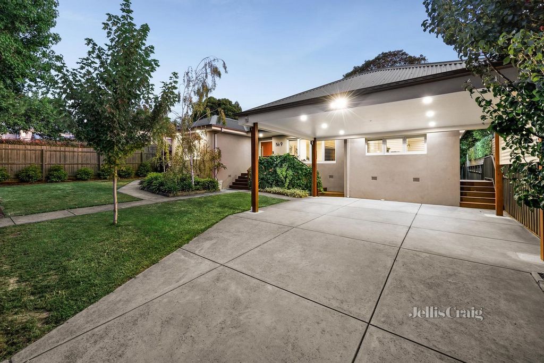
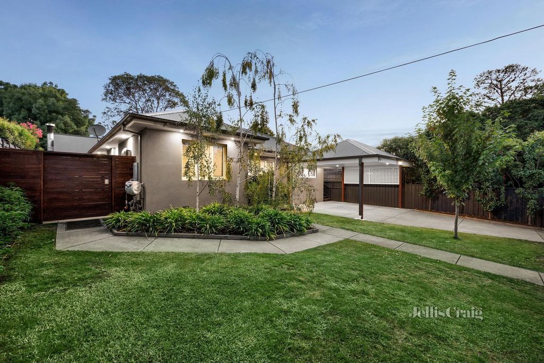
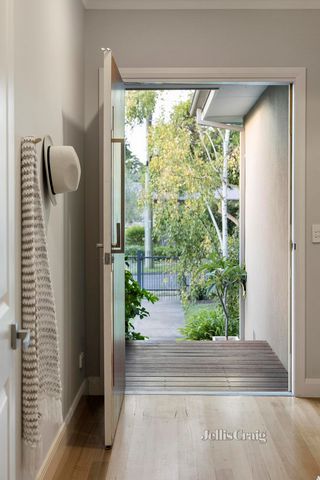
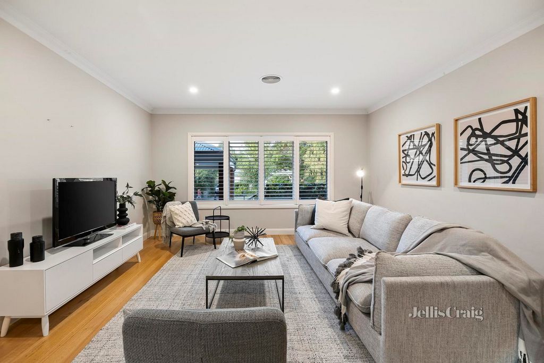
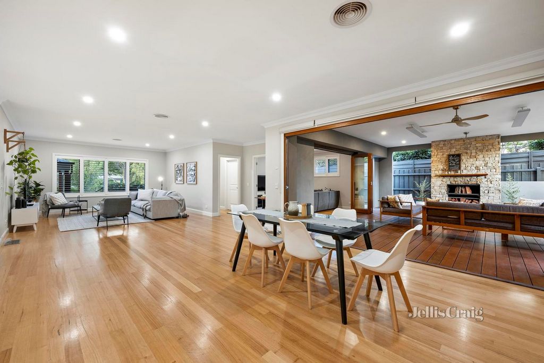
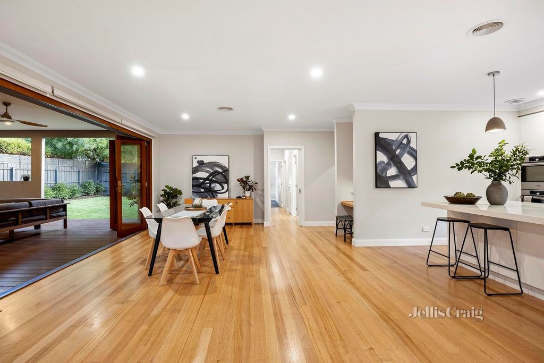
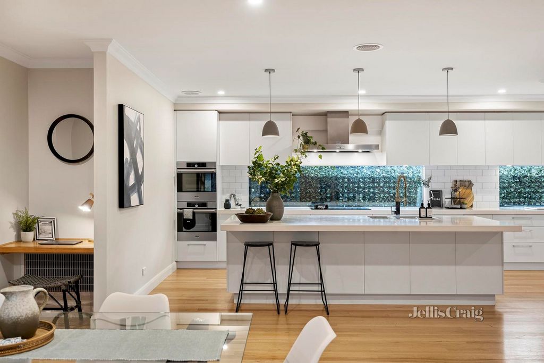
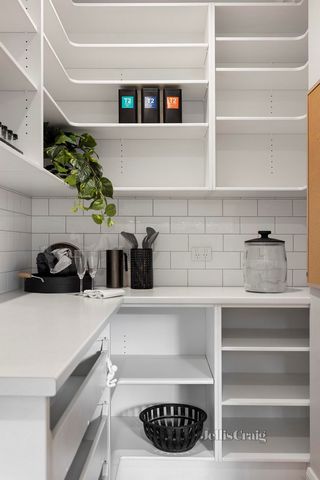
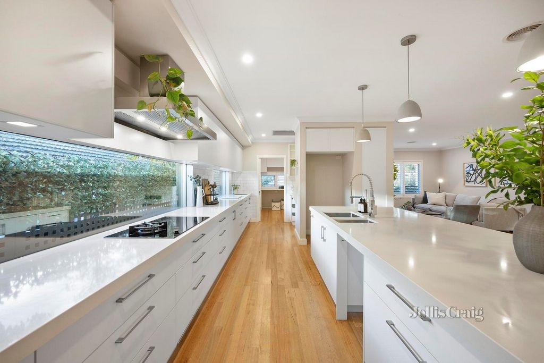
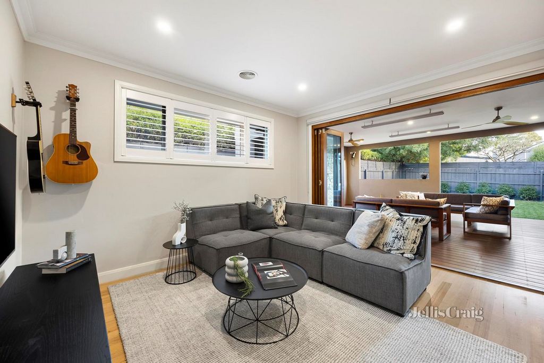
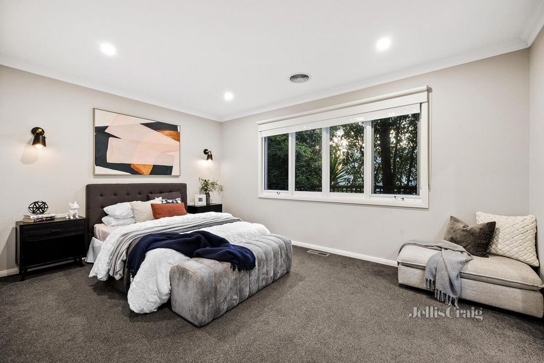
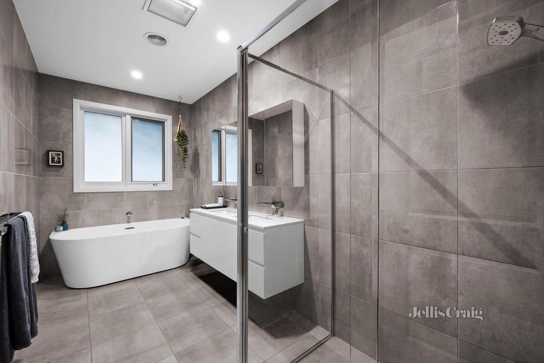
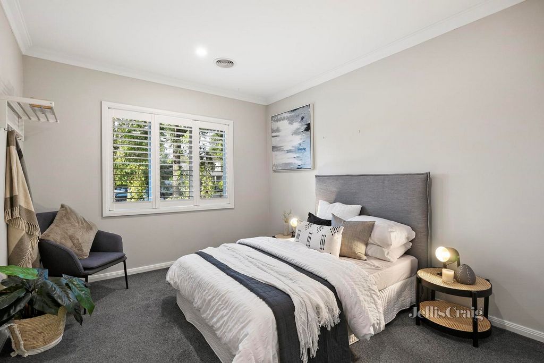
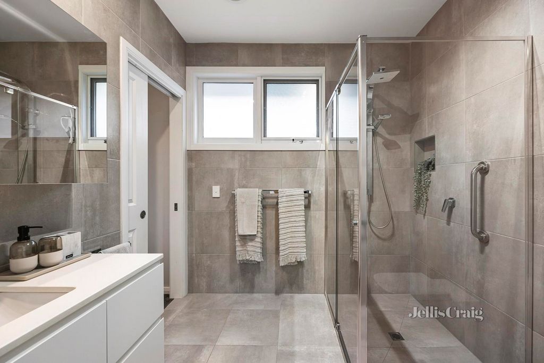
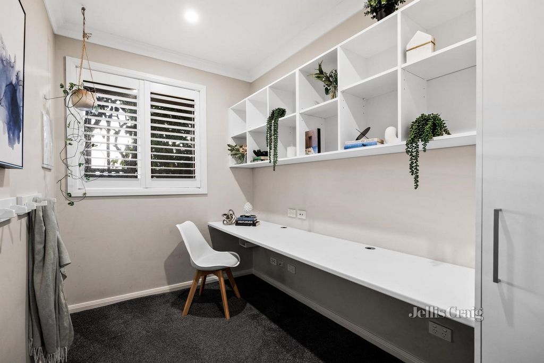
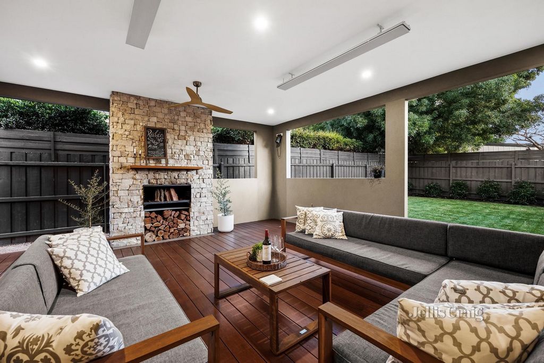
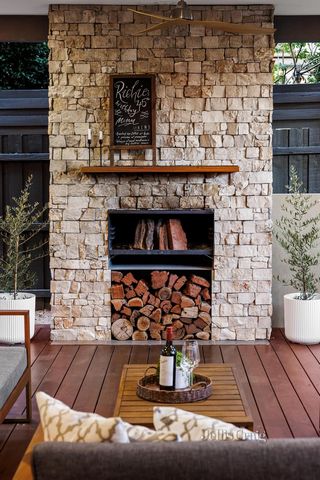
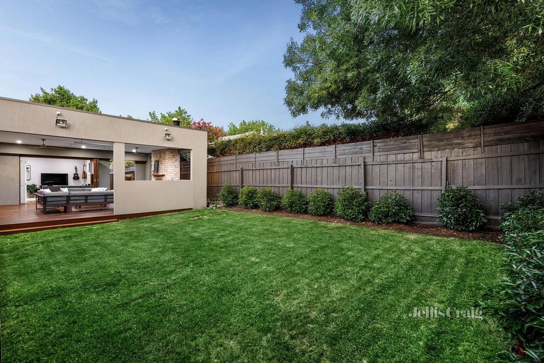
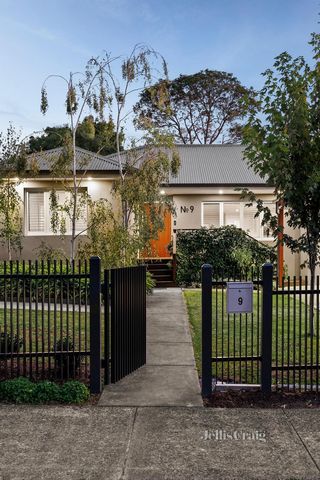
Situated in a tranquil leafy street just 250m from Proclamation Park, and a stroll from buses and Jubilee Park, the home is set within walking distance of both Heatherdale and Ringwood Stations, Eastland Shopping Centre, Aquinas College and Great Ryrie Primary School. Zoned for Ringwood Secondary College, the location is also moments from EastLink for direct city and peninsula access.
Elevated amidst lush landscaped gardens with manicured lawn, ornamental pears and silver birch trees, the home greets guests into a spacious open plan living and dining area with gleaming Tasmanian oak hardwood floors. A substantial separate rumpus / formal living room offers a flexible layout for harmonious daily living, with both living spaces flowing seamlessly out to an immense alfresco area. Superbly laid out for effortless year-round outdoor entertaining, the alfresco deck features an open fireplace, two heat panels, and two ceiling fans.
The generous backyard includes a large family-friendly lawn framed by low maintenance landscaped gardens, creating a serene private haven with plenty of secure outdoor space for active children and pets.
At the heart of the home, a showpiece contemporary kitchen comprises thick stone benchtops, an oversized 3m island breakfast bar, extensive cabinetry with plenty of soft-close drawers, an airy butler’s pantry, and a full suite of premium Asko appliances including a 900mm induction cooktop with gas wok burner, a 900mm powerful rangehood, and two Pro Series electric ovens.
Secluded at the rear, the master bedroom includes a full wall of built-in wardrobes and a luxurious private ensuite with floor-to-ceiling tiling, a semi-frameless glass waterfall shower, a hung stone vanity, and a concealed cistern toilet. Two additional rear bedrooms are also equipped with built-in wardrobes, and are complemented by a sleek fully-tiled central bathroom with an indulgent semi-freestanding soaker bathtub, and a separate powder room.
Separately zoned at the front of the home, a large fourth bedroom offers direct ensuite-effect access to a luxe contemporary bathroom, ideally laid out for discrete multi-generational living or impressive guest accommodation. A large dedicated home office incudes an inbuilt desk and cabinetry, while the home also features an additional study nook with desk, and an impressive laundry / mudroom with excellent inbuilt storage and convenient access via the carport.
Double glazed throughout for superior climate comfort and tranquility, and featuring a 10kW solar system, gas ducted heating, refrigerated ducted air conditioning with a 28kW split system, three-phase power, LED downlights, plantation shutters and a large lock-up shed, the home also includes a double carport plus additional secure off-street parking with remote gated access.
Disclaimer: The information contained herein has been supplied to us and is to be used as a guide only. No information in this report is to be relied on for financial or legal purposes. Although every care has been taken in the preparation of the above information, we stress that particulars herein are for information only and do not constitute representation by the Owners or Agent. Ver más Ver menos AUCTION THIS SATURDAY | Showcasing impeccably styled contemporary interiors across an expansive open plan layout, this impressive residence boasts a thoughtfully zoned floorplan ideal for growing families. Offering two separate living areas, three full bathrooms, an enviable Asko-equipped entertainers’ kitchen, and an exceptional alfresco living space, the home is poised in an effortlessly central yet peaceful position.
Situated in a tranquil leafy street just 250m from Proclamation Park, and a stroll from buses and Jubilee Park, the home is set within walking distance of both Heatherdale and Ringwood Stations, Eastland Shopping Centre, Aquinas College and Great Ryrie Primary School. Zoned for Ringwood Secondary College, the location is also moments from EastLink for direct city and peninsula access.
Elevated amidst lush landscaped gardens with manicured lawn, ornamental pears and silver birch trees, the home greets guests into a spacious open plan living and dining area with gleaming Tasmanian oak hardwood floors. A substantial separate rumpus / formal living room offers a flexible layout for harmonious daily living, with both living spaces flowing seamlessly out to an immense alfresco area. Superbly laid out for effortless year-round outdoor entertaining, the alfresco deck features an open fireplace, two heat panels, and two ceiling fans.
The generous backyard includes a large family-friendly lawn framed by low maintenance landscaped gardens, creating a serene private haven with plenty of secure outdoor space for active children and pets.
At the heart of the home, a showpiece contemporary kitchen comprises thick stone benchtops, an oversized 3m island breakfast bar, extensive cabinetry with plenty of soft-close drawers, an airy butler’s pantry, and a full suite of premium Asko appliances including a 900mm induction cooktop with gas wok burner, a 900mm powerful rangehood, and two Pro Series electric ovens.
Secluded at the rear, the master bedroom includes a full wall of built-in wardrobes and a luxurious private ensuite with floor-to-ceiling tiling, a semi-frameless glass waterfall shower, a hung stone vanity, and a concealed cistern toilet. Two additional rear bedrooms are also equipped with built-in wardrobes, and are complemented by a sleek fully-tiled central bathroom with an indulgent semi-freestanding soaker bathtub, and a separate powder room.
Separately zoned at the front of the home, a large fourth bedroom offers direct ensuite-effect access to a luxe contemporary bathroom, ideally laid out for discrete multi-generational living or impressive guest accommodation. A large dedicated home office incudes an inbuilt desk and cabinetry, while the home also features an additional study nook with desk, and an impressive laundry / mudroom with excellent inbuilt storage and convenient access via the carport.
Double glazed throughout for superior climate comfort and tranquility, and featuring a 10kW solar system, gas ducted heating, refrigerated ducted air conditioning with a 28kW split system, three-phase power, LED downlights, plantation shutters and a large lock-up shed, the home also includes a double carport plus additional secure off-street parking with remote gated access.
Disclaimer: The information contained herein has been supplied to us and is to be used as a guide only. No information in this report is to be relied on for financial or legal purposes. Although every care has been taken in the preparation of the above information, we stress that particulars herein are for information only and do not constitute representation by the Owners or Agent.