CARGANDO...
Bradwell - Casa y vivienda unifamiliar se vende
2.131.991 EUR
Casa y Vivienda unifamiliar (En venta)
2 hab
4 dorm
5 baños
Referencia:
EDEN-T103461221
/ 103461221
Referencia:
EDEN-T103461221
País:
GB
Ciudad:
Loughton
Código postal:
MK5 8AW
Categoría:
Residencial
Tipo de anuncio:
En venta
Tipo de inmeuble:
Casa y Vivienda unifamiliar
Habitaciones:
2
Dormitorios:
4
Cuartos de baño:
5
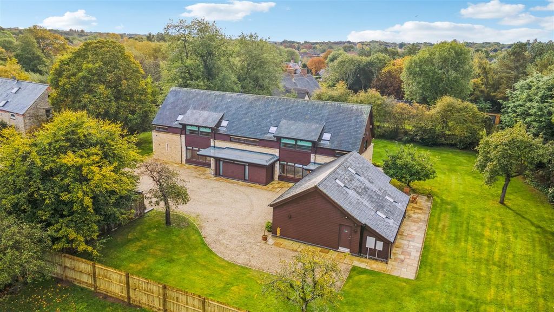

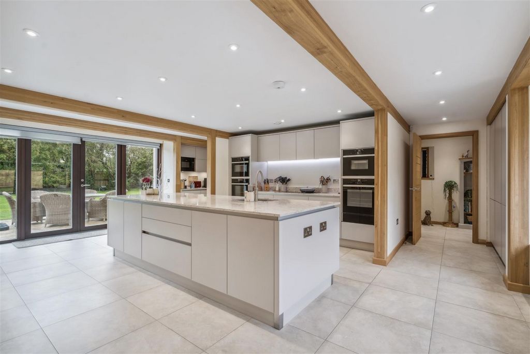
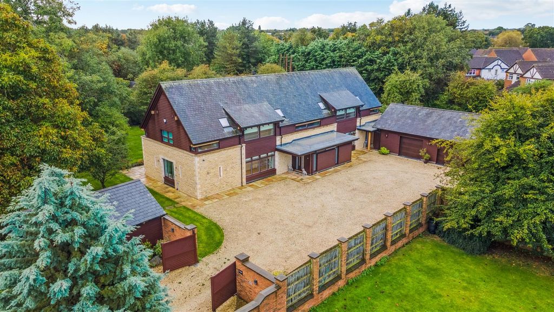
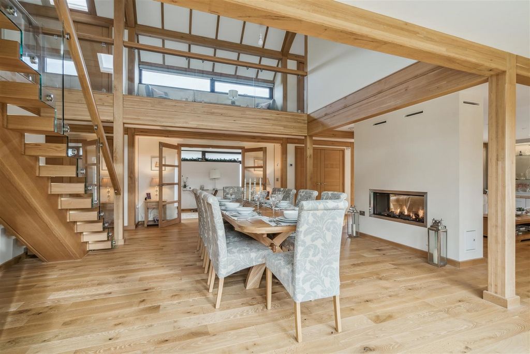

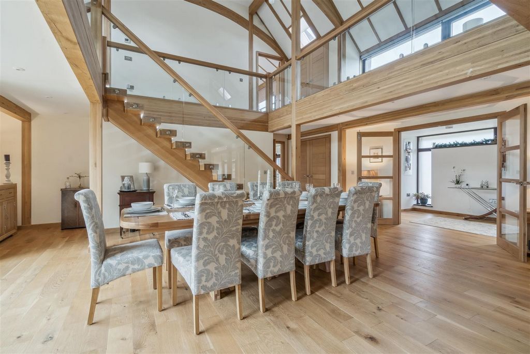


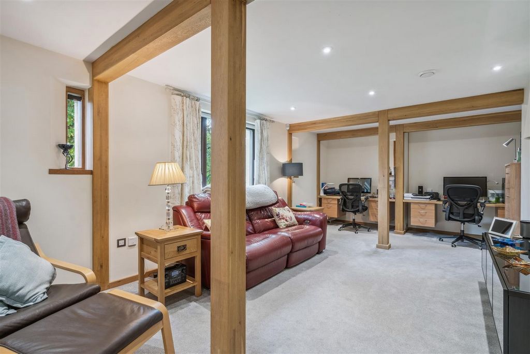

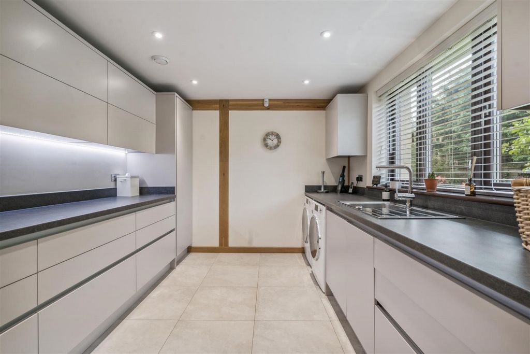
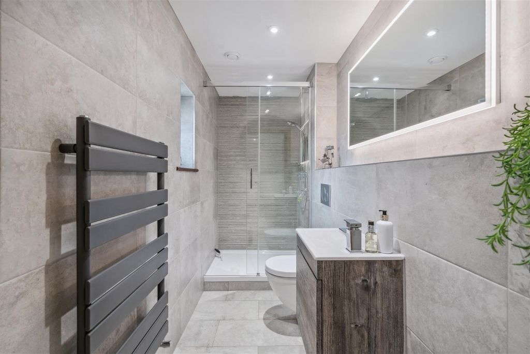
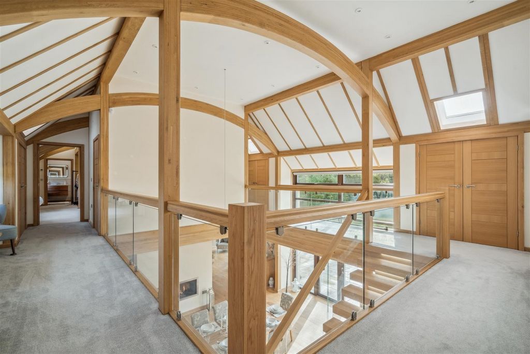
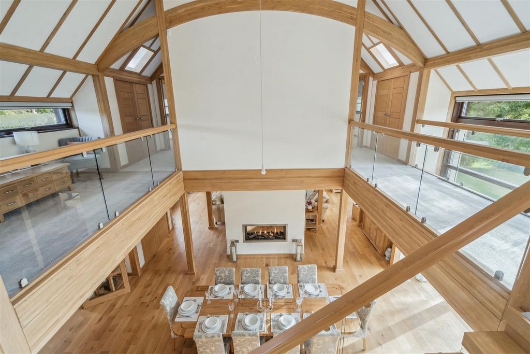
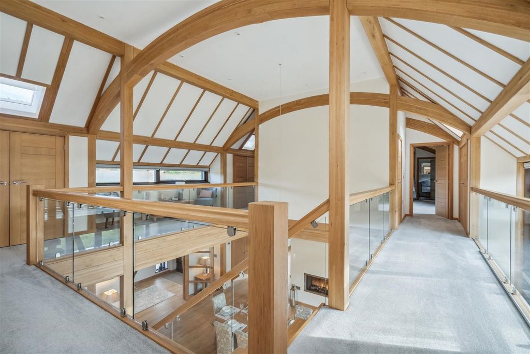


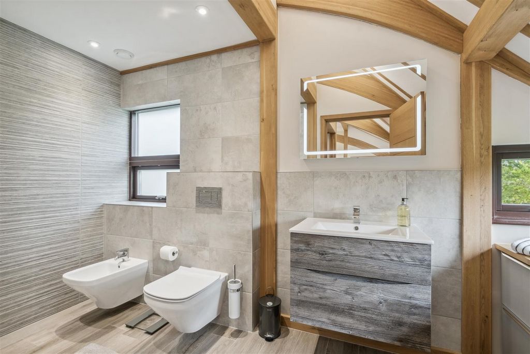
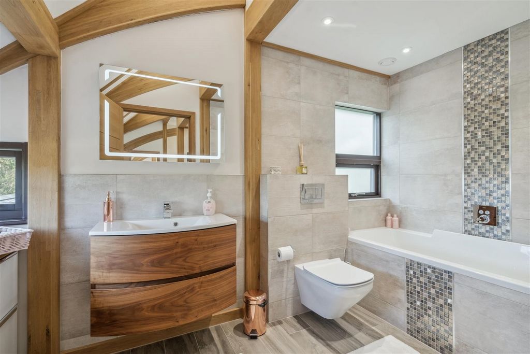
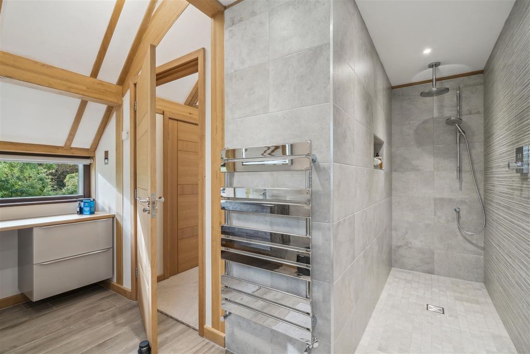
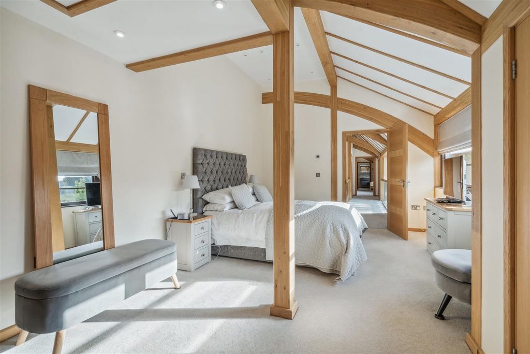

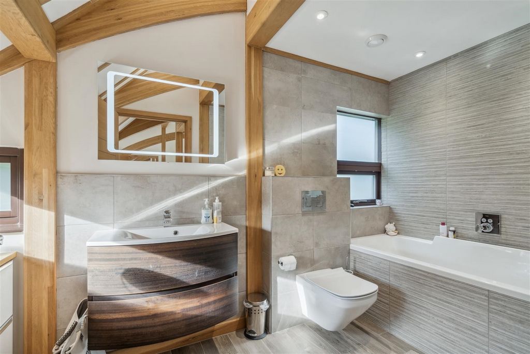

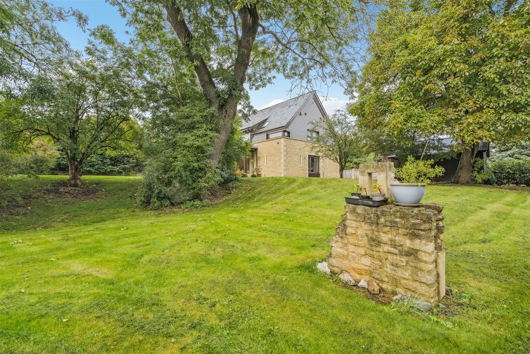
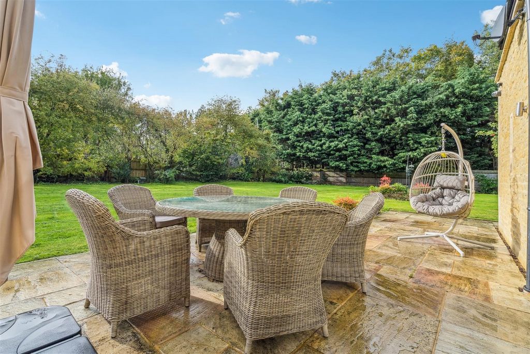



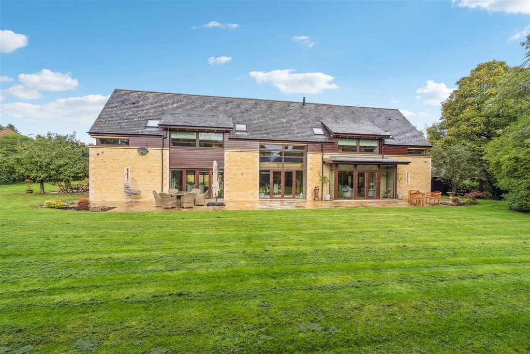
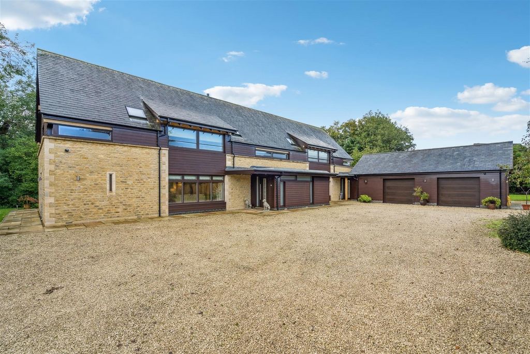


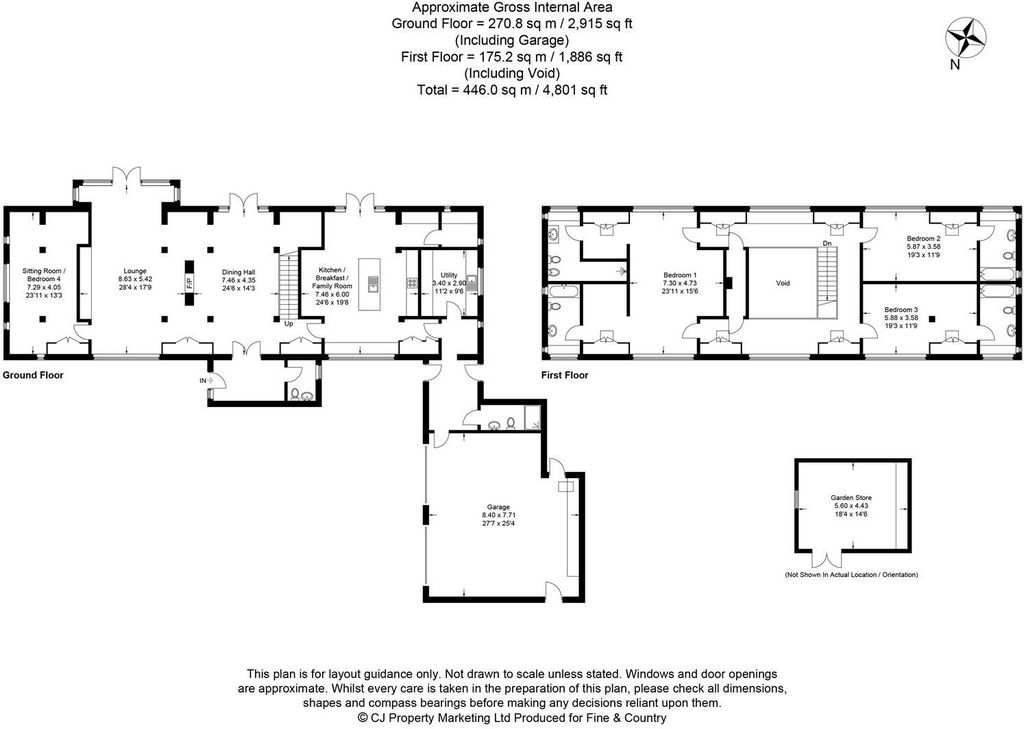
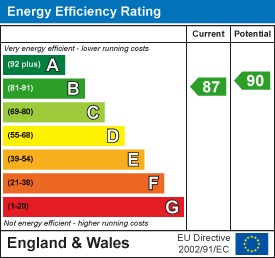
The accommodation offers in excess 4000 square feet of living space, the high specification oozes quality and individuality, capturing light at every corner which further emphasises the attention to detail. Constructed mainly in Clipsham stone with a slate roof, this stunning property has a gated entrance, and sits on a generous plot of approximately an acre.
The ground floor is mainly open plan with oak beams and large picture windows making this a light & airy property.
The accommodation comprises, entrance porch, cloakroom, double height reception/dining hall, lounge, sitting room/bedroom 4, open plan kitchen/breakfast/family, utility room and a ground floor shower room. The first floor is approached via the impressive hand-built glass and oak staircase which opens onto a large galleried landing. The large master bedroom has fitted wardrobes, a dressing area and 'his & hers' en-suites. Given that it has two accesses from the landing, the master bedroom could easily be converted into two separate double bedrooms with an en-suite to each. The remaining bedrooms are both served by their own en-suite bathrooms.
To the outside the gated entrance opens onto a large driveway that can accommodate approximately 8 vehicles. The impressive attached garage is a considerable size (Approximately 700 Sq Ft). The property is well positioned with gardens to all sides. Ground Floor - The property is entered via a part glazed door into the entrance porch which has two full height obscure glazed windows to the front aspect. A door leads to the cloakroom with a suite comprising low level w.c. and a wash hand basin set in a vanity unit. Obscure glazed window to the side aspect. Glazed double doors leads from the entrance porch to the reception/dining hall which is double height and has a staircase with glazed balustrades rising to the galleried landing. An open-plan area has a dual fireplace which opens into the lounge. Glazed doors with full length windows give access to the rear garden. Two large fitted storage cupboards. The lounge is dual aspect with full length glazed windows and double doors which lead to the rear garden. A door leads from the lounge to the sitting room/bedroom 4 which has windows to the side aspect and a built-in storage cupboard. The kitchen/breakfast/family room is a fabulous entertaining space and very much the hub of the property. A large central island has a quartz worktop with an inset sink with a Quooker tap, integrated dishwasher and fridge, and a range of storage units. Further appliances include a full length fridge and freezer, two conventional electric ovens, a steam oven, and a combination oven/microwave. Induction hob and a separate integrated microwave. The extensive floor tiling leads to a separate pantry and extends down to the rear lobby which gives access to the utility room. This room has extensive base and eye level units, an inset sink/drainer, plumbing for washing machine and space for a further appliance. Window to the side aspect.The rear lobby gives external access to the driveway and rear garden and a door leads to a fully tiled shower room which has been tastefully fitted with a suite comprising low level w.c., wash hand basin set in a vanity unit and a walk-in shower. Obscure glazed window to the rear aspect. There is also internal access to the garage. First Floor Landing - A large galleried landing which has glazed balustrades to all sides and windows to the front and rear aspects. There are four storage cupboards and a further walk-in storage cupboard. Velux windows to front and rear aspects.The impressive master bedroom is served by His & Hers en-suites, and given the size of this room, and that it has two separate entrances from the landing, it could easily be converted into two double bedrooms, both with their own en-suites. Dual aspect with windows to front and rear aspects. Two fitted wardrobes. Walk-in dressing area. One en-suite comprises low level w.c., wash hand basin with vanity drawers under, bidet, and a walk-in double shower. There are windows to the side aspect and a further window overlooking the rear garden. The second en-suite comprises low level w.c., bath Fitted TV over) and a wash hand basin with vanity drawers under. Windows to the side and front aspects.The second and third bedrooms are large rooms with built-in wardrobes and are served by tasteful en-suite bathrooms. Exterior - The property is entered via a double electric gate to a large driveway leading to the double garage with electric front doors, a large open-plan space, two fitted wall heaters with a personal door leading to the side aspect. To the rear of the garage a separate area houses the controls to the water/heating system, water softener and an air recovery ventilation system, The gardens are on all sides of the property, laid mainly to lawn with mature trees and hedgerows. There is a large garden store located close to the gated entrance. Cost/ Charges/ Property Information - Tenure: Freehold.
Local Authority: Milton Keynes Council.
Council Tax Band: To Be Confirmed.
Gas, electricity and water are connected. Drainage is mains drainage.
A gas boiler serves both the hot water system & heating system (underfloor heating throughout the property).
Heat recovery & ventilation system throughout the property.
The property also has a water softener and a built-in vacuum system throughout. Location - Loughton - Loughton is arguably one of the most sought after areas in Milton Keynes. It comprises mainly residential dwellings some dating back hundreds of years, and amongst them some of the highest in value in Milton Keynes. It encompasses the historic village of Loughton along with some stunning parkland and the popular Loughton Equestrian Centre offering riding lessons and livery - can be seen from the property. It has two local schools, plus two public houses/ popular restaurants. Loughton is particularly popular with commuters being close to CMK railway station with trains to London Euston and the North. The fastest trains to Euston take just 30 minutes. The property is under a mile walk from the station through attractive parkland, which will save the stress and considerable cost of parking for commuters. CMK shopping centre is a reasonable walk or short bus/car journey away. There are plenty of lake and riverside walks close by. With a short visit to Loughton it is easy to see why it is one of Milton Keynes premier locations. Note For Purchasers - In order that we meet legal obligations, should a purchaser have an offer accepted on any property marketed by us they will be required to under take a digital identification check. We use a specialist third party service to do this. There will be a non refundable charge of £18 (£15+VAT) per person, per purchase, for this service. Buyers will also be asked to provide full proof of, and source of, funds - full details of acceptable proof will be provided upon receipt of your offer.We may recommend services to clients to include financial services and solicitor recommendations, for which we may receive a referral fee - typically between £0 and £200 Disclaimer - Whilst we endeavour to make our sales particulars accurate and reliable, if there is any point which is of particular importance to you please contact the office and we will be pleased to verify the information for you. Do so, particularly if contemplating travelling some distance to view the property. The mention of any appliance and/or services to this property does not imply that they are in full and efficient working order, and their condition is unknown to us. Unless fixtures and fittings are specifically mentioned in these details, they are not included in the asking price. Even if any such fixtures and fittings are mentioned in these details it should be verified at the point of negotiating if they are still to remain. Some items may be available subject to negotiation with the vendor. Ver más Ver menos Manor Barn is an exceptional property which was newly constructed over the past couple of years, making it, in our opinion one of Milton Keynes' finest homes on the market today.
The accommodation offers in excess 4000 square feet of living space, the high specification oozes quality and individuality, capturing light at every corner which further emphasises the attention to detail. Constructed mainly in Clipsham stone with a slate roof, this stunning property has a gated entrance, and sits on a generous plot of approximately an acre.
The ground floor is mainly open plan with oak beams and large picture windows making this a light & airy property.
The accommodation comprises, entrance porch, cloakroom, double height reception/dining hall, lounge, sitting room/bedroom 4, open plan kitchen/breakfast/family, utility room and a ground floor shower room. The first floor is approached via the impressive hand-built glass and oak staircase which opens onto a large galleried landing. The large master bedroom has fitted wardrobes, a dressing area and 'his & hers' en-suites. Given that it has two accesses from the landing, the master bedroom could easily be converted into two separate double bedrooms with an en-suite to each. The remaining bedrooms are both served by their own en-suite bathrooms.
To the outside the gated entrance opens onto a large driveway that can accommodate approximately 8 vehicles. The impressive attached garage is a considerable size (Approximately 700 Sq Ft). The property is well positioned with gardens to all sides. Ground Floor - The property is entered via a part glazed door into the entrance porch which has two full height obscure glazed windows to the front aspect. A door leads to the cloakroom with a suite comprising low level w.c. and a wash hand basin set in a vanity unit. Obscure glazed window to the side aspect. Glazed double doors leads from the entrance porch to the reception/dining hall which is double height and has a staircase with glazed balustrades rising to the galleried landing. An open-plan area has a dual fireplace which opens into the lounge. Glazed doors with full length windows give access to the rear garden. Two large fitted storage cupboards. The lounge is dual aspect with full length glazed windows and double doors which lead to the rear garden. A door leads from the lounge to the sitting room/bedroom 4 which has windows to the side aspect and a built-in storage cupboard. The kitchen/breakfast/family room is a fabulous entertaining space and very much the hub of the property. A large central island has a quartz worktop with an inset sink with a Quooker tap, integrated dishwasher and fridge, and a range of storage units. Further appliances include a full length fridge and freezer, two conventional electric ovens, a steam oven, and a combination oven/microwave. Induction hob and a separate integrated microwave. The extensive floor tiling leads to a separate pantry and extends down to the rear lobby which gives access to the utility room. This room has extensive base and eye level units, an inset sink/drainer, plumbing for washing machine and space for a further appliance. Window to the side aspect.The rear lobby gives external access to the driveway and rear garden and a door leads to a fully tiled shower room which has been tastefully fitted with a suite comprising low level w.c., wash hand basin set in a vanity unit and a walk-in shower. Obscure glazed window to the rear aspect. There is also internal access to the garage. First Floor Landing - A large galleried landing which has glazed balustrades to all sides and windows to the front and rear aspects. There are four storage cupboards and a further walk-in storage cupboard. Velux windows to front and rear aspects.The impressive master bedroom is served by His & Hers en-suites, and given the size of this room, and that it has two separate entrances from the landing, it could easily be converted into two double bedrooms, both with their own en-suites. Dual aspect with windows to front and rear aspects. Two fitted wardrobes. Walk-in dressing area. One en-suite comprises low level w.c., wash hand basin with vanity drawers under, bidet, and a walk-in double shower. There are windows to the side aspect and a further window overlooking the rear garden. The second en-suite comprises low level w.c., bath Fitted TV over) and a wash hand basin with vanity drawers under. Windows to the side and front aspects.The second and third bedrooms are large rooms with built-in wardrobes and are served by tasteful en-suite bathrooms. Exterior - The property is entered via a double electric gate to a large driveway leading to the double garage with electric front doors, a large open-plan space, two fitted wall heaters with a personal door leading to the side aspect. To the rear of the garage a separate area houses the controls to the water/heating system, water softener and an air recovery ventilation system, The gardens are on all sides of the property, laid mainly to lawn with mature trees and hedgerows. There is a large garden store located close to the gated entrance. Cost/ Charges/ Property Information - Tenure: Freehold.
Local Authority: Milton Keynes Council.
Council Tax Band: To Be Confirmed.
Gas, electricity and water are connected. Drainage is mains drainage.
A gas boiler serves both the hot water system & heating system (underfloor heating throughout the property).
Heat recovery & ventilation system throughout the property.
The property also has a water softener and a built-in vacuum system throughout. Location - Loughton - Loughton is arguably one of the most sought after areas in Milton Keynes. It comprises mainly residential dwellings some dating back hundreds of years, and amongst them some of the highest in value in Milton Keynes. It encompasses the historic village of Loughton along with some stunning parkland and the popular Loughton Equestrian Centre offering riding lessons and livery - can be seen from the property. It has two local schools, plus two public houses/ popular restaurants. Loughton is particularly popular with commuters being close to CMK railway station with trains to London Euston and the North. The fastest trains to Euston take just 30 minutes. The property is under a mile walk from the station through attractive parkland, which will save the stress and considerable cost of parking for commuters. CMK shopping centre is a reasonable walk or short bus/car journey away. There are plenty of lake and riverside walks close by. With a short visit to Loughton it is easy to see why it is one of Milton Keynes premier locations. Note For Purchasers - In order that we meet legal obligations, should a purchaser have an offer accepted on any property marketed by us they will be required to under take a digital identification check. We use a specialist third party service to do this. There will be a non refundable charge of £18 (£15+VAT) per person, per purchase, for this service. Buyers will also be asked to provide full proof of, and source of, funds - full details of acceptable proof will be provided upon receipt of your offer.We may recommend services to clients to include financial services and solicitor recommendations, for which we may receive a referral fee - typically between £0 and £200 Disclaimer - Whilst we endeavour to make our sales particulars accurate and reliable, if there is any point which is of particular importance to you please contact the office and we will be pleased to verify the information for you. Do so, particularly if contemplating travelling some distance to view the property. The mention of any appliance and/or services to this property does not imply that they are in full and efficient working order, and their condition is unknown to us. Unless fixtures and fittings are specifically mentioned in these details, they are not included in the asking price. Even if any such fixtures and fittings are mentioned in these details it should be verified at the point of negotiating if they are still to remain. Some items may be available subject to negotiation with the vendor.