831.500 EUR
5 dorm
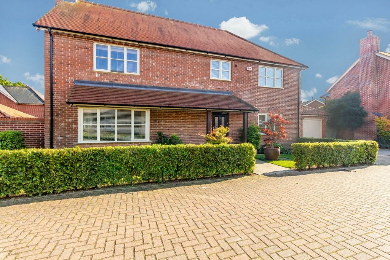
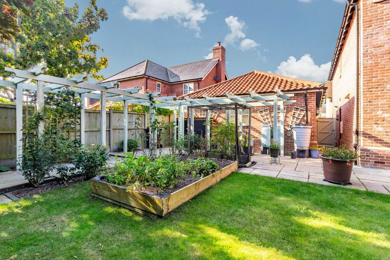
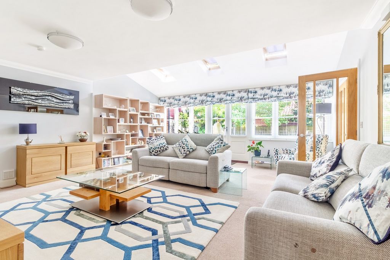
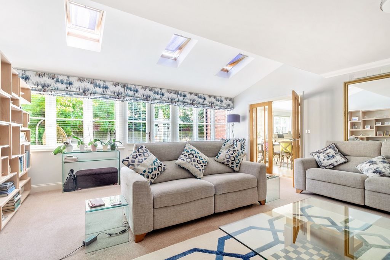
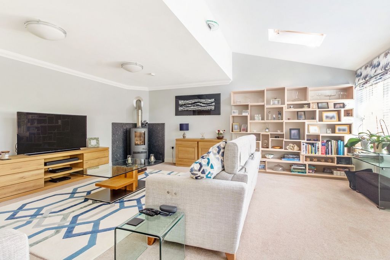
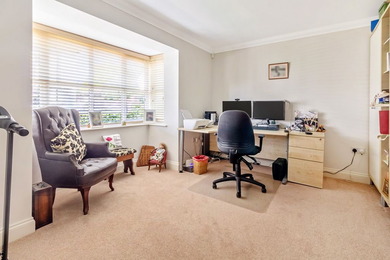
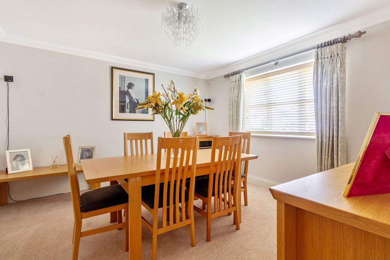
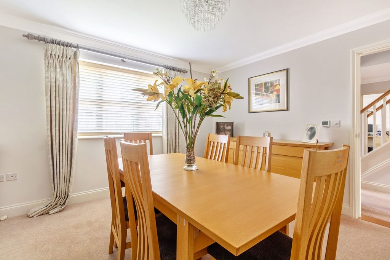
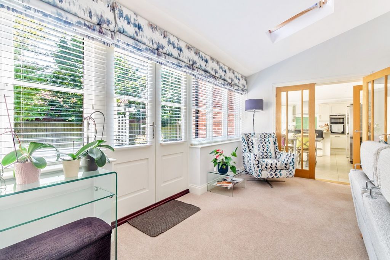
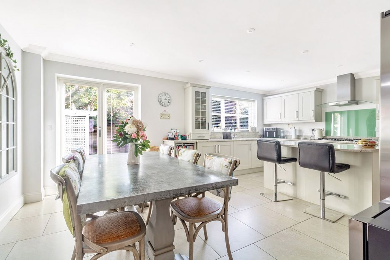
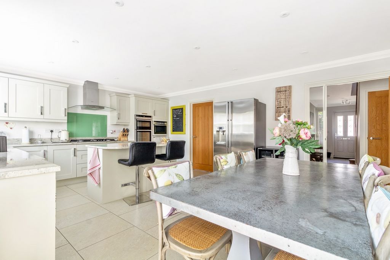
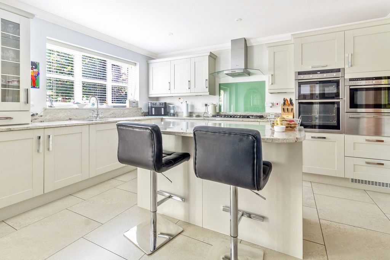
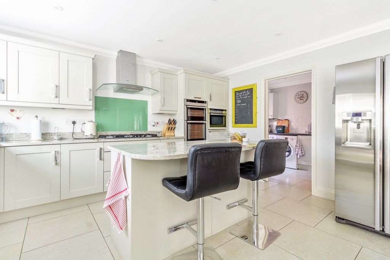
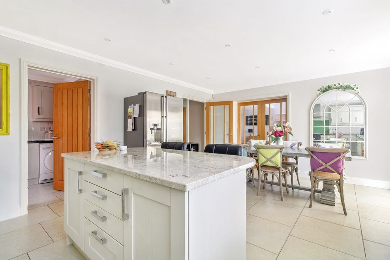
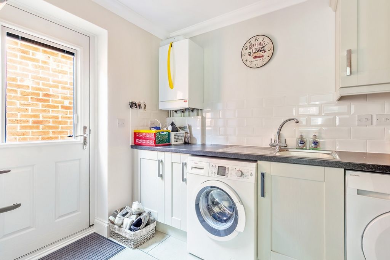
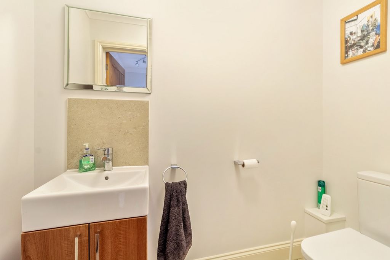
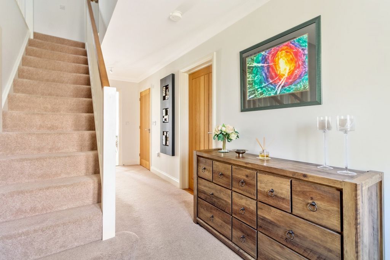
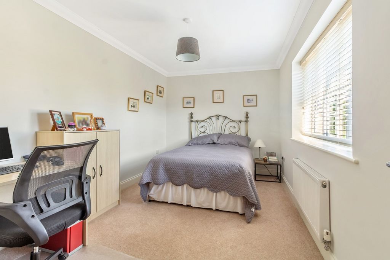
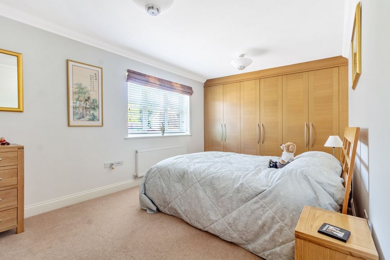
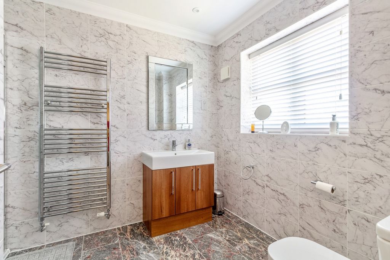
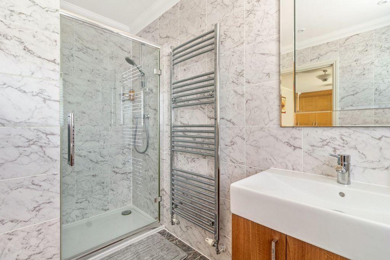
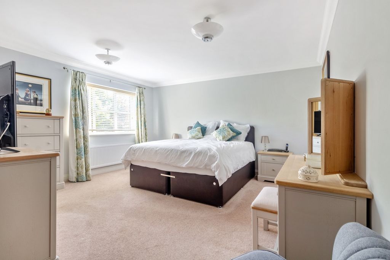
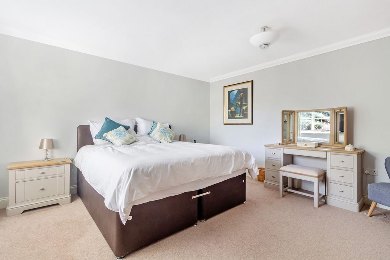
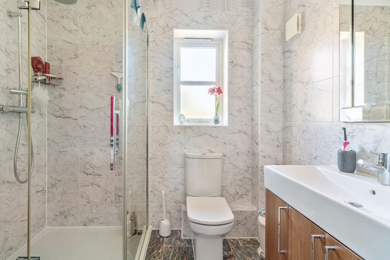
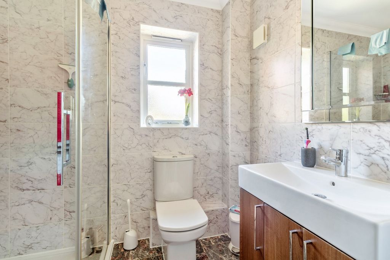
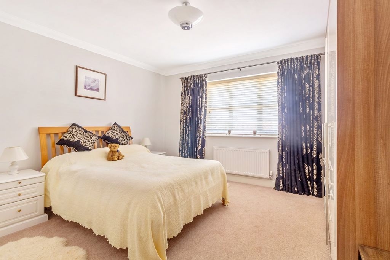
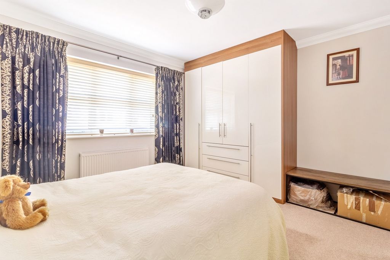
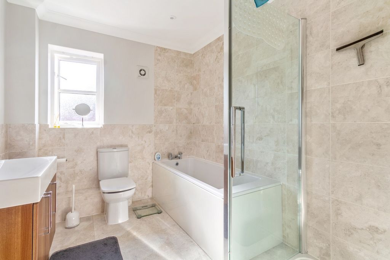
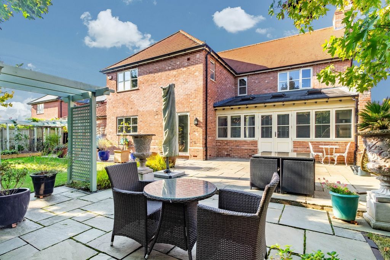
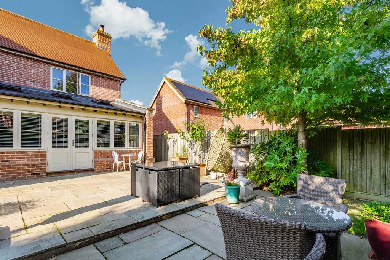
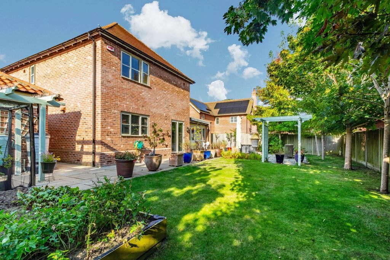
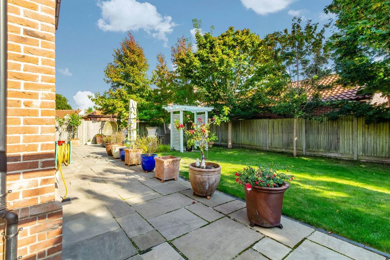
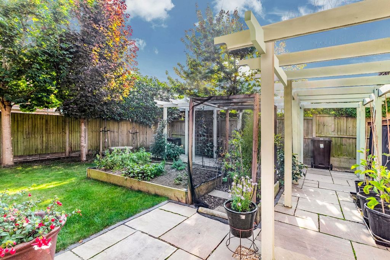
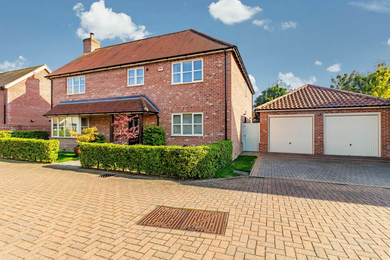

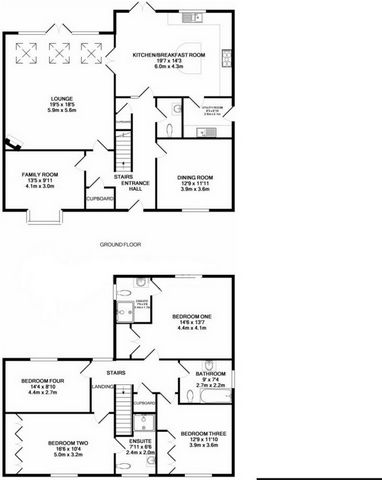
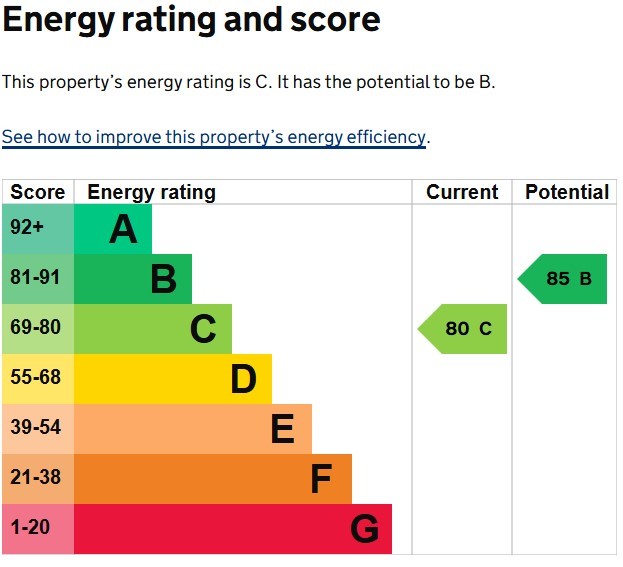
We are delighted to offer this property which is situated in a secluded cul-de-sac, this spacious four-bedroom detached home is one of the largest among the ten properties in the development. Spread over two floors, it provides ideal family living space. Built by the renowned developer Vaughan & Blyth, the property features numerous additional upgrades throughout. HALLWAY CLOAKROOM Wash hand basin, low level W.C. DINING ROOM 12' 9" x 11' 11" (3.89m x 3.63m) Double glazed window to front. LOUNGE 19' 5" x 18' 5" (5.92m x 5.61m) Double glazed windows and French doors to the rear aspect, three velux windows on the vaulted ceiling and a Termatech wood burning stove with granite surround. KITCHEN/BREAKFAST ROOM 19' 7" x 14' 3" (5.97m x 4.34m) Double glazed window and door to the rear leading to the garden, one and a half bowl sink inset to a stunning (river white) granite worktop, range of wall and base units incorporating cupboards and drawers, breakfast bar with granite worktop, six ring gas hob, integrated dishwasher, built in microwave, double oven and plate warming drawer. STUDY/PLAYROOM 13' 5" x 9' 11" (4.09m x 3.02m) Double glazed window. LANDING BEDROOM ONE 14' 6" x 13' 7" (4.42m x 4.14m) Double glazed window to front, double door wardrobes, radiator. ENSUITE Double glazed obscured window, heated towel rail, wash hand basin and low level w.c, shower cubical with mixer. BEDROOM TWO 16' 6" x 10' 4" (5.03m x 3.15m) ENSUITE 7' 11" x 6' 9" (2.41m x 2.06m) Double glazed obscured window, heated towel rail, wash hand basin and low level w.c, shower cubical with mixer. BEDROOM THREE 12' 9" x 11' 10" (3.89m x 3.61m) Double glazed window, built in wardrobe , radiator. BEDROOM FOUR 14' 4" x 8' 10" (4.37m x 2.69m) Double glazed window, radiator. FAMILY BATHROOM 9' x 7' 4" (2.74m x 2.24m) Double glazed obscured window, low level w.c, wash hand basin, heated towel rail, bath, shower cubicle.
Features:
- Garage
- Parking Ver más Ver menos OVERVIEW *Guide Price £800,000 to £850,000*
We are delighted to offer this property which is situated in a secluded cul-de-sac, this spacious four-bedroom detached home is one of the largest among the ten properties in the development. Spread over two floors, it provides ideal family living space. Built by the renowned developer Vaughan & Blyth, the property features numerous additional upgrades throughout. HALLWAY CLOAKROOM Wash hand basin, low level W.C. DINING ROOM 12' 9" x 11' 11" (3.89m x 3.63m) Double glazed window to front. LOUNGE 19' 5" x 18' 5" (5.92m x 5.61m) Double glazed windows and French doors to the rear aspect, three velux windows on the vaulted ceiling and a Termatech wood burning stove with granite surround. KITCHEN/BREAKFAST ROOM 19' 7" x 14' 3" (5.97m x 4.34m) Double glazed window and door to the rear leading to the garden, one and a half bowl sink inset to a stunning (river white) granite worktop, range of wall and base units incorporating cupboards and drawers, breakfast bar with granite worktop, six ring gas hob, integrated dishwasher, built in microwave, double oven and plate warming drawer. STUDY/PLAYROOM 13' 5" x 9' 11" (4.09m x 3.02m) Double glazed window. LANDING BEDROOM ONE 14' 6" x 13' 7" (4.42m x 4.14m) Double glazed window to front, double door wardrobes, radiator. ENSUITE Double glazed obscured window, heated towel rail, wash hand basin and low level w.c, shower cubical with mixer. BEDROOM TWO 16' 6" x 10' 4" (5.03m x 3.15m) ENSUITE 7' 11" x 6' 9" (2.41m x 2.06m) Double glazed obscured window, heated towel rail, wash hand basin and low level w.c, shower cubical with mixer. BEDROOM THREE 12' 9" x 11' 10" (3.89m x 3.61m) Double glazed window, built in wardrobe , radiator. BEDROOM FOUR 14' 4" x 8' 10" (4.37m x 2.69m) Double glazed window, radiator. FAMILY BATHROOM 9' x 7' 4" (2.74m x 2.24m) Double glazed obscured window, low level w.c, wash hand basin, heated towel rail, bath, shower cubicle.
Features:
- Garage
- Parking