1.450.000 EUR
CARGANDO...
Asnières-sur-Seine - Casa y vivienda unifamiliar se vende
1.490.000 EUR
Casa y Vivienda unifamiliar (En venta)
Referencia:
EDEN-T103389882
/ 103389882
Referencia:
EDEN-T103389882
País:
FR
Ciudad:
Asnieres-Sur-Seine
Código postal:
92600
Categoría:
Residencial
Tipo de anuncio:
En venta
Tipo de inmeuble:
Casa y Vivienda unifamiliar
Superficie:
157 m²
Terreno:
380 m²
Habitaciones:
6
Dormitorios:
4
Cuartos de baño:
2
ANUNCIOS INMOBILIARIOS SIMILARES
PRECIO POR INMEUBLE ASNIÈRES-SUR-SEINE
PRECIO DEL M² EN LAS LOCALIDADES CERCANAS
| Ciudad |
Precio m2 medio casa |
Precio m2 medio piso |
|---|---|---|
| Bois-Colombes | - | 6.676 EUR |
| Clichy | - | 8.092 EUR |
| Levallois-Perret | - | 9.329 EUR |
| Colombes | 6.299 EUR | 6.131 EUR |
| Courbevoie | - | 6.938 EUR |
| La Garenne-Colombes | - | 7.866 EUR |
| XVII Distrito de París | - | 11.487 EUR |
| Saint-Ouen | - | 7.713 EUR |
| XVIII Distrito de París | - | 9.869 EUR |
| Argenteuil | 3.744 EUR | 4.661 EUR |
| VIII Distrito de París | - | 16.436 EUR |
| Bezons | - | 5.586 EUR |
| Saint-Denis | 3.732 EUR | 4.397 EUR |
| Suresnes | - | 8.135 EUR |
| Nanterre | 5.841 EUR | 5.551 EUR |
| II Distrito de París | - | 13.574 EUR |
| X Distrito de París | - | 10.394 EUR |
| I Distrito de París | - | 15.155 EUR |
| Sannois | - | 3.902 EUR |

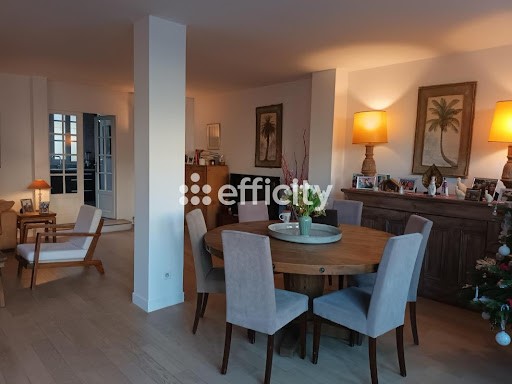

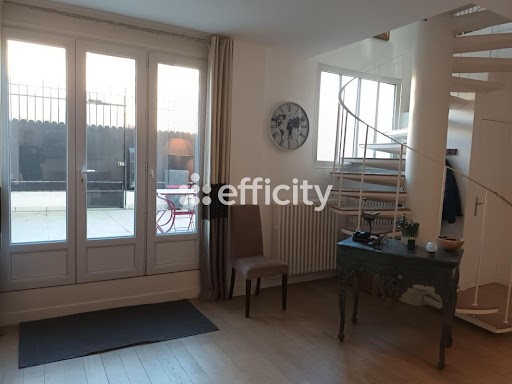
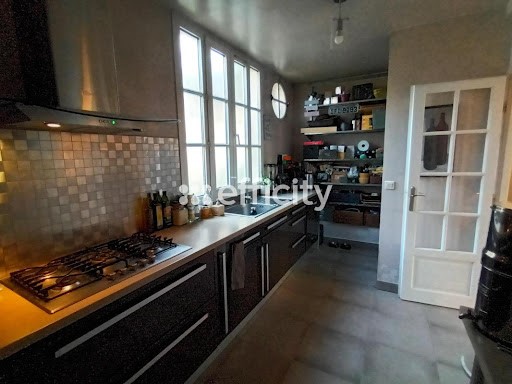
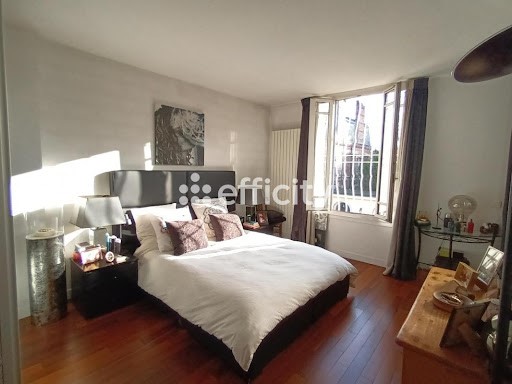

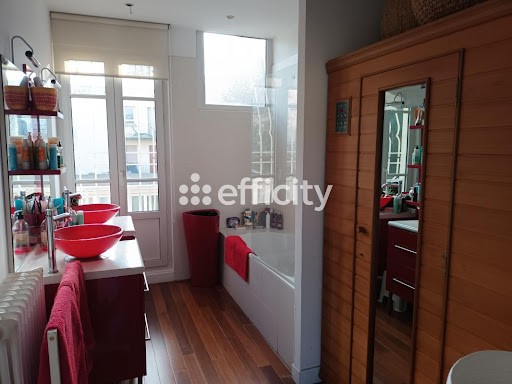
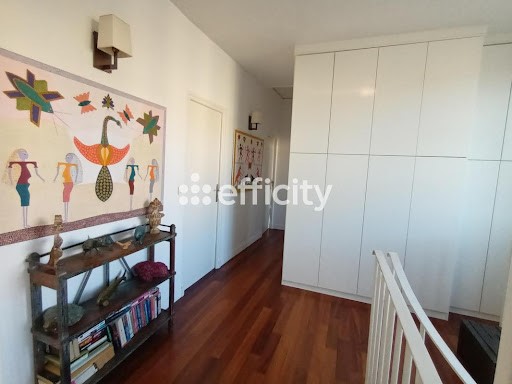
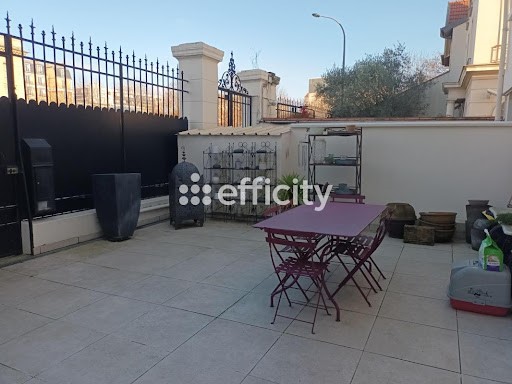
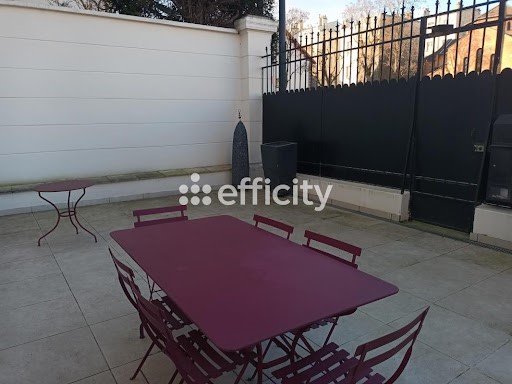
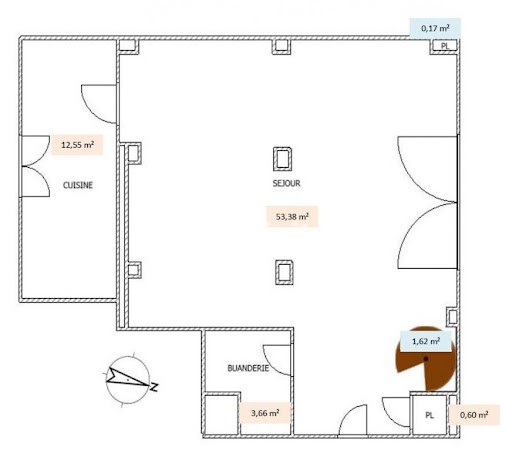
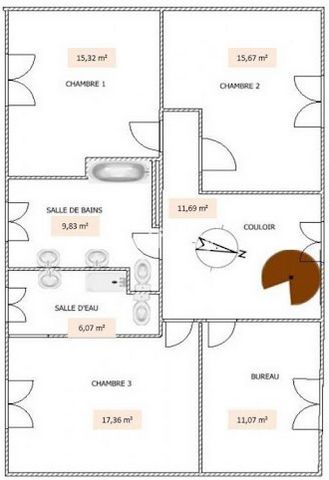
Efficity, through Edouard Six, presents you exclusively this family house built in the 1950s, with a generous surface area of 157 sqm and its adjoining commercial space of 169 sqm. This property offers a total potential surface area of 371 sqm including its entrance halls. This residence is located in immediate proximity to the Seine riverbanks, Parc Robinson, and Square Voyer d'Argenson, allowing easy access to the city center on foot and to numerous amenities (schools, shops, restaurants, market hall, administrative services, etc.) as well as various transportation options (SNCF train station and Gabriel Péri metro accessible on foot in less than 10 minutes each) all in a quiet residential area without vis-à-vis.
The 157 sqm house features, on the ground floor, a large living room of 56 sqm opening onto a 45 sqm terrace, an independent kitchen, and guest toilets. The first floor consists of a master suite with a bathroom, three bedrooms, and a bathroom with toilets.
The 169 sqm commercial space with a ceiling height of 3 meters, located in the basement at the back of the house with independent access from the ground floor leading to a reception room, comprises 6 rooms and toilets. Natural lighting through skylights (roof terrace waterproofing redone 3 years ago). It is currently occupied by a company under a lease until October 2026.
The city's PLU and the property's characteristics allow for a possible extension of the house with the creation of two floor. Operational Urban Planning Certificate currently being obtained.
Parking possible in front of the entrance to the commercial space.
Double access to the living area is possible through a door leading to the terrace or through a reception hall leading to the commercial space, a technical room, and the house. Quality features include recent condensation boiler, double glazing, solid wood flooring.
Sale price: €1,490,000 including €40,000 (incl. tax) agency fees borne by the buyer.
Information and visits with Edouard Six: ... Ver más Ver menos 92600 ASNIERES-SUR-SEINE – QUARTIER MAIRIE - PROXIMITE CHATEAU – MAISON FAMILIALE - 157 M2 - POSSIBILITE D'EXTENSION – 6 PIECES - 4 CHAMBRES – TERRASSE - LOCAL COMMERCIAL ATTENANT :
Efficity, par l’intermédiaire d’Edouard Six, vous présente, en exclusivité, cette maison familiale construite dans les années 1950, d'une surface généreuse de 157 m² et son local commercial attenant de 169 m2. Cet ensemble immobilier offre un potentiel de surface total de 371 m²incluant ses halls d’entrées. Cette habitation est située à proximité immédiate des quais de Seine, du Parc Robinson et du Square Voyer d’Argenson, permettant un accès au centre-ville à pied et à de nombreuses commodités (écoles, commerces, restaurants, sa halle du marché, services administratifs, ...) ainsi qu’aux différents types de transport (Gare SNCF et métro Gabriel Péri accessible à pieds en moins de 10mn chacun) l’ensemble dans un quartier résidentiel au calme et sans vis-à-vis.
La maison, de 157 m², comporte, en rez-de-chaussée, une grande pièce de vie de 56m² donnant sur une terrasse de plain-pied de 45 m², une cuisine indépendante et des toilettes invités. L’étage est composé d’une suite parentale avec sa salle de bain, de trois chambres et d’une salle de bains avec toilettes.
Le local commercial de 169 m² avec une belle hauteur sous plafond de 3 mètres, en sous-sol à l’arrière de la maison avec son accès indépendant par le rez-de-chaussée menant à une pièce d’accueil compte 6 pièces et des toilettes. Eclairage naturel par skydomes (toit terrasse avec étanchéité refaite il y a 3 ans). Il est occupé actuellement par une société dans le cadre d’un bail allant jusqu’à octobre 2026.
Le PLU de la ville et les caractéristiques du bien permettent une surélévation de la maison avec la création de deux étages supplémentaires et obtenir ainsi une surface d'habitation maximum de 331m² selon les besoins . Certificat d’Urbanisme Opérationnel en cours d’obtention.
Parking possible devant l’entrée du local.
Double accès possible à la partie habitable via une porte donnant sur la terrasse ou via un hall d’accueil desservant sur le côté menant au local commercial, à un local technique et à la maison.
Prestations de qualité avec chaudière à condensation récente, double vitrage, parquet massif.
Prix de vente : 1.490.000 € HAI, dont 40.000 € TTC d’honoraires à la charge de l’acquéreur.
Renseignements et visites avec Edouard Six : ...
Les informations sur les risques auxquels ce bien est exposé sont disponibles sur le site Georisque : georisques. gouv. fr
Edouard Six - EI - est Agent Commercial mandataire en immobilier, immatriculé au Registre Spécial des Agents Commerciaux du Tribunal de Commerce de Saint Malo sous le n°789813839.
Siège social du mandant : effiCity, 48 avenue de Villiers - 75017 PARIS - Société par Actions Simplifiée, société au capital de 132 373,05 euros, immatriculée au RCS Paris 497 617 746 et titulaire de la Carte professionnelle CPI ... CCI Paris IDF - Caisse de Garantie : GALIAN Assurances 89 rue de la Boétie 75008 Paris 92600 ASNIERES-SUR-SEINE - MAIRIE DISTRICT - NEAR CHATEAU - FAMILY HOUSE - 157 SQM - 6 ROOMS - 4 BEDROOMS - TERRACE - ADJACENT COMMERCIAL SPACE:
Efficity, through Edouard Six, presents you exclusively this family house built in the 1950s, with a generous surface area of 157 sqm and its adjoining commercial space of 169 sqm. This property offers a total potential surface area of 371 sqm including its entrance halls. This residence is located in immediate proximity to the Seine riverbanks, Parc Robinson, and Square Voyer d'Argenson, allowing easy access to the city center on foot and to numerous amenities (schools, shops, restaurants, market hall, administrative services, etc.) as well as various transportation options (SNCF train station and Gabriel Péri metro accessible on foot in less than 10 minutes each) all in a quiet residential area without vis-à-vis.
The 157 sqm house features, on the ground floor, a large living room of 56 sqm opening onto a 45 sqm terrace, an independent kitchen, and guest toilets. The first floor consists of a master suite with a bathroom, three bedrooms, and a bathroom with toilets.
The 169 sqm commercial space with a ceiling height of 3 meters, located in the basement at the back of the house with independent access from the ground floor leading to a reception room, comprises 6 rooms and toilets. Natural lighting through skylights (roof terrace waterproofing redone 3 years ago). It is currently occupied by a company under a lease until October 2026.
The city's PLU and the property's characteristics allow for a possible extension of the house with the creation of two floor. Operational Urban Planning Certificate currently being obtained.
Parking possible in front of the entrance to the commercial space.
Double access to the living area is possible through a door leading to the terrace or through a reception hall leading to the commercial space, a technical room, and the house. Quality features include recent condensation boiler, double glazing, solid wood flooring.
Sale price: €1,490,000 including €40,000 (incl. tax) agency fees borne by the buyer.
Information and visits with Edouard Six: ...