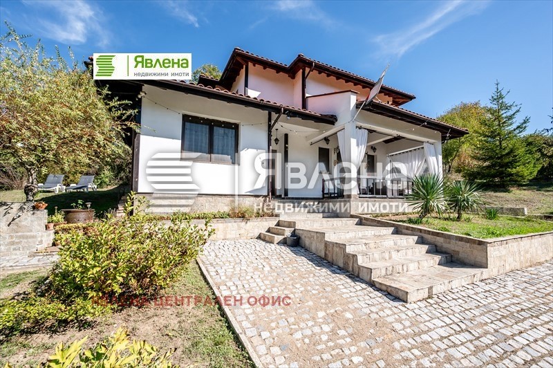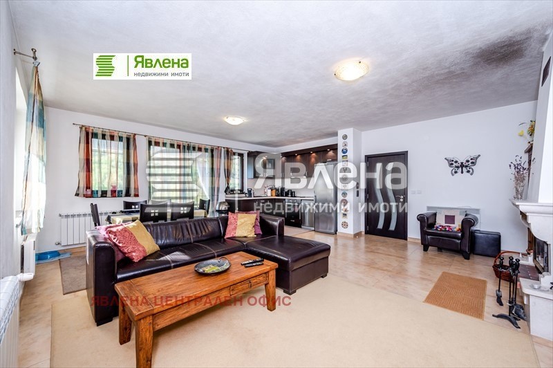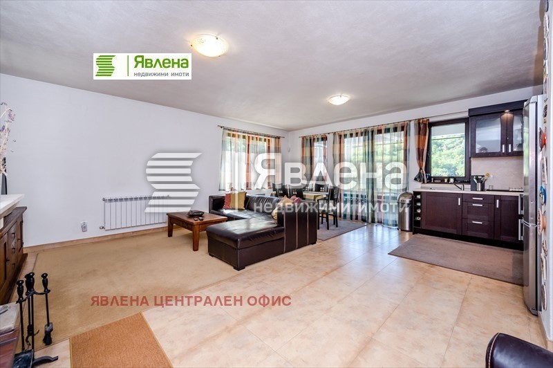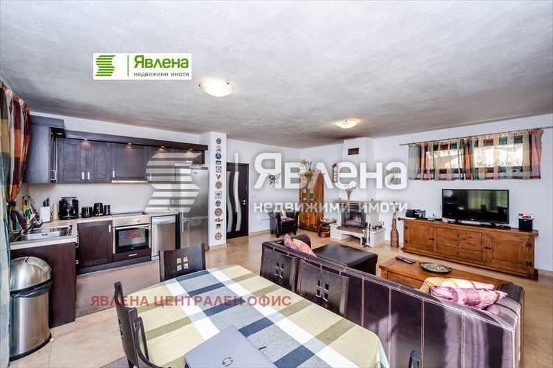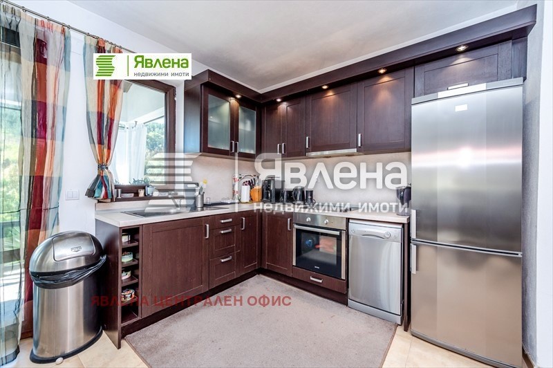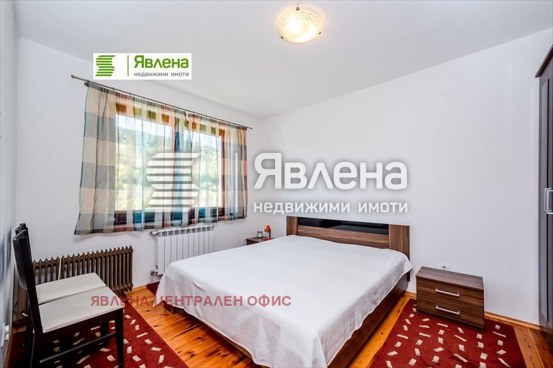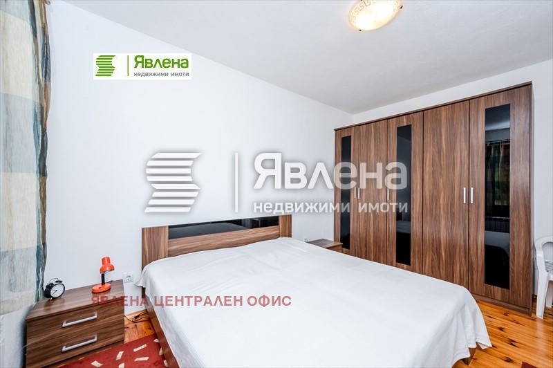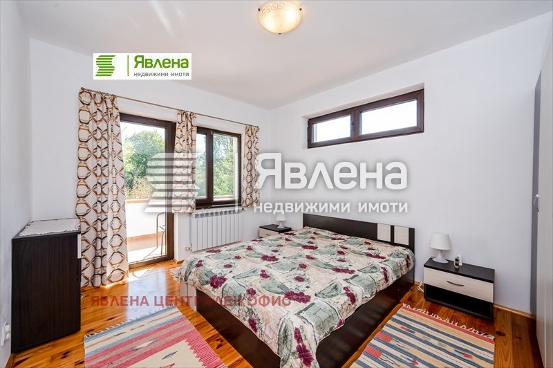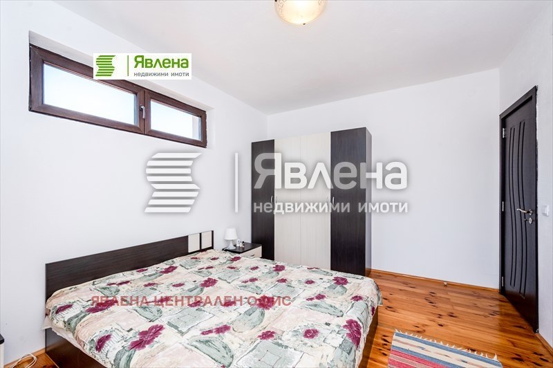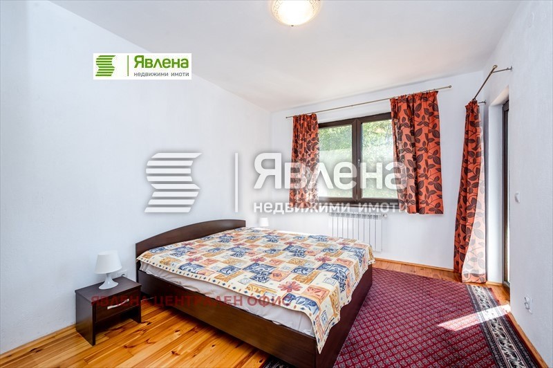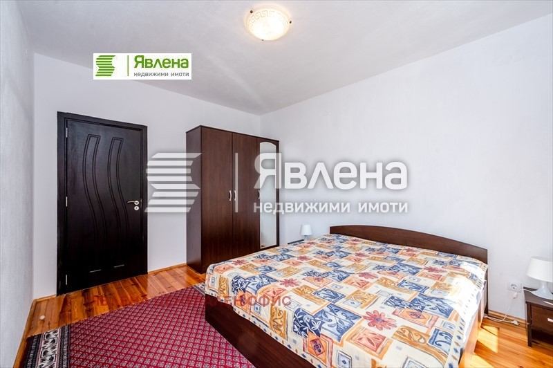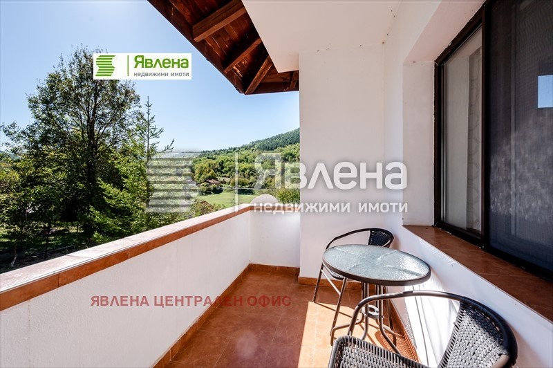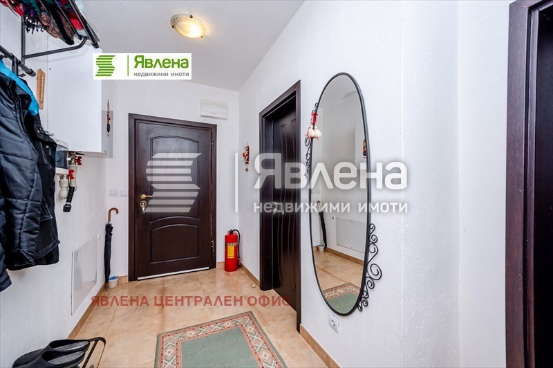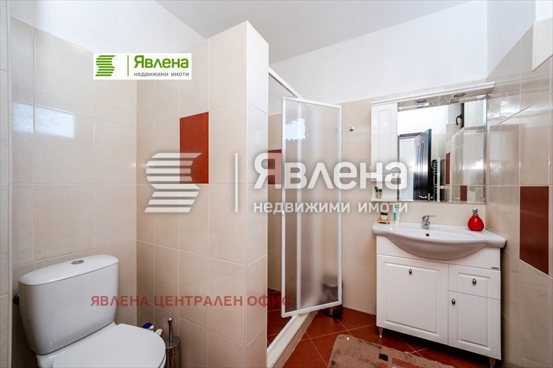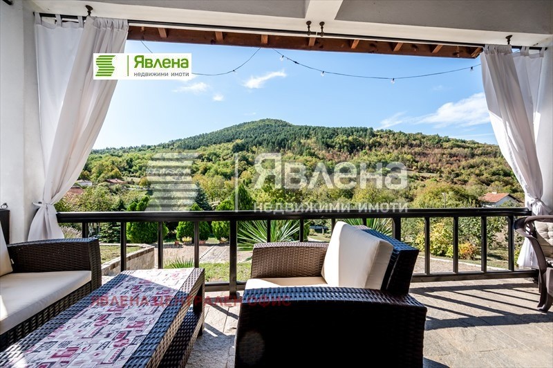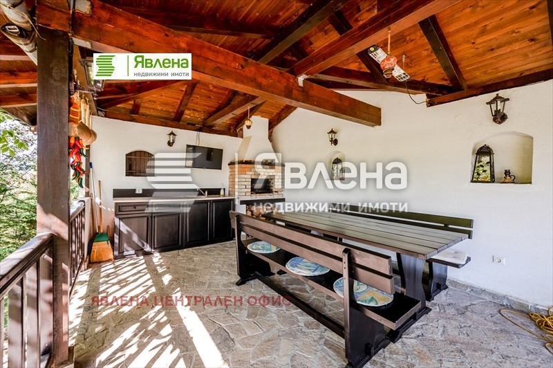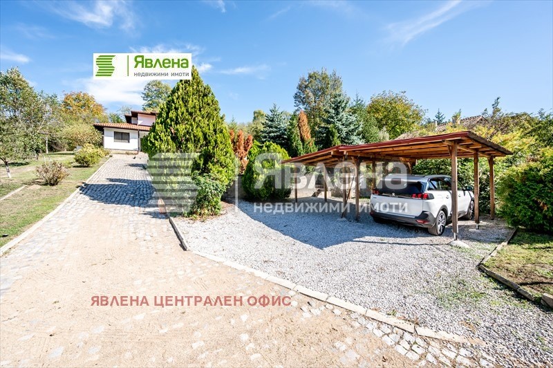CARGANDO...
Casa y Vivienda unifamiliar (En venta)
161 m²
Referencia:
EDEN-T103233669
/ 103233669
Lovely new house located in the village of Golyam Izvor, Lovech Region, Teteven Balkan, 80 km. from Sofia and 20 km. from Pravets. The property has a total built-up area of 161.29 sq. m. built on a yard with an area of 2220 sq.m. The house is two-storey, and has the following layout: On the first floor - entrance hall, bedroom of 13 sq. m. m., living room/dining room of 40 sq. m. m., bathroom with a window of 4.5 sq. m. and a staircase/laundry room of 2.5 sq. m. A wide staircase leads to the second floor, where there are two other bedrooms of 13 sq. m. each, with access to a common terrace of 5 sq.m., another bathroom with a window of 4.5 sq.m. and a warehouse of 3.5 sq. m. The three bedrooms have wooden flooring, and everywhere else the floor is made of terracotta. The heating of the house is with an electric boiler of 15 kW, with remote start and stop via sms. In the living room there is a fireplace, as well as two other wall electric convectors. Both bathrooms have water heaters with coils. The house has a biochemical treatment plant, as well as a wireless security system with GPS notification. In the vast yard there is another room of 40 sq.m., which includes a barbecue shed of 24 sq.m. with a kitchen cabinet and a sink with a small boiler, as well as a specially built oven for roasting a whole lamb, and in front of the oven door there is a charcoal grill. The concept of the yard includes entirely coniferous vegetation in the larger plot and about 20 fruit trees in the smaller plot of apples, plums, sour cherries, cherries, pears and quinces. Next to the front door to the yard there is a shed with two parking spaces. Up to 6 cars can be parked upstairs in front of the house. The house is sold together with full furniture, household and home appliances, mowing and maintaining the yard, furniture and utensils. (yavlenaCOM/143074).
Ver más
Ver menos
Прекрасна нова къща находяща се в село Голям Извор, Област Ловеч,Тетевенския балкан, на 80 км. от София и на 20км. от Правец. Имотът е с РЗП от 161,29 кв. м. построен върху двор с площ 2220 кв.м. Къщата е двуетажна, и има следното разпределение : На първия етаж - входно антре, спалня от 13 кв. м., хол/трапезация от 40 кв. м., баня с прозорец от 4,5 кв. м. и подстълбищно/мокро помещение от 2,5 кв. м. Широко стълбище води към втория етаж, където са разположени две други спални от по 13 кв. м. всяка, с излаз на обща тераса от 5 кв.м., друга баня с прозорец от 4,5 кв. м. и склад от 3,5 кв. м. Трите спални са с дюшеме на пода, а на всякъде друга пода е от теракот. Отоплението на къщата е с електрическо котле от 15 kW,с дистанционно пускане и спиране чрез sms. В хола има изградена камина, както и други два стенни електрически конвектора. Двете бани са с бойлери със серпентини. Къщата има биохимична пречиствателна станция, както и безжична охранителна система с джиесем известяване. В обширният двор е изградено и друго помещение от 40 кв.м., което включва барбекю навес от 24 кв.м. с кухненски шкаф и мивка с малко бойлерче, а също така и специално изградена пещ за печене на цяло агне, а пред вратичката на пещта има скара за печене на дървени въглища. Концепцията на двора включва изцяло иглолистна растителност в по-големия парцел и около 20 плодни дървета в по-малкия ябълки, сливи, вишна, вишнап, круша и дюли. До входната врата към двора има изграден навес с две паркоместа. Горе пред самата къща могат да паркират до 6 автомобила. Къщата се продава заедно с пълното мебелиране, битова и домашна техника, техника за косене и поддържане на двора, обзавеждане и посуда. (yavlenaCOM/143074).
Belle maison neuve située dans le village de Golyam Izvor, région de Lovetch, Teteven Balkan, 80 km. de Sofia et à 20 km. de Pravets. La propriété a une superficie totale construite de 161,29 m². Construit sur une cour d’une superficie de 2220 m². La maison est à deux étages et a la disposition suivante : Au premier étage - hall d’entrée, chambre de 13 m². m., salon/salle à manger de 40 m². m., salle de bain avec une fenêtre de 4,5 m². et un escalier/buanderie de 2,5 m². Un large escalier mène au deuxième étage, où se trouvent deux autres chambres de 13 m². chacune, avec accès à une terrasse commune de 5 m², une autre salle de bain avec une fenêtre de 4,5 m². et un entrepôt de 3,5 m². Les trois chambres ont du parquet, et partout ailleurs, le sol est en terre cuite. Le chauffage de la maison se fait avec une chaudière électrique de 15 kW, avec démarrage et arrêt à distance par sms. Dans le salon, il y a une cheminée, ainsi que deux autres convecteurs électriques muraux. Les deux salles de bains ont des chauffe-eau avec serpentins. La maison dispose d’une usine de traitement biochimique, ainsi que d’un système de sécurité sans fil avec notification GPS. Dans la vaste cour, il y a une autre pièce de 40 m², qui comprend un abri barbecue de 24 m². Avec une armoire de cuisine et un évier avec une petite chaudière, ainsi qu’un four spécialement conçu pour rôtir un agneau entier, et devant la porte du four, il y a un gril à charbon de bois. Le concept de la cour comprend une végétation entièrement de conifères dans la plus grande parcelle et environ 20 arbres fruitiers dans la plus petite parcelle de pommes, prunes, cerises acides, cerises, poires et coings. À côté de la porte d’entrée de la cour, il y a un cabanon avec deux places de parking. Jusqu’à 6 voitures peuvent être garées à l’étage devant la maison. La maison est vendue avec des meubles complets, des appareils ménagers et ménagers, la tonte et l’entretien de la cour, des meubles et des ustensiles. (yavlenaCOM/143074).
Bella nuova casa situata nel villaggio di Golyam Izvor, regione di Lovech, Teteven Balkan, 80 km. da Sofia e 20 km. da Pravets. La proprietà ha una superficie edificata totale di 161,29 mq. costruito su un cortile con una superficie di 2220 mq. La casa è a due piani, e ha la seguente disposizione: Al primo piano - ingresso, camera da letto di 13 mq. m., soggiorno/sala da pranzo di 40 mq. m., bagno finestrato di 4,5 mq. e una scala/lavanderia di 2,5 mq. Un'ampia scala conduce al secondo piano, dove si trovano altre due camere da letto di 13 mq. ciascuno, con accesso ad un terrazzo comune di 5 mq, un altro bagno finestrato di 4,5 mq. e un magazzino di 3,5 mq. Le tre camere da letto hanno il pavimento in legno, e ovunque il pavimento è in cotto. Il riscaldamento della casa è con caldaia elettrica da 15 kW, con avviamento e arresto a distanza tramite sms. Nel soggiorno c'è un camino, così come altri due convettori elettrici a parete. Entrambi i bagni sono dotati di scaldabagni con serpentine. La casa dispone di un impianto di trattamento biochimico e di un sistema di sicurezza wireless con notifica GPS. Nel vasto cortile c'è un'altra stanza di 40 mq, che comprende un capanno per barbecue di 24 mq. Con un mobile da cucina e un lavandino con una piccola caldaia, oltre a un forno appositamente costruito per arrostire un agnello intero, e davanti alla porta del forno c'è una griglia a carbone. Il concetto del cortile comprende interamente la vegetazione di conifere nell'appezzamento più grande e circa 20 alberi da frutto nell'appezzamento più piccolo di mele, prugne, amarene, ciliegie, pere e mele cotogne. Accanto alla porta d'ingresso del cortile c'è un capannone con due posti auto. Al piano superiore di fronte alla casa possono essere parcheggiate fino a 6 auto. La casa viene venduta insieme a mobili completi, elettrodomestici ed elettrodomestici, falciatura e manutenzione del cortile, mobili e utensili. (yavlenaCOM/143074).
Mooi nieuw huis gelegen in het dorp Golyam Izvor, Lovech Region, Teteven Balkan, 80 km. van Sofia en 20 km. van Pravets. De woning heeft een totale bebouwde oppervlakte van 161,29 m². Gebouwd op een erf met een oppervlakte van 2220 m². Het huis heeft twee verdiepingen en heeft de volgende indeling: Op de eerste verdieping - inkomhal, slaapkamer van 13 m². m., woonkamer/eetkamer van 40 m². m., badkamer met een raam van 4,5 m². en een trap/wasruimte van 2,5 m². Een brede trap leidt naar de tweede verdieping, waar zich nog twee slaapkamers van 13 m² bevinden. elk, met toegang tot een gemeenschappelijk terras van 5 m², een andere badkamer met een raam van 4,5 m². en een magazijn van 3,5 m². De drie slaapkamers zijn voorzien van houten vloeren en overal elders is de vloer van terracotta. De verwarming van het huis is met een elektrische boiler van 15 kW, met start en stop op afstand via sms. In de woonkamer is er een open haard, evenals twee andere elektrische convectoren aan de muur. Beide badkamers hebben boilers met spoelen. Het huis heeft een biochemische zuiveringsinstallatie en een draadloos beveiligingssysteem met GPS-melding. Op de grote binnenplaats is er nog een kamer van 40 m², met een barbecueschuur van 24 m². met een keukenkast en een gootsteen met een kleine boiler, evenals een speciaal gebouwde oven voor het braden van een heel lamsvlees, en voor de ovendeur is er een houtskoolgrill. Het concept van de tuin omvat volledig naaldvegetatie in het grotere perceel en ongeveer 20 fruitbomen in het kleinere perceel met appels, pruimen, zure kersen, kersen, peren en kweeperen. Naast de voordeur naar het erf staat een berging met twee parkeerplaatsen. Maximaal 6 auto's kunnen boven voor het huis worden geparkeerd. Het huis wordt verkocht samen met volledige meubels, huishoudelijke en huishoudelijke apparaten, maaien en onderhouden van de tuin, meubels en gebruiksvoorwerpen. (yavlenaCOM/143074).
Linda casa nova localizada na aldeia de Golyam Izvor, região de Lovech, Teteven Balkan, 80 km. de Sofia e 20 km. de Pravets. A propriedade tem uma área total de construção de 161,29 m². construído em um pátio com uma área de 2220 m². A casa é de dois andares, e tem a seguinte disposição: No primeiro andar - hall de entrada, quarto de 13 m². m., sala de estar/jantar de 40 m². m., casa de banho com janela de 4,5 m². e uma escada/lavanderia de 2,5 m². Uma ampla escadaria leva ao segundo andar, onde há outros dois quartos de 13 m². cada, com acesso a um terraço comum de 5 m², outra casa de banho com uma janela de 4,5 m². e um armazém de 3,5 m². Os três quartos têm piso de madeira e, em todos os outros lugares, o piso é feito de terracota. O aquecimento da casa é feito com caldeira elétrica de 15 kW, com partida e parada remota via sms. Na sala de estar há uma lareira, bem como dois outros convetores elétricos de parede. Ambas as casas de banho têm esquentadores com serpentinas. A casa possui uma estação de tratamento bioquímico, além de um sistema de segurança sem fio com notificação por GPS. No vasto quintal existe uma outra divisão de 40 m2, que inclui um telheiro de 24 m2. com um armário de cozinha e uma pia com uma pequena caldeira, além de um forno especialmente construído para assar um cordeiro inteiro, e em frente à porta do forno há uma churrasqueira a carvão. O conceito do quintal inclui vegetação inteiramente conífera no terreno maior e cerca de 20 árvores frutíferas no terreno menor de maçãs, ameixas, ginjas, cerejas, peras e marmelos. Ao lado da porta da frente para o quintal há um galpão com duas vagas de estacionamento. Até 6 carros podem ser estacionados no andar de cima em frente à casa. A casa é vendida junto com móveis completos, eletrodomésticos e eletrodomésticos, corte e manutenção do quintal, móveis e utensílios. (yavlenaCOM/143074).
Krásny nový dom sa nachádza v obci Golyam Izvor, Lovech Region, Teteven Balkan, 80 km. zo Sofie a 20 km. z Pravets. Nehnuteľnosť má celkovú zastavanú plochu 161,29 m². postavený na dvore s rozlohou 2220 m². Dom je dvojpodlažný a má nasledujúcu dispozíciu: Na prvom poschodí - vstupná hala, spálňa 13 štvorcových. m., obývacia izba/jedáleň 40 m². m., kúpeľňa s oknom 4,5 štvorcového. a schodisko/práčovňa s rozlohou 2,5 m². Široké schodisko vedie do druhého poschodia, kde sú ďalšie dve spálne s rozlohou 13 štvorcových. každá, so vstupom na spoločnú terasu 5 m², ďalšia kúpeľňa s oknom 4,5 m². a sklad s rozlohou 3,5 m². Tri spálne majú drevené podlahy a všade inde je podlaha z terakoty. Vykurovanie domu je elektrickým kotlom 15 kW, s diaľkovým štartom a zastavením cez sms. V obývacej izbe sa nachádza krb, ako aj ďalšie dva nástenné elektrické konvektory. Obe kúpeľne majú ohrievače vody so špirálami. V dome je biochemická čistiareň a bezdrôtový bezpečnostný systém s GPS notifikáciou. Na rozľahlom dvore sa nachádza ďalšia miestnosť s rozlohou 40 m², ktorej súčasťou je prístrešok na grilovanie s rozlohou 24 m². s kuchynskou skrinkou a umývadlom s malým bojlerom, ako aj špeciálne postavenou rúrou na pečenie celého jahňacieho mäsa a pred dvierkami rúry je gril na drevené uhlie. Koncept dvora zahŕňa výlučne ihličnatú vegetáciu na väčšom pozemku a asi 20 ovocných stromov na menšom pozemku jabĺk, sliviek, višní, čerešní, hrušiek a dulí. Vedľa vchodových dverí do dvora sa nachádza kôlňa s dvoma parkovacími miestami. Na poschodí pred domom je možné zaparkovať až 6 áut. Dom sa predáva spolu s kompletným nábytkom, domácimi a domácimi spotrebičmi, kosením a údržbou dvora, nábytkom a riadom. (yavlenaCOM/143074).
Lovely new house located in the village of Golyam Izvor, Lovech Region, Teteven Balkan, 80 km. from Sofia and 20 km. from Pravets. The property has a total built-up area of 161.29 sq. m. built on a yard with an area of 2220 sq.m. The house is two-storey, and has the following layout: On the first floor - entrance hall, bedroom of 13 sq. m. m., living room/dining room of 40 sq. m. m., bathroom with a window of 4.5 sq. m. and a staircase/laundry room of 2.5 sq. m. A wide staircase leads to the second floor, where there are two other bedrooms of 13 sq. m. each, with access to a common terrace of 5 sq.m., another bathroom with a window of 4.5 sq.m. and a warehouse of 3.5 sq. m. The three bedrooms have wooden flooring, and everywhere else the floor is made of terracotta. The heating of the house is with an electric boiler of 15 kW, with remote start and stop via sms. In the living room there is a fireplace, as well as two other wall electric convectors. Both bathrooms have water heaters with coils. The house has a biochemical treatment plant, as well as a wireless security system with GPS notification. In the vast yard there is another room of 40 sq.m., which includes a barbecue shed of 24 sq.m. with a kitchen cabinet and a sink with a small boiler, as well as a specially built oven for roasting a whole lamb, and in front of the oven door there is a charcoal grill. The concept of the yard includes entirely coniferous vegetation in the larger plot and about 20 fruit trees in the smaller plot of apples, plums, sour cherries, cherries, pears and quinces. Next to the front door to the yard there is a shed with two parking spaces. Up to 6 cars can be parked upstairs in front of the house. The house is sold together with full furniture, household and home appliances, mowing and maintaining the yard, furniture and utensils. (yavlenaCOM/143074).
Referencia:
EDEN-T103233669
País:
BG
Ciudad:
Lovech
Categoría:
Residencial
Tipo de anuncio:
En venta
Tipo de inmeuble:
Casa y Vivienda unifamiliar
Superficie:
161 m²
PRECIO DEL M² EN LAS LOCALIDADES CERCANAS
| Ciudad |
Precio m2 medio casa |
Precio m2 medio piso |
|---|---|---|
| Pleven | 209 EUR | - |
| Provincia de Lovech | 260 EUR | - |
| Gabrovo | 253 EUR | - |
| Veliko Tarnovo | 218 EUR | 538 EUR |
| Pernik | - | 970 EUR |
| Provincia de Jaskovo | - | 776 EUR |
| Provincia de Sofía | - | 964 EUR |
| Shumen | 770 EUR | 1.118 EUR |
