2.500.000 EUR
CARGANDO...
Pierrefitte-sur-Sauldre - Casa y vivienda unifamiliar se vende
2.500.000 EUR
Casa y Vivienda unifamiliar (En venta)
Referencia:
EDEN-T103214685
/ 103214685
Referencia:
EDEN-T103214685
País:
FR
Ciudad:
Pierrefitte-Sur-Sauldre
Código postal:
41300
Categoría:
Residencial
Tipo de anuncio:
En venta
Tipo de inmeuble:
Casa y Vivienda unifamiliar
Superficie:
1.200 m²
Terreno:
60.000 m²
Habitaciones:
14
Dormitorios:
6
Cuartos de baño:
6
Piscina:
Sí
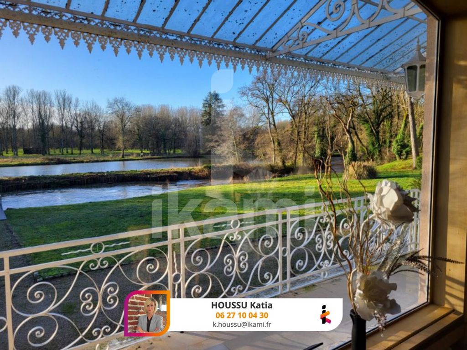
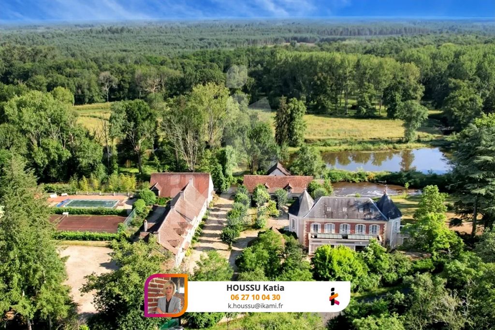
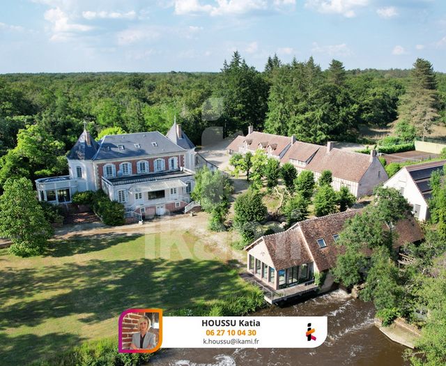
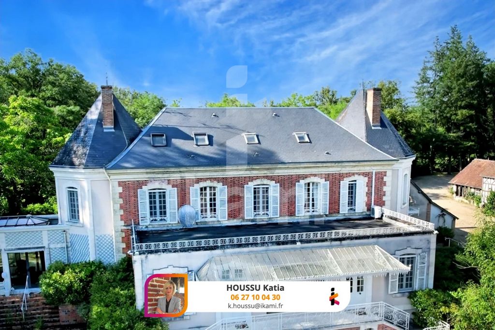
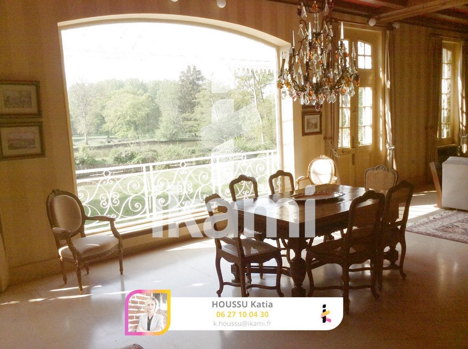
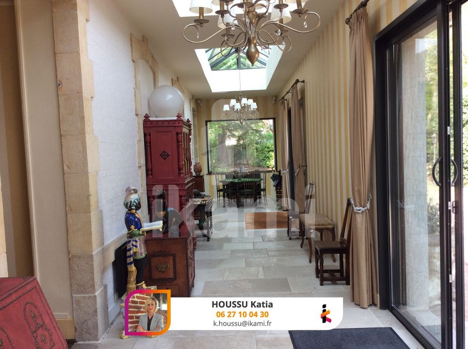
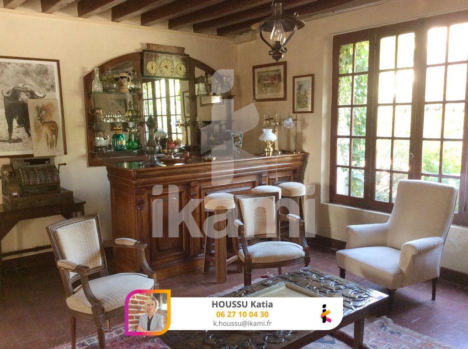
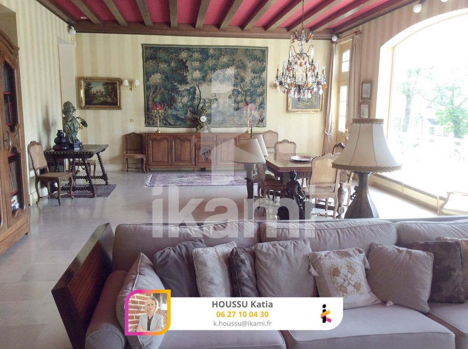
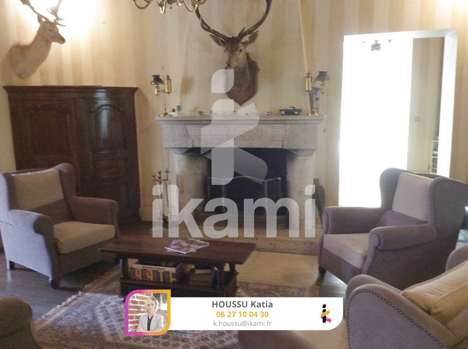
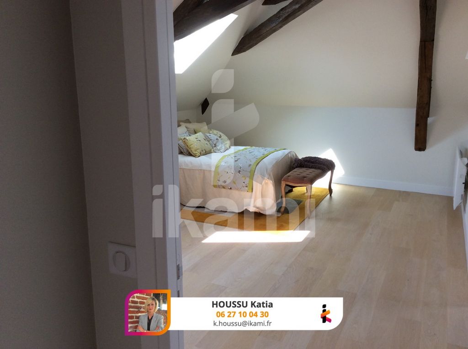
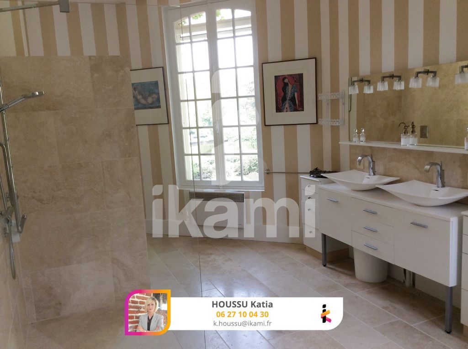
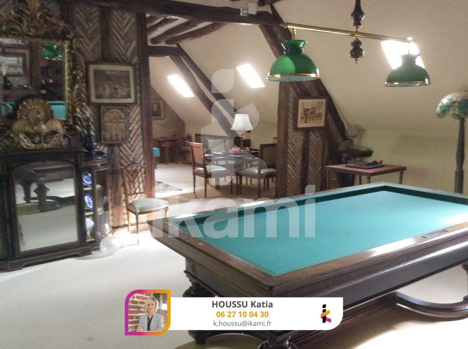
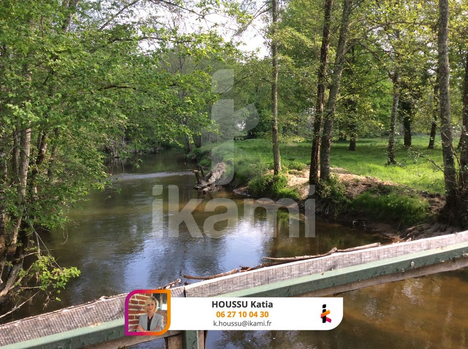
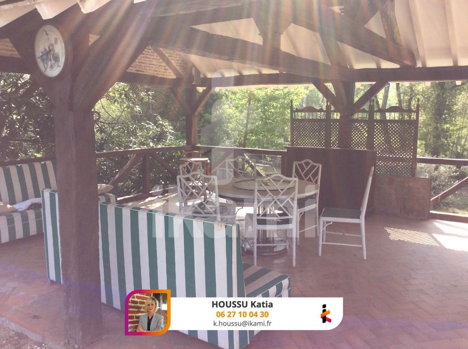

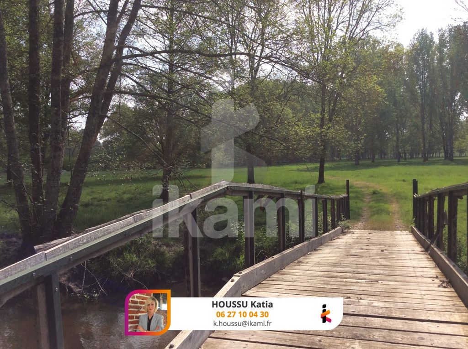
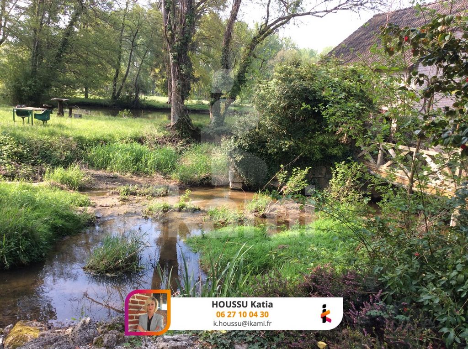
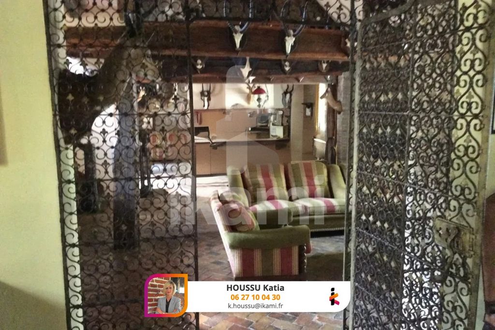
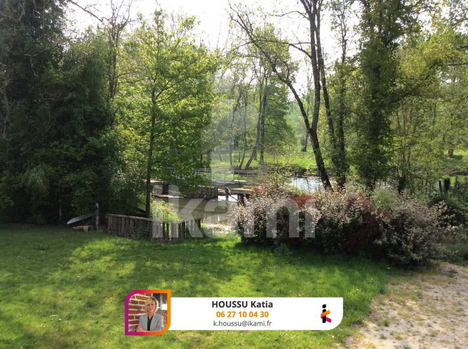
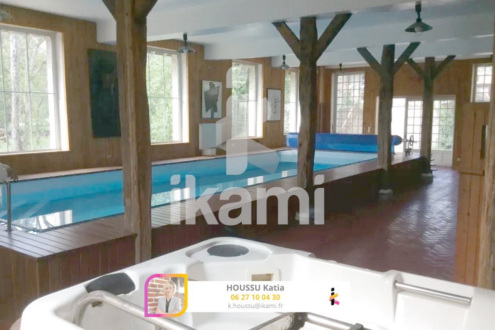
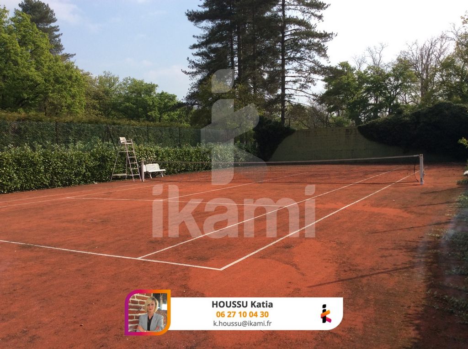
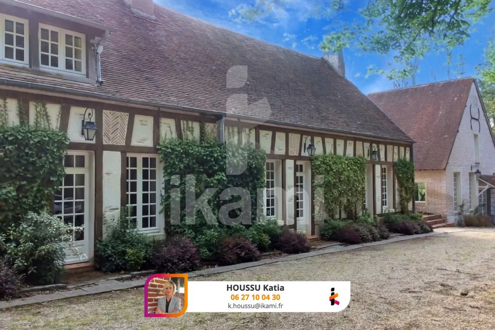

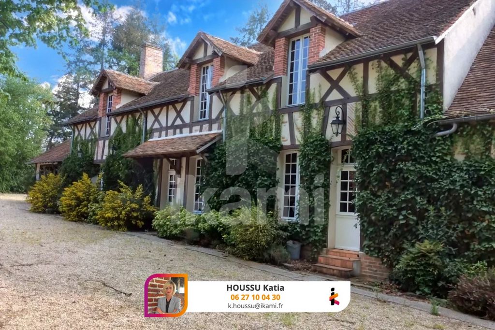
This prestigious estate, spread over approximately 6 enclosed hectares, combines architectural elegance and remarkable exploitation potential. The main house, oriented North-South, is distinguished by its style of bricks and ashlar quoins, topped with a slate roof. With its 530 m2 of living space, it seduces with its harmonious lines, generous volumes, and refined details. Elegant and functional architecture
The main property is organised around a cubic central body, embellished with rotunda extensions on its east and west sides, as well as four-shaped projections on its north and south facades. On the ground floor: A majestic entrance, adorned with large floor-to-ceiling windows topped by a glass dome, floods the space with light and leads to an office, a living room with fireplace and a main staircase. A second living room with bar and fireplace precedes a spacious living room of 65 m2, offering a breathtaking view of the park, the river, the pond, and the herd of fallow deer roaming freely. The east wing has a secondary entrance, dining room, kitchen and a staircase to the staff room. The west wing houses a boudoir and a music room lit by a glass roof. On the first floor: A landing distributes 4 elegant suites, each with bathroom or shower, WC and dressing room. A fifth suite is accessible via the back stairs. On the second floor: A masterful suite of more than 100 m2, with a secure dressing room and plenty of storage space. A partial cellar completes this set. The outbuildings, with typical Sologne architecture, offer a vast potential with multiple possibilities. A spacious farmhouse of 450 m2 has an authentic charm with a fireplace in each room. Ground floor: A hunting room, a dining room with fireplace and bar, an office, sanitary facilities, as well as an equipped kitchen. A second dining room with fireplace adjoins a trophy room, with a mezzanine. Upstairs: 4 bedrooms, including 3 suites, a games room and a mezzanine, offering comfortable and warm spaces. A pavilion dedicated to well-being: Heated indoor swimming pool, sauna, jacuzzi, shower, and upstairs, a very large room games room. A charming farmhouse, ideal for various achievements, such as a large bright reception room, perfect for hosting your events. In addition, a fully glazed fitness room opens onto an exceptional view of the river, offering a space dedicated to relaxation and well-being. An external staircase leads to the first floor of this building, where there is a large room converted into a workshop.
This is followed by a caretaker's house to be refreshed, including a kitchen, a living room, a bathroom with toilet, and a bedroom. Electric heating. A mill, with its paddle wheel mechanism driven by the Sauldre passing underneath. A large terrace at the foot of the water offers a prime spot for fishing directly in the river. A Débotté with a technical room equipped with a generator, and an aviary. Leisure and practical facilities complete this estate with elegance and functionality. You will find a tennis court, an outdoor swimming pool with its elegant pool house, as well as a row of 14 garages (2.85 x 5.15 m, height 2 m). Enchanting park and natural setting crossed by the Grande Sauldre, offering a striking beauty with its mill, its millrace, and its main pond. On a slight slope, it extends to the south of the house and invites you to take a walk. A herd of fallow deer roams freely, adding a fairytale note to this unique setting. Charming footbridges allow you to cross the waterways and explore the richness of the surrounding fauna and flora.
This estate is a real rare pearl, combining nature, prestige and exploitation potential. Information on the risks to which this property is exposed is available on the Géorisques website: ... Your ikami real estate agent (EI) - Ad written and published by an Agent -
Features:
- SwimmingPool
- Garden Ver más Ver menos Prestigieux domaine en Sologne, à Pierrefitte-sur-Sauldre.
Ce prestigieux domaine, étendu sur environ 6 hectares clos, conjugue élégance architecturale et potentiel d’exploitation remarquable. La demeure principale, orientée Nord-Sud, se distingue par son style en briques et chaînages de pierre de taille, coiffée d’une toiture en ardoise. Avec ses 530 m2 habitables, elle séduit par ses lignes harmonieuses, ses volumes généreux, et ses détails raffinés. Une architecture élégante et fonctionnelle
La propriété principale s’organise autour d’un corps central cubique, agrémenté d’extensions en rotonde sur ses flancs Est et Ouest, ainsi que d’avancées quadriformes sur ses façades Nord et Sud. Au rez-de-chaussée : Une entrée majestueuse, ornée de larges baies vitrées surmontées d’un dôme en verre, inonde l’espace de lumière et mène vers un bureau, un salon avec cheminée et un escalier principal. Un second salon avec bar et cheminée précède un spacieux salon de 65 m2, offrant une vue imprenable sur le parc, la rivière, l’étang, et la harde de daims évoluant en liberté. L’aile Est comprend une entrée secondaire, une salle à manger, une cuisine et un escalier vers la chambre du personnel. L’aile Ouest abrite un boudoir et une salle de musique éclairée par un toit en verre. Au premier étage : Un palier distribue 4 suites élégantes, chacune avec salle de bains ou douche, WC et dressing. Une cinquième suite est accessible par l’escalier de service. Au second étage : Une suite magistrale de plus de 100 m2, dotée d’un dressing sécurisé et de nombreux rangements. Une cave partielle complète cet ensemble. Les dépendances, d’architecture typiquement solognote, offrent un vaste potentiel aux multiples possibilités. Une spacieuse longère de 450 m2 possède un charme authentique avec une cheminée dans chaque pièce. Rez-de-chaussée : Une salle de chasse, une salle à manger avec cheminée et bar, un bureau, des sanitaires, ainsi qu’une cuisine équipée. Une seconde salle à manger avec cheminée est attenante à une salle des trophées, dotée d’une mezzanine. À l’étage : 4 chambres, dont 3 suites, une salle de jeux et une mezzanine, offrant des espaces confortables et chaleureux. Un pavillon dédié au bien-être : Piscine intérieure chauffée, sauna, jacuzzi, douche, et à l’étage, une très grande salle de jeux de salle. Une charmante longère, idéale pour diverses réalisations, comme une grande salle de réception lumineuse, parfaite pour accueillir vos événements. En prolongement, une salle de fitness entièrement vitrée s’ouvre sur une vue exceptionnelle de la rivière, offrant un espace dédié à la détente et au bien-être. Un escalier extérieur mène à l’étage de ce bâtiment, où se trouve une vaste salle aménagée en atelier.
S'ensuit une maison de gardien à rafraîchir, comprenant une cuisine, un séjour, une salle de bains avec WC, et une chambre. Chauffage électrique. Un moulin, avec son mécanisme à roue d’aube entraîné par la Sauldre passant en dessous. Une grande terrasse au pied de l’eau offre une place de choix pour pêcher directement dans la rivière. Un Débotté avec une salle technique équipée d’un générateur, et une volière.Les installations de loisirs et pratiques complètent ce domaine avec élégance et fonctionnalité. Vous y trouverez un court de tennis, une piscine extérieure accompagnée de son élégant poolhouse, ainsi qu’une enfilade de 14 garages (2,85 x 5,15 m, hauteur 2 m). Parc enchanteur et écrin naturel traversé par la Grande Sauldre, offrant une beauté saisissante avec son moulin, son bief, et son étang principal. En légère déclivité, il s’étend au Sud de la maison et invite à la promenade. Une harde de daims y évolue en liberté, ajoutant une note féerique à ce cadre unique. De charmantes passerelles permettent de traverser les cours d’eau et d’explorer la richesse de la faune et de la flore environnante.
Ce domaine est une véritable perle rare, alliant nature, prestige et potentiel d’exploitation. Les informations sur les risques auxquels ce bien est exposé sont disponibles sur le site Géorisques : ... Votre conseiller immobilier ikami (EI) - Annonce rédigée et publiée par un Agent Mandataire -
Features:
- SwimmingPool
- Garden Prestigious estate in Sologne, in Pierrefitte-sur-Sauldre.
This prestigious estate, spread over approximately 6 enclosed hectares, combines architectural elegance and remarkable exploitation potential. The main house, oriented North-South, is distinguished by its style of bricks and ashlar quoins, topped with a slate roof. With its 530 m2 of living space, it seduces with its harmonious lines, generous volumes, and refined details. Elegant and functional architecture
The main property is organised around a cubic central body, embellished with rotunda extensions on its east and west sides, as well as four-shaped projections on its north and south facades. On the ground floor: A majestic entrance, adorned with large floor-to-ceiling windows topped by a glass dome, floods the space with light and leads to an office, a living room with fireplace and a main staircase. A second living room with bar and fireplace precedes a spacious living room of 65 m2, offering a breathtaking view of the park, the river, the pond, and the herd of fallow deer roaming freely. The east wing has a secondary entrance, dining room, kitchen and a staircase to the staff room. The west wing houses a boudoir and a music room lit by a glass roof. On the first floor: A landing distributes 4 elegant suites, each with bathroom or shower, WC and dressing room. A fifth suite is accessible via the back stairs. On the second floor: A masterful suite of more than 100 m2, with a secure dressing room and plenty of storage space. A partial cellar completes this set. The outbuildings, with typical Sologne architecture, offer a vast potential with multiple possibilities. A spacious farmhouse of 450 m2 has an authentic charm with a fireplace in each room. Ground floor: A hunting room, a dining room with fireplace and bar, an office, sanitary facilities, as well as an equipped kitchen. A second dining room with fireplace adjoins a trophy room, with a mezzanine. Upstairs: 4 bedrooms, including 3 suites, a games room and a mezzanine, offering comfortable and warm spaces. A pavilion dedicated to well-being: Heated indoor swimming pool, sauna, jacuzzi, shower, and upstairs, a very large room games room. A charming farmhouse, ideal for various achievements, such as a large bright reception room, perfect for hosting your events. In addition, a fully glazed fitness room opens onto an exceptional view of the river, offering a space dedicated to relaxation and well-being. An external staircase leads to the first floor of this building, where there is a large room converted into a workshop.
This is followed by a caretaker's house to be refreshed, including a kitchen, a living room, a bathroom with toilet, and a bedroom. Electric heating. A mill, with its paddle wheel mechanism driven by the Sauldre passing underneath. A large terrace at the foot of the water offers a prime spot for fishing directly in the river. A Débotté with a technical room equipped with a generator, and an aviary. Leisure and practical facilities complete this estate with elegance and functionality. You will find a tennis court, an outdoor swimming pool with its elegant pool house, as well as a row of 14 garages (2.85 x 5.15 m, height 2 m). Enchanting park and natural setting crossed by the Grande Sauldre, offering a striking beauty with its mill, its millrace, and its main pond. On a slight slope, it extends to the south of the house and invites you to take a walk. A herd of fallow deer roams freely, adding a fairytale note to this unique setting. Charming footbridges allow you to cross the waterways and explore the richness of the surrounding fauna and flora.
This estate is a real rare pearl, combining nature, prestige and exploitation potential. Information on the risks to which this property is exposed is available on the Géorisques website: ... Your ikami real estate agent (EI) - Ad written and published by an Agent -
Features:
- SwimmingPool
- Garden