338.000 EUR
CARGANDO...
Génissieux - Casa y vivienda unifamiliar se vende
330.000 EUR
Casa y Vivienda unifamiliar (En venta)
Referencia:
EDEN-T103052636
/ 103052636
Referencia:
EDEN-T103052636
País:
FR
Ciudad:
Genissieux
Código postal:
26750
Categoría:
Residencial
Tipo de anuncio:
En venta
Tipo de inmeuble:
Casa y Vivienda unifamiliar
Superficie:
105 m²
Terreno:
717 m²
Habitaciones:
6
Dormitorios:
3
ANUNCIOS INMOBILIARIOS SIMILARES
PRECIO DEL M² EN LAS LOCALIDADES CERCANAS
| Ciudad |
Precio m2 medio casa |
Precio m2 medio piso |
|---|---|---|
| Romans-sur-Isère | 1.973 EUR | 1.511 EUR |
| Bourg-de-Péage | 2.004 EUR | - |
| Tournon-sur-Rhône | 1.937 EUR | 2.229 EUR |
| Saint-Marcellin | 1.722 EUR | 1.724 EUR |
| Valence | 2.221 EUR | 1.924 EUR |
| Guilherand-Granges | - | 2.095 EUR |
| Beaurepaire | 1.435 EUR | - |
| Villard-de-Lans | - | 2.781 EUR |
| La Côte-Saint-André | 1.510 EUR | - |
| Le Péage-de-Roussillon | 1.725 EUR | 1.836 EUR |
| Vernoux-en-Vivarais | 1.213 EUR | - |
| Isère | 2.039 EUR | 2.153 EUR |
| Drôme | 2.151 EUR | 1.833 EUR |
| Die | 1.886 EUR | - |
| Ródano-Alpes | 2.075 EUR | 2.554 EUR |
| Fontaine | - | 1.789 EUR |
| Échirolles | - | 1.836 EUR |
| Grenoble | 2.758 EUR | 2.262 EUR |
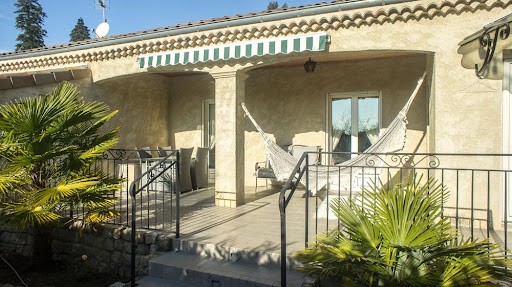
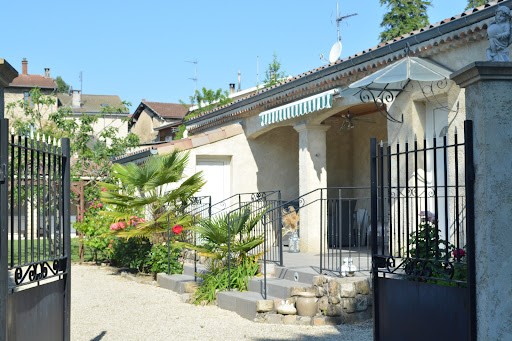
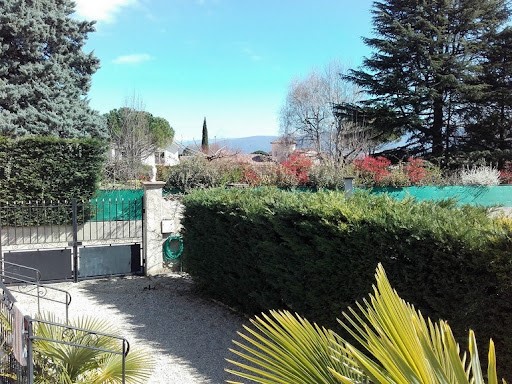
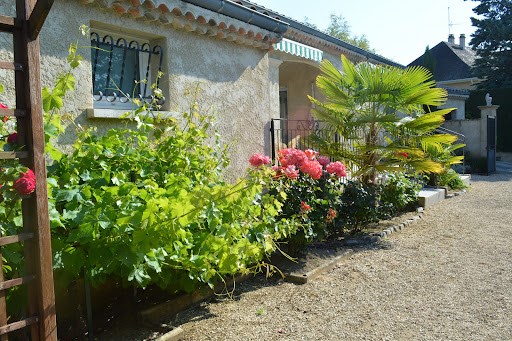
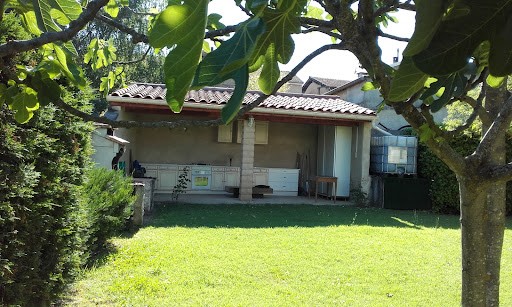
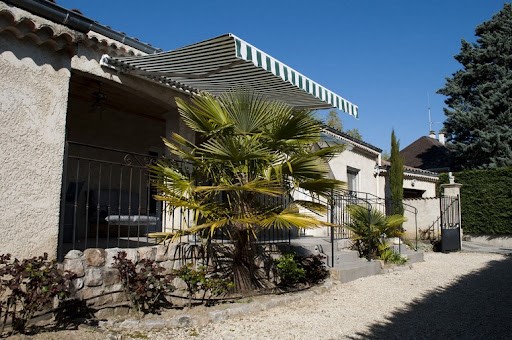
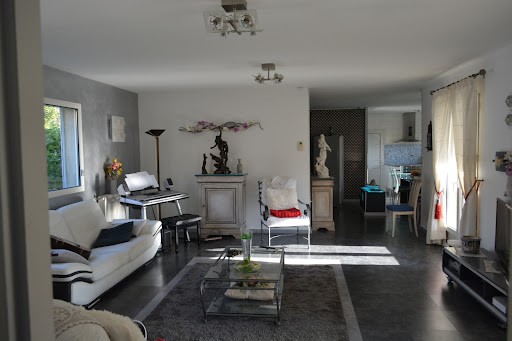
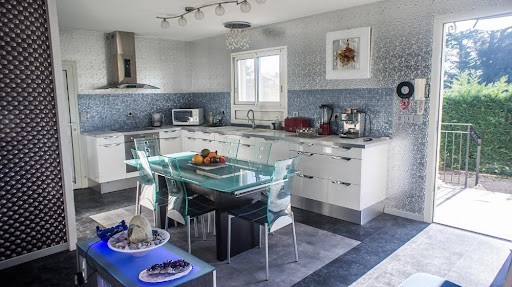
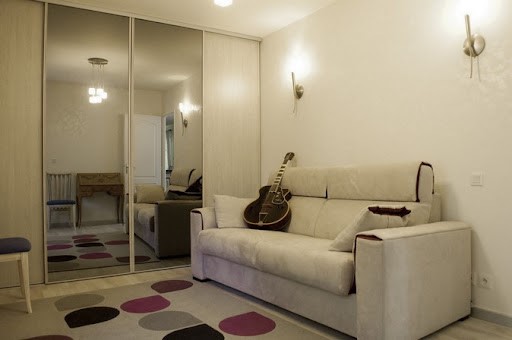
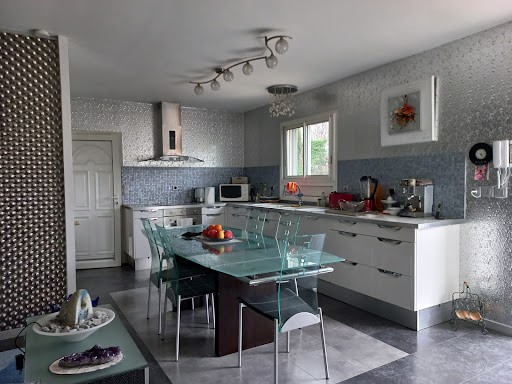
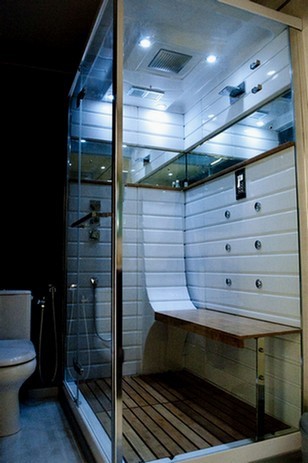
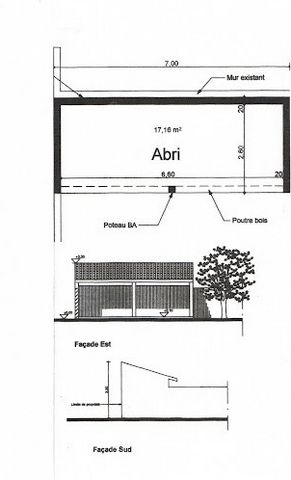
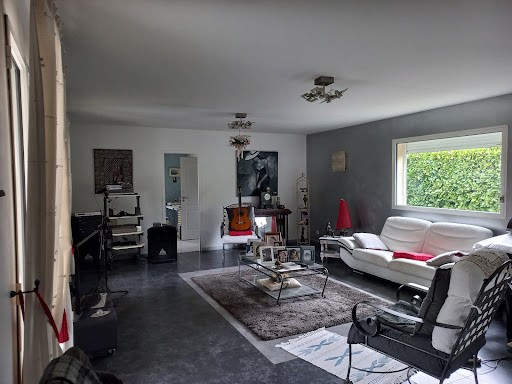
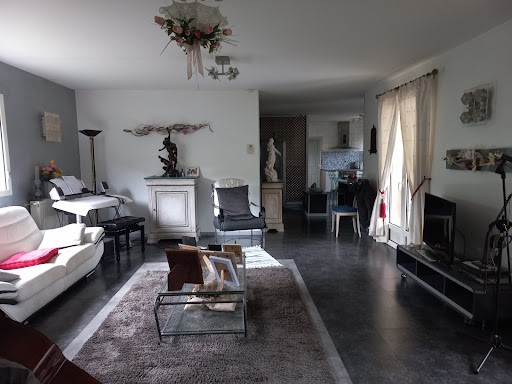
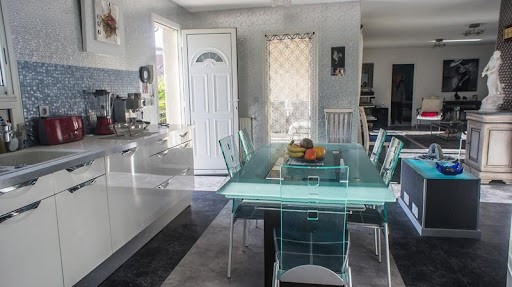
Cuisine aménagée 26 m2 ouverte sur le séjour et la terrasse couverte, cellier de 3,5 m2 et accès au garage
Séjour de 34 m2 avec 2 baies vitrées expo sud et accès terrasse de 39 m2
Une chambre parentale de 22 m2 environ avec salle d'eau privative, hammam et wc , possibilité de diviser cette grande pièce pour créer la 3ochambre a peu de frais.
Une chambre de 12 m2 environ avec salle d'eau privative et un dressing de 1.80 m2
Garage de 38 m2 pour un véhicule et 4 places de stationnement sur la voie privée.
le jardin est agrémenté d'une cuisine d'été avec barbecue, arrosage par réserve d'eau pluviale et accès à un réseau d'irrigation si besoin.
Le terrain est piscinable .
Situation du bien :
150 m de l'école maternelle et de l'école primaire
250 m de la mairie et des commerces du village (boulangerie, pharmacie, restaurants, intermarché) - 5 km du centre de romans sur isère
6 minutes en voiture de la zone commerciale de Saint Paul les Romans (Hyper Leclerc et autres grandes enseignes)
Gare Tgv 20 minutes .
Les informations sur les risques auxquels ce bien est exposé sont disponibles sur le site Géorisques : ... EXPERTIMO est le leader français des réseaux dédiés aux mandataires expérimentés - Annonce rédigée et publiée par un Agent Mandataire - House 105m2 + Garage 38m2 on flat, enclosed, wooded land of 717m2, facing south, renovated and fitted out in 2012, on south-facing, flat, landscaped and wooded land of 717 m2, perfectly quiet and not overlooked. Fitted kitchen 26 m2 open to the living room and the covered terrace, pantry of 3.5 m2 and access to the garage? Living room of 34 m2 with 2 bay windows facing south and access to terrace of 39 m2 A master bedroom of approximately 22 m2 with private bathroom, hammam and toilet, possibility of dividing this large room to create the 3rd bedroom at little cost. A bedroom of approximately 12 m2 with private bathroom and a dressing room of 1.80 m2 38 m garage for one vehicle and 4 parking spaces on the private road. the garden has a summer kitchen with barbecue, watering by rainwater reserve and access to an irrigation network if necessary. The land is suitable for swimming pools. Location of the property: 150 m from nursery school and primary school? 250 m from the town hall and village shops (bakery, pharmacy, restaurants, intermarket) - 5 km from the center of Romans sur Isère? 6 minutes by car from the Saint Paul les Romans shopping area (Hyper Leclerc and other major brands)? Tgv station 20 minutes. EXPERTIMO est le leader français des réseaux dédiés aux mandataires expérimentés