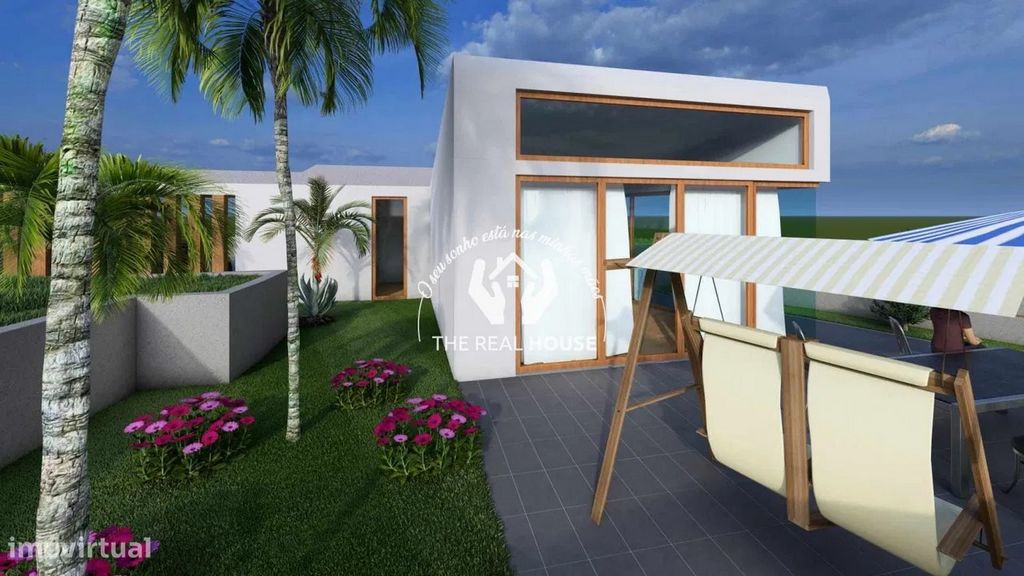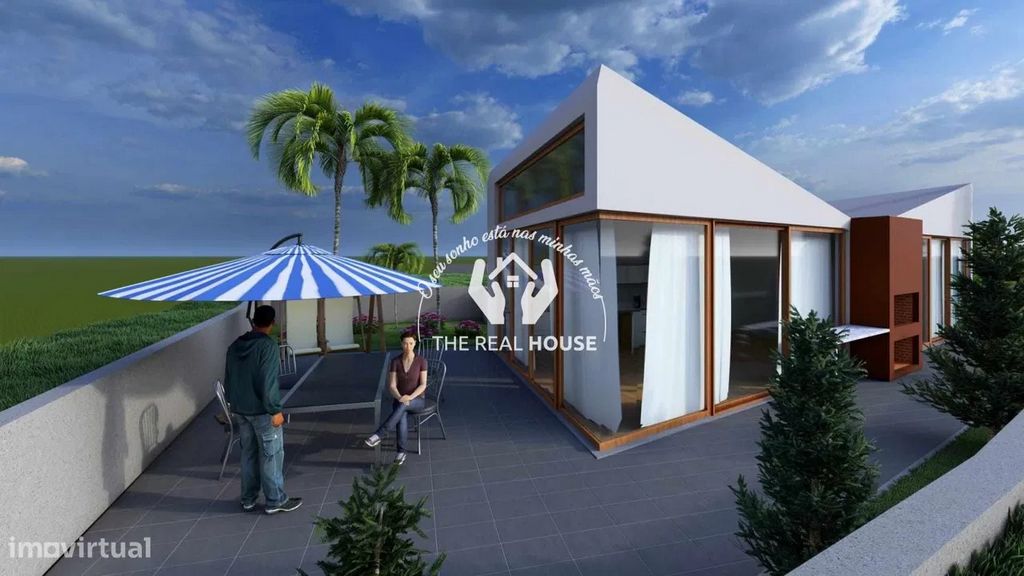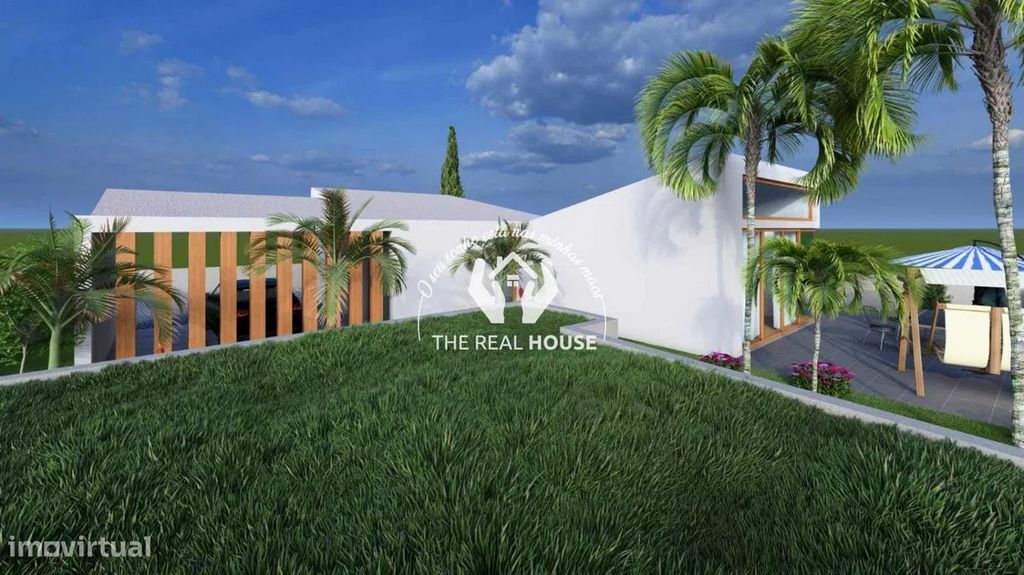CARGANDO...
Caniço - Casa y vivienda unifamiliar se vende
380.000 EUR
Casa y Vivienda unifamiliar (En venta)
Referencia:
EDEN-T103002696
/ 103002696
Referencia:
EDEN-T103002696
País:
PT
Ciudad:
Canico
Categoría:
Residencial
Tipo de anuncio:
En venta
Tipo de inmeuble:
Casa y Vivienda unifamiliar
Superficie:
96 m²
Terreno:
385 m²
Habitaciones:
3
Dormitorios:
2
Cuartos de baño:
3





Project Description
Modern and Ground Floor Architecture: The house has an open and fluid floor plan, with large integrated spaces. The façade is simple and elegant, with straight lines and the use of materials such as glass, exposed concrete and wood, creating a balance between modernity and coziness.
Sun Exposure: The layout of the house makes the most of natural light. Large glass windows and sliding doors connect the interior spaces to the exterior, allowing natural light to enter throughout the day. The roof can be designed to optimize sunlight capture, keeping environments cool in the summer and warm in the winter.
Gardens: A lush garden surrounds the house, with native plants and green areas that create a warm and peaceful atmosphere. The garden design can include a leisure space, such as an outdoor lounge or a swimming pool, further integrating nature into the interior of the house. Stone paths and greenery around the house provide a sense of harmony with the natural surroundings.
High-Quality Finishes: High-quality materials are employed in all finishes, such as large-format porcelain tile floors, marble in the kitchen countertops and bathrooms, and hardwood in the accent areas. In addition, metal and glass details add sophistication, such as handrails and glass doors in a minimalist style.
Reed: The use of reed, a natural and sustainable material, can be incorporated into decorative details such as wall coverings or landscaping elements, creating an aesthetic harmony with the external environment. The reed can also be used in structures such as pergolas or solar louvers, offering shade and style.
Important Project Details
Internal Layout: Large and well-distributed environments, with spaces such as a gourmet kitchen, a living room with double height, bedrooms with built-in closets and bathrooms with luxury finishes. The open space concept facilitates circulation and ensures a feeling of spaciousness.
Sustainability: The home can be equipped with sustainable solutions such as solar panels, rainwater harvesting systems, and energy efficiency, ensuring that the home is not only modern but also eco-friendly.
This residence, with a modern design, integrated with nature and with high-end finishes, creates a perfect environment for those looking for quality of life, comfort and a strong connection with the outdoors.
"YOUR DREAM IS IN MY HANDS" Ver más Ver menos Uma moradia de arquitetura moderna térrea, com excelente exposição solar e jardins, pode ser um projeto impressionante, com foco no conforto, elegância e integração com a natureza. Aqui está uma descrição detalhada de um conceito de projeto:
Descrição do Projeto
Arquitetura Moderna e Térrea: A casa tem uma planta baixa aberta e fluida, com amplos espaços integrados. A fachada é simples e elegante, com linhas retas e uso de materiais como vidro, concreto aparente e madeira, criando um equilíbrio entre modernidade e aconchego.
Exposição Solar: A disposição da casa aproveita a luz natural ao máximo. Grandes janelas de vidro e portas de correr conectam os espaços internos ao exterior, permitindo que a luz natural entre o dia todo. O telhado pode ser projetado para otimizar a captura de luz solar, mantendo os ambientes frescos no verão e quentes no inverno.
Jardins: Um jardim exuberante rodeia a casa, com plantas nativas e áreas verdes que criam um ambiente acolhedor e tranquilo. O design do jardim pode incluir um espaço de lazer, como um lounge externo ou uma piscina, integrando ainda mais a natureza ao interior da casa. Caminhos de pedras e vegetação ao redor da casa proporcionam uma sensação de harmonia com o ambiente natural.
Acabamentos de Alta Qualidade: Materiais de alta qualidade são empregados em todos os acabamentos, como pisos de porcelanato de grande formato, mármore nas bancadas da cozinha e banheiros, e madeira de lei nas áreas de destaque. Além disso, os detalhes em metal e vidro adicionam sofisticação, como corrimãos e portas de vidro em estilo minimalista.
Caniço: O uso do caniço, um material natural e sustentável, pode ser incorporado em detalhes decorativos como revestimentos de parede ou elementos de paisagismo, criando uma harmonia estética com o ambiente externo. O caniço também pode ser utilizado em estruturas como pérgolas ou brises solares, oferecendo sombra e estilo.
Detalhes Importantes do Projeto
Layout Interno: Ambientes amplos e bem distribuídos, com espaços como uma cozinha gourmet, uma sala de estar com pé-direito duplo, quartos com armários embutidos e banheiros com acabamentos de luxo. O conceito de open space facilita a circulação e garante uma sensação de amplitude.
Sustentabilidade: A casa pode ser equipada com soluções sustentáveis, como painéis solares, sistemas de captação de águas pluviais e eficiência energética, garantindo que o lar seja não só moderno, mas também ecológico.
Essa residência, com design moderno, integrada à natureza e com acabamentos de alto padrão, cria um ambiente perfeito para quem busca qualidade de vida, conforto e uma forte conexão com o exterior.
"O SEU SONHO ESTA NAS MINHAS MAOS" A modern single-storey villa, with excellent sun exposure and gardens, can be an impressive project, with a focus on comfort, elegance and integration with nature. Here is a detailed description of a project concept:
Project Description
Modern and Ground Floor Architecture: The house has an open and fluid floor plan, with large integrated spaces. The façade is simple and elegant, with straight lines and the use of materials such as glass, exposed concrete and wood, creating a balance between modernity and coziness.
Sun Exposure: The layout of the house makes the most of natural light. Large glass windows and sliding doors connect the interior spaces to the exterior, allowing natural light to enter throughout the day. The roof can be designed to optimize sunlight capture, keeping environments cool in the summer and warm in the winter.
Gardens: A lush garden surrounds the house, with native plants and green areas that create a warm and peaceful atmosphere. The garden design can include a leisure space, such as an outdoor lounge or a swimming pool, further integrating nature into the interior of the house. Stone paths and greenery around the house provide a sense of harmony with the natural surroundings.
High-Quality Finishes: High-quality materials are employed in all finishes, such as large-format porcelain tile floors, marble in the kitchen countertops and bathrooms, and hardwood in the accent areas. In addition, metal and glass details add sophistication, such as handrails and glass doors in a minimalist style.
Reed: The use of reed, a natural and sustainable material, can be incorporated into decorative details such as wall coverings or landscaping elements, creating an aesthetic harmony with the external environment. The reed can also be used in structures such as pergolas or solar louvers, offering shade and style.
Important Project Details
Internal Layout: Large and well-distributed environments, with spaces such as a gourmet kitchen, a living room with double height, bedrooms with built-in closets and bathrooms with luxury finishes. The open space concept facilitates circulation and ensures a feeling of spaciousness.
Sustainability: The home can be equipped with sustainable solutions such as solar panels, rainwater harvesting systems, and energy efficiency, ensuring that the home is not only modern but also eco-friendly.
This residence, with a modern design, integrated with nature and with high-end finishes, creates a perfect environment for those looking for quality of life, comfort and a strong connection with the outdoors.
"YOUR DREAM IS IN MY HANDS"