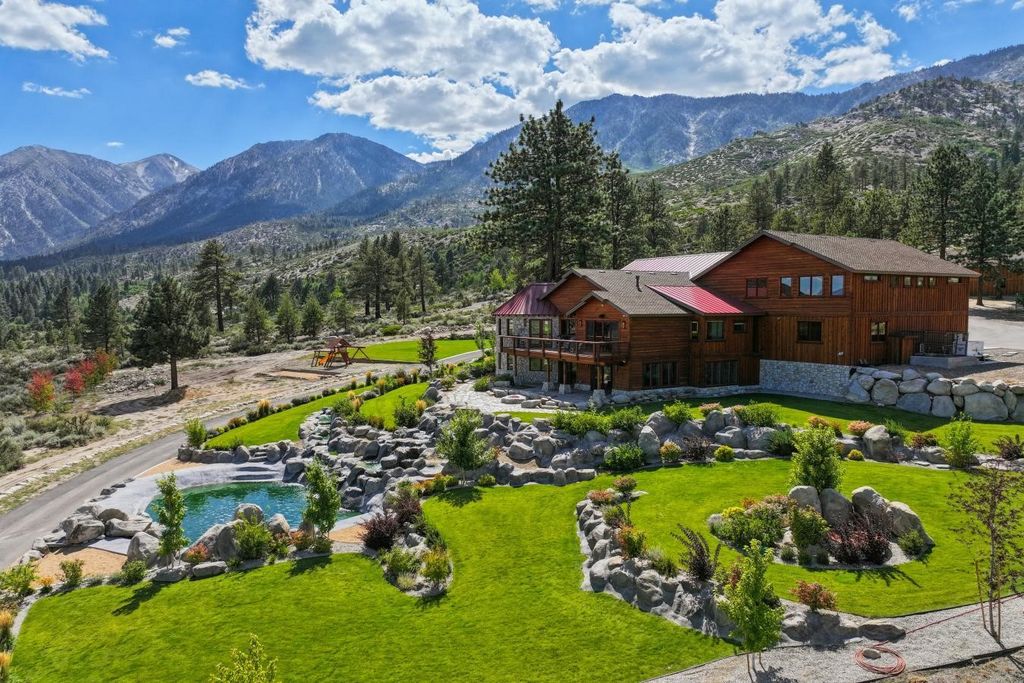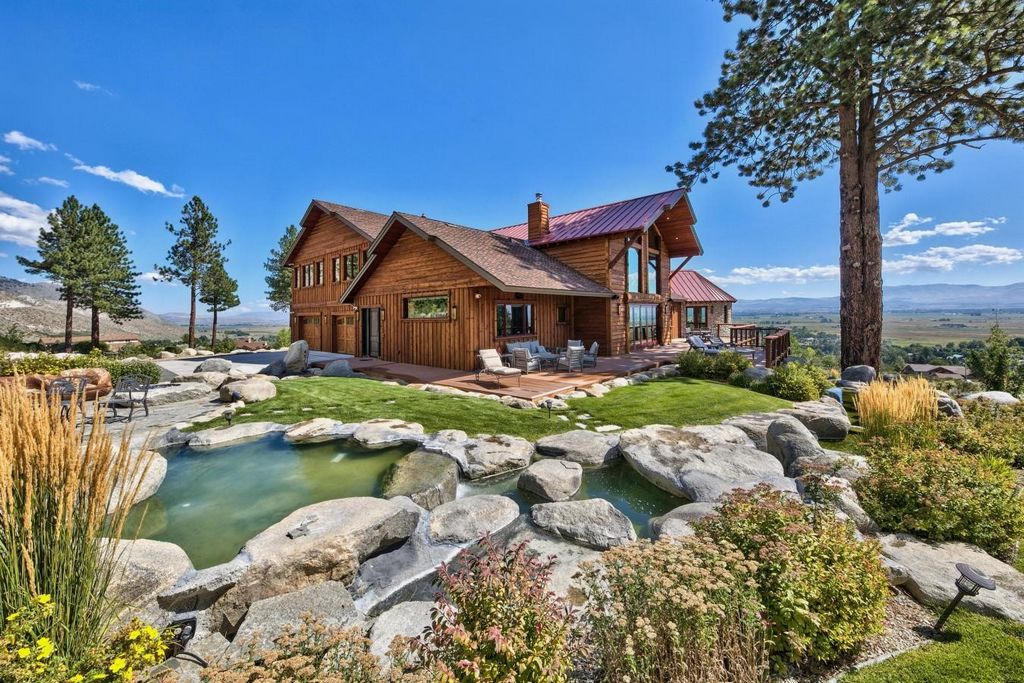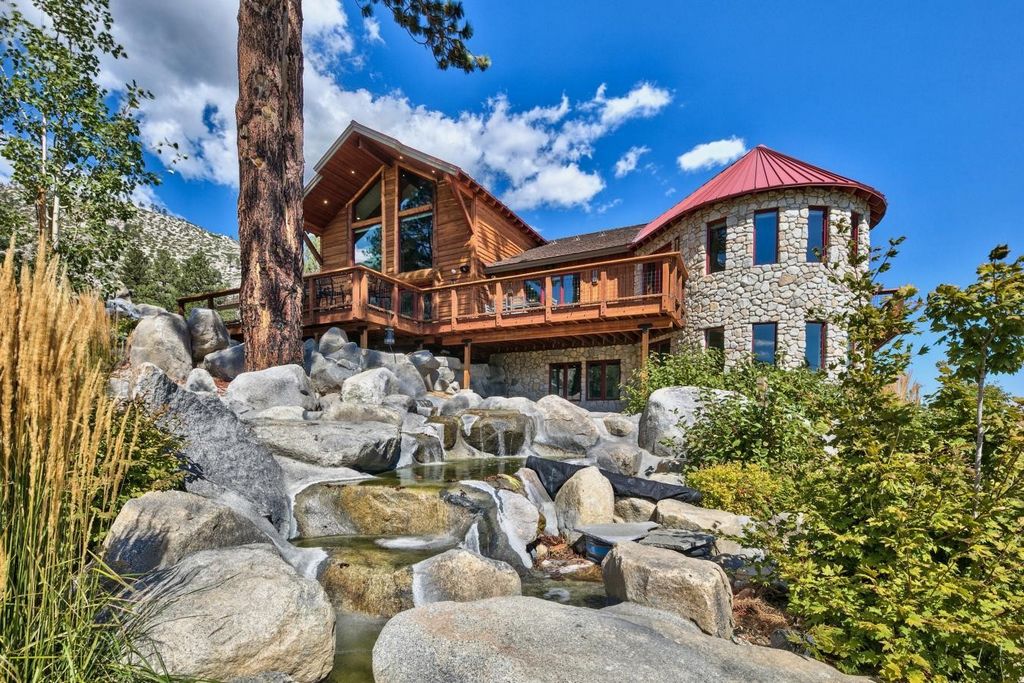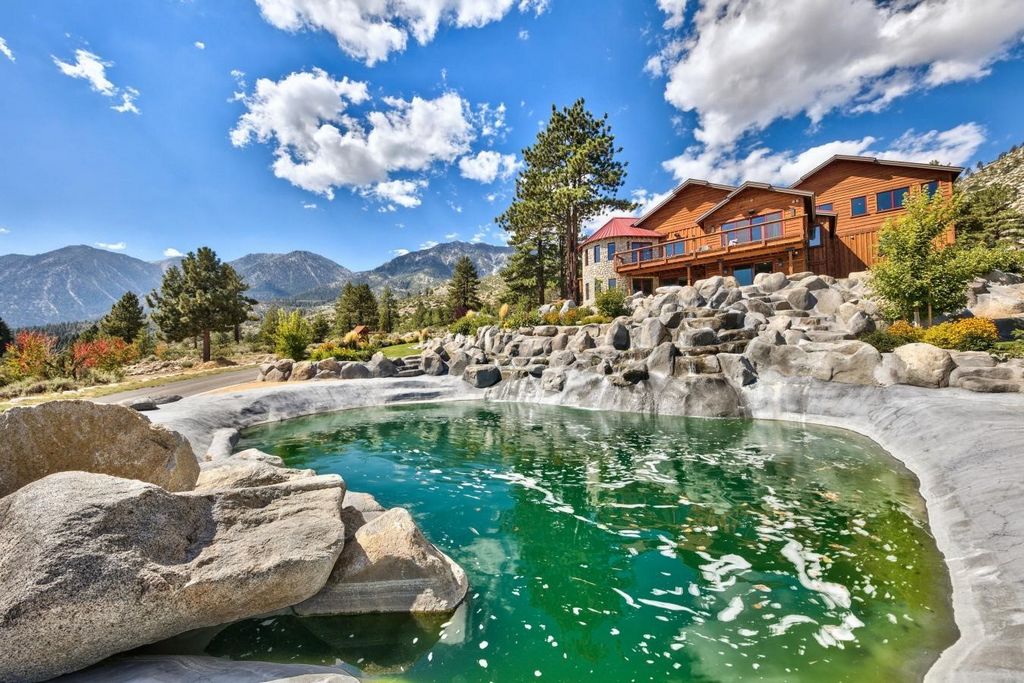CARGANDO...
Minden - Casa y vivienda unifamiliar se vende
16.857.937 EUR
Casa y Vivienda unifamiliar (En venta)
Referencia:
EDEN-T102978890
/ 102978890
Welcome to Jobs Peak Estate. This is a rare opportunity to own this never before listed luxurious Mountain Estatein tax friendly Nevada. Nestled on an exclusive 10-acres in the foothills of the Sierras with majestic views of Jobs Peak, overlooking the picturesque Carson Valley. The crown jewel of this property is a lavish 2019 custom-built home spanning 11,000 square feet. This home is a masterpiece boasting 5 bedrooms (3 en suites) and 5.5 baths. Every detail has been carefully curated to provide an unforgettable experience. With the breathtaking backdrop of Jobs Peak and the blend of modern luxury and rustic charm you will never want to leave. The great room has 32 ft. ceilings and a massive fireplace leading to a dream kitchen with a 30ft. island, multiple ovens and dishwashers, ice machine and cabinet space for every kitchen gadget. The dining area turret has a custom crafted wood ceiling with grand views off the mountains and valley. Luxurious primary bedroom with crystal chandeliers, heated floors, surround sound, a massive fireplace, and steam shower. The primary bedroom offers stunning mountain and valley views, a marble bathroom, and 2 huge custom closets and vanity, creating an exquisite space for all your needs. Step into a world of sophistication and entertainment as you explore the private speakeasy inspired back lit onyx full bar and lounge with game room, and a state-of-the-art movie theater within the confines of the main house. For those seeking relaxation, an indoor pool and hot tub provide the perfect oasis. Or if you need a little exercise you can hit the private gym equipped with a tonel, treadmill, rowing machine and bike. Adding a touch of history, a quaint 881-square-foot Pine cabin stands proudly on the estate. This original rustic 1940s structure, complete with 2 bedrooms and a loft, invites you into a bygone era. Great for a mother-in-law, additional guest or property manager. As you step outside, you'll find yourself immersed in a meticulously landscaped haven. The property is bordered by a creek and has 2 acres of manicured lawn to provide an expansive canvas for your outdoor pleasures. The large garden and orchid can help sustain you year after year. The landscape is adorned with several waterfall features, a serene pond, and the soothing sounds of nature, creating a tranquil ambiance for your celebration. The outdoor experience is equally enchanting with a wrap-around deck showcasing the expansive waterfall feature. Enjoy your celebration while surrounded by nature's beauty. Horseshoe pits, swing sets, and a golf tee provide additional entertainment, inviting you to relax and enjoy the breathtaking views. Enhancing the atmosphere, an outdoor stereo system fills the air with harmonious melodies. As the day turns to night, two fire pits invite you and your guests to gather under the starlit sky, fostering warmth and camaraderie. Ample parking and space for your cars, boats, RVs and more. The main home has a 5 car garage and the detached shop is 5,000 sq. ft with a lift and multiple bays. Think off the grid if you need to. The home has a Geothermal Heating and Cooling system, Hydro Electric and a private well and septic system and a few other hidden gems. This home was built by a local custom home builder for his personal residence and is a must see! Horses allowed as you have no HOA! Business opportunity in the works for a wedding venue.
Ver más
Ver menos
Welcome to Jobs Peak Estate. This is a rare opportunity to own this never before listed luxurious Mountain Estatein tax friendly Nevada. Nestled on an exclusive 10-acres in the foothills of the Sierras with majestic views of Jobs Peak, overlooking the picturesque Carson Valley. The crown jewel of this property is a lavish 2019 custom-built home spanning 11,000 square feet. This home is a masterpiece boasting 5 bedrooms (3 en suites) and 5.5 baths. Every detail has been carefully curated to provide an unforgettable experience. With the breathtaking backdrop of Jobs Peak and the blend of modern luxury and rustic charm you will never want to leave. The great room has 32 ft. ceilings and a massive fireplace leading to a dream kitchen with a 30ft. island, multiple ovens and dishwashers, ice machine and cabinet space for every kitchen gadget. The dining area turret has a custom crafted wood ceiling with grand views off the mountains and valley. Luxurious primary bedroom with crystal chandeliers, heated floors, surround sound, a massive fireplace, and steam shower. The primary bedroom offers stunning mountain and valley views, a marble bathroom, and 2 huge custom closets and vanity, creating an exquisite space for all your needs. Step into a world of sophistication and entertainment as you explore the private speakeasy inspired back lit onyx full bar and lounge with game room, and a state-of-the-art movie theater within the confines of the main house. For those seeking relaxation, an indoor pool and hot tub provide the perfect oasis. Or if you need a little exercise you can hit the private gym equipped with a tonel, treadmill, rowing machine and bike. Adding a touch of history, a quaint 881-square-foot Pine cabin stands proudly on the estate. This original rustic 1940s structure, complete with 2 bedrooms and a loft, invites you into a bygone era. Great for a mother-in-law, additional guest or property manager. As you step outside, you'll find yourself immersed in a meticulously landscaped haven. The property is bordered by a creek and has 2 acres of manicured lawn to provide an expansive canvas for your outdoor pleasures. The large garden and orchid can help sustain you year after year. The landscape is adorned with several waterfall features, a serene pond, and the soothing sounds of nature, creating a tranquil ambiance for your celebration. The outdoor experience is equally enchanting with a wrap-around deck showcasing the expansive waterfall feature. Enjoy your celebration while surrounded by nature's beauty. Horseshoe pits, swing sets, and a golf tee provide additional entertainment, inviting you to relax and enjoy the breathtaking views. Enhancing the atmosphere, an outdoor stereo system fills the air with harmonious melodies. As the day turns to night, two fire pits invite you and your guests to gather under the starlit sky, fostering warmth and camaraderie. Ample parking and space for your cars, boats, RVs and more. The main home has a 5 car garage and the detached shop is 5,000 sq. ft with a lift and multiple bays. Think off the grid if you need to. The home has a Geothermal Heating and Cooling system, Hydro Electric and a private well and septic system and a few other hidden gems. This home was built by a local custom home builder for his personal residence and is a must see! Horses allowed as you have no HOA! Business opportunity in the works for a wedding venue.
Witamy w Jobs Peak Estate. To rzadka okazja, aby stać się właścicielem tej nigdy wcześniej nie notowanej na giełdzie luksusowej posiadłości Mountain Estatew przyjaznej podatkowo Nevadzie. Położony na ekskluzywnym 10-akrowym terenie u podnóża gór Sierra z majestatycznymi widokami na Jobs Peak, z widokiem na malowniczą dolinę Carson. Klejnotem koronnym tej nieruchomości jest wystawny dom zbudowany na zamówienie w 2019 roku o powierzchni 11 000 stóp kwadratowych. Ten dom jest arcydziełem z 5 sypialniami (3 z łazienkami) i 5,5 łazienkami. Każdy szczegół został starannie dobrany, aby zapewnić niezapomniane wrażenia. Z zapierającym dech w piersiach tłem Jobs Peak i mieszanką nowoczesnego luksusu i rustykalnego uroku, nigdy nie będziesz chciał wyjechać. Wielki pokój ma sufity o wysokości 32 stóp i ogromny kominek prowadzący do wymarzonej kuchni z wyspą o długości 30 stóp, wieloma piekarnikami i zmywarkami, maszyną do lodu i miejscem na szafki na każdy gadżet kuchenny. Wieżyczka w jadalni ma wykonany na zamówienie drewniany sufit, z którego roztacza się wspaniały widok na góry i dolinę. Luksusowa główna sypialnia z kryształowymi żyrandolami, podgrzewanymi podłogami, dźwiękiem przestrzennym, ogromnym kominkiem i prysznicem parowym. Główna sypialnia oferuje wspaniałe widoki na góry i doliny, marmurową łazienkę oraz 2 ogromne niestandardowe szafy i toaletkę, tworząc wykwintną przestrzeń dla wszystkich Twoich potrzeb. Wkrocz do świata wyrafinowania i rozrywki, odkrywając prywatny, inspirowany speakeasy, podświetlany onyksowy bar i salon z pokojem gier oraz najnowocześniejszym kinem w granicach głównego budynku. Dla tych, którzy szukają relaksu, kryty basen i wanna z hydromasażem stanowią idealną oazę. A jeśli potrzebujesz trochę ruchu, możesz wybrać się do prywatnej siłowni wyposażonej w tonel, bieżnię, wioślarz i rower. Dodając odrobinę historii, urocza sosnowa chatka o powierzchni 881 stóp kwadratowych stoi dumnie na terenie posiadłości. Ta oryginalna rustykalna budowla z 1940 roku, wraz z 2 sypialniami i poddaszem, zaprasza do minionej epoki. Idealne dla teściowej, dodatkowego gościa lub zarządcy nieruchomości. Gdy wyjdziesz na zewnątrz, zanurzysz się w skrupulatnie zagospodarowanej przystani. Nieruchomość graniczy ze strumieniem i posiada 2 akry wypielęgnowanego trawnika, który zapewnia rozległe płótno do przyjemności na świeżym powietrzu. Duży ogród i orchidea mogą pomóc Ci utrzymać się rok po roku. Krajobraz ozdobiony jest kilkoma wodospadami, spokojnym stawem i kojącymi odgłosami natury, tworząc spokojną atmosferę podczas świętowania. Doświadczenie na świeżym powietrzu jest równie urzekające dzięki owijanemu tarasowi, na którym znajduje się rozległy wodospad. Ciesz się świętowaniem w otoczeniu piękna natury. Doły w kształcie podkowy, huśtawki i koszulka golfowa zapewniają dodatkową rozrywkę, zachęcając do relaksu i podziwiania zapierających dech w piersiach widoków. Atmosferę potęguje zewnętrzny system stereo, który wypełnia powietrze harmonijnymi melodiami. Gdy dzień zamienia się w noc, dwa paleniska zapraszają Ciebie i Twoich gości do zebrania się pod rozgwieżdżonym niebem, sprzyjając ciepłu i koleżeństwu. Duży parking i miejsce na samochody, łodzie, kampery i nie tylko. W głównym domu znajduje się garaż na 5 samochodów, a wolnostojący sklep ma powierzchnię 5,000 stóp kwadratowych z windą i wieloma zatokami. Pomyśl o tym, czy nie musisz myśleć o sieci. Dom posiada geotermalny system ogrzewania i chłodzenia, hydroelektryczny oraz prywatną studnię i szambo oraz kilka innych ukrytych klejnotów. Ten dom został zbudowany przez lokalnego budowniczego domów na zamówienie dla jego osobistej rezydencji i trzeba go zobaczyć! Konie dozwolone, ponieważ nie masz HOA! Szansa biznesowa w przygotowaniu dla miejsca na wesele.
Referencia:
EDEN-T102978890
País:
US
Ciudad:
Gardnerville
Código postal:
89460
Categoría:
Residencial
Tipo de anuncio:
En venta
Tipo de inmeuble:
Casa y Vivienda unifamiliar
Superficie:
1.115 m²
Habitaciones:
7
Dormitorios:
7
Cuartos de baño:
6
Aseos:
2
PRECIO DEL M² EN LAS LOCALIDADES CERCANAS
| Ciudad |
Precio m2 medio casa |
Precio m2 medio piso |
|---|---|---|
| California | 5.035 EUR | 4.633 EUR |
| Santa Clara | 7.934 EUR | - |
| Santa Barbara | 8.229 EUR | - |
| Ventura | 4.016 EUR | - |
| Los Angeles | 6.800 EUR | 7.025 EUR |
| Mahou Riviera | 17.875 EUR | - |
| Orange | 5.346 EUR | 4.771 EUR |
| Newport Beach | 9.664 EUR | - |
| Riverside | 2.734 EUR | 2.624 EUR |
| Maricopa | 2.211 EUR | - |
| Colorado | 4.114 EUR | - |
| United States | 3.821 EUR | 5.073 EUR |
| Hennepin | 3.746 EUR | - |





