CARGANDO...
Féternes - Casa y vivienda unifamiliar se vende
799.000 EUR
Casa y Vivienda unifamiliar (En venta)
Referencia:
EDEN-T102898536
/ 102898536
Referencia:
EDEN-T102898536
País:
FR
Ciudad:
Feternes
Código postal:
74500
Categoría:
Residencial
Tipo de anuncio:
En venta
Tipo de inmeuble:
Casa y Vivienda unifamiliar
Superficie:
436 m²
Habitaciones:
7
Dormitorios:
3
Cuartos de baño:
1
Aseos:
2
Aparcamiento(s):
1
Terassa:
Sí
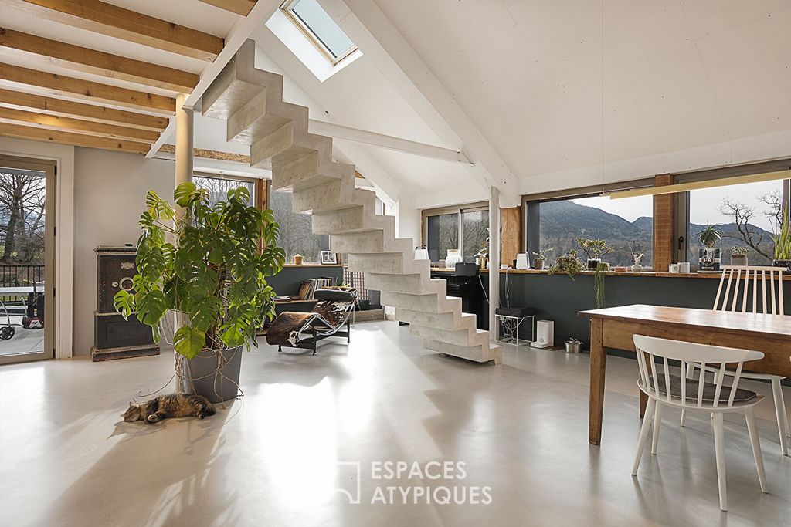

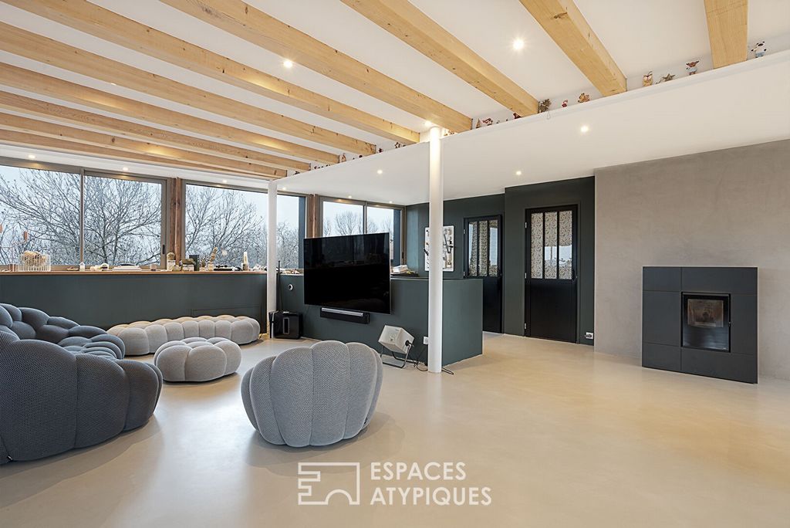
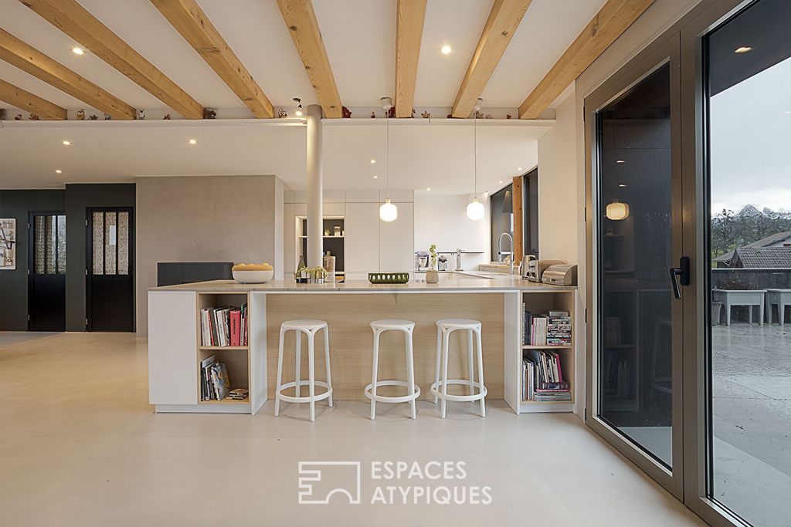
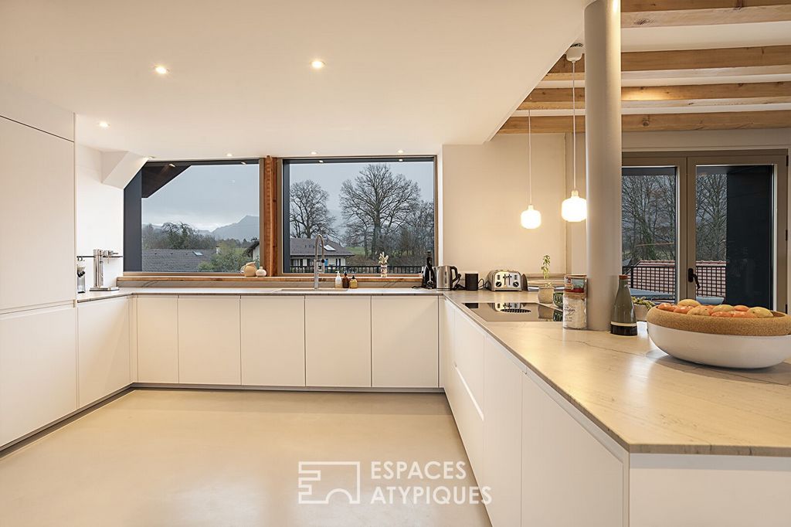
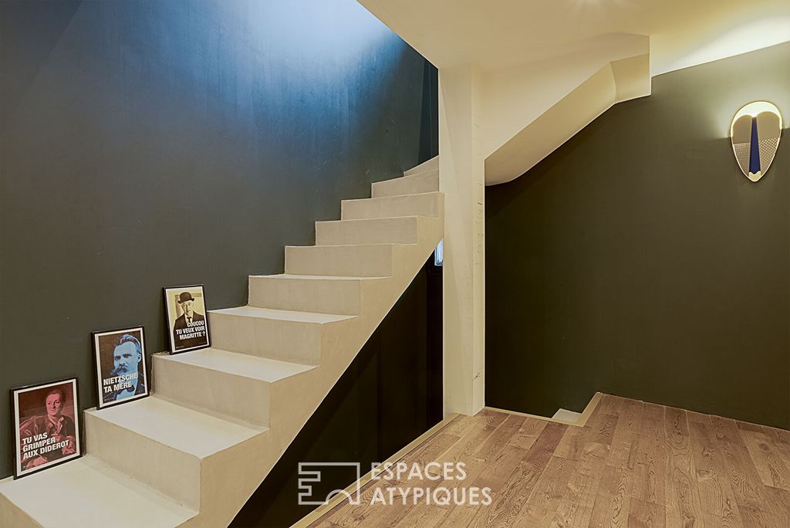
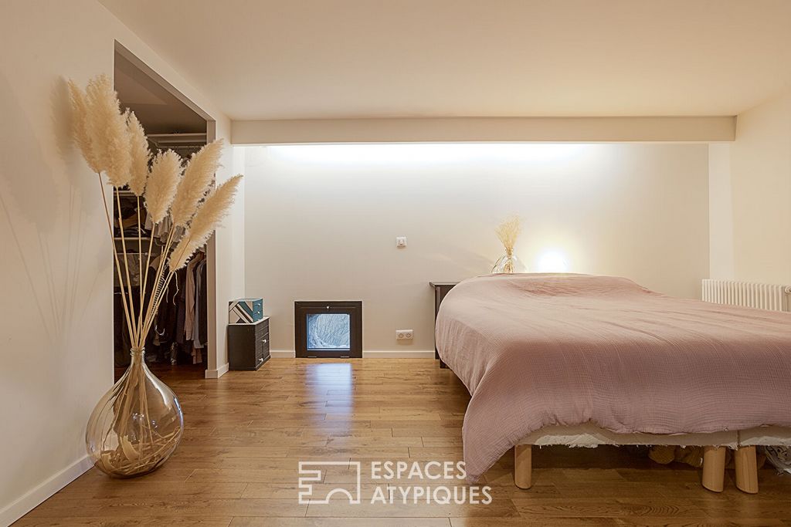
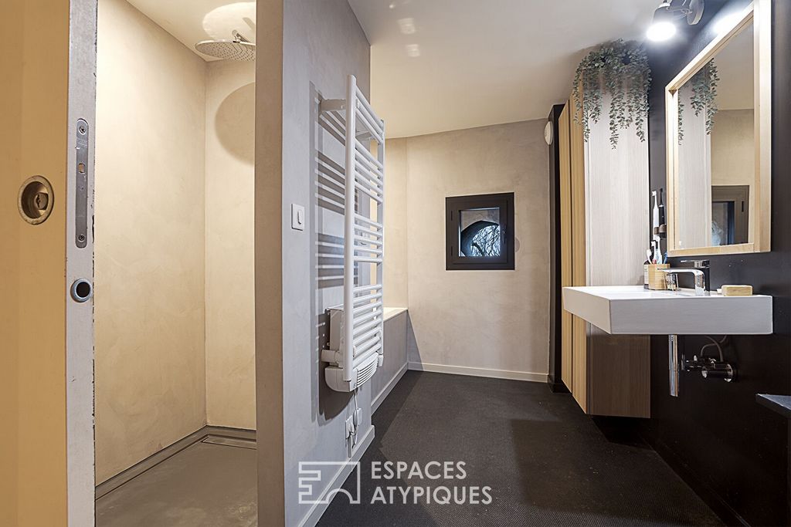
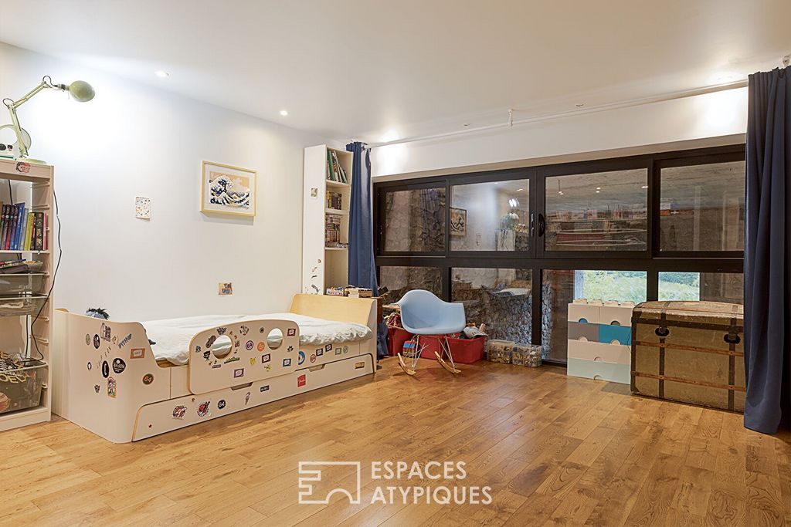
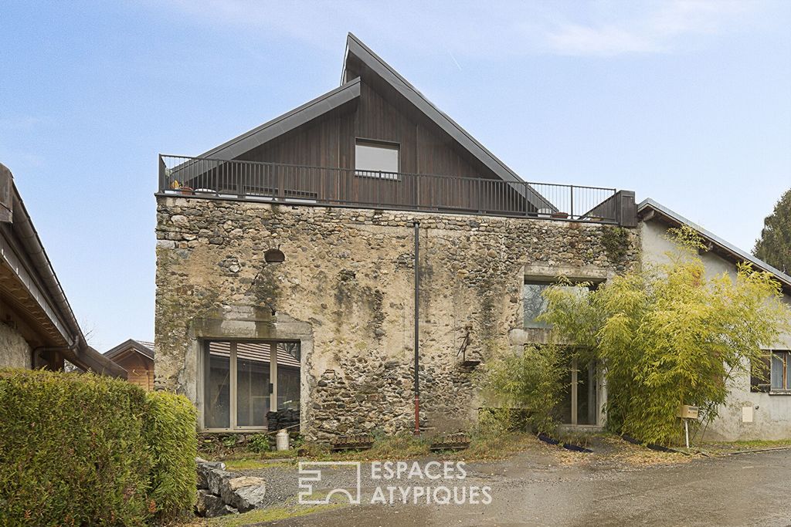
Features:
- Parking
- Terrace Ver más Ver menos En plein coeur du village de Féternes, c'est au sein du plus ancien bâtiment du village que se dévoile cette propriété singulière, ancien corps de ferme réhabilité avec soin et sublimé par une rénovation alliant authenticité et modernité. Avec ses 436m2 carrez répartis sur 3 niveaux et sa terrasse d'environ 70m2, cette maison de famille singulière se distingue par ses volumes impressionnants et son cadre de vie exceptionnel. Dès l'entrée, le rez-de-chaussée offre une immersion dans l'histoire des lieux avec ses murs en pierre apparente. Un espace de140 m2 divisé en deux plateaux ouverts accueillent des espaces au potentiel infini. Un espace jeu, une buanderie fonctionnelle et un espace de stockage complètent ce niveau. L'escalier mène à un premier étage lumineux, consacré à l'espace nuit. Trois grandes chambres d'environ 19 m2 invitent au repos, dont une élégante suite parentale dotée de son propre dressing et d'une salle d'eau privative. Une salle de bains contemporaine et des toilettes séparées viennent parfaire cet étage dédié à la sérénité. Le dernier étage, véritable pièce maîtresse de cette maison, révèle un espace de vie spectaculaire d'environ 100 m2 incluant une vaste cuisine de belle facture. Le sol en béton ciré et les grandes baies vitrées instaurent une atmosphère moderne et chaleureuse, baignée de lumière naturelle. Une mezzanine ouverte ajoute une dimension supplémentaire à cet écrin architectural. Prolongement naturel de cet espace, une terrasse exposée plein sud invite à savourer des moments privilégiés face à la beauté des paysages environnants. Enfin, un espace de stationnement à l'avant de la propriété permet d'accueillir jusqu'à trois véhicules, alliant praticité et confort. La situation géographique de cette maison est idéale, à équidistance de Thonon et Evian-les-Bains (15 min). Cette demeure, rare sur le marché, séduira les amateurs d'architecture atypique comme les familles à la recherche d'un lieu unique où passé et présent cohabitent harmonieusement. Une rencontre parfaite entre authenticité et art de vivre contemporain. CLASSE ENERGIE: D / CLASSE CLIMAT : B Montant moyen estimé des dépenses annuelles d'énergie pour un usage standard, établi à partir des prix de l'énergie de l'année 2022 : entre 3.900 à 5.330 euros Bien soumis au statut de la copropriété - 6 lots dont 1 d'habitation. Pas de charges de copropriété. Les informations sur les risques auxquels ce bien est exposé sont disponibles sur le site Géorisques : ... Contact : Karine ... Copropriété de 6 lots (Pas de procédure en cours). Karine ZEGRIR (EI) Agent Commercial - Numéro RSAC : 912 532 421 - THONON LES BAINS.
Features:
- Parking
- Terrace In the heart of the village of Féternes, it is in the oldest building in the village that this singular property is revealed, an old farmhouse carefully rehabilitated and sublimated by a renovation combining authenticity and modernity. With its 436m2 carrez spread over 3 levels and its terrace of approximately 70m2, this singular family home is distinguished by its impressive volumes and its exceptional living environment. As soon as you enter, the ground floor offers an immersion in the history of the place with its exposed stone walls. A space of 140 m2 divided into two open floors hosts spaces with infinite potential. A play area, a functional laundry room and a storage space complete this level. The staircase leads to a bright first floor, dedicated to the sleeping area. Three large bedrooms of approximately 19 m2 invite you to rest, including an elegant master suite with its own dressing room and a private shower room. A contemporary bathroom and separate toilet complete this floor dedicated to serenity. The top floor, the real centerpiece of this house, reveals a spectacular living space of about 100 m2 including a large kitchen of beautiful workmanship. The waxed concrete floor and the large bay windows create a modern and warm atmosphere, bathed in natural light. An open mezzanine adds an extra dimension to this architectural setting. A natural extension of this space, a south-facing terrace invites you to enjoy privileged moments in front of the beauty of the surrounding landscapes. Finally, a parking space at the front of the property can accommodate up to three vehicles, combining practicality and comfort. The geographical location of this house is ideal, equidistant from Thonon and Evian-les-Bains (15 min). This house, rare on the market, will seduce lovers of atypical architecture as well as families looking for a unique place where past and present coexist harmoniously. A perfect meeting between authenticity and contemporary art of living. ENERGY CLASS: D / CLIMATE CLASS: B Estimated average amount of annual energy expenditure for standard use, based on energy prices for the year 2022: between 3,900 and 5,330 euros Subject to the status of co-ownership - 6 lots, 1 of which is residential. No condominium fees. Information on the risks to which this property is exposed is available on the Géorisques website: ... Contact: Karine ... Co-ownership of 6 lots (No procedure in progress). Karine ZEGRIR (EI) Commercial Agent - RSAC number: 912 532 421 - THONON LES BAINS.
Features:
- Parking
- Terrace Im Herzen des Dorfes Féternes befindet sich im ältesten Gebäude des Dorfes, in dem dieses einzigartige Anwesen zum Vorschein kommt, ein altes Bauernhaus, das durch eine Renovierung, die Authentizität und Modernität verbindet, sorgfältig saniert und sublimiert wurde. Mit seiner 436 m2 großen Fläche, die sich über 3 Ebenen erstreckt, und seiner Terrasse von ca. 70 m2 zeichnet sich dieses einzigartige Einfamilienhaus durch seine beeindruckenden Volumen und sein außergewöhnliches Wohnumfeld aus. Schon beim Betreten bietet das Erdgeschoss mit seinen freiliegenden Steinmauern ein Eintauchen in die Geschichte des Ortes. Ein Raum von 140 m2, der in zwei offene Etagen unterteilt ist, beherbergt Räume mit unendlichem Potenzial. Ein Spielbereich, eine funktionale Waschküche und ein Stauraum vervollständigen diese Ebene. Die Treppe führt in eine helle erste Etage, die dem Schlafbereich gewidmet ist. Drei große Schlafzimmer von ca. 19 m2 laden zum Ausruhen ein, darunter eine elegante Master-Suite mit eigenem Ankleidezimmer und eigenem Duschbad. Ein modernes Badezimmer und eine separate Toilette vervollständigen diese Etage, die der Gelassenheit gewidmet ist. Das oberste Stockwerk, das eigentliche Herzstück dieses Hauses, offenbart eine spektakuläre Wohnfläche von ca. 100 m2 mit einer großen Küche von schöner Verarbeitung. Der gewachste Betonboden und die großen Erkerfenster schaffen eine moderne und warme Atmosphäre, die in natürliches Licht getaucht ist. Ein offenes Zwischengeschoss verleiht dieser architektonischen Umgebung eine zusätzliche Dimension. Eine nach Süden ausgerichtete Terrasse ist eine natürliche Erweiterung dieses Raums und lädt Sie ein, privilegierte Momente vor der Schönheit der umliegenden Landschaften zu genießen. Schließlich bietet ein Parkplatz an der Vorderseite des Grundstücks Platz für bis zu drei Fahrzeuge, die Praktikabilität und Komfort vereinen. Die geografische Lage dieses Hauses ist ideal, gleich weit von Thonon und Evian-les-Bains entfernt (15 Minuten). Dieses auf dem Markt seltene Haus wird sowohl Liebhaber atypischer Architektur als auch Familien verführen, die einen einzigartigen Ort suchen, an dem Vergangenheit und Gegenwart harmonisch koexistieren. Ein perfektes Treffen zwischen Authentizität und zeitgenössischer Lebenskunst. ENERGIEKLASSE: D / KLIMAKLASSE: B Geschätzter durchschnittlicher jährlicher Energieaufwand für den Standardverbrauch, basierend auf den Energiepreisen für das Jahr 2022: zwischen 3.900 und 5.330 Euro Vorbehaltlich des Status des Miteigentums - 6 Grundstücke, davon 1 Wohngrundstück. Keine Gebühren für Eigentumswohnungen. Informationen über die Risiken, denen diese Immobilie ausgesetzt ist, finden Sie auf der Website von Géorisques: ... Kontakt: Karine ... Miteigentum an 6 Grundstücken (Kein Verfahren läuft). Karine ZEGRIR (EI) Handelsvertreterin - RSAC-Nummer: 912 532 421 - THONON LES BAINS.
Features:
- Parking
- Terrace In het hart van het dorp Féternes, is het in het oudste gebouw van het dorp dat dit unieke pand wordt onthuld, een oude boerderij die zorgvuldig is gerehabiliteerd en gesublimeerd door een renovatie die authenticiteit en moderniteit combineert. Met zijn 436m2 carrez verdeeld over 3 niveaus en zijn terras van ongeveer 70m2, onderscheidt deze unieke eengezinswoning zich door zijn indrukwekkende volumes en zijn uitzonderlijke leefomgeving. Zodra u binnenkomt, biedt de begane grond een onderdompeling in de geschiedenis van de plaats met zijn stenen muren. Een ruimte van 140 m2 verdeeld over twee open verdiepingen herbergt ruimtes met oneindig veel potentieel. Een speelruimte, een functionele wasruimte en een opslagruimte completeren dit niveau. De trap leidt naar een lichte eerste verdieping, gewijd aan het slaapgedeelte. Drie grote slaapkamers van ongeveer 19 m2 nodigen u uit om uit te rusten, waaronder een elegante master suite met een eigen kleedkamer en een eigen doucheruimte. Een moderne badkamer en een apart toilet completeren deze verdieping gewijd aan sereniteit. De bovenste verdieping, het echte middelpunt van dit huis, onthult een spectaculaire leefruimte van ongeveer 100 m2 inclusief een grote keuken van prachtig vakmanschap. De gewaxte betonvloer en de grote erkers zorgen voor een moderne en warme sfeer, badend in natuurlijk licht. Een open mezzanine voegt een extra dimensie toe aan deze architecturale setting. Een natuurlijk verlengstuk van deze ruimte, een terras op het zuiden nodigt u uit om te genieten van bevoorrechte momenten voor de schoonheid van de omringende landschappen. Ten slotte biedt een parkeerplaats aan de voorzijde van het pand plaats aan maximaal drie voertuigen, een combinatie van bruikbaarheid en comfort. De geografische ligging van dit huis is ideaal, op gelijke afstand van Thonon en Evian-les-Bains (15 min). Dit huis, zeldzaam op de markt, zal liefhebbers van atypische architectuur verleiden, maar ook gezinnen die op zoek zijn naar een unieke plek waar verleden en heden harmonieus naast elkaar bestaan. Een perfecte ontmoeting tussen authenticiteit en hedendaagse levenskunst. ENERGIEKLASSE: D / KLIMAATKLASSE: B Geschat gemiddeld bedrag van de jaarlijkse energie-uitgaven voor standaardgebruik, op basis van energieprijzen voor het jaar 2022: tussen 3.900 en 5.330 euro Onder voorbehoud van het statuut van mede-eigendom - 6 percelen, waarvan 1 residentieel. Geen condominiumkosten. Informatie over de risico's waaraan dit onroerend goed is blootgesteld, is beschikbaar op de website van Géorisques: ... Contact: Karine ... Mede-eigendom van 6 percelen (geen lopende procedure). Karine ZEGRIR (EI) Handelsagent - RSAC-nummer: 912 532 421 - THONON LES BAINS.
Features:
- Parking
- Terrace Nel cuore del villaggio di Féternes, è nell'edificio più antico del villaggio che si rivela questa singolare proprietà, un'antica casa colonica accuratamente riabilitata e sublimata da una ristrutturazione che unisce autenticità e modernità. Con i suoi 436 m2 di carrez distribuiti su 3 livelli e la sua terrazza di circa 70 m2, questa singolare casa unifamiliare si distingue per i suoi volumi imponenti e il suo eccezionale ambiente abitativo. Appena entrati, il piano terra offre un'immersione nella storia del luogo con le sue pareti in pietra a vista. Uno spazio di 140 m2 diviso in due piani aperti ospita spazi dalle infinite potenzialità. Un'area giochi, una lavanderia funzionale e un ripostiglio completano questo livello. Dalla scala si accede ad un luminoso primo piano, dedicato alla zona notte. Tre ampie camere da letto di circa 19 m2 vi invitano a riposare, tra cui un'elegante suite padronale con spogliatoio e bagno privato con doccia. Un bagno contemporaneo e una toilette separata completano questo piano dedicato alla serenità. L'ultimo piano, il vero fulcro di questa casa, rivela uno spettacolare spazio abitativo di circa 100 m2 che comprende una grande cucina di bella fattura. Il pavimento in cemento cerato e le grandi vetrate creano un'atmosfera moderna e calda, inondata di luce naturale. Un soppalco aperto aggiunge una dimensione in più a questo contesto architettonico. Naturale estensione di questo spazio, una terrazza esposta a sud invita a godere di momenti privilegiati di fronte alla bellezza dei paesaggi circostanti. Infine, un posto auto nella parte anteriore della proprietà può ospitare fino a tre veicoli, unendo praticità e comfort. La posizione geografica di questa casa è ideale, equidistante da Thonon e Evian-les-Bains (15 min). Questa casa, rara sul mercato, sedurrà gli amanti dell'architettura atipica così come le famiglie in cerca di un luogo unico dove passato e presente convivono armoniosamente. Un incontro perfetto tra autenticità e arte di vivere contemporanea. CLASSE ENERGETICA: D / CLASSE CLIMATICA: B Importo medio stimato della spesa energetica annua per uso standard, sulla base dei prezzi dell'energia per l'anno 2022: tra 3.900 e 5.330 euro Soggetto allo stato di comproprietà - 6 lotti, di cui 1 residenziale. Nessuna spesa condominiale. Le informazioni sui rischi a cui è esposta questa proprietà sono disponibili sul sito web di Géorisques: ... Contatto: Karine ... Comproprietà di 6 lotti (Nessuna procedura in corso). Karine ZEGRIR (EI) Agente di Commercio - Numero RSAC: 912 532 421 - THONON LES BAINS.
Features:
- Parking
- Terrace В сърцето на село Фетерн, именно в най-старата сграда в селото се разкрива този уникален имот, стара фермерска къща, внимателно рехабилитирана и сублимирана чрез ремонт, съчетаващ автентичност и модерност. Със своите 436 м2 каре, разположен на 3 нива и терасата си от приблизително 70 м2, този уникален семеен дом се отличава с впечатляващите си обеми и изключителната си жизнена среда. Веднага щом влезете, приземният етаж предлага потапяне в историята на мястото с откритите си каменни стени. Пространство от 140 м2, разделено на два отворени етажа, приютява пространства с безкраен потенциал. Кът за игра, функционалното перално помещение и място за съхранение допълват това ниво. Стълбището води до светъл първи етаж, посветен на зоната за спане. Три големи спални от около 19 м2 ви канят да си починете, включително елегантен главен апартамент със собствена съблекалня и самостоятелна баня с душ. Съвременна баня и отделна тоалетна допълват този етаж, посветен на спокойствието. Последният етаж, истинският централен елемент на тази къща, разкрива грандиозно жилищно пространство от около 100 м2, включително голяма кухня с красива изработка. Восъчният бетонен под и големите еркери създават модерна и топла атмосфера, окъпана в естествена светлина. Отвореният мецанин добавя допълнително измерение към тази архитектурна обстановка. Естествено продължение на това пространство, тераса с южно изложение ви кани да се насладите на привилегировани моменти пред красотата на околните пейзажи. И накрая, паркомясто в предната част на имота може да побере до три превозни средства, съчетаващи практичност и комфорт. Географското местоположение на тази къща е идеално, на еднакво разстояние от Тонон и Евиан-ле-Бен (15 мин). Тази къща, рядко срещана на пазара, ще съблазни любителите на нетипичната архитектура, както и семейства, търсещи уникално място, където миналото и настоящето съжителстват хармонично. Перфектна среща между автентичност и съвременно изкуство на живеене. ЕНЕРГИЕН КЛАС: D / КЛИМАТИЧЕН КЛАС: B Прогнозен среден размер на годишните разходи за енергия за стандартно потребление въз основа на цените на енергията за 2022 г.: между 3 900 и 5 330 евро В зависимост от статута на съсобственост - 6 лота, 1 от които е жилищен. Без такси за етажна собственост. Информация за рисковете, на които е изложен този имот, е достъпна на уебсайта на Géorisques: ... За контакт: Karine ... Съсобственост на 6 лота (не е в ход процедура). Карин ЗЕГРИР (EI) Търговски представител - RSAC номер: 912 532 421 - THONON LES BAINS.
Features:
- Parking
- Terrace