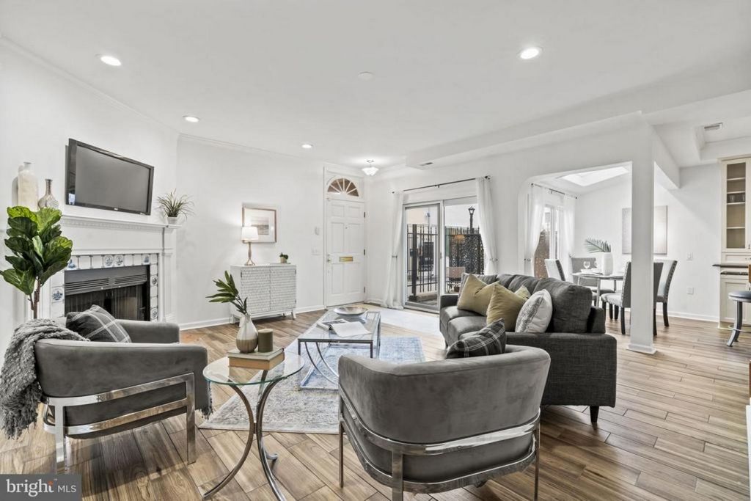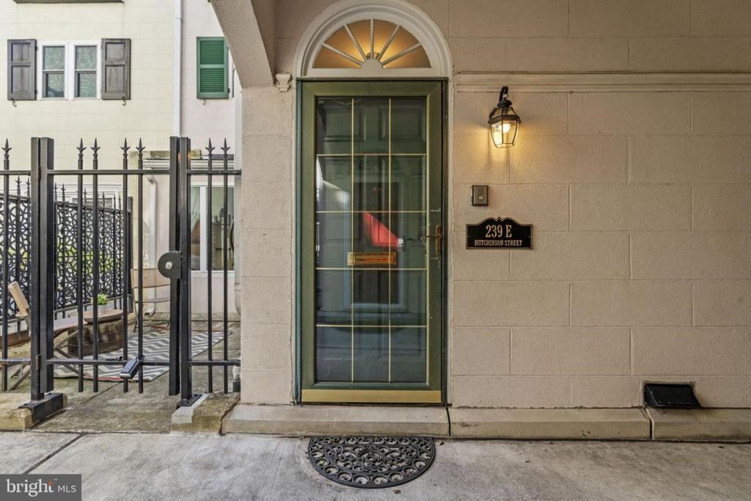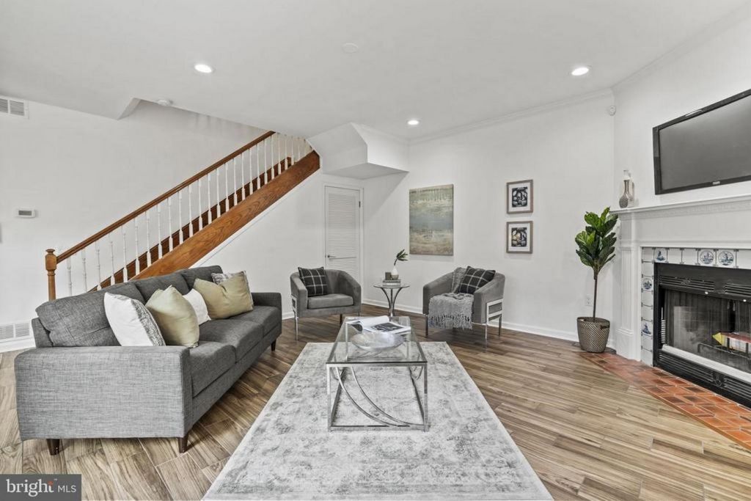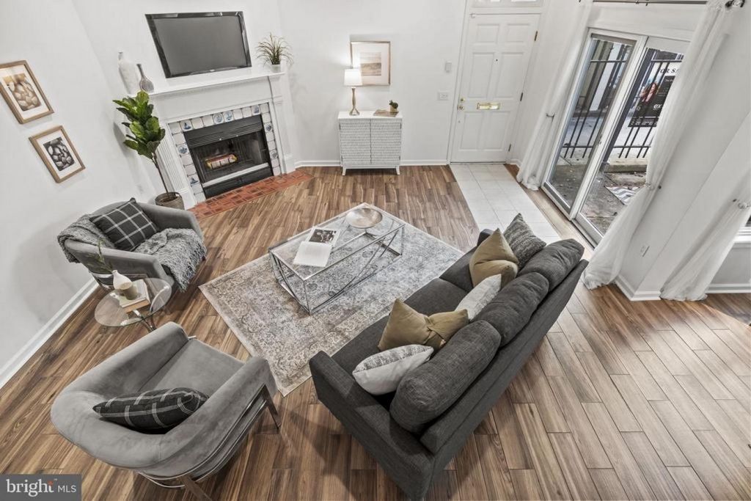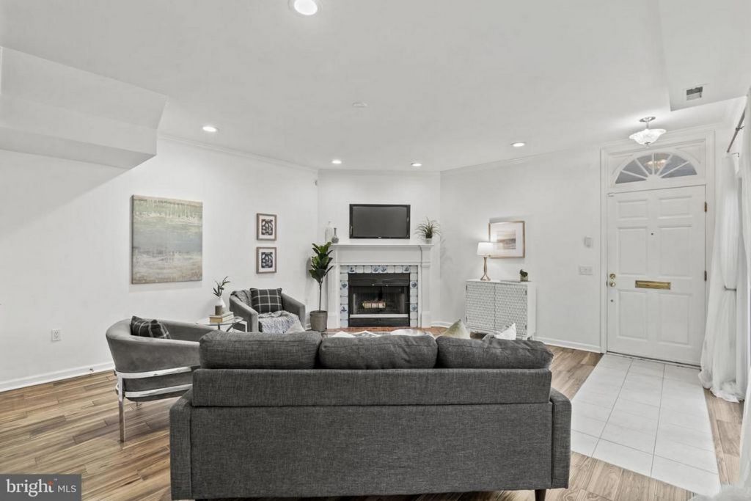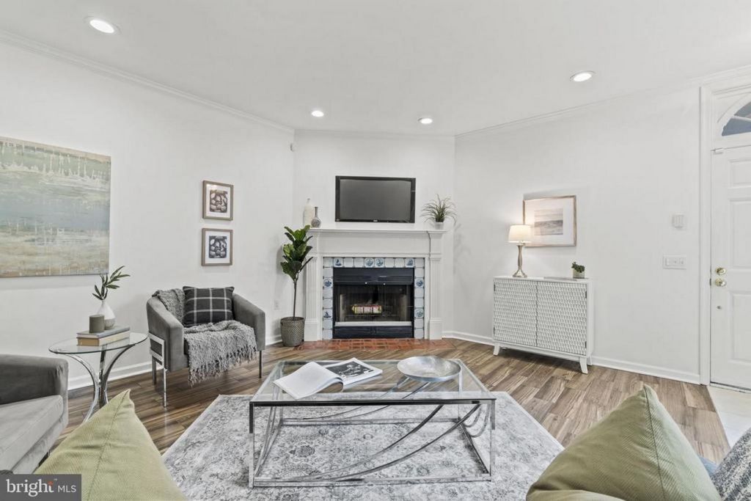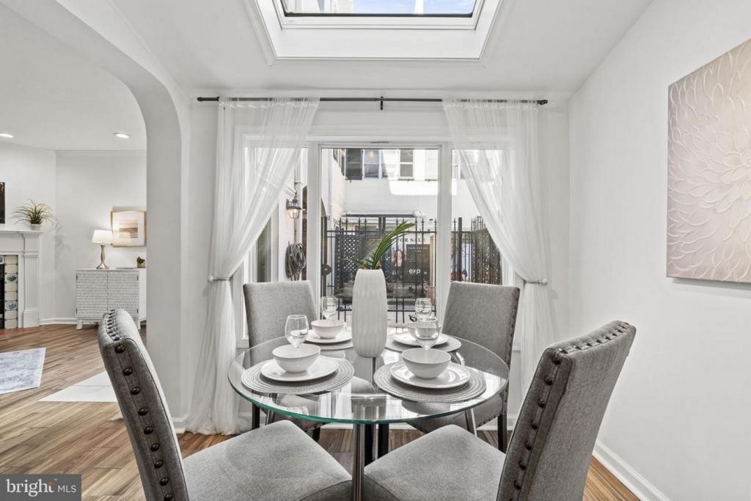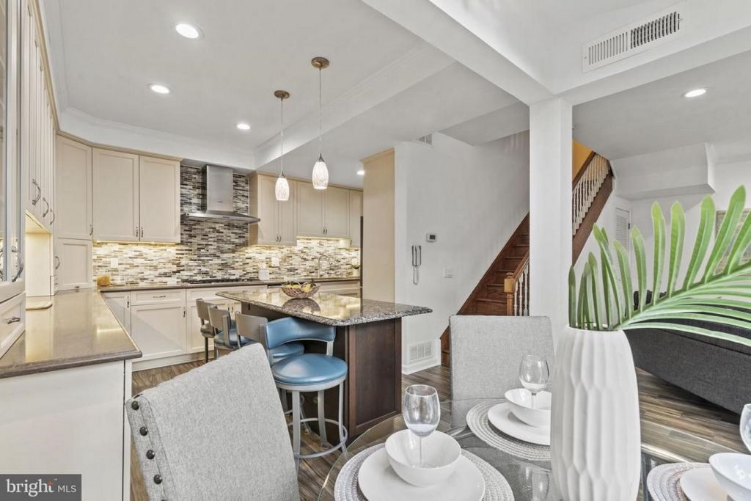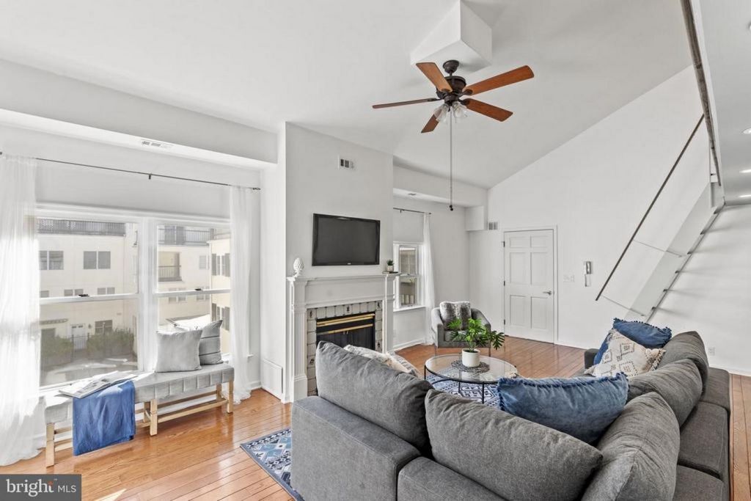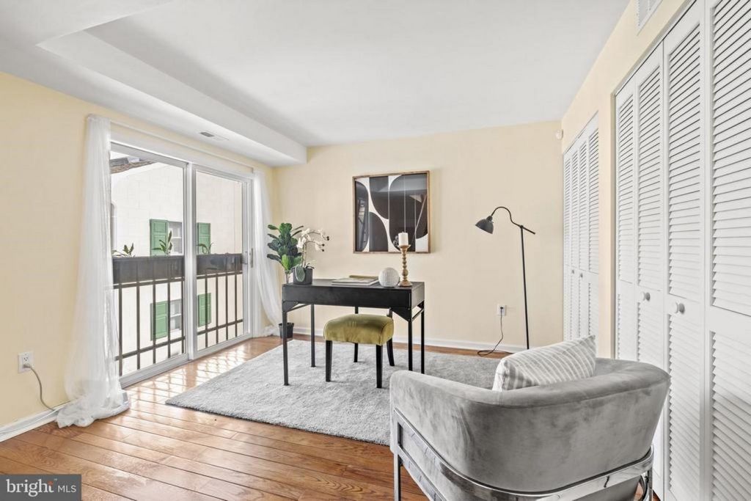1.191.694 EUR
CARGANDO...
Poplar - Casa y vivienda unifamiliar se vende
1.001.023 EUR
Casa y Vivienda unifamiliar (En venta)
Referencia:
EDEN-T102720984
/ 102720984
Welcome to 239 S Hutchinson St Unit E, a luxurious 2-3 bedroom, 2.5 bath residence in the picturesque French Village Courtyard of Washington Square West. The first floor exudes elegance with a lovely combined living and dining area centered around a stately wood-burning fireplace. The chefâs kitchen with a sunlit morning room is a culinary dream, featuring an abundance of natural light, a generous island, double Bosch wall ovens, a striking tiled backsplash, and plentiful cabinetry. This level also includes a stylish half bath and access to an enclosed outdoor patio. On the second level, there is a generous primary bedroom with extensive closet space, a renovated tile bathroom with dual sinks, a laundry area and a sizable second bedroom. On the third level is the gorgeous great room with soaring ceilings, a remarkable loft library with built-in bookshelves, and a gas fireplace. This extraordinary room overlooks the lovely courtyard. This floor also offers a flexible open office space, easily convertible into a third bedroom, alongside another tastefully designed bathroom with dual sinks and a beautifully tiled shower. Another level provides additional storage and mechanical space, with access to a roof deck offering lovely views of the courtyard below. The homeâs versatile layout allows for seamless adaptation to suit evolving lifestyles. Wood-look tiles on the first level provide both beauty and durability, while the remaining floors are adorned with timeless hardwood. Garage parking space (#12) is conveniently located beneath the building. Perfectly positioned near vibrant shopping, fine dining, hospitals, theaters, and public transit, this home offers a perfect blend of sophistication and convenience in one of the cityâs most desirable neighborhoods.
Ver más
Ver menos
Welcome to 239 S Hutchinson St Unit E, a luxurious 2-3 bedroom, 2.5 bath residence in the picturesque French Village Courtyard of Washington Square West. The first floor exudes elegance with a lovely combined living and dining area centered around a stately wood-burning fireplace. The chefâs kitchen with a sunlit morning room is a culinary dream, featuring an abundance of natural light, a generous island, double Bosch wall ovens, a striking tiled backsplash, and plentiful cabinetry. This level also includes a stylish half bath and access to an enclosed outdoor patio. On the second level, there is a generous primary bedroom with extensive closet space, a renovated tile bathroom with dual sinks, a laundry area and a sizable second bedroom. On the third level is the gorgeous great room with soaring ceilings, a remarkable loft library with built-in bookshelves, and a gas fireplace. This extraordinary room overlooks the lovely courtyard. This floor also offers a flexible open office space, easily convertible into a third bedroom, alongside another tastefully designed bathroom with dual sinks and a beautifully tiled shower. Another level provides additional storage and mechanical space, with access to a roof deck offering lovely views of the courtyard below. The homeâs versatile layout allows for seamless adaptation to suit evolving lifestyles. Wood-look tiles on the first level provide both beauty and durability, while the remaining floors are adorned with timeless hardwood. Garage parking space (#12) is conveniently located beneath the building. Perfectly positioned near vibrant shopping, fine dining, hospitals, theaters, and public transit, this home offers a perfect blend of sophistication and convenience in one of the cityâs most desirable neighborhoods.
Benvenuti al 239 S Hutchinson St Unit E, una lussuosa residenza con 2-3 camere da letto e 2,5 bagni nel pittoresco cortile del French Village di Washington Square West. Il primo piano trasuda eleganza con un bel soggiorno e una sala da pranzo combinati incentrati su un maestoso camino a legna. La cucina dello chef con una sala mattutina illuminata dal sole è un sogno culinario, con un'abbondanza di luce naturale, un'isola generosa, doppi forni a parete Bosch, un sorprendente paraschizzi piastrellato e numerosi mobili. Questo livello comprende anche un elegante bagno di servizio e l'accesso a un patio esterno recintato. Al secondo livello, c'è una generosa camera da letto principale con ampio spazio nell'armadio, un bagno piastrellato ristrutturato con doppio lavabo, una zona lavanderia e una seconda camera da letto di grandi dimensioni. Al terzo livello si trova la splendida sala grande con soffitti altissimi, una notevole biblioteca soppalcata con scaffali incorporati e un camino a gas. Questa straordinaria camera si affaccia sul grazioso cortile. Questo piano offre anche uno spazio ufficio aperto flessibile, facilmente convertibile in una terza camera da letto, insieme a un altro bagno progettato con gusto con doppi lavandini e una doccia splendidamente piastrellata. Un altro livello offre ulteriore spazio di archiviazione e meccanico, con accesso a una terrazza sul tetto che offre una splendida vista sul cortile sottostante. Il layout versatile della casa consente un adattamento senza soluzione di continuità per adattarsi agli stili di vita in evoluzione. Le piastrelle effetto legno al primo livello offrono bellezza e durata, mentre i restanti pavimenti sono decorati con legno duro senza tempo. Il parcheggio in garage (#12) si trova sotto l'edificio. Perfettamente posizionata vicino a vivaci negozi, ristoranti raffinati, ospedali, teatri e mezzi pubblici, questa casa offre una miscela perfetta di raffinatezza e convenienza in uno dei quartieri più desiderabili della città.
Referencia:
EDEN-T102720984
País:
US
Ciudad:
Philadelphia
Código postal:
19107
Categoría:
Residencial
Tipo de anuncio:
En venta
Tipo de inmeuble:
Casa y Vivienda unifamiliar
Superficie:
223 m²
Habitaciones:
3
Dormitorios:
3
Cuartos de baño:
2
Aseos:
1
