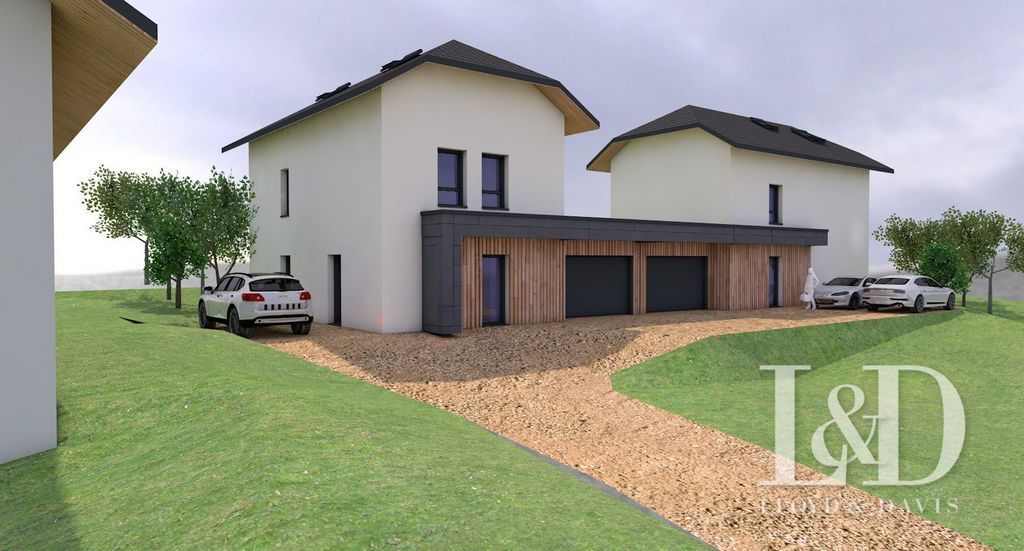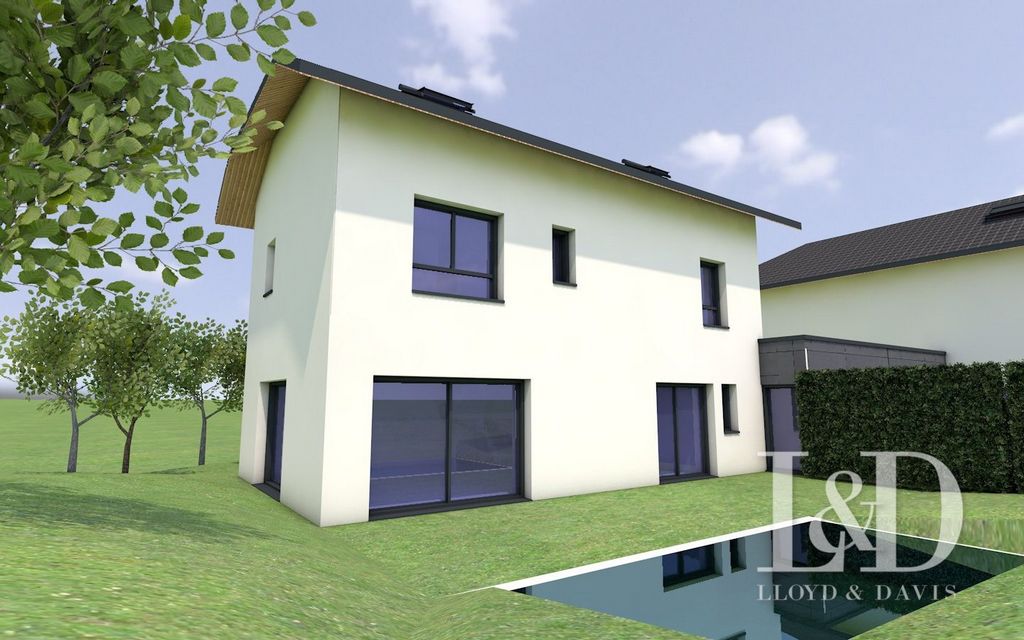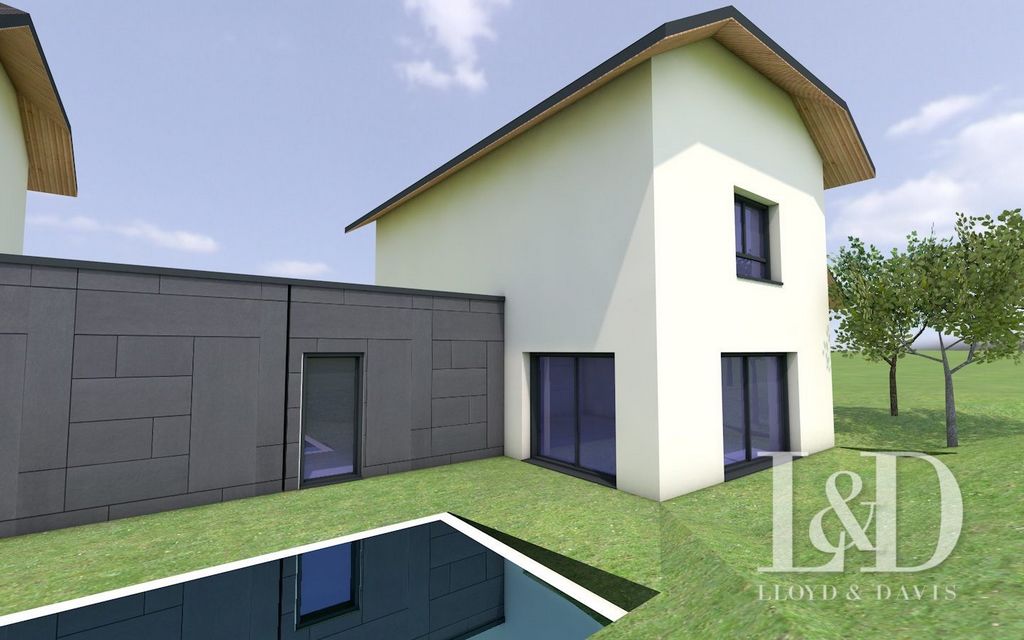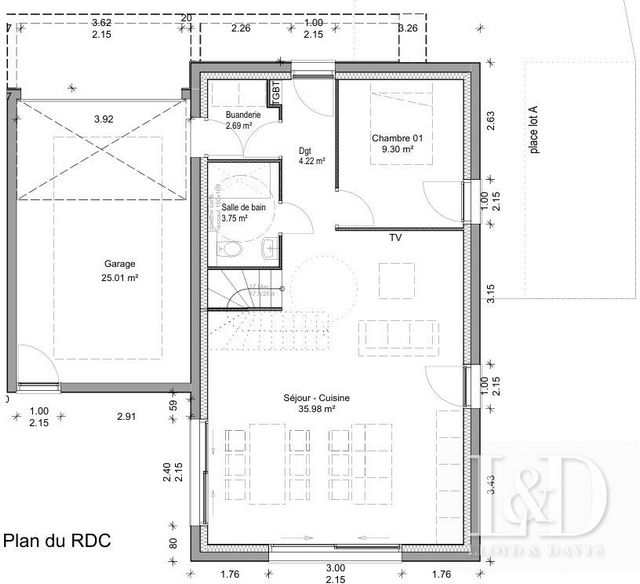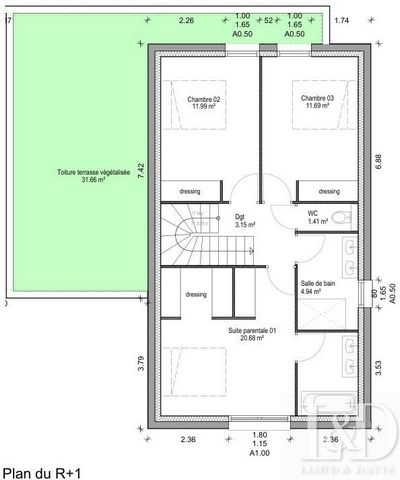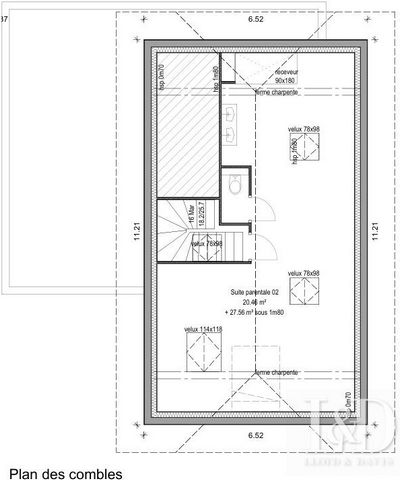590.000 EUR
CARGANDO...
Grésy-sur-Aix - Casa y vivienda unifamiliar se vende
590.000 EUR
Casa y Vivienda unifamiliar (En venta)
Referencia:
EDEN-T102234685
/ 102234685
Discover this family house to build on the heights of Grézy sur Aix, just a few minutes from Aix-les-Bains. With a living area of 158 m² (130.26 m² Carrez Law) it combines charm, comfort and independence thanks to its adjoining layout only by the garage, in a peaceful and green environment. As soon as you enter, the ground floor opens onto a large, bright living room, perfect for hosting your moments of conviviality. A practical laundry room, a bedroom that can be converted into an office, as well as a bathroom and a toilet complete this space. Upstairs, you will discover a master suite of 21 m² with its own shower room and a spacious dressing room, offering a real private space. Two other bedrooms, a bathroom and a separate toilet complete this level, ideal for the whole family. The top floor, under the eaves, offers a second suite or any other configuration to meet your desires on a space of 48 m² on the ground. Outside, a 135 m² garden invites you to enjoy the sunny days in peace. The house also includes a 25 m² garage, practical and spacious. Designed for your comfort and designed for energy savings, this house has great features: aluminum joinery, heat pump heating, insulation meeting RE 2020 standards, thus ensuring optimal energy performance. Also take advantage of the possibility of customizing the interior design and choosing the finishes to create a home that suits you. Don't miss this opportunity to live in a new house, in the heart of a privileged environment and close to Aix-les-Bains. For more information, contact Hélène Fargeau at the ... Fees payable by the seller. Not subject to the DPE. Information on the risks to which this property is exposed is available on the Géorisques website: georisques.gouv.fr. Your LLOYD & DAVIS advisor: Hélène FARGEAU Commercial Agent (Sole Proprietorship) RSAC 499 694 503 Chambery
Ver más
Ver menos
Discover this family house to build on the heights of Grézy sur Aix, just a few minutes from Aix-les-Bains. With a living area of 158 m² (130.26 m² Carrez Law) it combines charm, comfort and independence thanks to its adjoining layout only by the garage, in a peaceful and green environment. As soon as you enter, the ground floor opens onto a large, bright living room, perfect for hosting your moments of conviviality. A practical laundry room, a bedroom that can be converted into an office, as well as a bathroom and a toilet complete this space. Upstairs, you will discover a master suite of 21 m² with its own shower room and a spacious dressing room, offering a real private space. Two other bedrooms, a bathroom and a separate toilet complete this level, ideal for the whole family. The top floor, under the eaves, offers a second suite or any other configuration to meet your desires on a space of 48 m² on the ground. Outside, a 135 m² garden invites you to enjoy the sunny days in peace. The house also includes a 25 m² garage, practical and spacious. Designed for your comfort and designed for energy savings, this house has great features: aluminum joinery, heat pump heating, insulation meeting RE 2020 standards, thus ensuring optimal energy performance. Also take advantage of the possibility of customizing the interior design and choosing the finishes to create a home that suits you. Don't miss this opportunity to live in a new house, in the heart of a privileged environment and close to Aix-les-Bains. For more information, contact Hélène Fargeau at the ... Fees payable by the seller. Not subject to the DPE. Information on the risks to which this property is exposed is available on the Géorisques website: georisques.gouv.fr. Your LLOYD & DAVIS advisor: Hélène FARGEAU Commercial Agent (Sole Proprietorship) RSAC 499 694 503 Chambery
Découvrez cette maison familiale à bâtir sur les hauteurs de Grézy sur Aix, à quelques minutes seulement d’Aix-les-Bains. D’une superficie de 158 m² habitables (130.26 m² Loi Carrez) elle combine charme, confort et indépendance grâce à sa disposition mitoyenne uniquement par le garage, dans un environnement paisible et verdoyant. Dès l’entrée, le rez-de-chaussée s’ouvre sur une vaste pièce de vie lumineuse, parfaite pour accueillir vos moments de convivialité. Une buanderie pratique, une chambre qui peut être aménagée en bureau, ainsi qu’une salle de bain et un WC complètent cet espace. À l’étage, vous découvrirez une suite parentale de 21 m² avec sa propre salle d’eau et un dressing spacieux, offrant un véritable espace privé. Deux autres chambres, une salle de bain et un WC indépendant viennent compléter ce niveau, idéal pour toute la famille. Le dernier étage, sous les combles, propose sur un espace de 48 m² au sol une deuxième suite ou toute autre configuration pour répondre à vos envies. À l’extérieur, un jardin de 135 m² vous invite à profiter des beaux jours en toute tranquillité. La maison comprend également un garage de 25 m², pratique et spacieux. Pensée pour votre confort et conçue pour des économies d’énergie, cette maison dispose de belles prestations : menuiseries en aluminium, chauffage par pompe à chaleur, isolation répondant aux normes RE 2020, vous assurant ainsi des performances énergétiques optimales. Profitez également de la possibilité de personnaliser l’aménagement intérieur et de choisir les finitions pour créer une maison qui vous ressemble. Ne laissez pas passer cette occasion de vivre dans une maison neuve, au cœur d’un environnement privilégié et à proximité d’Aix-les-Bains. Pour tout renseignement, contactez Hélène Fargeau au ... Honoraires à la charge du vendeur. Non soumis au DPE. Les informations sur les risques auxquels ce bien est exposé sont disponibles sur le site Géorisques : georisques.gouv.fr. Votre conseiller LLOYD & DAVIS : Hélène FARGEAU Agent commercial (Entreprise individuelle) RSAC 499 694 503 Chambery
Scopri questa casa unifamiliare da costruire sulle alture di Grézy sur Aix, a pochi minuti da Aix-les-Bains. Con una superficie abitabile di 158 m² (130,26 m² Carrez Law) combina fascino, comfort e indipendenza grazie alla sua disposizione adiacente solo al garage, in un ambiente tranquillo e verde. Appena entrati, il piano terra si apre su un ampio e luminoso soggiorno, perfetto per ospitare i vostri momenti di convivialità. Una pratica lavanderia, una camera da letto che può essere trasformata in un ufficio, così come un bagno e una toilette completano questo spazio. Al piano superiore, scoprirete una suite padronale di 21 m² con il proprio bagno con doccia e un ampio spogliatoio, che offre un vero e proprio spazio privato. Altre due camere da letto, un bagno e una toilette separata completano questo livello, ideale per tutta la famiglia. L'ultimo piano, sotto la grondaia, offre una seconda suite o qualsiasi altra configurazione per soddisfare i vostri desideri su uno spazio di 48 m² a terra. All'esterno, un giardino di 135 m² vi invita a godervi le giornate di sole in pace. La casa comprende anche un garage di 25 m², pratico e spazioso. Progettata per il tuo comfort e progettata per il risparmio energetico, questa casa ha grandi caratteristiche: infissi in alluminio, riscaldamento a pompa di calore, isolamento conforme agli standard RE 2020, garantendo così prestazioni energetiche ottimali. Approfitta anche della possibilità di personalizzare il design degli interni e scegliere le finiture per creare una casa che fa per te. Non perdete l'occasione di vivere in una nuova casa, nel cuore di un ambiente privilegiato e vicino ad Aix-les-Bains. Per ulteriori informazioni, contattare Hélène Fargeau al ... Commissioni a carico del venditore. Non soggetto al DPE. Le informazioni sui rischi a cui è esposta questa proprietà sono disponibili sul sito web di Géorisques: georisques.gouv.fr. Il vostro consulente LLOYD & DAVIS: Hélène FARGEAU Agente di Commercio (Ditta individuale) RSAC 499 694 503 Chambery
Referencia:
EDEN-T102234685
País:
FR
Ciudad:
Gresy-Sur-Aix
Código postal:
73100
Categoría:
Residencial
Tipo de anuncio:
En venta
Tipo de inmeuble:
Casa y Vivienda unifamiliar
Superficie:
158 m²
Habitaciones:
6
Dormitorios:
5
Cuartos de baño:
4
Aseos:
3
Aparcamiento(s):
1

