CARGANDO...
Whaddon - Casa y vivienda unifamiliar se vende
724.145 EUR
Casa y Vivienda unifamiliar (En venta)
4 hab
4 dorm
2 baños
Referencia:
EDEN-T102166844
/ 102166844
Referencia:
EDEN-T102166844
País:
GB
Ciudad:
Whaddon
Código postal:
MK17 0NA
Categoría:
Residencial
Tipo de anuncio:
En venta
Tipo de inmeuble:
Casa y Vivienda unifamiliar
Habitaciones:
4
Dormitorios:
4
Cuartos de baño:
2

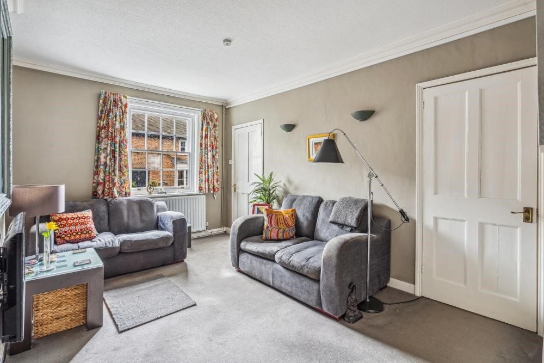


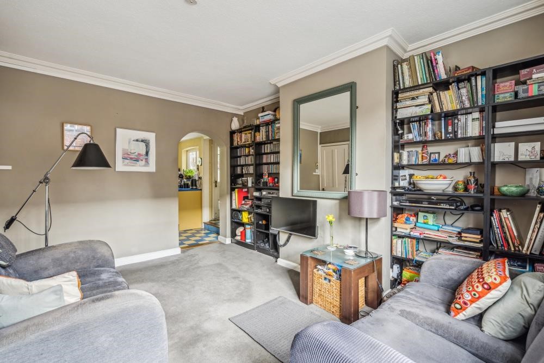

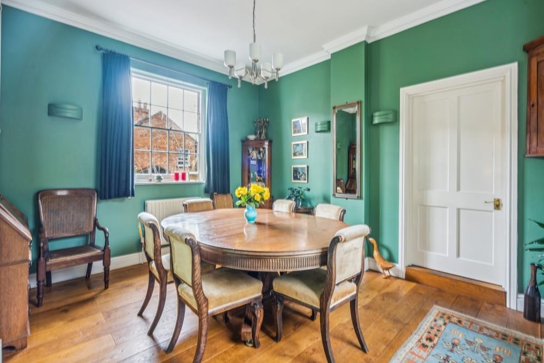
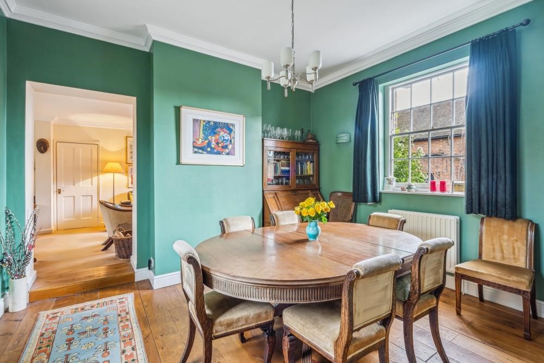

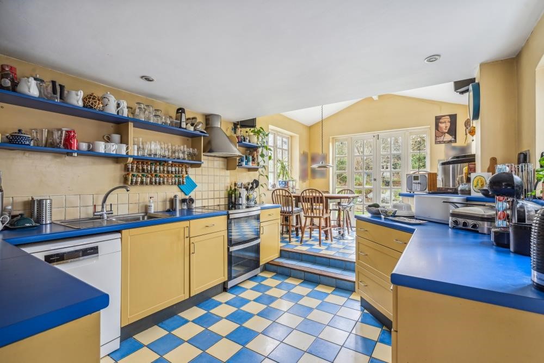
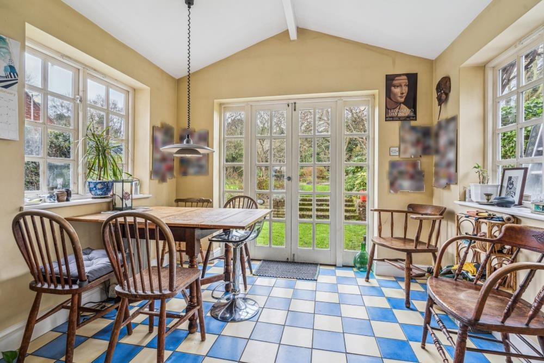
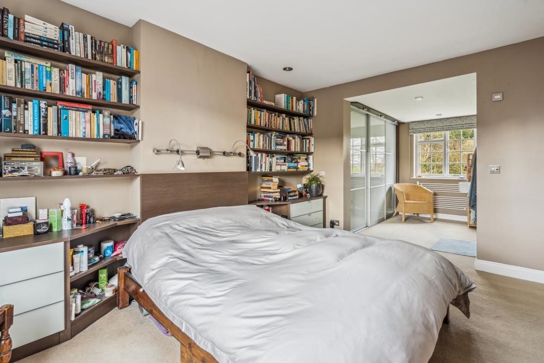
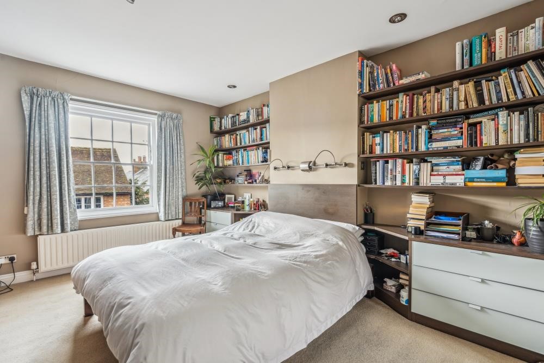
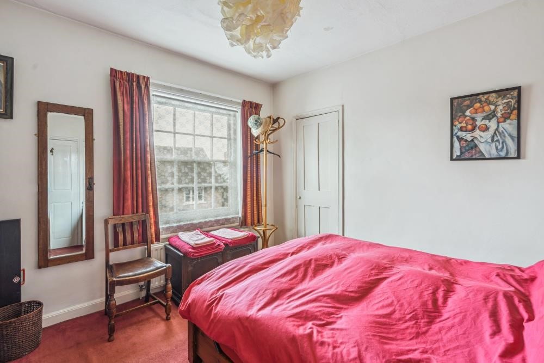
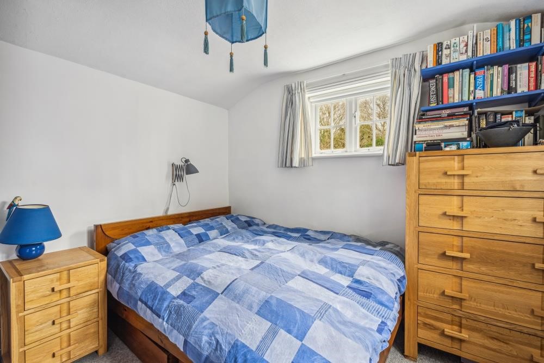

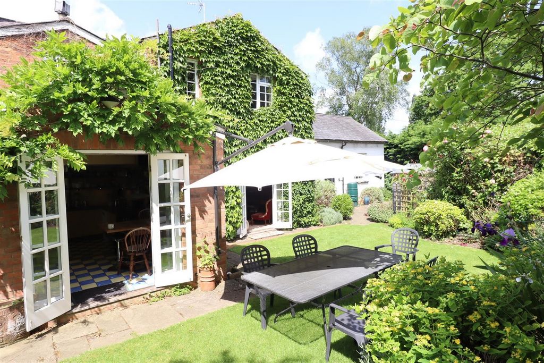
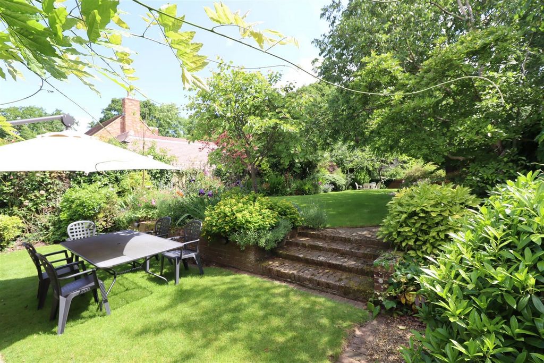
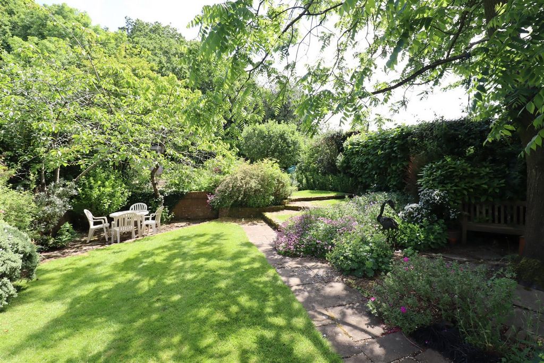
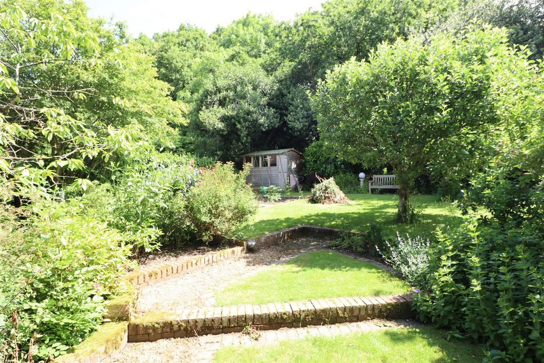
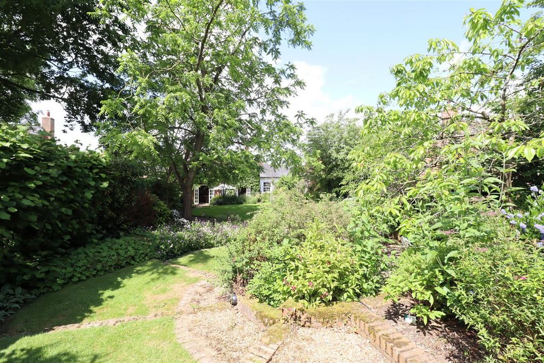
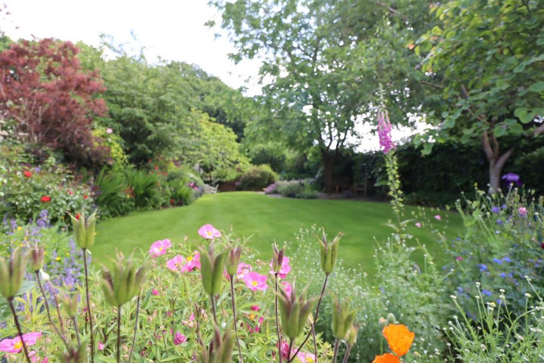
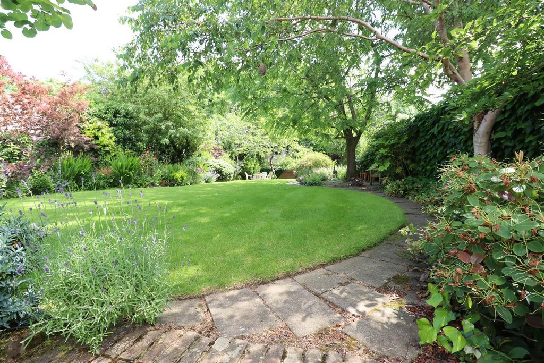
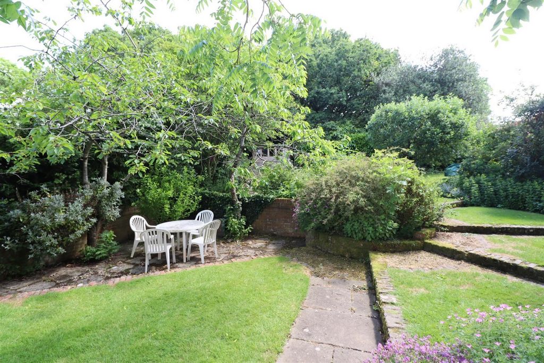
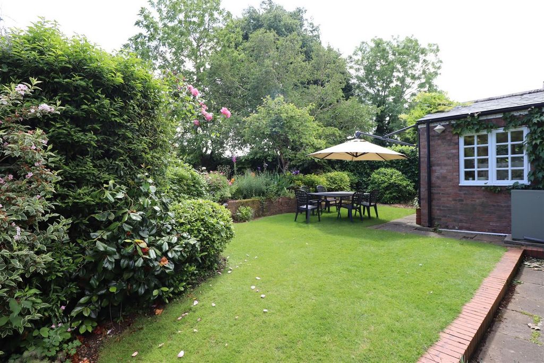
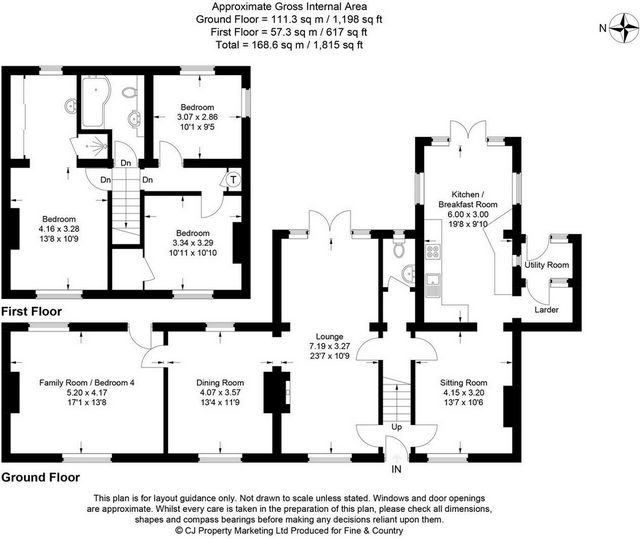
The origin dates back to the early 19th Century and was formerly two properties and is Grade II Listed.
The accommodation comprises, entrance hall, cloakroom, lounge, sitting room, dining room, family room/bedroom 4, kitchen/breakfast room, and a utility room. The first floor offers three double bedrooms, with an en-suite (shower & wash hand basin) to the master bedroom, and a family bathroom. To the exterior, the front of the property is enclosed by a retaining wall. The rear garden is private and set on several levels.
This property has to be viewed to be appreciated Ground Floor - The property is entered via a solid front door into the entrance hall. Staircase rising to the first floor landing. Door to lounge. Door to the sitting room which has a window to the front aspect and an archway leading to the kitchen/breakfast room. Door to the inner hallway which has a recessed understairs storage area. Door to the cloakroom which has a suite comprising low level w.c. and wash hand basin, window to the rear aspect.The lounge is dual aspect with glazed French doors leading to the rear garden. Brick-built fireplace with a wooden mantle and an inset 'Clear View' fuel burner. Step down into the dining room which has engineered oak flooring, windows to front and rear aspects. A door leads to the family room/bedroom four with windows to front and rear aspects and a door to the rear garden. The kitchen/breakfast room is split-level and is fitted in a range of units to base level with worksurfaces over and an inset sink/drainer. Electric cooker point with extractor hood over. Plumbing for dishwasher. Window to the side aspect. Steps leading up to the breakfast area which has a part vaulted ceiling and French doors with glazed side panels leading to the rear garden. Windows to both sides. A walk-in pantry gives access to the utility room which has plumbing for a washing machine and a window and a glazed door which leads to the rear garden. First Floor Landing - Cupboard housing the hot water cylinder. Doors to all rooms.The master bedroom is dual aspect with windows to front and rear aspects. Fitted wardrobes to one wall. Wall mounted wash hand basin and a recessed, enclosed shower cubicle. Bedroom two is located to the front of the property with a walk-in wardrobe and a window to the front aspect. Bedroom three has steps down from the landing, fitted wardrobe and windows to side and rear aspects. The family bathroom has a suite comprising low level w.c., wash hand basin and a 'p' shape bath with a shower over. Tiled floor. Complementary tiling to walls. Window to the rear aspect. Gardens - The front garden is enclosed by a retaining wall, steps lead up to the front door. A second gated access leads around to the private rear garden.The mature rear garden is well planned with plants, shrubs and numerous fruit trees. Several paved seating areas. Exterior lighting extends to the end of the garden. The external oil boiler and oil tank are located close to the rear of the property. Cost/ Charges/ Property Information - Tenure: Freehold.
Local Authority: Buckinghamshire Council and the council tax band is Band F.
The heating is oil fired to radiators and the boiler is an external boiler located to the rear of the property. Whaddon - Location - Whaddon is a small attractive village, facilities include St Mary's Church which originally dates from the 12th Century and a Church of England Primary school as well as The Lowndes Arms Public House a 17th Century Village Inn. The village is ideally situated to take advantage of the road and rail network with Central Milton Keynes less than 5 miles away with the fast trains to London Euston taking from 32 minutes. The A421 gives excellent road access to the Motorway network with the M1 approximately 10 miles away and the M40 approximately 20 miles away Disclaimer - Whilst we endeavour to make our sales particulars accurate and reliable, if there is any point which is of particular importance to you please contact the office and we will be pleased to verify the information for you. Do so, particularly if contemplating travelling some distance to view the property. The mention of any appliance and/or services to this property does not imply that they are in full and efficient working order, and their condition is unknown to us. Unless fixtures and fittings are specifically mentioned in these details, they are not included in the asking price. Even if any such fixtures and fittings are mentioned in these details it should be verified at the point of negotiating if they are still to remain. Some items may be available subject to negotiation with the vendor.Features:
- Garden Ver más Ver menos Set on the outskirts of this sought after village, this three/four bedroom property offers versatile and spacious living accommodation, and is available for sale for the first time for 35 years.
The origin dates back to the early 19th Century and was formerly two properties and is Grade II Listed.
The accommodation comprises, entrance hall, cloakroom, lounge, sitting room, dining room, family room/bedroom 4, kitchen/breakfast room, and a utility room. The first floor offers three double bedrooms, with an en-suite (shower & wash hand basin) to the master bedroom, and a family bathroom. To the exterior, the front of the property is enclosed by a retaining wall. The rear garden is private and set on several levels.
This property has to be viewed to be appreciated Ground Floor - The property is entered via a solid front door into the entrance hall. Staircase rising to the first floor landing. Door to lounge. Door to the sitting room which has a window to the front aspect and an archway leading to the kitchen/breakfast room. Door to the inner hallway which has a recessed understairs storage area. Door to the cloakroom which has a suite comprising low level w.c. and wash hand basin, window to the rear aspect.The lounge is dual aspect with glazed French doors leading to the rear garden. Brick-built fireplace with a wooden mantle and an inset 'Clear View' fuel burner. Step down into the dining room which has engineered oak flooring, windows to front and rear aspects. A door leads to the family room/bedroom four with windows to front and rear aspects and a door to the rear garden. The kitchen/breakfast room is split-level and is fitted in a range of units to base level with worksurfaces over and an inset sink/drainer. Electric cooker point with extractor hood over. Plumbing for dishwasher. Window to the side aspect. Steps leading up to the breakfast area which has a part vaulted ceiling and French doors with glazed side panels leading to the rear garden. Windows to both sides. A walk-in pantry gives access to the utility room which has plumbing for a washing machine and a window and a glazed door which leads to the rear garden. First Floor Landing - Cupboard housing the hot water cylinder. Doors to all rooms.The master bedroom is dual aspect with windows to front and rear aspects. Fitted wardrobes to one wall. Wall mounted wash hand basin and a recessed, enclosed shower cubicle. Bedroom two is located to the front of the property with a walk-in wardrobe and a window to the front aspect. Bedroom three has steps down from the landing, fitted wardrobe and windows to side and rear aspects. The family bathroom has a suite comprising low level w.c., wash hand basin and a 'p' shape bath with a shower over. Tiled floor. Complementary tiling to walls. Window to the rear aspect. Gardens - The front garden is enclosed by a retaining wall, steps lead up to the front door. A second gated access leads around to the private rear garden.The mature rear garden is well planned with plants, shrubs and numerous fruit trees. Several paved seating areas. Exterior lighting extends to the end of the garden. The external oil boiler and oil tank are located close to the rear of the property. Cost/ Charges/ Property Information - Tenure: Freehold.
Local Authority: Buckinghamshire Council and the council tax band is Band F.
The heating is oil fired to radiators and the boiler is an external boiler located to the rear of the property. Whaddon - Location - Whaddon is a small attractive village, facilities include St Mary's Church which originally dates from the 12th Century and a Church of England Primary school as well as The Lowndes Arms Public House a 17th Century Village Inn. The village is ideally situated to take advantage of the road and rail network with Central Milton Keynes less than 5 miles away with the fast trains to London Euston taking from 32 minutes. The A421 gives excellent road access to the Motorway network with the M1 approximately 10 miles away and the M40 approximately 20 miles away Disclaimer - Whilst we endeavour to make our sales particulars accurate and reliable, if there is any point which is of particular importance to you please contact the office and we will be pleased to verify the information for you. Do so, particularly if contemplating travelling some distance to view the property. The mention of any appliance and/or services to this property does not imply that they are in full and efficient working order, and their condition is unknown to us. Unless fixtures and fittings are specifically mentioned in these details, they are not included in the asking price. Even if any such fixtures and fittings are mentioned in these details it should be verified at the point of negotiating if they are still to remain. Some items may be available subject to negotiation with the vendor.Features:
- Garden Gelegen aan de rand van dit gewilde dorp, biedt deze woning met drie/vier slaapkamers veelzijdige en ruime woonruimte en is het voor het eerst sinds 35 jaar te koop.
De oorsprong gaat terug tot het begin van de 19e eeuw en bestond vroeger uit twee panden en staat op de monumentenlijst.
De accommodatie bestaat uit een inkomhal, garderobe, woonkamer, zitkamer, eetkamer, familiekamer/slaapkamer 4, keuken/ontbijtruimte en een bijkeuken. De eerste verdieping biedt drie tweepersoonsslaapkamers, met een en-suite (douche en wastafel) naar de hoofdslaapkamer, en een familiebadkamer. Aan de buitenkant is de voorkant van het pand omsloten door een keermuur. De achtertuin is privé en ligt op verschillende niveaus.
Deze woning moet worden bezichtigd om te worden gewaardeerd Begane grond - De woning wordt betreden via een solide voordeur in de inkomhal. Vaste trap naar de overloop op de eerste verdieping. Deur naar lounge. Deur naar de zitkamer met een raam aan de voorzijde en een boog die leidt naar de keuken/ontbijtruimte. Deur naar de binnenhal welke is voorzien van een verzonken berging onder de trap. Deur naar de garderobe met een suite bestaande uit een laag toilet en wastafel, raam aan de achterzijde.De woonkamer is tweeledig met glazen openslaande deuren naar de achtertuin. Gemetselde schouw met een houten mantel en een ingebouwde 'Clear View' brandstofbrander. Stap af in de eetkamer met eikenhouten vloeren, ramen aan de voor- en achterzijde. Een deur leidt naar de familiekamer/slaapkamer vier met ramen aan de voor- en achterzijde en een deur naar de achtertuin. De keuken/ontbijtruimte is split-level en is uitgerust in een reeks units op basisniveau met werkbladen eroverheen en een ingebouwde gootsteen/afdruiprek. Elektrisch kookpunt met afzuigkap eroverheen. Sanitair voor vaatwasser. Raam aan de zijkant. Trappen die leiden naar de ontbijtruimte met een gedeeltelijk gewelfd plafond en openslaande deuren met glazen zijpanelen die leiden naar de achtertuin. Ramen aan beide zijden. Een inloopkast geeft toegang tot de bijkeuken met aansluiting voor een wasmachine en een raam en een glazen deur die naar de achtertuin leidt. Overloop op de eerste verdieping - Kast met de warmwaterboiler. Deuren naar alle vertrekken.De hoofdslaapkamer is dubbel aspect met ramen aan de voor- en achterzijde. Inbouwkasten aan één muur. Aan de muur gemonteerde wastafel en een verzonken, afgesloten douchecabine. Slaapkamer twee bevindt zich aan de voorzijde van het pand met een inloopkast en een raam aan de voorzijde. Slaapkamer drie heeft een trapje naar beneden vanaf de overloop, inbouwkast en ramen aan de zij- en achterzijde. De familiebadkamer heeft een suite bestaande uit een laag toilet, een wastafel en een 'p'-vormig bad met een douche. Betegelde vloer. Aanvullende betegeling van muren. Raam aan de achterzijde. Tuinen - De voortuin is omsloten door een keermuur, een trap leidt naar de voordeur. Een tweede omheinde toegang leidt naar de privé achtertuin.De volgroeide achtertuin is goed gepland met planten, struiken en tal van fruitbomen. Diverse verharde zitjes. De buitenverlichting strekt zich uit tot het einde van de tuin. De externe olieketel en olietank bevinden zich dicht bij de achterzijde van het pand. Kosten / Kosten / Informatie over onroerend goed - Eigendom: Eigendom.
Lokale overheid: Buckinghamshire Council en de belastingschijf van de gemeente is Band F.
De verwarming is oliegestookt naar radiatoren en de ketel is een externe ketel aan de achterzijde van het pand. Whaddon - Locatie - Whaddon is een klein, aantrekkelijk dorp, faciliteiten zijn onder andere St Mary's Church, die oorspronkelijk dateert uit de 12e eeuw en een Church of England Primary school, evenals The Lowndes Arms Public House, een 17e-eeuwse dorpsherberg. Het dorp is ideaal gelegen om te profiteren van het wegen- en spoorwegnet met Central Milton Keynes op minder dan 5 mijl afstand, met de snelle treinen naar Londen Euston die in 32 minuten duren. De A421 biedt uitstekende toegang tot het snelwegennet met de M1 op ongeveer 10 mijl afstand en de M40 op ongeveer 20 mijl afstand Disclaimer - Hoewel we ernaar streven om onze verkoopgegevens nauwkeurig en betrouwbaar te maken, neem dan contact op met het kantoor als er een punt is dat voor u van bijzonder belang is, en wij zullen de informatie graag voor u verifiëren. Doe dit, vooral als u overweegt een afstand te reizen om de woning te bezichtigen. De vermelding van een apparaat en/of diensten aan deze woning impliceert niet dat ze in volledige en efficiënte staat verkeren en dat hun staat ons onbekend is. Tenzij armaturen en fittingen specifiek worden vermeld in deze details, zijn ze niet inbegrepen in de vraagprijs. Zelfs als dergelijke armaturen en fittingen in deze details worden genoemd, moet op het moment van onderhandeling worden geverifieerd of ze nog steeds moeten blijven. Sommige artikelen kunnen beschikbaar zijn na onderhandeling met de verkoper.Features:
- Garden