CARGANDO...
Ericeira - Casa y vivienda unifamiliar se vende
995.000 EUR
Casa y Vivienda unifamiliar (En venta)
11.364 m²
Referencia:
EDEN-T102123048
/ 102123048
Referencia:
EDEN-T102123048
País:
PT
Ciudad:
Mafra
Categoría:
Residencial
Tipo de anuncio:
En venta
Tipo de inmeuble:
Casa y Vivienda unifamiliar
Superficie:
11.364 m²
PRECIO POR INMEUBLE ERICEIRA
PRECIO DEL M² EN LAS LOCALIDADES CERCANAS
| Ciudad |
Precio m2 medio casa |
Precio m2 medio piso |
|---|---|---|
| Mafra | 3.455 EUR | 3.515 EUR |
| Sintra | 3.366 EUR | 2.577 EUR |
| Distrito de Lisboa | 3.442 EUR | 4.062 EUR |
| Torres Vedras | 2.012 EUR | 2.450 EUR |
| Belas | 3.414 EUR | 2.872 EUR |
| Loures | 3.096 EUR | 3.264 EUR |
| Alcabideche | 6.105 EUR | 4.314 EUR |
| Odivelas | 2.951 EUR | 3.271 EUR |
| Odivelas | 3.058 EUR | 3.387 EUR |
| Cascais | 4.560 EUR | 5.113 EUR |
| Amadora | - | 2.895 EUR |
| Loures | 3.057 EUR | 3.339 EUR |
| Cascais | 6.653 EUR | 6.648 EUR |
| Alfragide | - | 3.379 EUR |
| Linda a Velha | - | 5.131 EUR |
| Lourinhã | 2.703 EUR | 3.251 EUR |
| Algés | - | 5.511 EUR |
| Vila Franca de Xira | 2.541 EUR | 2.562 EUR |
| Lisboa | 6.696 EUR | 6.239 EUR |
| Alenquer | 1.896 EUR | 2.005 EUR |

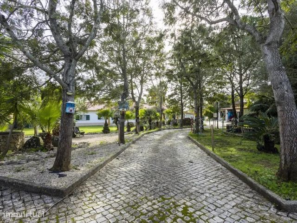
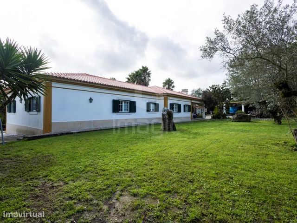

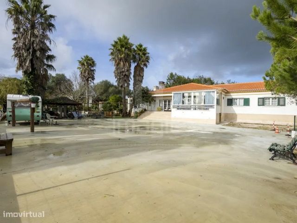
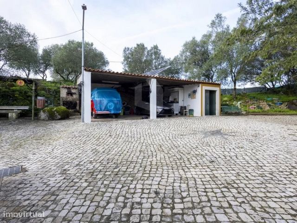
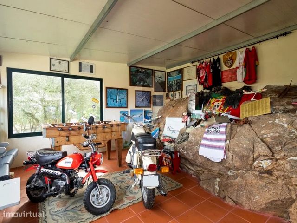
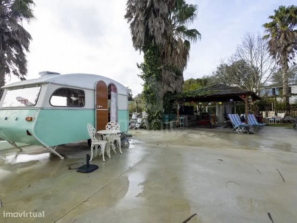
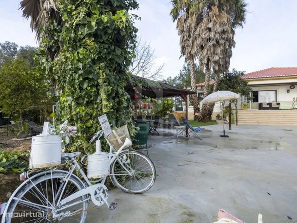
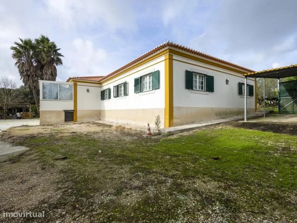
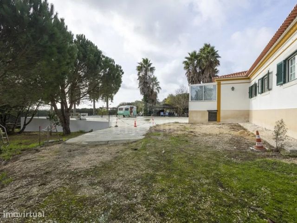
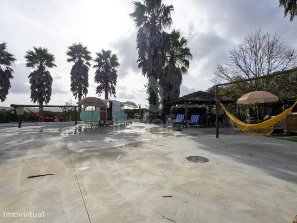
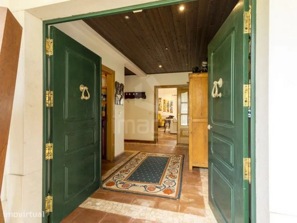
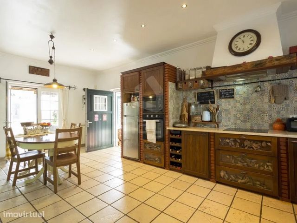
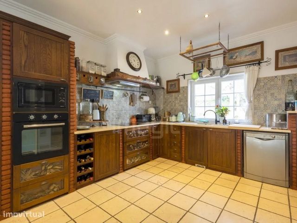
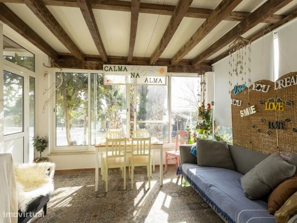
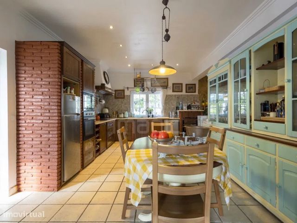
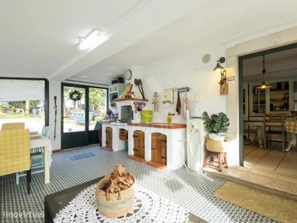
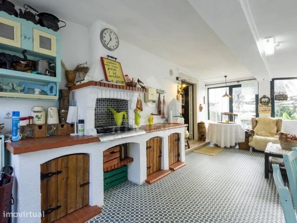
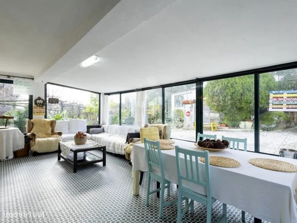
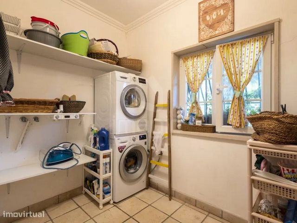
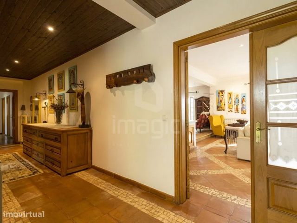
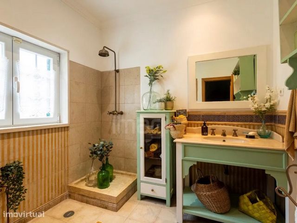
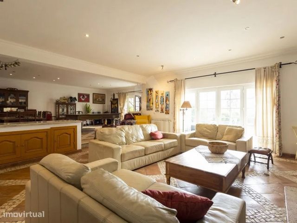
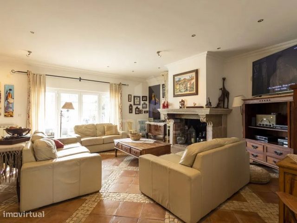
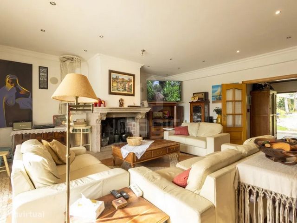
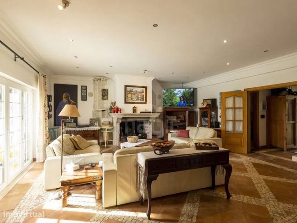
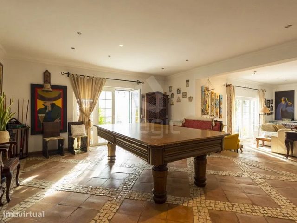
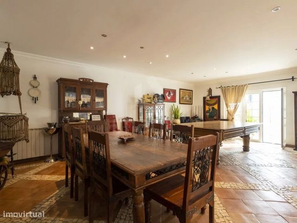
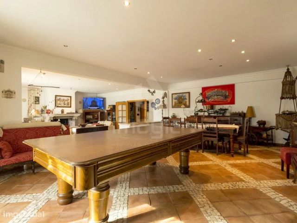
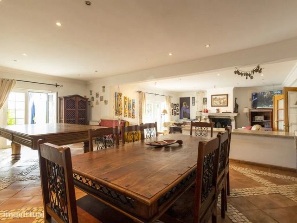
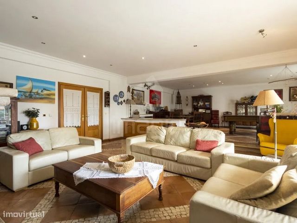
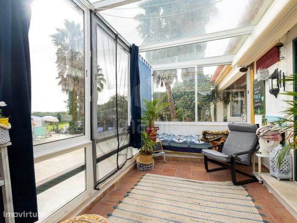
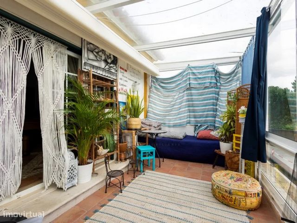
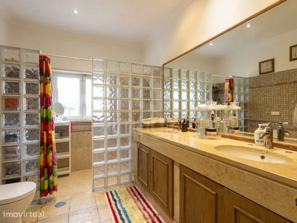
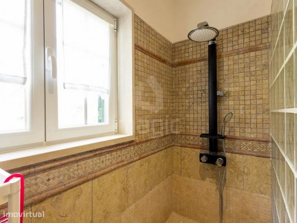
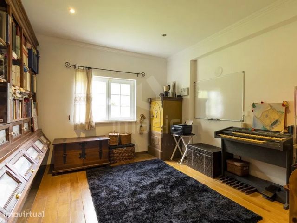
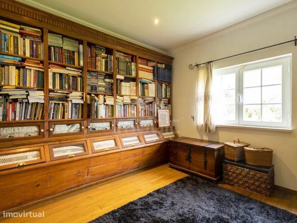
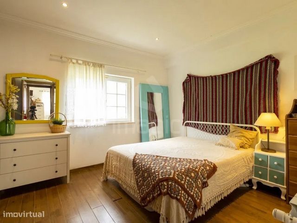
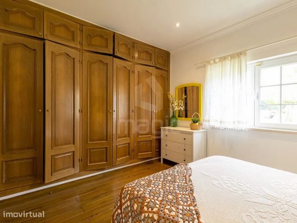
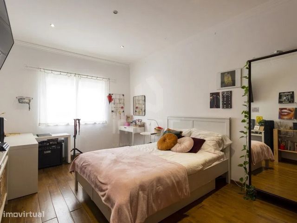
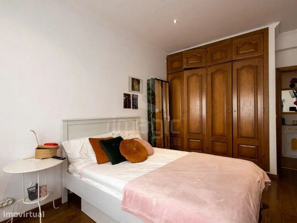
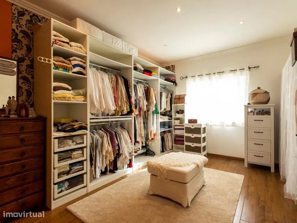
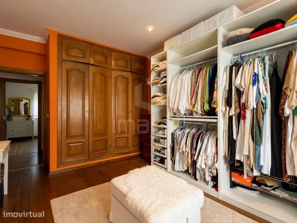
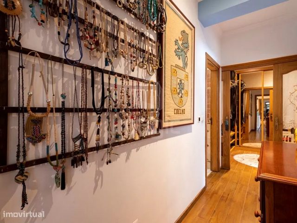
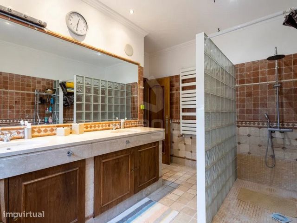
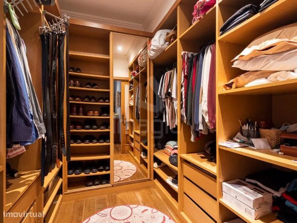
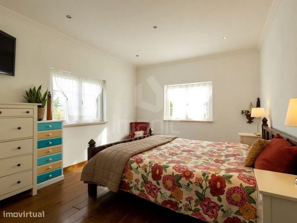
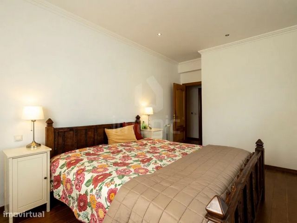
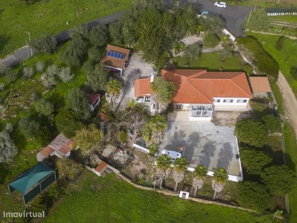
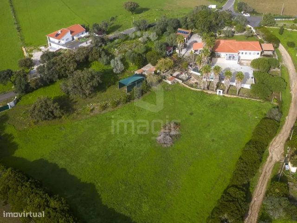
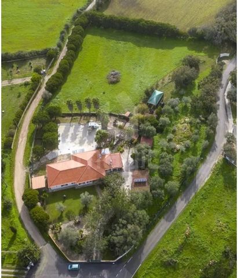
O espaço exterior tem um jardim com rega automática, uma sala que pode ser usada como ginásio, um telheiro para estacionamento de duas ou mais viaturas, um telheiro para apoio à agricultura, um furo artesiano, um forno a lenha e cerca de 6500 m2 de área plana com potencial para a agricultura.
*Todas as imagens e informação apresentadas não dispensam a confirmação por parte da mediadora bem como a consulta da documentação do imóvel.
Categoria Energética: B-
Single storey 5 bedroom villa, with privacy and excellent sun exposure, set in a plot of land with 11364 m2. The villa is located 6km from the A21 (East entrance), 7km from the village of Mafra and 18.5km from the village of Ericeira. The villa comprises: Kitchen with laundry, fully equipped, with access to a sunroom/dining room with barbecue and access to a sunroom/solarium. Entrance hall with a communal toilet, pantry, a living room with fireplace and a dining room with access to a sunroom, a communal toilet, four bedrooms (three with wardrobes) and a suite with dressing room and private bathroom.
The outdoor space has a garden with automatic irrigation, a room that can be used as a gym, a shed for parking two or more vehicles, a shed for agricultural support, an artesian borehole, a wood oven and about 6500 m2 of flat area with potential for agriculture.
*All images and information presented do not dispense with confirmation by the mediator, as well as consultation of the property's documentation.
Energy Rating: B- Ver más Ver menos Quinta com moradia térrea T5, com privacidade e excelente exposição solar, inserida em terreno com 11364 m2. A Moradia está localizada a 6km da A21 (entrada Este), a 7km da Vila de Mafra e a 18,5 km da Vila da Ericeira. A Moradia é composta por: Cozinha com lavandaria, totalmente equipada, com acesso a uma marquise/sala de refeições com barbecue e acesso a uma marquise/solário. Hall de entrada com um WC comum, despensa, uma sala de estar com lareira e uma sala de jantar com acesso a uma marquise, um WC comum, quatro quartos (três com roupeiro) e uma suíte com closet e WC privativo.
O espaço exterior tem um jardim com rega automática, uma sala que pode ser usada como ginásio, um telheiro para estacionamento de duas ou mais viaturas, um telheiro para apoio à agricultura, um furo artesiano, um forno a lenha e cerca de 6500 m2 de área plana com potencial para a agricultura.
*Todas as imagens e informação apresentadas não dispensam a confirmação por parte da mediadora bem como a consulta da documentação do imóvel.
Categoria Energética: B-
Single storey 5 bedroom villa, with privacy and excellent sun exposure, set in a plot of land with 11364 m2. The villa is located 6km from the A21 (East entrance), 7km from the village of Mafra and 18.5km from the village of Ericeira. The villa comprises: Kitchen with laundry, fully equipped, with access to a sunroom/dining room with barbecue and access to a sunroom/solarium. Entrance hall with a communal toilet, pantry, a living room with fireplace and a dining room with access to a sunroom, a communal toilet, four bedrooms (three with wardrobes) and a suite with dressing room and private bathroom.
The outdoor space has a garden with automatic irrigation, a room that can be used as a gym, a shed for parking two or more vehicles, a shed for agricultural support, an artesian borehole, a wood oven and about 6500 m2 of flat area with potential for agriculture.
*All images and information presented do not dispense with confirmation by the mediator, as well as consultation of the property's documentation.
Energy Rating: B-