653.321 EUR
4 dorm
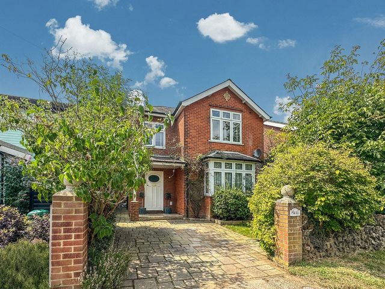
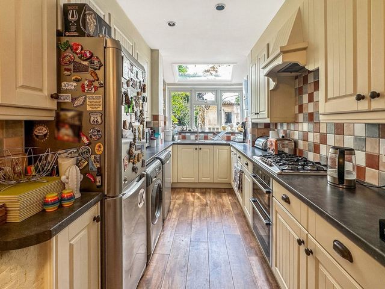
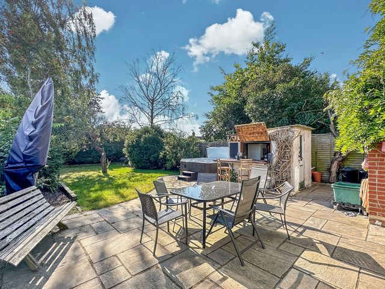
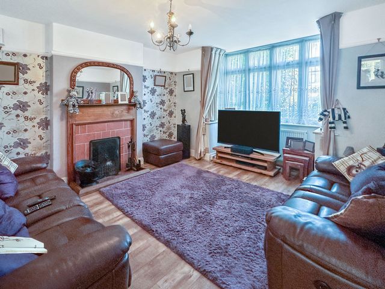
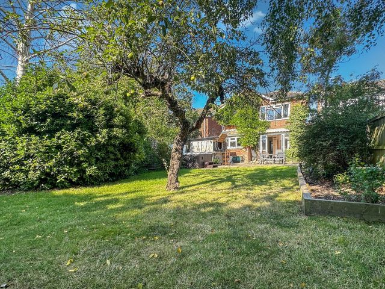
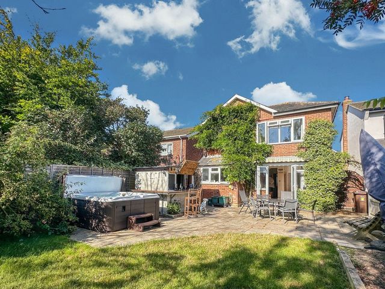
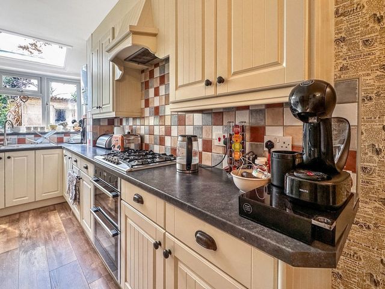
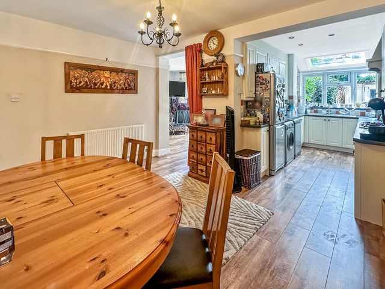
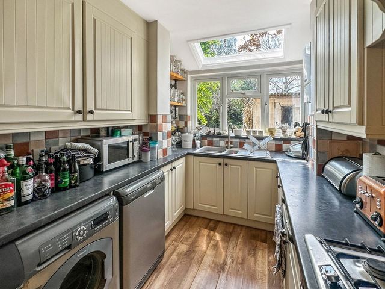
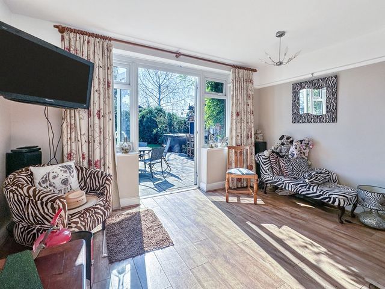
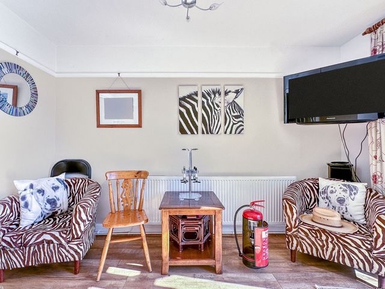
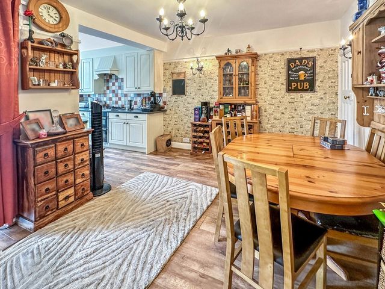
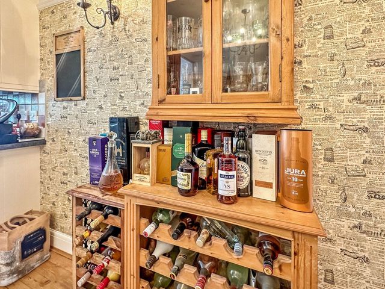
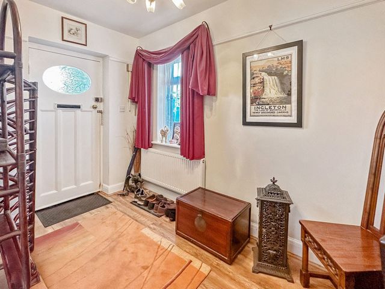
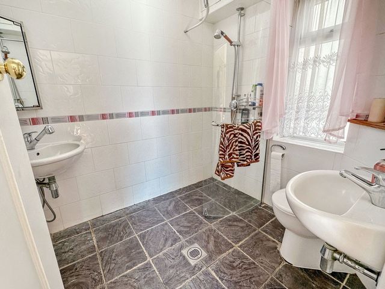
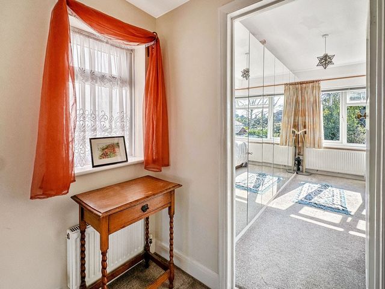
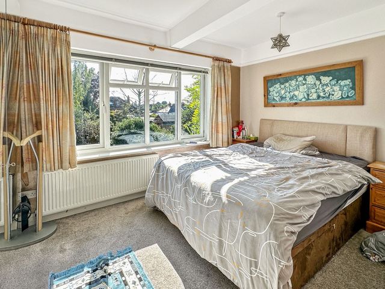
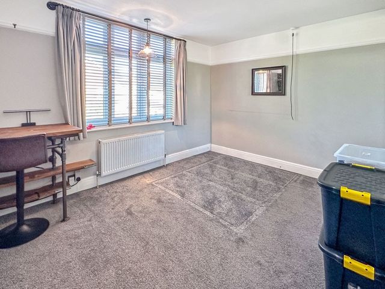
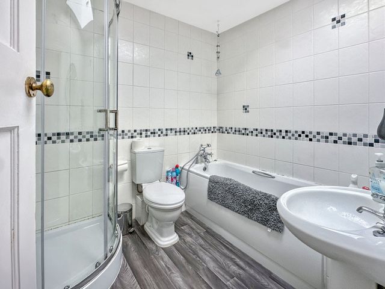
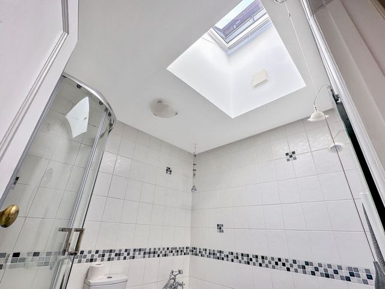
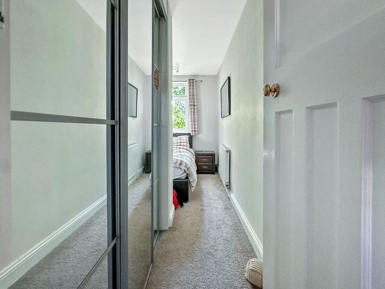
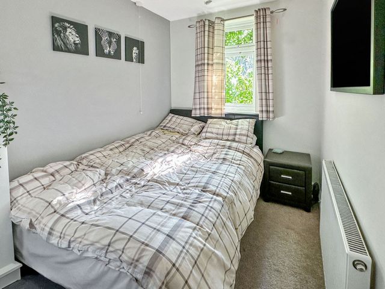
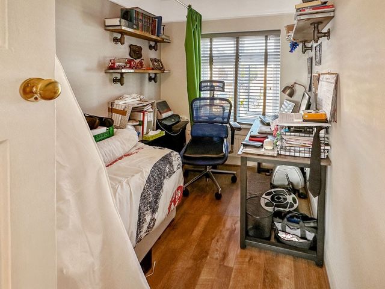
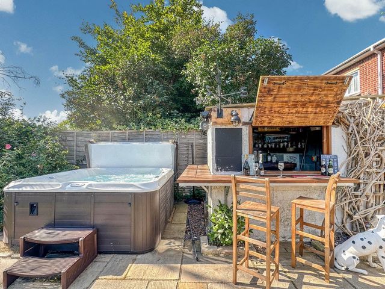
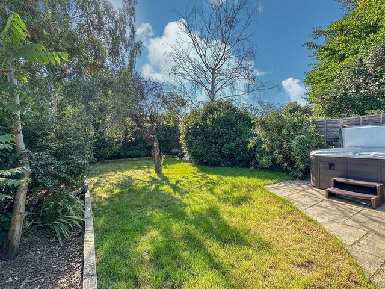
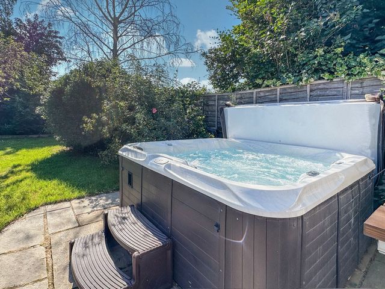
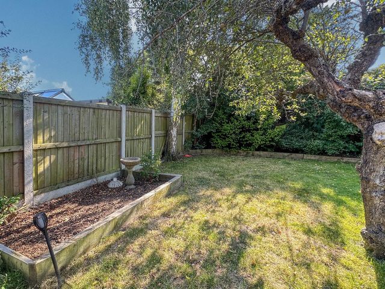
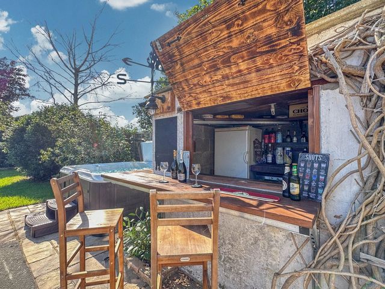
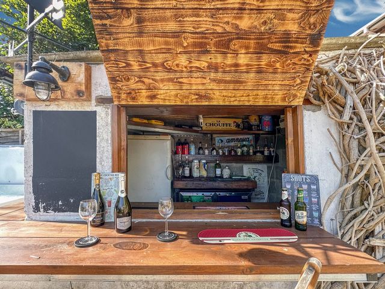
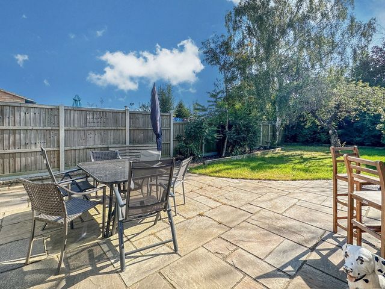
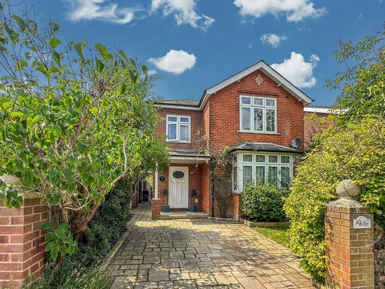
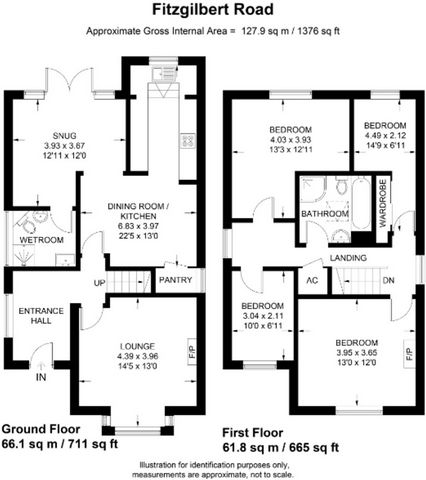
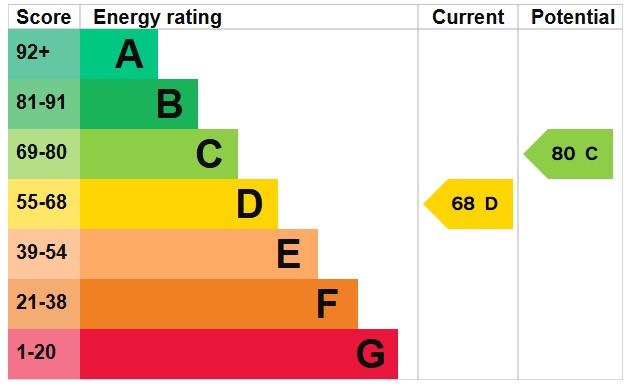
Features:
- Parking Ver más Ver menos OVERVIEW ** GUIDE PRICE OF £500,000 to £575,000 ** Welcome to Fitzgilbert Road, an exceptional property in Colchester's desirable west side, offering a perfect blend of timeless charm and modern convenience. This beautifully maintained home presents a wonderful lifestyle opportunity, complete with a thoughtfully designed garden oasis featuring a stylish bar and inviting hot tub area. Set in a peaceful, family-friendly neighbourhood with excellent local amenities and transport links, this residence is ideal for those seeking comfort, style, and a strong community feel in one of Colchester's most sought-after areas. STEP INSIDE The ground floor of this property offers a spacious and thoughtfully designed layout, covering approximately 66.1 square meters (711 square feet). Upon entering, you're greeted by a welcoming entrance hall, which leads to the main living areas.To the left of the entrance hall is a bright and airy lounge measuring 4.39m by 3.96m (14'5" by 13'0"), ideal for family gatherings and relaxation. Moving further through the hallway, you'll enter the heart of the home: an open-plan dining room and kitchen area. This generous space measures 6.83m by 3.97m (22'5" by 13'0") and includes ample room for dining and cooking, with modern appliances and a convenient pantry for additional storage. Adjacent to the dining area is a cozy snug (3.93m by 3.67m or 12'11" by 12'0")-a perfect spot for a quiet retreat or additional seating area. This room opens directly onto the garden, providing seamless indoor-outdoor living. Additionally, there is a convenient wet room on this level, enhancing practicality for families and guests. Overall, the ground floor layout emphasizes both functionality and a sense of openness, with versatile spaces that suit both entertaining and everyday living.The first floor of this property provides comfortable and well-proportioned living spaces, covering approximately 61.8 square meters (665 square feet). This level features four bedrooms, offering ample accommodation for a family or guests.At the top of the stairs, a central landing provides access to each bedroom and the main bathroom. The primary bedroom, located at the front of the house, measures 3.95m by 3.65m (13'0" by 12'0") and includes a fitted wardrobe, maximizing storage space. Next to it, Bedroom Two measures 4.03m by 3.93m (13'3" by 12'11"), providing a spacious and versatile room suitable as a guest bedroom or additional family room. Bedroom Three, at 3.04m by 2.11m (10'0" by 6'11"), is perfect for a child's room or home office. Lastly, Bedroom Four, located at the rear, measures 4.49m by 2.12m (14'9" by 6'11") and offers more flexible space for various needs.The first floor also includes a family bathroom, conveniently located near the bedrooms, ensuring accessibility and convenience for all occupants. With a balanced mix of room sizes and plenty of natural light, the first floor provides a comfortable, private retreat for each member of the household. OUTSIDE The grounds of this property are thoughtfully designed to enhance outdoor living and offer a beautiful, low-maintenance space for relaxation and entertainment. The rear garden is a standout feature, meticulously landscaped to create a private, tranquil retreat. A unique highlight of the garden is the custom bar area, perfect for social gatherings and enjoying summer evenings with friends and family. Adjacent to the bar, there's a dedicated hot tub area, offering a touch of luxury for relaxation after a long day. The garden's layout provides plenty of space for outdoor furniture, allowing for dining and lounging options.At the front of the property, a well-maintained driveway offers off-street parking for multiple vehicles, adding convenience and security. The property's outdoor space is designed for easy upkeep, with thoughtful landscaping that includes a mix of greenery and paved areas. With its private and stylish outdoor features, this property's grounds are perfect for entertaining and enjoying time outdoors, making it a true extension of the home's living space. LOCATION Situated on the desirable west side of Colchester, Fitzgilbert Road offers a fantastic location that combines the tranquility of a residential area with the convenience of nearby amenities. This sought-after neighbourhood is known for its peaceful, family-friendly atmosphere, characterized by tree-lined streets, well-kept homes, and a strong sense of community.Residents enjoy easy access to a variety of local shops, cafes, and restaurants, providing everything needed for daily errands and dining options close to home. For families, there are quality schools in the area, making it an ideal location for those with children. Nearby parks and green spaces offer opportunities for outdoor recreation, providing a natural escape for relaxation, picnics, or walking.For those who commute, Fitzgilbert Road is well-connected. The property is close to bus stops and train stations, ensuring convenient travel options within Colchester and to nearby towns. Additionally, major road links such as the A12 and A120 are easily accessible, offering smooth connections to surrounding areas and beyond, including London and the coastal towns of Essex.This location perfectly balances the calm of suburban living with the convenience of urban amenities and transportation, making it ideal for families, professionals, and anyone looking for a blend of comfort and accessibility in one of Colchester's most desirable neighbourhoods.
Features:
- Parking