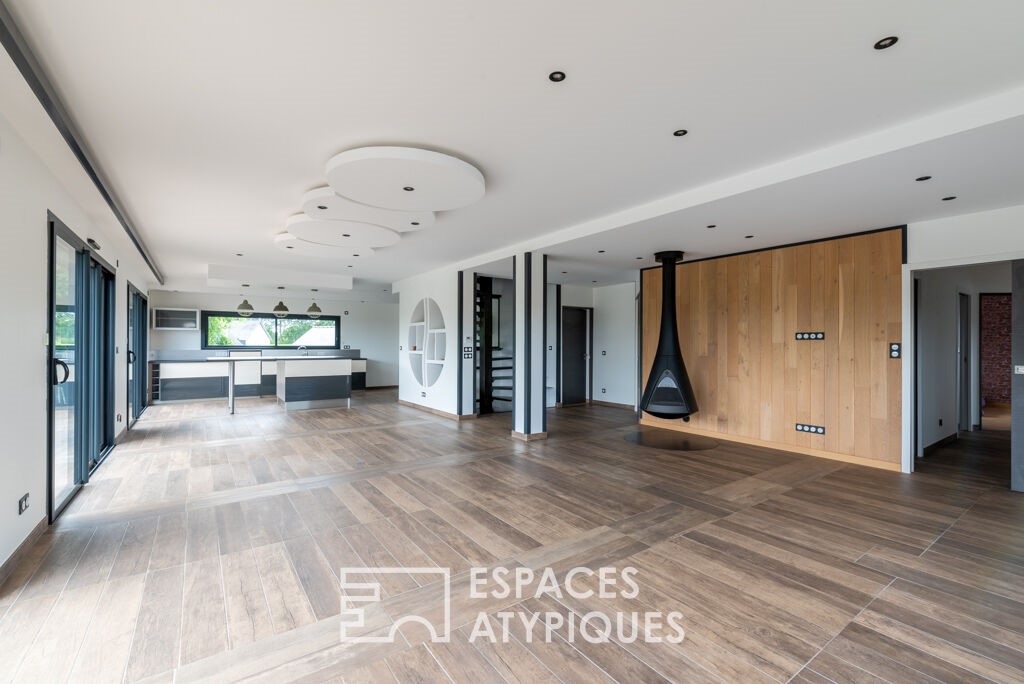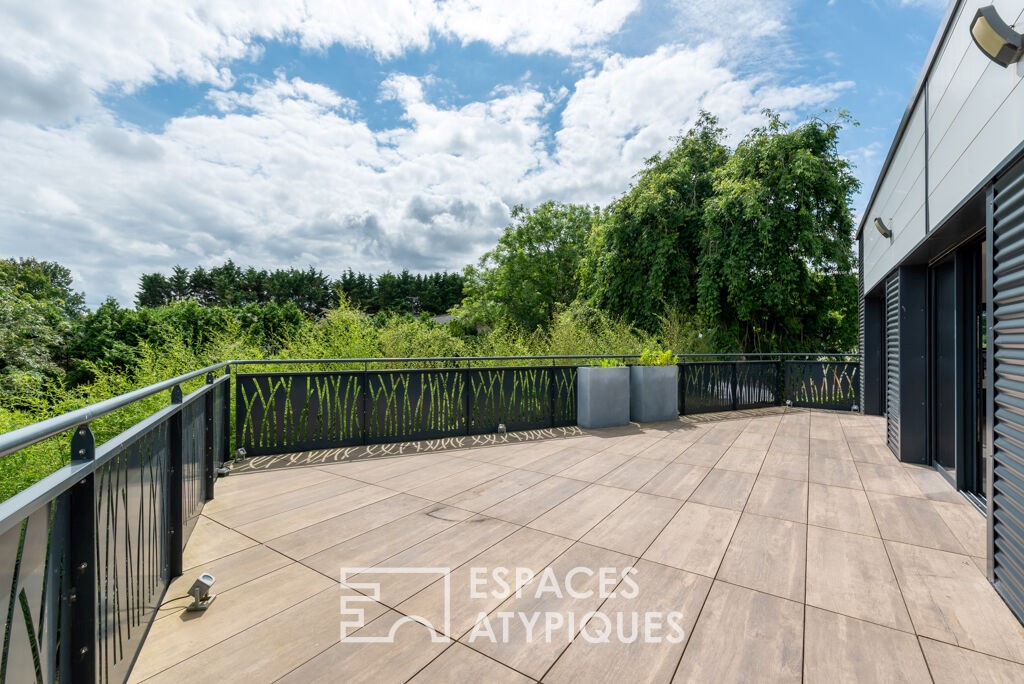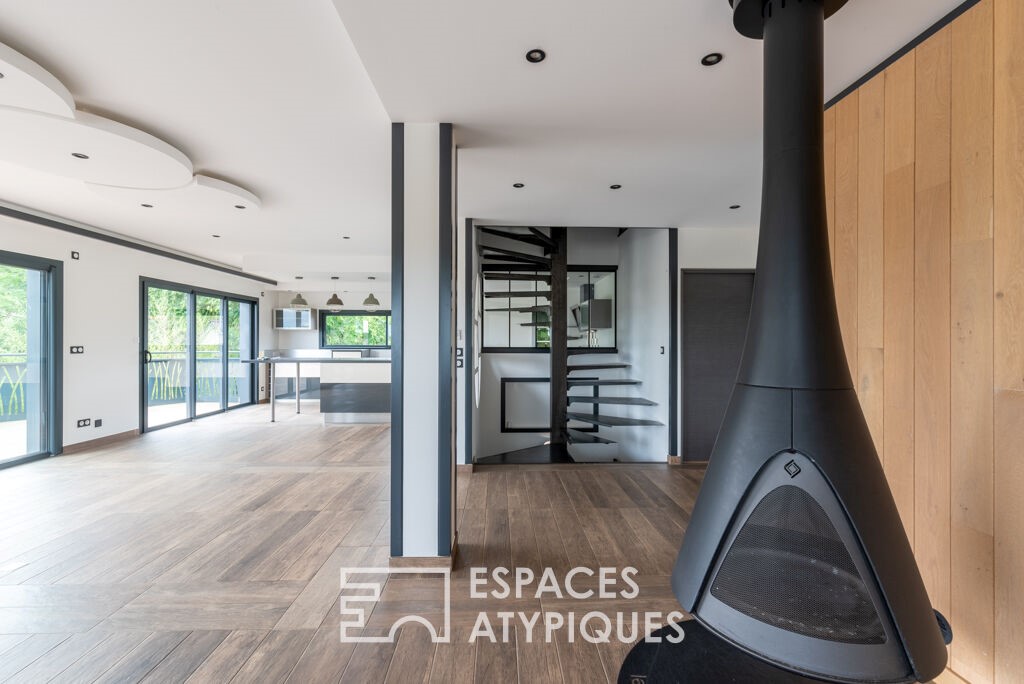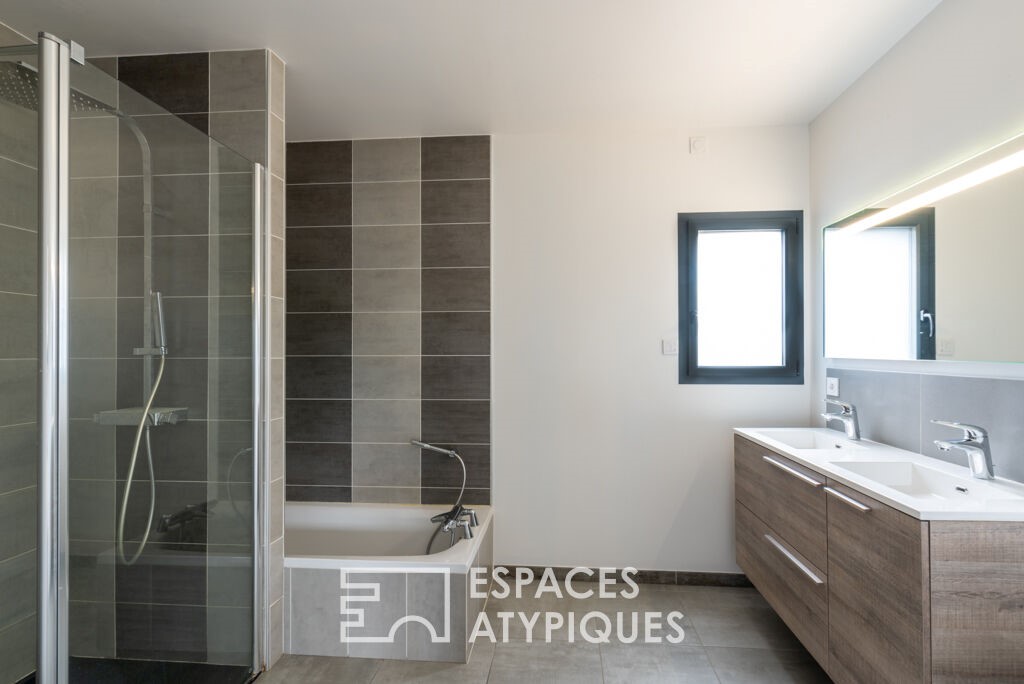CARGANDO...
Le Bourgneuf-la-Forêt - Casa y vivienda unifamiliar se vende
316.000 EUR
Casa y Vivienda unifamiliar (En venta)
Referencia:
EDEN-T102027054
/ 102027054
Located on the heights of Bourgneuf-de-la-forêt and a stone's throw from the town centre, this singular contemporary house with a flat roof of 216 m2 is built on stilts and three levels. Its many wide openings offer a breathtaking view of the Mayenne landscape. The first level houses the technical rooms including the garage and a laundry room. A designer staircase leads to the bright first floor, composed of a generous living room (88 m2) and its suspended fireplace, as well as the fitted and equipped kitchen. Lined with large bay windows, the living room area of this vast plateau opens onto a beautiful south-facing terrace. On this same first floor, two sleeping areas stand out: the first reserved for children offers three bedrooms and a bathroom with shower; set back, a master suite with shower room and dressing room. On the second floor, a large living space of 48 m2. Garage of 33 m2 Carport 2 places Technical elements: heat pump, central closing of the shutters, centralized vacuum, laundry tube arriving in the laundry room ENERGY CLASS: A CLIMATE CLASS: A Estimated average amount of annual energy expenditure for standard use, based on energy prices for the year 2019: 798 euros (Diagnostics carried out before July 2021) Information on the risks to which this property is exposed is available on the Georisks website: ... For more information and photos ... Contact: Bastien DELESTREE ... ... Commercial Agent EI - RSAC 984 714 139 RENNES Bastien DELESTREE (EI) Commercial Agent - RSAC number: 984 714 139 - Rennes.
Ver más
Ver menos
Auf den Höhen von Bourgneuf-de-la-forêt und nur einen Steinwurf vom Stadtzentrum entfernt, ist dieses einzigartige zeitgenössische Haus mit einem Flachdach von 216 m2 auf Stelzen und drei Ebenen gebaut. Seine vielen weiten Öffnungen bieten einen atemberaubenden Blick auf die Landschaft der Mayenne. Auf der ersten Ebene befinden sich die Technikräume einschließlich der Garage und einer Waschküche. Eine Designer-Treppe führt in den hellen ersten Stock, der aus einem großzügigen Wohnzimmer (88 m2) und seinem hängenden Kamin sowie der Einbauküche besteht. Der von großen Erkerfenstern gesäumte Wohnbereich dieses weitläufigen Plateaus öffnet sich auf eine schöne Südterrasse. Im selben ersten Stock stechen zwei Schlafbereiche hervor: Der erste, der für Kinder reserviert ist, bietet drei Schlafzimmer und ein Badezimmer mit Dusche; Zurückgesetzt, eine Master-Suite mit Duschbad und Ankleidezimmer. Im zweiten Stock befindet sich eine große Wohnfläche von 48 m2. Garage von 33 m2 Carport 2 Plätze Technische Elemente: Wärmepumpe, zentrales Schließen der Rollläden, Zentralstaubsauger, Wäscherohr, das in der Waschküche ankommt ENERGIEKLASSE: A KLIMAKLASSE: A Geschätzter durchschnittlicher jährlicher Energieaufwand für den Standardgebrauch, basierend auf den Energiepreisen für das Jahr 2019: 798 Euro (Diagnose vor Juli 2021 durchgeführt) Informationen zu den Risiken, denen diese Immobilie ausgesetzt ist, finden Sie auf der Website von Georisks: ... Für weitere Informationen und Fotos ... Kontakt: Bastien DELESTREE ... ... Handelsvertreter EI - RSAC 984 714 139 RENNES Bastien DELESTREE (EI) Handelsvertreter - RSAC-Nummer: 984 714 139 - Rennes.
Située sur les hauteurs de Bourgneuf-de-la-forêt et à deux pas du centre bourg, cette singulière contemporaine au toit plat de 216 m2 est bâtie sur pilotis et trois niveaux. Ses nombreuses et larges ouvertures offrent une vue imprenable sur le paysage mayennais. Le premier niveau accueille les pièces techniques dont le garage et une buanderie. Un escalier design distribue le lumineux premier étage, composé d'une généreuse pièce à vivre (88 m2) et sa cheminée suspendue, ainsi que la cuisine aménagée et équipée. Bordée de grandes baies vitrée, l'espace salon séjour de ce vaste plateau s'ouvre sur une belle terrasse exposée plein sud. Sur ce même premier étage, deux espaces nuit se distinguent: le premier réservé aux enfants propose trois chambres et une salle de bains douche; en retrait, une suite parentale avec salle d'eau et dressing. Au second étage, un vaste espace de vie de 48 m2. Garage de 33 m2 Carport 2 places Eléments techniques : pompe à chaleur, fermeture centralisée des volets, aspirateur centralisé, tube linge arrivant dans la buanderie CLASSE ENERGIE : A CLASSE CLIMAT : A Montant moyen estimé des dépenses annuelles d'énergie pour un usage standard, établi à partir des prix de l'énergie de l'année 2019 : 798 euros (Diagnostics réalisés avant Juillet 2021) Les informations sur les risques auxquels ce bien est exposé sont disponibles sur le site Géorisques : ... Pour plus d'informations et photos ... Contact : Bastien DELESTREE ... ... Agent Commercial EI - RSAC 984 714 139 RENNES Bastien DELESTREE (EI) Agent Commercial - Numéro RSAC : 984 714 139 - Rennes.
Located on the heights of Bourgneuf-de-la-forêt and a stone's throw from the town centre, this singular contemporary house with a flat roof of 216 m2 is built on stilts and three levels. Its many wide openings offer a breathtaking view of the Mayenne landscape. The first level houses the technical rooms including the garage and a laundry room. A designer staircase leads to the bright first floor, composed of a generous living room (88 m2) and its suspended fireplace, as well as the fitted and equipped kitchen. Lined with large bay windows, the living room area of this vast plateau opens onto a beautiful south-facing terrace. On this same first floor, two sleeping areas stand out: the first reserved for children offers three bedrooms and a bathroom with shower; set back, a master suite with shower room and dressing room. On the second floor, a large living space of 48 m2. Garage of 33 m2 Carport 2 places Technical elements: heat pump, central closing of the shutters, centralized vacuum, laundry tube arriving in the laundry room ENERGY CLASS: A CLIMATE CLASS: A Estimated average amount of annual energy expenditure for standard use, based on energy prices for the year 2019: 798 euros (Diagnostics carried out before July 2021) Information on the risks to which this property is exposed is available on the Georisks website: ... For more information and photos ... Contact: Bastien DELESTREE ... ... Commercial Agent EI - RSAC 984 714 139 RENNES Bastien DELESTREE (EI) Commercial Agent - RSAC number: 984 714 139 - Rennes.
Położony na wzgórzach Bourgneuf-de-la-forêt, rzut kamieniem od centrum miasta, ten wyjątkowy, współczesny dom z płaskim dachem o powierzchni 216 m2 jest zbudowany na palach i jest zbudowany na trzech poziomach. Z wielu szerokich otworów roztacza się zapierający dech w piersiach widok na krajobraz Mayenne. Na pierwszym poziomie znajdują się pomieszczenia techniczne, w tym garaż i pralnia. Designerskie schody prowadzą na jasne pierwsze piętro, składające się z obszernego salonu (88 m2) i zawieszonego kominka, a także wyposażonej i wyposażonej kuchni. Wyłożony dużymi oknami wykuszowymi salon na tym rozległym płaskowyżu otwiera się na piękny taras od strony południowej. Na tym samym pierwszym piętrze wyróżniają się dwie części sypialne: pierwsza zarezerwowana dla dzieci oferuje trzy sypialnie i łazienkę z prysznicem; Z tyłu znajduje się główny apartament z łazienką z prysznicem i garderobą. Na drugim piętrze duża powierzchnia mieszkalna 48 m2. Garaż o powierzchni 33 m2 Wiata garażowa 2 miejsca Elementy techniczne: pompa ciepła, centralne zamykanie rolet, centralny odkurzacz, rura do prania docierająca do pralni KLASA ENERGETYCZNA: A KLASA KLIMATYCZNA: A Szacunkowa średnia kwota rocznego wydatku na energię przy standardowym użytkowaniu, w oparciu o ceny energii na rok 2019: 798 euro (Diagnostyka przeprowadzona przed lipcem 2021 r.) Informacje na temat zagrożeń, na jakie narażona jest ta nieruchomość, dostępne są na stronie internetowej Georisks: ... Więcej informacji i zdjęć ... Kontakt: Bastien DELESTREE ... ... Agent handlowy EI - RSAC 984 714 139 RENNES Bastien DELESTREE (EI) Przedstawiciel handlowy - numer RSAC: 984 714 139 - Rennes.
Referencia:
EDEN-T102027054
País:
FR
Ciudad:
Le Bourgneuf La Foret
Código postal:
53410
Categoría:
Residencial
Tipo de anuncio:
En venta
Tipo de inmeuble:
Casa y Vivienda unifamiliar
Superficie:
216 m²
Terreno:
590 m²
Habitaciones:
7
Dormitorios:
4
Cuartos de baño:
1
Aseos:
2
Planta:
2




