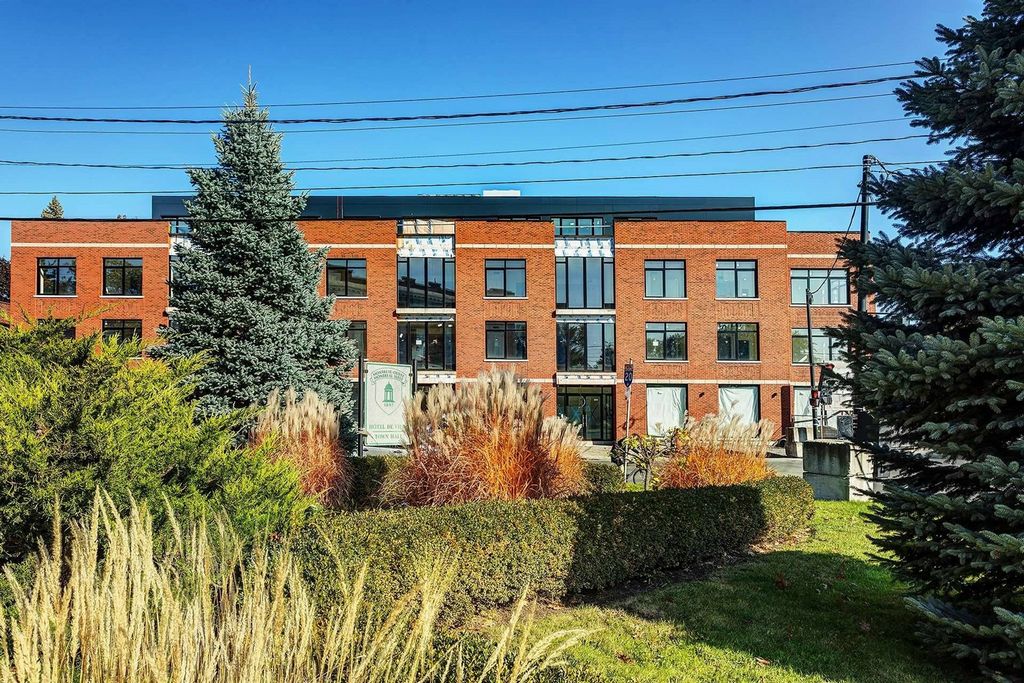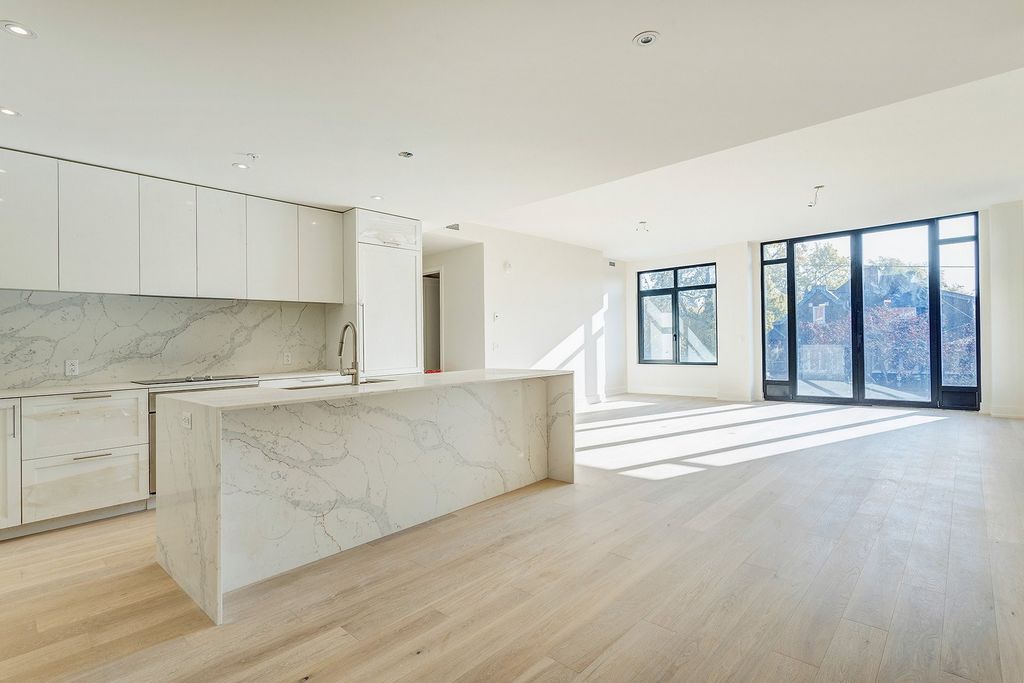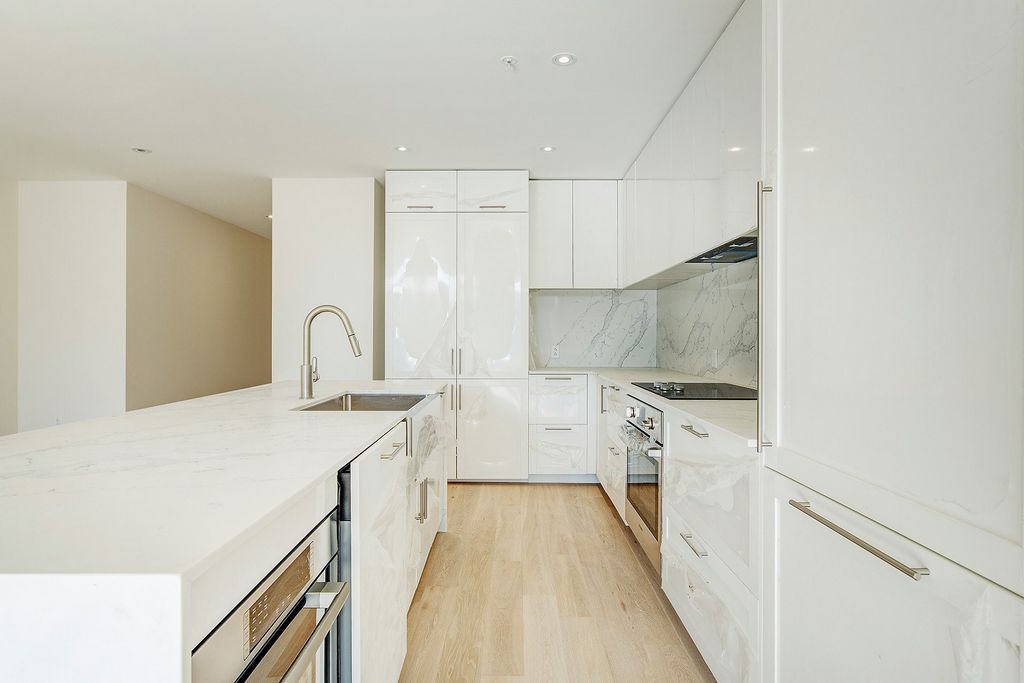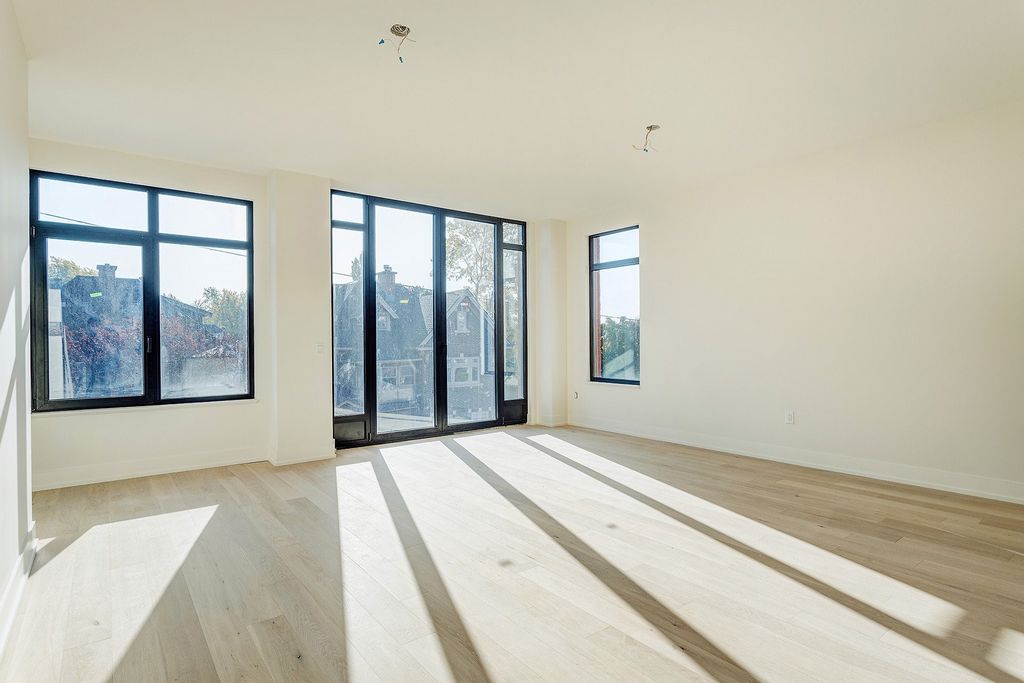CARGANDO...
Montréal-Ouest - Apartamentos y condominios se vende
711.161 EUR
Apartamentos y Condominios (En venta)
Referencia:
EDEN-T102004247
/ 102004247
Bienvenido a THE EASTON by SAJO * Una ubicación ideal para familias, nidos vacíos y cualquier persona que busque convertirse en miembro de esta comunidad única, con proximidad a escuelas, parques, servicios recreativos, restaurantes, tiendas y acceso directo al centro de la ciudad y los distritos financieros, evocando las características patrimoniales de Montreal-West, al tiempo que combina un enfoque moderno. EL EASTON Características del proyecto *Edificio de construcción de concreto*Particiones de Gyproc entre unidades diseñadas como paredes dobles aisladas con marco rígido*Unidad interior de 9'2" o más con acabado de piso a techo*Unidades centrales de HVAC con intercambio/unidad de manejo de aire dedicada para aire fresco, aire acondicionado y calefacción de aire forzado.*Iluminación LED interior de entrada de 100 amperios*Piso de tablones de roble de 6" con aislamiento de almohadilla de sonido*Calentadores de agua individuales de 40 galones*Cableado de datos y medios *Estación de lavado de mascotas*Bloqueo de bicicletas Instalaciones * Cámaras de vigilancia perimetral con grabación wifi DVR y acceso web * Las tarifas del condominio y los impuestos a la propiedad / escuela son una estimación y se establecerán oficialmente pronto. * Las medidas de la habitación se basan en el plan del constructor y pueden no ser precisas. Los pies cuadrados listados son NETOS Incluido : Paquete de electrodomésticos Bosch: refrigerador integrado, horno de pared, estufa de cerámica, lavavajillas, microondas rápido. Estacionamiento en garaje, casillero, almacenamiento de bicicletas. Excluido : lavadora, secadora
Ver más
Ver menos
Biènvenu au EASTON par SAJO * Un emplacement idéal pour les familles, les personnes retraitées et quiconque souhaitant devenir membre de cette communauté unique - à proximité des écoles, des parcs, des services récréatifs, des restaurants, des commerces et un accès direct aux quartiers centraux et financiers - évoquant les caractéristiques patrimoniales de Montréal-Ouest, tout en alliant une approche moderne. EASTON Specifications du Project *Bâtiment en construction béton*Cloisons en Gyproc entre les unités conçues comme des murs doubles isolés avec un cadre rigide*Hauteur de plafond finie à l'intérieur des unités de 9'2" ou plus*Unités CVC centrales avec unité de traitement d'air dédiée pour l'air frais, la climatisation et le chauffage à air pulsé*Éclairage intérieur DEL avec entrée de 100 ampères*Plancher en chêne d'ingénierie de 6" avec isolation en feutre*Chauffe-eau individuels de 40 gallons*Câblage pour données et médias*Station de lavage pour animaux de compagnie*Installation de rangement pour vélos avec cadenas*Caméras de surveillance périmétriques avec enregistrement DVR wifi et accès web * Les frais de copropriété et les taxes foncières sont une estimation et seront officiellement établis prochainement.*les mesures des pièces sont basées sur le plan du constructeur peuvent être inexactes. La superficie indiquée est NET. Inclu : Appareils de cuisine Bosch - réfrigérateur intégré, four encastré, cuisinière en céramique, lave-vaisselle, micro-ondes à cuisson rapide. Stationnement, casier et rangement de vélos dans le garage. Exclu : laveuse, sécheuse
Welcome to THE EASTON by SAJO * An ideal location for families, empty-nesters and anyone looking to become a member of this unique community - with proximity to schools, parks, recreational services, dining, shopping, and direct commuter access to the downtown & financial districts - evoking the heritage characteristics of Montreal-West, while combining a modern approach. THE EASTON Project Characteristics *Concrete construction building*Gyproc partitions between units designed as insulated double walls with rigid framing*9'2" or greater interior unit finished floor to ceiling height*Central HVAC units with dedicated air exchange / handling unit for fresh air, air conditioning and forced air heating.*100 amp entry interior LED lighting*engineered 6" Oak plank flooring with sound pad insulation*individual 40 Gal. Hot water heaters*data and media wiring *Pet washing station*Bike lock-up facility*Perimeter surveillance cameras with wifi DVR recording and web access *the condo fees and property/school taxes are an estimate and will be officially established soon.* room measurements are based on builders plan and may not be precise. Square footage listed is NET Included : Bosch appliance package - integrated refrigerator, wall oven, ceramic cooktop, dishwasher, speed microwave. Garage parking, locker, bicycle storage. Excluded : washing machine, dryer
Идеальное место для семей, пустых гнезд и всех, кто хочет стать членом этого уникального сообщества - с близостью к школам, паркам, развлекательным услугам, ресторанам, магазинам и прямым доступом к центру города и финансовым районам - напоминая о наследии Монреаля-Запада, сочетая в себе современный подход. ИСТОН Характеристика проекта * Бетонное здание * Гипрок перегородки между блоками спроектированы как изолированные двойные стены с жестким каркасом * 9 футов 2 дюйма или больше внутренняя часть с отделкой от пола до потолка * Центральные блоки ОВКВ со специальным блоком воздухообмена/обработки для свежего воздуха, кондиционирования воздуха и принудительного нагрева воздуха. * 100 ампер внутреннее светодиодное освещение * инженерный пол из дубовой доски 6 дюймов с изоляцией звуковой подушки * индивидуальные водонагреватели 40 галлонов * проводка для передачи данных и медиа * Станция мойки домашних животных * Блокировка велосипедов объект*Камеры видеонаблюдения по периметру с записью с Wifi DVR и доступом через Интернет * Плата за кондоминиум и налог на недвижимость/школу являются приблизительными и будут официально установлены в ближайшее время.* Размеры помещений основаны на плане строителей и могут быть неточными. Указанная площадь указана как нетто Включено: Комплект бытовой техники Bosch - встроенный холодильник, настенная духовка, керамическая варочная панель, посудомоечная машина, скоростная микроволновая печь. Гаражная парковка, шкафчик, помещение для хранения велосипедов. Не включено: стиральная машина, сушилка
Een ideale locatie voor gezinnen, empty-nesters en iedereen die lid wil worden van deze unieke gemeenschap - met de nabijheid van scholen, parken, recreatieve diensten, restaurants, winkels en directe toegang voor forenzen tot het centrum en de financiële districten - die de erfgoedkenmerken van Montreal-West oproept, terwijl een moderne aanpak wordt gecombineerd. DE EASTON Kenmerken van het project * Betonnen constructie gebouw * Gyproc scheidingswanden tussen units ontworpen als geïsoleerde dubbele wanden met stijve frames * 9'2 "of meer interieur unit afgewerkt van vloer tot plafond hoogte* Centrale HVAC-units met speciale luchtuitwisseling / behandelingseenheid voor verse lucht, airconditioning en geforceerde luchtverwarming.* 100 ampère binnenkomst LED-binnenverlichting * ontworpen 6 " eiken plankenvloer met geluidsisolatie * individuele 40 Gal. Warmwaterverwarmers * data- en mediabedrading * Wasstation voor huisdieren * Fiets lock-up faciliteit*Perimeter bewakingscamera's met wifi DVR-opname en webtoegang *De condo-kosten en onroerendgoed-/schoolbelastingen zijn een schatting en zullen binnenkort officieel worden vastgesteld.* De afmetingen van de kamer zijn gebaseerd op het plan van de bouwer en zijn mogelijk niet nauwkeurig. Vierkante meters vermeld zijn NET Inbegrepen : Bosch apparatenpakket - geïntegreerde koelkast, wandoven, keramische kookplaat, vaatwasser, snelle magnetron. Parkeergarage, kluisje, fietsenstalling. Exclusief : wasmachine, droger
Willkommen im THE EASTON by SAJO * Ein idealer Ort für Familien, Empty-Nester und alle, die Mitglied dieser einzigartigen Gemeinschaft werden möchten - mit Nähe zu Schulen, Parks, Freizeiteinrichtungen, Restaurants, Einkaufsmöglichkeiten und direktem Pendlerzugang zur Innenstadt und zum Finanzviertel - was an die historischen Merkmale von Montreal-West erinnert, während ein moderner Ansatz kombiniert wird. DAS EASTON Merkmale des Projekts *Betonbaugebäude*Gyproc-Trennwände zwischen Einheiten, die als isolierte Doppelwände mit starrem Rahmen ausgeführt sind *9'2" oder mehr Inneneinheit vom Boden bis zur Decke fertiggestellt* Zentrale HLK-Einheiten mit dedizierter Luftaustausch- / Handhabungseinheit für Frischluft, Klimaanlage und Zwangsluftheizung.*LED-Innenbeleuchtung mit 100 Ampere Eingang*konstruierter 6-Zoll-Eichendielenboden mit Schallpad-Isolierung*individuelle 40-Gallonen-Warmwasserbereiter*Daten- und Medienverkabelung *Haustierwaschstation*Fahrradabschließung Einrichtung*Perimeter-Überwachungskameras mit WLAN, DVR-Aufzeichnung und Internetzugang *Die Gebühren für Eigentumswohnungen und Grund-/Schulsteuern sind eine Schätzung und werden in Kürze offiziell festgelegt.* Die Zimmermaße basieren auf dem Plan des Bauherrn und sind möglicherweise nicht genau. Die angegebene Quadratmeterzahl ist NET Inbegriffen : Bosch Gerätepaket - integrierter Kühlschrank, Wandbackofen, Cerankochfeld, Geschirrspüler, Schnellmikrowelle. Garagenplatz, Schließfach, Fahrradabstellraum. Ausgeschlossen : Waschmaschine, Trockner
Bienvenido a THE EASTON by SAJO * Una ubicación ideal para familias, nidos vacíos y cualquier persona que busque convertirse en miembro de esta comunidad única, con proximidad a escuelas, parques, servicios recreativos, restaurantes, tiendas y acceso directo al centro de la ciudad y los distritos financieros, evocando las características patrimoniales de Montreal-West, al tiempo que combina un enfoque moderno. EL EASTON Características del proyecto *Edificio de construcción de concreto*Particiones de Gyproc entre unidades diseñadas como paredes dobles aisladas con marco rígido*Unidad interior de 9'2" o más con acabado de piso a techo*Unidades centrales de HVAC con intercambio/unidad de manejo de aire dedicada para aire fresco, aire acondicionado y calefacción de aire forzado.*Iluminación LED interior de entrada de 100 amperios*Piso de tablones de roble de 6" con aislamiento de almohadilla de sonido*Calentadores de agua individuales de 40 galones*Cableado de datos y medios *Estación de lavado de mascotas*Bloqueo de bicicletas Instalaciones * Cámaras de vigilancia perimetral con grabación wifi DVR y acceso web * Las tarifas del condominio y los impuestos a la propiedad / escuela son una estimación y se establecerán oficialmente pronto. * Las medidas de la habitación se basan en el plan del constructor y pueden no ser precisas. Los pies cuadrados listados son NETOS Incluido : Paquete de electrodomésticos Bosch: refrigerador integrado, horno de pared, estufa de cerámica, lavavajillas, microondas rápido. Estacionamiento en garaje, casillero, almacenamiento de bicicletas. Excluido : lavadora, secadora
Vítejte v EASTON by SAJO * Ideální místo pro rodiny, prázdné hnízdo a kohokoli, kdo se chce stát členem této jedinečné komunity - s blízkostí škol, parků, rekreačních služeb, stravování, nákupů a přímého přístupu do centra města a finančních čtvrtí - evokující historické charakteristiky Montreal-West, zatímco kombinuje moderní přístup. THE EASTON Charakteristika projektu *Betonová stavební budova*Sádrokartonové příčky mezi jednotkami navržené jako izolované dvojité stěny s tuhým rámem*9'2" nebo větší interiérová jednotka dokončená od podlahy ke stropu*Centrální jednotky HVAC s vyhrazenou jednotkou pro výměnu vzduchu / manipulaci s čerstvým vzduchem, klimatizaci a nucený ohřev vzduchu.*100 ampérové vstupní interiérové LED osvětlení*navržená 6" dubová prkenná podlaha s izolací zvukového polštáře*individuální 40gal. ohřívače teplé vody*datové a mediální rozvody *Stanice na mytí domácích mazlíčků*Uzamčení kola zařízení*Perimetrické sledovací kamery s wifi DVR nahráváním a přístupem na web *Poplatky za byt a daně z nemovitosti/školy jsou odhadované a budou oficiálně stanoveny brzy.* Rozměry pokojů jsou založeny na plánu stavitelů a nemusí být přesné. Uvedená rozloha je NET V ceně: Balíček spotřebičů Bosch - integrovaná lednice, nástěnná trouba, sklokeramická varná deska, myčka, rychlovlnná trouba. Garážové stání, uzamykatelná skříňka, úschovna kol. Vyloučeno: pračka, sušička
Referencia:
EDEN-T102004247
País:
CA
Ciudad:
Montreal-Ouest
Código postal:
H4X1Y7
Categoría:
Residencial
Tipo de anuncio:
En venta
Tipo de inmeuble:
Apartamentos y Condominios
Superficie:
133 m²
Habitaciones:
7
Dormitorios:
2
Cuartos de baño:
2
Planta:
2





