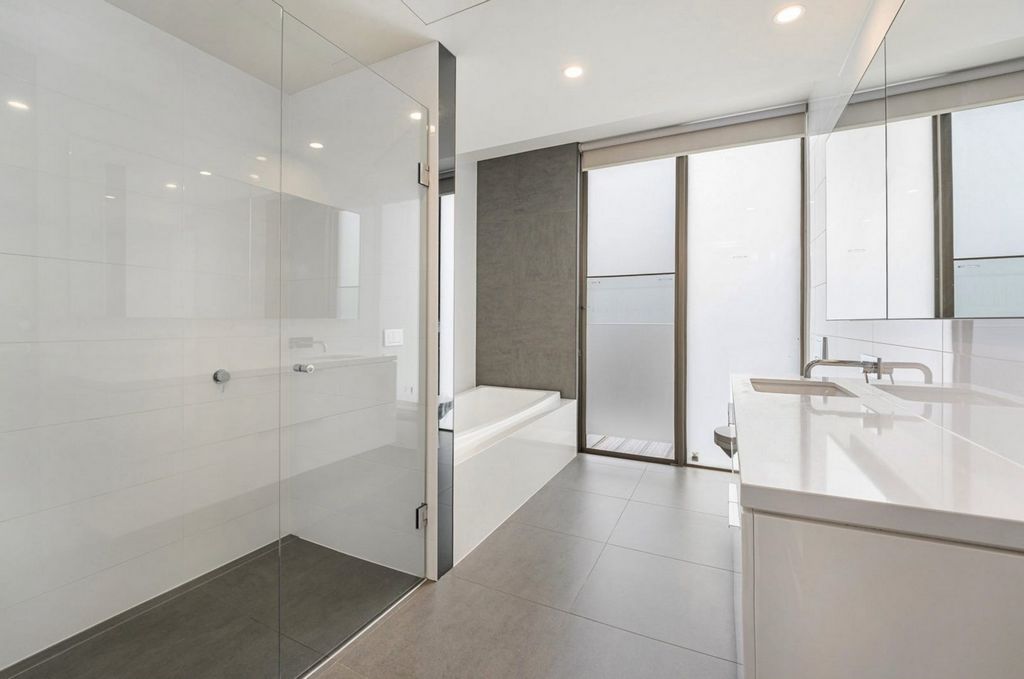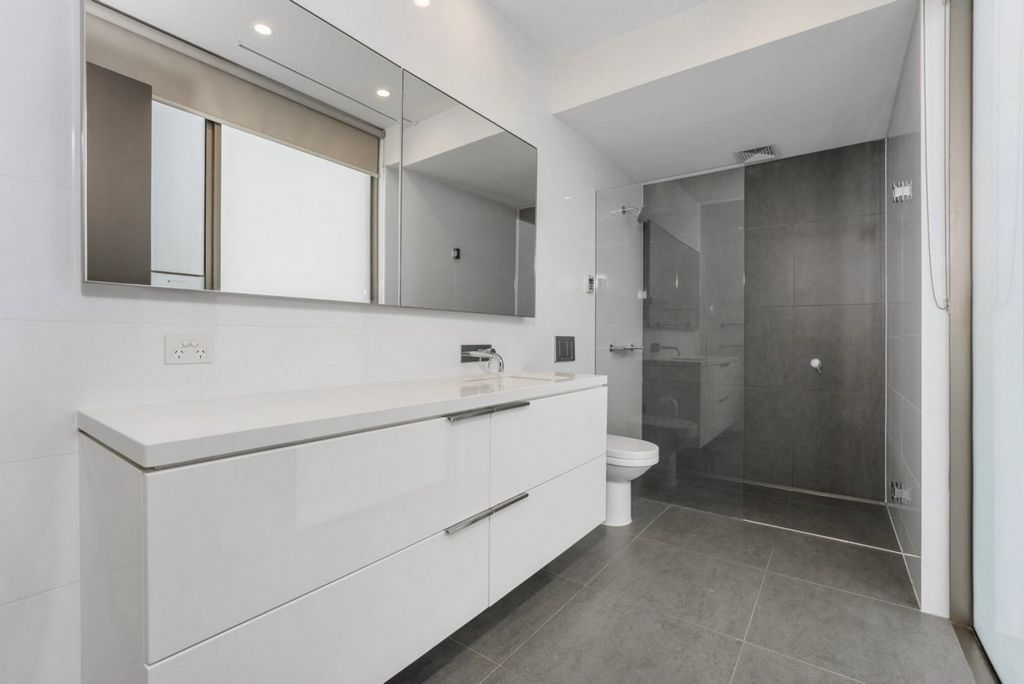3 dorm
4 dorm
3 dorm
2 dorm
3 dorm








Spectacularly proportioned under soaring ceilings and with polished timber under foot, the home reveals a central kitchen in which stone benches are complemented by quality appliances and a well-appointed Butler’s Pantry, whilst an open-plan dining / living flows effortlessly to a north-facing alfresco living area that is partially undercover for year-round enjoyment. Perfectly crafted for family life, the home also features a downstairs lounge and an upstairs living room that opens to a broad, sundrenched terrace.
Three of the bedrooms have been superbly finished with fully-tiled, five-star ensuites or semi-ensuites and either walk-in or built-in robe storage, whilst the fourth bedroom is also finished with built-in robes and sits conveniently adjacent to the home’s fourth bathroom. Set within easy-care gardens, this luxury-led trophy home also features an internally-accessed double lock-up garage, secure intercom entry, central ducted heating and air conditioning.
Walk easily to Studley Park from this tranquil urban pocket that is just moments from Kew Junction and city-bound transport that also offers excellent private school connectivity, plus you have the Eastern Freeway nearby for a traffic-light-free trip to the Mornington Peninsula. Ver más Ver menos Masterfully crafted by the renowned Woods Bagot architects, in Kew’s esteemed Main Drive Estate, this bold, four bedroom, four bathroom residence is a modern day masterpiece. Nestled between the pristine beauty of Yarra Bend Park and the convenience of Kew Junction, this is a landmark home of rare and enduring quality to suit the most discerning of families.
Spectacularly proportioned under soaring ceilings and with polished timber under foot, the home reveals a central kitchen in which stone benches are complemented by quality appliances and a well-appointed Butler’s Pantry, whilst an open-plan dining / living flows effortlessly to a north-facing alfresco living area that is partially undercover for year-round enjoyment. Perfectly crafted for family life, the home also features a downstairs lounge and an upstairs living room that opens to a broad, sundrenched terrace.
Three of the bedrooms have been superbly finished with fully-tiled, five-star ensuites or semi-ensuites and either walk-in or built-in robe storage, whilst the fourth bedroom is also finished with built-in robes and sits conveniently adjacent to the home’s fourth bathroom. Set within easy-care gardens, this luxury-led trophy home also features an internally-accessed double lock-up garage, secure intercom entry, central ducted heating and air conditioning.
Walk easily to Studley Park from this tranquil urban pocket that is just moments from Kew Junction and city-bound transport that also offers excellent private school connectivity, plus you have the Eastern Freeway nearby for a traffic-light-free trip to the Mornington Peninsula. Conçue de main de maître par les célèbres architectes Woods Bagot, dans le prestigieux domaine de Main Drive à Kew, cette résidence audacieuse de quatre chambres et quatre salles de bains est un chef-d’œuvre des temps modernes. Nichée entre la beauté immaculée de Yarra Bend Park et la commodité de Kew Junction, il s’agit d’une maison emblématique de qualité rare et durable qui convient aux familles les plus exigeantes.
Spectaculairement proportionnée sous de hauts plafonds et avec du bois poli sous les pieds, la maison révèle une cuisine centrale dans laquelle les bancs en pierre sont complétés par des appareils de qualité et un garde-manger bien aménagé, tandis qu’une salle à manger / salon décloisonnée se dirige sans effort vers un espace de vie en plein air orienté au nord qui est partiellement couvert pour un plaisir toute l’année. Parfaitement conçue pour la vie de famille, la maison dispose également d’un salon au rez-de-chaussée et d’un salon à l’étage qui s’ouvre sur une large terrasse ensoleillée.
Trois des chambres ont été superbement finies avec des salles de bains attenantes ou semi-attenantes cinq étoiles entièrement carrelées et un rangement pour peignoirs ou encastré, tandis que la quatrième chambre est également finie avec des peignoirs intégrés et se trouve idéalement à côté de la quatrième salle de bains de la maison. Située dans des jardins faciles d’entretien, cette maison trophée de luxe dispose également d’un garage double accessible de l’intérieur, d’une entrée sécurisée par interphone, d’un chauffage central par conduits et de la climatisation.
Marchez facilement jusqu’à Studley Park à partir de cette poche urbaine tranquille qui se trouve à quelques minutes de Kew Junction et des transports en commun vers la ville qui offrent également une excellente connectivité pour les écoles privées, et vous avez l’Eastern Freeway à proximité pour un voyage sans feux de circulation vers la péninsule de Mornington.