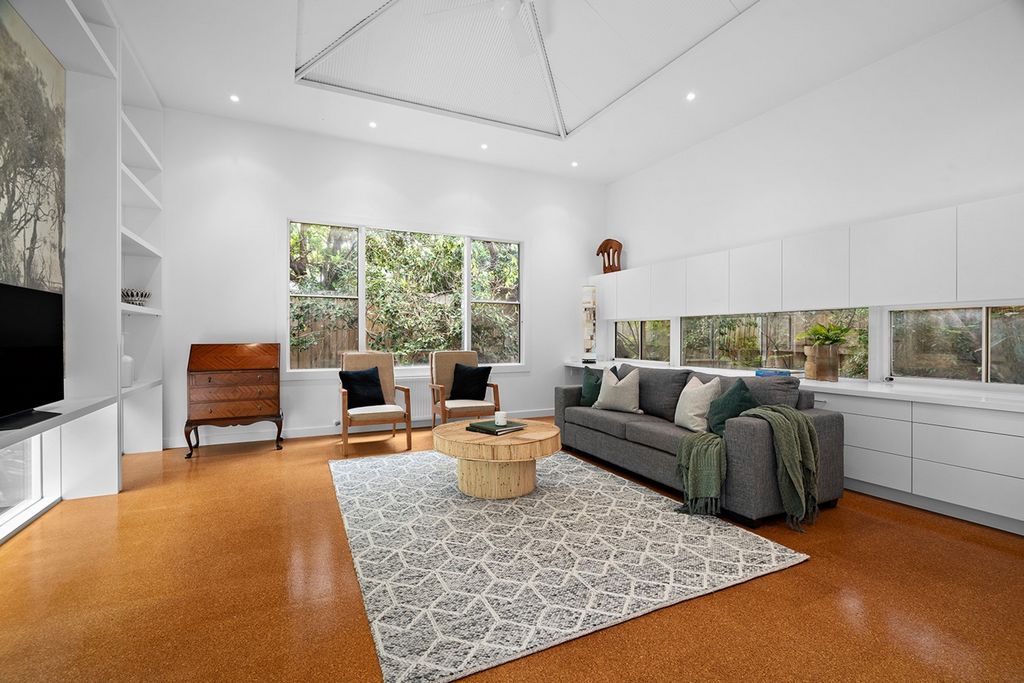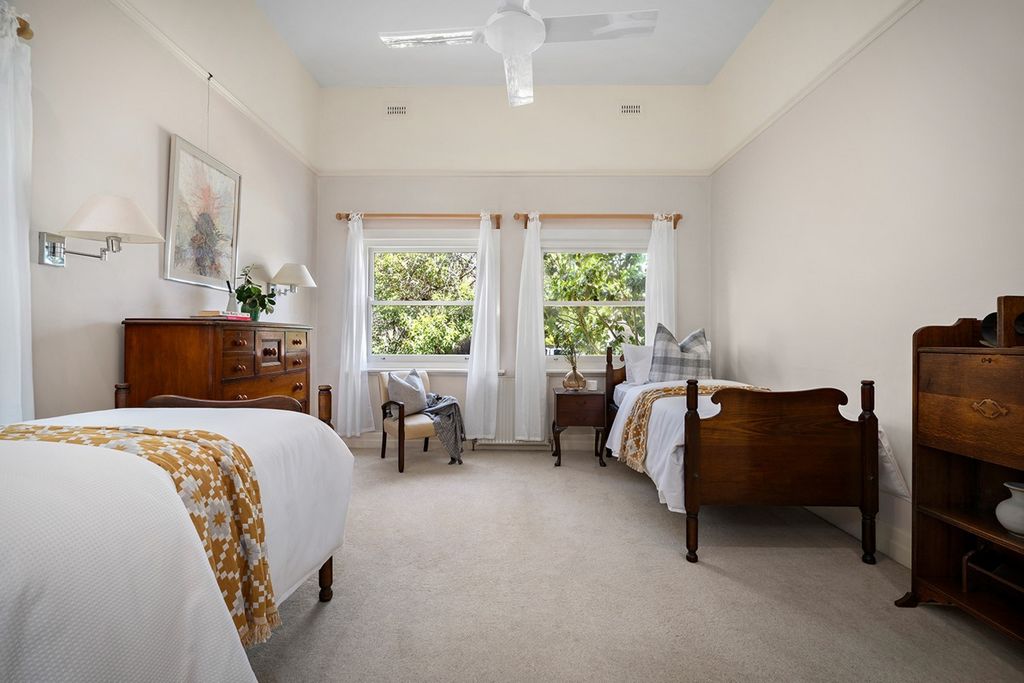1.776.816 EUR
5 dorm















A major renovation and extension in the 1990s by acclaimed Melbourne architect James Bate has doubled the floorplan and modernised the rear section of the home including a large second living area, main bedroom, kitchen, laundry and two bathrooms. Cork-tile flooring, soaring recessed ceilings, timber panelled walls, and an abundance of built-in storage are notable features, while the timber-topped central kitchen has recently been updated with all new appliances including an Electrolux induction cooktop, Miele pyrolytic and steamer ovens, and an Asko dishwasher. Ideally set up for living in now while further renovations or redevelopment (STCA) are considered, additional features include an insulated wine cellar and a drying cabinet in the laundry, a spacious storage attic with pull-down ladder, hydronic heating throughout, split system cooling, and a single garage with remote door.
With the former owners being renowned plant collectors, the recently rejuvenated gardens that surround the home contain a fragrant and colourful mix of exotic and rare trees, shrubs and perennials. Meandering paths lead to sunny spots to sit and enjoy the verdant displays, while a watering system keeps the plants hydrated. Exceptionally positioned in an incredibly convenient family-friendly Bayside lifestyle location, within metres to both St Leonard’s and Haileybury colleges, and with the cafes and boutiques of Church Street and Were Street village just a few minutes’ walk away, it’s also within easy reach of Brighton Golf Course, Dendy Park and Brighton Beach.
*approximate land size Ver más Ver menos Conservant toute l’élégance et le charme de ses origines des années 1920, avec des influences de bungalows californiens et de missions espagnoles, cette résidence unique de Brighton East sur un bloc nord/sud de 640 m² dans un lieu de vie convoité captivera par sa fusion sur mesure de styles architecturaux et son cadre de jardin inspirant. Les pièces avant d’origine de la maison en brique revêtue de stuc de 3 à 4 chambres sont riches en caractéristiques de caractère, notamment des planchers de bois franc et de hautes portes voûtées. Des étagères de bibliothèque traditionnelles bordent l’une des pièces, tandis que le salon central à couper le souffle avec une cheminée à foyer ouvert, des murs en tôle ondulée et un plafond en forme de dôme, a des portes-fenêtres qui s’ouvrent sur une cour ensoleillée mettant en vedette un magnifique arbre Feijoa.
Une rénovation et une extension majeures dans les années 1990 par le célèbre architecte de Melbourne James Bate ont doublé le plan d’étage et modernisé la partie arrière de la maison, y compris un grand deuxième espace de vie, une chambre principale, une cuisine, une buanderie et deux salles de bains. Le sol en carreaux de liège, les plafonds encastrés, les murs lambrissés de bois et l’abondance de rangements intégrés sont des caractéristiques notables, tandis que la cuisine centrale en bois a récemment été mise à jour avec de nouveaux appareils, notamment une plaque de cuisson à induction Electrolux, des fours à pyrolyse et à vapeur Miele et un lave-vaisselle Asko. Idéalement aménagé pour y vivre maintenant pendant que d’autres rénovations ou réaménagements (STCA) sont envisagés, les caractéristiques supplémentaires comprennent une cave à vin isolée et une armoire de séchage dans la buanderie, un grenier de rangement spacieux avec échelle escamotable, un chauffage hydronique partout, un système de refroidissement split et un garage simple avec porte à distance.
Les anciens propriétaires étant des collectionneurs de plantes renommés, les jardins récemment rajeunis qui entourent la maison contiennent un mélange parfumé et coloré d’arbres, d’arbustes et de plantes vivaces exotiques et rares. Des sentiers sinueux mènent à des endroits ensoleillés pour s’asseoir et profiter des expositions verdoyantes, tandis qu’un système d’arrosage maintient les plantes hydratées. Exceptionnellement situé dans un emplacement incroyablement pratique et familial à Bayside, à quelques mètres des collèges St Leonard’s et Haileybury, et avec les cafés et les boutiques de Church Street et du village de Were Street à quelques minutes à pied, il est également à proximité du parcours de golf de Brighton, de Dendy Park et de Brighton Beach.
*taille approximative du terrain Retaining all the elegance and charm of its c1920s origins, with California Bungalow and Spanish Mission influences, this unique Brighton East residence on a 640sqm north/south block in a coveted lifestyle location will captivate with its bespoke fusion of architectural styles and its inspiring garden setting. The single-level, 3-4 bedroom stucco-clad brick home’s original front rooms are rich in character features including hardwood floorboards, and high arched doorways. Traditional library shelving lines one of the rooms, while the show-stopping central living room with an open fireplace, corrugated iron walls and a domed ceiling, has French doors that open out to a sunny courtyard featuring a stunning Feijoa tree.
A major renovation and extension in the 1990s by acclaimed Melbourne architect James Bate has doubled the floorplan and modernised the rear section of the home including a large second living area, main bedroom, kitchen, laundry and two bathrooms. Cork-tile flooring, soaring recessed ceilings, timber panelled walls, and an abundance of built-in storage are notable features, while the timber-topped central kitchen has recently been updated with all new appliances including an Electrolux induction cooktop, Miele pyrolytic and steamer ovens, and an Asko dishwasher. Ideally set up for living in now while further renovations or redevelopment (STCA) are considered, additional features include an insulated wine cellar and a drying cabinet in the laundry, a spacious storage attic with pull-down ladder, hydronic heating throughout, split system cooling, and a single garage with remote door.
With the former owners being renowned plant collectors, the recently rejuvenated gardens that surround the home contain a fragrant and colourful mix of exotic and rare trees, shrubs and perennials. Meandering paths lead to sunny spots to sit and enjoy the verdant displays, while a watering system keeps the plants hydrated. Exceptionally positioned in an incredibly convenient family-friendly Bayside lifestyle location, within metres to both St Leonard’s and Haileybury colleges, and with the cafes and boutiques of Church Street and Were Street village just a few minutes’ walk away, it’s also within easy reach of Brighton Golf Course, Dendy Park and Brighton Beach.
*approximate land size Diese einzigartige Residenz in Brighton East auf einem 640 m² großen Nord-Süd-Block in einer begehrten Lifestyle-Lage behält die Eleganz und den Charme ihrer Ursprünge aus den 1920er Jahren bei, mit Einflüssen von California Bungalow und Spanish Mission und besticht durch ihre maßgeschneiderte Verschmelzung von Architekturstilen und ihre inspirierende Gartenanlage. Die ursprünglichen Vorzimmer des einstöckigen, mit Stuck verkleideten Hauses mit 3-4 Schlafzimmern sind reich an charaktervollen Merkmalen wie Hartholzdielen und hohen gewölbten Türen. Traditionelle Bibliotheksregale säumen einen der Räume, während das atemberaubende zentrale Wohnzimmer mit offenem Kamin, Wellblechwänden und einer gewölbten Decke über französische Türen verfügt, die sich zu einem sonnigen Innenhof mit einem atemberaubenden Feijoa-Baum öffnen.
Bei einer umfassenden Renovierung und Erweiterung in den 1990er Jahren durch den renommierten Architekten James Bate aus Melbourne wurde der Grundriss verdoppelt und der hintere Teil des Hauses modernisiert, einschließlich eines großen zweiten Wohnbereichs, eines Hauptschlafzimmers, einer Küche, einer Waschküche und zwei Badezimmern. Korkfliesenböden, hohe Kassettendecken, holzgetäfelte Wände und eine Fülle von eingebautem Stauraum sind bemerkenswerte Merkmale, während die zentrale Küche mit Holzplatte kürzlich mit allen neuen Geräten wie einem Electrolux-Induktionskochfeld, Miele-Pyrolyse- und Dampfgarern sowie einem Asko-Geschirrspüler ausgestattet wurde. Zu den zusätzlichen Ausstattungsmerkmalen gehören ein isolierter Weinkeller und ein Trockenschrank in der Wäscherei, ein geräumiger Abstellraum mit herunterziehbarer Leiter, eine durchgehende Hydronikheizung, eine Split-Systemkühlung und eine Einzelgarage mit Ferntor.
Die ehemaligen Besitzer, die renommierte Pflanzensammler sind, beherbergen die kürzlich verjüngten Gärten, die das Haus umgeben, eine duftende und farbenfrohe Mischung aus exotischen und seltenen Bäumen, Sträuchern und Stauden. Gewundene Wege führen zu sonnigen Plätzen, an denen man sitzen und die grünen Schauspiele genießen kann, während ein Bewässerungssystem die Pflanzen mit Feuchtigkeit versorgt. Außergewöhnlich gelegen in einer unglaublich günstigen, familienfreundlichen Lifestyle-Lage in Bayside, nur wenige Meter von den Colleges St. Leonard's und Haileybury entfernt, und mit den Cafés und Boutiquen der Church Street und des Dorfes Were Street, die nur wenige Gehminuten entfernt sind, ist es auch in der Nähe des Brighton Golf Course, des Dendy Park und des Brighton Beach.
*ungefähre Grundstücksgröße