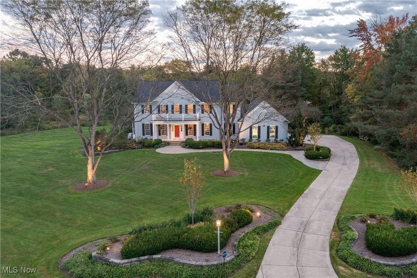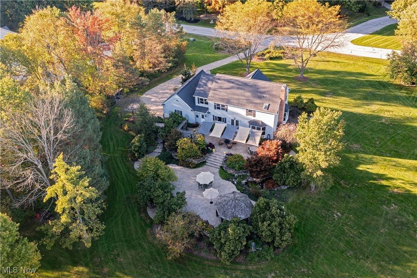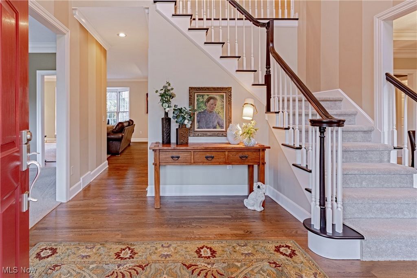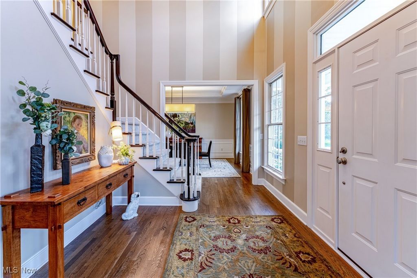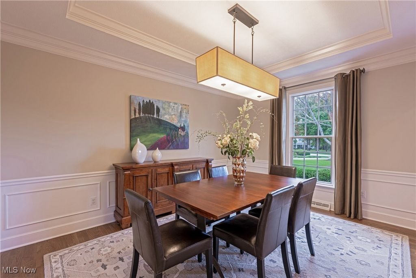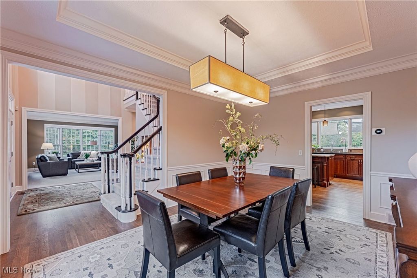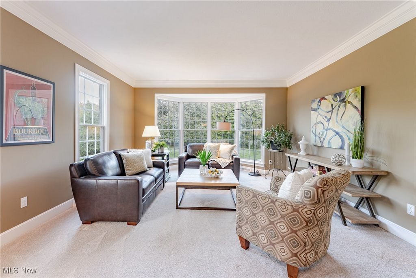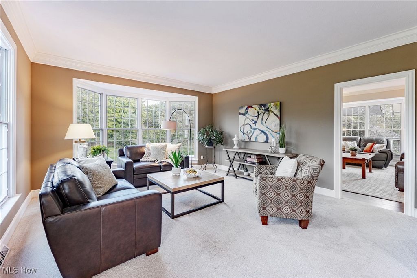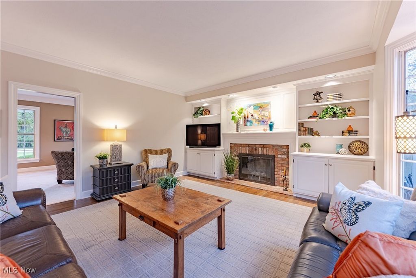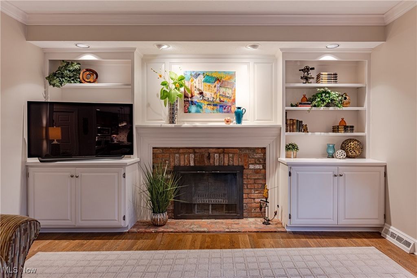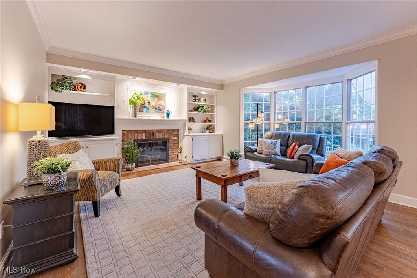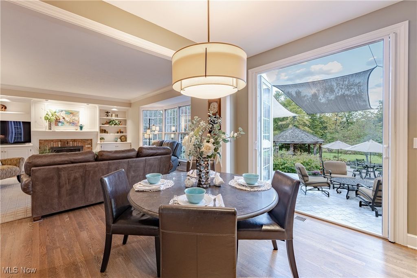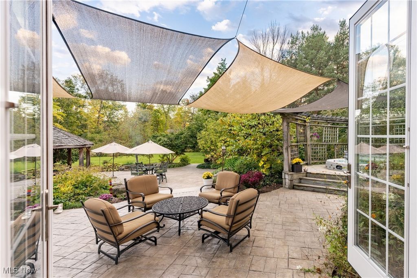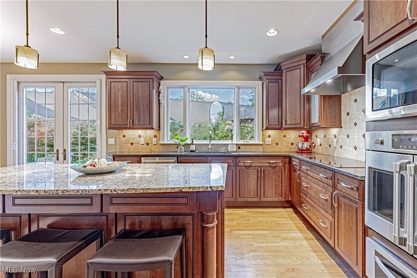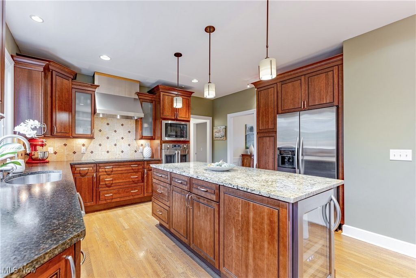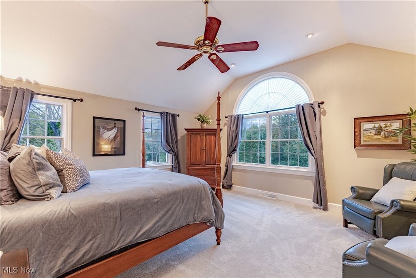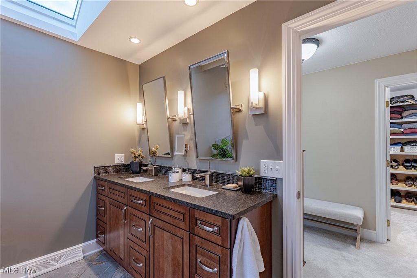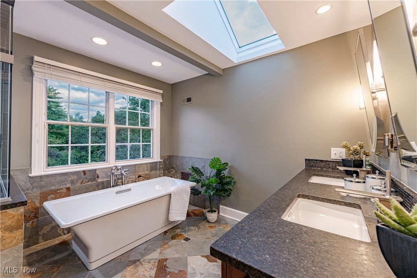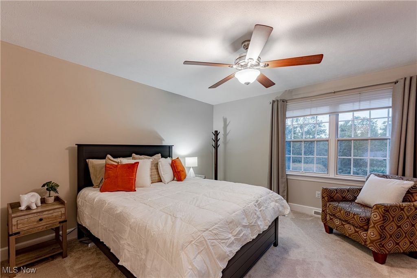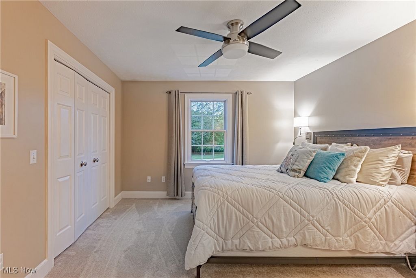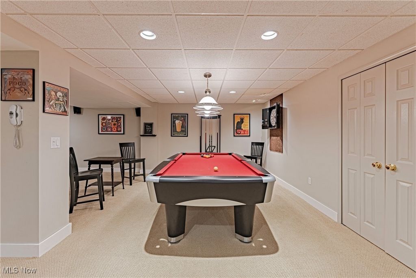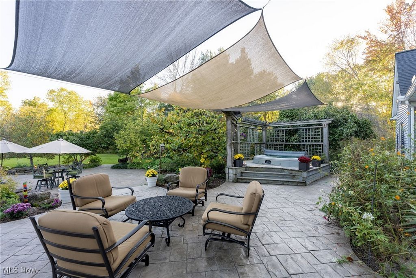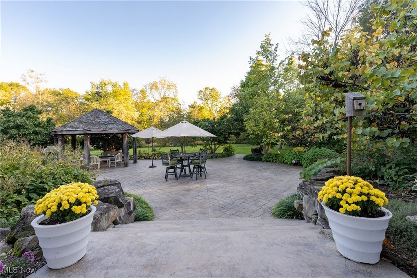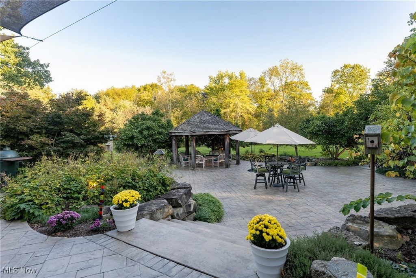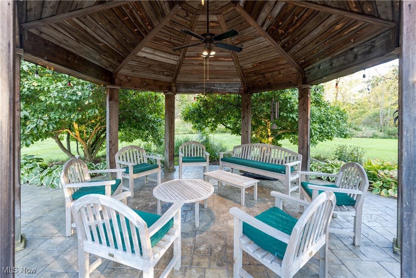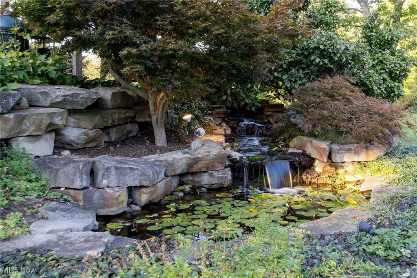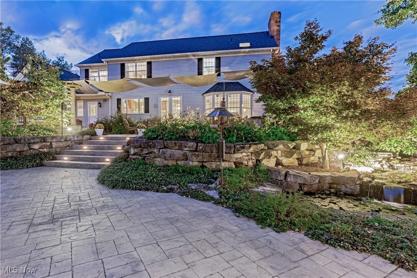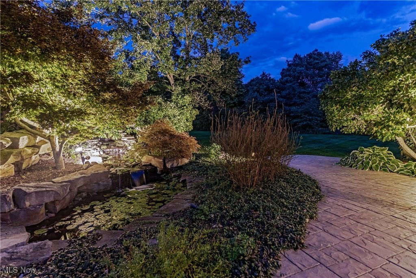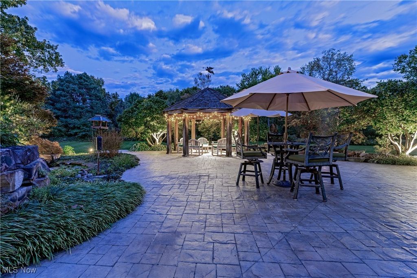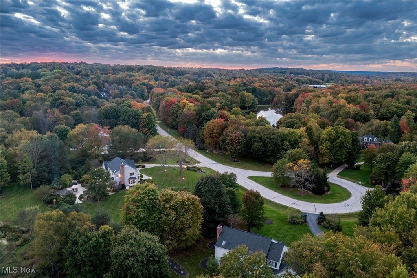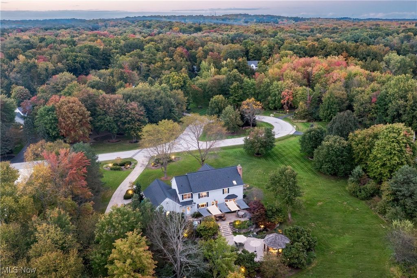CARGANDO...
Chagrin Falls - Casa y vivienda unifamiliar se vende
731.243 EUR
Casa y Vivienda unifamiliar (En venta)
Referencia:
EDEN-T101858439
/ 101858439
Nestled on a 2.2-acre lot in the prestigious Peppermill Chase community, this one-owner home blends elegance, space, and convenience. Ideally located, it offers quick access to major highways, shopping, dining, and entertainment. Built in 1992 by Mark Chapic, this 3,100+ square foot, original-owner home showcases thoughtful design across three levels. The two-story foyer opens to a bright, airy layout with a spacious living room that flows into a family room featuring a fireplace, perfect for gatherings. The newly updated chef’s kitchen, equipped with luxury appliances, abundant cabinetry, and expansive countertops, is perfect for meal prep and hosting. The adjacent dining room offers a setting for both casual and formal meals. Upstairs, the primary suite boasts a vaulted ceiling, walk-in closets, and a luxurious, updated bathroom with a heated floor and skylight, creating a private retreat. Three additional bedrooms and a full baths provide ample comfort for family or guests. The first floor includes a versatile fifth bedroom or home office, ideal for remote work or accommodating visitors. The finished basement offers a large recreation room, workshop, and storage space. Outside, the backyard is a tranquil escape, ideal for entertaining or relaxing. The expansive patio features lit pathways, lush landscaping, shaded awnings, fire pit and a charming gazebo adorned with twinkling lights. A waterfall feature and open seating areas provide serene views and a perfect spot for gatherings. Additional highlights include an oversized 3-car garage with overhead storage, a new roof (2016), and a whole-house generator (2023) for peace of mind.
Ver más
Ver menos
Nestled on a 2.2-acre lot in the prestigious Peppermill Chase community, this one-owner home blends elegance, space, and convenience. Ideally located, it offers quick access to major highways, shopping, dining, and entertainment. Built in 1992 by Mark Chapic, this 3,100+ square foot, original-owner home showcases thoughtful design across three levels. The two-story foyer opens to a bright, airy layout with a spacious living room that flows into a family room featuring a fireplace, perfect for gatherings. The newly updated chef’s kitchen, equipped with luxury appliances, abundant cabinetry, and expansive countertops, is perfect for meal prep and hosting. The adjacent dining room offers a setting for both casual and formal meals. Upstairs, the primary suite boasts a vaulted ceiling, walk-in closets, and a luxurious, updated bathroom with a heated floor and skylight, creating a private retreat. Three additional bedrooms and a full baths provide ample comfort for family or guests. The first floor includes a versatile fifth bedroom or home office, ideal for remote work or accommodating visitors. The finished basement offers a large recreation room, workshop, and storage space. Outside, the backyard is a tranquil escape, ideal for entertaining or relaxing. The expansive patio features lit pathways, lush landscaping, shaded awnings, fire pit and a charming gazebo adorned with twinkling lights. A waterfall feature and open seating areas provide serene views and a perfect spot for gatherings. Additional highlights include an oversized 3-car garage with overhead storage, a new roof (2016), and a whole-house generator (2023) for peace of mind.
Расположенный на участке площадью 2,2 акра в престижном районе Peppermill Chase, этот дом одного владельца сочетает в себе элегантность, пространство и удобство. Идеально расположенный, он предлагает быстрый доступ к основным автомагистралям, магазинам, ресторанам и развлечениям. Построенный в 1992 году Марком Чапиком, этот дом площадью 3,100+ квадратных футов демонстрирует продуманный дизайн на трех уровнях. Двухэтажное фойе открывается светлой, просторной планировкой с просторной гостиной, которая перетекает в семейную комнату с камином, идеально подходящую для встреч. Недавно обновленная кухня шеф-повара, оснащенная роскошной техникой, обильной мебелью и обширными столешницами, идеально подходит для приготовления пищи и приема гостей. В прилегающей столовой можно пообедать как в непринужденной, так и в официальной обстановке. Наверху главный люкс может похвастаться сводчатым потолком, гардеробными и роскошной, обновленной ванной комнатой с подогревом пола и мансардным окном, создающим уединенное уединение. Три дополнительные спальни и ванные комнаты обеспечивают достаточный комфорт для семьи или гостей. Первый этаж включает в себя универсальную пятую спальню или домашний офис, идеально подходящий для удаленной работы или размещения посетителей. Готовый цокольный этаж предлагает большую комнату отдыха, мастерскую и складские помещения. Снаружи задний двор - это тихое уединение, идеально подходящее для развлечений или отдыха. Обширный внутренний дворик с освещенными дорожками, пышным ландшафтным дизайном, тенистыми навесами, костровой ямой и очаровательной беседкой, украшенной мерцающими огнями. Водопад и открытые зоны отдыха открывают безмятежный вид и являются идеальным местом для встреч. Дополнительные особенности включают в себя большой гараж на 3 машины с верхним хранением, новую крышу (2016 г.) и генератор для всего дома (2023 г.) для душевного спокойствия.
Referencia:
EDEN-T101858439
País:
US
Ciudad:
Chagrin Falls
Código postal:
44023
Categoría:
Residencial
Tipo de anuncio:
En venta
Tipo de inmeuble:
Casa y Vivienda unifamiliar
Superficie:
366 m²
Habitaciones:
5
Dormitorios:
4
Cuartos de baño:
3
