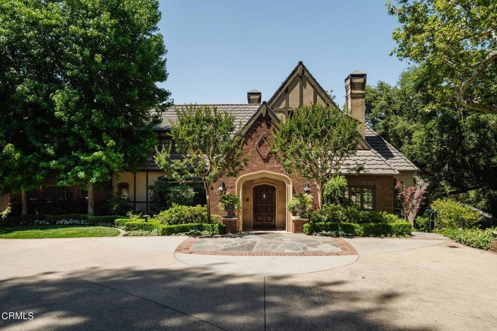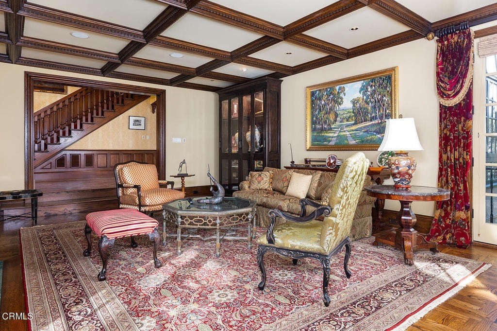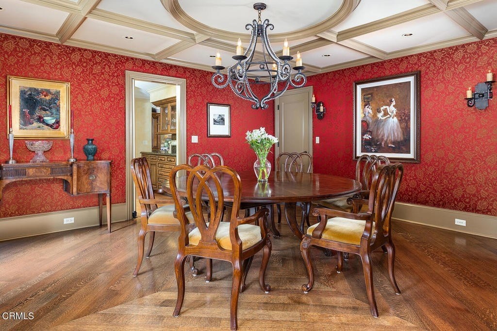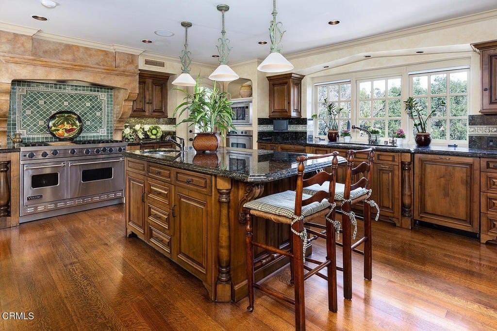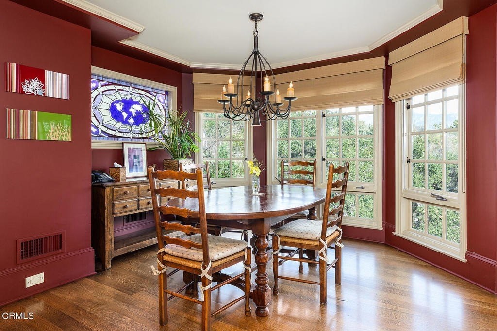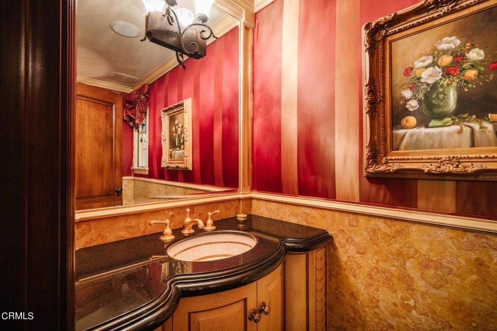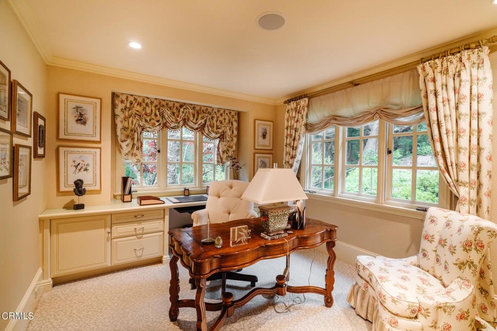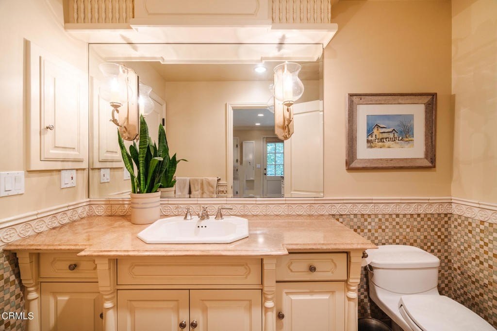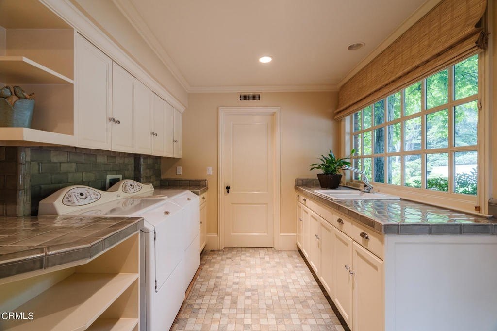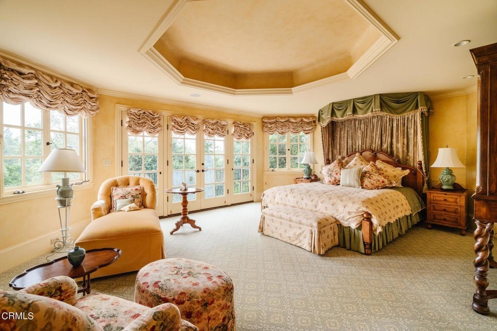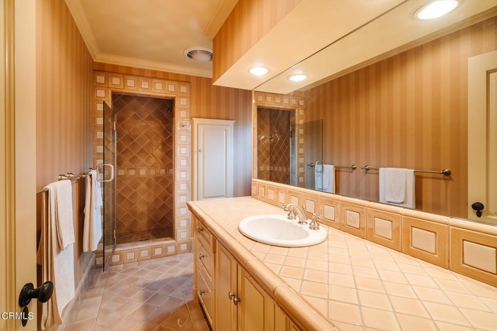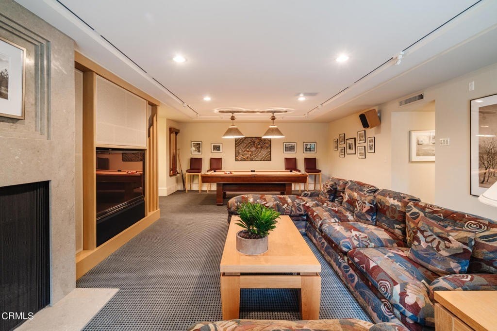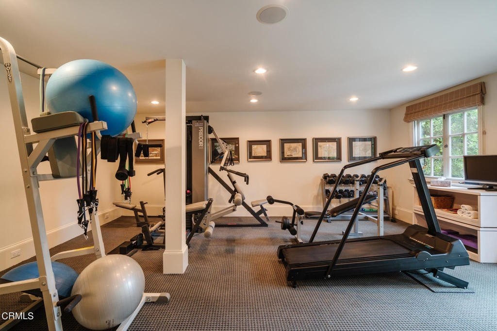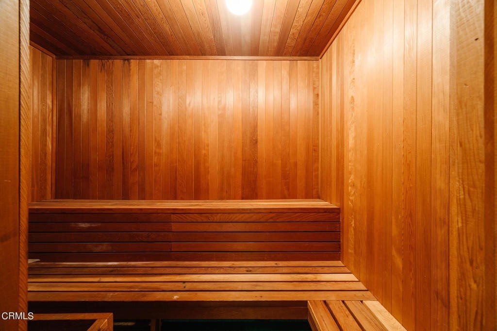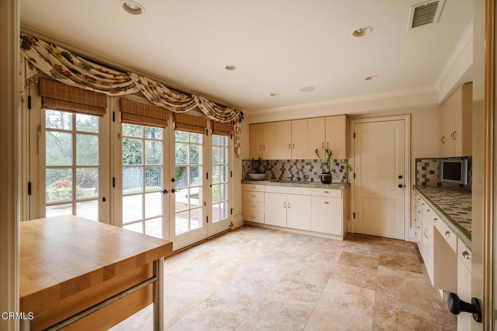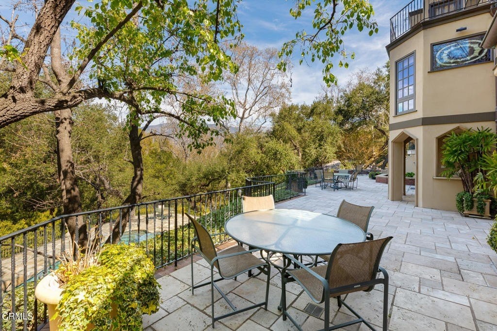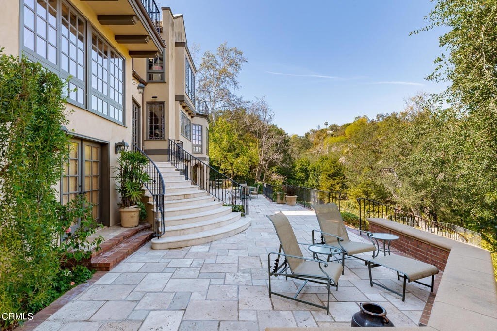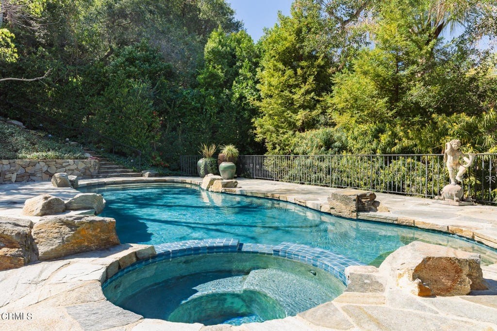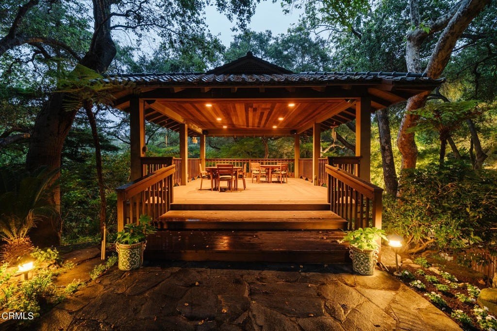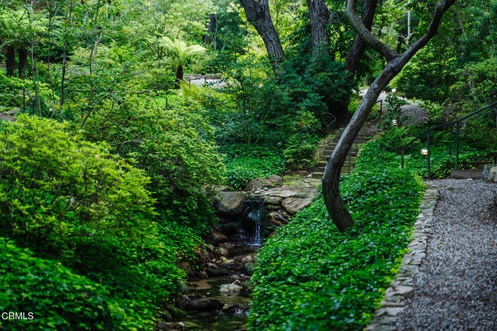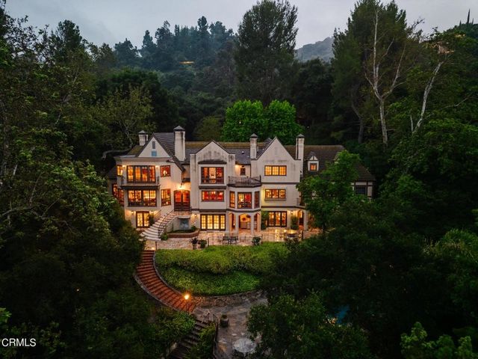CARGANDO...
La Cañada Flintridge - Casa y vivienda unifamiliar se vende
5.840.196 EUR
Casa y Vivienda unifamiliar (En venta)
Referencia:
EDEN-T101424841
/ 101424841
Welcome to The Oaks, nestled on an expansive nearly 3 acre property with magical gardens. This extraordinary gated estate on two parcels transports you to a world of timeless beauty and serenity. Privately sited in a highly desirable location in La Canada Flintridge, the grounds are a rare discovery, including lighted pathways, lush landscaping, natural and built environments with three streams. Completely remodeled in 2003 by Bill Abel, the Tudor architecture was thoughtfully designed with custom craftsmanship, intricate detail, and an excellent floor plan. A grand front entry features coffered, vaulted ceilings with sweeping staircase and railings, custom parquet hardwood floors and stunning chandelier. The impeccable living room is a statement, with its marble fireplace, custom carved wood entryway, parquet hardwood floors, custom light fixtures and Juliet balconies. A formal dining room is complete with rich herringbone hardwood floors, coffered ceiling, exquisite chandelier and sconces and leaded glass windows. The gourmet kitchen is equipped with top-of-the-line appliances, large island with counter seating, and a convenient barbeque patio. Adjacent, the family and breakfast rooms are comfortable yet elegant with several windows to capture the breathtaking views of the Foothill mountains and gardens. The estate boasts multiple additional living areas on the main level, including a sunroom, office, two powder bathrooms, Butler's pantry and laundry room. The upper level features four bedroom suites and office, including the luxurious primary retreat with a marble fireplace, sitting area, balcony, large closet with custom shelving, and 140 degree views of mountains & gardens. The office/5th bedroom option has a private patio, built-in stand up desk, separate large closet for printer & refrigerator, extensive views and more. The allure of the estate continues to the lower level with a den/recreation room, 5th bedroom/gym, sauna, half bath, and 3/4 bathroom for pool access, craft room and storage rooms. The estate extends to the magnificent outdoor patios with built-in barbeque, koi pond, multiple dining areas and steps down to a sparkling pool and spa. As you venture down a meandering pathway, you will discover a unique Tea House crafted with redwood and tile roof, and a charming Art studio below. A spacious driveway and motor court leads to a three car attached garage with attic storage. Award winning La Canada Schools.
Ver más
Ver menos
Bienvenue à The Oaks, niché sur une vaste propriété de près de 3 acres avec des jardins magiques. Cet extraordinaire domaine fermé sur deux parcelles vous transporte dans un monde de beauté et de sérénité intemporelles. Situé à titre privé dans un endroit très prisé de La Canada Flintridge, le terrain est une découverte rare, y compris des sentiers éclairés, un aménagement paysager luxuriant, des environnements naturels et bâtis avec trois ruisseaux. Entièrement rénovée en 2003 par Bill Abel, l’architecture Tudor a été soigneusement conçue avec un savoir-faire personnalisé, des détails complexes et un excellent plan d’étage. Une grande entrée principale présente des plafonds voûtés à caissons avec un escalier et des balustrades, des parquets en bois franc sur mesure et un superbe lustre. Le salon impeccable est une déclaration, avec sa cheminée en marbre, son entrée en bois sculpté sur mesure, ses planchers de parquet, ses luminaires sur mesure et ses balcons Juliette. Une salle à manger formelle est complète avec de riches planchers de bois franc à chevrons, un plafond à caissons, un lustre et des appliques exquis et des fenêtres en verre au plomb. La cuisine gastronomique est équipée d’appareils électroménagers haut de gamme, d’un grand îlot avec des sièges de comptoir et d’un patio barbecue pratique. Adjacentes, les chambres familiales et de petit-déjeuner sont confortables mais élégantes avec plusieurs fenêtres pour capturer la vue imprenable sur les montagnes et les jardins de Foothill. Le domaine dispose de plusieurs espaces de vie supplémentaires au niveau principal, y compris une véranda, un bureau, deux salles de bains pour poudre, le garde-manger du majordome et une buanderie. Le niveau supérieur comprend quatre chambres à coucher et un bureau, y compris la luxueuse retraite principale avec une cheminée en marbre, un coin salon, un balcon, un grand placard avec des étagères personnalisées et une vue à 140 degrés sur les montagnes et les jardins. L’option bureau / 5ème chambre dispose d’un patio privé, d’un bureau debout-debout intégré, d’un grand placard séparé pour l’imprimante et le réfrigérateur, d’une vue étendue et plus encore. L’attrait du domaine se poursuit au niveau inférieur avec une salle de détente / salle de loisirs, une 5ème chambre / salle de sport, un sauna, une demi-salle de bain et une salle de bain 3/4 pour l’accès à la piscine, une salle d’artisanat et des salles de stockage. Le domaine s’étend aux magnifiques patios extérieurs avec barbecue intégré, étang de carpes koï, plusieurs salles à manger et marches menant à une piscine étincelante et à un spa. En vous aventurant dans un chemin sinueux, vous découvrirez une maison de thé unique fabriquée avec du séquoia et un toit en tuiles, ainsi qu’un charmant studio d’art en dessous. Une allée spacieuse et un terrain de sport mènent à un garage attenant pour trois voitures avec un espace de rangement dans le grenier. Écoles primées de La Canada.
Welcome to The Oaks, nestled on an expansive nearly 3 acre property with magical gardens. This extraordinary gated estate on two parcels transports you to a world of timeless beauty and serenity. Privately sited in a highly desirable location in La Canada Flintridge, the grounds are a rare discovery, including lighted pathways, lush landscaping, natural and built environments with three streams. Completely remodeled in 2003 by Bill Abel, the Tudor architecture was thoughtfully designed with custom craftsmanship, intricate detail, and an excellent floor plan. A grand front entry features coffered, vaulted ceilings with sweeping staircase and railings, custom parquet hardwood floors and stunning chandelier. The impeccable living room is a statement, with its marble fireplace, custom carved wood entryway, parquet hardwood floors, custom light fixtures and Juliet balconies. A formal dining room is complete with rich herringbone hardwood floors, coffered ceiling, exquisite chandelier and sconces and leaded glass windows. The gourmet kitchen is equipped with top-of-the-line appliances, large island with counter seating, and a convenient barbeque patio. Adjacent, the family and breakfast rooms are comfortable yet elegant with several windows to capture the breathtaking views of the Foothill mountains and gardens. The estate boasts multiple additional living areas on the main level, including a sunroom, office, two powder bathrooms, Butler's pantry and laundry room. The upper level features four bedroom suites and office, including the luxurious primary retreat with a marble fireplace, sitting area, balcony, large closet with custom shelving, and 140 degree views of mountains & gardens. The office/5th bedroom option has a private patio, built-in stand up desk, separate large closet for printer & refrigerator, extensive views and more. The allure of the estate continues to the lower level with a den/recreation room, 5th bedroom/gym, sauna, half bath, and 3/4 bathroom for pool access, craft room and storage rooms. The estate extends to the magnificent outdoor patios with built-in barbeque, koi pond, multiple dining areas and steps down to a sparkling pool and spa. As you venture down a meandering pathway, you will discover a unique Tea House crafted with redwood and tile roof, and a charming Art studio below. A spacious driveway and motor court leads to a three car attached garage with attic storage. Award winning La Canada Schools.
Referencia:
EDEN-T101424841
País:
US
Ciudad:
La Canada Flintridge
Código postal:
91011
Categoría:
Residencial
Tipo de anuncio:
En venta
Tipo de inmeuble:
Casa y Vivienda unifamiliar
Superficie:
715 m²
Terreno:
11.479 m²
Dormitorios:
6
Cuartos de baño:
8
PRECIO DEL M² EN LAS LOCALIDADES CERCANAS
| Ciudad |
Precio m2 medio casa |
Precio m2 medio piso |
|---|---|---|
| Los Angeles | 6.029 EUR | 6.077 EUR |
| Mahou Riviera | 18.780 EUR | - |
| Orange | 5.019 EUR | 4.703 EUR |
| Newport Beach | 10.237 EUR | - |
| Ventura | 4.125 EUR | - |
| Santa Barbara | 8.653 EUR | - |
| Riverside | 2.909 EUR | 2.513 EUR |
| California | 4.702 EUR | 4.129 EUR |
| Santa Clara | 6.783 EUR | - |
| Maricopa | 2.229 EUR | 2.501 EUR |
| Salt Lake | 2.011 EUR | - |
| Colorado | 3.846 EUR | - |
| Boulder | 4.197 EUR | - |
| United States | 3.634 EUR | 4.325 EUR |
| Hennepin | 3.015 EUR | - |
