CARGANDO...
Clapton-in-Gordano - Casa y vivienda unifamiliar se vende
1.368.753 EUR
Casa y Vivienda unifamiliar (En venta)
5 dorm
2 baños
Referencia:
EDEN-T101296072
/ 101296072
Referencia:
EDEN-T101296072
País:
GB
Ciudad:
Tickenham
Código postal:
BS21 6RF
Categoría:
Residencial
Tipo de anuncio:
En venta
Tipo de inmeuble:
Casa y Vivienda unifamiliar
Dormitorios:
5
Cuartos de baño:
2
Aparcamiento(s):
1
Garajes:
1
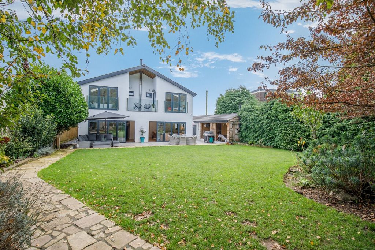
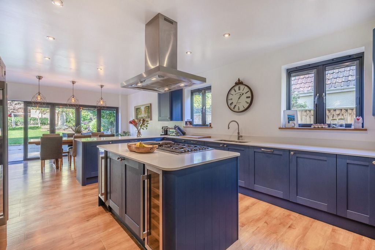
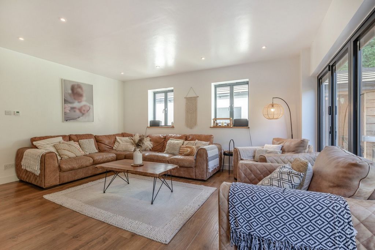
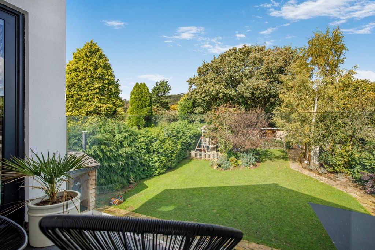
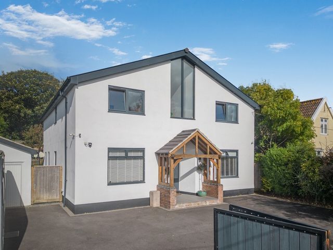
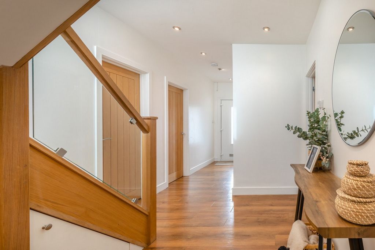
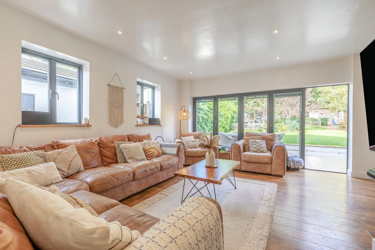
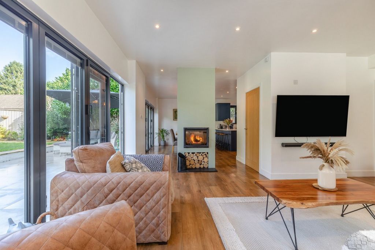
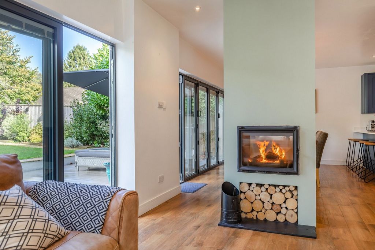
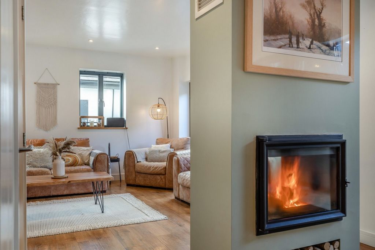
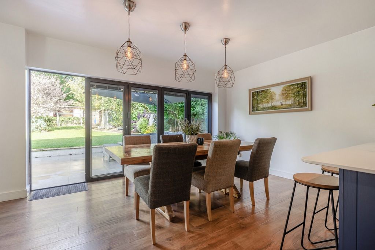

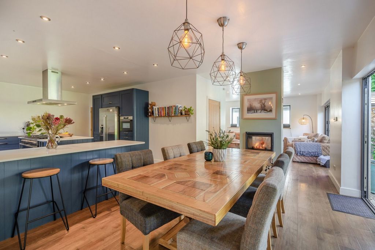


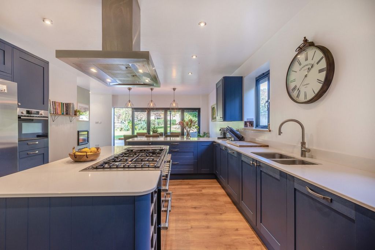
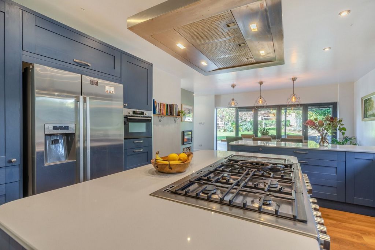
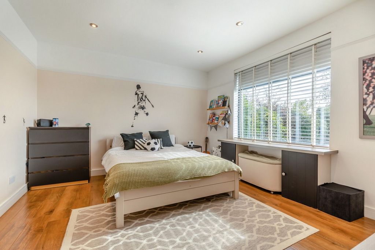
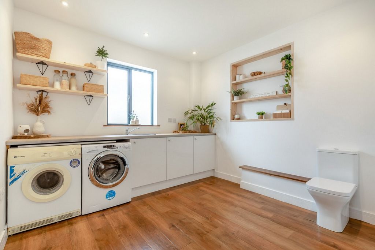


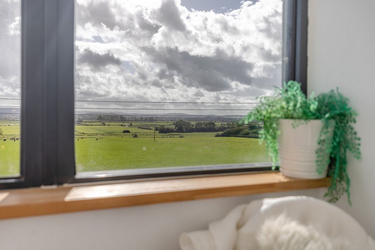
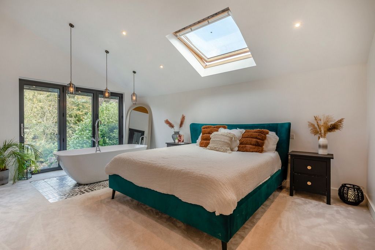
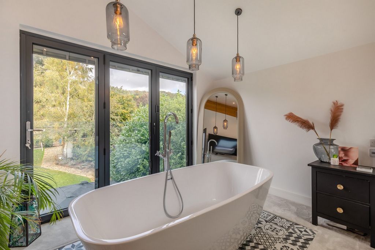
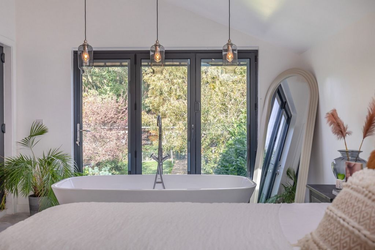
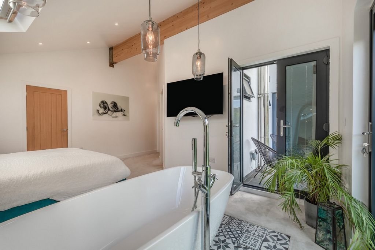
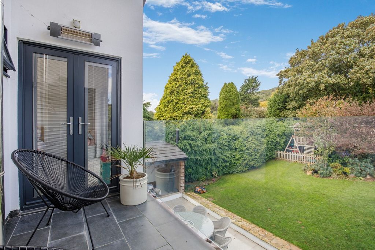
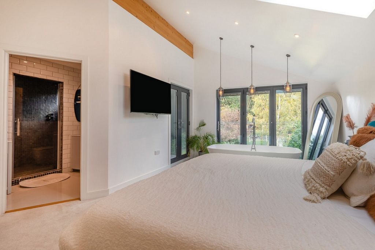
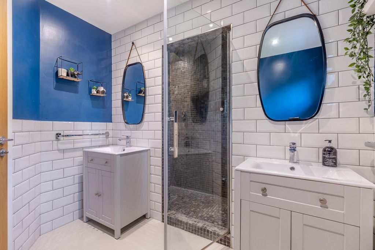
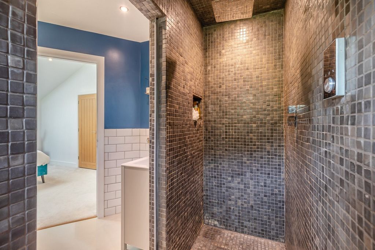
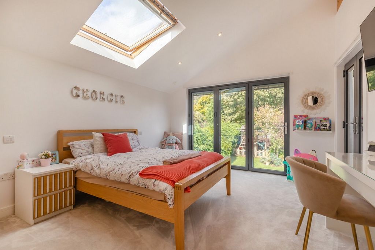
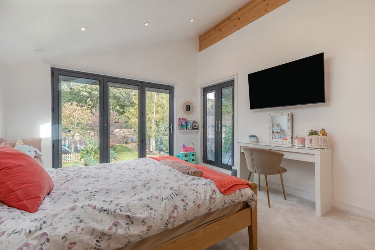


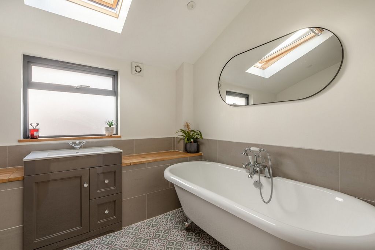
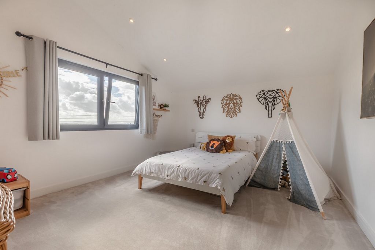
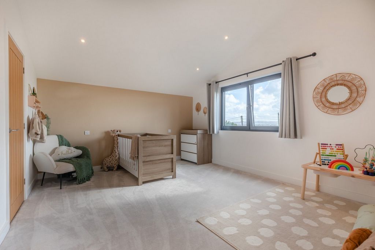
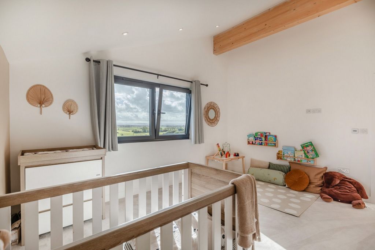
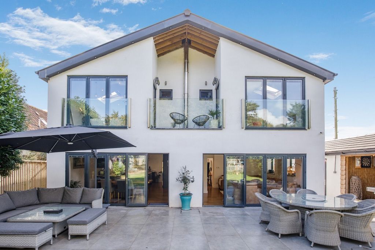
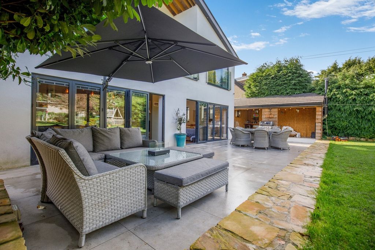


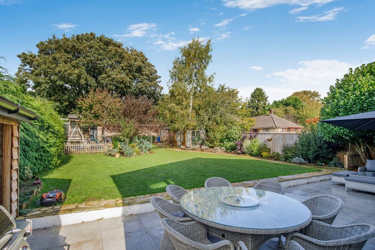
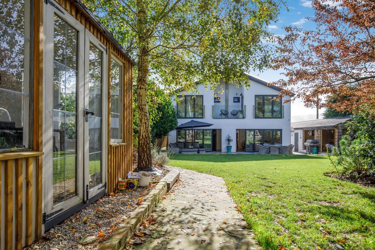

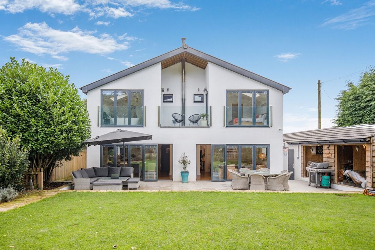

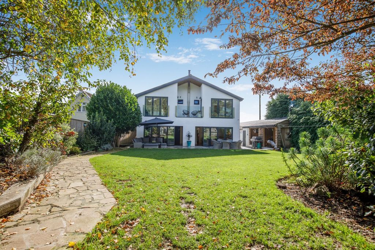
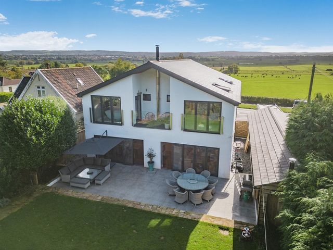
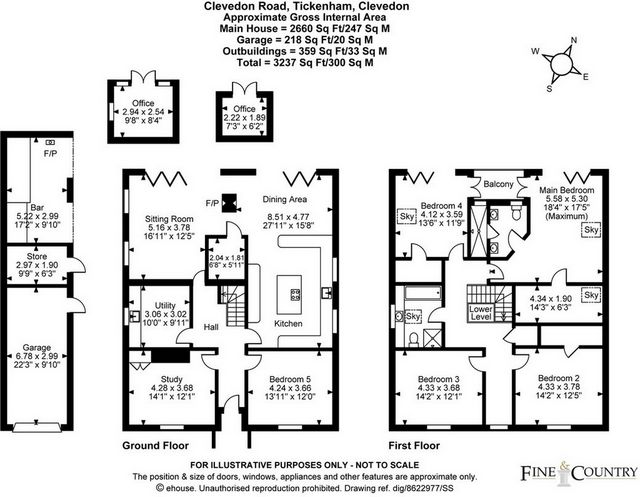
Features:
- Garage
- Garden
- Parking Ver más Ver menos Welcome to Woodcroft, a beautifully reimagined detached family home offering versatile living spaces and breathtaking countryside views. Set behind secure electric gates with ample parking, this substantial residence blends elegance with functionality, providing the ideal environment for both everyday living and entertaining.As you step inside, you’re greeted by a spacious entrance hall featuring a striking staircase that leads to the first floor. The ground floor offers an adaptable layout, including a spacious front-facing study and a fifth bedroom, perfect for guests or flexible family use. The heart of the home is the impressive wrap-around kitchen and reception room, seamlessly connecting indoor and outdoor living. This stunning kitchen boasts ample storage, modern appliances, a central island, and a breakfast bar, flowing naturally into the dining area. A dual-aspect wood-burning stove separates the semi-open-plan dining room from a relaxed sitting area, while bi-fold doors open onto a generous patio terrace, ideal for alfresco dining and entertaining. A large utility and cloakroom complete the ground floor, providing additional convenience.Upstairs, the landing is bathed in natural light from beautiful feature windows and showcases high ceilings and elegant lighting fixtures. The upper-level houses four spacious double bedrooms, all thoughtfully designed, alongside a sleek family bathroom. The primary suite offers a luxurious retreat with a freestanding bath overlooking the serene rear garden, a private dressing room, and a contemporary ensuite with dual sinks and a separate shower. The adjoining balcony, shared with the second rear bedroom, is the perfect spot to enjoy your morning coffee or unwind with an evening glass of wine while taking in the peaceful views.Outside, the private, mature garden is an oasis of tranquillity, surrounded by established trees. It features a children’s play area, various outbuildings including a garage and store, a cozy bar room with a snug and wood burner, a separate office, and additional storage sheds. There are also kennels, which can be removed to further extend the already generous garden space, offering even more room for outdoor activities.Woodcroft is the epitome of luxury family living, combining versatile accommodation, exquisite design, and stunning countryside vistas. A truly special home that must be seen to be fully appreciated.EPC D
Features:
- Garage
- Garden
- Parking