CARGANDO...
Cristelo - Casa y vivienda unifamiliar se vende
825.000 EUR
Casa y Vivienda unifamiliar (En venta)
Referencia:
EDEN-T101261312
/ 101261312
Referencia:
EDEN-T101261312
País:
PT
Ciudad:
Moledo e Cristelo
Categoría:
Residencial
Tipo de anuncio:
En venta
Tipo de inmeuble:
Casa y Vivienda unifamiliar
Superficie:
256 m²
Terreno:
1.000 m²
Habitaciones:
4
Dormitorios:
4
Cuartos de baño:
5
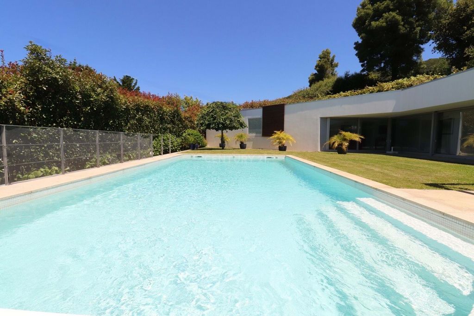
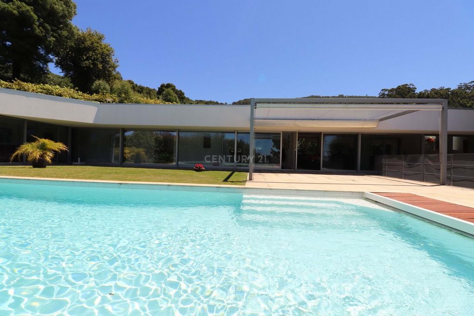


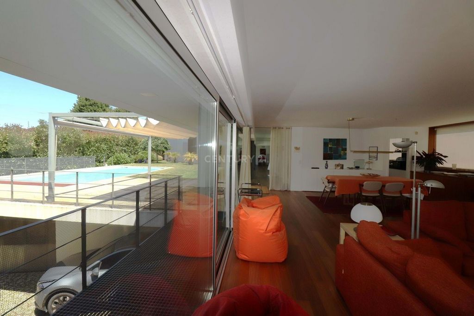


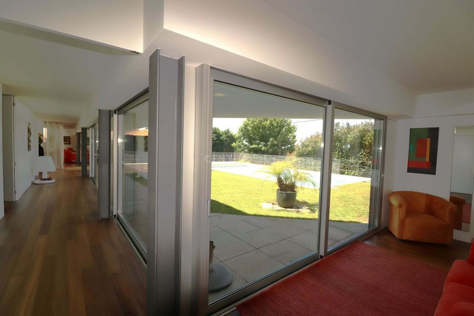
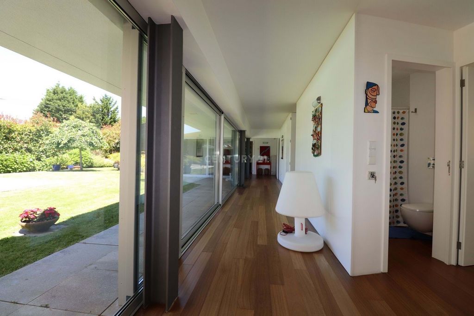

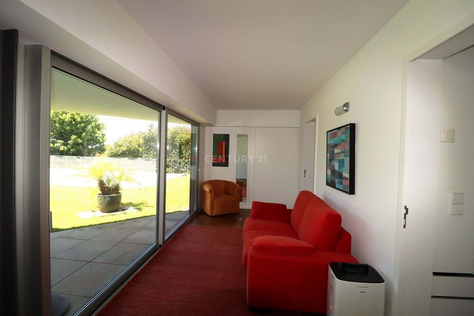
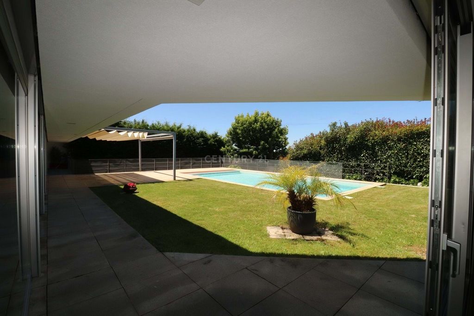


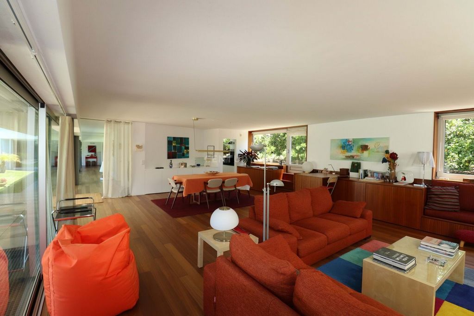

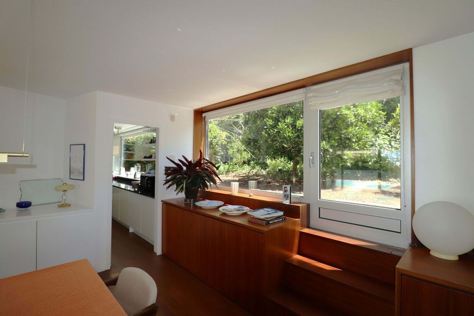

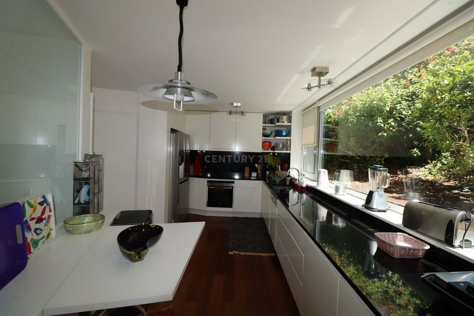

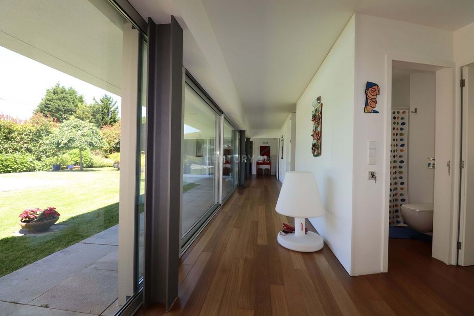

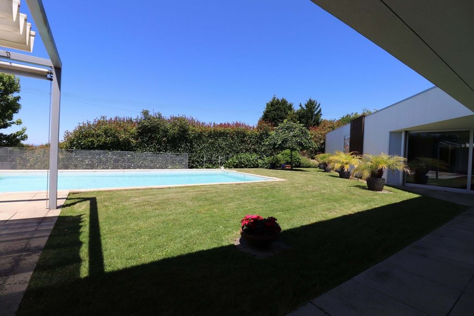


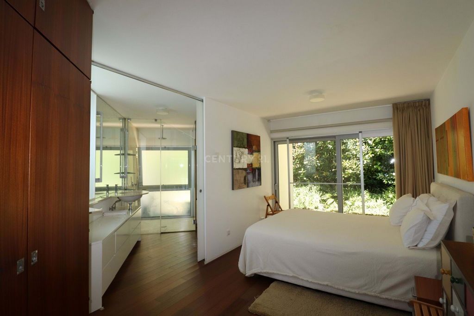
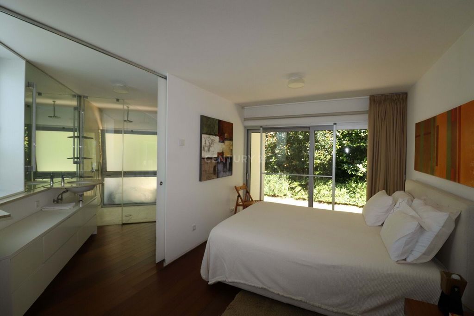

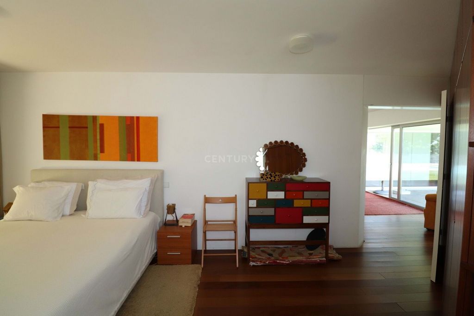




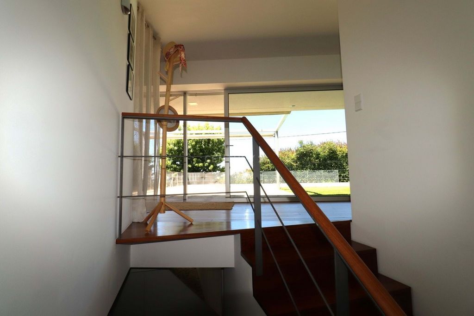

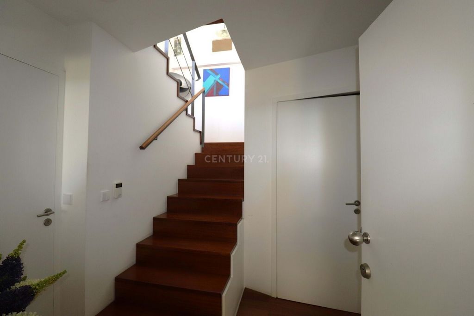


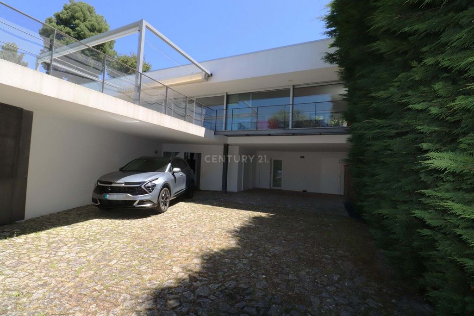
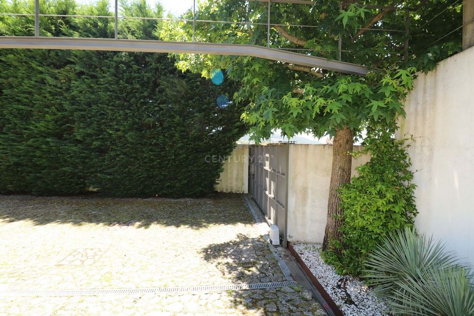
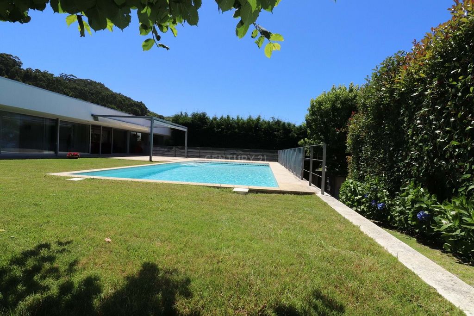
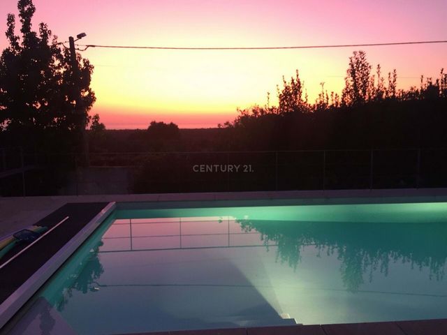
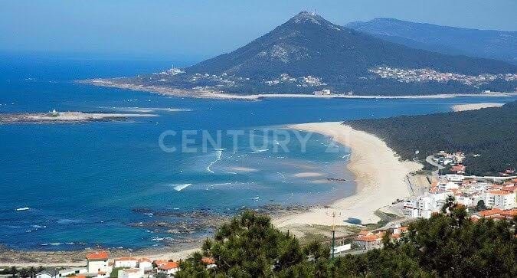
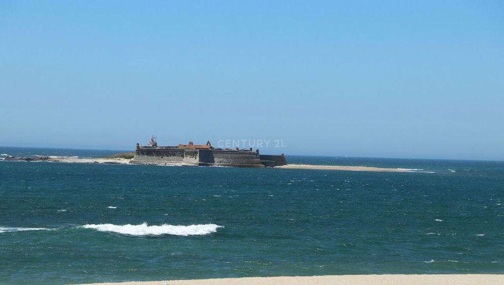

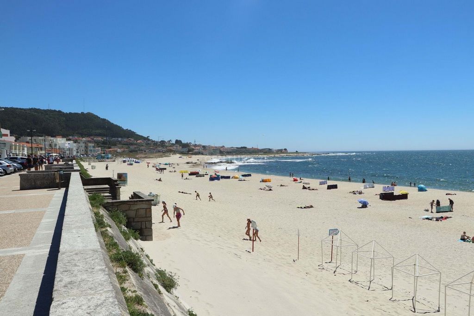

The construction of the house was conditioned by the relationship with the surroundings, solar orientation and fantastic use of the land. The entire house is walled, in a safe and peaceful private environment.
On the entrance floor we have a large patio, an exterior hall and the entrance to the house. As soon as we arrived on the main floor, we were fascinated by the luminosity and simplicity of the space, where the fluidity of the environment and the relationship with the green exterior stand out.
A large hall allows you to understand the space where a large and bright living room immediately stands out. Spacious, as are all other rooms! We can see the attention to detail: from the furniture, which is mostly integrated into the house, very contemporary, and the combination with other materials. The construction is made using high quality materials, with emphasis on the wooden underfloor heating in the living room and bedrooms.
From the living room we highlight access to the pool and garden as well as a modern kitchen, a harmonious and functional connection between indoor and outdoor space that gives an exclusive and intimate atmosphere to the entire house. The frame is in aluminum with thermal cut, double glazing and electric shutters on the outside, it is designed in such a way that it can slide and retract, opening the space to the outside to the beautiful lawn that fills the lot, giving access to the swimming pool and the deck that gives us connects to the living room and the entire house, inviting you to enjoy good times with family and friends.
The kitchen, extremely elegant and functional, with access to the living room, a connection that is made without any door or wall and with a relaxing view of a small garden facing east that gives permanent light and color.
The entire house is located on this main floor with the exception of a suite on the entrance floor.
The carpentry is largely carried out with white lacquered MDF boards. In addition, we glimpse discreet niches of natural light coming from the ceilings that illuminate the space in an absolutely natural way.
At the end of the hall we find the master bedroom, with a lot of personality, which can be seen in the options for using space and in the elegant bathroom, perfectly integrated into the surrounding greenery and the view of the pool. The other two bedrooms reveal the same philosophy of space served by discreet integrated bathrooms.
On this floor there is also a bright common room that may or may not be a work space.
The house is full of unusual and original solutions, revealing the architect's touch, in a very personalized way, giving extremely seductive characteristics that make this house the perfect place for family life or a fantastic holiday home.
At night, the house takes on a life of its own due to its interior brightness combined with the architectural solutions for taking advantage of natural light, in conjunction with the artificial light solutions found in the project and enhanced by the excellent sea view, which provides the house with a fantastic natural frame.
This villa impresses with its high quality standard, interior design, comfort and contemporary refinement. This is a unique and exclusive project that we invite you to discover.
To visit the interior of the property, you must present a valid identification document t.All information contained in this publication must always be confirmed with the agency and Consultant responsible for promoting the property. Ver más Ver menos Je vais vous parler d'une vraie maison de magazine ! Située à Cristelo, à proximité de la célèbre plage de Moledo et constitue un fantastique projet architectural. La maison s'impose comme un objet sculpté, un volume blanc au caractère contemporain, aux lignes droites et simples. Les grands vides, surmontés de vastes surfaces vitrées qui s'interconnectent avec la nature et la vue sur la mer, sont ses plus grandes caractéristiques.La piscine chauffée complète l´éspace. La construction a été conditionnée par la relation avec 'environnement, l'orientation solaire et l'utilisation fantastique du terrain. L'ensemble de la maison est muré, dans un environnement privé sûr et paisible. Au rez-de-chaussée, nous avons un grand patio, un hall extérieur et l'entrée de la maison. Dès notre arrivée au rez-de-chaussée, nous avons été fascinés par la luminosité et la simplicité de l'espace, où se démarquent la fluidité de l'environnement et la relation avec l'extérieur vert.Un grand hall permet de comprendre l'espace où se démarque un grand et lumineux séjour. On voit le souci du détail : du mobilier, pour la plupart intégré à la maison, très contemporain, et de la combinaison avec d'autres matériaux. La construction est réalisée avec des matériaux de haute qualité, l'accent étant mis sur le chauffage au sol en bois dans le salon et les chambres. Depuis le salon, nous soulignons l'accès à la piscine et au jardin ainsi qu'à une cuisine moderne, une connexion harmonieuse et fonctionnelle entre l'espace intérieur et extérieur qui donne une atmosphère exclusive et intime à toute la maison. Le cadre est en aluminium avec coupure thermique, il est conçu de manière à pouvoir coulisser et se rétracter, ouvrant l'espace vers l'extérieur sur la belle pelouse qui remplit le terrain, donnant accès à la piscine et la terrasse qui nous donne se connectent au salon et à toute la maison, vous invitant à profiter de bons moments en famille et entre amis.La cuisine, extrêmement élégante et fonctionnelle, avec accès au salon, une connexion qui se fait sans aucune porte ni mur et avec une vue relaxante sur un petit jardin orienté à l'est qui donne une lumière et une couleur permanentes.La maison entière est située à cet étage principal à l'exception d'une suite à l'étage d'entrée.. De plus, on aperçoit de discrètes niches de lumière naturelle provenant des plafonds qui éclairent l'espace de manière absolument naturelle. Au bout du couloir, nous trouvons la chambre principale, avec beaucoup de personnalité, qui se reflète dans les possibilités d'utilisation de l'espace et dans l'élégante salle de bain, parfaitement intégrée dans la verdure environnante et dans la vue sur la piscine. Les deux autres chambres révèlent la même philosophie de l'espace servie par de discrètes salles de bains intégrées.A cet étage se trouve également une salle commune lumineuse qui peut ou non être un espace de travail.La maison regorge de solutions insolites et originales, révélant la touche de l'architecte, de manière très personnalisée, donnant des caractéristiques extrêmement séduisantes qui font de cette maison le lieu idéal pour la vie de famille ou une fantastique maison de vacances. La nuit, la maison prend vie grâce à sa luminosité intérieure combinée aux solutions architecturales permettant de profiter de la lumière naturelle, en conjonction avec les solutions de lumière artificielle trouvées dans le projet et renforcées par l'excellente vue sur la mer, qui offre la maison avec un cadre naturel fantastique.Cette villa impressionne par son haut standard de qualité, son design intérieur, son confort et son raffinement contemporain. C'est un projet unique et exclusif que nous vous invitons à découvrir.Pour visiter l'intérieur de la propriété, vous devez présenter une pièce d'identité valide.Toutes les informations contenues dans cette publication doivent toujours être confirmées auprès de l'agence et du consultant responsable. Vou falar-lhe de uma verdadeira casa de revista! A casa está situada em Cristelo, próximo da famosa praia de Moledo e é um projeto de Arquitetura fantástico de uma moradia familiar.
A moradia destaca-se como um objeto esculpido, um volume branco com um caráter contemporâneo, de linhas retas e simples. Os grandes vazios, rematados por extensos planos de vidro que se interligam com a natureza e a vista de mar são as suas grandes características. A piscina aquecida completa o espaço.
A implantação da casa teve como condicionantes a relação com a envolvente, a orientação solar e um fantástico aproveitamento do terreno. Toda a casa está murada, num ambiente privado seguro e tranquilo.
No piso de entrada temos um amplo logradouro, um hall exterior e a entrada da habitação. Logo que chegamos ao piso principal ficamos fascinados pela luminosidade e simplicidade do espaço onde se destaca a fluidez do ambiente e a relação com o verde exterior.
Um amplo hall permite compreender o espaço onde se destaca de imediato uma ampla e luminosa sala de estar . Espaçosa, bem como todas as restantes divisões! Podemos observar a atenção aos detalhes: desde o mobiliário na maior parte integrado na casa , bastante contemporâneo, à conjugação com outros materiais. A construção é feita recorrendo a materiais de elevadíssima qualidade com destaque para o piso radiante em madeira da sala e quartos.
Da sala destacamos o acesso à piscina, e ao jardim, bem como a uma moderna cozinha, uma ligação harmoniosa e funcional entre espaço interior e exterior que conferem um ambiente exclusivo e intimista a toda a casa. A caixilharia é em alumínio com corte térmico, vidros duplos e persianas elétricas pelo exterior, é desenhada de forma a poder deslizar e recolher-se, abrindo o espaço ao exterior ao belíssimo relvado que preenche o lote dando acesso à piscina e ao deck que nos liga à sala e a toda a casa, convidando a desfrutar de bons momentos com família e amigos.
A cozinha, extremamente elegante e funcional, com acesso à sala, ligação essa que é feita sem qualquer porta ou parede e com uma vista relaxante para um pequeno jardim virado a nascente que lhe dá luz e cor permanentes.
A casa desenvolve-se toda neste piso principal à excepção de uma suíte no piso de entrada.
A carpintaria é em grande parte executada com placas de MDF lacadas a cor branca. Em complemento vislumbramos discretos nichos de luz natural proveniente dos tetos que iluminam o espaço de uma forma absolutamente natural.
Ao fundo do hall encontramos o quarto principal, com muita personalidade, que se descobre nas opções de aproveitamento de espaços e no elegante quarto de banho, perfeitamente integrado no verde envolvente e na vista da piscina. Os outros dois quartos revelam a mesma filosofia de espaço servidos por discretos WC integrados.
Neste piso existe ainda uma luminosa sala comum que poderá ser um espaço de trabalho, ou não.
A casa esta repleta de soluções invulgares e originais, revelando o toque da arquiteta, de uma forma muita personalizada, atribuindo características extremamente sedutoras que fazem desta casa o local perfeito para uma vida em família ou uma fantástica moradia de férias.
À noite a casa ganha vida própria pelo seu brilho interior conjugado com as soluções arquitetônicas de aproveitamento da luz natural, em articulação com as soluções de luz artificial encontradas no projeto e enaltecidas pela excelente vista mar, que fornece à casa uma fantástica moldura natural.
Esta moradia impressiona pelo elevado padrão de qualidade, pelo design interior, conforto e requinte contemporâneo. Trata-se de um projeto único e exclusivo que convidamos a conhecer.
OBSERVAÇÕES:
-Para efeito de visita ao interior do imóvel, deverá apresentar um documento de identificação válido e será solicitada a assinatura no documento Ficha de Visita.
-Todas as informações contidas nesta publicação devem ser sempre confirmadas com a agência e o Consultor responsável pela promoção do imóvel. I'm going to tell you about a real magazine house! The house is located in Cristelo, close to the famous Moledo beach and is a fantastic architectural project for a family home. The house stands out as a sculpted object, a white volume with a contemporary character, with straight and simple lines. The large voids, topped by extensive glass planes that interconnect with nature and the sea view are its greatest features.The heated swimming pool completes the space.
The construction of the house was conditioned by the relationship with the surroundings, solar orientation and fantastic use of the land. The entire house is walled, in a safe and peaceful private environment.
On the entrance floor we have a large patio, an exterior hall and the entrance to the house. As soon as we arrived on the main floor, we were fascinated by the luminosity and simplicity of the space, where the fluidity of the environment and the relationship with the green exterior stand out.
A large hall allows you to understand the space where a large and bright living room immediately stands out. Spacious, as are all other rooms! We can see the attention to detail: from the furniture, which is mostly integrated into the house, very contemporary, and the combination with other materials. The construction is made using high quality materials, with emphasis on the wooden underfloor heating in the living room and bedrooms.
From the living room we highlight access to the pool and garden as well as a modern kitchen, a harmonious and functional connection between indoor and outdoor space that gives an exclusive and intimate atmosphere to the entire house. The frame is in aluminum with thermal cut, double glazing and electric shutters on the outside, it is designed in such a way that it can slide and retract, opening the space to the outside to the beautiful lawn that fills the lot, giving access to the swimming pool and the deck that gives us connects to the living room and the entire house, inviting you to enjoy good times with family and friends.
The kitchen, extremely elegant and functional, with access to the living room, a connection that is made without any door or wall and with a relaxing view of a small garden facing east that gives permanent light and color.
The entire house is located on this main floor with the exception of a suite on the entrance floor.
The carpentry is largely carried out with white lacquered MDF boards. In addition, we glimpse discreet niches of natural light coming from the ceilings that illuminate the space in an absolutely natural way.
At the end of the hall we find the master bedroom, with a lot of personality, which can be seen in the options for using space and in the elegant bathroom, perfectly integrated into the surrounding greenery and the view of the pool. The other two bedrooms reveal the same philosophy of space served by discreet integrated bathrooms.
On this floor there is also a bright common room that may or may not be a work space.
The house is full of unusual and original solutions, revealing the architect's touch, in a very personalized way, giving extremely seductive characteristics that make this house the perfect place for family life or a fantastic holiday home.
At night, the house takes on a life of its own due to its interior brightness combined with the architectural solutions for taking advantage of natural light, in conjunction with the artificial light solutions found in the project and enhanced by the excellent sea view, which provides the house with a fantastic natural frame.
This villa impresses with its high quality standard, interior design, comfort and contemporary refinement. This is a unique and exclusive project that we invite you to discover.
To visit the interior of the property, you must present a valid identification document t.All information contained in this publication must always be confirmed with the agency and Consultant responsible for promoting the property. Ich erzähle Ihnen von einem echten Zeitschriftenhaus! Das Haus befindet sich in Cristelo, in der Nähe des berühmten Strandes Moledo und ist ein fantastisches architektonisches Projekt für ein Einfamilienhaus. Das Haus sticht als skulpturales Objekt hervor, ein weißes Volumen mit zeitgenössischem Charakter, mit geraden und einfachen Linien. Die großen Hohlräume, die von weitläufigen Glasflächen gekrönt werden, die mit der Natur und dem Meerblick verbunden sind, sind die größten Merkmale. Der beheizte Pool vervollständigt den Raum.
Der Bau des Hauses wurde durch die Beziehung zur Umgebung, die Sonnenausrichtung und die fantastische Nutzung des Grundstücks bedingt. Das gesamte Haus ist ummauert, in einer sicheren und ruhigen privaten Umgebung.
Auf der Eingangsebene haben wir eine große Terrasse, eine Außenhalle und den Eingang zum Haus. Sobald wir im Erdgeschoss ankamen, waren wir fasziniert von der Helligkeit und Einfachheit des Raumes, in dem die Fluidität der Umgebung und die Beziehung zum grünen Äußeren hervorstechen.
Ein großer Flur ermöglicht es Ihnen, den Raum zu verstehen, in dem ein großes und helles Wohnzimmer sofort hervorsticht. Geräumig, wie alle anderen Zimmer auch! Wir können die Liebe zum Detail sehen: von den Möbeln, die meist in das Haus integriert sind, sehr zeitgemäß, und der Kombination mit anderen Materialien. Die Konstruktion besteht aus hochwertigen Materialien, wobei der Schwerpunkt auf der Fußbodenheizung aus Holz im Wohn- und Schlafzimmer liegt.
Vom Wohnzimmer aus haben wir Zugang zum Pool und Garten sowie eine moderne Küche, eine harmonische und funktionale Verbindung zwischen Innen- und Außenbereich, die dem gesamten Haus eine exklusive und intime Atmosphäre verleiht. Der Rahmen ist aus Aluminium mit thermischem Schnitt, Doppelverglasung und elektrischen Rollläden an der Außenseite, er ist so gestaltet, dass er gleiten und einfahren kann, wodurch der Raum nach außen auf den schönen Rasen geöffnet wird, der das Grundstück füllt und Zugang zum Schwimmbad und zur Terrasse hat, die uns mit dem Wohnzimmer und dem gesamten Haus verbindet. Sie laden Sie ein, gute Zeiten mit Familie und Freunden zu genießen.
Die Küche, äußerst elegant und funktional, mit Zugang zum Wohnzimmer, eine Verbindung, die ohne Tür oder Wand hergestellt wird und mit einem entspannenden Blick auf einen kleinen Garten nach Osten, der dauerhaftes Licht und Farbe spendet.
Das gesamte Haus befindet sich in dieser Hauptetage mit Ausnahme einer Suite auf der Eingangsetage.
Die Tischlerarbeiten werden größtenteils mit weiß lackierten MDF-Platten ausgeführt. Darüber hinaus sehen wir diskrete Nischen mit natürlichem Licht, das von den Decken kommt und den Raum auf absolut natürliche Weise beleuchtet.
Am Ende des Flurs befindet sich das Hauptschlafzimmer mit viel Persönlichkeit, was sich in den Möglichkeiten der Raumnutzung und im eleganten Badezimmer zeigt, das perfekt in das umliegende Grün und den Blick auf den Pool integriert ist. Die beiden anderen Schlafzimmer offenbaren die gleiche Raumphilosophie, die von diskreten, integrierten Badezimmern bedient wird.
Auf dieser Etage befindet sich auch ein heller Gemeinschaftsraum, der ein Arbeitsbereich sein kann oder auch nicht.
Das Haus ist voll von ungewöhnlichen und originellen Lösungen, die die Handschrift des Architekten auf sehr persönliche Weise offenbaren und äußerst verführerische Eigenschaften verleihen, die dieses Haus zum perfekten Ort für das Familienleben oder zu einem fantastischen Ferienhaus machen.
Nachts entwickelt das Haus ein Eigenleben aufgrund seiner Innenhelligkeit in Kombination mit den architektonischen Lösungen zur Nutzung des natürlichen Lichts, in Verbindung mit den im Projekt gefundenen künstlichen Lichtlösungen, die durch den hervorragenden Meerblick verbessert werden, der dem Haus einen fantastischen natürlichen Rahmen verleiht.
Diese Villa besticht durch ihren hohen Qualitätsstandard, ihre Innenarchitektur, ihren Komfort und ihre zeitgemäße Raffinesse. Dies ist ein einzigartiges und exklusives Projekt, das wir Sie einladen, zu entdecken.
Um das Innere der Immobilie zu besichtigen, müssen Sie ein gültiges Ausweisdokument vorlegen t.Alle in dieser Veröffentlichung enthaltenen Informationen müssen immer mit der Agentur und dem Berater bestätigt werden, die für die Werbung für die Immobilie verantwortlich sind.