CARGANDO...
Casa y Vivienda unifamiliar (En venta)
Referencia:
EDEN-T101160512
/ 101160512
Referencia:
EDEN-T101160512
País:
FR
Ciudad:
Cerilly
Código postal:
03350
Categoría:
Residencial
Tipo de anuncio:
En venta
Tipo de inmeuble:
Casa y Vivienda unifamiliar
Superficie:
550 m²
Terreno:
2.160 m²
Habitaciones:
5
Dormitorios:
5
Cuartos de baño:
3
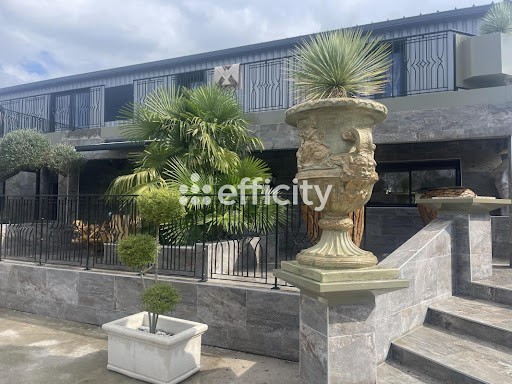

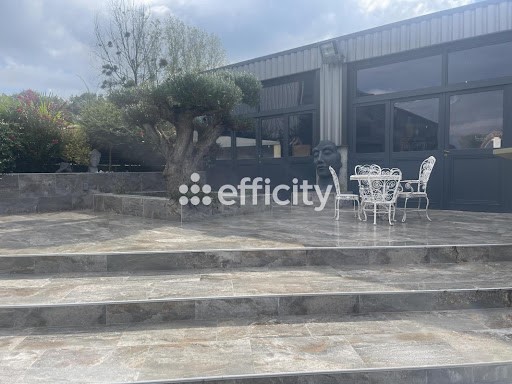

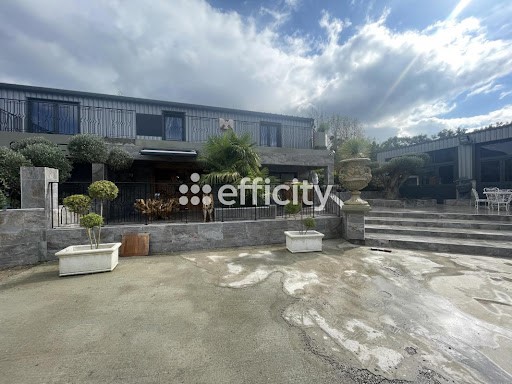

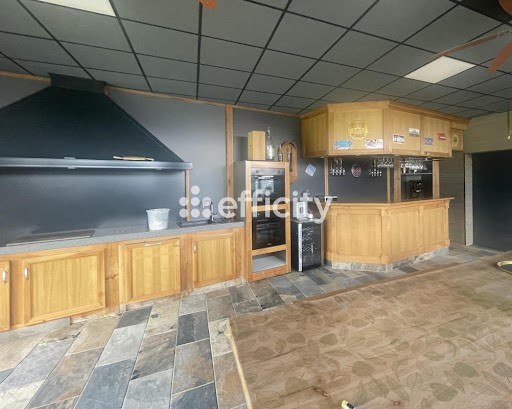

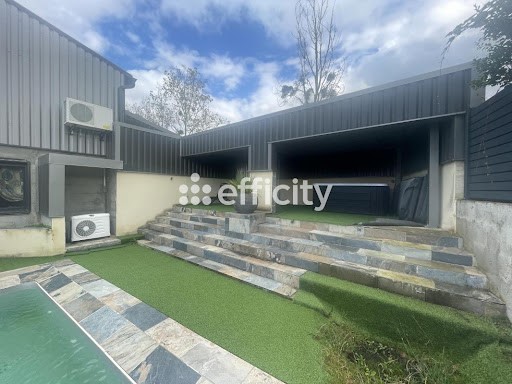
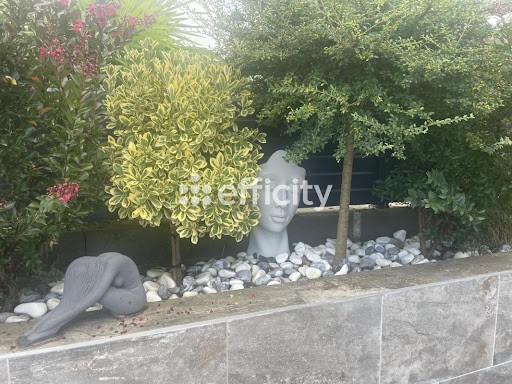




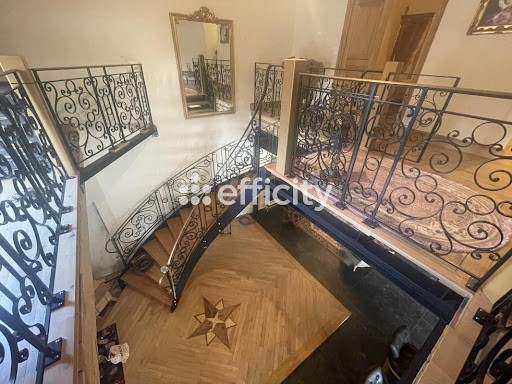

The property is composed as follows:
A fully landscaped courtyard leading to an exceptional handmade front door crafted by a cabinetmaker.
- On the ground floor, an entrance hall leading to a living room with a high-end fully equipped kitchen, a dining area, and a lounge.
- To access the first floor, a magnificent custom-made wooden and wrought iron staircase leads to a landing serving 2 bedrooms, a separate toilet, and a majestic suite with a dressing room, bathroom with bathtub, and shower.
You will also find in this property 3 apartments with independent access:
the first one of 80 sqm composed of a living room with a kitchen area, two bedrooms, a laundry room, a toilet, and a bathroom.
the second one of 50 sqm on the upper floor with a mezzanine area consisting of a living room, a kitchen area, a bedroom, bathroom, and toilet.
and the last one of approximately 80 sqm consisting of a living area, a kitchen with central island, a laundry room, a small child's bedroom, a bathroom, and 2 interconnecting bedrooms, one with a dressing room and a bathroom.
TECHNICAL ASPECTS:
- underfloor heating
- heat pump
- suspended wood stove
- high-quality materials and finishes (400 mm insulation)
- 10 x 4 pool with a superb 77 sqm summer kitchen
- technical room
- wine cellar
- very large garage for 4 cars
- workshop
PRACTICAL ASPECTS:
shops nearby (schools, pharmacy, medical office, restaurant, supermarket)
1 hour from Vichy thermal spa.
This villa with quality services offers great potential in terms of living space and the possibility of dividing the property, especially with these three apartments that can be completely independent.
Visits by appointment, don't hesitate to contact me by phone or email to schedule a viewing. Ver más Ver menos VILLA exceptionnelle de 580 M2 située au coeur de la forêt de Tronçais avec trois appartement loft pouvant devenir complètement indépendant
Avec ses matériaux haut de gamme et son vaste espace de vie de 130 M2 donnant sur la terrasse avec piscine et jacuzzi, ce bien est idéal pour résidence principale avec éventuellement un projet de chambre d hôtes ou secondaire
Ce bien est composé de la façon suivante :
Une cour entièrement aménagée donnant sur une porte d entrée d exception entièrement faite à la main par un ébéniste
- au rez de chaussée un hall d entrée donnant sur une pièce de vie avec cuisine avec matériaux haut de gamme aménagée et équipée , un espace salle a manger et un salon
- pour accéder au premier étage un escalier magnifique en bois et fer forgé fais également sur mesure donnant sur un pallier desservant 2 Chambres , un toilette séparé , une suite majestueuse avec dressing , salle de bain avec baignoire et douche
Vous trouverez également dans ce bien 3 appartements avec des accès pouvant être indépendants :
le premier de 80 M2 composé d un séjour avec espace cuisine , deux chambres, une buanderie, un toilette , une salle d'eau
le second de 50 M2 en étage avec coin mezzanine composé d une piece de vie , d un espace cuisine , d une chambre , salle d'eau et toilette
et le dernier d environ 80 M2 composé d un espace de vie, d une cuisine équipée avec ilot central, d une buanderie, d une petite chambre d enfant, d une salle de bain et 2 chambres en enfilade dont une avec dressing et une salle de bain
COTE TECHNIQUE
- chauffage au sol
- pompe à chaleur
-poêle à bois suspendu
-matériaux et finition de qualité ( isolation 400 mm)
- piscine 10 X 4 avec une superbe cuisine d été de 77 M2
-local technique
- cave à vin
- très grand garage pouvant accueillir 4 voitures
- atelier
COTE PRATIQUE :
commerces à deux pas ( écoles , pharmacie, cabinet médical, restaurant, supermarché )
Vichy cure thermale à 1 H
Cette villa avec des prestations de qualité offre un très beau potentiel tant en terme de surface habitable qu'en terme de décomposition du bien notamment avec ces trois appartements pouvant être complètement indépendant
Visites sur rendez vous , à voir sans tarder n' hésitez pas à me contacter par téléphone ou par mail
Les informations sur les risques auxquels ce bien est exposé sont disponibles sur le site Georisque : georisques. gouv. fr
Alexandra Forais - EI - est Agent Commercial mandataire en immobilier, immatriculé au Registre Spécial des Agents Commerciaux du Tribunal de Commerce de Bourges sous le n°913102786.
Siège social du mandant : effiCity, 48 avenue de Villiers - 75017 PARIS - Société par Actions Simplifiée, société au capital de 132 373,05 euros, immatriculée au RCS Paris 497 617 746 et titulaire de la Carte professionnelle CPI ... CCI Paris IDF - Caisse de Garantie : GALIAN Assurances 89 rue de la Boétie 75008 Paris Exceptional 580 sqm villa located in the heart of the Tronçais forest with three loft apartments that can become completely independent. With high-end materials and a spacious living area of 130 sqm opening onto a terrace with a pool and jacuzzi, this property is ideal for a primary residence with the possibility of a bed and breakfast project or a secondary residence.
The property is composed as follows:
A fully landscaped courtyard leading to an exceptional handmade front door crafted by a cabinetmaker.
- On the ground floor, an entrance hall leading to a living room with a high-end fully equipped kitchen, a dining area, and a lounge.
- To access the first floor, a magnificent custom-made wooden and wrought iron staircase leads to a landing serving 2 bedrooms, a separate toilet, and a majestic suite with a dressing room, bathroom with bathtub, and shower.
You will also find in this property 3 apartments with independent access:
the first one of 80 sqm composed of a living room with a kitchen area, two bedrooms, a laundry room, a toilet, and a bathroom.
the second one of 50 sqm on the upper floor with a mezzanine area consisting of a living room, a kitchen area, a bedroom, bathroom, and toilet.
and the last one of approximately 80 sqm consisting of a living area, a kitchen with central island, a laundry room, a small child's bedroom, a bathroom, and 2 interconnecting bedrooms, one with a dressing room and a bathroom.
TECHNICAL ASPECTS:
- underfloor heating
- heat pump
- suspended wood stove
- high-quality materials and finishes (400 mm insulation)
- 10 x 4 pool with a superb 77 sqm summer kitchen
- technical room
- wine cellar
- very large garage for 4 cars
- workshop
PRACTICAL ASPECTS:
shops nearby (schools, pharmacy, medical office, restaurant, supermarket)
1 hour from Vichy thermal spa.
This villa with quality services offers great potential in terms of living space and the possibility of dividing the property, especially with these three apartments that can be completely independent.
Visits by appointment, don't hesitate to contact me by phone or email to schedule a viewing.