147.290 EUR
CARGANDO...
Plerneuf - Casa y vivienda unifamiliar se vende
147.290 EUR
Casa y Vivienda unifamiliar (En venta)
Referencia:
EDEN-T101098536
/ 101098536
Referencia:
EDEN-T101098536
País:
FR
Ciudad:
Plerneuf
Código postal:
22170
Categoría:
Residencial
Tipo de anuncio:
En venta
Tipo de inmeuble:
Casa y Vivienda unifamiliar
Superficie:
109 m²
Terreno:
968 m²
Habitaciones:
6
Dormitorios:
4
Cuartos de baño:
1
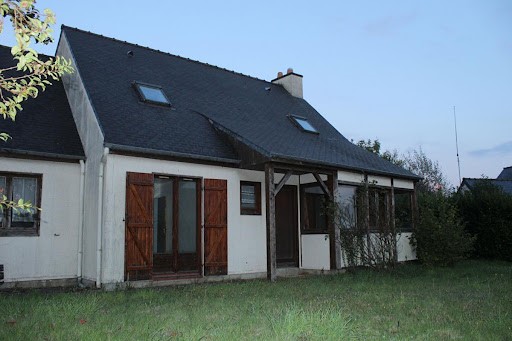
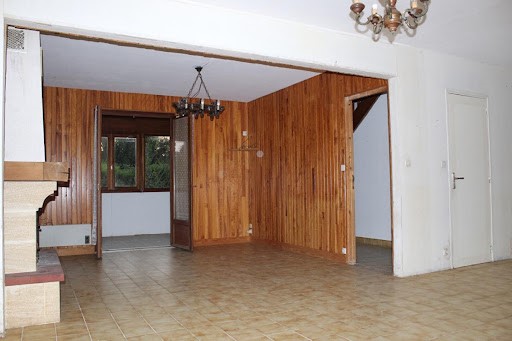
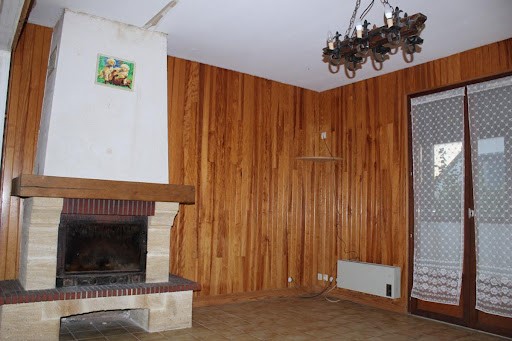
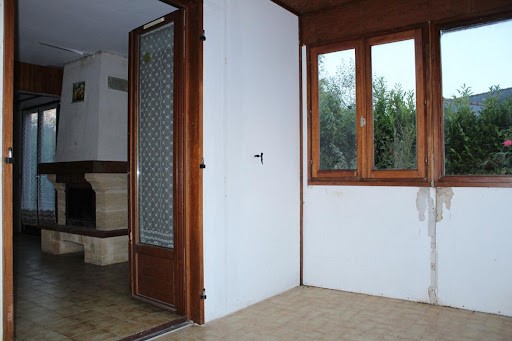
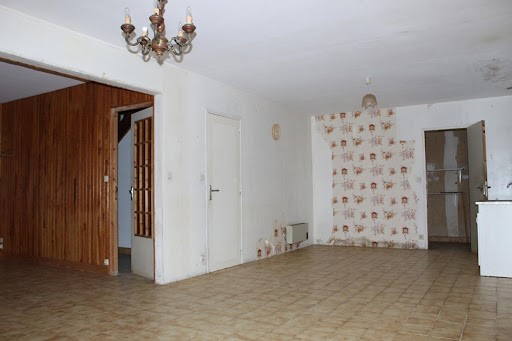
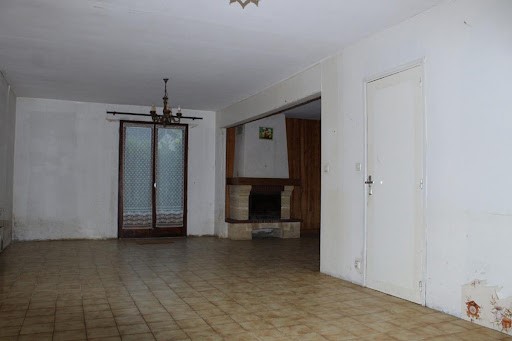
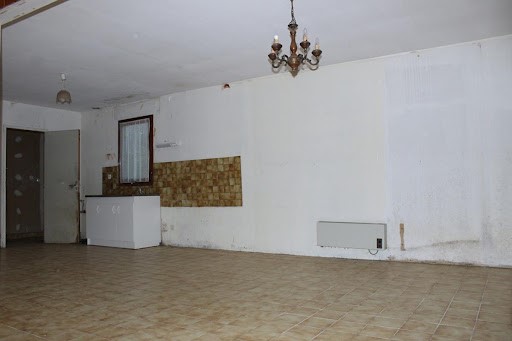
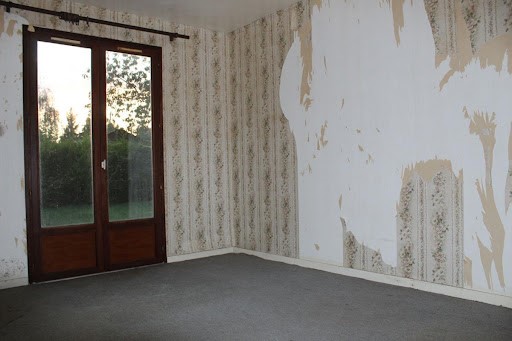
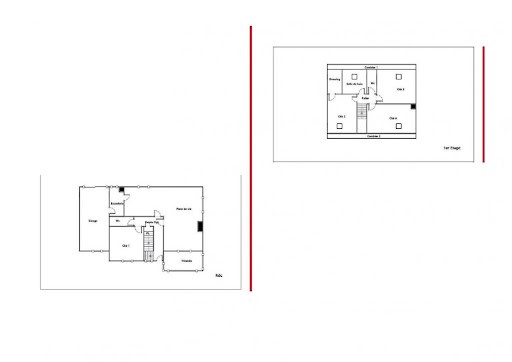
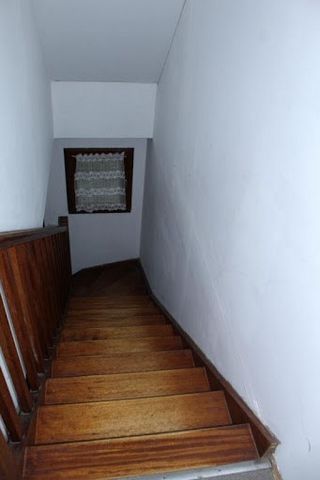
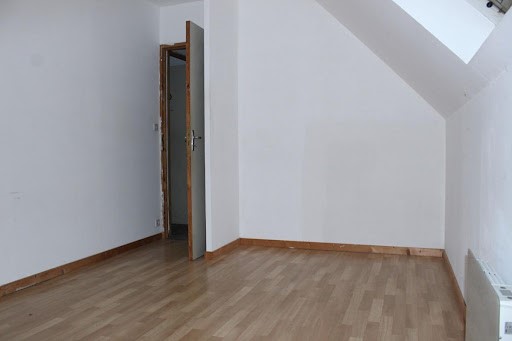
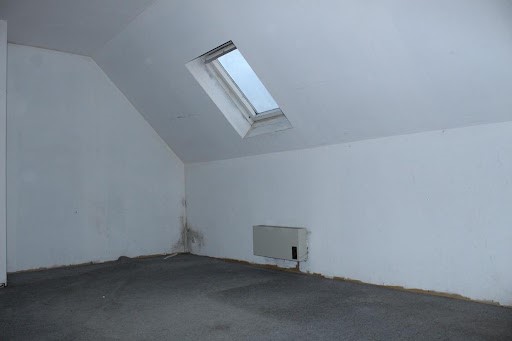
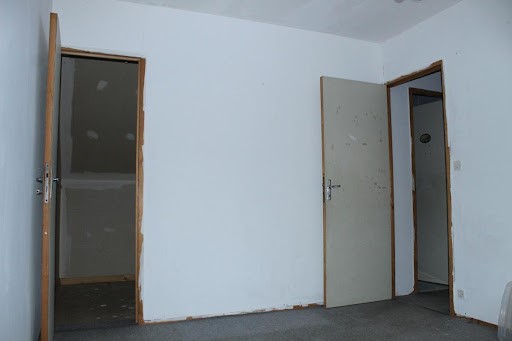
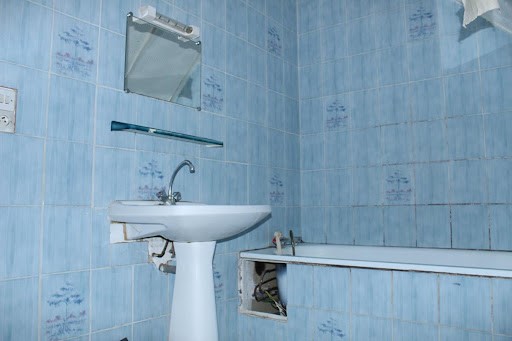
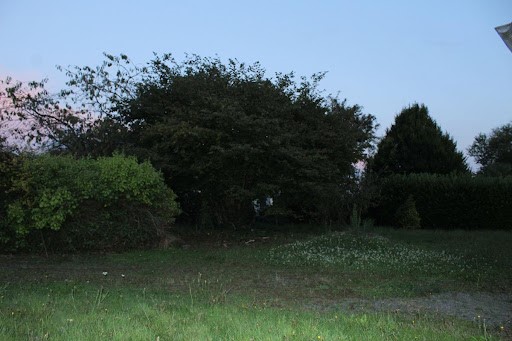
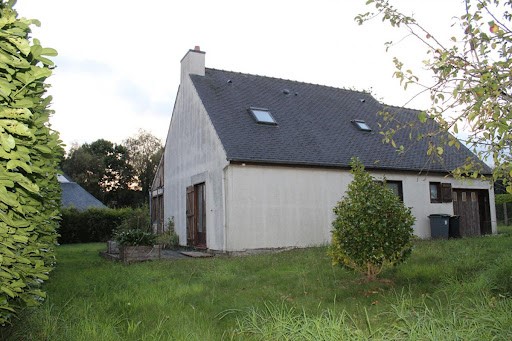
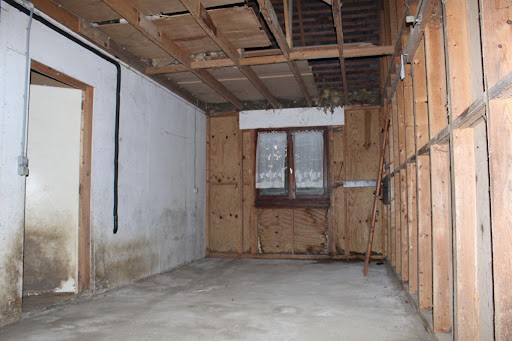
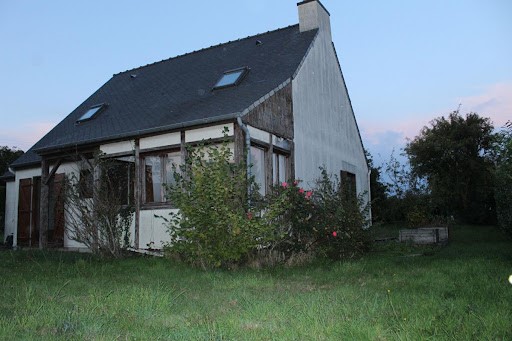
Discover this charming wooden frame house, built in 1983 and ideally located in Plerneuf, in the Côtes d'Armor. Close to Trémuson, between Guingamp and Saint-Brieuc, this property combines comfort and tranquility in a green setting. Located on an enclosed plot of 968 m², it has many assets, while offering renovation possibilities to customize it to your taste. Less than 10 minutes from the private hospital of the Côtes d'Armor in Plérin and only 13 minutes from the sea and the beaches, this house offers an ideal geographical location.
Key features:
Plot of land (sqm) : 968 m² enclosed
Number of rooms: 3 (+ office/bedroom on the ground floor)
Garage: With window and 200L water heater
Terrace: South facing
Veranda: West Facing
Heating: Mixed (fireplace with insert and electric radiators)
Joinery: Double-glazed wooden windows
General condition: Work to be planned
Mains drainage
Detailed description:
Located in a quiet and pleasant environment, this 1983 wood-frame house, covered under synthetic slates, will seduce you with its charm and brightness. The 968 m² plot is fully enclosed, offering a secure and private space, ideal for families or gardening enthusiasts.
Upon entering the house, you will discover a spacious and bright living room. The French window opening directly onto the south-facing terrace allows you to enjoy the sun throughout the day, making this living space particularly pleasant.
The living room is west-facing, with another patio door to a conservatory, a perfect space to enjoy the natural light even in winter or on cool evenings. This room, bathed in light, invites you to relax and enjoy moments of conviviality with family or friends.
The ground floor also has a large office that can be used as a bedroom, with its French window that allows direct access to the outside. There is also a laundry room with a window, practical for daily tasks, as well as a separate toilet and a storage cupboard under the stairs.
Upstairs, three bedrooms await you, one of which has built-in storage space, ideal for accommodating the whole family. A bathroom and separate toilet complete this floor, ensuring comfort and functionality.
Comfort and modernity:
The mixed heating, consisting of a fireplace with insert and electric radiators, allows you to adapt your needs according to the seasons and your preferences. The house is equipped with wooden windows with double glazing, providing good thermal and sound insulation.
The spacious garage with a window offers additional space for parking or storage. It is equipped with a 200L water heater, ensuring a good capacity for the hot water needs of the house.
Exterior and potential:
The enclosed plot of 968 m² offers many possibilities for development. Whether you want to create a landscaped area, a vegetable garden or simply enjoy the large garden, this land will meet your expectations. The south-facing terrace and the west-facing veranda are additional assets to enjoy the outdoors in all seasons.
Localization:
This house is located in a quiet and sought-after area in Plerneuf, near Trémuson, between Guingamp and Saint-Brieuc. You benefit from the tranquility of the countryside while being only 10 minutes from the private hospital of the Côtes d'Armor in Plérin and 13 minutes from the beaches. You are also just minutes away from the main towns in the area, with easy access to shops, schools and services.
Work to be planned:
This house, although functional, requires some renovation work to be modernized according to your tastes and needs. This offers a great opportunity to create a living space that reflects your image, while benefiting from the advantages of a timber frame construction.
Conclusion:
If you are looking for a bright home, with great potential for customization, located in a quiet and green setting, this property in Plerneuf is for you. Less than 10 minutes from the private hospital and 13 minutes from the beaches, it combines comfort, accessibility and quality of life. Contact us now to arrange a viewing and discover all the potential it has to offer.
Attractive Budget: The house is offered at 147290 euros Agency Fees Included, with 5.21% of fees to be paid by the buyer (i.e. 7290 euros).
Details of the fees: Net seller price: 140000 euros, notarial fees in addition: 11500 euros, and a property tax of about 900 euros.
To visit: Contact your local advisor Julien Pérot at ... or by email: ... in detail (5.21 % fees including VAT to be paid by the buyer.) Julien PÉROT (EI) Commercial Agent - RSAC number: SAINT BREUC 822474151 - . Ver más Ver menos Annonce immobilière : Maison à vendre à Plerneuf, proche Trémuson entre Guingamp et Saint-Brieuc
Découvrez cette maison à ossature bois pleine de charme, construite en 1983 et idéalement située à Plerneuf, dans les Côtes d'Armor. Proche de Trémuson, entre Guingamp et Saint-Brieuc, cette propriété allie confort et tranquillité dans un cadre verdoyant. Implantée sur un terrain clos de 968 m², elle dispose de nombreux atouts, tout en offrant des possibilités de rénovation pour la personnaliser à votre goût. A moins de 10 minutes de l'hôpital privé des Côtes d'Armor à Plérin et à seulement 13 minutes de la mer et des plages, cette maison offre une situation géographique idéale.
Caractéristiques principales :
Surface terrain : 968 m² clos
Nombre de chambres : 3 (+ bureau/chambre au rez-de-chaussée)
Garage : Avec fenêtre et chauffe-eau de 200L
Terrasse : Exposition plein sud
Véranda : Exposition ouest
Chauffage : Mixte (cheminée avec insert et radiateurs électriques)
Menuiseries : Fenêtres bois double vitrage
État général : Travaux à prévoir
Tout à l'égout
Description détaillée :
Située dans un environnement calme et agréable, cette maison à ossature bois de 1983, couverte sous ardoises synthétiques, vous séduira par son charme et sa luminosité. Le terrain de 968 m² est entièrement clos, offrant ainsi un espace sécurisé et privatif, idéal pour les familles ou les amateurs de jardinage.
En entrant dans la maison, vous découvrirez une pièce de vie spacieuse et lumineuse. La porte-fenêtre s'ouvrant directement sur la terrasse exposée plein sud permet de profiter du soleil tout au long de la journée, rendant cet espace de vie particulièrement agréable.
Le salon est quant à lui orienté à l'ouest, avec une autre porte-fenêtre donnant sur une véranda, un espace parfait pour profiter de la lumière naturelle même en hiver ou lors des soirées fraîches. Cette pièce, baignée de lumière, invite à la détente et aux moments de convivialité en famille ou entre amis.
Le rez-de-chaussée dispose également d'un grand bureau qui peut faire office de chambre, avec sa porte-fenêtre qui permet un accès direct à l'extérieur. Vous trouverez aussi une buanderie avec fenêtre, pratique pour les tâches quotidiennes, ainsi qu'un WC séparé et un placard de rangement sous l'escalier.
A l'étage, trois chambres vous attendent, dont une avec espace de rangement intégré, idéales pour accueillir toute la famille. Une salle de bain et des WC séparés complètent cet étage, assurant ainsi confort et fonctionnalité.
Confort et modernité :
Le chauffage mixte, composé d'une cheminée avec insert et de radiateurs électriques, vous permet d'adapter vos besoins en fonction des saisons et de vos préférences. La maison est équipée de fenêtres en bois avec double vitrage, offrant une bonne isolation thermique et phonique.
Le garage, spacieux et doté d'une fenêtre, offre un espace supplémentaire pour le stationnement ou le stockage. Il est équipé d'un chauffe-eau de 200L, garantissant une bonne capacité pour les besoins en eau chaude de la maison.
Extérieur et potentiel :
Le terrain clos de 968 m² offre de nombreuses possibilités d'aménagement. Que vous souhaitiez créer un espace paysager, un potager ou simplement profiter du grand jardin, ce terrain saura répondre à vos attentes. La terrasse exposée plein sud et la véranda orientée à l'ouest sont des atouts supplémentaires pour profiter de l'extérieur en toute saison.
Localisation :
Cette maison est située dans un secteur calme et recherché à Plerneuf, à proximité de Trémuson, entre Guingamp et Saint-Brieuc. Vous bénéficiez de la tranquillité de la campagne tout en étant à seulement 10 minutes de l'hôpital privé des Côtes d'Armor à Plérin et à 13 minutes des plages. Vous êtes également à quelques minutes des principales villes de la région, avec un accès facile aux commerces, écoles et services.
Travaux à prévoir :
Cette maison, bien que fonctionnelle, nécessite quelques travaux de rénovation pour être modernisée selon vos goûts et besoins. Cela offre une belle opportunité de créer un espace de vie à votre image, tout en bénéficiant des avantages d'une construction à ossature bois.
Conclusion :
Si vous êtes à la recherche d'une maison lumineuse, avec un grand potentiel de personnalisation, située dans un cadre calme et verdoyant, cette propriété à Plerneuf est faite pour vous. A moins de 10 minutes de l'hôpital privé et à 13 minutes des plages, elle combine confort, accessibilité et qualité de vie. Contactez-nous dès maintenant pour organiser une visite et découvrir tout le potentiel qu'elle a à offrir.
Budget Attractif : La maison est proposée à 147290 euros Honoraires d'Agence Inclus, avec 5.21% d'honoraires à la charge de l'acquéreur (soit 7290 euros).
Détails des Frais : Prix net vendeur : 140000 euros, frais notariés en sus : 11500 euros, et une taxe foncière d'environ 900 euros.
Pour Visiter : Contactez votre conseiller local Julien Pérot au ... ou par mail : ... en préci (5.21 % honoraires TTC à la charge de l'acquéreur.)
Julien PÉROT (EI) Agent Commercial - Numéro RSAC : SAINT BRIEUC 822474151 - . Real estate ad: House for sale in Plerneuf, near Trémuson between Guingamp and Saint-Brieuc
Discover this charming wooden frame house, built in 1983 and ideally located in Plerneuf, in the Côtes d'Armor. Close to Trémuson, between Guingamp and Saint-Brieuc, this property combines comfort and tranquility in a green setting. Located on an enclosed plot of 968 m², it has many assets, while offering renovation possibilities to customize it to your taste. Less than 10 minutes from the private hospital of the Côtes d'Armor in Plérin and only 13 minutes from the sea and the beaches, this house offers an ideal geographical location.
Key features:
Plot of land (sqm) : 968 m² enclosed
Number of rooms: 3 (+ office/bedroom on the ground floor)
Garage: With window and 200L water heater
Terrace: South facing
Veranda: West Facing
Heating: Mixed (fireplace with insert and electric radiators)
Joinery: Double-glazed wooden windows
General condition: Work to be planned
Mains drainage
Detailed description:
Located in a quiet and pleasant environment, this 1983 wood-frame house, covered under synthetic slates, will seduce you with its charm and brightness. The 968 m² plot is fully enclosed, offering a secure and private space, ideal for families or gardening enthusiasts.
Upon entering the house, you will discover a spacious and bright living room. The French window opening directly onto the south-facing terrace allows you to enjoy the sun throughout the day, making this living space particularly pleasant.
The living room is west-facing, with another patio door to a conservatory, a perfect space to enjoy the natural light even in winter or on cool evenings. This room, bathed in light, invites you to relax and enjoy moments of conviviality with family or friends.
The ground floor also has a large office that can be used as a bedroom, with its French window that allows direct access to the outside. There is also a laundry room with a window, practical for daily tasks, as well as a separate toilet and a storage cupboard under the stairs.
Upstairs, three bedrooms await you, one of which has built-in storage space, ideal for accommodating the whole family. A bathroom and separate toilet complete this floor, ensuring comfort and functionality.
Comfort and modernity:
The mixed heating, consisting of a fireplace with insert and electric radiators, allows you to adapt your needs according to the seasons and your preferences. The house is equipped with wooden windows with double glazing, providing good thermal and sound insulation.
The spacious garage with a window offers additional space for parking or storage. It is equipped with a 200L water heater, ensuring a good capacity for the hot water needs of the house.
Exterior and potential:
The enclosed plot of 968 m² offers many possibilities for development. Whether you want to create a landscaped area, a vegetable garden or simply enjoy the large garden, this land will meet your expectations. The south-facing terrace and the west-facing veranda are additional assets to enjoy the outdoors in all seasons.
Localization:
This house is located in a quiet and sought-after area in Plerneuf, near Trémuson, between Guingamp and Saint-Brieuc. You benefit from the tranquility of the countryside while being only 10 minutes from the private hospital of the Côtes d'Armor in Plérin and 13 minutes from the beaches. You are also just minutes away from the main towns in the area, with easy access to shops, schools and services.
Work to be planned:
This house, although functional, requires some renovation work to be modernized according to your tastes and needs. This offers a great opportunity to create a living space that reflects your image, while benefiting from the advantages of a timber frame construction.
Conclusion:
If you are looking for a bright home, with great potential for customization, located in a quiet and green setting, this property in Plerneuf is for you. Less than 10 minutes from the private hospital and 13 minutes from the beaches, it combines comfort, accessibility and quality of life. Contact us now to arrange a viewing and discover all the potential it has to offer.
Attractive Budget: The house is offered at 147290 euros Agency Fees Included, with 5.21% of fees to be paid by the buyer (i.e. 7290 euros).
Details of the fees: Net seller price: 140000 euros, notarial fees in addition: 11500 euros, and a property tax of about 900 euros.
To visit: Contact your local advisor Julien Pérot at ... or by email: ... in detail (5.21 % fees including VAT to be paid by the buyer.) Julien PÉROT (EI) Commercial Agent - RSAC number: SAINT BREUC 822474151 - .