CARGANDO...
Witham - Casa y vivienda unifamiliar se vende
1.480.550 EUR
Casa y Vivienda unifamiliar (En venta)
6 dorm
4 baños
Referencia:
EDEN-T101051513
/ 101051513
Referencia:
EDEN-T101051513
País:
GB
Ciudad:
Witham
Código postal:
CM8 3EA
Categoría:
Residencial
Tipo de anuncio:
En venta
Tipo de inmeuble:
Casa y Vivienda unifamiliar
Dormitorios:
6
Cuartos de baño:
4
Balcón:
Sí
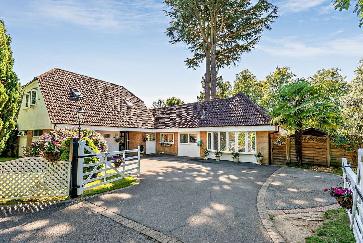

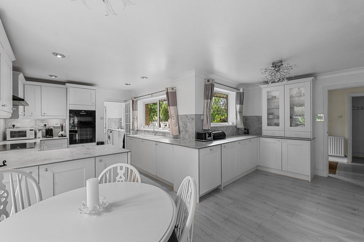
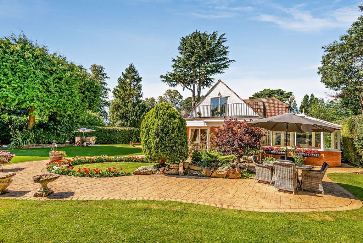
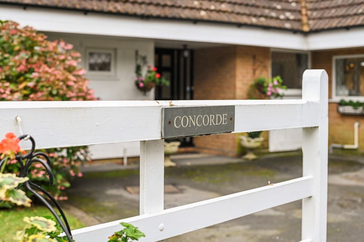

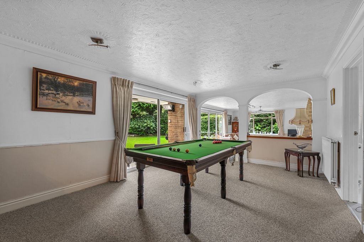


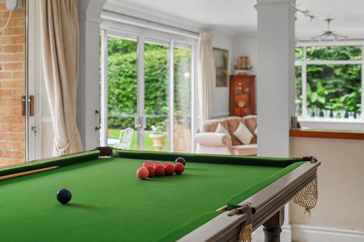

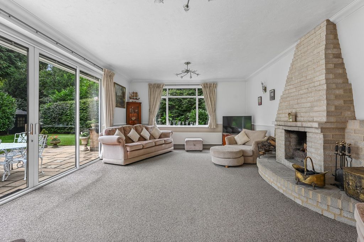
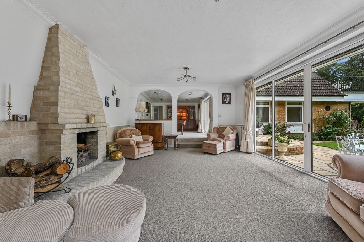
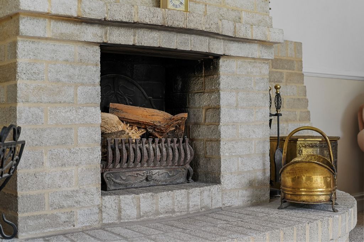

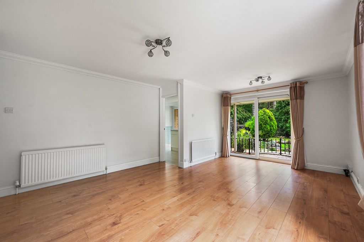
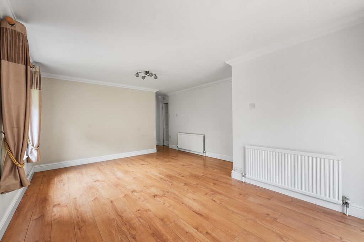
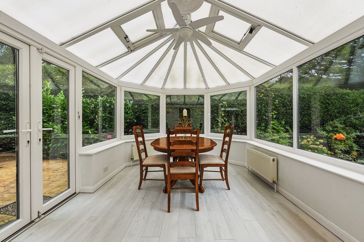
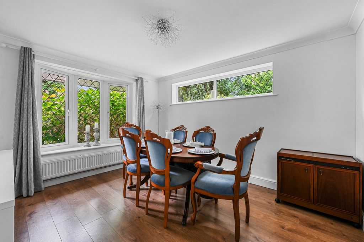
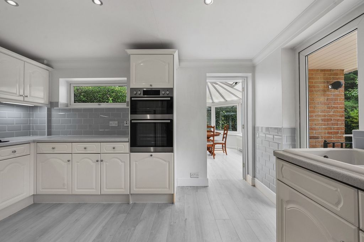
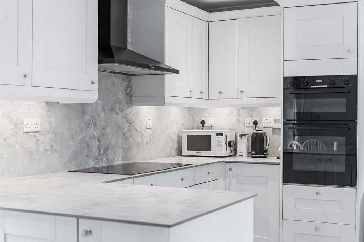


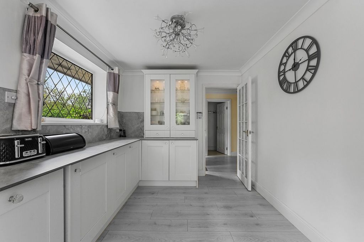

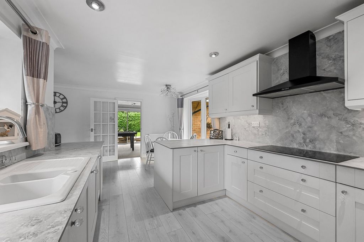
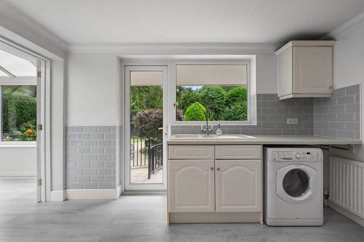
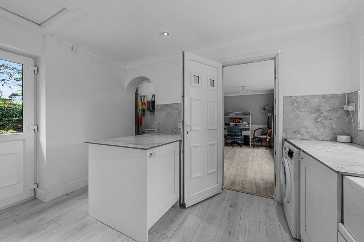
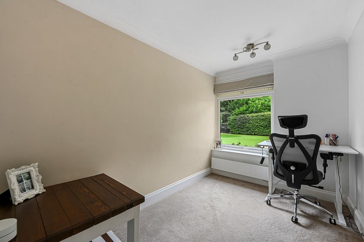
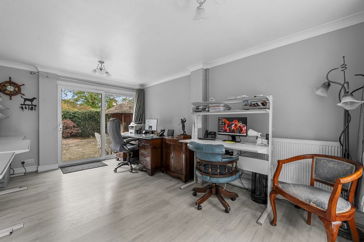
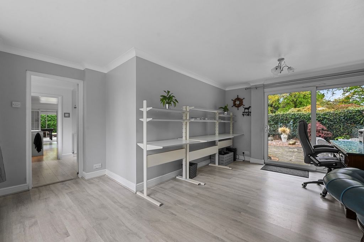
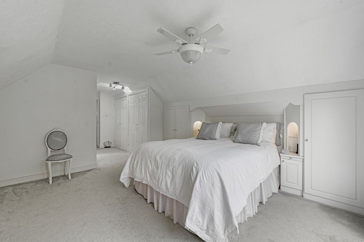
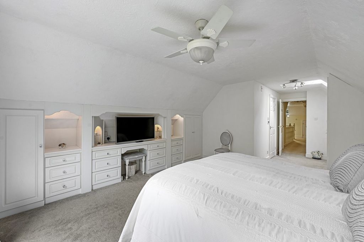

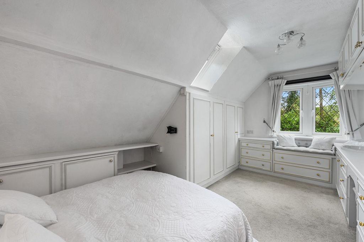

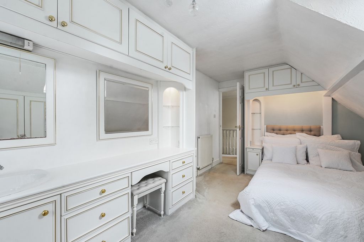
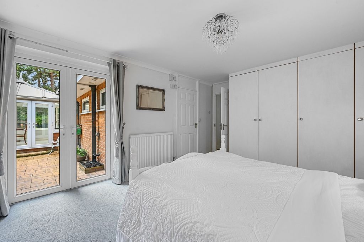
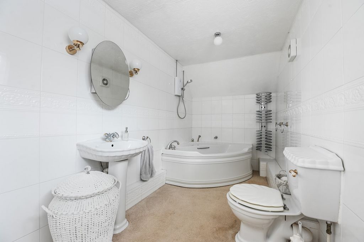
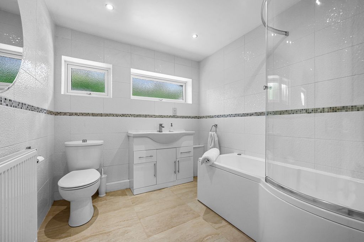
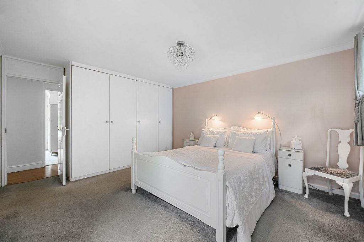
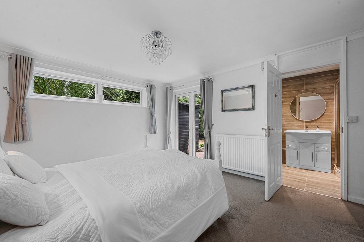
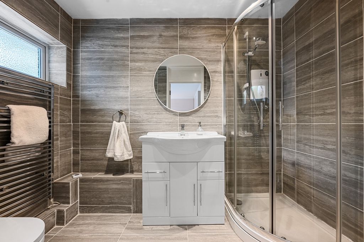
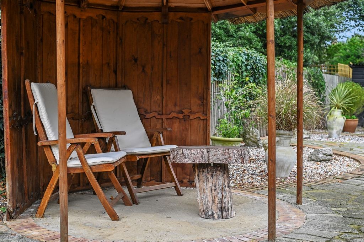
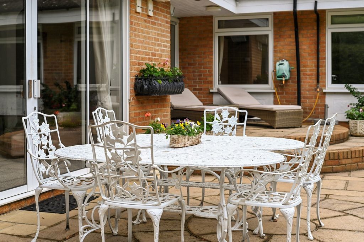
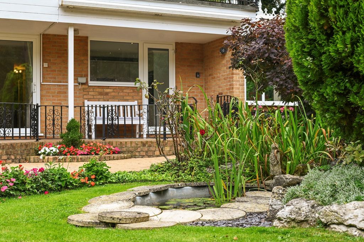
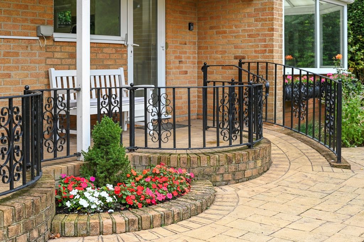
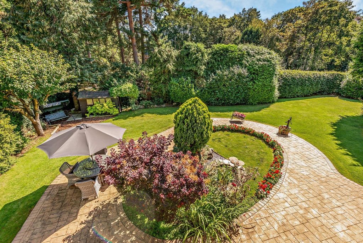
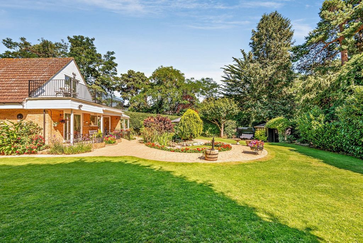
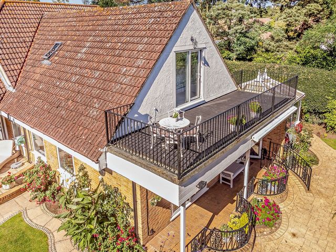
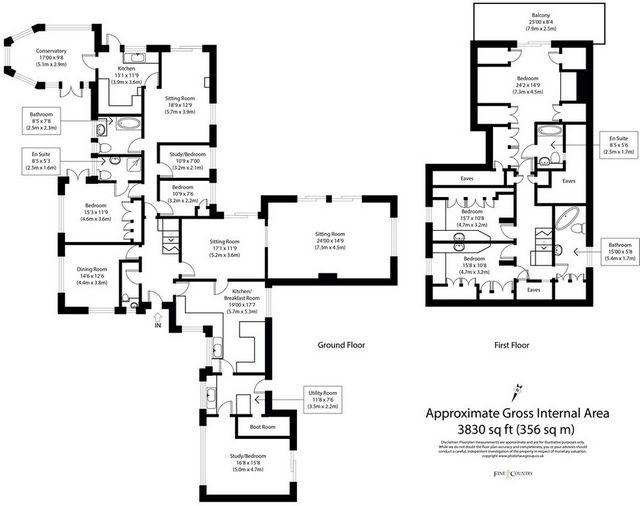
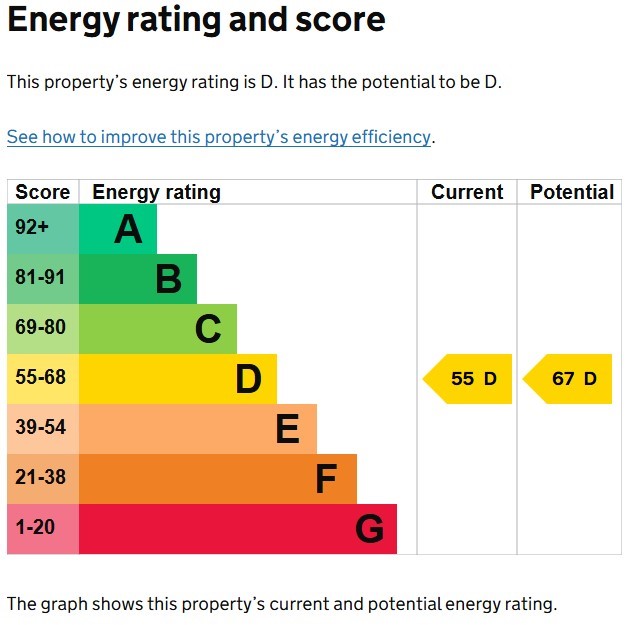
OUTSIDE The grounds and gardens of this property are set within approximately 0.65 acres of private, enclosed land, offering both space and privacy. The front garden is beautifully landscaped with mature shrubs and features a private driveway providing off-street parking for multiple vehicles. Gated access on both sides of the property leads to the expansive rear garden, which wraps around the home.The rear garden features a combination of lush lawns and paved terraces, ideal for outdoor dining, entertaining, and relaxation. A notable feature of the garden is the kidney-shaped planted area, which was previously a swimming pool and offers the potential to be reinstated. The garden's size and layout provide plenty of scope for both leisure and landscaping projects, making it a perfect outdoor retreat for families and garden enthusiasts alike.
PROPERTY LOCATION The property is centrally located in the desirable village of Wickham Bishops, a charming and well-connected area in Essex. Just 0.7 miles from the village hall, residents can enjoy a range of community activities, clubs, and classes, as well as a children's play area. The village itself offers a variety of local amenities, including a library, village shop, post office, Mrs. Salisbury's Tea Rooms, and Olio's at The Chequers for dining. For leisure, the property is just 1.6 miles from Benton Hall Golf, Health, and Country Club, which features an 18-hole championship golf course, a par 3 course, a gym, a swimming pool, and spa facilities. The nearby town of Maldon offers historic charm, with a picturesque quay, a variety of independent boutiques, national retailers, supermarkets, and restaurants. The property benefits from excellent transport links, making it convenient for both local travel and commuting. The nearest train station is in Witham, just 2.4 miles away, offering a fast and frequent service to London Liverpool Street, with journey times typically around 45 minutes, making it an ideal location for commuters working in the capital. In addition to rail services, Wickham Bishops and the surrounding area are well-connected by road. The nearby A12 provides easy access to key destinations, including Chelmsford, Colchester, and London, as well as connections to major motorways like the M25. The area is well-served by a range of excellent schools, catering to all ages and education levels. In the nearby village of Great Totham, there is the well-regarded Great Totham primary school, also well placed for Maldon Court Preparatory School. Both known for their strong academic performance and nurturing environment. For secondary education, the area benefits from its proximity to the reputable New Hall School in Chelmsford.The region boasts a number of schools, colleges and nurseries. There are well-renowned private schools within easy reach with some of the country's leading grammar schools in Colchester and Chelmsford CLOACKROOM 8' 1" x 3' 7" (2.46m x 1.09m) KITCHEN 13' 1" x 11' 11" (3.99m x 3.63m) SITTING ROOM 17' 6" x 13' 5" (5.33m x 4.09m) DINING ROOM 14' 3" x 12' 5" (4.34m x 3.78m) GUEST BEDROOM 15' 0" x 11' 11" (4.57m x 3.63m) CONSERVATORY 14' 8" x 9' 9" (4.47m x 2.97m) SNOOKER ROOM 17' 1" x 11' 11" (5.21m x 3.63m) KITCHEN/BREAKFAST ROOM 19' 0" x 19' 0" (5.79m x 5.79m) EN SUITE 8' 6" x 5' 3" (2.59m x 1.6m) UTILITY ROOM 11' 8" x 7' 11" (3.56m x 2.41m) SITTING ROOM 23' 6" x 14' 11" (7.16m x 4.55m) BATHROOM 8' 6" x 7' 9" (2.59m x 2.36m) BOOT ROOM 10' 6" x 5' 1" (3.2m x 1.55m) STUDY 16' 9" x 15' 8" (5.11m x 4.78m) STUDY/BEDROOM 10' 9" x 7' 0" (3.28m x 2.13m) BEDROOM FIVE 10' 9" x 8' 6" (3.28m x 2.59m) MASTER BEDROOM 21' 11" x 17' 6" (6.68m x 5.33m) BALCONY 21' 11" x 8' 0" (6.68m x 2.44m) DRESSING AREA 12' 2" x 3' 9" (3.71m x 1.14m) EN SUITE 8' 0" x 6' 1" (2.44m x 1.85m) BEDROOM TWO 15' 6" x 10' 0" (4.72m x 3.05m) BEDROOM THREE 15' 6" x 10' 4" (4.72m x 3.15m) BATHROOM 14' 11" x 5' 11" (4.55m x 1.8m)
Features:
- Balcony
- Garden Ver más Ver menos OVERVIEW ** GUIDE PRICE of £1,250,000 to £1,500,000 **This exceptional and versatile property, situated on the highly sought-after Beacon Hill in Wickham Bishops, offers a unique opportunity for multi-generational living or use as a substantial family home. Set within beautifully enclosed private grounds of approximately 0.65 acres, the home provides flexible accommodation with two distinct living areas or can be utilized as one expansive residence. STEP INSIDE The ground floor of this expansive property offers a perfect blend of functionality and versatility, ideal for family living. Upon entering, the spacious entrance hall leads to a recently refitted kitchen/breakfast room with sleek cabinetry and square-edge worktops, seamlessly connected to a utility and boot room. A large reception room features an oriel bay window and sliding doors to the rear garden. For relaxation and entertainment, there is a snooker room and a generous sitting room with a central open fireplace and patio doors opening onto the garden. Additionally, the ground floor includes a formal dining room and cloakroom.A separate rear wing adds flexibility, providing a second kitchen, a sitting room, three bedrooms, an en suite to the Master, and a large bathroom with Jacuzzi bath/shower. The separate wing also has independent access to the garden, perfect for accommodating extended family or guests. The first floor of this impressive property offers spacious and well-appointed accommodation. The principal bedroom stands out with a walk-through dressing area leading to an en-suite bathroom, featuring both a bath and a shower. This bedroom also boasts sliding patio doors that open onto a large private balcony, offering stunning views of the rear garden.Two additional bedrooms on this floor come equipped with fitted wardrobes, drawers, and vanity units, providing ample storage space. These bedrooms are serviced by a family bathroom, which includes a corner bath, shower, WC, and washbasin. The first floor also benefits from practical storage solutions, including cupboards and eaves storage, with the potential for further expansion into the roof space, subject to planning permission. Overall, the first floor combines comfort, convenience, and scope for future development.
OUTSIDE The grounds and gardens of this property are set within approximately 0.65 acres of private, enclosed land, offering both space and privacy. The front garden is beautifully landscaped with mature shrubs and features a private driveway providing off-street parking for multiple vehicles. Gated access on both sides of the property leads to the expansive rear garden, which wraps around the home.The rear garden features a combination of lush lawns and paved terraces, ideal for outdoor dining, entertaining, and relaxation. A notable feature of the garden is the kidney-shaped planted area, which was previously a swimming pool and offers the potential to be reinstated. The garden's size and layout provide plenty of scope for both leisure and landscaping projects, making it a perfect outdoor retreat for families and garden enthusiasts alike.
PROPERTY LOCATION The property is centrally located in the desirable village of Wickham Bishops, a charming and well-connected area in Essex. Just 0.7 miles from the village hall, residents can enjoy a range of community activities, clubs, and classes, as well as a children's play area. The village itself offers a variety of local amenities, including a library, village shop, post office, Mrs. Salisbury's Tea Rooms, and Olio's at The Chequers for dining. For leisure, the property is just 1.6 miles from Benton Hall Golf, Health, and Country Club, which features an 18-hole championship golf course, a par 3 course, a gym, a swimming pool, and spa facilities. The nearby town of Maldon offers historic charm, with a picturesque quay, a variety of independent boutiques, national retailers, supermarkets, and restaurants. The property benefits from excellent transport links, making it convenient for both local travel and commuting. The nearest train station is in Witham, just 2.4 miles away, offering a fast and frequent service to London Liverpool Street, with journey times typically around 45 minutes, making it an ideal location for commuters working in the capital. In addition to rail services, Wickham Bishops and the surrounding area are well-connected by road. The nearby A12 provides easy access to key destinations, including Chelmsford, Colchester, and London, as well as connections to major motorways like the M25. The area is well-served by a range of excellent schools, catering to all ages and education levels. In the nearby village of Great Totham, there is the well-regarded Great Totham primary school, also well placed for Maldon Court Preparatory School. Both known for their strong academic performance and nurturing environment. For secondary education, the area benefits from its proximity to the reputable New Hall School in Chelmsford.The region boasts a number of schools, colleges and nurseries. There are well-renowned private schools within easy reach with some of the country's leading grammar schools in Colchester and Chelmsford CLOACKROOM 8' 1" x 3' 7" (2.46m x 1.09m) KITCHEN 13' 1" x 11' 11" (3.99m x 3.63m) SITTING ROOM 17' 6" x 13' 5" (5.33m x 4.09m) DINING ROOM 14' 3" x 12' 5" (4.34m x 3.78m) GUEST BEDROOM 15' 0" x 11' 11" (4.57m x 3.63m) CONSERVATORY 14' 8" x 9' 9" (4.47m x 2.97m) SNOOKER ROOM 17' 1" x 11' 11" (5.21m x 3.63m) KITCHEN/BREAKFAST ROOM 19' 0" x 19' 0" (5.79m x 5.79m) EN SUITE 8' 6" x 5' 3" (2.59m x 1.6m) UTILITY ROOM 11' 8" x 7' 11" (3.56m x 2.41m) SITTING ROOM 23' 6" x 14' 11" (7.16m x 4.55m) BATHROOM 8' 6" x 7' 9" (2.59m x 2.36m) BOOT ROOM 10' 6" x 5' 1" (3.2m x 1.55m) STUDY 16' 9" x 15' 8" (5.11m x 4.78m) STUDY/BEDROOM 10' 9" x 7' 0" (3.28m x 2.13m) BEDROOM FIVE 10' 9" x 8' 6" (3.28m x 2.59m) MASTER BEDROOM 21' 11" x 17' 6" (6.68m x 5.33m) BALCONY 21' 11" x 8' 0" (6.68m x 2.44m) DRESSING AREA 12' 2" x 3' 9" (3.71m x 1.14m) EN SUITE 8' 0" x 6' 1" (2.44m x 1.85m) BEDROOM TWO 15' 6" x 10' 0" (4.72m x 3.05m) BEDROOM THREE 15' 6" x 10' 4" (4.72m x 3.15m) BATHROOM 14' 11" x 5' 11" (4.55m x 1.8m)
Features:
- Balcony
- Garden