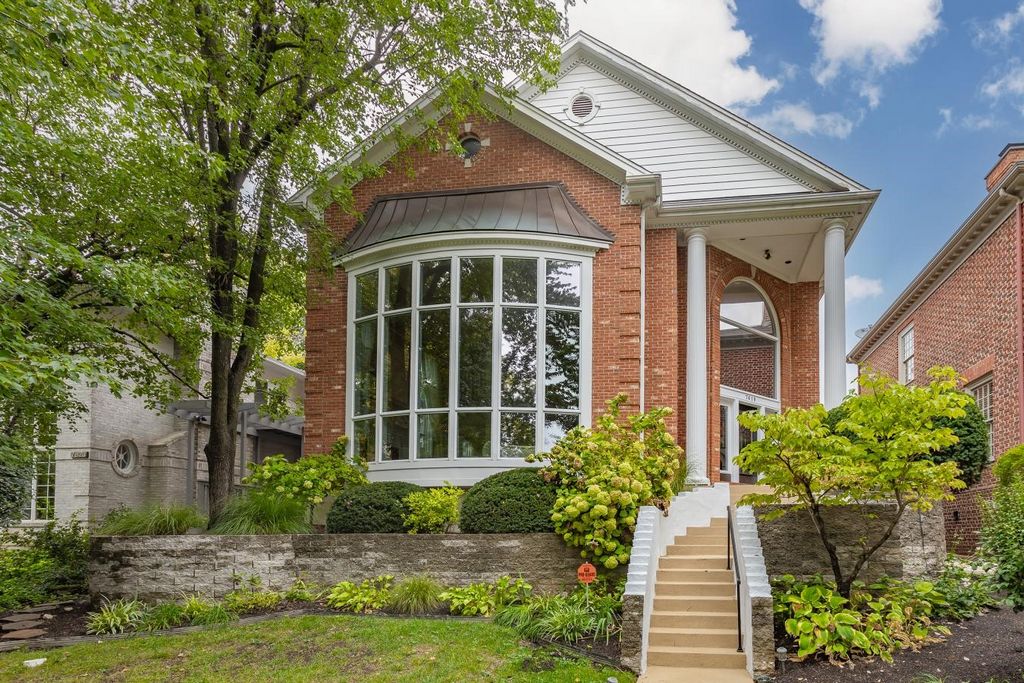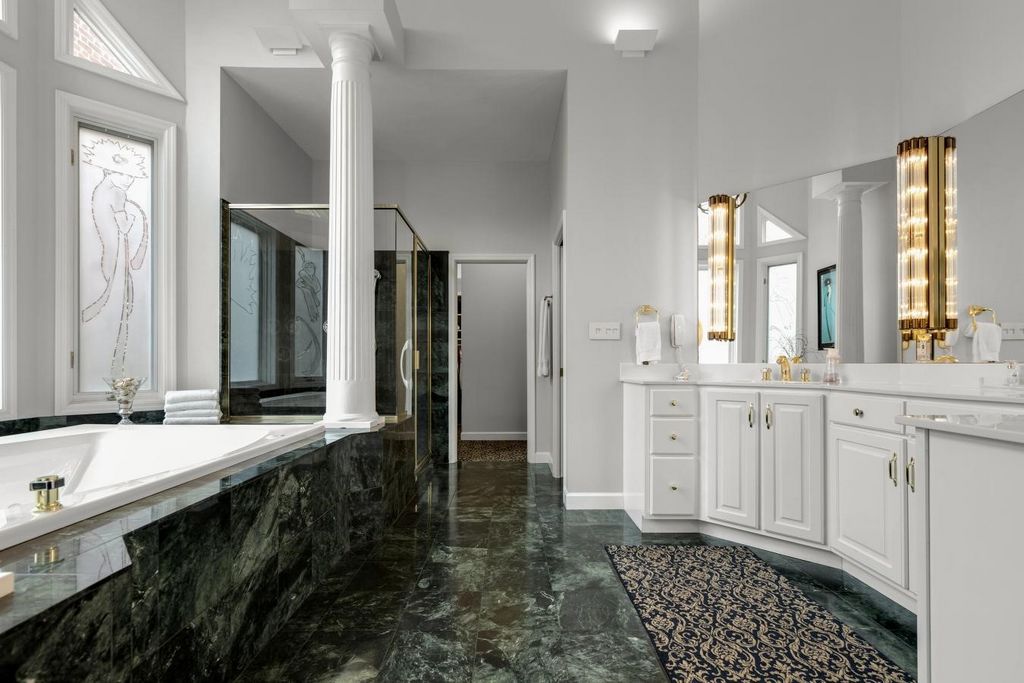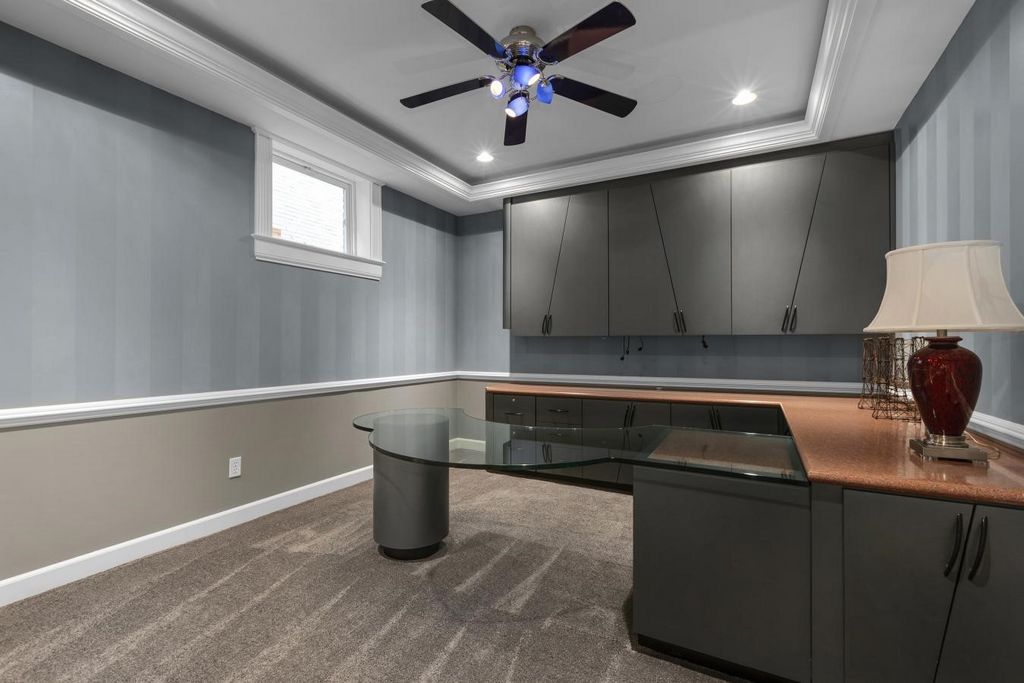CARGANDO...
Clayton - Casa y vivienda unifamiliar se vende
1.500.422 EUR
Casa y Vivienda unifamiliar (En venta)
Referencia:
EDEN-T101011798
/ 101011798
This spectacular, custom built, 1.5-Story home features 3 Bedrooms, 3.5 Baths and 5,700+ sqft of living space, is situated on a beautiful, wooded lot, 1 block from downtown Clayton! From the moment drive up to the house, you will say wow, and when you walk through the front door, with huge picture window above, and enter the 2-Story Foyer, you will be speechless! Main Floor boasts an extremely functional, open floor plan, designed for today's living and entertaining, featuring a stunning Great Room with floor to ceiling windows, bringing the outside in, wood-burning fireplace, and a gorgeous sweeping staircase with Juliet balcony. Gourmet eat-in Kitchen with top-tier granite counters and backsplash, an abundance of white custom cabinetry, center island / breakfast bar, top of the line stainless steel appliances, heated marble floors and adjoining Breakfast Room, Main Floor Laundry, a lovely Powder Room, and an amazing wood-paneled Den / Study with box-beam ceiling, built-in bookshelves, fireplace and sliding doors that leads to the pool area. If that is not enough, there is a spacious Main Floor Master Retreat with a coffered ceiling with cove lighting, sliding doors that open to the pool, custom organized walk-in closet, and a spa-like Bath with marble floors, Jacuzzi tub and separate walk-in shower. 2nd Floor boasts a wonderful Loft overlooking the Great Room, and two nicely sized Bedrooms, sharing a Jack and Jill bath. Additional features include: handcrafted custom moldings through, zoned HVAC, gleaming hardwood floors, recessed lighting, irrigation and security systems, and a detached 2-car garage with a covered walkway from home, that also provides nice coverage near the pool! The professionally finished Lower Level is incredible with a large Recreation Room, with a wall of custom built-ins, a wine room, a fantastic custom office space, a workout area, and an updated full Bath, still leaving plenty of unfinished storage. Relax out back on the outdoor patio, in your own private, fully-fenced-in oasis, complete with in-ground pool. This house is perfect for entertaining family and friends. Location could not be better – a 5-min walk to downtown Clayton restaurants, coffee shops, galleries, art fair and a 10-minute drive to Washington University, Barnes-Jewish Hospital, Forest Park, and the Delmar Loop. Easy access to major highways, and St. Louis Lambert International Airport!
Ver más
Ver menos
This spectacular, custom built, 1.5-Story home features 3 Bedrooms, 3.5 Baths and 5,700+ sqft of living space, is situated on a beautiful, wooded lot, 1 block from downtown Clayton! From the moment drive up to the house, you will say wow, and when you walk through the front door, with huge picture window above, and enter the 2-Story Foyer, you will be speechless! Main Floor boasts an extremely functional, open floor plan, designed for today's living and entertaining, featuring a stunning Great Room with floor to ceiling windows, bringing the outside in, wood-burning fireplace, and a gorgeous sweeping staircase with Juliet balcony. Gourmet eat-in Kitchen with top-tier granite counters and backsplash, an abundance of white custom cabinetry, center island / breakfast bar, top of the line stainless steel appliances, heated marble floors and adjoining Breakfast Room, Main Floor Laundry, a lovely Powder Room, and an amazing wood-paneled Den / Study with box-beam ceiling, built-in bookshelves, fireplace and sliding doors that leads to the pool area. If that is not enough, there is a spacious Main Floor Master Retreat with a coffered ceiling with cove lighting, sliding doors that open to the pool, custom organized walk-in closet, and a spa-like Bath with marble floors, Jacuzzi tub and separate walk-in shower. 2nd Floor boasts a wonderful Loft overlooking the Great Room, and two nicely sized Bedrooms, sharing a Jack and Jill bath. Additional features include: handcrafted custom moldings through, zoned HVAC, gleaming hardwood floors, recessed lighting, irrigation and security systems, and a detached 2-car garage with a covered walkway from home, that also provides nice coverage near the pool! The professionally finished Lower Level is incredible with a large Recreation Room, with a wall of custom built-ins, a wine room, a fantastic custom office space, a workout area, and an updated full Bath, still leaving plenty of unfinished storage. Relax out back on the outdoor patio, in your own private, fully-fenced-in oasis, complete with in-ground pool. This house is perfect for entertaining family and friends. Location could not be better – a 5-min walk to downtown Clayton restaurants, coffee shops, galleries, art fair and a 10-minute drive to Washington University, Barnes-Jewish Hospital, Forest Park, and the Delmar Loop. Easy access to major highways, and St. Louis Lambert International Airport!
Referencia:
EDEN-T101011798
País:
US
Ciudad:
Clayton
Código postal:
63105
Categoría:
Residencial
Tipo de anuncio:
En venta
Tipo de inmeuble:
Casa y Vivienda unifamiliar
Superficie:
531 m²
Habitaciones:
3
Dormitorios:
3
Cuartos de baño:
3
Aseos:
1









