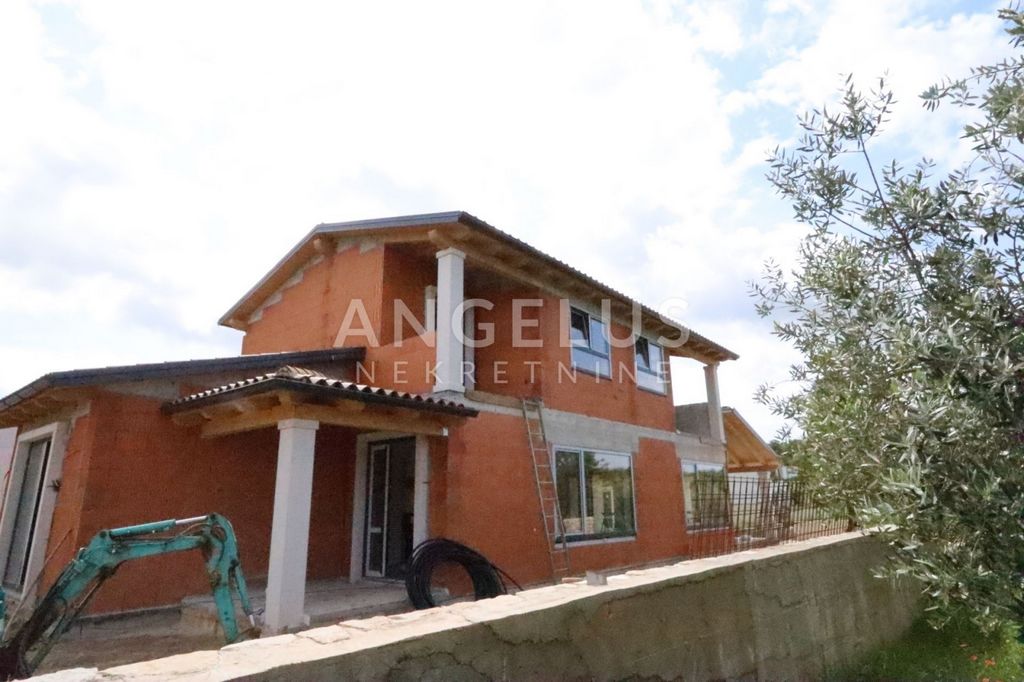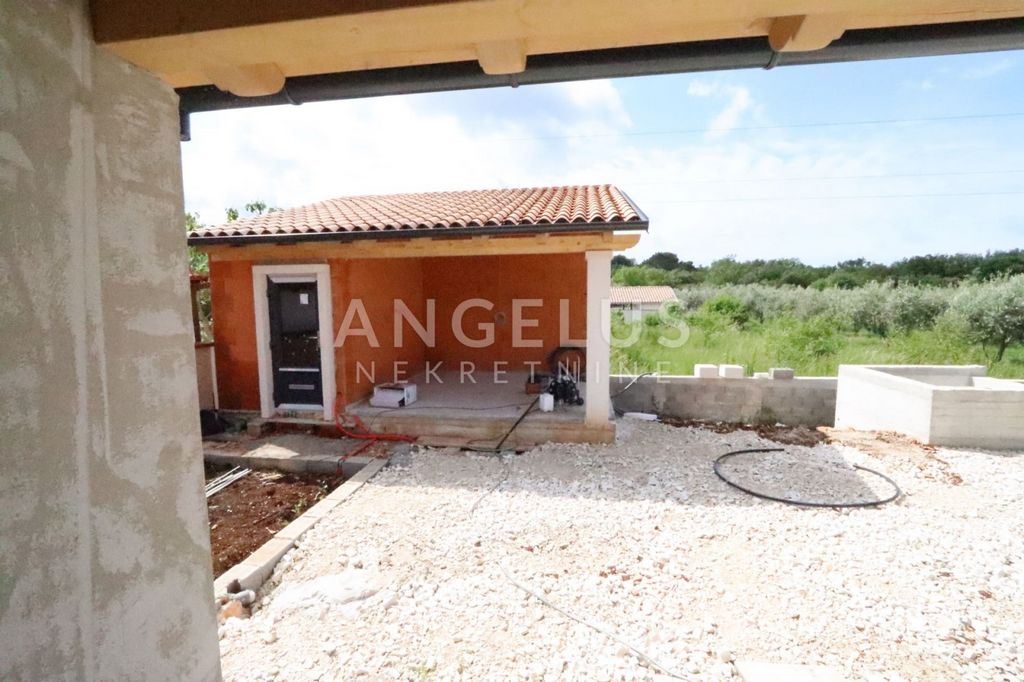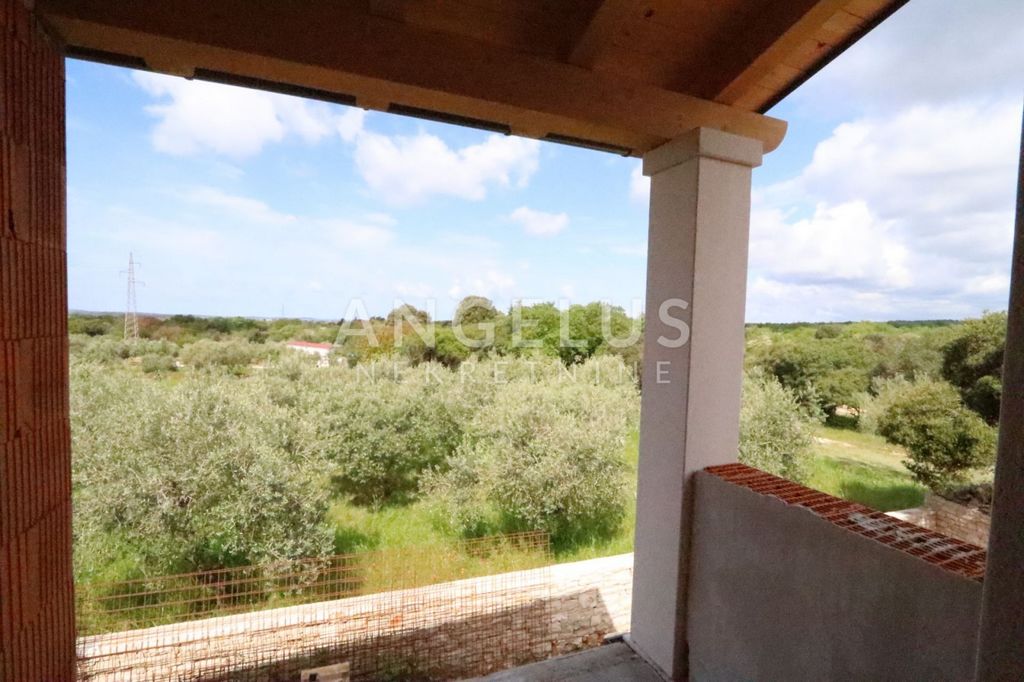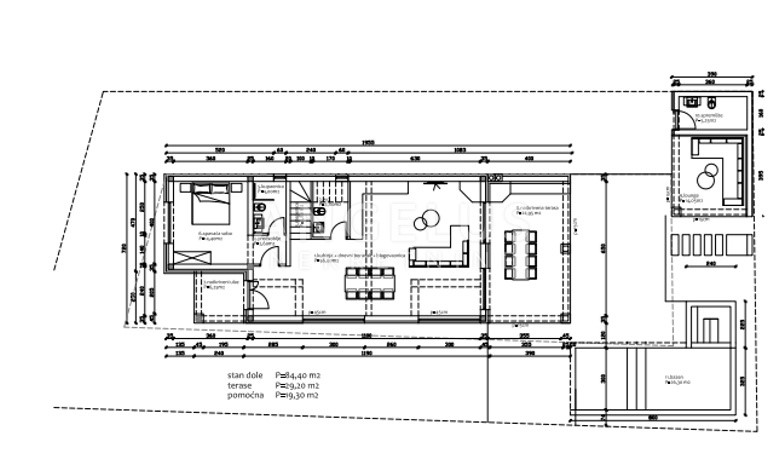650.000 EUR
560.000 EUR
650.000 EUR
470.000 EUR
600.000 EUR
570.000 EUR






















DESCRIPTION: This luxury house is located on a small hill in the hamlet of the cadastral municipality of Galižana. The house is in the construction phase, with rough construction work (digging, concreting, masonry, roofing) already done. We are currently working on interior decoration, fine construction works and furnishing. Also, in the next phase, landscaping is approached. The plot on which this one-story house is located has a regular shape, it is completely surrounded by a newly constructed wall made of Istrian stone. The house is built with a modern block of 25 cm thickness, and a 10 cm thick thermal facade will be built later to ensure superior thermal insulation and less heat loss. With its large glass walls, the house is oriented to the south and west, which will favor a lower consumption of energy for space heating in the winter months. The house will have underfloor heating and air conditioning. Right on that back side there is also a swimming pool with an overflowing waterfall, as well as a section with a maximum depth of up to 30 cm - intended for children.
In the yard in front of the house, where the main entrance is, there are also 2 parking spaces for cars.
On the ground floor of the house there is a spacious living room with a view of the pool, terrace and outdoor kitchen, as well as a garden facility designed as an oasis for relaxation. Also, on the ground floor we have one bedroom with an attached bathroom and a separate toilet that can be accessed from the living room. From the living room, we climb the stairs that extend in an "L" shape to the first floor of the house, where there are two spacious bedrooms - each with its own bathroom and terrace. The terraces have a view of the olive groves and the sea (the Brijuni Islands) in the distance. The largest room in the house also has a large built-in wardrobe. On the first floor of the house, the roof is made in a rustic style with wooden beams and boards above which is the roof insulation. The entire property is equipped with PVC joinery in an anthracite pattern.
The house is sold exclusively as finalized, with sanitary facilities, floor and wall coverings, PVC carpentry and interior doors. The completion of all works is expected within 2-3 months. The property is clean.
For all questions and information or to arrange an appointment for a real estate inspection, contact us today, and you can view our General Terms and Conditions at the link https://angelusnekretnine.hr/o-nama.
ID CODE: 5022
Igor Vitasović
Voditelj ureda
Mob: ...
Tel: ...
E-mail: ...
... />Features:
- Garden
- Barbecue Ver más Ver menos LAGE: 7 km vom Zentrum von Pula, 5 km von den kilometerlangen Stränden des berühmten touristischen Fischerdorfes Fažana und 11 km vom Flughafen Pula entfernt. In einer ruhigen Gegend eines kleinen Weilers innerhalb der Katastralgemeinde Galižana, der Stadt Vodnjan. Nur 10 Autominuten bis zur größten Stadt der istrischen Halbinsel – Pula.
BESCHREIBUNG: Dieses Luxushaus befindet sich auf einem kleinen Hügel im Weiler der Katastralgemeinde Galižana. Das Haus befindet sich in der Bauphase, die groben Bauarbeiten (Graben, Betonieren, Mauerwerk, Dacheindeckung) sind bereits abgeschlossen. Wir arbeiten derzeit an Innendekoration, Feinbauarbeiten und Möbeln. In der nächsten Phase wird auch die Landschaftsgestaltung angegangen. Das Grundstück, auf dem sich dieses einstöckige Haus befindet, hat eine regelmäßige Form und ist vollständig von einer neu errichteten Mauer aus istrischem Stein umgeben. Das Haus wird mit einem modernen Blockbau mit einer Dicke von 25 cm gebaut, und später wird eine 10 cm dicke Thermofassade gebaut, um eine hervorragende Wärmedämmung und weniger Wärmeverluste zu gewährleisten. Mit seinen großen Glaswänden ist das Haus nach Süden und Westen ausgerichtet, was einen geringeren Energieverbrauch für die Raumheizung in den Wintermonaten begünstigt. Das Haus wird über Fußbodenheizung und Klimaanlage verfügen. Direkt auf der Rückseite befindet sich außerdem ein Schwimmbecken mit überströmendem Wasserfall sowie ein Abschnitt mit einer maximalen Tiefe von bis zu 30 cm – gedacht für Kinder.
Im Hof vor dem Haus, wo sich der Haupteingang befindet, gibt es auch 2 Parkplätze für Autos.
Im Erdgeschoss des Hauses befindet sich ein großzügiges Wohnzimmer mit Blick auf den Pool, Terrasse und Außenküche, sowie eine als Oase der Entspannung konzipierte Gartenanlage. Außerdem haben wir im Erdgeschoss ein Schlafzimmer mit angeschlossenem Badezimmer und einer separaten Toilette, die vom Wohnzimmer aus zugänglich ist. Vom Wohnzimmer aus steigen wir die Treppe hinauf, die in „L“-Form in die erste Etage des Hauses führt, wo sich zwei geräumige Schlafzimmer befinden – jedes mit eigenem Bad und Terrasse. Die Terrassen bieten einen Blick auf die Olivenhaine und das Meer (die Brijuni-Inseln) in der Ferne. Der größte Raum im Haus verfügt außerdem über einen großen Einbauschrank. Im ersten Stock des Hauses ist das Dach im rustikalen Stil mit Holzbalken und Brettern gefertigt, darüber befindet sich die Dachisolierung. Das gesamte Anwesen ist mit PVC-Tischlerei im anthrazitfarbenen Muster ausgestattet.
Das Haus wird ausschließlich im fertigen Zustand verkauft, mit Sanitäranlagen, Boden- und Wandbelägen, PVC-Zimmerarbeiten und Innentüren. Die Fertigstellung aller Arbeiten wird innerhalb von 2-3 Monaten erwartet. Die Unterkunft ist sauber.
Für alle Fragen und Informationen oder um einen Termin für eine Immobilienbesichtigung zu vereinbaren, kontaktieren Sie uns noch heute. Unsere Allgemeinen Geschäftsbedingungen können Sie unter dem Link https://angelusnekretnine.hr/o-nama einsehen.
ID CODE: 5022
Igor Vitasović
Voditelj ureda
Mob: ...
Tel: ...
E-mail: ...
... />Features:
- Garden
- Barbecue LOKACIJA: Udaljeno 7 km od centra Pule, 5 km od kilometarskih plaža turistički poznatog ribarskog mjesta Fažana te 11 km od Pulske zračne Luke. U mirnom predjelu malenog zaseoka u sklopu katastarske općine Galižana, grada Vodnjana. Samo 10 minuta vožnje automobilom do najvećeg grada na Istarskom poluotoku - Pule.
OPIS: Ova luksuzna kuća smjestila se u na maloj uzvisini u zaseoku katastarske općine Galižana. Kuća je u fazi gradnje s time da su grubi građevinski radovi (kopanje, betoniranje, zidanje, pokrivanje krova) već izvedeni. Trenutno se radi na uređenju interijera, finim građevinskim radovima te opremanjem. Također, u slijedećoj fazi se pristupa uređenju okoliša. Parcela na kojoj se smjestila ova katnica je pravilnog oblika, u potpunosti je ograđena novo izvedenim zidom od Istarskog kamena. Kuća je zidana modernim blokom debljine 25 cm te će se naknadno izvesti termo fasada debljine 10 cm kako bi se osigurala vrhunska toplinska izolacija te manji gubitak topline. Svojim velikim staklenim stijenama kuća je orijentirana na jug i zapad što će u zimskim mjesecima pogodovati manjoj potrošnji energenata za zagrijavanje prostora. Kuća će imati podno grijanje te klima uređaje. Upravo sa te zadnje strane se također nalazi i bazen sa preljevnim vodopadom, kao i dio koji je maksimalne dubine do 30 cm - predviđen za djecu.
U dvorištu sa prednje strane kuće gdje je natkriveni glavni ulaz u kuću su predviđena i 2 parkinga za automobile.
U prizemlju kuće nalazi se prostrani dnevni boravak sa pogledom na bazen, terasu i vanjsku kuhinju te vrtni objekt koji je predviđen kao oaza za opuštanje. Također, u prizemlju imamo jednu spavaću sobu sa pridruženom kupaonicom te odvojeni WC kojem se pristupa iz dnevnog boravka. Iz dnevnog boravka stepenicama koje se prostiru u "L" oblik penjemo se na kat kuće gdje su smještene dvije prostrane spavaće sobe - svaka sa svojom zasebnom kupaonicom i terasom. Terase imaju pogled na maslinike te more (otočje Brijuni) u daljini. Najveća soba u kući ima i veliki ugradbeni ormar. Na katu kuće, krov je izveden u rustikalnom stilu sa drvenim gredama i daskama iznad kojih je izolacija krova. Cjelokupna nekretnina je opremljena PVC stolarijom u dezenu antracit.
Kuća se prodaje isključivo kao finalizirana, sa sanitarijama, oblogama podova i zidova, PVC stolarijom te unutarnjim vratima. Završetak svih radova se očekuje kroz 2-3 mjeseca. Vlasništvo je čisto.
Za sva pitanja i informacije ili za dogovor termina pregleda nekretnine kontaktirajte nas već danas, a na poveznici https://angelusnekretnine.hr/o-nama možete pogledati naše Opće uvjete poslovanja.
ID KOD AGENCIJE: 5022
Igor Vitasović
Voditelj ureda
Mob: ...
Tel: ...
E-mail: ...
... />Features:
- Garden
- Barbecue LOCATION: 7 km from the center of Pula, 5 km from the kilometer-long beaches of the famous tourist fishing village of Fažana, and 11 km from Pula Airport. In a quiet area of a small hamlet within the cadastral municipality of Galižana, the city of Vodnjan. Only 10 minutes by car to the largest city on the Istrian peninsula - Pula.
DESCRIPTION: This luxury house is located on a small hill in the hamlet of the cadastral municipality of Galižana. The house is in the construction phase, with rough construction work (digging, concreting, masonry, roofing) already done. We are currently working on interior decoration, fine construction works and furnishing. Also, in the next phase, landscaping is approached. The plot on which this one-story house is located has a regular shape, it is completely surrounded by a newly constructed wall made of Istrian stone. The house is built with a modern block of 25 cm thickness, and a 10 cm thick thermal facade will be built later to ensure superior thermal insulation and less heat loss. With its large glass walls, the house is oriented to the south and west, which will favor a lower consumption of energy for space heating in the winter months. The house will have underfloor heating and air conditioning. Right on that back side there is also a swimming pool with an overflowing waterfall, as well as a section with a maximum depth of up to 30 cm - intended for children.
In the yard in front of the house, where the main entrance is, there are also 2 parking spaces for cars.
On the ground floor of the house there is a spacious living room with a view of the pool, terrace and outdoor kitchen, as well as a garden facility designed as an oasis for relaxation. Also, on the ground floor we have one bedroom with an attached bathroom and a separate toilet that can be accessed from the living room. From the living room, we climb the stairs that extend in an "L" shape to the first floor of the house, where there are two spacious bedrooms - each with its own bathroom and terrace. The terraces have a view of the olive groves and the sea (the Brijuni Islands) in the distance. The largest room in the house also has a large built-in wardrobe. On the first floor of the house, the roof is made in a rustic style with wooden beams and boards above which is the roof insulation. The entire property is equipped with PVC joinery in an anthracite pattern.
The house is sold exclusively as finalized, with sanitary facilities, floor and wall coverings, PVC carpentry and interior doors. The completion of all works is expected within 2-3 months. The property is clean.
For all questions and information or to arrange an appointment for a real estate inspection, contact us today, and you can view our General Terms and Conditions at the link https://angelusnekretnine.hr/o-nama.
ID CODE: 5022
Igor Vitasović
Voditelj ureda
Mob: ...
Tel: ...
E-mail: ...
... />Features:
- Garden
- Barbecue