1.302.884 EUR
3 hab
4 dorm




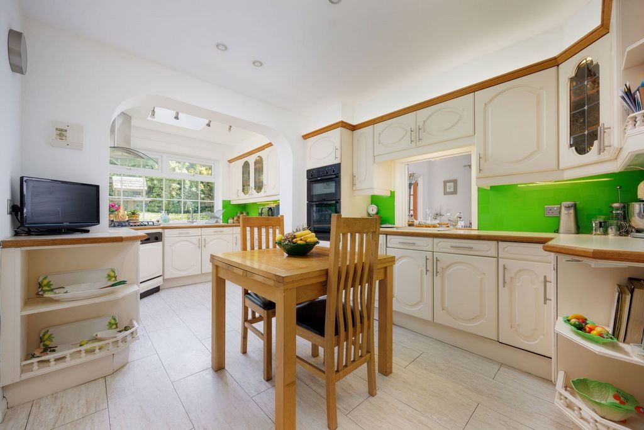
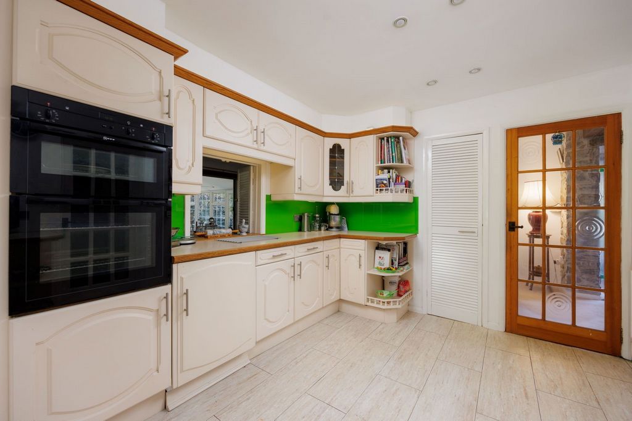

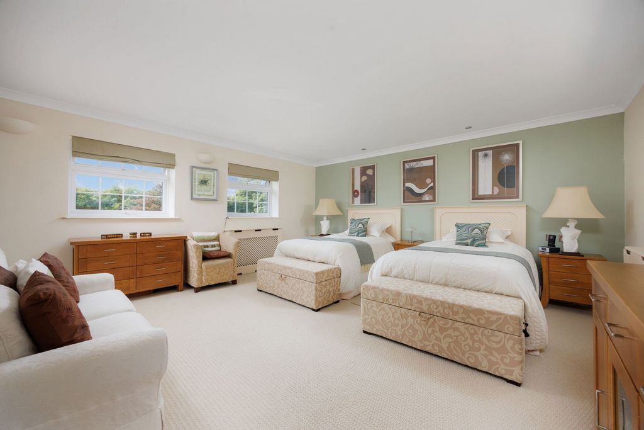

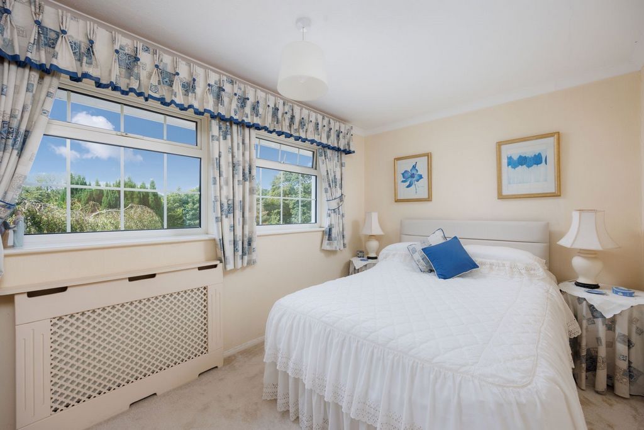

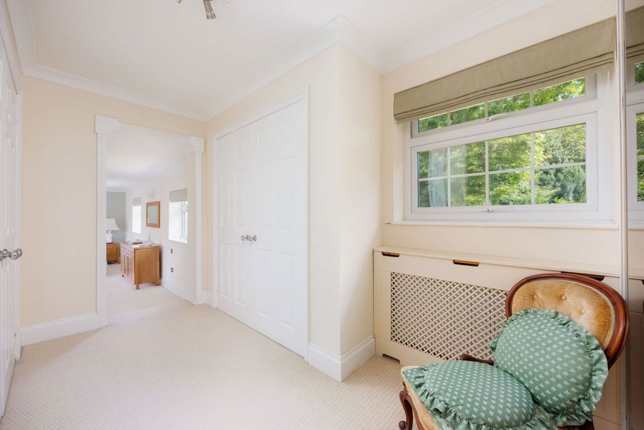
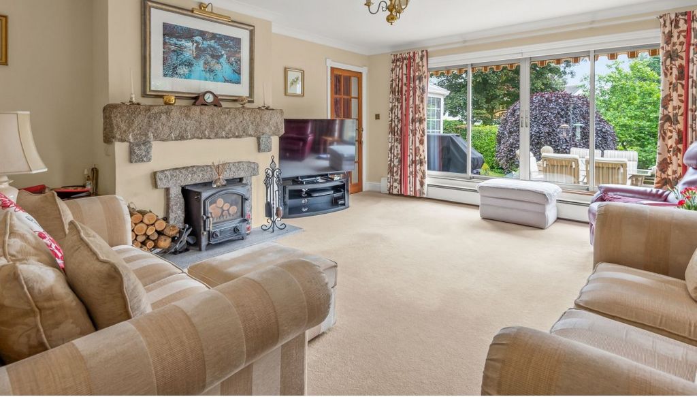
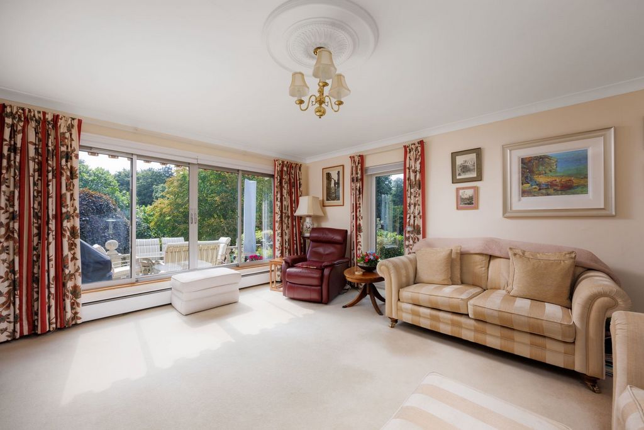
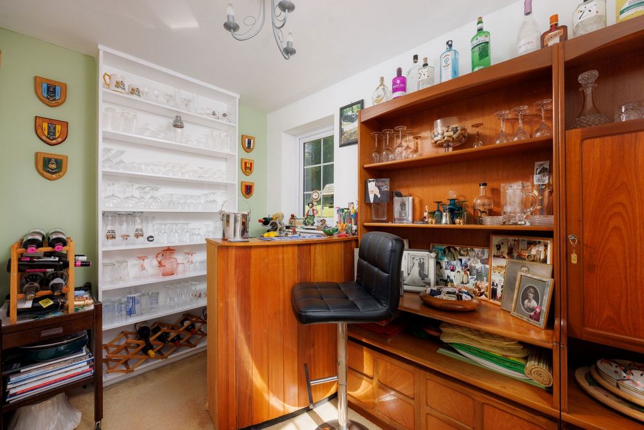
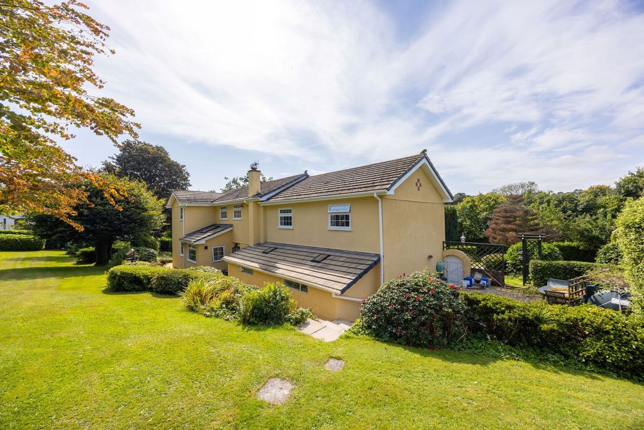
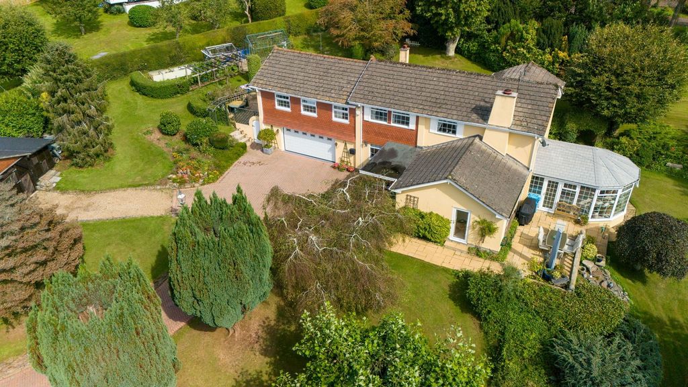
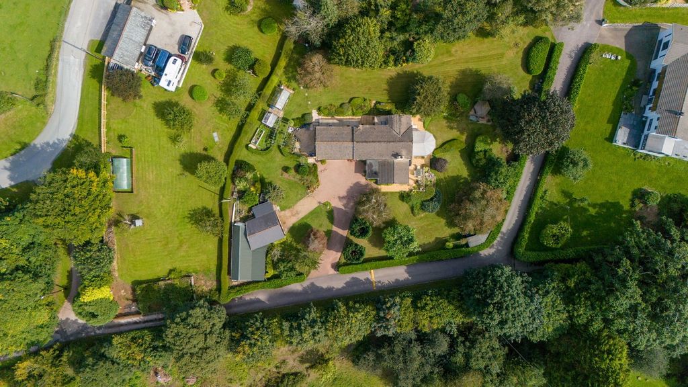
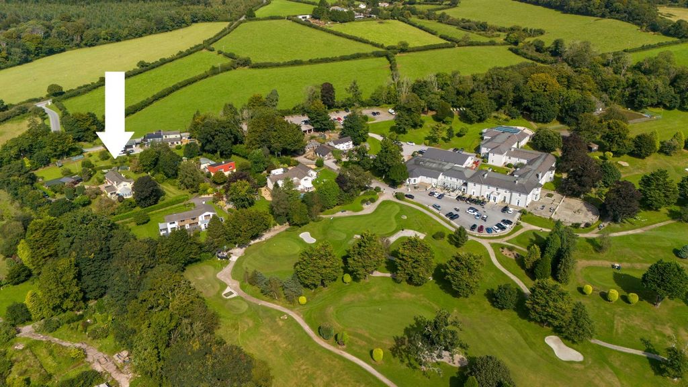
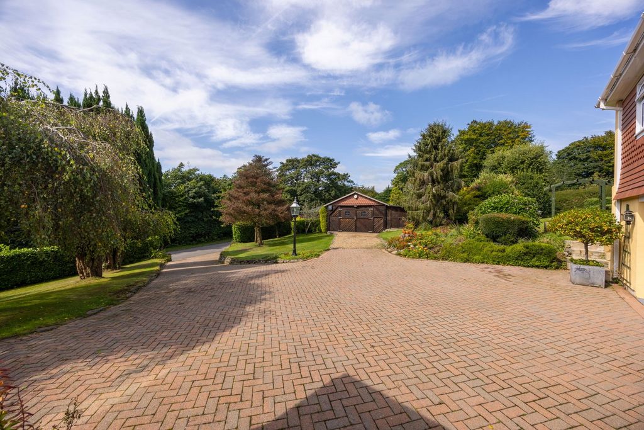
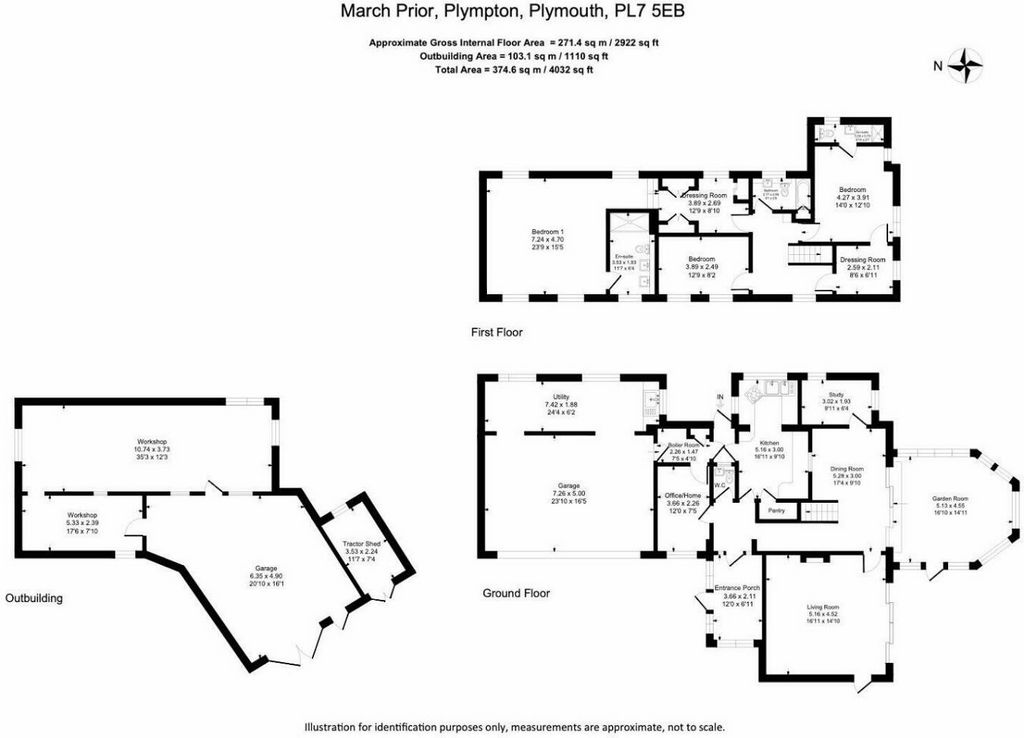

Situato in una posizione squisita, circondato da campi da golf e dal Parco Nazionale di Dartmoor, ma convenientemente vicino a tutti i servizi.
March Prior, una grande casa indipendente che vanta ambienti luminosi e spaziosi, ricchi di caratteristiche di carattere. Questa eccezionale proprietà, situata in posizione centrale su quasi un acro, è stata amorevolmente mantenuta e sviluppata con cura dai suoi proprietari che l'hanno amata per quarant'anni. Che tu sia una coppia o una famiglia, o alla ricerca di un'affascinante residenza per il golf, March Prior è la casa perfetta.
Per apprezzarlo veramente e il potenziale di questa straordinaria proprietà. Si consiglia vivamente un'ispezione interna.
March Prior è bello così com'è, tuttavia, offre una favolosa opportunità di sviluppo per diventare di più. Con la possibilità di creare, previa approvazione del progetto, una seconda abitazione indipendente utilizzando l'area del garage/officina e le alternanze interne per modernizzare e creare sale di ricevimento ancora più grandi.
Alloggio
Pianterreno
Varcate una porta d'ingresso rivestita di pannelli nell'accogliente portico d'ingresso, ornato da lati vetrati, pavimento in parquet, travi a vista e una porta interna in vetro che conduce alla sala d'ingresso. Questa sala garantisce l'accesso a tutte le stanze principali al piano inferiore e presenta affascinanti lavori in pietra a vista. La prima porta si apre sullo studio, completo di una finestra frontale a più vetri e di un passaggio per il locale caldaia, che comprende un ripostiglio e un armadio di aerazione. La caldaia a gasolio a basamento riscalda efficacemente la tua casa, con una porta che conduce a un portico posteriore che si fonde con il rigoglioso giardino. Fornisce un comodo accesso a un garage integrato, creando un pratico spazio di flusso.
L'ingresso offre anche l'accesso a un guardaroba al piano inferiore, completo di una finestra per la privacy smerigliata, un WC a basso livello e un elegante lavabo da incasso con un miscelatore e un pratico armadio nascosto sotto.
Il cuore della casa, la cucina/sala colazione, accuratamente ampliata dagli attuali proprietari circa 20 anni fa, è ricca di potenziale per un'ulteriore estensione nella sala da pranzo adiacente. Questo spazio invitante vanta un duplice aspetto, che consente alla luce naturale di entrare attraverso finestre a più vetri sul lato e sul retro, completate da una porta abbinata che conduce al portico posteriore. È squisitamente attrezzato con una serie di pensili e basi, che offrono ampio spazio con piani di lavoro e cassetti, un lavello premium da 1,5 con un moderno miscelatore, un piano cottura a gas a cinque fuochi con alimentazione GPL e un efficiente aspiratore sopraelevato, oltre a una lavastoviglie e un frigorifero integrati e un forno Neff integrato per la tua comodità. Gli appassionati di cucina apprezzeranno l'eccellente dispensa che offre abbondante spazio per gli scaffali. Un portello di servizio collega questo paradiso culinario senza soluzione di continuità alla sala da pranzo, rendendolo un ambiente eccezionale per la vita quotidiana e l'intrattenimento. Tuttavia, se preferisci una cucina più grande, questa parete del portello di servizio potrebbe essere rimossa per fornire un'espansione fluida che unisce lo spazio da pranzo e la cucina.
La sala da pranzo è aperta sull'ingresso e situata in uno spazio privato, presenta un grande comò in muratura e una porta che collega il bar. Il Bar è in legno con sgabelli, ha due finestre vista giardino e un espositore incorporato.
Porte scorrevoli in vetro conducono dalla sala da pranzo al Conservatorio, una stanza spaziosa con finestre su tre lati, una finestra apribile, una porta a vetri sul patio e un pavimento piastrellato.
Il salotto è uno spazio affascinante con un doppio aspetto, una porta a vetri sul prato anteriore e finestre scorrevoli che si affacciano sul patio sud. Comprende una stufa a legna con cornice e mantello in granito antico recuperato, posta su un focolare in granito levigato.
Pianterreno
Le scale dall'ingresso conducono al pianerottolo con galleria al primo piano, che ha una finestra a vetri nella parte anteriore e porte a tutte le camere da letto.
La Main Suite è uno spazio fantastico con un'ampia zona spogliatoio contenente tre armadi a muro e molta luce naturale dalla finestra a più vetri sul retro. I gradini conducono a una camera da letto molto grande con una splendida vista sui giardini. Una porta si apre su un bagno privato con una finestra a più vetri nella parte anteriore, due lavandini incassati con miscelatori e cassetti sottostanti, un WC a basso livello, una cabina doccia di dimensioni generose con doccia a pioggia e un accessorio per doccia a telefono separato, pareti e pavimento completamente piastrellati, un portasciugamani riscaldato e l'accesso allo spazio soppalco.
Ci sono anche altre due camere matrimoniali. Uno di loro ha un bagno privato con un WC di basso livello, un lavandino incassato con un miscelatore e un armadio sotto, uno specchio sopra, un box doccia completamente piastrellato e pareti semipiastrellate. La camera da letto 4 è una stanza/asilo nido di dimensioni singole attualmente utilizzata come cabina armadio, dotata di una serie di unità sospese.
Il bagno di famiglia vanta un'elegante finestra a più pannelli smerigliati nella parte posteriore ed è dotato di un'elegante vasca da bagno rivestita con un comodo miscelatore e doccia sopraelevata. Include anche un lavabo con un miscelatore perfettamente integrato nel piano di lavoro, accompagnato da un armadio sottostante per un maggiore spazio di archiviazione. Le pareti sono completamente piastrellate, completate da un portasciugamani riscaldato.
Una cosa che i nuovi proprietari noteranno è l'abbondanza di spazio di archiviazione. Non si potrebbe desiderare di servizi migliori in tutta la proprietà.
Fuori
I terreni sono davvero una caratteristica distintiva di March Prior, che mostra la dedizione dei proprietari alla sua manutenzione e sviluppo nel corso di molti anni. Hanno creato una varietà di spazi perfetti per il lavoro o il relax, soddisfacendo le preferenze individuali. Situata in posizione centrale all'interno di un vasto terreno di 97 acri, la casa offre un impressionante livello di privacy.
Nella parte anteriore, un ampio vialetto conduce al garage integrato e all'ingresso principale, mentre un ulteriore sentiero in ghiaia conduce al garage/officina, massimizzando la funzionalità. L'ampio confine anteriore è adornato da un grande prato, completato da un negozio di legno e da un capannone, che aumentano ulteriormente il fascino di questa straordinaria proprietà.
Il prato avvolge con grazia il lato della proprietà, conducendo a uno splendido patio esposto a sud a cui si può accedere comodamente sia dal salotto che dal giardino d'inverno. Un'affascinante casa estiva è immersa nel parco insieme a ulteriori capannoni e negozio di legna. La parte posteriore del giardino è adornata con un'ampia varietà di alberi e arbusti maturi, e un'area selvaggia con una sezione di compost si aggiunge al suo allineamento con la natura. E ti aspetta un orto ben consolidato, completo di serra e capannone.
Il giardino è uno scrigno di alberi maturi, arbusti e una gamma colorata di piante tra cui grandi ortensie in fiore, rododendri, camelie, azalee e rose. Betulle, mele da sidro, faggi e abeti. Insieme, creano un ambiente idilliaco e sereno che invita a rilassarsi e godersi la bellezza della natura e godersi il suo coro di vibranti canti di uccelli.
Garage Integrale
Questo spazioso garage doppio può ospitare tre veicoli se le unità vengono rimosse, dispone di una porta basculante elettrica, scaffalature integrate. Due aperture separate conducono al ripostiglio, che corre per tutta la lunghezza della parte posteriore del garage, vantando finestre sul lato e sul retro e due lucernari che inondano lo spazio di luce naturale.
La sala vanta un'impressionante selezione di basi sormontate da superfici di lavoro resistenti, completate da armadi e cassetti. Include un pratico lavello in acciaio inox con miscelatore e uno spazio dedicato sia per la lavatrice che per l'asciugatrice, garantendo funzionalità e praticità.
Garage/Officina
Questo edificio di grandi dimensioni offre uno spazio di lavoro inestimabile per la manutenzione dell'auto o per qualsiasi progetto pratico che immagini. Dotato di alimentazione trifase e di un abbondante vano gronda, dispone anche di un'officina annessa per tutte le vostre esigenze. Quest'area sarebbe ideale per la conversione nel caso in cui i nuovi proprietari desiderassero un ulteriore spazio abitativo indipendente o generazionale.
Ubicazione
Situata nella tranquilla periferia settentrionale di Plymouth, questa struttura è circondata da un parco di 100 acri di Elfordleigh e da un impegnativo campo da golf, campi lussureggianti e boschi incantevoli. Offre un ambiente rurale idilliaco, pacifico senza isolamento. L'accesso ai servizi della città locale è raggiungibile in pochi minuti di auto. E per coloro che bramano un po' di vita cittadina, situata a soli sei chilometri di distanza, nella "Ocean City" di Plymouth, che offre un'ampia varietà di negozi, cucine, teatri e cinema. E la stazione di Plymouth, con SW Rails facile accesso a Londra, Exeter, Bath e Penzance.
March Prior è perfettamente adatto per gli appassionati di golf con il primo tee dell'Elfordleigh Golf Course a pochi minuti a piedi dalla porta di casa, March Prior è abbastanza vicino da essere la tua 19a buca per socializzare con i tuoi amici golfisti. Elfordleigh offre al golfista un impegnativo e bellissimo parco di 100 acri a 18 bu...