3.067.760 EUR
3 hab
3 dorm
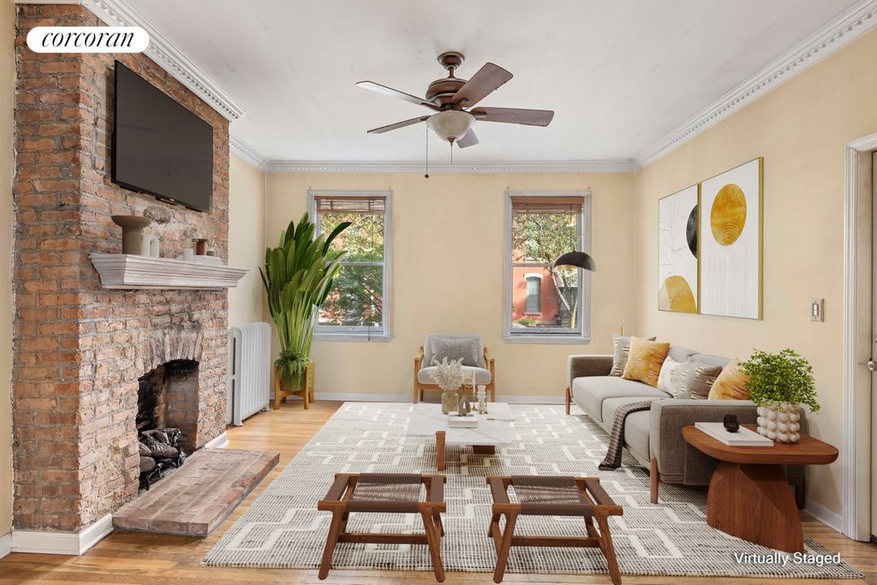
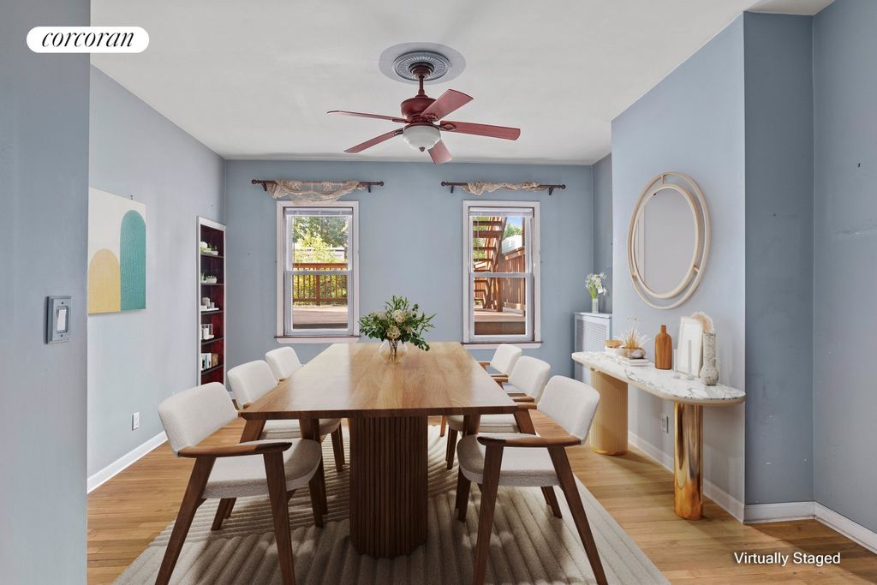




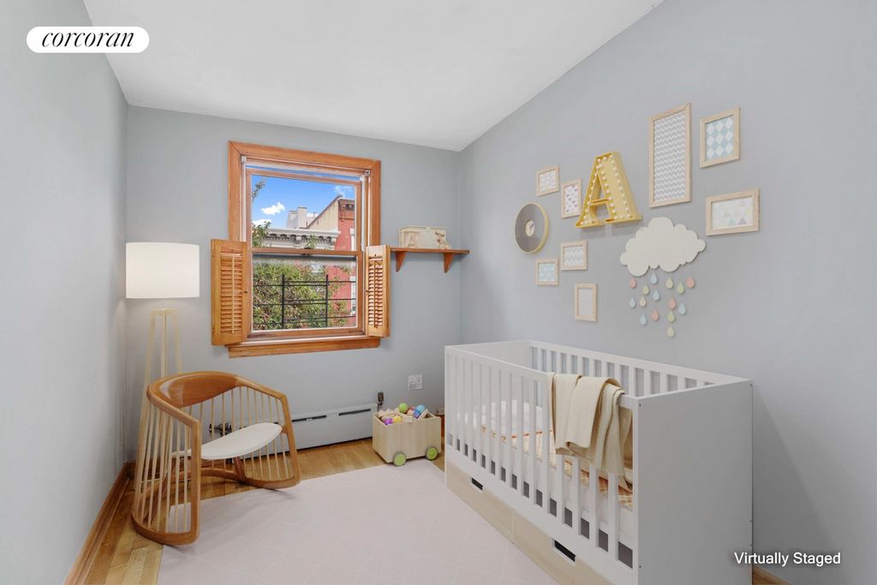
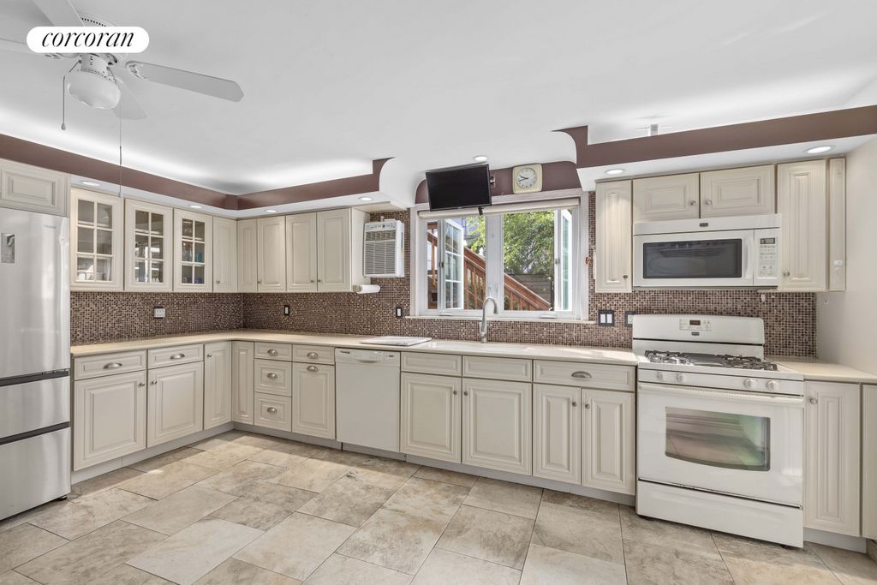




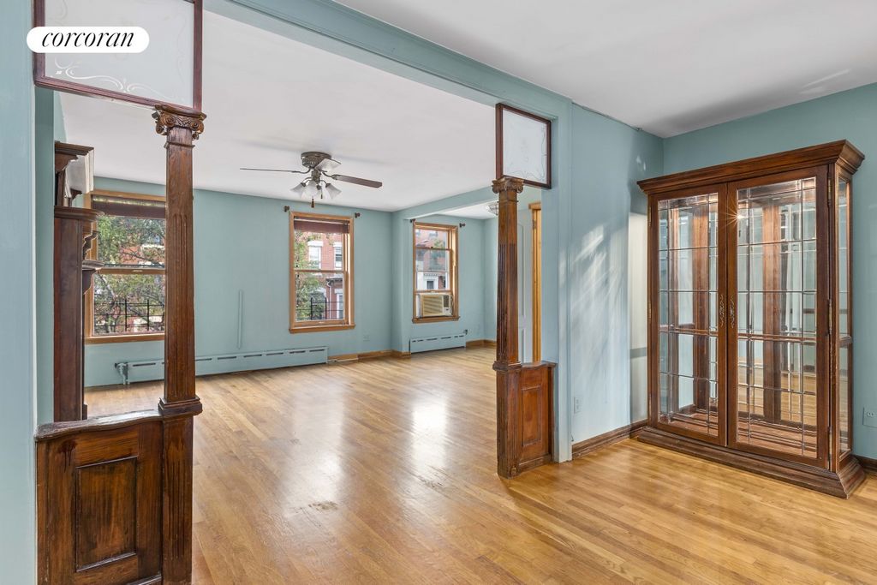
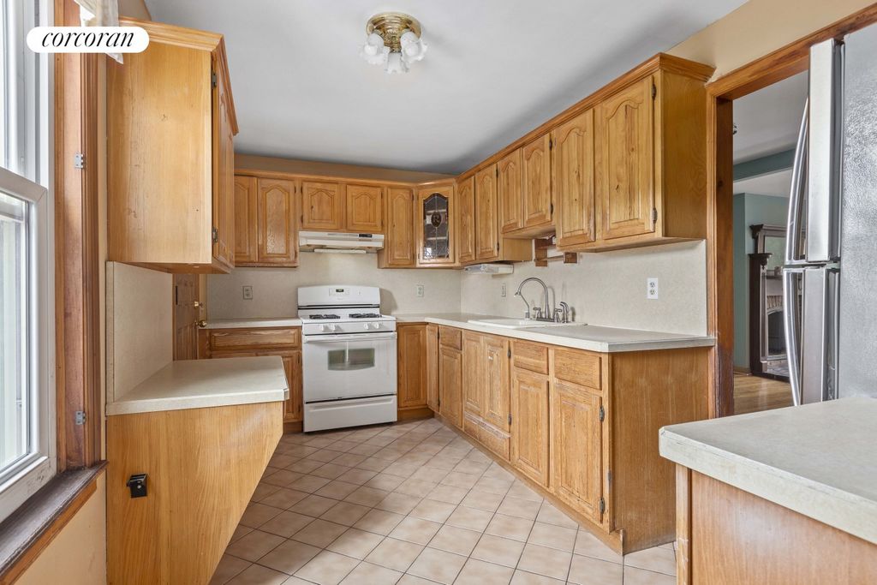
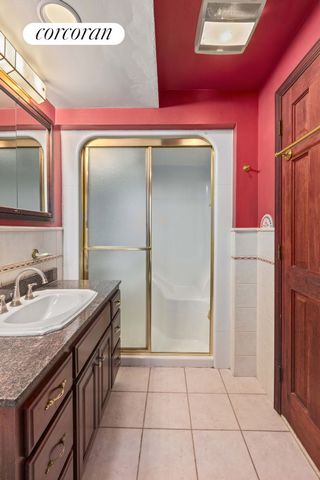




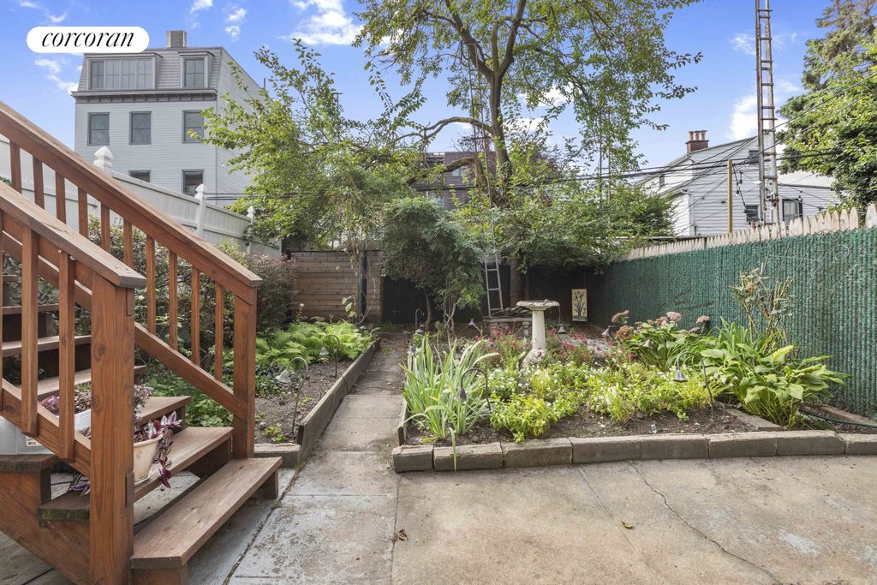
Set on a 25 x 100 lot, this inviting property offers approximately 3,279 square feet of living space. Officially designated as a two-family townhouse, the adaptable layout allows you to continue using it as a double duplex, convert it into a stunning single-family residence, or even create a triplex with a rental unit below.
The lower duplex features a spacious kitchen in a full-width rear extension, complete with the original horsewalk. A versatile den/office/bedroom and a large bathroom with a walk-in shower on this level add flexibility. Upstairs on the parlor floor, two generously sized rooms can function as bedrooms or be restored to a traditional parlor setup. A bathroom with a Jucuzzi tub/shower is also found on this floor.
The upper duplex boasts an open-concept living and dining area connected to a large kitchen. This level includes a full bathroom with a walk-in shower. The top floor features two well-proportioned bedrooms, a smaller side room perfect for a nursery or office, and a luxurious bathroom with a Jacuzzi tub.
One of the standout features of this home is the expansive rear deck, accessible from both units, and a beautifully landscaped backyard and front courtyard with mature plantings, offering an ideal indoor/outdoor living experience.
The home is rich with details, including two gas fireplaces, a gas stove on the upper level for cozy winter nights, hardwood floors, high ceilings, and abundant natural light throughout. Generously sized rooms add to the overall appeal, making this a truly special property.
Easy to show. Will be delivered vacant. Ver más Ver menos Location, location, location! 102 Milton Street offers everything you could want. Built around 1855 by James H. Bedell, this well-maintained double duplex sits on one of the most sought-after streets in Greenpoint's Historic District. The Bedell family played a key role in shaping Milton Street during the 1850s, building Nos. 100, 102, and 104. Meticulously cared for by the same family for nearly 30 years, this home is full of charm and character.
Set on a 25 x 100 lot, this inviting property offers approximately 3,279 square feet of living space. Officially designated as a two-family townhouse, the adaptable layout allows you to continue using it as a double duplex, convert it into a stunning single-family residence, or even create a triplex with a rental unit below.
The lower duplex features a spacious kitchen in a full-width rear extension, complete with the original horsewalk. A versatile den/office/bedroom and a large bathroom with a walk-in shower on this level add flexibility. Upstairs on the parlor floor, two generously sized rooms can function as bedrooms or be restored to a traditional parlor setup. A bathroom with a Jucuzzi tub/shower is also found on this floor.
The upper duplex boasts an open-concept living and dining area connected to a large kitchen. This level includes a full bathroom with a walk-in shower. The top floor features two well-proportioned bedrooms, a smaller side room perfect for a nursery or office, and a luxurious bathroom with a Jacuzzi tub.
One of the standout features of this home is the expansive rear deck, accessible from both units, and a beautifully landscaped backyard and front courtyard with mature plantings, offering an ideal indoor/outdoor living experience.
The home is rich with details, including two gas fireplaces, a gas stove on the upper level for cozy winter nights, hardwood floors, high ceilings, and abundant natural light throughout. Generously sized rooms add to the overall appeal, making this a truly special property.
Easy to show. Will be delivered vacant. Umístění, umístění, umístění! 102 Milton Street nabízí vše, co byste si mohli přát. Tento dobře udržovaný dvoupodlažní byt, postavený kolem roku 1855 Jamesem H. Bedellem, se nachází na jedné z nejvyhledávanějších ulic v historické čtvrti Greenpoint. Rodina Bedellů hrála klíčovou roli při formování Milton Street v 50. letech 19. století, kdy budovy č. 100, 102 a 104 stály. Tento dům, o který se již téměř 30 let pečlivě stará stejná rodina, je plný kouzla a charakteru.
Tato příjemná nemovitost se nachází na pozemku o rozměrech 25 x 100 a nabízí přibližně 3 279 čtverečních stop obytné plochy. Adaptabilní uspořádání, oficiálně označený jako městský dům pro dvě rodiny, vám umožní pokračovat v používání jako dvojitého duplexu, přeměnit jej na úžasnou rodinnou rezidenci nebo dokonce vytvořit triplex s nájemní jednotkou níže.
Spodní duplex má prostornou kuchyň v zadní přístavbě po celé šířce, doplněnou o původní koňský chodník. Všestranná pracovna/kancelář/ložnice a velká koupelna se sprchovým koutem na této úrovni zvyšují flexibilitu. V patře v patře salonku mohou dvě velkorysé místnosti fungovat jako ložnice nebo mohou být obnoveny do tradičního uspořádání salonku. Na tomto patře se také nachází koupelna s vanou/sprchou Jucuzzi.
Horní duplex se může pochlubit otevřeným konceptem obývacího a jídelního prostoru propojeného s velkou kuchyní. Tato úroveň zahrnuje plně vybavenou koupelnu se sprchovým koutem. V nejvyšším patře jsou dvě dobře proporcionální ložnice, menší boční místnost ideální pro školku nebo kancelář a luxusní koupelna s vířivou vanou.
Jedním z výjimečných rysů tohoto domu je rozsáhlá zadní paluba, přístupná z obou jednotek, a krásně upravený dvorek a přední nádvoří se vzrostlou výsadbou, které nabízejí ideální zážitek z bydlení uvnitř i venku.
Dům je bohatý na detaily, včetně dvou plynových krbů, plynového sporáku v horním patře pro útulné zimní noci, podlah z tvrdého dřeva, vysokých stropů a bohatého přirozeného světla. Velkorysé pokoje přispívají k celkové přitažlivosti, což z něj činí skutečně speciální nemovitost.
Snadné zobrazení. Bude dodán prázdný. Posizione, posizione, posizione! 102 Milton Street offre tutto ciò che si può desiderare. Costruito intorno al 1855 da James H. Bedell, questo duplex doppio ben tenuto si trova in una delle strade più ricercate del quartiere storico di Greenpoint. La famiglia Bedell ha svolto un ruolo chiave nel plasmare Milton Street durante il 1850, costruendo i numeri 100, 102 e 104. Meticolosamente curata dalla stessa famiglia da quasi 30 anni, questa casa è piena di fascino e carattere.
Situata su un lotto di 25 x 100, questa invitante proprietà offre circa 3.279 piedi quadrati di spazio abitativo. Ufficialmente designata come casa a schiera bifamiliare, il layout adattabile consente di continuare a utilizzarla come doppio duplex, convertirla in una splendida residenza unifamiliare o persino creare un triplex con un'unità in affitto sottostante.
Il duplex inferiore presenta una spaziosa cucina in un'estensione posteriore a tutta larghezza, completa della passerella originale. Una tana/ufficio/camera da letto versatile e un ampio bagno con cabina doccia su questo livello aggiungono flessibilità. Al piano superiore, al piano del salotto, due stanze di dimensioni generose possono fungere da camere da letto o essere restaurate in una tradizionale configurazione da salotto. Su questo piano si trova anche un bagno con vasca/doccia Jucuzzi.
Il duplex superiore vanta un soggiorno e una zona pranzo a pianta aperta collegati a una grande cucina. Questo livello include un bagno completo con cabina doccia. L'ultimo piano dispone di due camere da letto ben proporzionate, una stanza laterale più piccola perfetta per un asilo nido o un ufficio e un lussuoso bagno con vasca idromassaggio.
Una delle caratteristiche distintive di questa casa è l'ampio ponte posteriore, accessibile da entrambe le unità, e un cortile sul retro splendidamente paesaggistico e un cortile anteriore con piante mature, che offrono un'esperienza di vita ideale all'interno / all'esterno.
La casa è ricca di dettagli, tra cui due caminetti a gas, una stufa a gas al piano superiore per accoglienti notti invernali, pavimenti in legno, soffitti alti e abbondante luce naturale in tutto. Le camere di dimensioni generose aggiungono un fascino generale, rendendo questa proprietà davvero speciale.
Facile da mostrare. Verrà consegnato libero.