226.000 EUR
235.400 EUR
264.000 EUR
222.600 EUR
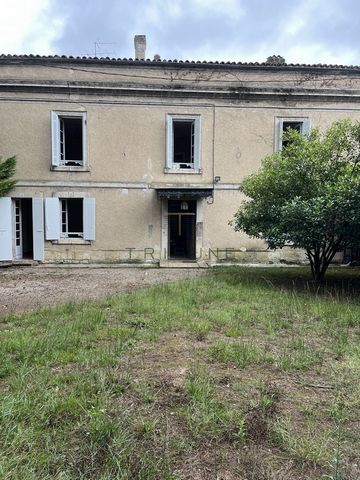
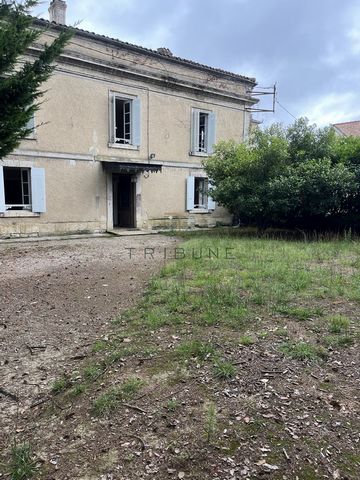
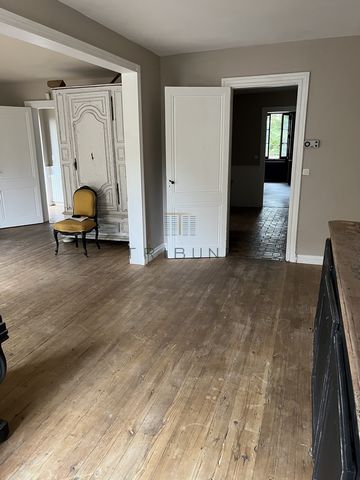
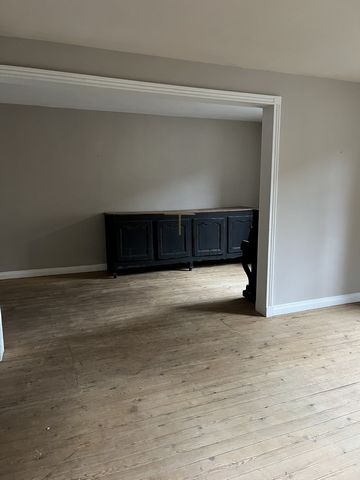
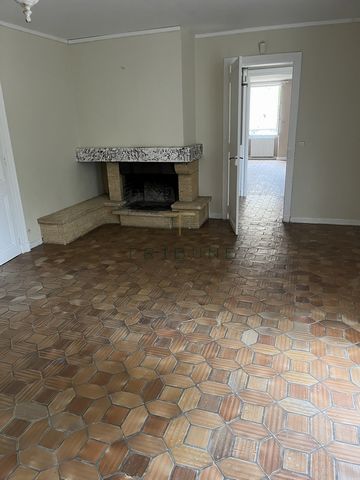
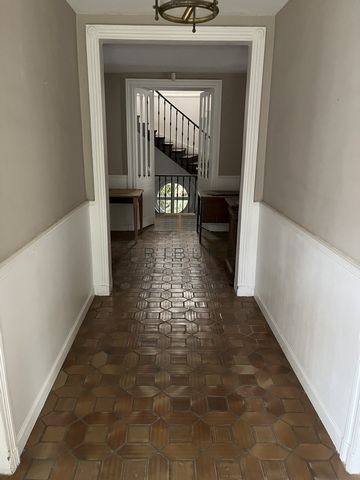
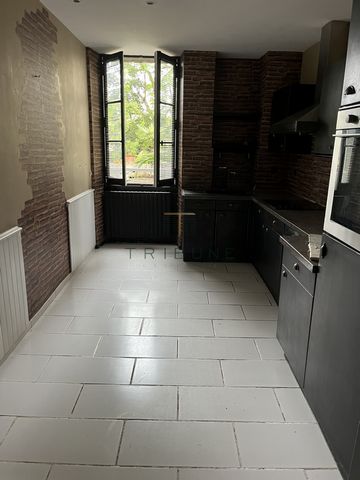
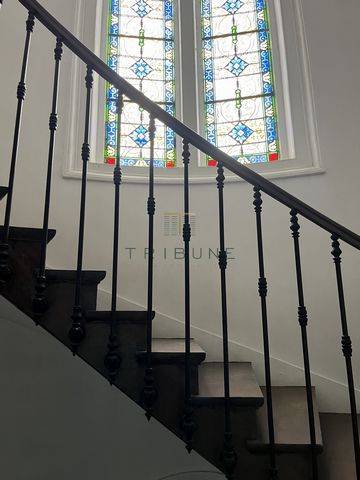
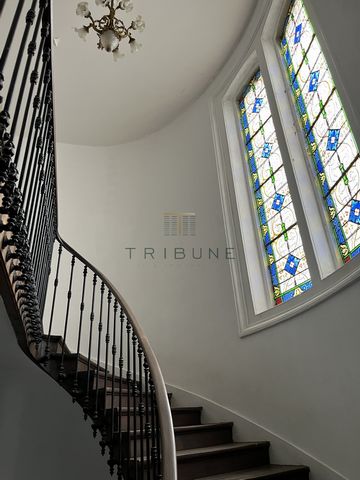
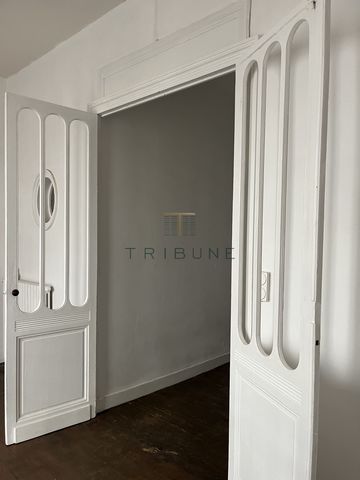
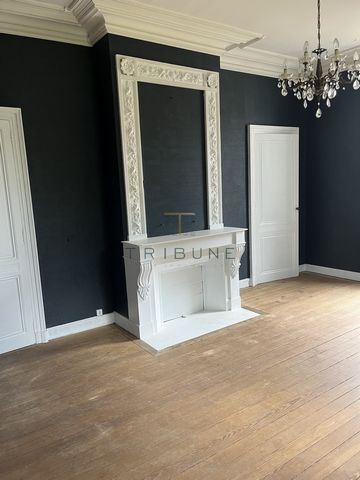
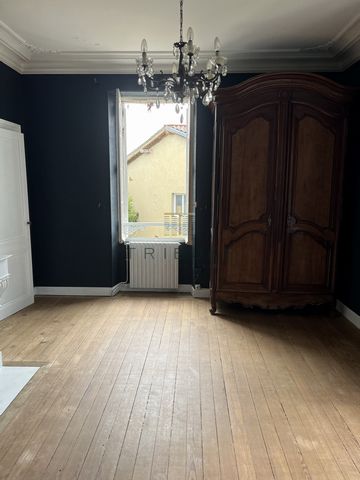
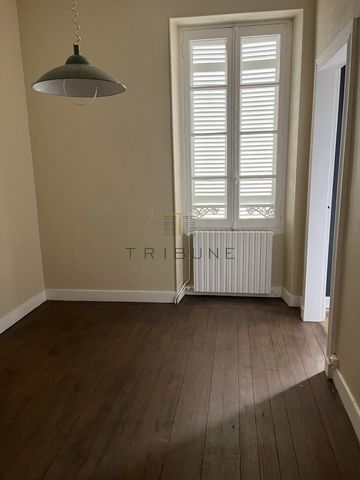
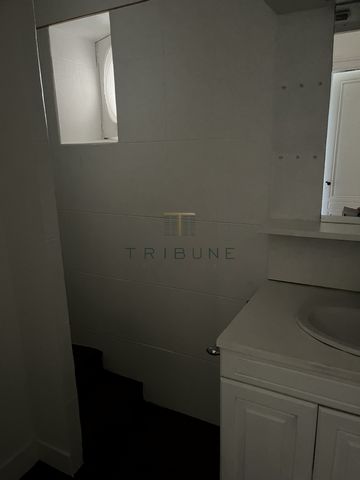
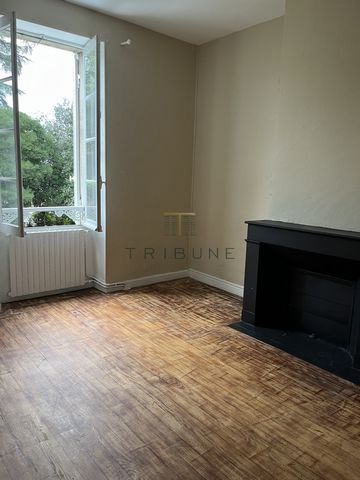
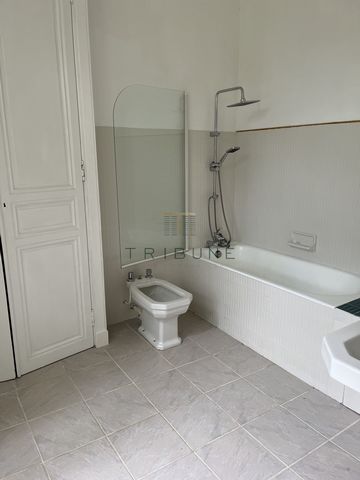
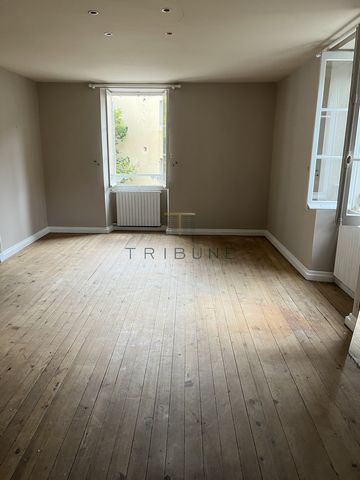
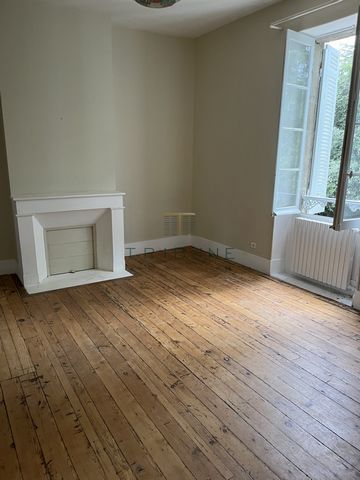
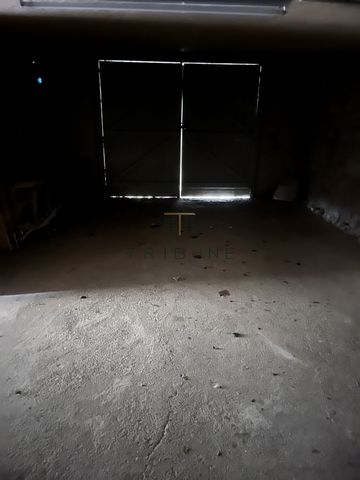
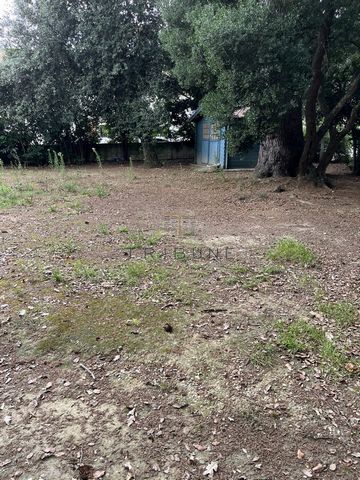
This beautiful stone house of approximately 220 m2 of living space is erected on a plot of 851m1.
On the ground floor, it is composed of a large living room of 42m2, a living room of 27m2, an independent kitchen of 15m2, and a large entrance, for a level with a total area of about 110m2.
A magnificent staircase then takes you to the second floor which is composed of 4 large bedrooms, a shower room and a bathroom.
In the basement, you will find a large garage of about 60m2 and a large laundry room.
This property, which will be suitable for a family as well as for a tertiary or commercial profession, will require some improvement work to optimize its potential.
Do not hesitate to contact us for more information about this property.
Features:
- Garden
- Terrace
- Washing Machine Ver más Ver menos A proximité d'un axe passant en hyper centre de Condom et en exclusivité à La Tribune de l'immobilier, superbe opportunité à vendre (963€/m2).
Cette belle maison en pierre d'environ 220 m2 habitables est érigée sur une parcelle de 851m1.
En rez-de-chaussée, elle est composée d'une grande pièce de vie de 42m2, d'une salon de 27m2, d'une cuisine indépendante de 15m2, et d'une grande entrée, pour un niveau d'une superficie totale d'environ 110m2 .
Un magnifique escalier vous emmène ensuite au second étage qui est composé de 4 grandes chambres, une salle d'eau et une salle de bain.
En sous sol, vous trouverez un grand garage d'environ 60m2 et une grande buanderie.
Ce bien, qui conviendra tout autant à une famille qu'à une profession tertiaire ou commerciale, nécessitera quelques travaux d'améliorations pour optimiser son potentiel.
N'hésitez pas à nous contacter pour plus d'informations sur ce bien.
Features:
- Garden
- Terrace
- Washing Machine Close to an axis passing through the hyper center of Condom and exclusively to La Tribune de l'immobilier, superb opportunity for sale (963€/m2).
This beautiful stone house of approximately 220 m2 of living space is erected on a plot of 851m1.
On the ground floor, it is composed of a large living room of 42m2, a living room of 27m2, an independent kitchen of 15m2, and a large entrance, for a level with a total area of about 110m2.
A magnificent staircase then takes you to the second floor which is composed of 4 large bedrooms, a shower room and a bathroom.
In the basement, you will find a large garage of about 60m2 and a large laundry room.
This property, which will be suitable for a family as well as for a tertiary or commercial profession, will require some improvement work to optimize its potential.
Do not hesitate to contact us for more information about this property.
Features:
- Garden
- Terrace
- Washing Machine