CARGANDO...
Tickhill - Casa y vivienda unifamiliar se vende
777.067 EUR
Casa y Vivienda unifamiliar (En venta)
3 hab
4 dorm
2 baños
Referencia:
EDEN-T100700488
/ 100700488
Referencia:
EDEN-T100700488
País:
GB
Ciudad:
Tickhill
Código postal:
DN11 9NB
Categoría:
Residencial
Tipo de anuncio:
En venta
Tipo de inmeuble:
Casa y Vivienda unifamiliar
Habitaciones:
3
Dormitorios:
4
Cuartos de baño:
2
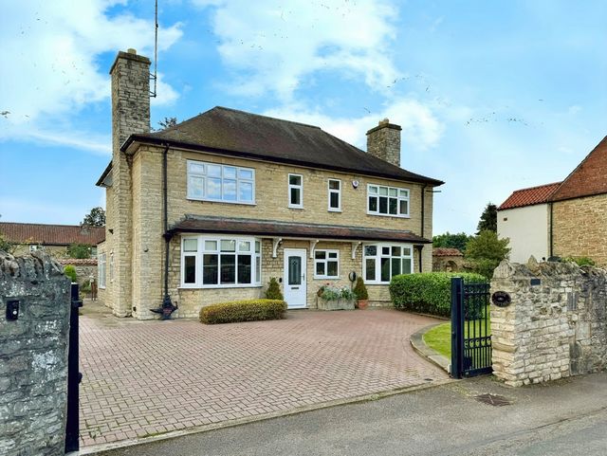

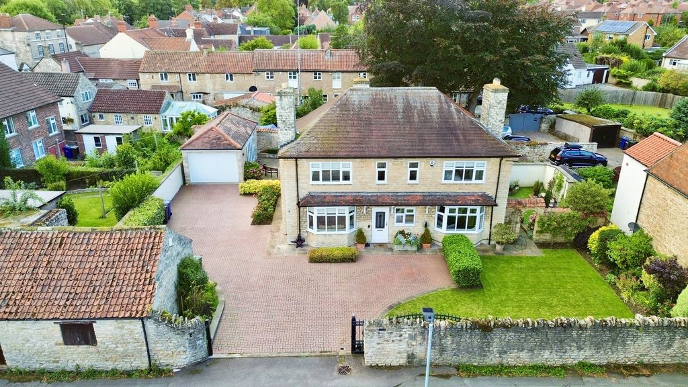
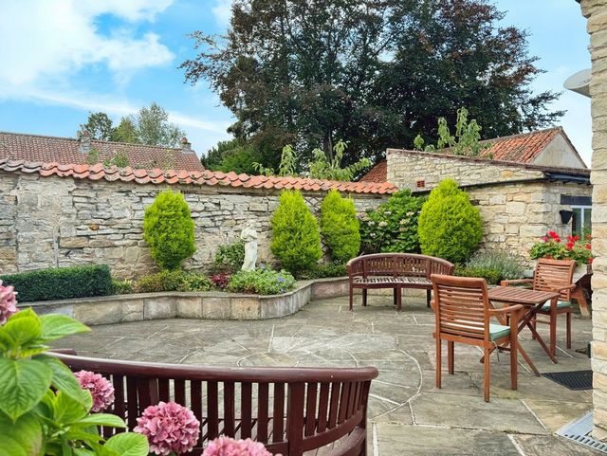
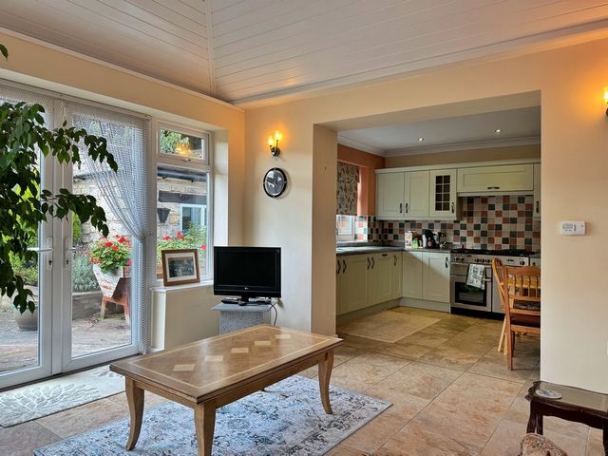
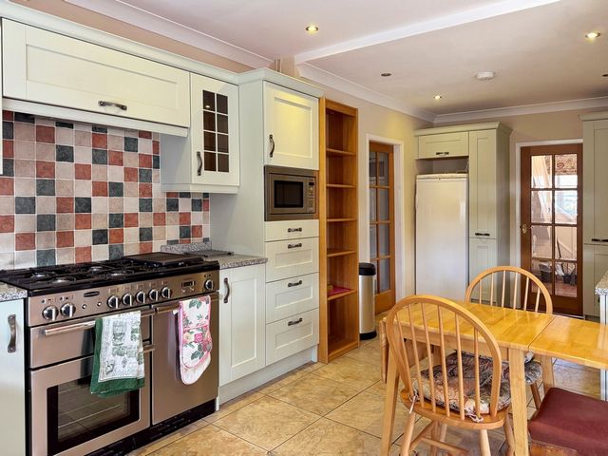

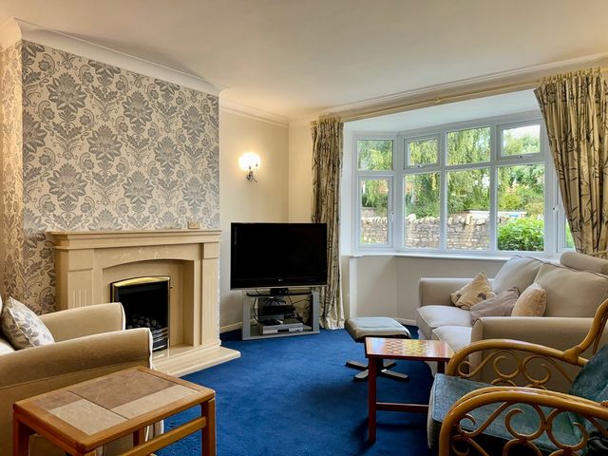
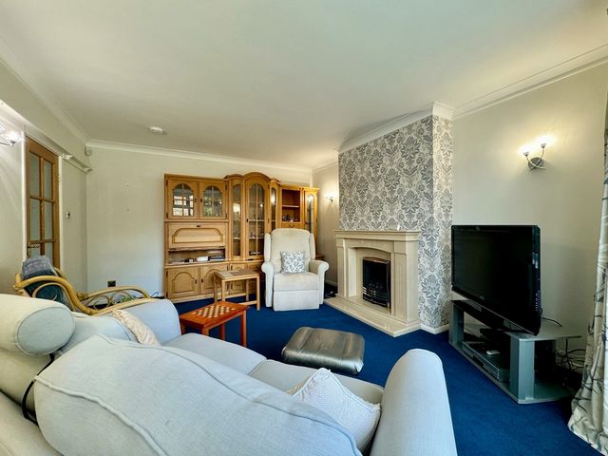


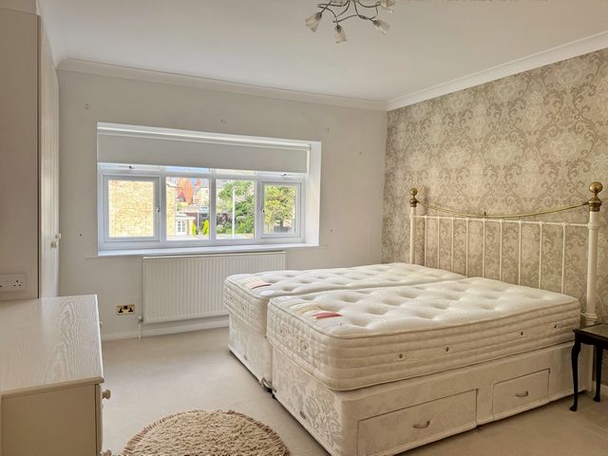

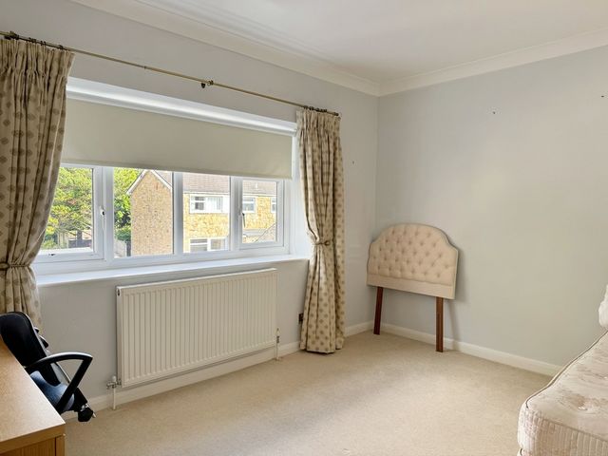
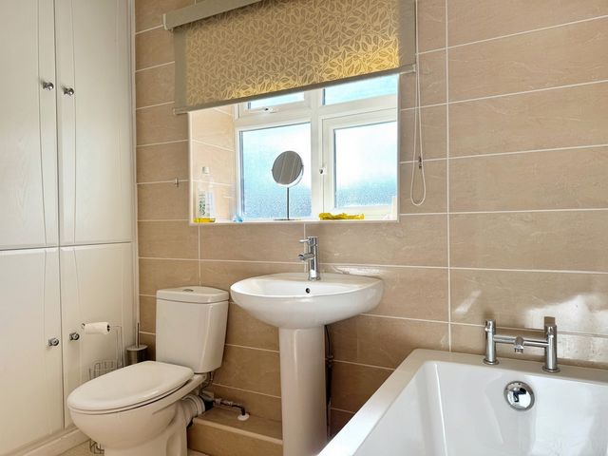
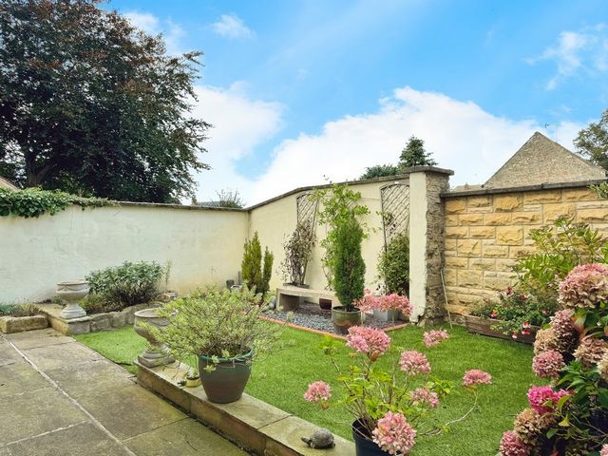
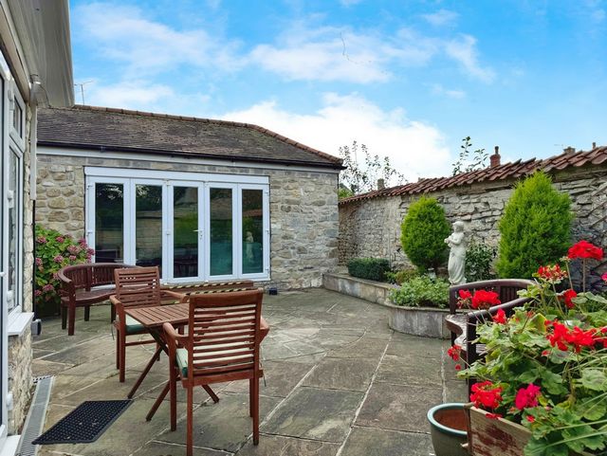
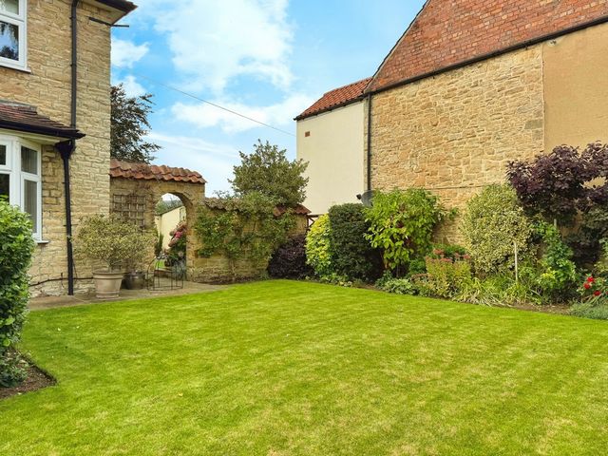

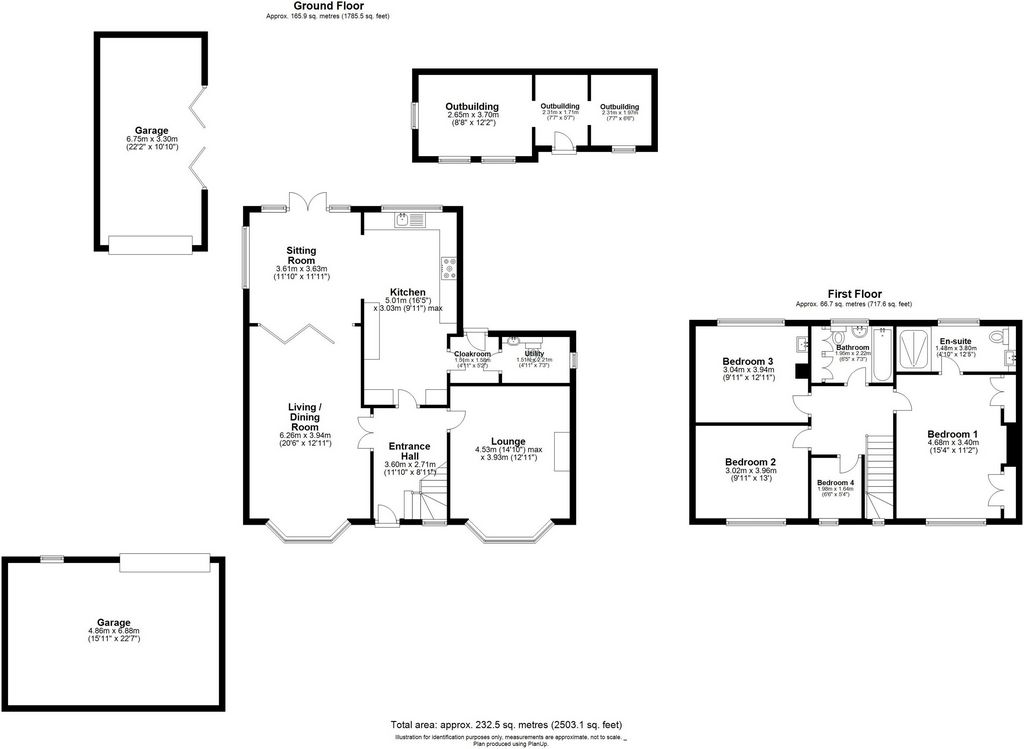
Features:
- Garden Ver más Ver menos Forge Cottage is a stone built four-bedroom detached house situated in the heart of the extremely sought-after village of Tickhill, the properties offers family living accommodation set over two floors surrounded by landscaped gardens. Approached through electric wrought iron gates and offering ample private and secure parking along with garaging and outbuildings. Accommodation Entrance hall with stairs rising to the first-floor accommodation. Sitting room having a central fireplace with a bay window to the front elevation. Living room through dining area with a bay window to the front elevation, concertina doors open though to the breakfast room. The breakfast room is open plan to the kitchen with French doors leading out to the rear of the property. The kitchen is fitted with a comprehensive range of wall and base units along with granite work surfaces. Incorporated within the kitchen is a Rangemaster stove, dishwasher and a built-in microwave. To the first floor Master bedroom having fitted wardrobes along with windows to the front elevations. En-Suite bathroom to include a walk-in shower, WC and a wash hand basin set into a vanity unit. Window to the rear elevation. Bedroom two, a double bedroom having windows to the front elevation. Bedroom three, also a double bedroom with a wash hand basin and windows to the rear elevation. Family bathroom fitted with a three-piece suite to include a bath, WC and wash hand basin along with built in storage cupboards. Outside the property is approached via an electric wrought iron gates opening onto a block paved driveway providing parking for a number of vehicles. There are a range of outbuildings to include a garage located to the front of the plot, a second spacious single garage off the driveway with an electric door, this garage also doubles up as a summer house having a tiled floor and Frech doors opening out onto the rear terrace. Situated to the rear of the plot is a further outbuilding offering useful space for storage or a workshop. Forge Cottage is encompassed by landscaped gardens to include a front lawn with stone walling and planted borders. To The side of the property is an artificial grass garden area opening onto the flag stone terrace with planted walled borders. Tenure We are given to understand that the tenure of the property is Freehold. Location Tickhill is a sought-after small town with excellent local facilities including primary schooling, a doctors surgery, a choice of public houses and restaurants, mini market, butchers, bakers and a variety of other shops. Located around 4 miles to the West of Bawtry and 7 miles from Doncaster, Tickhill is also well placed for the highly regarded private schools in the area. The commuter is well served by the excellent main line rail link from Doncaster station into London Kings Cross, or the regional motorway network with the A1(M) and M18 within easy reach.
Features:
- Garden