1.448.290 EUR
4 hab
4 dorm

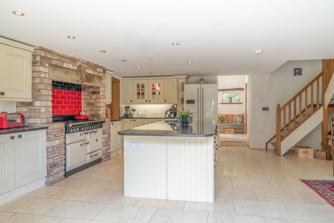
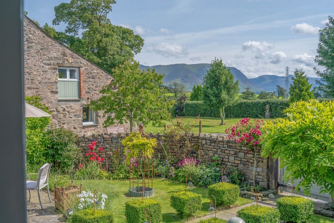

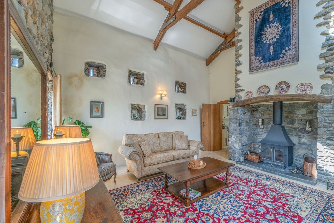

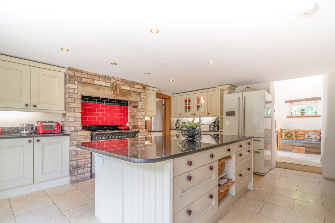
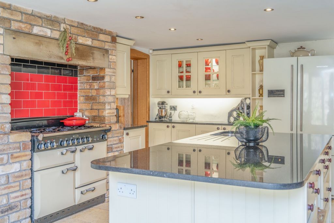
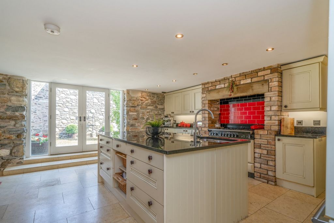

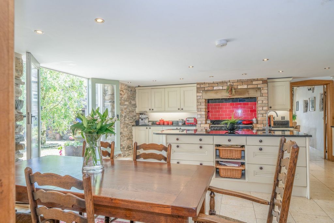

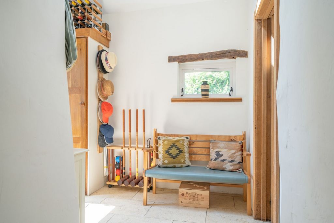
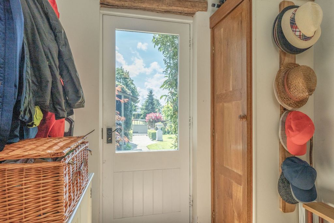
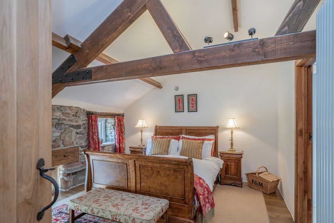

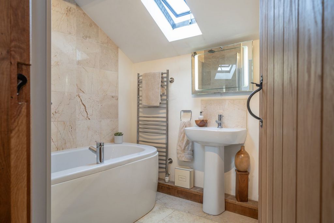
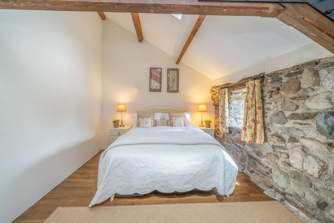
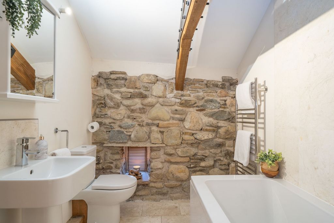
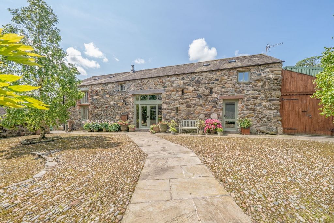
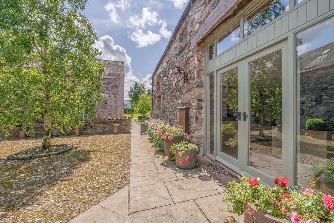

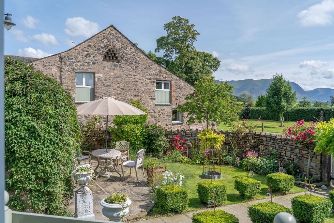



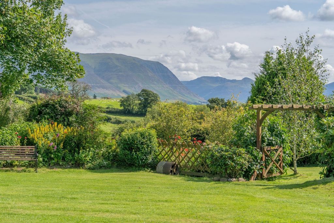
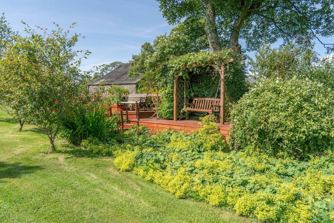
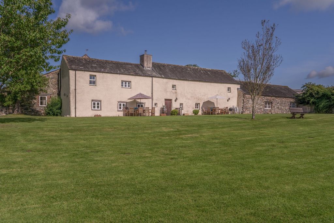
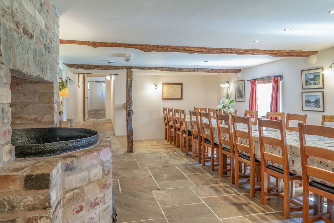
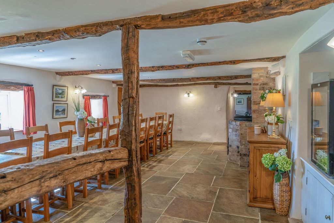

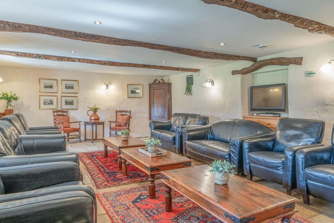
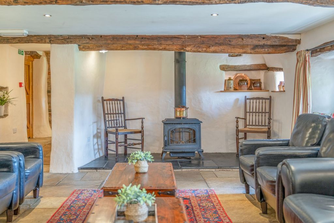

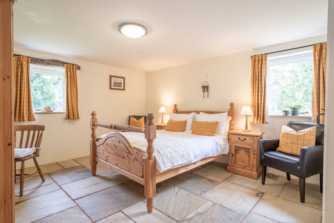
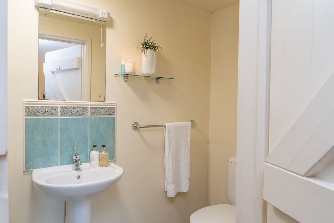
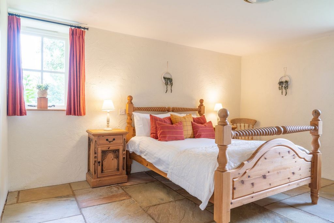

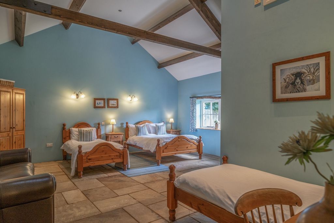


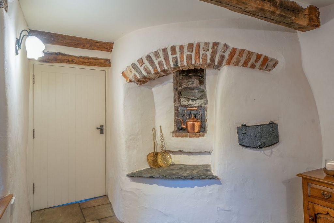

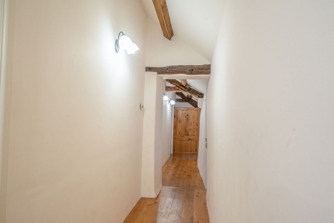
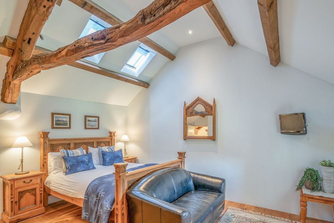
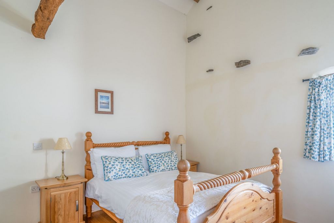
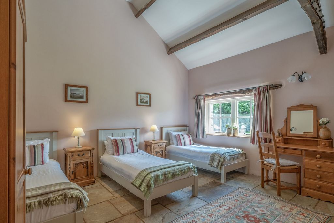


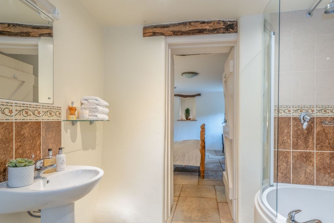
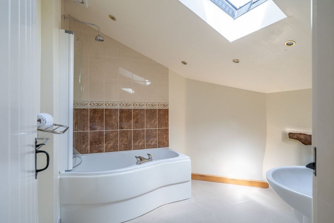
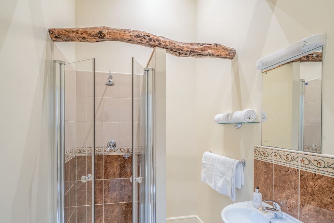
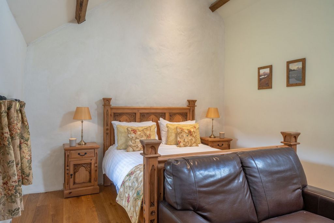
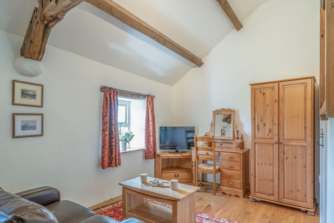
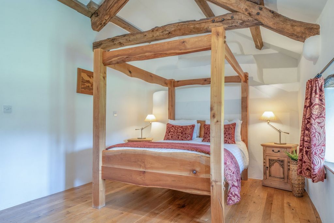
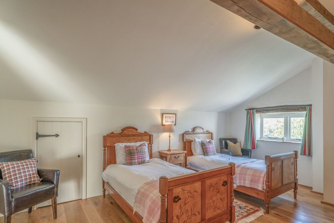
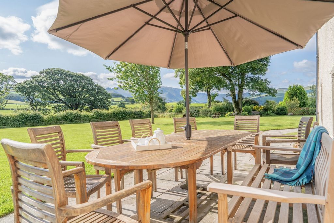
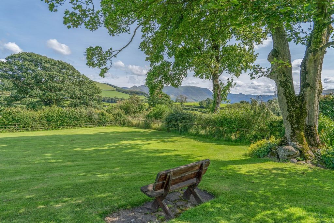
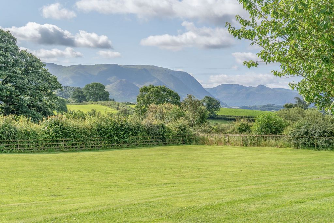
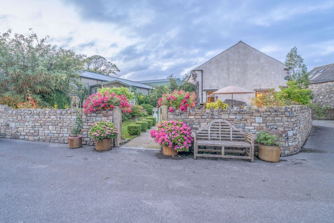

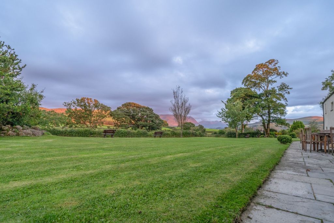

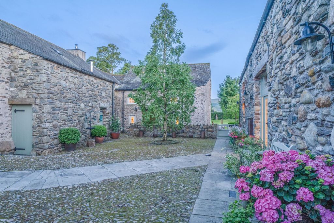

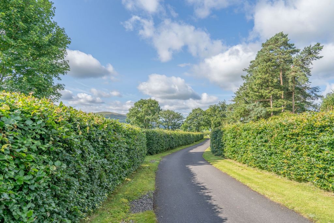
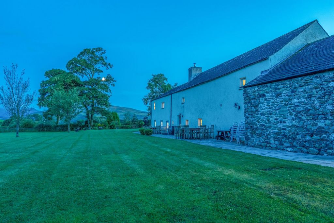

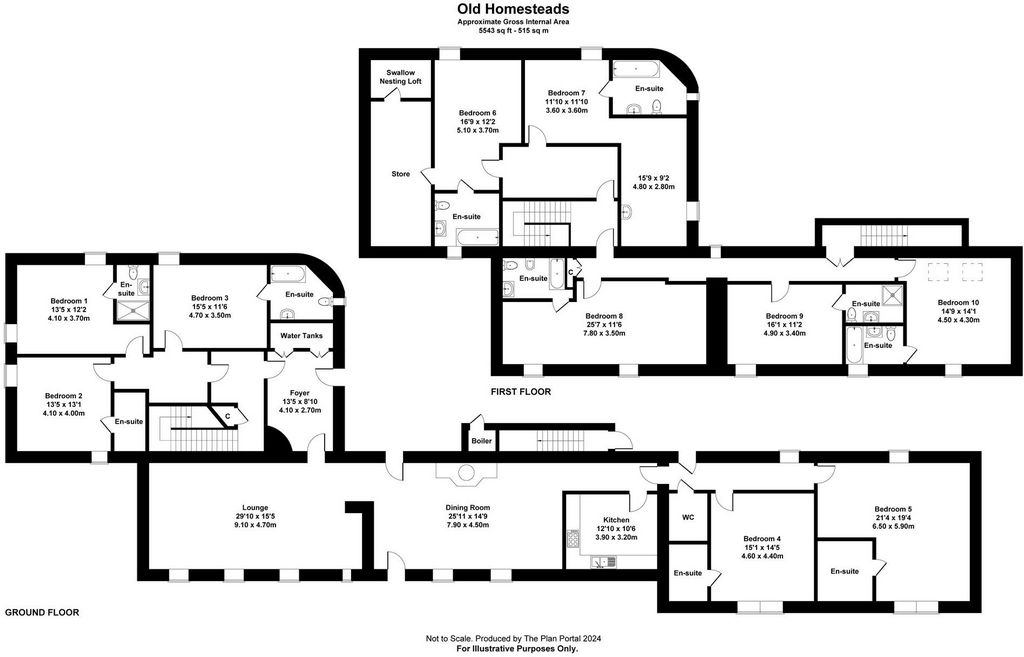
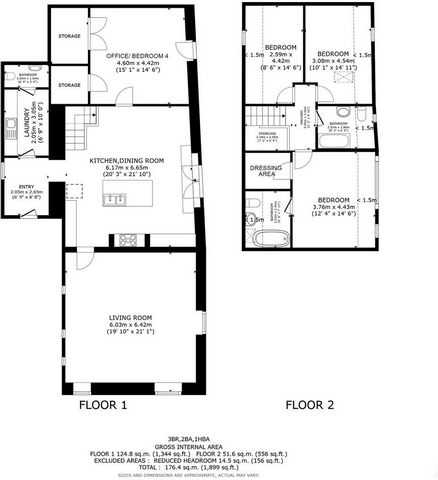
Energy Efficiency Potential: 86.0 Ver más Ver menos This historical property offers a fantastic opportunity for someone to enjoy a fabulous lifestyle in the Lake District and continue to run, or grow, a successful business. The current business offers real versatility as the location and facilities would also lend themselves perfectly to accommodate weddings and private functions as well as the traditional holiday rental business. The owner accommodation is a residential barn conversion, finished to an impeccable standard. A picturesque courtyard leads you to the property where you enter through bespoke wooden doors. A traditional country kitchen welcomes you into this home and boasts tiled floors, bespoke solid wooden kitchen units, and a large rangemaster cooker as the centrepiece. Plenty of worktop space is on offer and both the surround units and large kitchen island are finished in a dark granite worktop. Plenty of space is available to house a large dining table, perfect for entertaining family and friends. Underfloor heating features throughout the ground floor. A useful utility with beautifully crafted wooden units can be found to the rear of the property. From here you also access the downstairs cloakroom and external door to the private garden. This is also a useful space for coats and boots after enjoying the fabulous walks that surround the area. Adjacent to the kitchen, a fourth bedroom / office space is found. This space is versatile as it offers the opportunity for a ground floor bedroom or could be used as an office or reception for the attached business due to its own access door into the courtyard. In this room you will also find two spacious storage cupboards with one being large enough to house a small en-suite if required. The opposing side features the living room. This cathedral-like space offers double height ceilings, an impressive feature fireplace with multi-fuel stove, natural stone detail, and beautiful traditional stone accents throughout. Exposed beams enhance the barn and countryside feel to the property with plenty of natural light due to the number of windows. An exposed stone wall adds fabulous detail to the external wall. Upstairs, via a hand made solid oak staircase, you will find three double bedrooms. The detail all rooms is exceptional, offering an insight into the beautiful work, by local craftsmen, that have created this home. Exposed beams feature throughout as well as solid oak flooring, bespoke solid oak doors with traditional ironwork and door casings. The primary bedroom offers a lovely en-suite bathroom with a shower over a bath as well as a walk in dressing area. The family bathroom is beautifully finished, featuring natural tiles and a shower over the bath. Outside the main house benefits from its own little oasis. Mature plants and bushes feature throughout with a stone path running through giving access to the parking area. The garden is surrounded by beautifully crafted stone walls and an elevated terrace features the ‘Gin Shed’ – a fantastic location to sit and enjoy the expansive views down the valley and witness some of the stunning sunsets on offer in this part of the world. THE GUESTHOUSE The guesthouse is currently operated as a very successful holiday let business. A truly unique proposition in the Lake District National Park, this high-end property features 10 spacious bedrooms and the ability to comfortably sleep 25 people. The ground floor is all on one level and offers wider door access to both the rooms and property making it ideally suited to people with mobility issues. All bedrooms are spacious, light and offer en-suite bathrooms. All rooms are unique and offer a variety of sleeping options from cosy rooms for a couple, up to more spacious rooms that can easily sleep a family of four. The guesthouse is fully self-catering and offers a dedicated kitchen with plenty of food storage and a large range cooker to cater for everyone. The dining room is very spacious, offering the opportunity for banquet style dining and the adjacent living room offers the opportunity for the whole group to relax together and unwind after a busy day exploring the local area. A log burning stove is a focal point, set in a fabulous feature fireplace. The entire guesthouse is beautifully styled, having won awards for design and architecture. The property was also previously featured on the BBC show ‘Escape to the country’. Traditional stone floors feature through the entire ground floor with solid oak upstairs. The property has been finished to a very high standard and has retained its charm and character. The original cast iron ‘boiling pot’ in the dining room and the bread oven in the entrance hall are just a couple of the interesting and beautiful features on offer in this remarkable property. Underfloor heating is offered throughout this property and each room has independent controls. OUTSIDE The Old Homestead is set in a generous 1.6 acre plot. The main lawn is level and well maintained, offering guests the opportunity to enjoy alfresco dining while they appreciate the fabulous panoramic views on offer. No less than 16 of the famous Wainwright’s are visible from the grounds. The lawn also lends itself perfectly for events and would make a perfect place to house a marquee for corporate functions or weddings. The gardens offer an array of mature plants and trees, including pear, sycamore and holly. Further gardens are offered via a wooden gate, currently private for use by the main residence. These gardens boast wisteria, clematis plus additional seating with a picturesque wooden bridge over a stream and swing seat. INFORMATION Mains electricity and water (Supply metered). Heating is provided by an oil central heating system. Each property has independent boilers, fed from 2 x 2000 ltr tanks. Sewage is dealt with via a septic tank, shared with neighbouring properties. Broadband provider is EE (Advised speeds average 14MBPS) Tenure: Freehold. EPC rating: Barn conversion C, Holiday let B Council Tax: Barn conversion D, Holiday let rateable value is currently set at £12,500 although applicants may qualify for small business rate relief subject to their situation. Local Authority: Cumberland Council Viewings - Strictly by appointment with the sole selling agents, Fine & Country Cumbria. T: ... Offers - All offers should be made to the offices of the sole selling agents, Fine & Country Cumbria by e-mail at ... Energy Efficiency Current: 65.0
Energy Efficiency Potential: 86.0