3.586.462 EUR
5 dorm
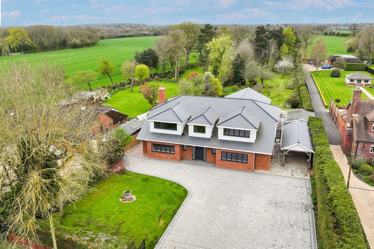
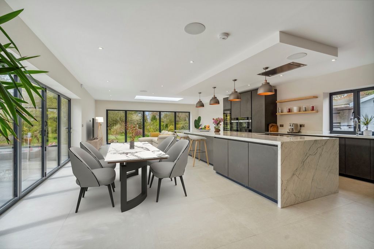
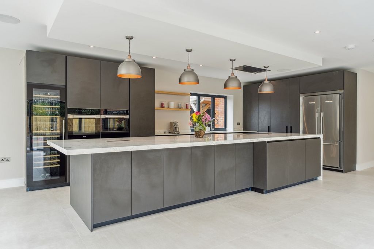
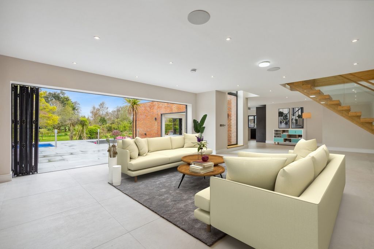
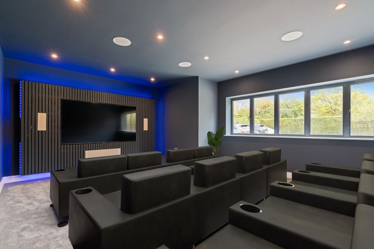
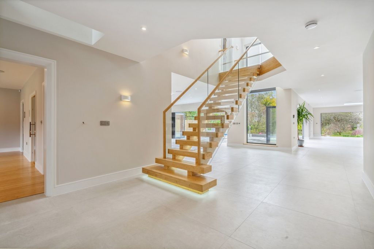
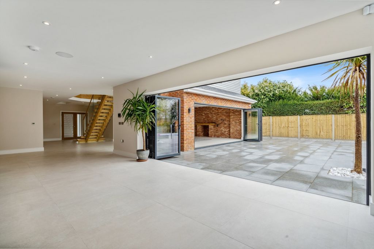
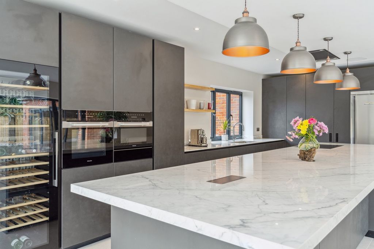
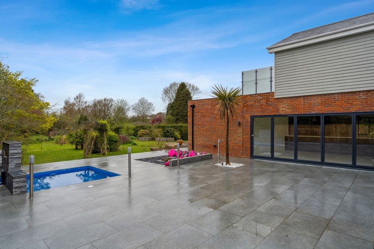
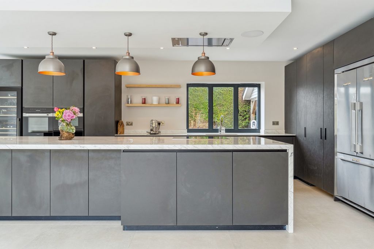
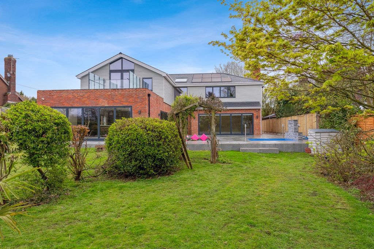
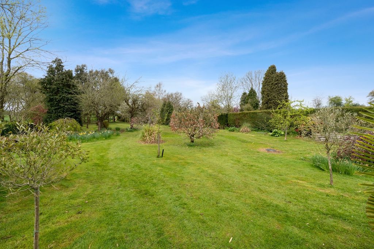
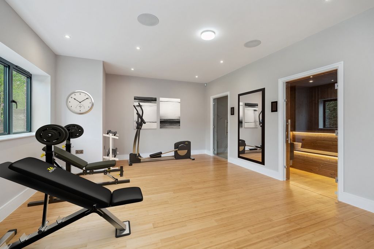
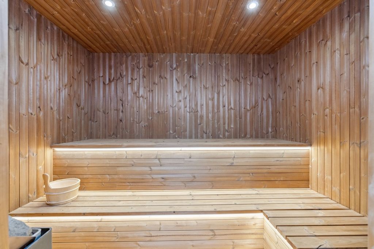
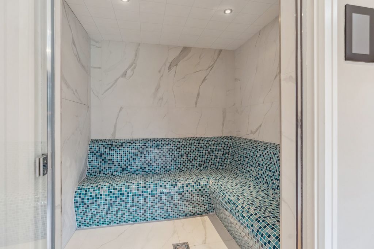
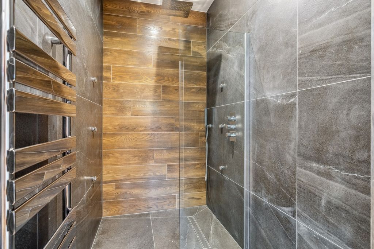
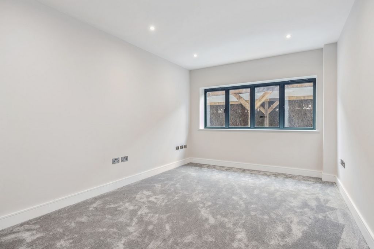
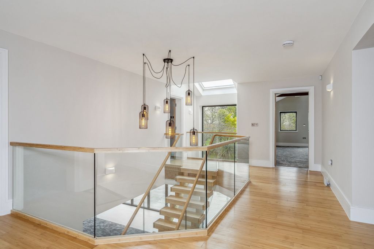
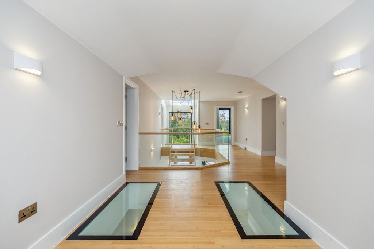
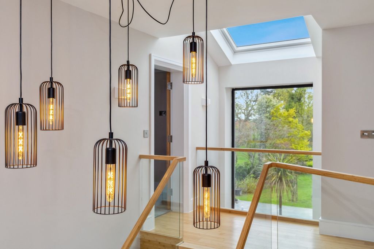
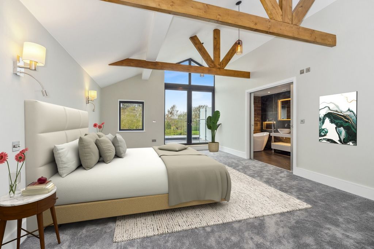
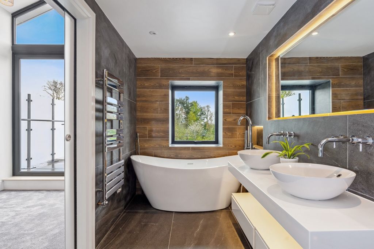
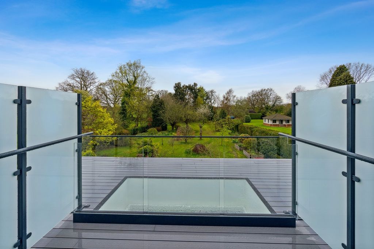
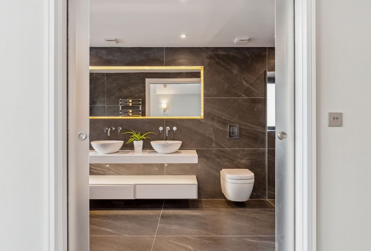
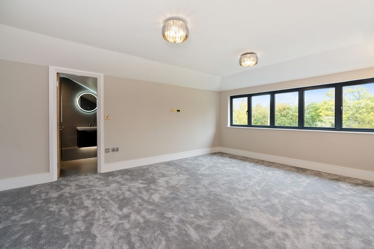
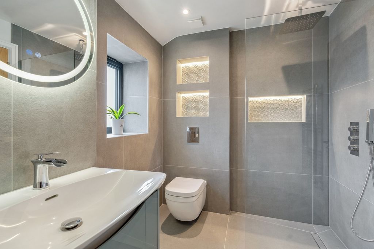
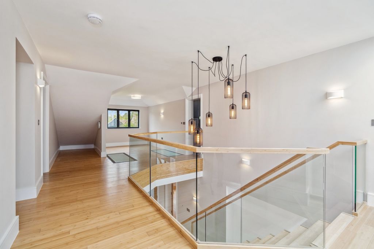
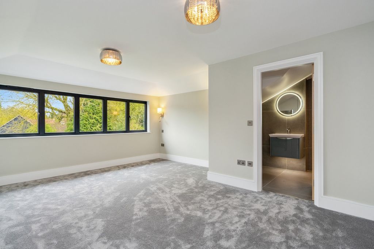
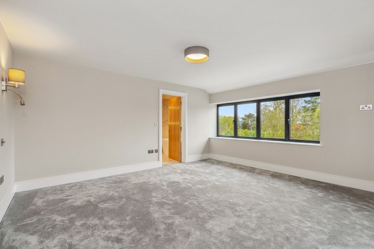
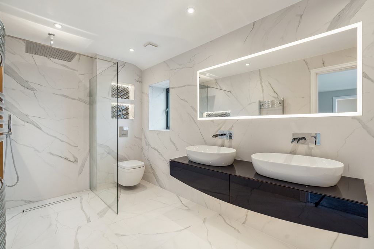
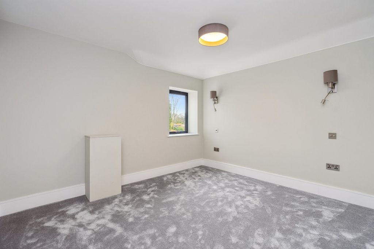
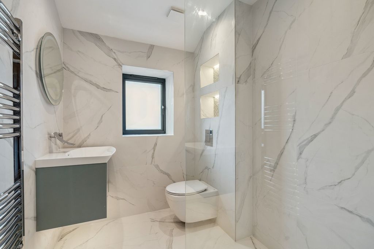
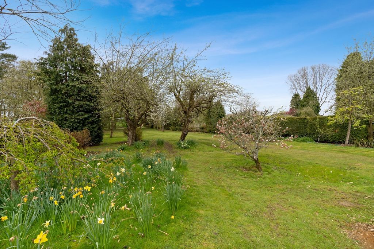
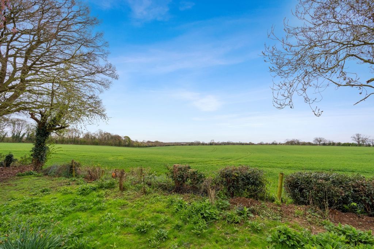
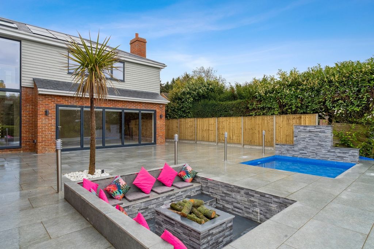
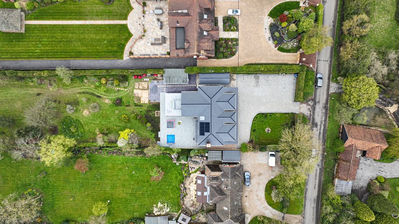
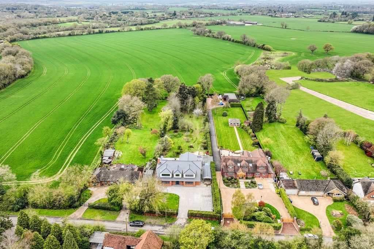
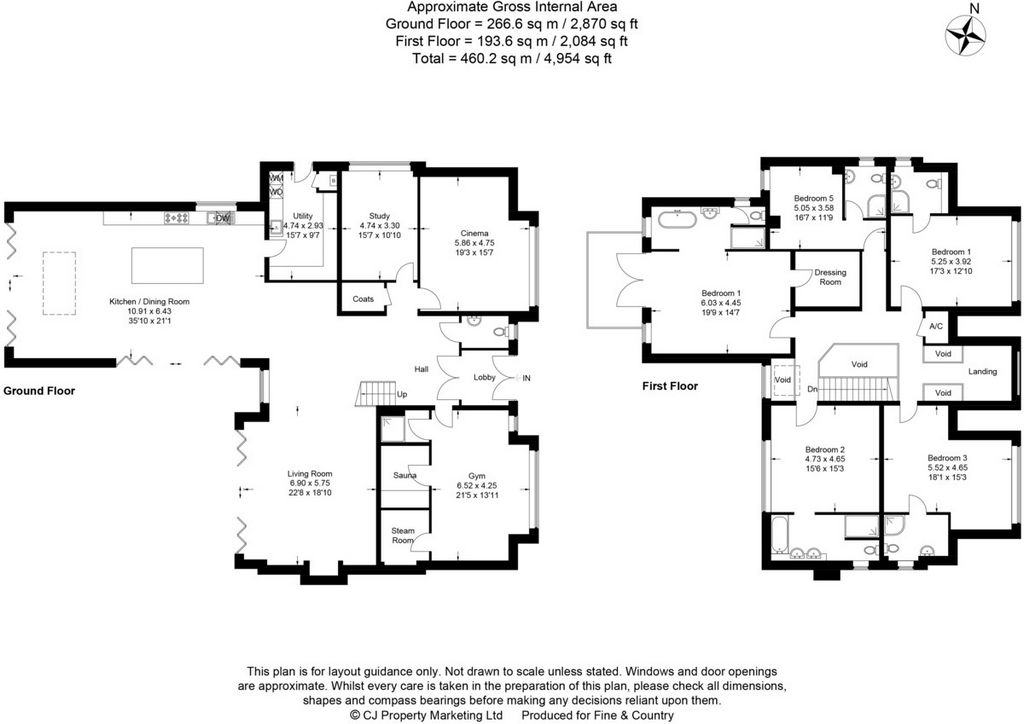
This stunning new home boasts an impressive 5000 square feet of accommodation with five bedrooms, six bathrooms and three reception rooms.
A feature of the property is its one-acre landscape garden with mature trees and shrubs, with views over neighbouring fields.
As you approach the house, the electric gates, underground lighting and ample parking make for a grand entrance.
The property has a hard-wired security system which includes ten cameras; eight biometric recognition cameras and two CCTV cameras for added security and peace of mind.
When designing and building this house the aim was to create a carbon neutral home using the most natural materials available. The house was subsequently awarded a rare EPC energy rating A and the owner believes that with the many large carbon absorbing trees in the garden, this property is one of the few carbon neutral homes in the country.
There is a car port with two electric 22 KW EV fast charging points, there is also an ECO mode which when in operation will charge the cars directly from the solar panels located on the roof.
The ground source heat pump with a 10 year warranty from installation and free servicing until 2028 and underfloor zonal heating system ensure maximum comfort and there is a transferable RHI grant available on completion; approximately £25,000 which awards the new owner with quarterly payments over the next 5-6 years.
Step inside and be greeted by the expansive open plan design, with a bamboo staircase leading to the generous landing with walk-on glass panels and a large window that floods the house with natural light. The floor-to-ceiling glass doors fully retract, opening up the living space and providing stunning views of the garden.
The open plan kitchen, dining and living area is perfect for modern living, with state-of-the-art appliances and exquisite porcelain work surfaces. There is even a secret door leading to the utility room complete with a secondary oven and food preparation area.
Movie night just got even better with the cinema room and its 85-inch television, perfect for the whole family or friends to enjoy.
Our client has thought of everything and installed a gym with a sauna, a steam room and shower, the ideal way to unwind after a busy day.
The useful study which could also be used as a 6th bedroom is located on the ground floor.
Upstairs, the five double bedrooms are all en-suite with high-end fixtures and fittings, one of the bedrooms features a laundry shoot that drops directly into the utility room.
The principal bedroom has a generous dressing room and features a balcony overlooking the garden, perfect for those lazy Sunday mornings.
Outside, the terrace offers a beautiful sunken seating area, firepit and plunge pool perfect for enjoying those long summer evenings and entertaining. There are also two stables located next to the car port.
Cedars Lodge truly is the epitome of luxury living in a village setting.
Don't miss your chance to experience the ultimate in modern living with all the comforts of the countryside.
Note, some images have been digitally staged.
Features:
- Sauna Ver más Ver menos Welcome to Cedars Lodge, the ultimate in luxury living situated in the charming village of Whelpley Hill in Buckinghamshire.
This stunning new home boasts an impressive 5000 square feet of accommodation with five bedrooms, six bathrooms and three reception rooms.
A feature of the property is its one-acre landscape garden with mature trees and shrubs, with views over neighbouring fields.
As you approach the house, the electric gates, underground lighting and ample parking make for a grand entrance.
The property has a hard-wired security system which includes ten cameras; eight biometric recognition cameras and two CCTV cameras for added security and peace of mind.
When designing and building this house the aim was to create a carbon neutral home using the most natural materials available. The house was subsequently awarded a rare EPC energy rating A and the owner believes that with the many large carbon absorbing trees in the garden, this property is one of the few carbon neutral homes in the country.
There is a car port with two electric 22 KW EV fast charging points, there is also an ECO mode which when in operation will charge the cars directly from the solar panels located on the roof.
The ground source heat pump with a 10 year warranty from installation and free servicing until 2028 and underfloor zonal heating system ensure maximum comfort and there is a transferable RHI grant available on completion; approximately £25,000 which awards the new owner with quarterly payments over the next 5-6 years.
Step inside and be greeted by the expansive open plan design, with a bamboo staircase leading to the generous landing with walk-on glass panels and a large window that floods the house with natural light. The floor-to-ceiling glass doors fully retract, opening up the living space and providing stunning views of the garden.
The open plan kitchen, dining and living area is perfect for modern living, with state-of-the-art appliances and exquisite porcelain work surfaces. There is even a secret door leading to the utility room complete with a secondary oven and food preparation area.
Movie night just got even better with the cinema room and its 85-inch television, perfect for the whole family or friends to enjoy.
Our client has thought of everything and installed a gym with a sauna, a steam room and shower, the ideal way to unwind after a busy day.
The useful study which could also be used as a 6th bedroom is located on the ground floor.
Upstairs, the five double bedrooms are all en-suite with high-end fixtures and fittings, one of the bedrooms features a laundry shoot that drops directly into the utility room.
The principal bedroom has a generous dressing room and features a balcony overlooking the garden, perfect for those lazy Sunday mornings.
Outside, the terrace offers a beautiful sunken seating area, firepit and plunge pool perfect for enjoying those long summer evenings and entertaining. There are also two stables located next to the car port.
Cedars Lodge truly is the epitome of luxury living in a village setting.
Don't miss your chance to experience the ultimate in modern living with all the comforts of the countryside.
Note, some images have been digitally staged.
Features:
- Sauna