537.969 EUR
2 hab
4 dorm
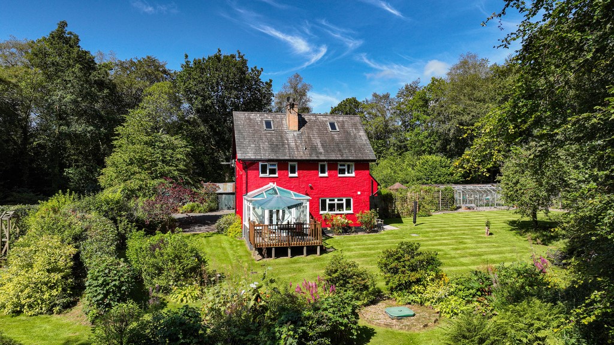



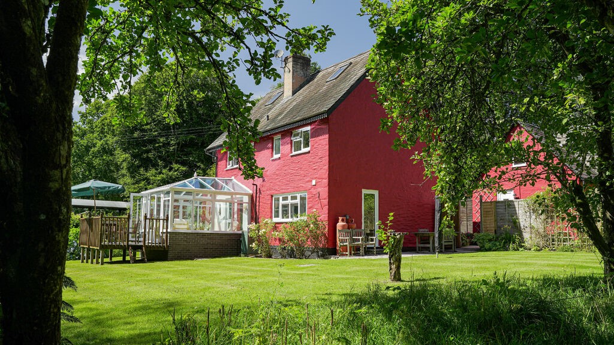
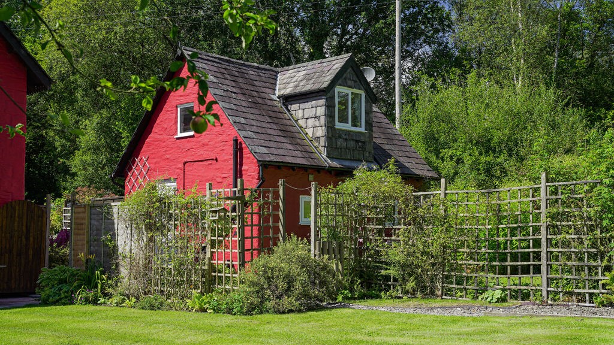



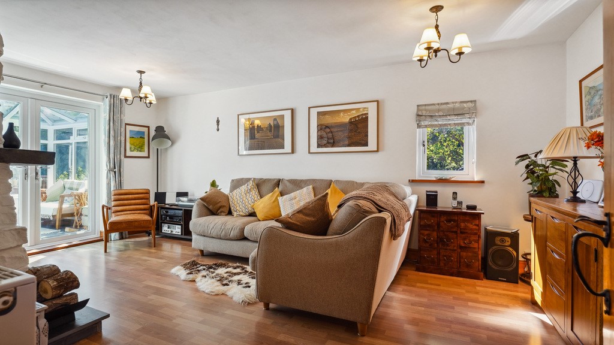





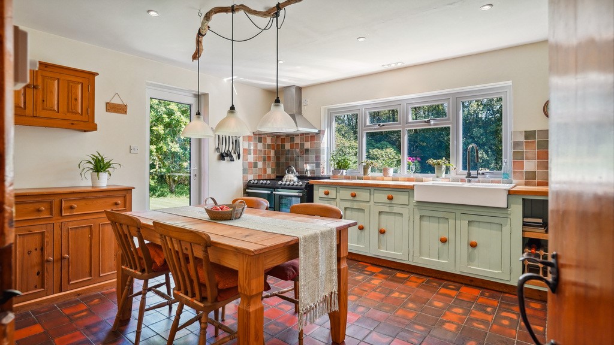





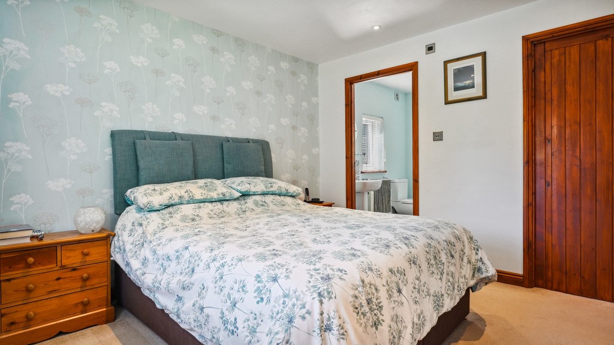







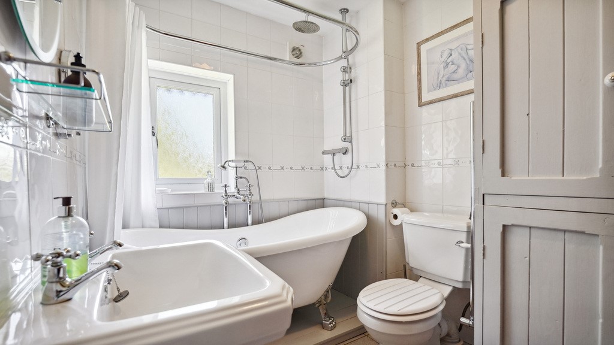
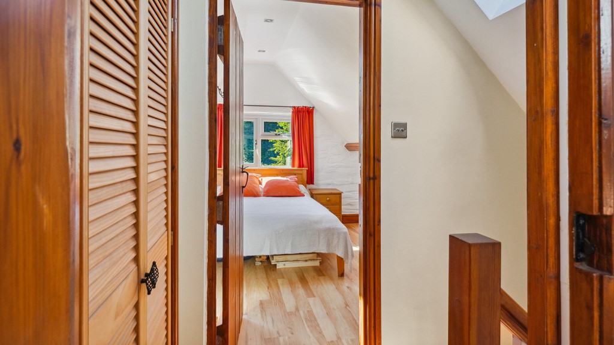
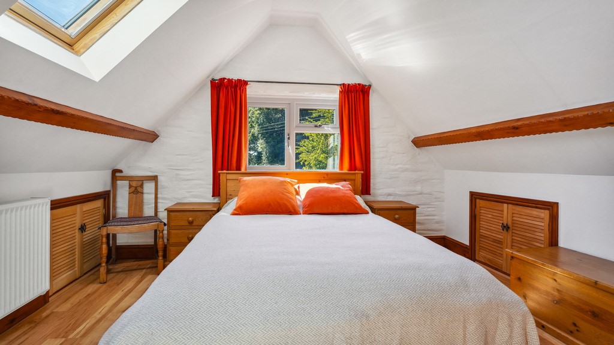

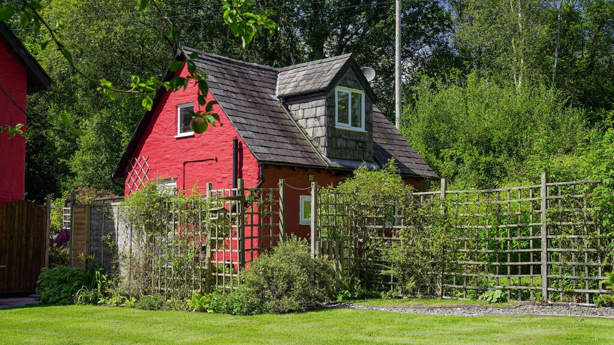
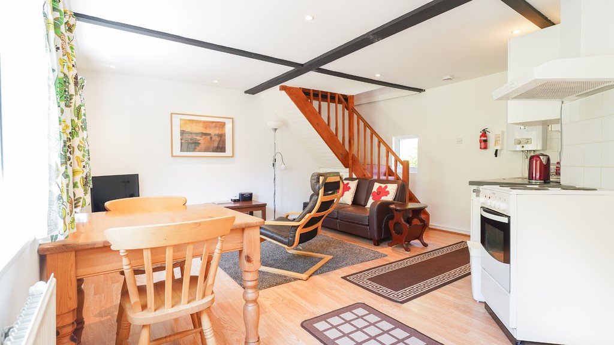
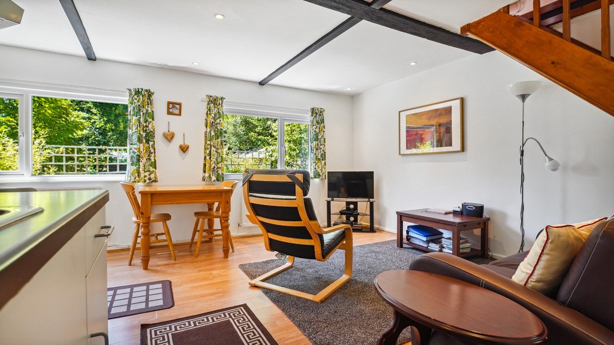

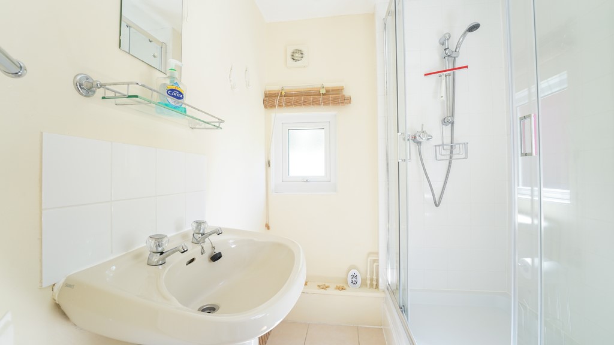
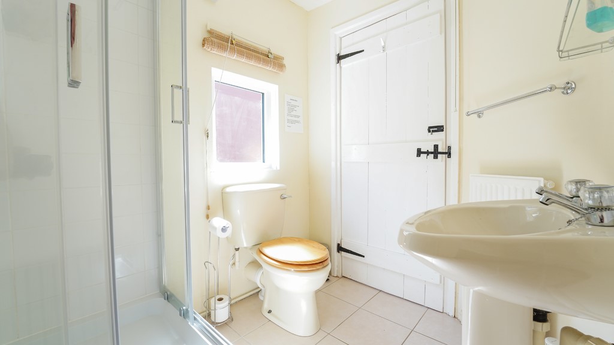
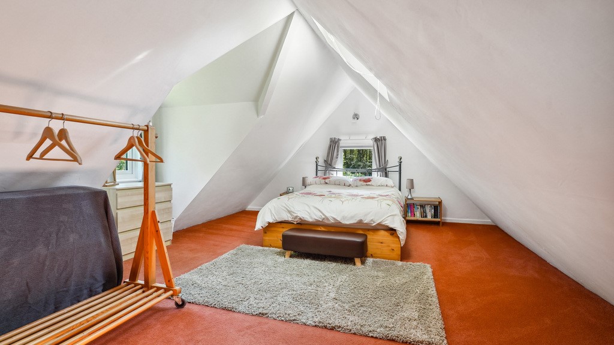

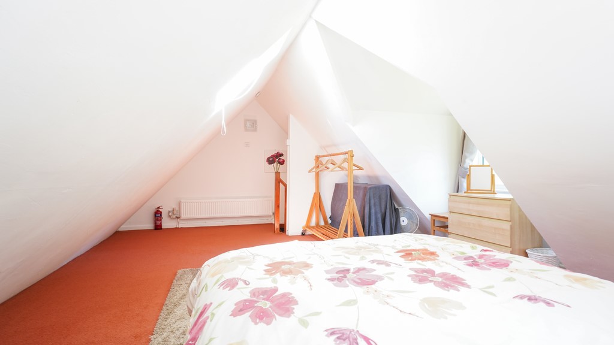
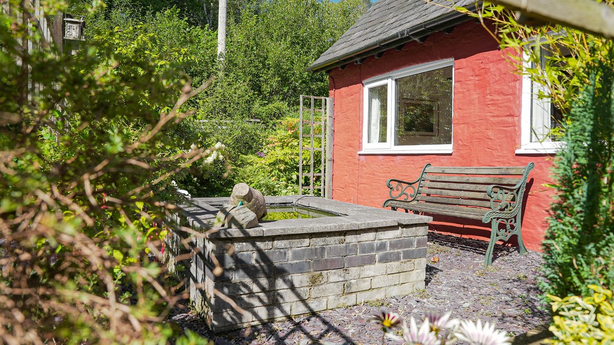







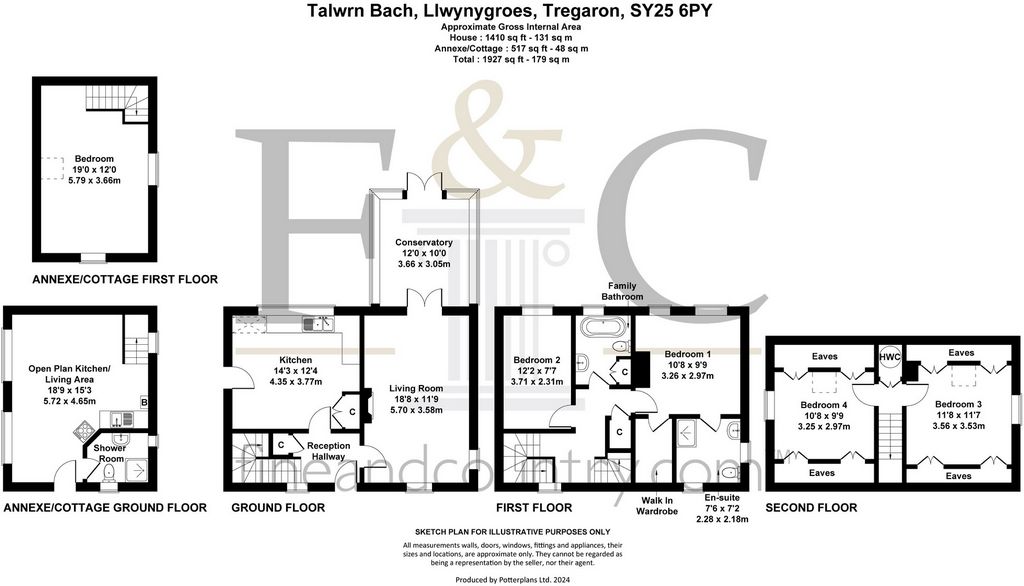


Having access via a UPVC half glazed front entrance door, quarry tiled flooring, radiator, staircase to the first floor accommodation with large understairs storage cupboard.Living Room:
18'8" x 11'9"
An impressive Family room with an open stone fireplace with a slate hearth housing an Aarrow Fires stove, radiator, double aspect windows, double doors opening onto the Conservatory.Conservatory:
12'0" x 10'0"
UPVC construction with tied flooring, radiator, double doors opening onto the raised decking breakfast area.Kitchen:
17'2" x 14'3"
A cottage style fitted kitchen with a range of wall and floor units with hardwood work surfaces over, double Belfast sink with mixer tap, gas/electric cooker stove, quarry tiled flooring, large pantry cupboard, plumbing and space for automatic washing machine and dishwasher, UPVC glazed rear entrance door, large picture window enjoying views over the rear garden, radiator.First Floor Landing:
With understairs storage cupboard, staircase to the second floor accommodation.Bedroom One:
10'8" x 9'9"
With two windows to the front, radiator, spot lighting.Bedroom One En-Suite:
A modern and stylish suite with a corner shower cubicle, low level flush w.c., pedestal wash hand basin, radiator, spot lighting, tiled flooring.Family Bathroom:
A fully tiled contemporary styled suite with a roll top free standing bath with upright taps and shower unit, low level W.C, pedestal wash hand basin and linen cupboard.Bedroom Two:
12'2" x 7'7"
With picture window with views over the rear garden and open fields beyond, radiator.Bedroom Three:
11'8" x 11'7"
With radiator, undereaves storage cupboard, Velux roof window, picture window to the side of the property, spot lighting.Bedroom Four:
10'8" x 9'9"
With undereaves storage cupboard, radiator, Velux roof window, side window enjoying far reaching views over the established vegetable garden.Annexe:
The central heating for the Annexe is controlled and connected via the main residence.Open Plan Kitchen / Living Room:
18'9" x 15'3"
With access via a UPVC entrance door, double aspect windows enjoying views over the front patio and rear garden. Kitchenette with fitted wall and floor cupboards with stainless steel sink and drainer unit, plumbing and space for automatic washing machine, electric cooker space and point with extractor hood over, two radiators, Valliant LPG hot water system.Shower Room:
With a corner shower cubicle, low level flush w.c., pedestal wash hand basin, radiator, extractor fan, shaver light and point.First Floor Bedroom:
19'0" x 12'0"
With dormer window enjoying views over the rear cottage garden, Velux roof window, radiator. Limited height.Annexe Garden:
The Annexe enjoys its own mature garden area to the rear and a patio area to the front, both of which having ornamental Fish pond, and enjoying a good range of mature shrubbery and flower beds.Garage/Workshop:
36'0" x 12'0"
Of timber and corrugated iron construction with concrete flooring and electricity connected.Motorhome Shelter:
Steel framed with hard standing and offering conversion potential into an outbuilding, stables (subject to consent).Established Vegetable & Fruit Garden:
Consisting of;TWO GREENHOUSES20' 0" x 8' 0" (6.10m x 2.44m).POLY TUNNEL30' 0" x 12' 0" (9.14m x 3.66m).FRUIT CAGERAISED BEDSGARDEN/POTTING SHED10' 0" x 8' 0" (3.05m x 2.44m).WOOD STOREWith potting area with cold water sink.Exterior:
A particular feature of this property is its extensive grounds of around 1 ACRE, the whole being private, peaceful, and intersected and bordered by a small stream. The garden has been lovingly maintained by the current Owners and is laid mostly to lawned areas with perennial and herbaceous plants, shrubbery and flower beds providing ample shelter and amazing outdoor entertaining, dining and all round Family space. The garden borders open countryside and provides a delightful rural aspect.We are told that the garden is full of colour during the Spring Season, abundance of Rhododendrons and mature shrubbery providing a haven for the local Wildlife.Parking & Driveway:
A private gravelled driveway providing ample parking to both the main residence and the Annexe. Ver más Ver menos Diese außergewöhnliche Finca ohne Weiterleitung und mit einem motivierten Verkäufer bietet eine unvergleichliche Gelegenheit, eine begehrte Immobilie in einer wahrhaft idyllischen Umgebung zu erwerben.Dieses beeindruckende dreistöckige Einfamilienhaus mit vier Schlafzimmern befindet sich in einer ruhigen ländlichen Lage und bietet Ruhe, Privatsphäre und ein Gefühl der Abgeschiedenheit. Das Anwesen befindet sich auf einem etwa 1 Hektar großen, sorgfältig gepflegten und gewachsenen Gelände mit weitläufigen Rasenflächen, mehrjährigen Rabatten und Ziersträuchern. Ein malerisches Nebengebäude, das in ein Nebengebäude mit einem Schlafzimmer, eine Ferienwohnung oder ein Studio umgewandelt werden kann, steigert die Attraktivität des Anwesens weiter.Das Gelände ist nicht zu übersehen und wird von einem bezaubernden Bach durchschnitten, der zur ruhigen Atmosphäre beiträgt. Darüber hinaus verfügt das Anwesen über eine nützliche Garage/Werkstatt und einen Wohnmobilunterstand, mit der Möglichkeit, in eine Scheune umgewandelt zu werden (vorbehaltlich der erforderlichen Genehmigungen). Der angelegte Obstgarten mit zwei großen Gewächshäusern, einem Folientunnel, einem Obstkäfig und Hochbeeten bietet eine perfekte Möglichkeit zur Selbstversorgung.Ein kleines bewaldetes Wäldchen grenzt an die offene Landschaft, bietet eine natürliche Oase und erhöht die Attraktivität des Anwesens als ländlicher Rückzugsort. Dies ist wirklich ein Traumumzug, der eine fantastische Lifestyle-Möglichkeit bietet. Ganz gleich, ob Sie eine begehrte und konkurrenzlose Immobilie mit günstigen Ertragsmöglichkeiten oder ein weitläufiges Einfamilienhaus suchen, diese liebevoll gepflegte Residenz bietet die schönste Kulisse.Nur wenige Schritte von den charmanten Städten Tregaron und Lampeter entfernt und in der Nähe der atemberaubenden Küste der Cardigan Bay bietet dieses Anwesen eine einzigartige Gelegenheit, einen friedlichen ländlichen Lebensstil zu genießen und gleichzeitig mit den nahe gelegenen Annehmlichkeiten verbunden zu bleiben.Eingangshalle:
Zugang über eine halbverglaste Eingangstür aus PVC, Steinbruchfliesenboden, Heizkörper, Treppe zur Unterkunft im ersten Stock mit großem Abstellschrank im Untergeschoss.Wohnzimmer:
18'8" x 11'9"
Ein beeindruckendes Familienzimmer mit einem offenen Steinkamin mit einer Schieferfeuerstelle, in der sich ein Aarrow Fires-Ofen, ein Heizkörper, Doppelfenster und Doppeltüren zum Wintergarten befinden.Konservatorium:
12'0" x 10'0"
PVC-Konstruktion mit gebundenem Bodenbelag, Heizkörper und Doppeltüren, die sich zum Frühstücksbereich mit erhöhter Terrasse öffnen.Küche:
17'2" x 14'3"
Eine Einbauküche im Landhausstil mit einer Reihe von Wand- und Unterschränken mit Hartholz-Arbeitsflächen, doppelter Belfast-Spüle mit Mischbatterie, Gas-/Elektroherd, Herd, Steinbruchfliesenboden, großem Speisekammerschrank, Sanitäranlagen und Platz für automatische Waschmaschine und Geschirrspüler, PVC-verglaste Hintereingangstür, großes Panoramafenster mit Blick auf den hinteren Garten, Kühler.Treppenabsatz im ersten Stock:
Mit Abstellschrank unter der Treppe, Treppe zur Unterkunft im zweiten Stock.Schlafzimmer eins:
10'8" x 9'9"
Mit zwei Fenstern nach vorne, Heizkörper, Spotbeleuchtung.Schlafzimmer eins mit Bad:
Eine moderne und stilvolle Suite mit einer Eckduschkabine, einem niedrigen WC, einem Sockelwaschbecken, einem Heizkörper, einer Spotbeleuchtung und Fliesenböden.Familienbadezimmer:
Eine komplett geflieste, im zeitgenössischen Stil eingerichtete Suite mit freistehender Badewanne mit freistehenden Wasserhähnen und Duschkabine, einem niedrigen WC, einem Standwaschbecken und einem Wäscheschrank.Schlafzimmer zwei:
12'2" x 7'7"
Mit Panoramafenster mit Blick auf den hinteren Garten und die offenen Felder dahinter, Heizkörper.Schlafzimmer drei:
11'8" x 11'7"
Mit Heizkörper, Abstellschrank unter der Traufe, Velux-Dachfenster, Panoramafenster zur Seite des Grundstücks, Spotbeleuchtung.Schlafzimmer vier:
10'8" x 9'9"
Mit Stauschrank unter der Traufe, Heizkörper, Velux-Dachfenster, Seitenfenster mit weitreichendem Blick über den angelegten Gemüsegarten.Annex:
Die Zentralheizung für das Nebengebäude wird über die Hauptresidenz gesteuert und angeschlossen.Offene Küche / Wohnzimmer:
18'9" x 15'3"
Mit Zugang über eine PVC-Eingangstür, doppelseitige Fenster mit Blick auf die vordere Terrasse und den hinteren Garten. Küchenzeile mit Einbau-Wand- und Bodenschränken mit Spüle und Abtropffläche aus Edelstahl, Sanitäranlagen und Platz für automatische Waschmaschine, Elektroherd und Punkt mit Dunstabzugshaube, zwei Heizkörper, Valliant LPG-Warmwassersystem.Duschraum:
Mit einer Eckduschkabine, einem niedrigen WC mit Spülung, einem Standwaschbecken, einem Heizkörper, einem Dunstabzugshaube, einer Rasiererleuchte und einem Punkt.Schlafzimmer im ersten Stock:
19'0" x 12'0"
Mit Dachgaube mit Blick auf den hinteren Bauerngarten, Velux-Dachfenster, Heizkörper. Begrenzte Höhe.Nebengebäude Garten:
Das Nebengebäude verfügt über einen eigenen gepflegten Gartenbereich auf der Rückseite und einen Terrassenbereich auf der Vorderseite, die beide über einen dekorativen Fischteich verfügen und eine gute Auswahl an reifen Sträuchern und Blumenbeeten bieten.Garage/Werkstatt:
36'0" x 12'0"
Aus Holz- und Wellblechbauweise mit Betonboden und Stromanschluss.Wohnmobil-Unterstand:
Stahlrahmen mit hartem Stand und mit Umbaupotenzial in ein Nebengebäude, Ställe (genehmigungspflichtig).Etablierter Gemüse- und Obstgarten:
Bestehend aus;ZWEI GEWÄCHSHÄUSER20' 0" x 8' 0" (6,10 m x 2,44 m).POLY-TUNNEL30' 0" x 12' 0" (9,14 m x 3,66 m).OBSTKÄFIGHOCHBEETEGARTEN-/TOPFSCHUPPEN10' 0" x 8' 0" (3,05 m x 2,44 m).HOLZLAGERMit Topfbereich mit Kaltwasserspüle.Äußeres:
Ein besonderes Merkmal dieses Anwesens ist sein weitläufiges Grundstück von etwa 1 Hektar, das Ganze ist privat, ruhig und von einem kleinen Bach durchquert und begrenzt. Der Garten wurde von den derzeitigen Eigentümern liebevoll gepflegt und besteht hauptsächlich aus Rasenflächen mit mehrjährigen und krautigen Pflanzen, Sträuchern und Blumenbeeten, die ausreichend Schutz und erstaunliche Unterhaltungs-, Ess- und Familienräume im Freien bieten. Der Garten grenzt an offene Landschaft und bietet einen reizvollen ländlichen Aspekt.Uns wird erzählt, dass der Garten während der Frühlingssaison voller Farben ist, eine Fülle von Rhododendren und ausgewachsenen Sträuchern bietet einen Zufluchtsort für die lokale Tierwelt.Parkplatz & Einfahrt:
Eine private Schottereinfahrt bietet ausreichend Parkplätze sowohl zum Hauptwohnsitz als auch zum Nebengebäude. This exceptional country residence, with No Onward Chain and a Motivated Seller, offers an unparalleled opportunity to acquire a highly sought-after property in a truly idyllic setting.This impressive three-storey, four-bedroom family home is nestled in a tranquil rural location, providing peace, privacy, and a sense of seclusion. The property is set within approximately one acre of meticulously maintained and mature grounds, featuring expansive lawns, perennial borders, and ornamental shrubbery. A quaint outbuilding, with the potential to be transformed into a one-bedroom annexe, holiday let, or studio, further enhances the property's appeal.The grounds are not overlooked and are intersected by a charming stream, adding to the serene atmosphere. Additionally, the property benefits from a useful garage/workshop and a motorhome shelter, with the potential for conversion into a barn (subject to the necessary consents). The established fruit-growing garden, complete with two large greenhouses, a polytunnel, fruit cage, and raised beds, offers a perfect opportunity for self-sufficiency.A small wooded copse backs onto open countryside, providing a natural haven and enhancing the property's appeal as a rural retreat. This is truly a dream move, offering a fantastic lifestyle opportunity. Whether you seek a desirable and unrivalled property with favourable income potential or an extensive family home, this lovingly maintained residence provides the most beautiful of settings.Situated just a short distance from the charming towns of Tregaron and Lampeter, and within easy reach of the stunning Cardigan Bay coastline, this property represents a unique chance to embrace a peaceful rural lifestyle while remaining connected to nearby amenities.Entrance Hall:
Having access via a UPVC half glazed front entrance door, quarry tiled flooring, radiator, staircase to the first floor accommodation with large understairs storage cupboard.Living Room:
18'8" x 11'9"
An impressive Family room with an open stone fireplace with a slate hearth housing an Aarrow Fires stove, radiator, double aspect windows, double doors opening onto the Conservatory.Conservatory:
12'0" x 10'0"
UPVC construction with tied flooring, radiator, double doors opening onto the raised decking breakfast area.Kitchen:
17'2" x 14'3"
A cottage style fitted kitchen with a range of wall and floor units with hardwood work surfaces over, double Belfast sink with mixer tap, gas/electric cooker stove, quarry tiled flooring, large pantry cupboard, plumbing and space for automatic washing machine and dishwasher, UPVC glazed rear entrance door, large picture window enjoying views over the rear garden, radiator.First Floor Landing:
With understairs storage cupboard, staircase to the second floor accommodation.Bedroom One:
10'8" x 9'9"
With two windows to the front, radiator, spot lighting.Bedroom One En-Suite:
A modern and stylish suite with a corner shower cubicle, low level flush w.c., pedestal wash hand basin, radiator, spot lighting, tiled flooring.Family Bathroom:
A fully tiled contemporary styled suite with a roll top free standing bath with upright taps and shower unit, low level W.C, pedestal wash hand basin and linen cupboard.Bedroom Two:
12'2" x 7'7"
With picture window with views over the rear garden and open fields beyond, radiator.Bedroom Three:
11'8" x 11'7"
With radiator, undereaves storage cupboard, Velux roof window, picture window to the side of the property, spot lighting.Bedroom Four:
10'8" x 9'9"
With undereaves storage cupboard, radiator, Velux roof window, side window enjoying far reaching views over the established vegetable garden.Annexe:
The central heating for the Annexe is controlled and connected via the main residence.Open Plan Kitchen / Living Room:
18'9" x 15'3"
With access via a UPVC entrance door, double aspect windows enjoying views over the front patio and rear garden. Kitchenette with fitted wall and floor cupboards with stainless steel sink and drainer unit, plumbing and space for automatic washing machine, electric cooker space and point with extractor hood over, two radiators, Valliant LPG hot water system.Shower Room:
With a corner shower cubicle, low level flush w.c., pedestal wash hand basin, radiator, extractor fan, shaver light and point.First Floor Bedroom:
19'0" x 12'0"
With dormer window enjoying views over the rear cottage garden, Velux roof window, radiator. Limited height.Annexe Garden:
The Annexe enjoys its own mature garden area to the rear and a patio area to the front, both of which having ornamental Fish pond, and enjoying a good range of mature shrubbery and flower beds.Garage/Workshop:
36'0" x 12'0"
Of timber and corrugated iron construction with concrete flooring and electricity connected.Motorhome Shelter:
Steel framed with hard standing and offering conversion potential into an outbuilding, stables (subject to consent).Established Vegetable & Fruit Garden:
Consisting of;TWO GREENHOUSES20' 0" x 8' 0" (6.10m x 2.44m).POLY TUNNEL30' 0" x 12' 0" (9.14m x 3.66m).FRUIT CAGERAISED BEDSGARDEN/POTTING SHED10' 0" x 8' 0" (3.05m x 2.44m).WOOD STOREWith potting area with cold water sink.Exterior:
A particular feature of this property is its extensive grounds of around 1 ACRE, the whole being private, peaceful, and intersected and bordered by a small stream. The garden has been lovingly maintained by the current Owners and is laid mostly to lawned areas with perennial and herbaceous plants, shrubbery and flower beds providing ample shelter and amazing outdoor entertaining, dining and all round Family space. The garden borders open countryside and provides a delightful rural aspect.We are told that the garden is full of colour during the Spring Season, abundance of Rhododendrons and mature shrubbery providing a haven for the local Wildlife.Parking & Driveway:
A private gravelled driveway providing ample parking to both the main residence and the Annexe.