CARGANDO...
Wellington - Casa y vivienda unifamiliar se vende
1.157.232 EUR
Casa y Vivienda unifamiliar (En venta)
6 dorm
Referencia:
EDEN-T100325019
/ 100325019
Referencia:
EDEN-T100325019
País:
GB
Ciudad:
Somerset
Código postal:
TA21 9RN
Categoría:
Residencial
Tipo de anuncio:
En venta
Tipo de inmeuble:
Casa y Vivienda unifamiliar
Dormitorios:
6
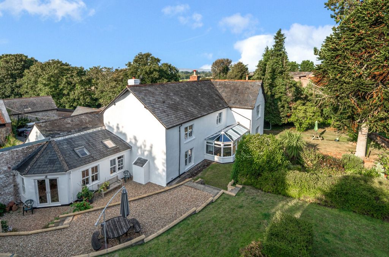
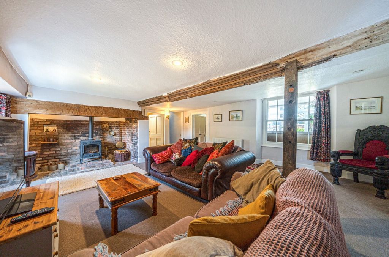
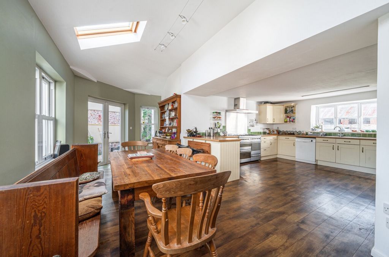
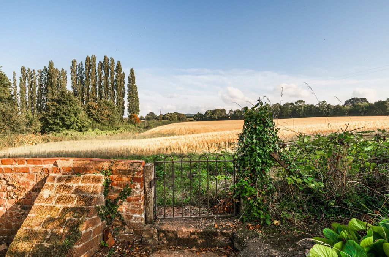
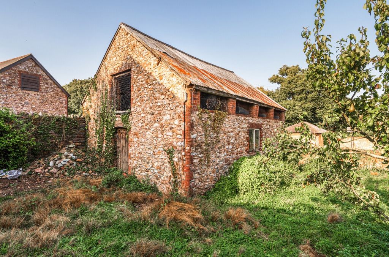
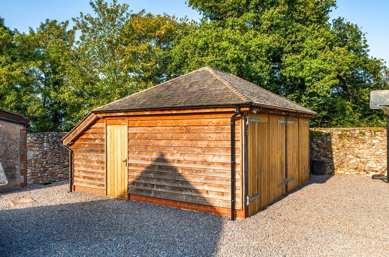
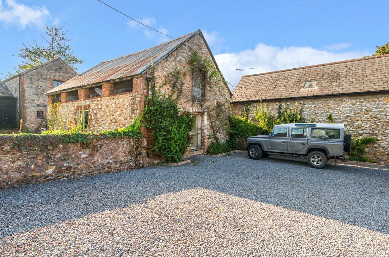
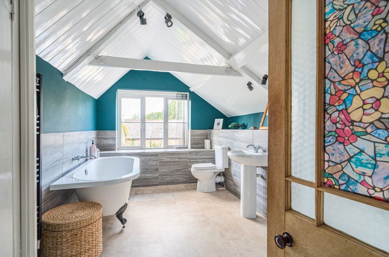
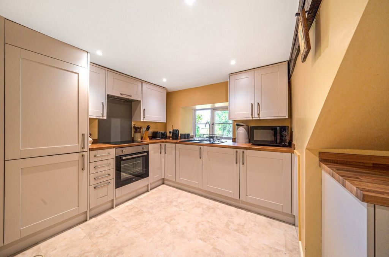
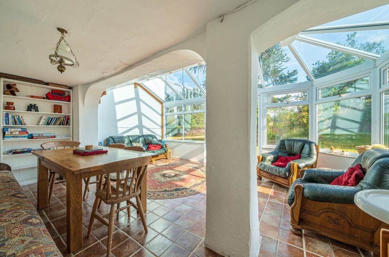
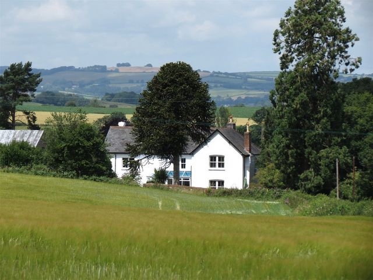
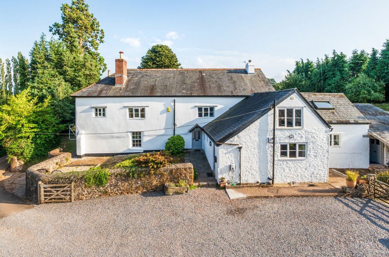
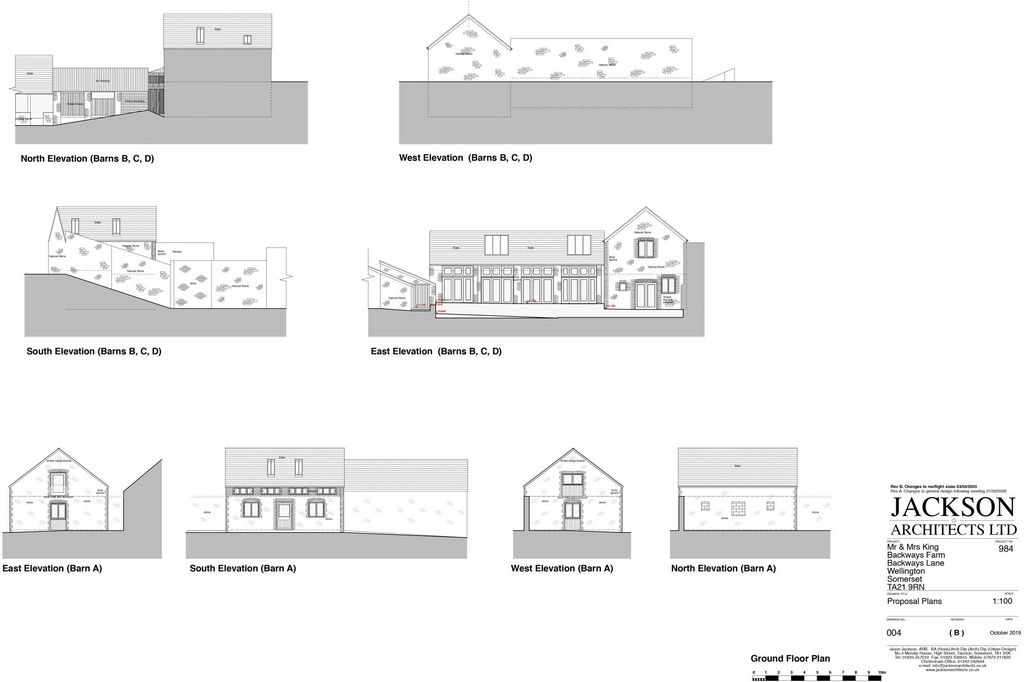
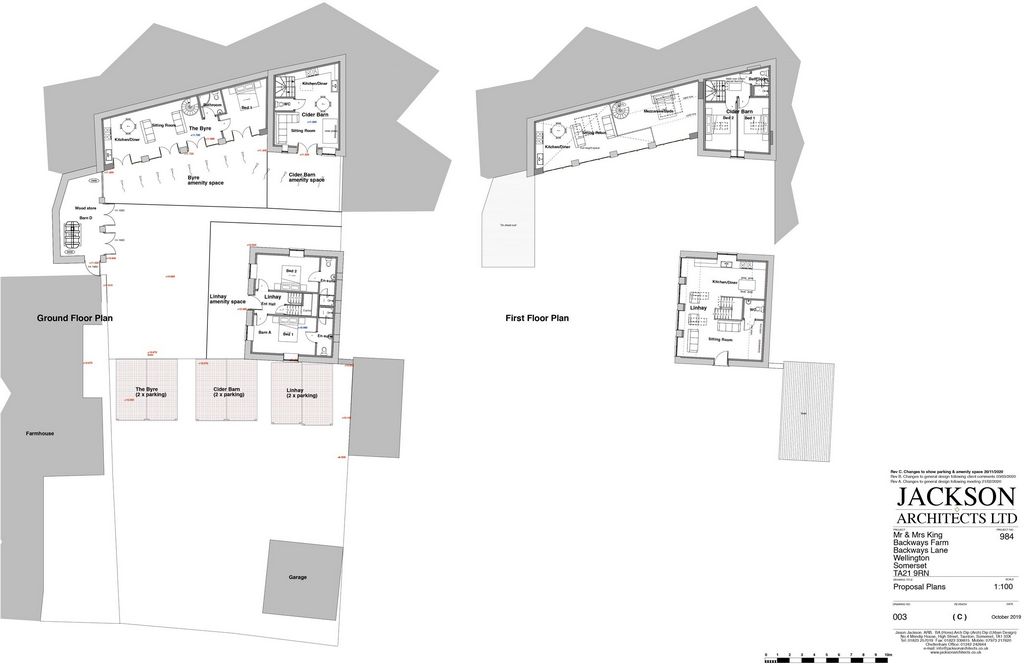
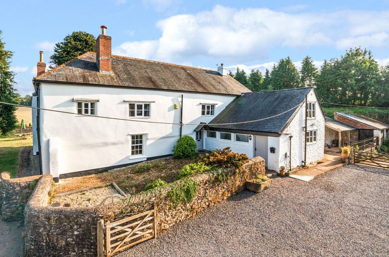
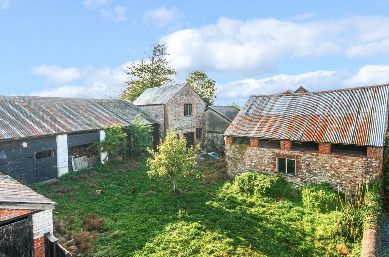
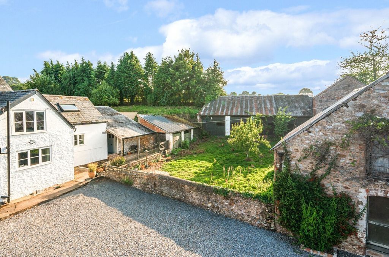
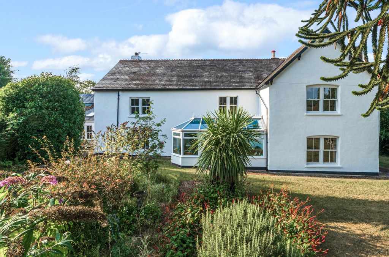
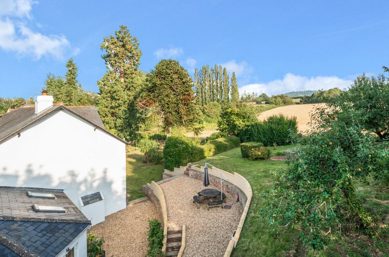
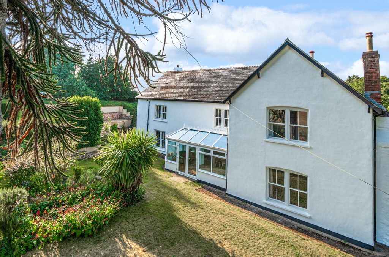
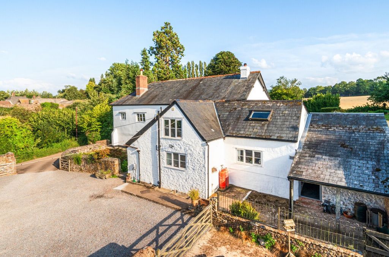
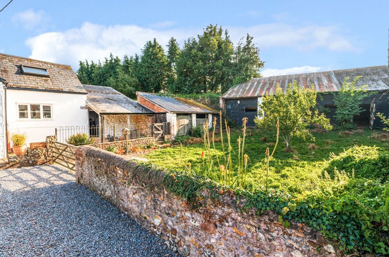
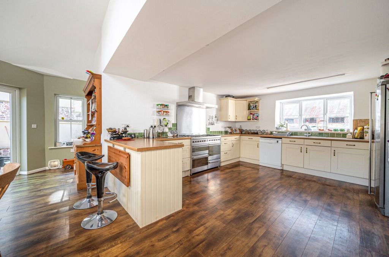
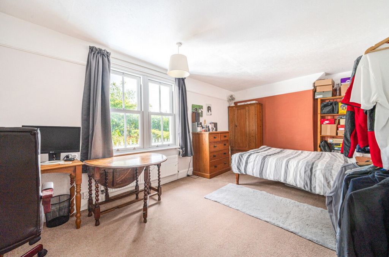
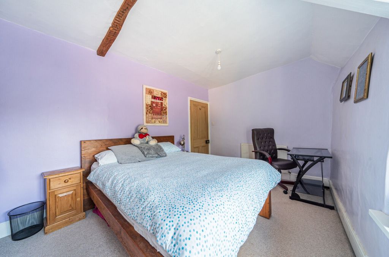
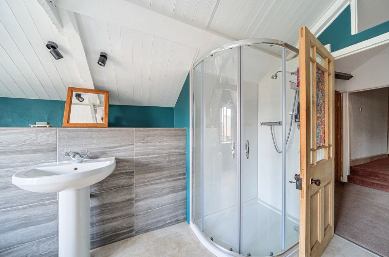
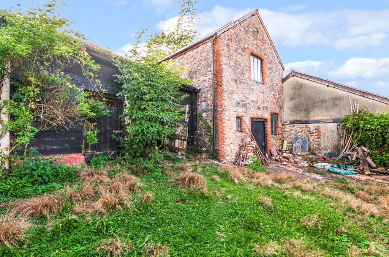
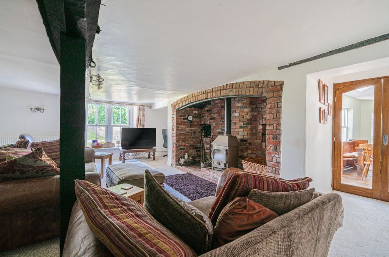
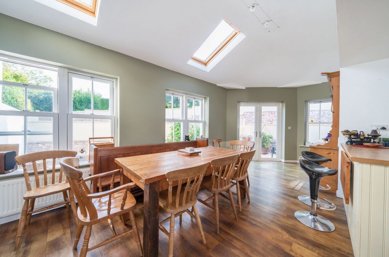
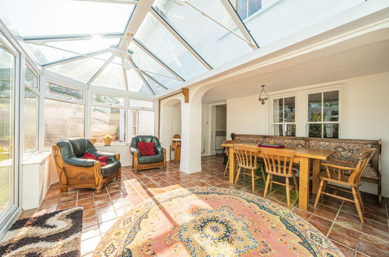
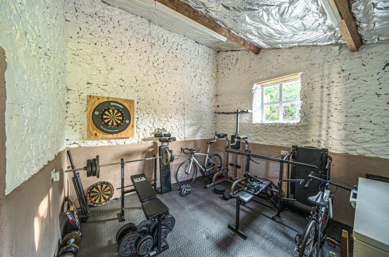
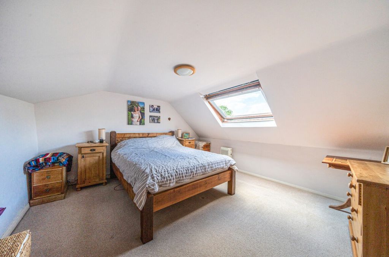
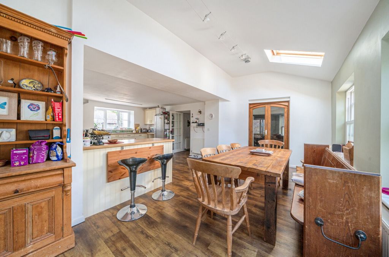
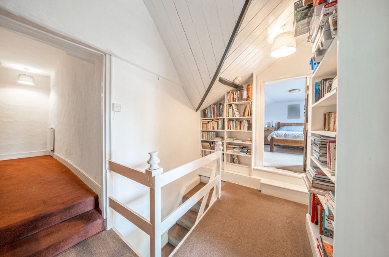
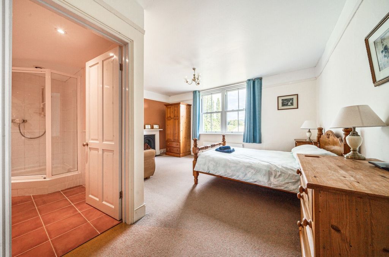
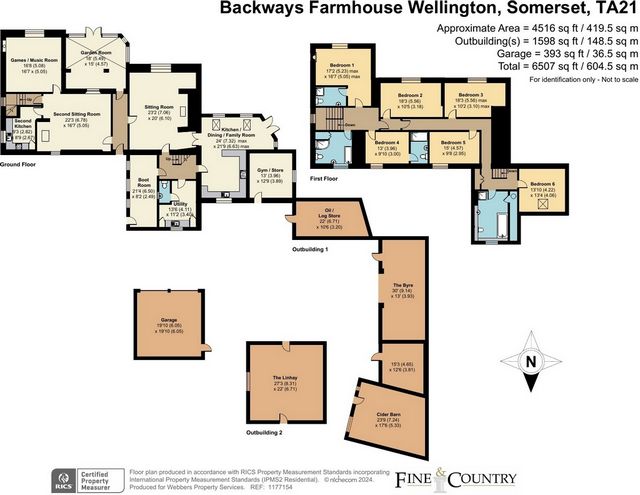

The property enjoys far-reaching views over the beautiful countryside, adding to its charm and appeal. This period farmhouse has been thoughtfully updated and adapted over the years, now offering six bedrooms, four bathrooms, and multiple reception rooms. The spacious layout provides excellent potential for an annexe or even income generation.
In addition to the established south facing gardens, three barns situated to the rear of the house come with planning consent for conversion into holiday lets, creating further income opportunities. With its blend of character, space, and versatility, Backways Farmhouse is a unique offering in an incredibly convenient setting.SELLERS INSIGHT
Backways Farmhouse has provided us the perfect balance of convenience and rural living. Being able to easily access the road and public transport network has been particularly important for our large family over the last few years; whether it be for work, education or leisure pursuits. Coming home to our little bit of 'rural heaven' is wonderful and a real refuge from the general business of life.
We love the flexible, spacious rooms, the history and character of the farmhouse. The beautiful stone built barns are a wonderful testament to the skilful hands that built them and the remnants of a huge cider press and meadow hay still resting in the old linhay shed, give the feel of it only having been a working farm a short while ago. In reality, many decades have passed and it is time for the barns to be given a new purpose which preserves their heritageSTEP INSIDE
Backways offers a versatile range of accommodation that can be adapted to suit different needs. It can be enjoyed as one large family home or easily divided to create a separate two, or three bedroom annexe with its own kitchen and bathrooms. This flexibility opens up opportunities for additional income through bed and breakfast or Airbnb, providing the perfect setup for multigenerational living or those seeking a home with potential for business use.
Many character features have been thoughtfully retained, blending both aesthetic charm and practical use. The large utility room and separate boot room, with their original brick flooring, provide ideal spaces for washing up after outdoor activitieswhether it's muddy clothes, pets, or children.
The heart of the home is the spacious open-plan kitchen, dining, and family room. This natural gathering point offers a range of kitchen units, plenty of space for furniture, and a light and airy atmosphere with windows that capture views to both the front and rear of the property.
The generous sitting room, featuring a large inglenook fireplace with a wood burner, overlooks the front aspect, creating a warm and inviting atmosphere. This space is complemented by a second sitting room, complete with a small, well-fitted kitchen providing the opportunity to be used as part of the annexe. Additionally, a garden room with doors and windows opens onto the south-facing gardens, providing a lovely connection to the outdoors. A further reception room, currently used as a games room, adds yet another layer of versatility to this charming home, making it perfect for both relaxation and entertainment.
The first floor is accessible by two separate staircases, offering the flexibility to divide the space if needed for an annexe or bed and breakfast use. All six bedrooms are spacious enough to accommodate double beds and enjoy pleasant views of either the front or rear aspects. Two of the bedrooms feature en-suite showers, while a further family bathroom offers both a shower and a bath. At one end of the house, the principal suite provides a sense of luxury, with a bedroom adjoining a newly re-fitted bathroom. This luxurious bathroom includes a separate shower and bath, offering a private retreat within the home.STEP OUTSIDESituated at the end of a well-maintained private drive, double gates open onto a large walled yard, providing an extensive parking area along with a detached double garage that includes loft storage. To the side of the house, a versatile room currently used as a gym offers potential for a variety of uses. Next to this is a convenient log store, which also houses the oil tank. Adjacent to the property are three traditional barns that now have planning consent for conversion into holiday lets, offering exciting opportunities for income generation.The south-facing gardens at the front of the house have been thoughtfully designed for easy maintenance. Lawns adjoin the surrounding farmland, while shingled patio areas create a wonderful suntrap for outdoor relaxation. An elevated section of the garden offers beautiful views across the rear of the property, extending to the Brendon Hills. This idyllic setting combines practicality with the natural beauty of the countryside.THE BARNS
Planning Ref 44/20/0025
Planning consent has been granted for the conversion of barns into three holiday lets providing a great business opportunity.
The Linhay detached with2 double bedrooms
The Cider Barn semi-detached 2 double bedrooms
The Byre semi-detached one double bedroom
Each barn will have two parking spaces along with an amenity space to the front of each barn.Notes & ServicesMains electricity and water are connected
Oil fired central heating boiler with hot water tanks at each end of the house ensuring constant hot water supply.
Private septic tank situated on neighbours land
EV charging point in the rear yard
The driveway is owned by Backways Farm House with the neighbouring property having right of access.We encourage you to check before viewing a property the potential broadband speeds and mobile signal coverage. You can do so by visiting https://checker.ofcom.org.ukDirections
Please go to ... />refers.intelligible.crouchingPlease go to ... />refers.intelligible.crouching Ver más Ver menos Backways Farmhouse está perfeitamente posicionado a pouco mais de 1,5 milhas de Wellington, situado em um local semi-rural e privado no final de uma garagem tranquila. A propriedade desfruta de vistas de longo alcance sobre a bela paisagem, aumentando seu charme e apelo. Esta casa de fazenda de época foi cuidadosamente atualizada e adaptada ao longo dos anos, agora oferecendo seis quartos, quatro banheiros e várias salas de recepção. O layout espaçoso oferece excelente potencial para um anexo ou mesmo geração de renda. Além dos jardins voltados para o sul, três celeiros situados na parte de trás da casa vêm com consentimento de planejamento para conversão em aluguéis de férias, criando mais oportunidades de renda. Com sua mistura de caráter, espaço e versatilidade, o Backways Farmhouse é uma oferta única em um ambiente incrivelmente conveniente. INSIGHT DOS VENDEDORES A Backways Farmhouse nos proporcionou o equilíbrio perfeito entre conveniência e vida rural. Ser capaz de acessar facilmente a rede rodoviária e de transporte público tem sido particularmente importante para nossa grande família nos últimos anos; seja para trabalho, educação ou lazer. Voltar para casa, para o nosso pequeno pedaço de 'céu rural', é maravilhoso e um verdadeiro refúgio dos negócios gerais da vida. Adoramos os quartos flexíveis e espaçosos, a história e o caráter da casa da fazenda. Os belos celeiros construídos em pedra são um testemunho maravilhoso das mãos habilidosas que os construíram e os restos de uma enorme prensa de cidra e feno de prado ainda descansando no antigo galpão de linhay, dão a sensação de ter sido uma fazenda em funcionamento há pouco tempo. Na realidade, muitas décadas se passaram e é hora de os celeiros receberem um novo propósito que preserve sua herança STEP INSIDE Backways oferece uma gama versátil de acomodações que podem ser adaptadas para atender a diferentes necessidades. Pode ser apreciado como uma grande casa de família ou facilmente dividido para criar um anexo separado de dois ou três quartos com sua própria cozinha e banheiros. Essa flexibilidade abre oportunidades de renda adicional por meio de cama e café da manhã ou Airbnb, proporcionando a configuração perfeita para a vida multigeracional ou para aqueles que procuram uma casa com potencial para uso comercial. Muitas características dos personagens foram cuidadosamente mantidas, misturando charme estético e uso prático. A grande despensa e a sala de bagagens separada, com seu piso de tijolos original, oferecem espaços ideais para lavar a louça após atividades ao ar livre, sejam roupas enlameadas, animais de estimação ou crianças. O coração da casa é a espaçosa cozinha em plano aberto, sala de jantar e sala de estar. Este ponto de encontro natural oferece uma variedade de unidades de cozinha, muito espaço para móveis e uma atmosfera leve e arejada com janelas que capturam vistas para a frente e para os fundos da propriedade. A generosa sala de estar, com uma grande lareira inglenook com lareira a lenha, tem vista para o aspecto frontal, criando uma atmosfera acolhedora e convidativa. Este espaço é complementado por uma segunda sala de estar, completa com uma pequena cozinha bem equipada, proporcionando a oportunidade de ser usada como parte do anexo. Além disso, uma sala de jardim com portas e janelas se abre para os jardins voltados para o sul, proporcionando uma bela conexão com o exterior. Uma outra sala de recepção, atualmente usada como sala de jogos, adiciona mais uma camada de versatilidade a esta charmosa casa, tornando-a perfeita para relaxamento e entretenimento. O primeiro andar é acessível por duas escadas separadas, oferecendo a flexibilidade de dividir o espaço, se necessário, para um anexo ou uso de cama e café da manhã. Todos os seis quartos são espaçosos o suficiente para acomodar camas de casal e desfrutar de vistas agradáveis da frente ou dos fundos. Dois dos quartos possuem chuveiros privativos, enquanto um banheiro familiar oferece chuveiro e banheira. Em uma extremidade da casa, a suíte principal oferece uma sensação de luxo, com um quarto adjacente a um banheiro recém-reformado. Este luxuoso banheiro inclui chuveiro e banheira separados, oferecendo um retiro privativo dentro de casa. PASSO PARA FORA Situado no final de uma unidade privada bem conservada, os portões duplos se abrem para um grande pátio murado, proporcionando uma extensa área de estacionamento, juntamente com uma garagem dupla independente que inclui armazenamento de loft. Ao lado da casa, uma sala versátil atualmente usada como academia oferece potencial para uma variedade de usos. Ao lado disso, há uma loja de toras conveniente, que também abriga o tanque de óleo. Adjacentes à propriedade estão três celeiros tradicionais que agora têm consentimento de planejamento para conversão em aluguéis de férias, oferecendo oportunidades interessantes para geração de renda. Os jardins voltados para o sul na frente da casa foram cuidadosamente projetados para facilitar a manutenção. Os gramados ficam ao lado das terras agrícolas circundantes, enquanto as áreas de pátio com telhas criam uma maravilhosa armadilha solar para relaxar ao ar livre. Uma seção elevada do jardim oferece belas vistas da parte traseira da propriedade, estendendo-se até as colinas de Brendan. Este cenário idílico combina praticidade com a beleza natural do campo. THE BARNS Planning Ref 44/20/0025 O consentimento de planejamento foi concedido para a conversão de celeiros em três aluguéis de férias, proporcionando uma grande oportunidade de negócio. O Linhay separado com 2 quartos duplos O celeiro de cidra geminado 2 quartos duplos O Byre geminado um quarto duplo Cada celeiro terá duas vagas de estacionamento, juntamente com uma vaga de amenidade na frente de cada celeiro. Notas & Serviços A eletricidade e a água estão conectadas Caldeira de aquecimento central a óleo com tanques de água quente em cada extremidade da casa, garantindo o fornecimento constante de água quente. Fossa séptica privada situada no terreno vizinho Ponto de carregamento de EV no quintal traseiro A garagem é propriedade da Backways Farm House com a propriedade vizinha tendo direito de acesso. Recomendamos que você verifique antes de visualizar uma propriedade as possíveis velocidades de banda larga e cobertura do sinal móvel. Você pode fazer isso visitando https://checker.ofcom.org.uk Instruções Por favor, vá para ... refers.intelligible.crouching Por favor, vá para ... refers.intelligible.crouching Backways Farmhouse is perfectly positioned just over 1.5 miles from Wellington, nestled in a semi-rural and private location at the end of a peaceful driveway.
The property enjoys far-reaching views over the beautiful countryside, adding to its charm and appeal. This period farmhouse has been thoughtfully updated and adapted over the years, now offering six bedrooms, four bathrooms, and multiple reception rooms. The spacious layout provides excellent potential for an annexe or even income generation.
In addition to the established south facing gardens, three barns situated to the rear of the house come with planning consent for conversion into holiday lets, creating further income opportunities. With its blend of character, space, and versatility, Backways Farmhouse is a unique offering in an incredibly convenient setting.SELLERS INSIGHT
Backways Farmhouse has provided us the perfect balance of convenience and rural living. Being able to easily access the road and public transport network has been particularly important for our large family over the last few years; whether it be for work, education or leisure pursuits. Coming home to our little bit of 'rural heaven' is wonderful and a real refuge from the general business of life.
We love the flexible, spacious rooms, the history and character of the farmhouse. The beautiful stone built barns are a wonderful testament to the skilful hands that built them and the remnants of a huge cider press and meadow hay still resting in the old linhay shed, give the feel of it only having been a working farm a short while ago. In reality, many decades have passed and it is time for the barns to be given a new purpose which preserves their heritageSTEP INSIDE
Backways offers a versatile range of accommodation that can be adapted to suit different needs. It can be enjoyed as one large family home or easily divided to create a separate two, or three bedroom annexe with its own kitchen and bathrooms. This flexibility opens up opportunities for additional income through bed and breakfast or Airbnb, providing the perfect setup for multigenerational living or those seeking a home with potential for business use.
Many character features have been thoughtfully retained, blending both aesthetic charm and practical use. The large utility room and separate boot room, with their original brick flooring, provide ideal spaces for washing up after outdoor activitieswhether it's muddy clothes, pets, or children.
The heart of the home is the spacious open-plan kitchen, dining, and family room. This natural gathering point offers a range of kitchen units, plenty of space for furniture, and a light and airy atmosphere with windows that capture views to both the front and rear of the property.
The generous sitting room, featuring a large inglenook fireplace with a wood burner, overlooks the front aspect, creating a warm and inviting atmosphere. This space is complemented by a second sitting room, complete with a small, well-fitted kitchen providing the opportunity to be used as part of the annexe. Additionally, a garden room with doors and windows opens onto the south-facing gardens, providing a lovely connection to the outdoors. A further reception room, currently used as a games room, adds yet another layer of versatility to this charming home, making it perfect for both relaxation and entertainment.
The first floor is accessible by two separate staircases, offering the flexibility to divide the space if needed for an annexe or bed and breakfast use. All six bedrooms are spacious enough to accommodate double beds and enjoy pleasant views of either the front or rear aspects. Two of the bedrooms feature en-suite showers, while a further family bathroom offers both a shower and a bath. At one end of the house, the principal suite provides a sense of luxury, with a bedroom adjoining a newly re-fitted bathroom. This luxurious bathroom includes a separate shower and bath, offering a private retreat within the home.STEP OUTSIDESituated at the end of a well-maintained private drive, double gates open onto a large walled yard, providing an extensive parking area along with a detached double garage that includes loft storage. To the side of the house, a versatile room currently used as a gym offers potential for a variety of uses. Next to this is a convenient log store, which also houses the oil tank. Adjacent to the property are three traditional barns that now have planning consent for conversion into holiday lets, offering exciting opportunities for income generation.The south-facing gardens at the front of the house have been thoughtfully designed for easy maintenance. Lawns adjoin the surrounding farmland, while shingled patio areas create a wonderful suntrap for outdoor relaxation. An elevated section of the garden offers beautiful views across the rear of the property, extending to the Brendon Hills. This idyllic setting combines practicality with the natural beauty of the countryside.THE BARNS
Planning Ref 44/20/0025
Planning consent has been granted for the conversion of barns into three holiday lets providing a great business opportunity.
The Linhay detached with2 double bedrooms
The Cider Barn semi-detached 2 double bedrooms
The Byre semi-detached one double bedroom
Each barn will have two parking spaces along with an amenity space to the front of each barn.Notes & ServicesMains electricity and water are connected
Oil fired central heating boiler with hot water tanks at each end of the house ensuring constant hot water supply.
Private septic tank situated on neighbours land
EV charging point in the rear yard
The driveway is owned by Backways Farm House with the neighbouring property having right of access.We encourage you to check before viewing a property the potential broadband speeds and mobile signal coverage. You can do so by visiting https://checker.ofcom.org.ukDirections
Please go to ... />refers.intelligible.crouchingPlease go to ... />refers.intelligible.crouching