CARGANDO...
Gourdon - Casa y vivienda unifamiliar se vende
1.256.000 EUR
Casa y Vivienda unifamiliar (En venta)
Referencia:
EDEN-T100278051
/ 100278051
Referencia:
EDEN-T100278051
País:
FR
Ciudad:
Gourdon
Código postal:
46300
Categoría:
Residencial
Tipo de anuncio:
En venta
Tipo de inmeuble:
Casa y Vivienda unifamiliar
Superficie:
316 m²
Terreno:
3.546 m²
Habitaciones:
8
Dormitorios:
4
Cuartos de baño:
1
PRECIO DEL M² EN LAS LOCALIDADES CERCANAS
| Ciudad |
Precio m2 medio casa |
Precio m2 medio piso |
|---|---|---|
| Prayssac | 1.793 EUR | - |
| Puy-l'Évêque | 1.577 EUR | - |
| Cahors | 1.897 EUR | - |
| Montignac | 2.130 EUR | - |
| Le Bugue | 1.771 EUR | - |
| Fumel | 1.193 EUR | - |
| Lalinde | 1.806 EUR | - |
| Dordoña | 1.910 EUR | - |
| Villefranche-de-Rouergue | 1.208 EUR | - |
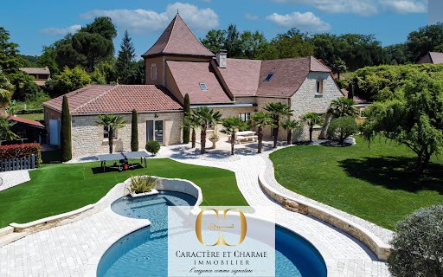
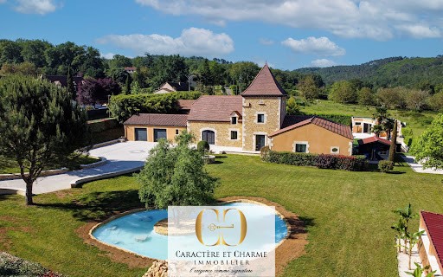
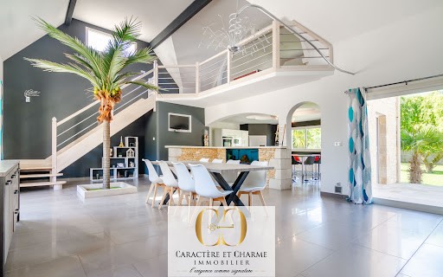
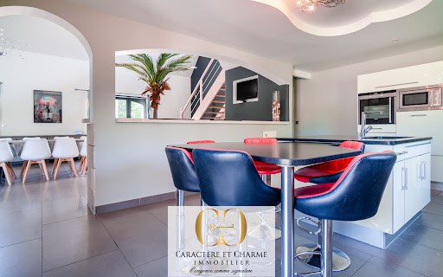
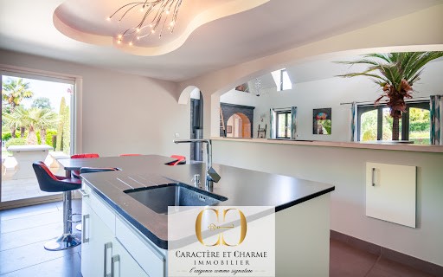
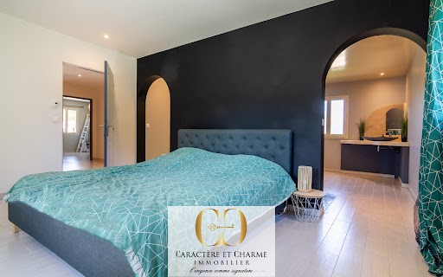
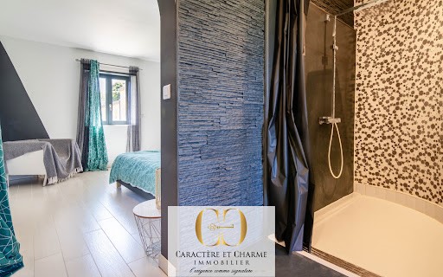
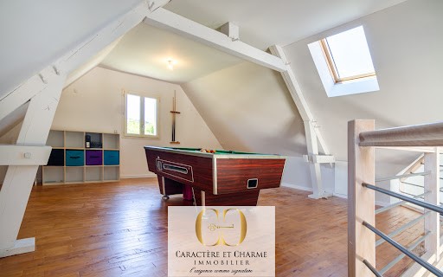
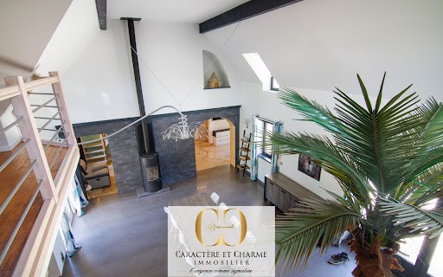
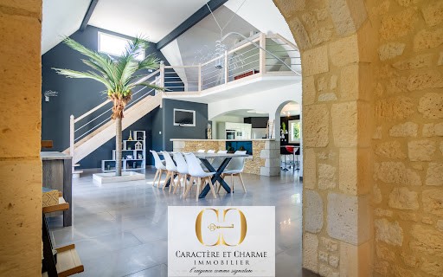
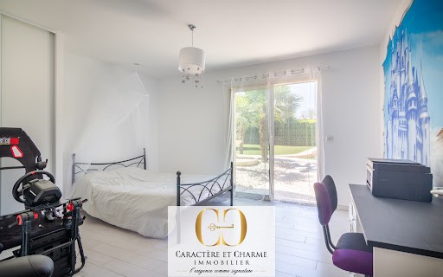
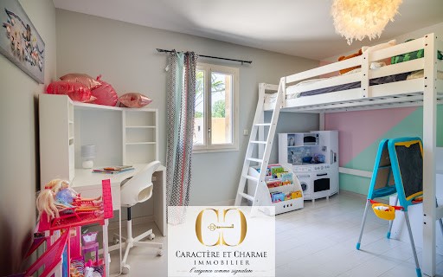
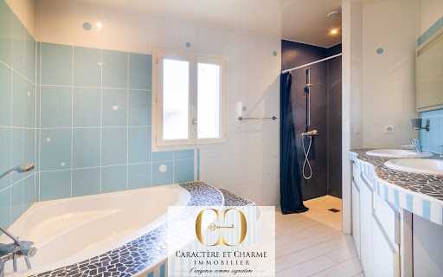
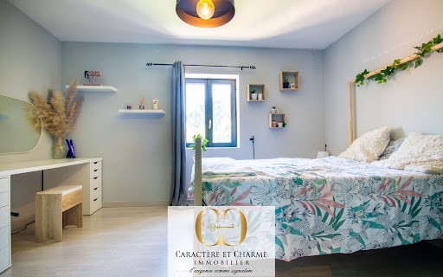
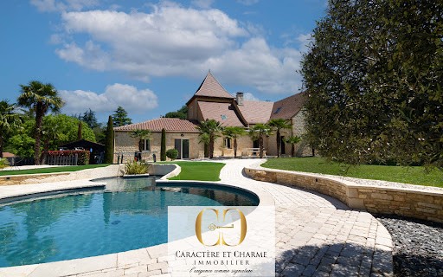
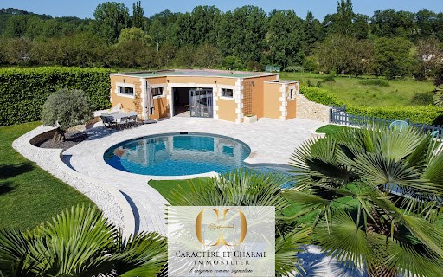
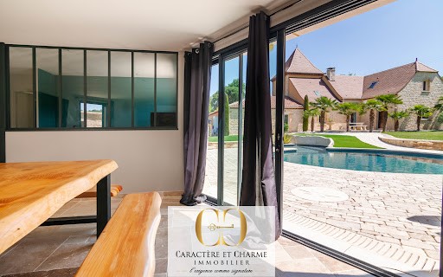
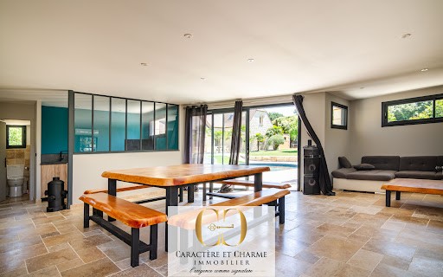
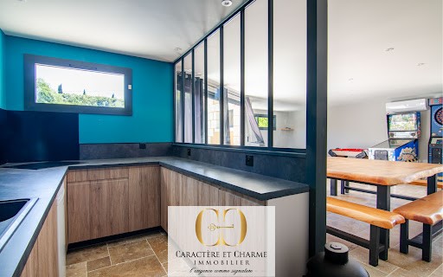
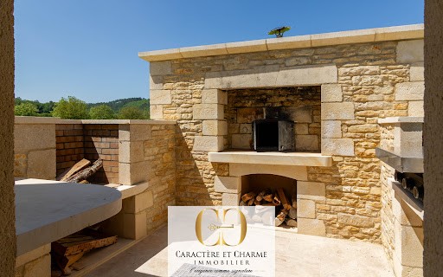
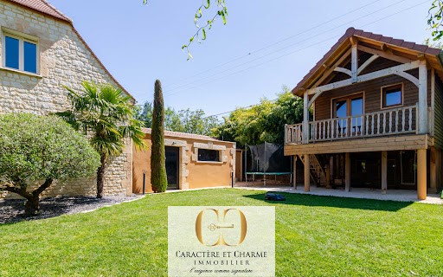
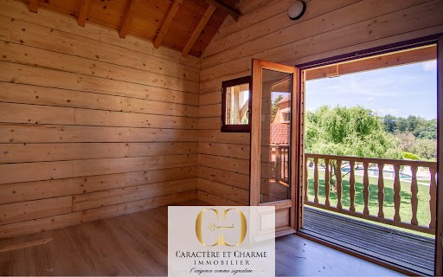
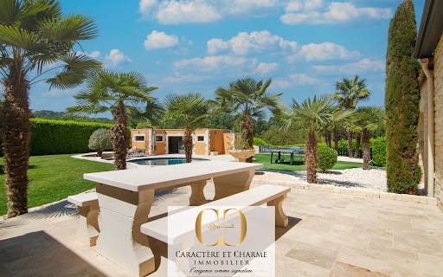
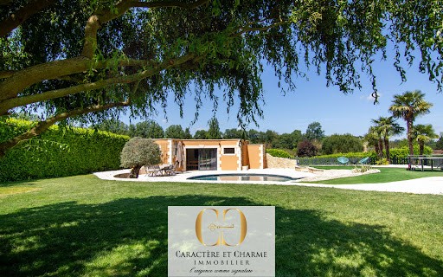
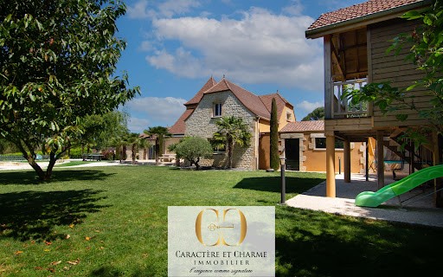
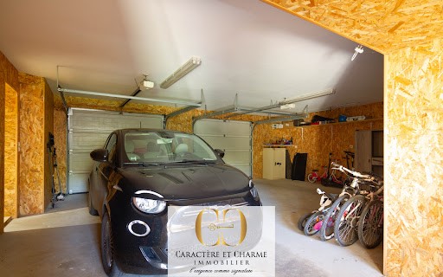

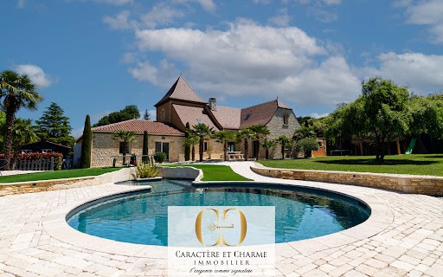
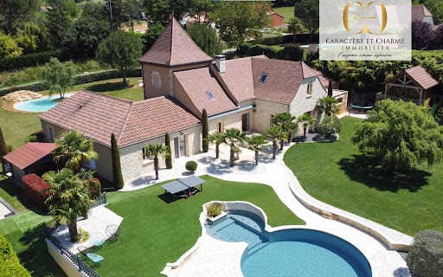
Distances: Gourdon centre 3,3 km - Sarlat 22 km
Points forts:
- Nombreuses et hautes prestations générales
- Espace piscine et cuisine d'été
- Volumes
Informations complémentaires:
Construction en parpaing de 2010. Chauffage sol par PAC. Poêle à bois. Piscine spa extérieure chauffée par PAC. Double vitrage. Arrosage automatique. Robot de tonte. Allée et cour réalisées en béton désactivé. Fontaine et basin sur cour intérieure. Orientation principale sud / ouest (piscine au sud).
Détails surfaces:
Rez-de-chaussée:
- Entrée: 10 m2
- Séjour: 41 m2 (équipé d'un poêle à bois)
- Cuisine américaine équipée: 24 m2
- Pièce intermédiaire: 14,3 m2
- Chambre 1 (parentale) avec dressing et salle d'eau : 33,4 m2
- Chambre 2: 15,5 m2
- Chambre 3: 14,7 m2
- Salle de bain (baignoire + douche + double vasque): 10 m2
- Chaufferie / buanderie: 5 m2
- Cellier / arrière cuisine: 16 m2
- wc: 2,3 m2
Mezzanine:
- Salle de jeu: 35 m2
Etage (tour):
- Chambre 4: 14 m2
- Bureau: 10 m2
Annexes:
- Cuisine d'été: 42 m2
- Garage double et partie atelier: 64 m2 (attenant à la partie habitable, accès direct via cellier)
- Cabane en bois: 19 m2
- Garage 2 / carport: 80 m2
- Sous sol de rangement sous la cuisine d'été. Very close to Gourdon. There are properties that, as we approach, inspire quality and singularity. This is the case with this one, with its atypical sides and its high-end contemporary services. Offering very beautiful volumes, the layout and design are particularly pleasant and functional, bright and friendly. Perfectly quiet, not overlooked, but not isolated, the interior of the house welcomes you with a superb living room of more than 70 sqm with a cathedral ceiling, open to the kitchen. 4 bedrooms, including 3 on the ground floor of good sizes, including the master bedroom with shower room and dressing room. Upstairs, on the mezzanine, a games room, and 1 bedroom with its office. Modern and comfortable, underfloor heating by heat pump, thermodynamic water heater, wood and aluminum frames (2 in PVC upstairs), electric aluminum shutters. Wood stove. The exteriors, lawned and wooded, are quite special and complete a rare property on the local market (land of 3546 sqm). Heated swimming pool with integrated spa, pool house of 35 sqm, heated and air-conditioned, with full summer kitchen and a superb room perfect for family and friends. A paving in 'Pierre d'Auberoche' paving stones of the most beautiful effect, multiple outbuildings (basement under the summer kitchen, barbecue area and bread oven, double closed garage, DIY workshop, cabin, large carport for large vehicles), a pond at the entrance, deactivated concrete paths to offer aesthetic quality and ease of maintenance, automatic watering, robot lawnmower. This is undeniably a quality property where everything has been thought of to enjoy the place and relax, with family or friends. Its Lotoise architecture, with its perfectly executed stone appearance, as well as its modernity, make it a property totally integrated into its sector and its time, while having an originality and a singularity which will delight the least conformist. VIRTUAL VISIT ON REQUEST.