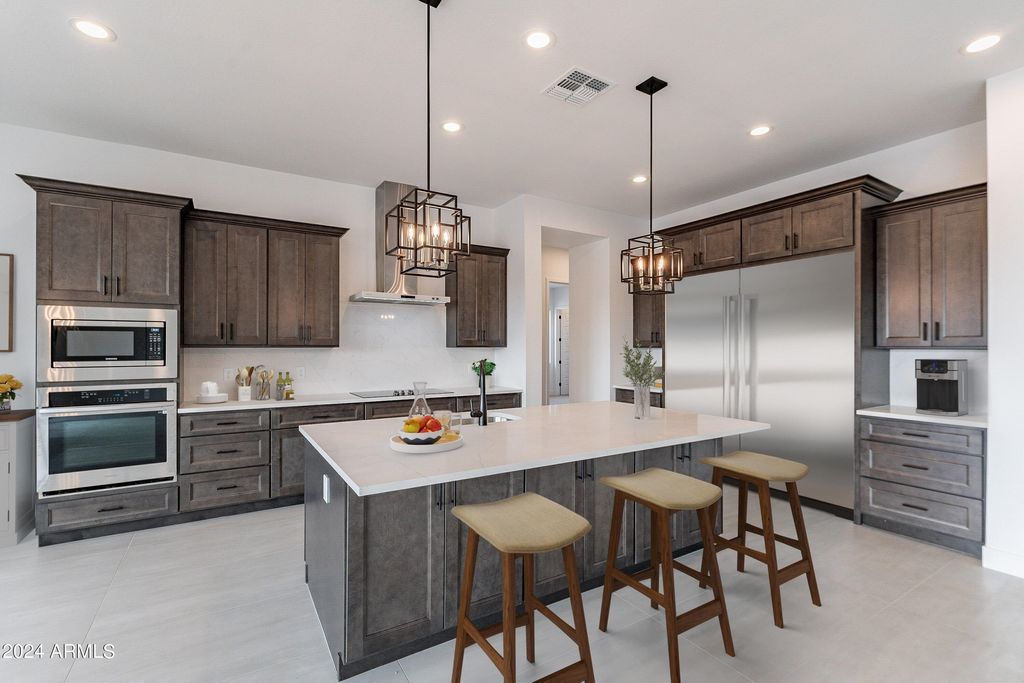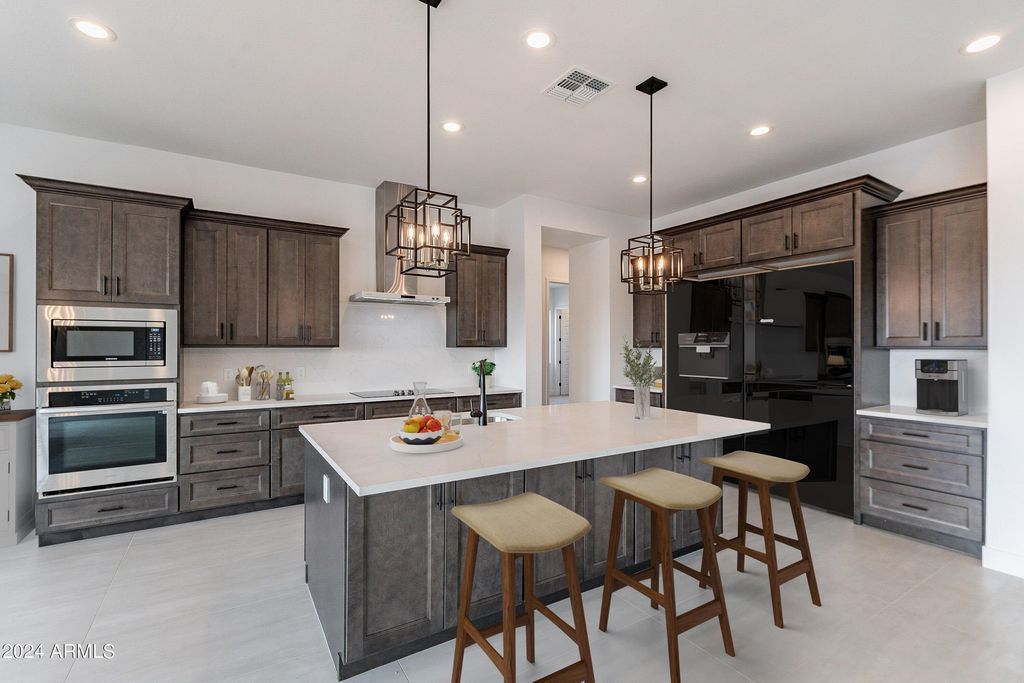1.205.994 EUR
1.239.362 EUR
4 dorm
375 m²
1.048.691 EUR
5 dorm
327 m²






Features:
- Hot Tub
- Terrace Ver más Ver menos Discover the 4034 floor plan & all it has to offer. The kitchen boasts luxurious finishes, such as, stainless steel WOLF appliances, upgraded 42'' upper cabinets w/ crown molding, ample countertop space & a large center island. The adjacent informal dining area provides a comfortable & convenient space. The great room is filled with natural light, and a sliding glass door lets in even more. The homes boasts plenty of room for everyone w/ a guest living area w/ seperate entry & a bonus/game room. The spa-like primary bathroom includes a BEACH ENTRY shower, dual-sink vanity, a soaking tub, and a spacious walk-in closet. Enjoy outdoor living, dining, and entertaining on the covered patio, and take advantage of the 4-car garage on 1 ACRE w/ NO HOA. Home to be completed in Feb/March.
Features:
- Hot Tub
- Terrace