650.000 EUR
650.000 EUR
845.000 EUR
7 dorm
192 m²
789.000 EUR
695.000 EUR
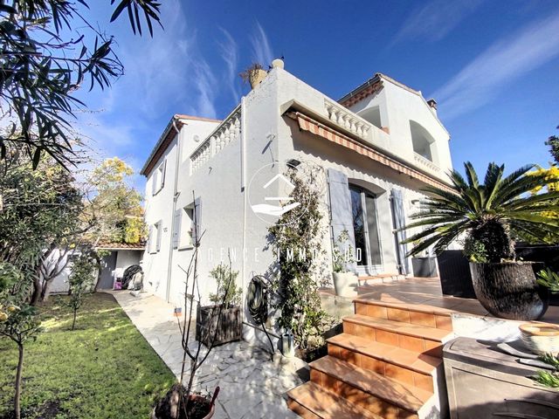
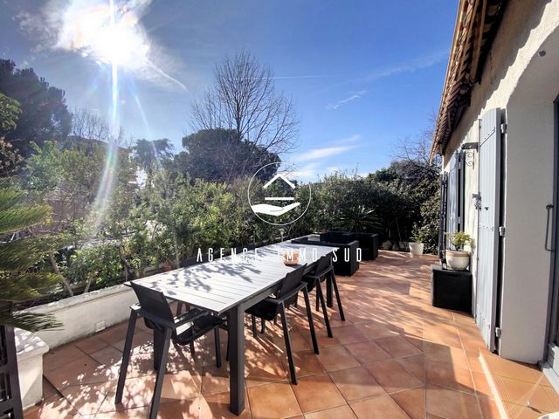
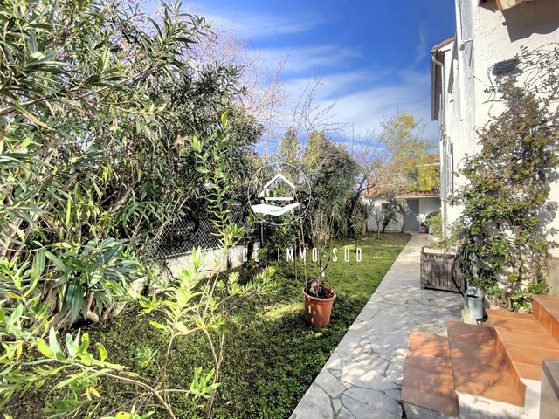
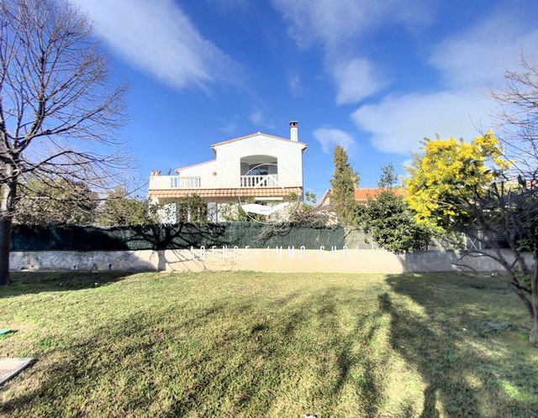
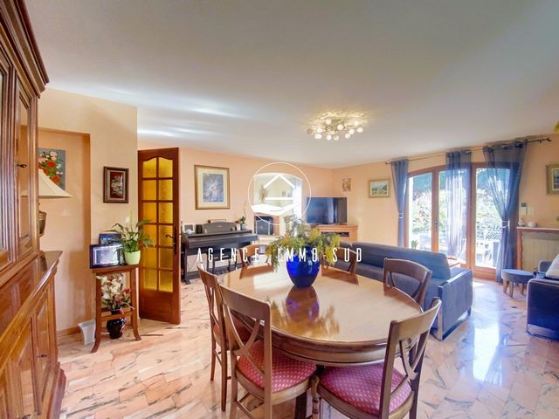
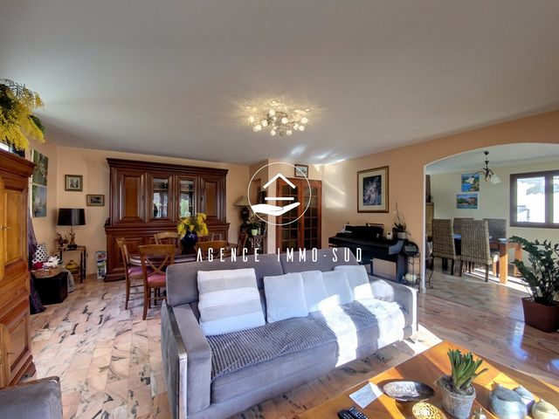
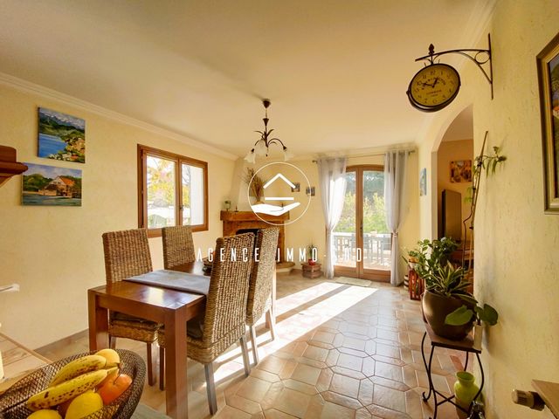
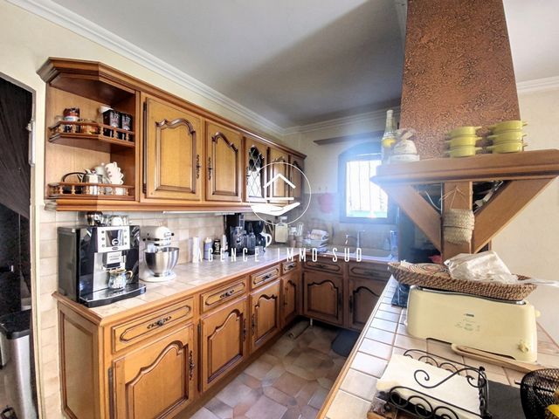
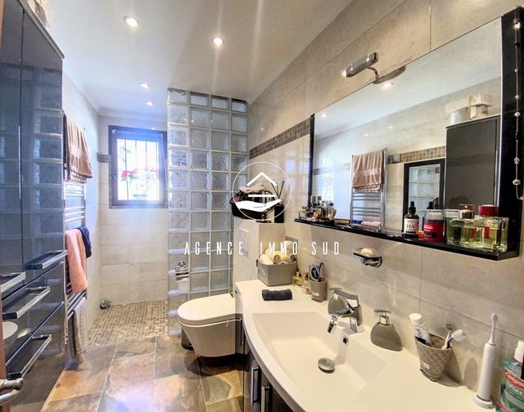
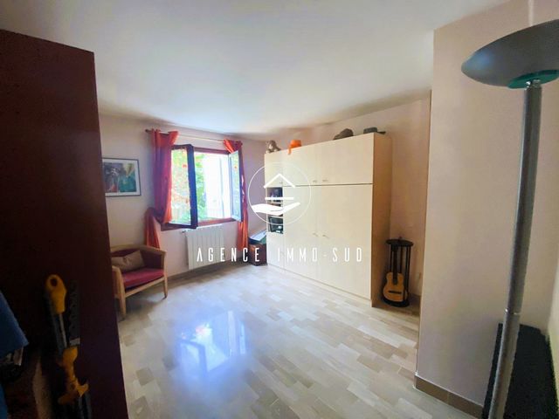
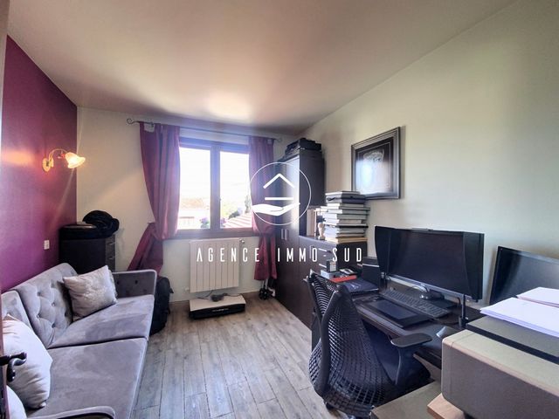
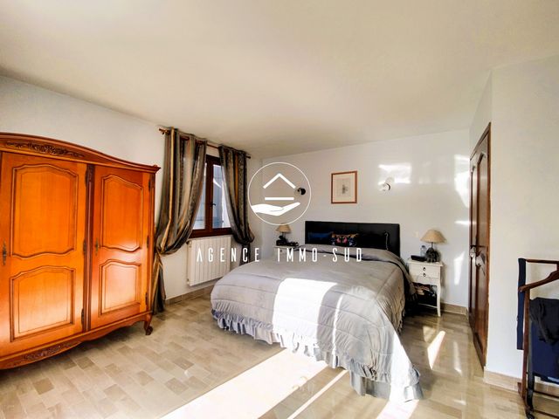
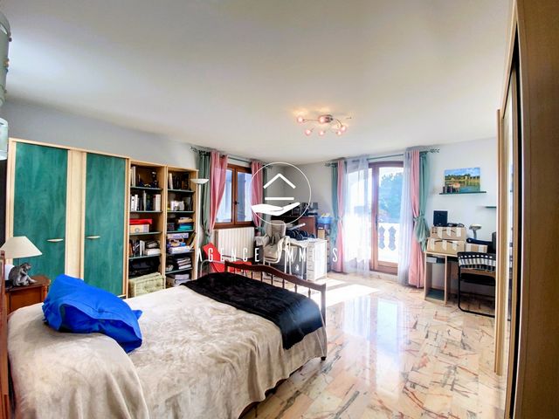
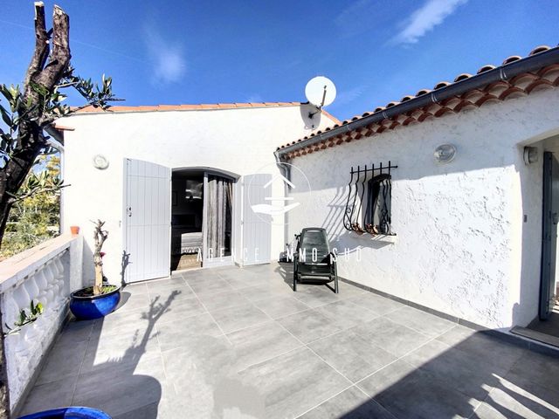
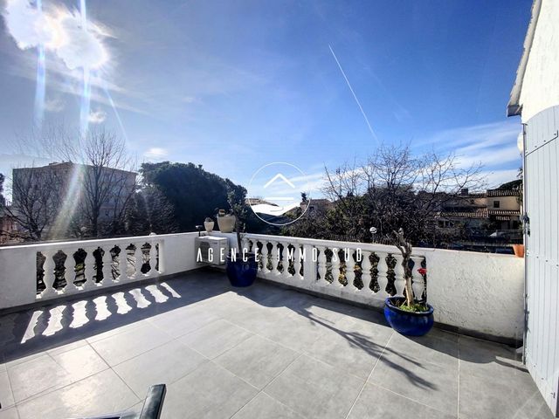
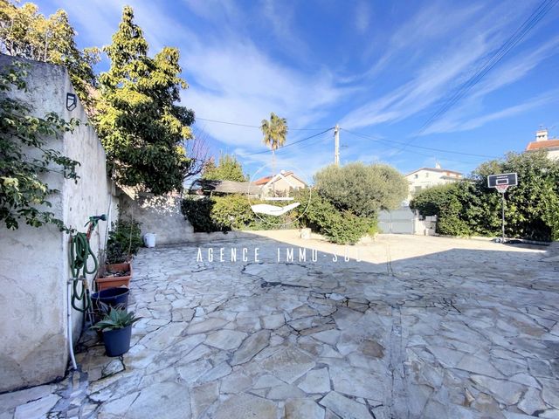
You will find on the ground floor a living room of 32.60m2, a dining room/kitchen of 22.51m2 as well as a back kitchen, a bedroom on the ground floor of 14.39m2, a shower room/WC and a laundry room. Upstairs, three bedrooms, one of which is 23.57m2, the second of more than 9m2 and the last of 18.58m2 opening onto a large south-facing exploded terrace of 27.56m2 and a bathroom/WC of 9.10m2. Finally, the basement with interior and exterior access includes a two-room apartment of 39.64m2, a sudio of 28.88 and a cellar of 16.14m2.
The property also offers you a parking area and an open garage with a workshop for easy parking.Features:
- Garden
- Terrace
- Washing Machine Ver más Ver menos Dans le secteur des Bréguières à Cagnes sur mer, belle maison exposée plein Sud de plus de 170m2 avec un sous-sol d'environ 70m2 comprenant un studio, un deux pièces et une cave, le tout complanté sur un terrain de 434m2 située au calme tout en étant proche des commodités.
Vous trouverez en rez de jardin un salon de 32,60m2 une salle à manger/cuisine de 22,51m2 ainsi qu'une arrière cuisine, une chambre de plain pied de 14,39m2, une salle d'eau/WC et une buanderie. A l'étage, trois chambres dont une de 23,57m2, la seconde de plus de 9m2 et la dernière de 18,58m2 donnant sur une grande terrasse explosé plein sud de 27,56m2 et une salle de bain/WC de 9,10m2. Pour finir, le sous sol ayant un accès intérieur et extérieur comprend un deux pièces de 39,64m2, un sudio de 28,88 et une cave de 16,14m2.
La propriété vous fait profiter également d'une aire de parking et d'un garage ouvert avec un atelier pour se garer facilement.Features:
- Garden
- Terrace
- Washing Machine In the area of Les Bréguières in Cagnes sur mer, beautiful south-facing house of more than 170m2 with a basement of about 70m2 including a studio, a two-room apartment and a cellar, all planted on a plot of 434m2 located in a quiet area while being close to amenities.
You will find on the ground floor a living room of 32.60m2, a dining room/kitchen of 22.51m2 as well as a back kitchen, a bedroom on the ground floor of 14.39m2, a shower room/WC and a laundry room. Upstairs, three bedrooms, one of which is 23.57m2, the second of more than 9m2 and the last of 18.58m2 opening onto a large south-facing exploded terrace of 27.56m2 and a bathroom/WC of 9.10m2. Finally, the basement with interior and exterior access includes a two-room apartment of 39.64m2, a sudio of 28.88 and a cellar of 16.14m2.
The property also offers you a parking area and an open garage with a workshop for easy parking.Features:
- Garden
- Terrace
- Washing Machine