CARGANDO...
Castelvetro di Modena - Casa y vivienda unifamiliar se vende
320.000 EUR
Casa y Vivienda unifamiliar (En venta)
Referencia:
DBMR-T510
/ v003148
Referencia:
DBMR-T510
País:
IT
Provincia:
Emilia-Romagna
Ciudad:
Castelvetro di Modena
Código postal:
41014
Categoría:
Residencial
Tipo de anuncio:
En venta
Tipo de inmeuble:
Casa y Vivienda unifamiliar
Subtipo de inmeuble:
Casa de pueblo
Superficie:
341 m²
Habitaciones:
8
Dormitorios:
3
Cuartos de baño:
2
Aseos:
2
Número de plantas:
4
Estado:
Regular
Tipo de calefacción:
Individual
Chimenea:
Sí
Desván:
Sí
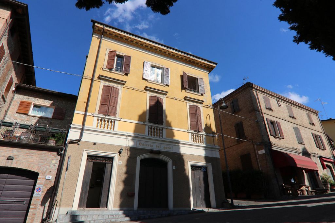
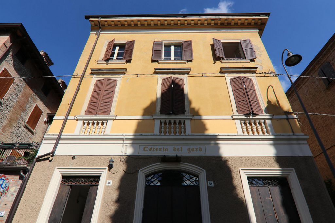
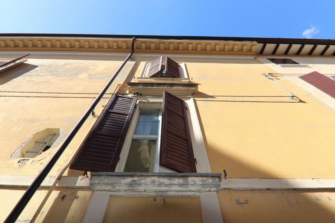
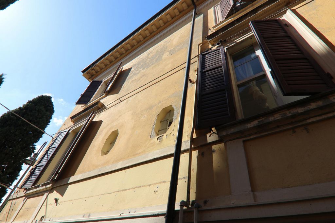
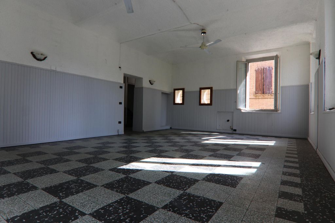
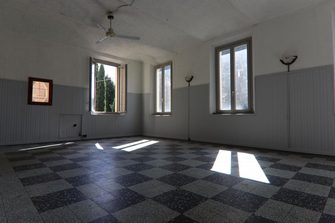
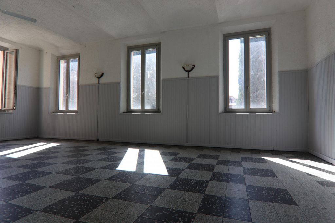
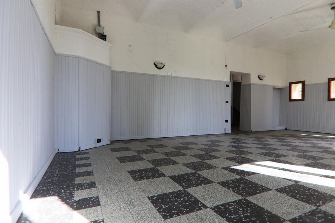
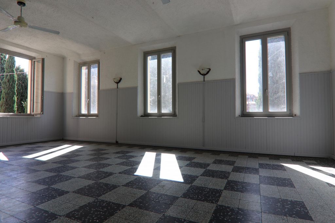
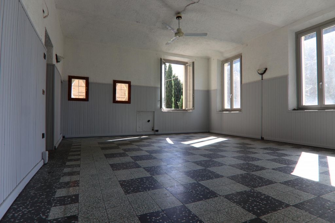
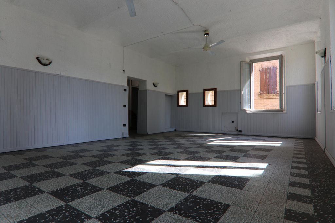
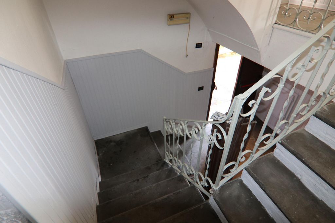
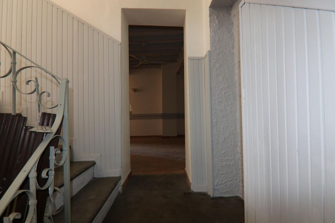
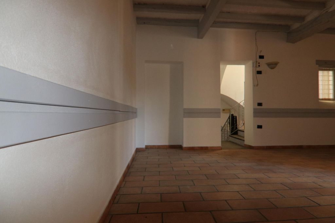
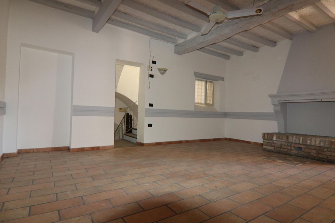
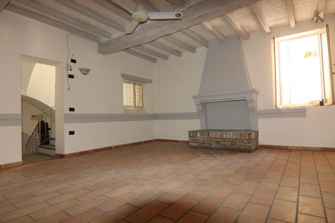
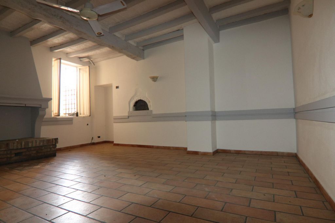
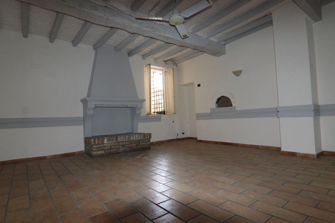
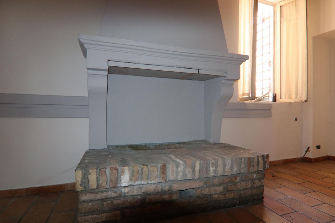
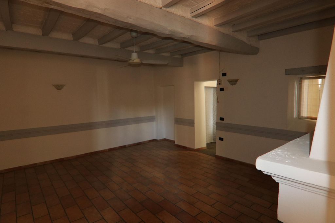
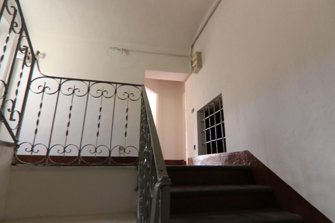
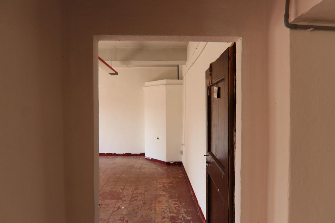
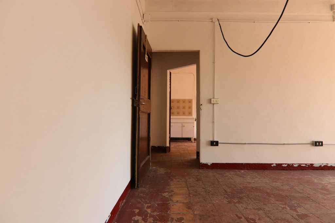
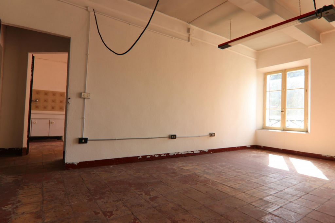
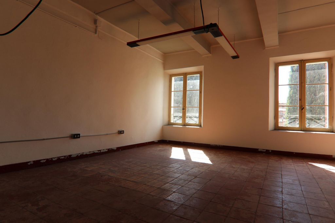
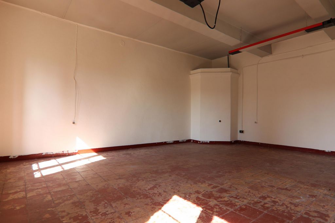
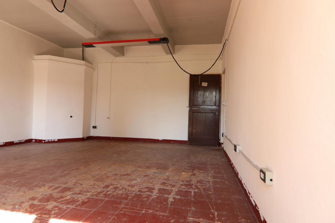
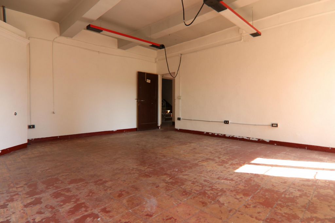
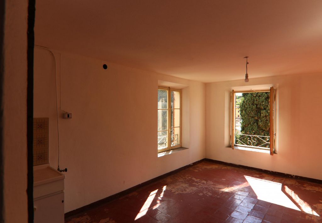
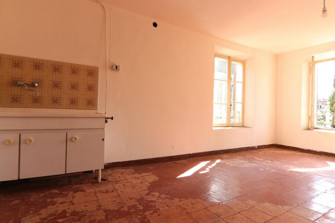
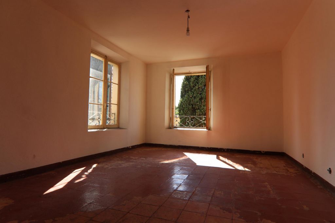
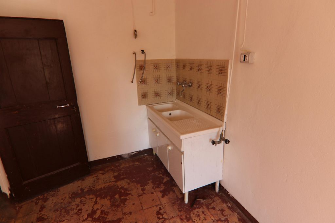
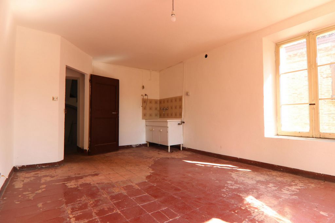
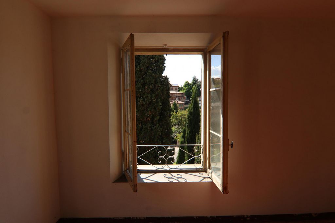
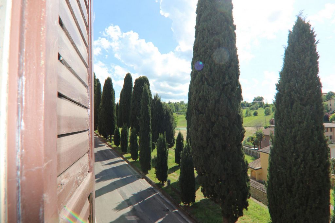
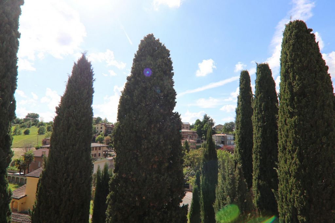
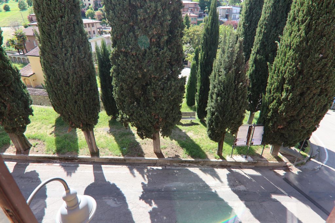
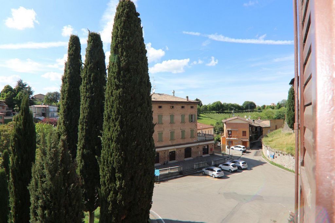
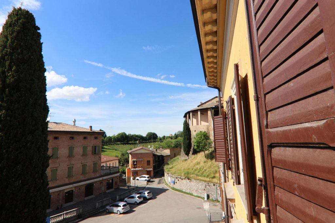
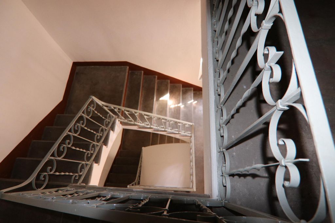
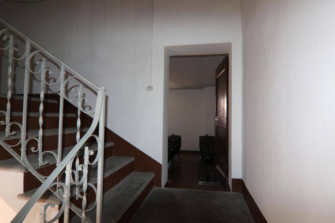
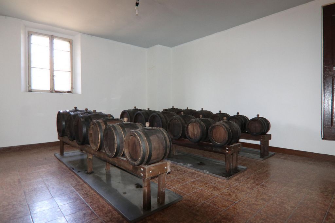
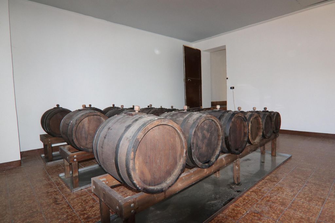
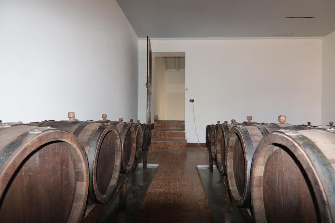
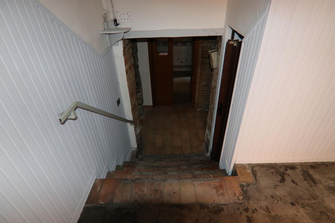
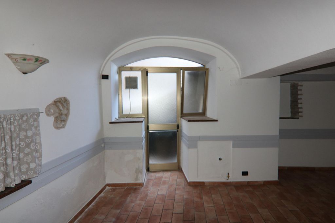
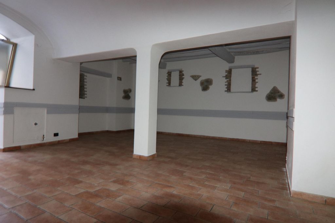
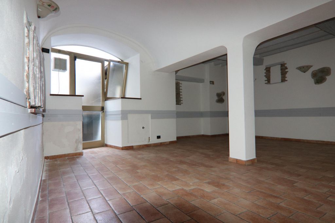
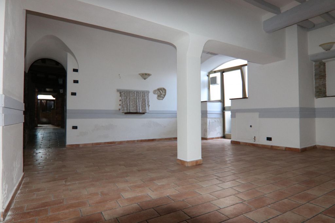
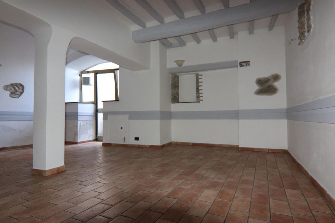
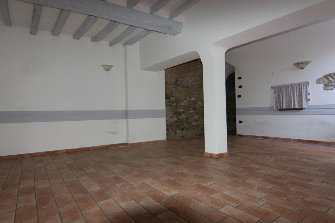
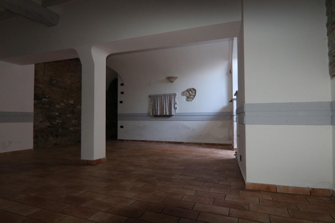
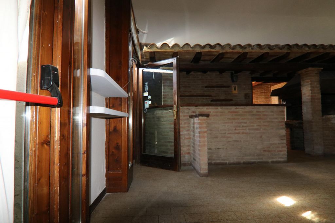
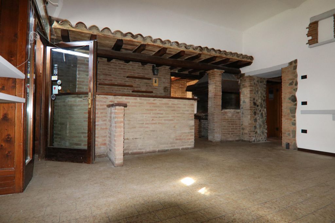
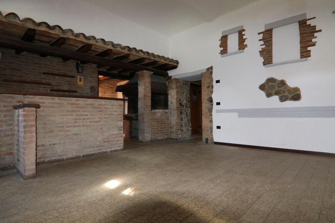
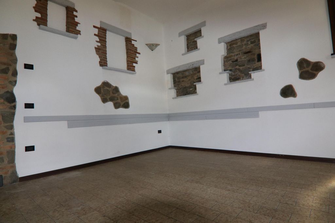
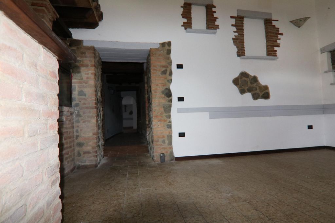
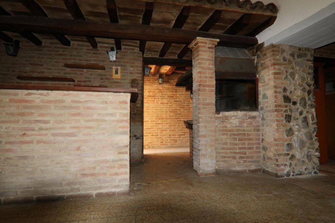
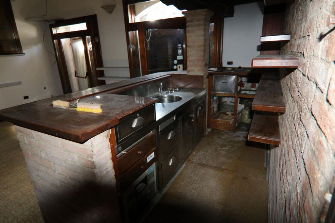
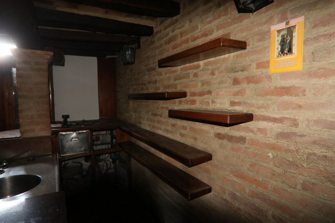
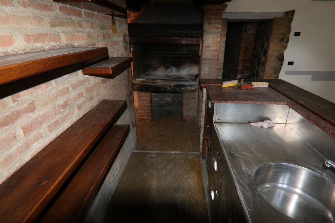
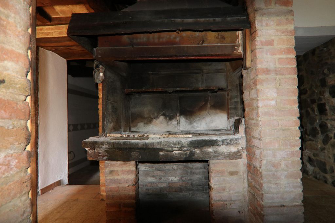
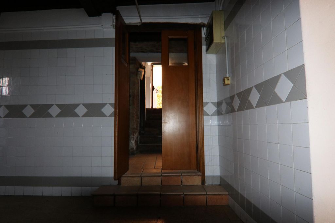
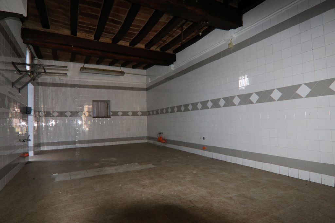
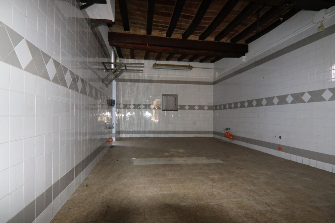
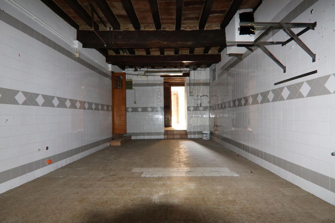
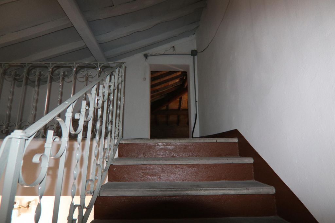
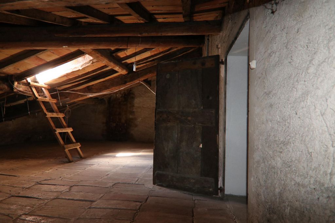
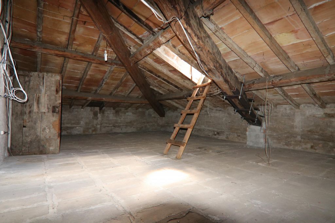
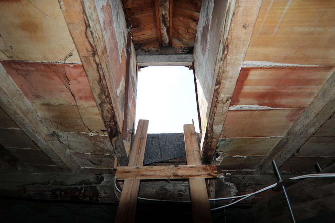
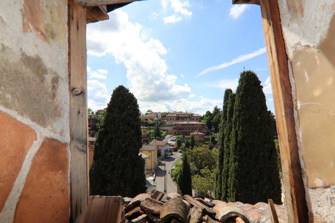
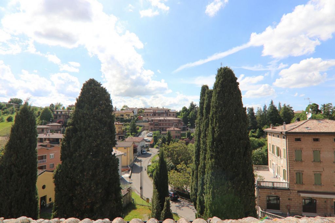
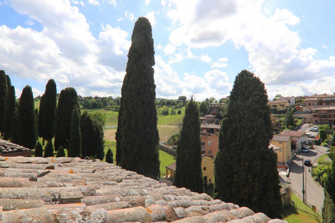
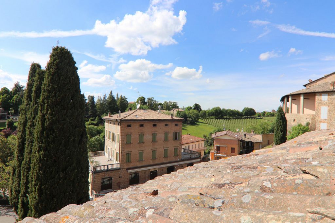
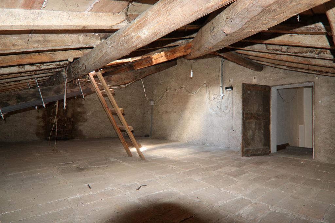
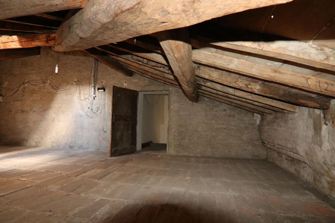
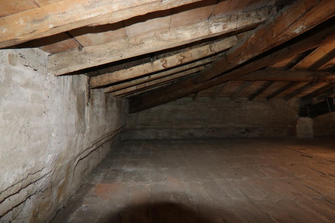
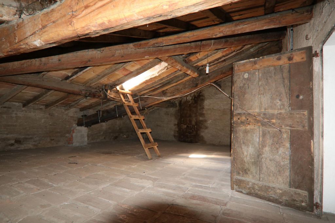
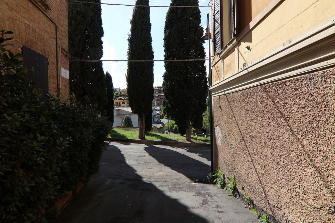
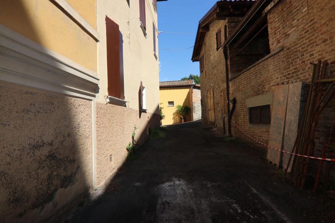
Al centro del paese sorge l'imponente Rocca Rangoni, una fortezza medievale che domina il panorama con le sue antiche torri e mura difensive. Il castello offre viste panoramiche sulla campagna circostante, regalando ai visitatori uno sguardo nel passato storico del paese. Ed è proprio qui, nel suggestivo contesto accanto alla storica Rocca Rangoni, che si trova la nostra ex trattoria, ubicata in uno splendido palazzotto.
Distribuito su un totale di 4 piani sfalsati e con esposizione nord-est-sud, con una bellissimo fronte che si affaccia sui cipressi che costeggiano la strada tra le colline, godiamo di un ambiente ideale per sviluppare un unità abitativa oppure per riattivare la struttura e sfruttare le sue caratteristiche intrinseche per dedicarsi alla ristorazione o all'ospitalità.
Non c'è bisogno di immergersi nei dettagli minutamente raffinati di questo edificio, perché la lista sarebbe infinita. Tra gli archi che si stagliano con eleganza, le volte che si aprono come ali di farfalla e i dettagli che raccontano storie antiche.
Al piano terra troviamo in quello che era fino a poco tempo fa un conosciuto e frequentato ristorante della zona con la grande cucina, il bancone bar, le sale per gli ospiti e il braciere che ci racconta storie di deliziose ricette e di serate trascorse in allegria.
Salendo al piano superiore, ci si imbatte in una serie di stanze dalle varie metrature, illuminate da una luce che sembra danzare sulle pareti. Infatti, grazie alla fortunata esposizione, tutti questi spazi beneficiano di una luce straordinaria, specialmente nel pomeriggio e al tramonto, che conferisce loro un'atmosfera quasi cinematografica: le ampie sale rettangolari seguono l'andamento dell'intero edificio e offrono infinite possibilità di utilizzo, in un contesto dove ogni dettaglio, dai pavimenti alle forme delle stanze, trasuda antichità e classe.
Il secondo e il terzo piano, simili a quelli precedenti, offrono ulteriori opportunità di esplorazione e scoperta, con ambienti che sembrano sospesi nel tempo, pronti a custodire i segreti di chi li abiterà. Infine, per completare il quadro, troviamo il piano mansardato, con le sue travi in legno a vista e le finestre che si affacciano sui tetti del borgo e sui cipressi infiniti. Questo spazio regala un'atmosfera intima e avvolgente, con un tocco di bohémien, evocando l'immagine di un pittore francese in cerca della bellezza, immerso nei suoi pensieri e ispirazioni.
Che sia destinato a diventare un B&B, una casa monofamiliare, un ristorante o magari un ibrido di tutte queste opzioni, l'edificio è già di per se in discrete condizioni, richiede però qualche intervento di ammodernamento e razionalizzazione degli spazi interi.
In un luogo in continua crescita dal punto di vista turistico, c'è l'opportunità di creare qualcosa di veramente unico e distinguersi, magari realizzando finalmente quei sogni che si custodiscono nel cuore da tanto tempo. A volte, tutto ciò che serve è un piccolo passo in più. Nestled within the rolling hills of Modena province, in the picturesque Emilia-Romagna region of northern Italy, lies the enchanting village of Castelvetro di Modena. Revered for its awe-inspiring landscapes, rich historical tapestry, and gastronomic delights, Castelvetro di Modena beckons visitors with its harmonious blend of tradition and modernity.At the heart of the village stands the imposing Rocca Rangoni, a medieval fortress commanding the skyline with its ancient towers and formidable walls. Offering sweeping vistas of the surrounding countryside, the castle serves as a window to the town's storied past. It is here, nestled beside the historic Rocca Rangoni, that our former trattoria finds its home, ensconced within a magnificent Renaissance palace.Spanning four floors and graced with a north-east-south orientation, the building boasts a captivating façade overlooking the cypress-lined streets meandering through the hills. This setting provides an idyllic backdrop for the creation of residential units or the revitalization of the structure to harness its inherent charm for dining or hospitality ventures, perhaps even as a charming B&B.There's no need to delve into the intricacies of this building, for the details are as abundant as they are refined. With gracefully arched doorways, vaulted ceilings reminiscent of butterfly wings, and Renaissance motifs that whisper tales of yore, each nook and cranny of this abode exudes a sense of grandeur.In addition to its undeniable Italian allure, the building exudes a magnetic appeal: a vast expanse of untapped potential awaiting the warmth of human presence.On the ground floor, the grand entrance opens into a generously proportioned dining hall, bathed in natural light streaming through expansive windows that offer glimpses of nature's ever-changing palette. Here, Romanesque bricks and columns adorn the walls, while an ancient wood-fired oven conjures visions of culinary delights and convivial gatherings. The space is thoughtfully designed to accommodate approximately fifteen people, with provision for a serving counter complete with a sink. From this central hub, a corridor leads to the southern wing of the building, where another room awaits with similar allure and functionality.Ascending to the upper floors reveals a succession of stately chambers, bathed in light that seems to dance upon the walls. Thanks to its strategic orientation, each space basks in luminosity, particularly during the golden hours of the afternoon and sunset, imparting an almost cinematic ambiance. The expansive rectangular rooms adhere to the architectural integrity of the building, offering boundless opportunities for utilization. Here, every detail, from the flooring to the room configurations, exudes an air of antiquity and sophistication, testament to the interplay of architectural minds across different epochs.The second and third floors, akin to their predecessors, invite further exploration, with environments that appear suspended in time, poised to safeguard the secrets of those who tread within. Finally, crowning the edifice is the attic floor, boasting exposed wooden beams and windows that frame vistas of village rooftops and verdant cypress trees. This intimate space exudes a sense of tranquility, infused with a hint of bohemian allure, evoking images of a French artist lost in the pursuit of beauty and inspiration.Whether envisioned as a charming B&B, a single-family residence, a multifamily dwelling, an apartment complex, a culinary haven, or a boutique hotel, the building is a spectacle in its own right, heightened by its enchanting surroundings. It represents not merely an opportunity for a more fulfilling existence, but a compelling and invigorating endeavor. After all, to possess such a magnificent structure, steeped in Renaissance heritage and nestled in a locale cherished by locals and tourists alike, is to possess a canvas upon which to paint one's most audacious dreams. In a locale experiencing burgeoning tourism, there exists the potential to fashion something truly extraordinary and distinguish oneself, perhaps at long last realizing those cherished aspirations. Sometimes, all it takes is one bold leap to immerse oneself in the extraordinary!