175.000 EUR
250.000 EUR
170.000 EUR
200.000 EUR
240.000 EUR
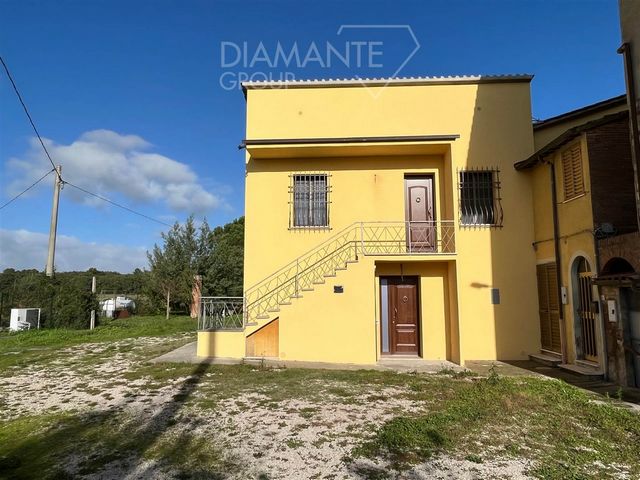








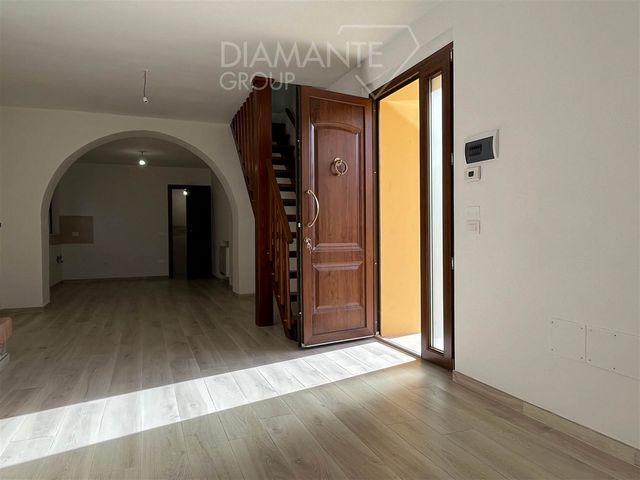









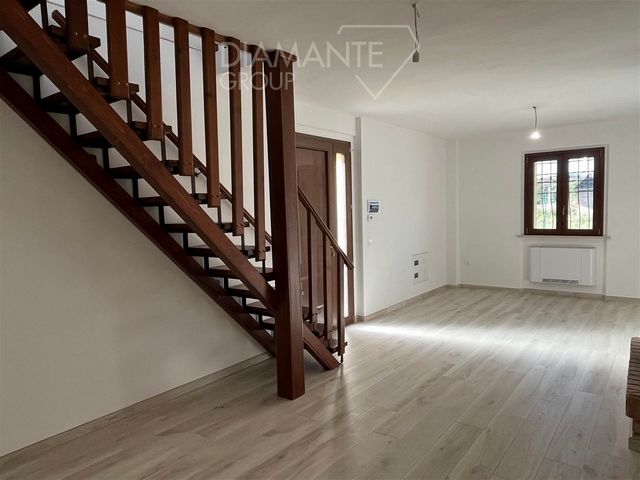




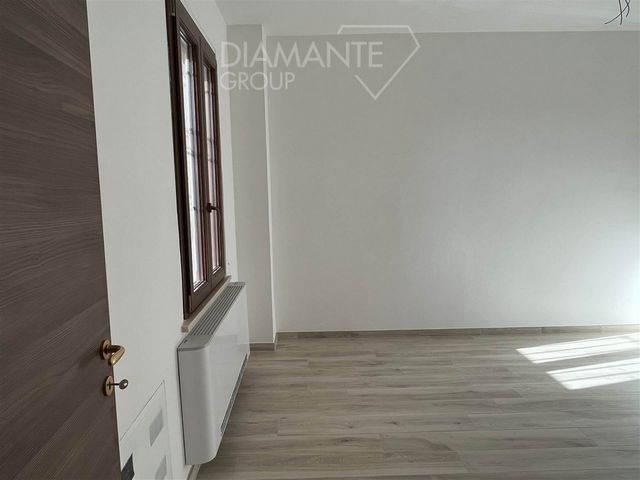



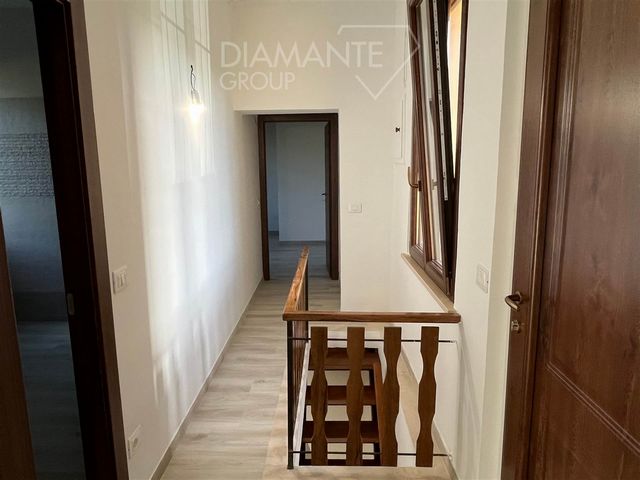




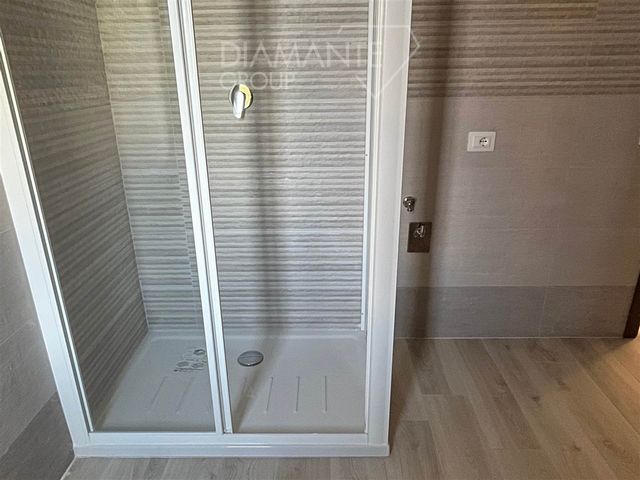


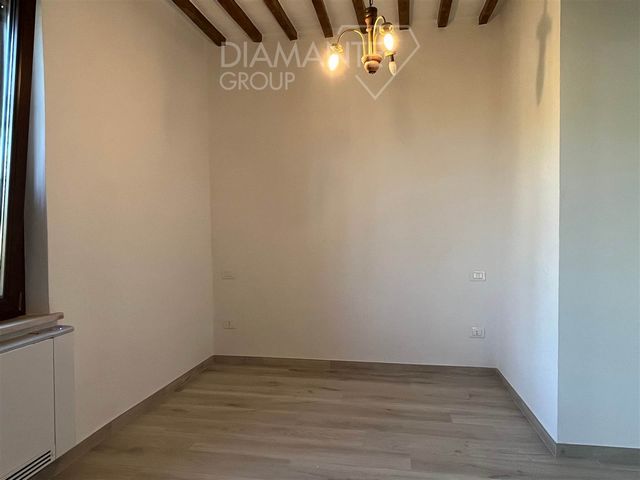

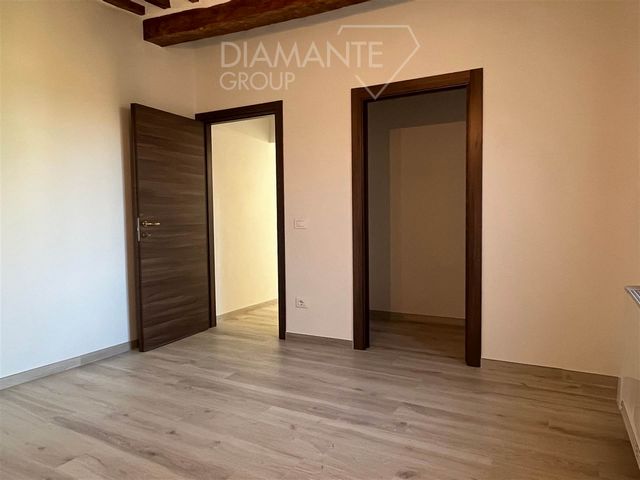











- Ground floor: entrance, living room with fireplace, dining room with kitchenette, hallway, bathroom with shower, and central heating room;
- First floor: accessible also by external stairs, hallway, two double bedrooms, one with a walk-in closet, spacious bathroom with shower.The house has been completely renovated with a new insulated roof, thermal insulation, PVC windows and shutters, new flooring with ventilated floor, thermo-convectors in all rooms, 6 kW of photovoltaic panels, 10 kW of storage batteries, heat pump, and thermal solar panel for hot water production with a 189-liter tank.The property includes an attic, fenced land totaling approximately 1800 square meters, two outbuildings of 32 square meters and 20 square meters, and a shed of 29 square meters.Very quiet location. Ver más Ver menos VITELLINO, CASTIGLIONE DEL LAGO, Einzelhaus zu verkaufen von 201 Qm, Beste ausstattung, Heizung Unabhaengig, Energie-klasse: A4, am boden 1°, zusammengestellt von: 5 Raume, Kochnische, , 2 Zimmer, 2 Baeder, Parkplatz, Garten, Preis: € 205.000 CASTIGLIONE DEL LAGO (PG), Dintorni: Casa indipendente di 120 mq circa disposta su due livelli composta da:
-Piano terra: ingresso, soggiorno con camino, sala da pranzo con angolo cottura, disimpegno, wc con doccia e centrale termica;
-Piano primo: accessibile anche con scala esterna, disimpegno, due camere matrimoniali, una con cabina armadio, ampio bagno con doccia;
La casa è stata totalmente ristrutturata con tetto nuovo coibentato, cappotto termico, infissi e persiane in pvc, pavimento nuovo con solaio areato, termoconvettori in tutte le stanze, 6 kw di pannelli fotovoltaici, 10 kw di batterie per accumulo, pompa di calore e pannello solare termico per la produzione di acqua calda con serbatoio da 189 litri.
La proprietà comprende soffitta, terreno recintato per un totale di 1800 mq circa, due annessi da 32 mq e 20 mq e una tettoia di 29 mq.
Posizione molto tranquilla. CASTIGLIONE DEL LAGO (PG), Surroundings: Independent house of approximately 120 square meters arranged on two levels, comprising:
- Ground floor: entrance, living room with fireplace, dining room with kitchenette, hallway, bathroom with shower, and central heating room;
- First floor: accessible also by external stairs, hallway, two double bedrooms, one with a walk-in closet, spacious bathroom with shower.The house has been completely renovated with a new insulated roof, thermal insulation, PVC windows and shutters, new flooring with ventilated floor, thermo-convectors in all rooms, 6 kW of photovoltaic panels, 10 kW of storage batteries, heat pump, and thermal solar panel for hot water production with a 189-liter tank.The property includes an attic, fenced land totaling approximately 1800 square meters, two outbuildings of 32 square meters and 20 square meters, and a shed of 29 square meters.Very quiet location.