CARGANDO...
Vicchio - Casa y vivienda unifamiliar se vende
Casa y Vivienda unifamiliar (En venta)
Referencia:
CEAS-T1037
/ az228
Referencia:
CEAS-T1037
País:
IT
Ciudad:
Vicchio
Categoría:
Residencial
Tipo de anuncio:
En venta
Tipo de inmeuble:
Casa y Vivienda unifamiliar
Subtipo de inmeuble:
Finca
Superficie:
1.202.489 m²
Habitaciones:
65
Dormitorios:
34
Cuartos de baño:
20
Ameublado:
Sí
Ascensor:
Sí
Aire Acondicionado:
Sí
Bodega:
Sí
PRECIO POR INMEUBLE VICCHIO
PRECIO DEL M² EN LAS LOCALIDADES CERCANAS
| Ciudad |
Precio m2 medio casa |
Precio m2 medio piso |
|---|---|---|
| Tuscany | 2.164 EUR | 2.958 EUR |
| Provincia de Arezzo | 1.832 EUR | 2.103 EUR |
| Provincia de Lucca | 2.327 EUR | 3.270 EUR |
| Marcas | 1.612 EUR | 2.261 EUR |
| Venecia | - | 5.210 EUR |
| Provincia de Brescia | 1.946 EUR | 2.721 EUR |
| Véneto | 1.631 EUR | 2.477 EUR |
| Bastia | - | 2.502 EUR |
| Lombardía | 1.789 EUR | 2.625 EUR |
| Alta Córcega | 2.687 EUR | 2.873 EUR |
| Italy | 1.864 EUR | 2.745 EUR |
| Abruzos | 1.328 EUR | 1.768 EUR |
| Córcega | 2.734 EUR | 3.106 EUR |
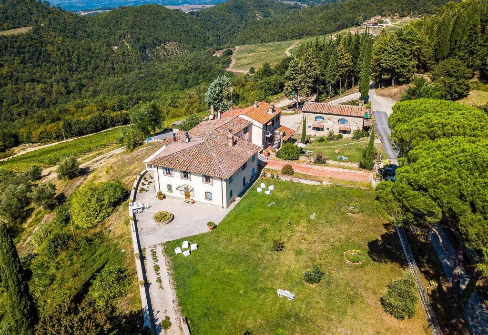
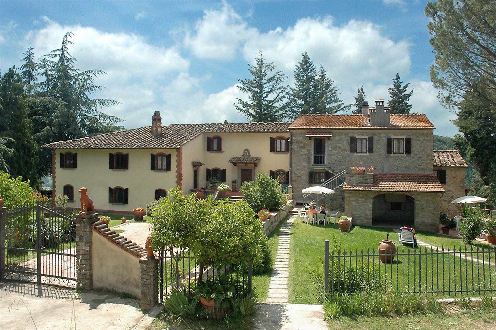

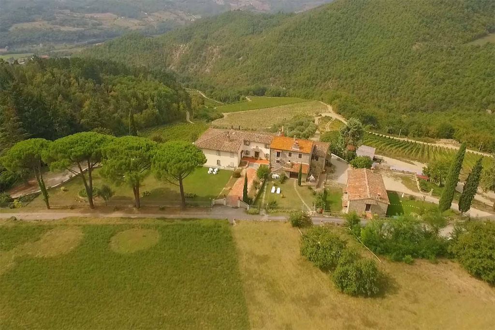

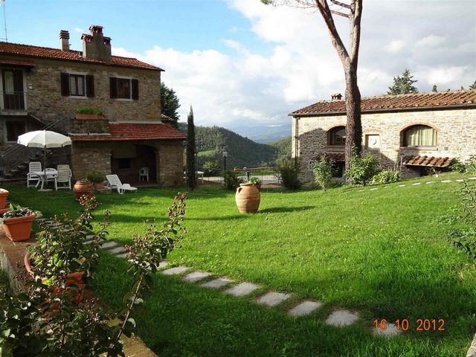
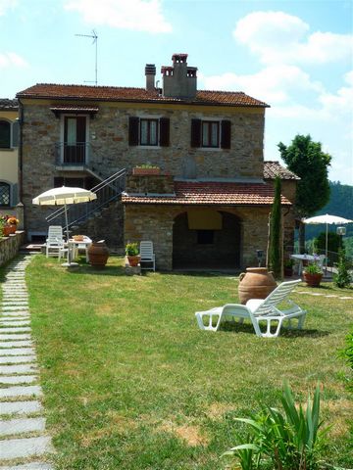
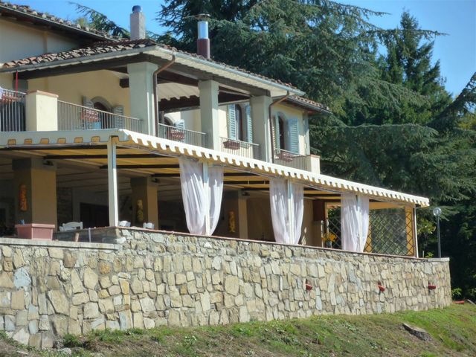
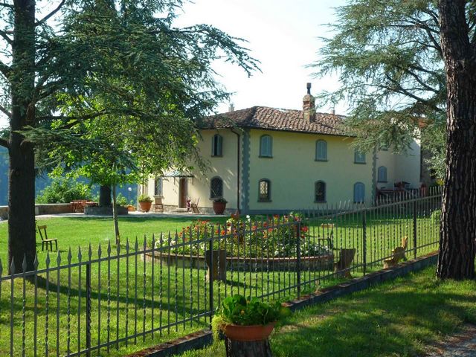
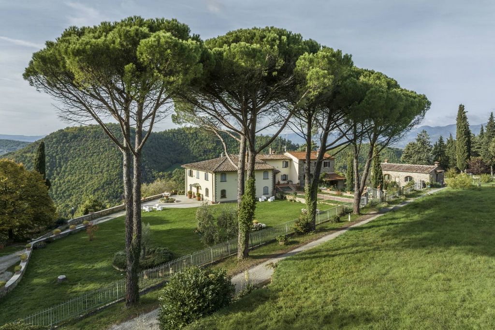

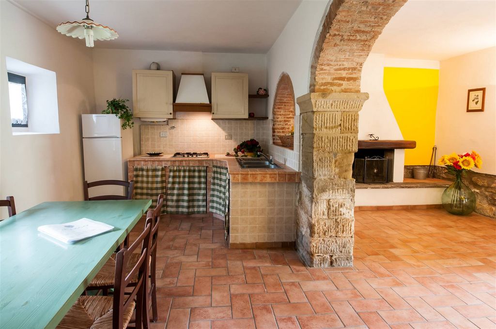


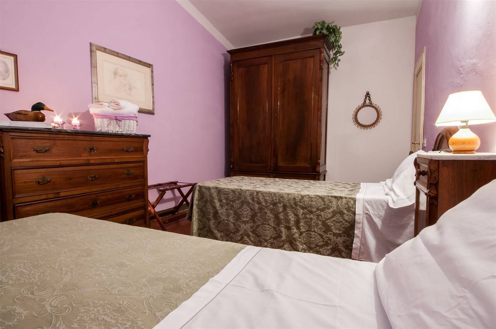


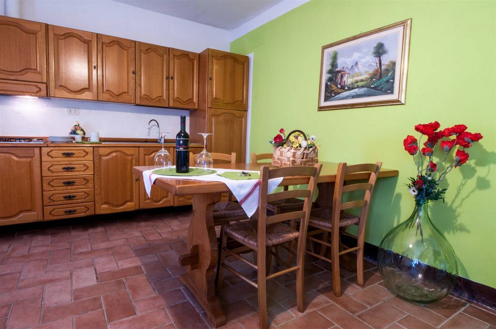
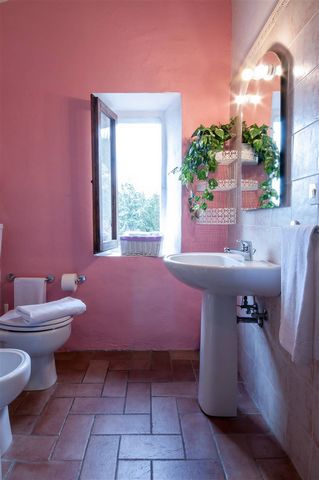

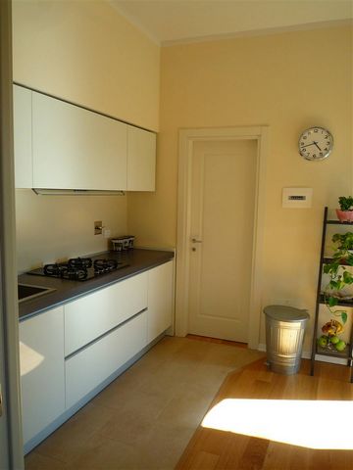
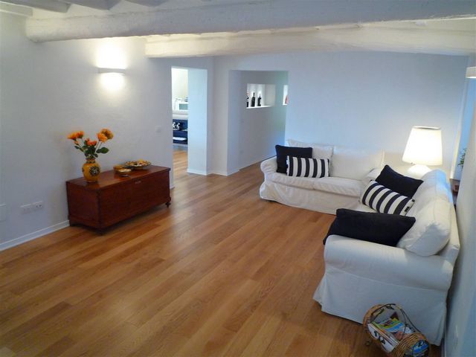
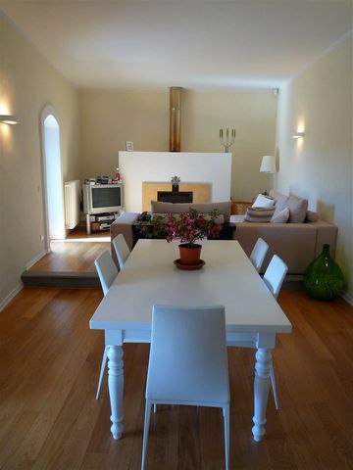
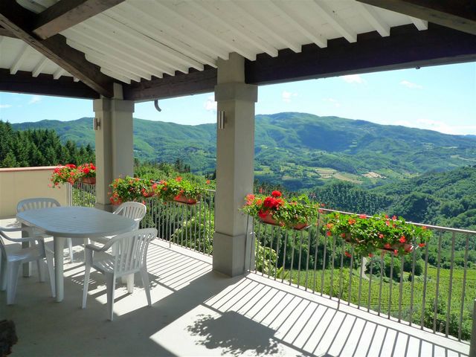





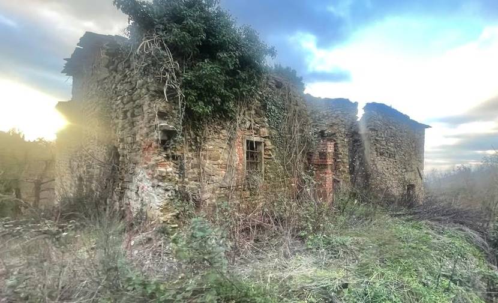

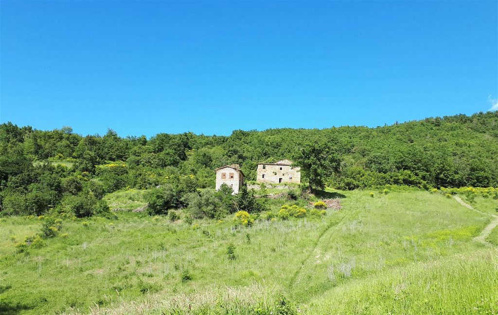
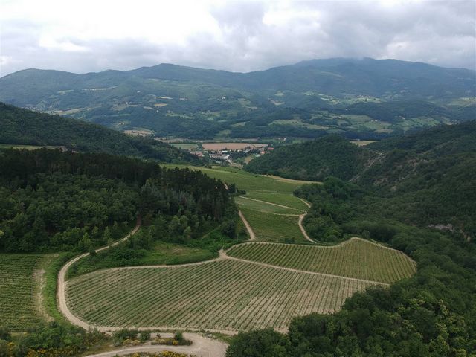


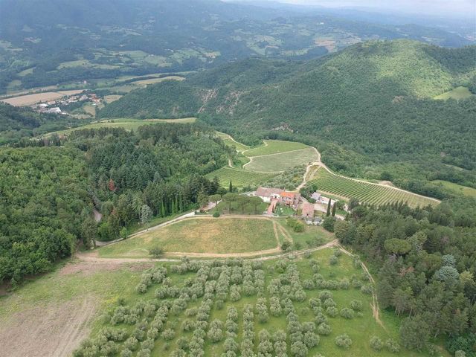

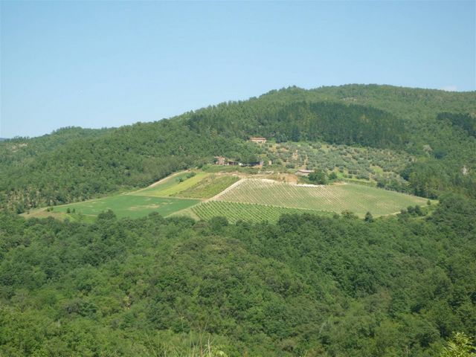
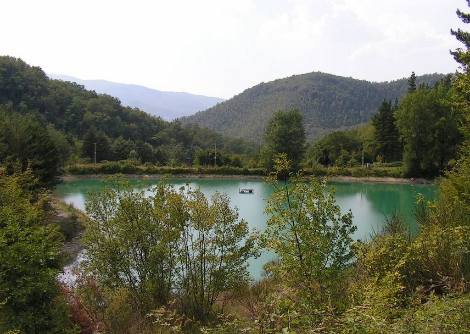
The land is divided into:
-16.5 ha of spurred cordon vineyard, partly Chianti DOCG, of Sangiovese, Malvasia, Syrah, Pinot Noir, Merlot, Ciliegiolo, Pinot Bianco, Trebbiano and Canaiolo quality;
- 4 ha of olive grove with approximately 1,000 trees, of Frantoio (70%), Pendolino (12%), Leccino (12%) and Moraiolo (6%) varieties;
-76 ha approx. of woodland
- 3 ha approx. of chestnut grove;
- 20 ha approx. of arable land on gentle hills, suitable for all types of cultivation;
- three small lakes with aviaries for duck launching.
Huntable species on the farm are pheasant, hare, roe deer, wild boar, duck, deer and partridge;
The property consists mainly of farmhouses dating back to the 19th century, which have been entirely renovated.
The buildings used as accommodation facilities are distributed in two separate bodies:
The first body comprises six independent flats, a villa divided internally into two units and various rooms for a total of 920 sqm, divided into:
- Rustico divided into two flats the first of 120 sqm with kitchen with fireplace, double bedroom and bathroom on the ground floor; two double bedrooms and bathroom on the first floor.
The second of 78 sqm with kitchen and living room on the first floor; two double bedrooms and bathroom on the second floor.
- Rustico with two flats, the first of 73 sqm with living room with fireplace, kitchenette, two double bedrooms and bathroom. The second of 81 sqm with living room with fireplace, kitchenette, two double bedrooms and a bathroom.
- A 133 sq m flat with living room with sofa bed and fireplace and a kitchenette on the first floor; three double bedrooms and two bathrooms on the first floor.
- 81 sqm flat with living room with fireplace and a kitchenette on the first floor; two double bedrooms and a bathroom on the first floor.
- Villa of 257 sqm with kitchen with fireplace and oven, dining room with fireplace, three living rooms and a bathroom on the ground floor; six double bedrooms, two bathrooms and service kitchen on the first floor.
The hamlet also includes a games room and storeroom for a total of 47 square metres, a panoramic swimming pool, a 20-square-metre linen storeroom, a 30-square-metre former bourraie and a 40-square-metre 17th-century church that is still consecrated and used for ceremonies and religious functions.
The second body includes four flats, a villa divided into two units, the barrique cellar, a restaurant, various storerooms and workshops for a total of 1,000 sqm, divided into :
- villa with 153 sqm flat with living room, kitchen, dining room, three double bedrooms, bathroom and laundry room and 170 sqm flat with two living rooms, kitchen, three double bedrooms, three bathrooms and laundry room. includes 23 sqm terrace and 25 sqm loggia.
- Old barn with 72 sqm flat with kitchen with fireplace, living room, two double bedrooms and bathroom and 69 sqm flat with kitchen with fireplace, living room, two double bedrooms and bathroom.
Restaurant of 158 square metres with an external loggia of 60 square metres and a covered area of 60 square metres, the barrique cellar for the ageing of wine of 81 square metres and various rooms of 210 square metres used as storerooms, shed and/or workshop.
In the vicinity of the hamlets we find:
- 290 sqm farmhouse with 173 sqm annex and small metal shed.
- Old convent now in ruins of 290 sqm with a small annex.
- Old wine cellar renovated in 2000 of 310 sqm.
Hilly and panoramic position in the vicinity of Florence. Ver más Ver menos VICCHIO, Landwirtschaftlicher Betrieb zu verkaufen von 1202489 Qm, Beste ausstattung, Heizung Unabhaengig, Energie-klasse: G, am boden Land auf 2, zusammengestellt von: 65 Raume, Separate Küche, , 34 Zimmer, 20 Baeder, Aufzug, Garten, Keller, Preis auf anfrage Firenze zona Mugello (FI): immersa tra le colline toscane nell’area del Chianti Rufina e Chianti Colli Fiorentini, tra i 280 – 380 m slm, azienda agrituristica, vitivinicola e venatoria di 120 ettari con vari fabbricati utilizzati come agriturismo e vari annessi.
I terreni si suddividono in:
-16,5 ha di vigneto coltivato a cordone speronato, in parte Chianti DOCG, di qualità Sangiovese, Malvasia, Syrah, Pinot Nero, Merlot, Ciliegiolo, Pinot Bianco, Trebbiano e Canaiolo;
- 4 ha di oliveto con circa 1.000 piante, di varietà Frantoio (70%), Pendolino (12%), Leccino (12%) e Moraiolo (6%);
-76 ha circa di bosco;
- 3 ha circa di castagneto;
- 20 Ha circa di seminativo di dolce collina, adatta ad ogni tipo di coltivazione;
- tre laghetti con voliere per lancio anatre.
Le specie cacciabili, all’interno dell’azienda sono Fagiano, lepre, capriolo, cinghiale, anatre, cervo e starne;
La proprietà è costituita prevalentemente da casali risalenti al XIX secolo, interamente ristrutturati.
I fabbricati utilizzati come strutture ricettive sono distribuiti in due corpi distinti:
Il primo corpo comprende sei appartamenti indipendenti, una villa divisa internamente in due unità abitative e vari locali per un totale di 920 mq, suddivisi in:
- Rustico suddiviso in due appartamenti il primo di 120 mq con cucina con camino, camera matrimoniale e bagno a piano terra; due camere matrimoniali e bagno a primo piano. Il secondo di 78 mq con cucina e salotto a piano primo; due camere matrimoniali e bagno a piano secondo.
- Rustico con due appartamenti il primo di 73 mq con salotto con camino, cucinotto, due camere matrimoniali e bagno. Il secondo di 81 mq con salotto con camino, cucinotto, due camere matrimoniali e un bagno.
- Appartamento di 133 mq, con salotto con divano letto e caminetto e un cucinotto a piano primo; tre camere matrimoniali e due bagni a piano primo.
- Appartamento di 81 mq con salotto con camino e cucinotto a piano primo; due camere matrimoniali e un bagno a piano primo.
- Villa di 257 mq con cucina con camino e forno, sala da pranzo con camino, tre salotti e un bagno a piano terra; sei camere matrimoniali, due bagni e cucina di servizio a piano primo.
All’interno del borgo troviamo inoltre sala giochi e magazzino per un totale di 47 mq, piscina panoramica, magazzino per la biancheria di 20 mq, l’ex-burraia 30 mq e chiesa risalente al XVII secolo di 40 mq ancora oggi consacrata e usata per cerimonie e funzioni religiose.
Il secondo corpo comprende quattro appartamenti, una villa divisa in due unità abitative, la barricaia, un ristorante, vari magazzini e officine per un totale 1.000 mq, suddivisi in:
- villa con appartamento di 153 mq con soggiorno, cucina, sala da pranzo, tre camere matrimoniali, bagno e locale lavanderia ed appartamento di 170 mq è composto da due soggiorni, cucina, tre camere matrimoniali, tre bagni e lavanderia. comprende terrazzo di 23 mq e di un loggiato 25 mq.
- Vecchio fienile con appartamento di 72 mq con cucina con camino, salotto, due camere matrimoniali e bagno ed Appartamento di 69 mq con cucina con camino, salotto, due camere matrimoniali e bagno.
Ristorante di 158 mq con un loggiato esterno di 60 mq e un’area coperta di 60 mq, la barricaia per l’affinamento del vino di 81 mq e vari locali di 210 mq adibiti a magazzini, rimessa e/o officina.
Nelle vicinanze dei borghi troviamo:
- Casa colonica di 290 mq con annesso di 173 mq e piccolo capannino metallico.
- Antico convento ormai in rovina di 290 mq corredato da un piccolo annesso.
- Vecchia cantina per la vinificazione ristrutturata nel 2000 di 310 mq.
Posizione collinare e panoramica nelle vicinanze di Firenze Florence area Mugello (FI): nestled in the Tuscan hills in the Chianti Rufina and Chianti Colli Fiorentini area, between 280 - 380 m above sea level, a 120-hectare agritourism, wine-growing and hunting farm with various buildings used as agritourism and various outbuildings.
The land is divided into:
-16.5 ha of spurred cordon vineyard, partly Chianti DOCG, of Sangiovese, Malvasia, Syrah, Pinot Noir, Merlot, Ciliegiolo, Pinot Bianco, Trebbiano and Canaiolo quality;
- 4 ha of olive grove with approximately 1,000 trees, of Frantoio (70%), Pendolino (12%), Leccino (12%) and Moraiolo (6%) varieties;
-76 ha approx. of woodland
- 3 ha approx. of chestnut grove;
- 20 ha approx. of arable land on gentle hills, suitable for all types of cultivation;
- three small lakes with aviaries for duck launching.
Huntable species on the farm are pheasant, hare, roe deer, wild boar, duck, deer and partridge;
The property consists mainly of farmhouses dating back to the 19th century, which have been entirely renovated.
The buildings used as accommodation facilities are distributed in two separate bodies:
The first body comprises six independent flats, a villa divided internally into two units and various rooms for a total of 920 sqm, divided into:
- Rustico divided into two flats the first of 120 sqm with kitchen with fireplace, double bedroom and bathroom on the ground floor; two double bedrooms and bathroom on the first floor.
The second of 78 sqm with kitchen and living room on the first floor; two double bedrooms and bathroom on the second floor.
- Rustico with two flats, the first of 73 sqm with living room with fireplace, kitchenette, two double bedrooms and bathroom. The second of 81 sqm with living room with fireplace, kitchenette, two double bedrooms and a bathroom.
- A 133 sq m flat with living room with sofa bed and fireplace and a kitchenette on the first floor; three double bedrooms and two bathrooms on the first floor.
- 81 sqm flat with living room with fireplace and a kitchenette on the first floor; two double bedrooms and a bathroom on the first floor.
- Villa of 257 sqm with kitchen with fireplace and oven, dining room with fireplace, three living rooms and a bathroom on the ground floor; six double bedrooms, two bathrooms and service kitchen on the first floor.
The hamlet also includes a games room and storeroom for a total of 47 square metres, a panoramic swimming pool, a 20-square-metre linen storeroom, a 30-square-metre former bourraie and a 40-square-metre 17th-century church that is still consecrated and used for ceremonies and religious functions.
The second body includes four flats, a villa divided into two units, the barrique cellar, a restaurant, various storerooms and workshops for a total of 1,000 sqm, divided into :
- villa with 153 sqm flat with living room, kitchen, dining room, three double bedrooms, bathroom and laundry room and 170 sqm flat with two living rooms, kitchen, three double bedrooms, three bathrooms and laundry room. includes 23 sqm terrace and 25 sqm loggia.
- Old barn with 72 sqm flat with kitchen with fireplace, living room, two double bedrooms and bathroom and 69 sqm flat with kitchen with fireplace, living room, two double bedrooms and bathroom.
Restaurant of 158 square metres with an external loggia of 60 square metres and a covered area of 60 square metres, the barrique cellar for the ageing of wine of 81 square metres and various rooms of 210 square metres used as storerooms, shed and/or workshop.
In the vicinity of the hamlets we find:
- 290 sqm farmhouse with 173 sqm annex and small metal shed.
- Old convent now in ruins of 290 sqm with a small annex.
- Old wine cellar renovated in 2000 of 310 sqm.
Hilly and panoramic position in the vicinity of Florence.