CARGANDO...
Casa y Vivienda unifamiliar (En venta)
Referencia:
AGHX-T568853
/ 1334460
Referencia:
AGHX-T568853
País:
FR
Ciudad:
Voutezac
Código postal:
19130
Categoría:
Residencial
Tipo de anuncio:
En venta
Tipo de inmeuble:
Casa y Vivienda unifamiliar
Subtipo de inmeuble:
Villa
Superficie:
153 m²
Terreno:
681 m²
Habitaciones:
7
Dormitorios:
5
Certificado Energético:
242
Gases de efecto invernadero:
76
PRECIO DEL M² EN LAS LOCALIDADES CERCANAS
| Ciudad |
Precio m2 medio casa |
Precio m2 medio piso |
|---|---|---|
| Ussac | 1.644 EUR | - |
| Malemort-sur-Corrèze | 1.667 EUR | - |
| Saint-Pantaléon-de-Larche | 1.673 EUR | - |
| Uzerche | 909 EUR | - |
| Saint-Yrieix-la-Perche | 1.158 EUR | - |
| Excideuil | 1.132 EUR | - |
| Corrèze | 1.306 EUR | 1.559 EUR |
| Montignac | 1.832 EUR | - |
| Thenon | 1.287 EUR | - |
| Treignac | 1.028 EUR | - |
| Martel | 1.640 EUR | - |
| Thiviers | 1.079 EUR | - |
| Souillac | 1.359 EUR | - |
| Argentat | 1.139 EUR | - |
| Marcillac-la-Croisille | 1.176 EUR | - |
| Beaulieu-sur-Dordogne | 1.365 EUR | - |
| Égletons | 1.074 EUR | - |
| Châlus | 921 EUR | - |
| Limosín | 1.300 EUR | 1.534 EUR |
| Le Bugue | 1.785 EUR | - |
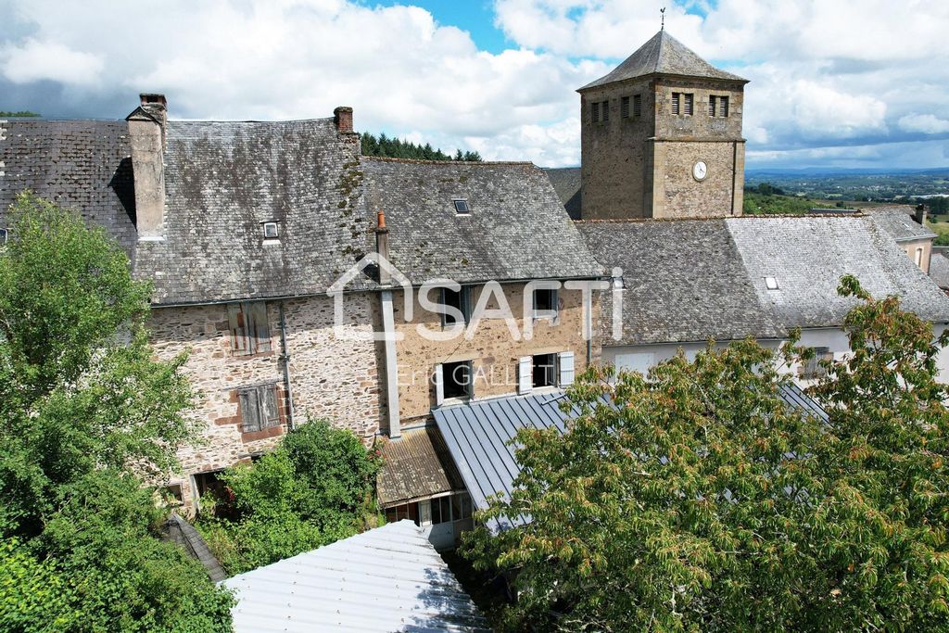
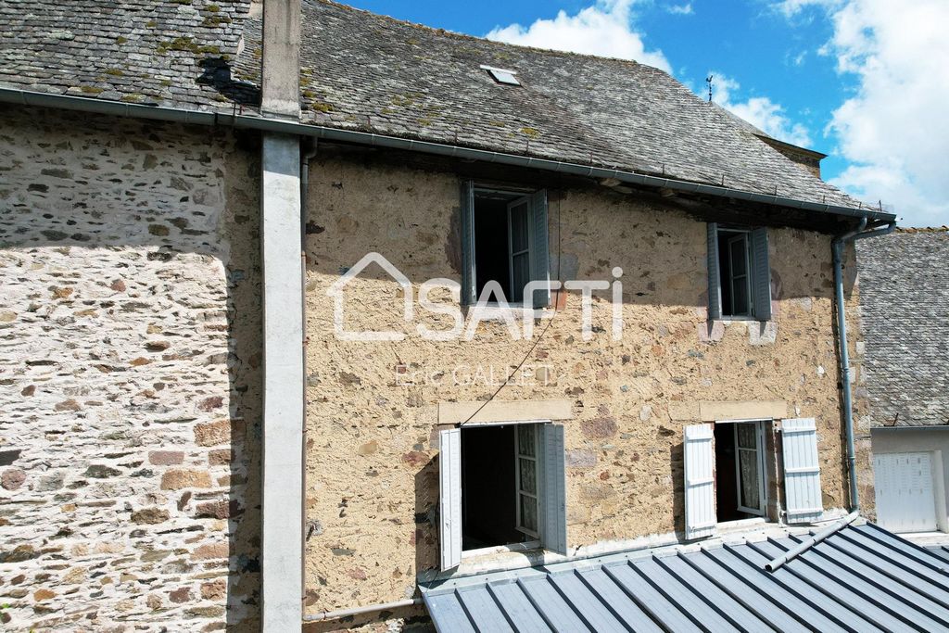
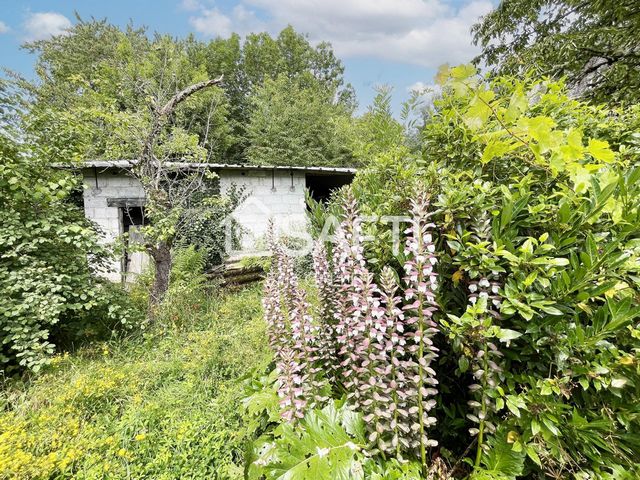
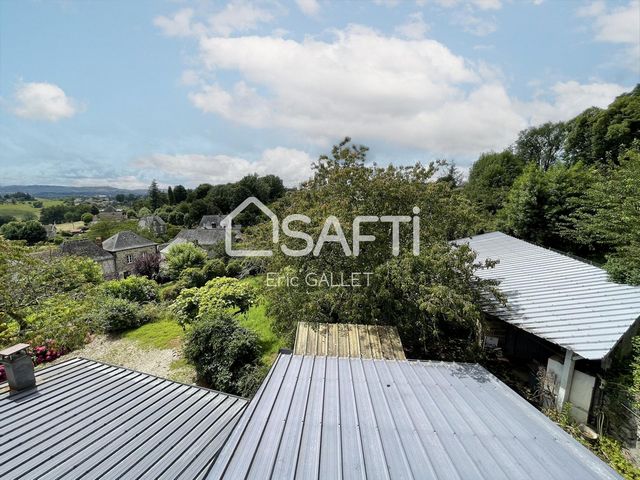
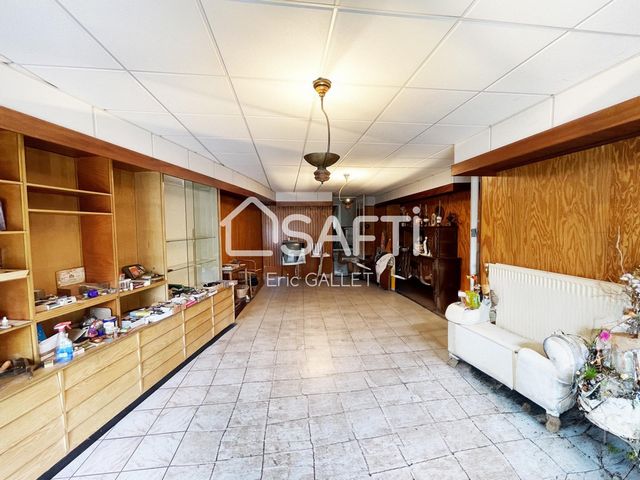
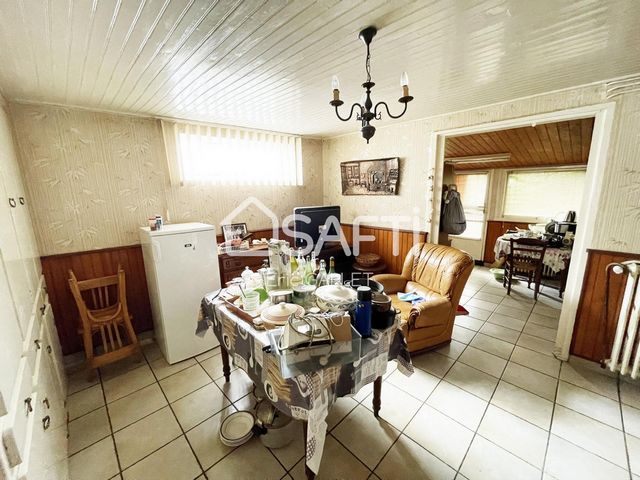
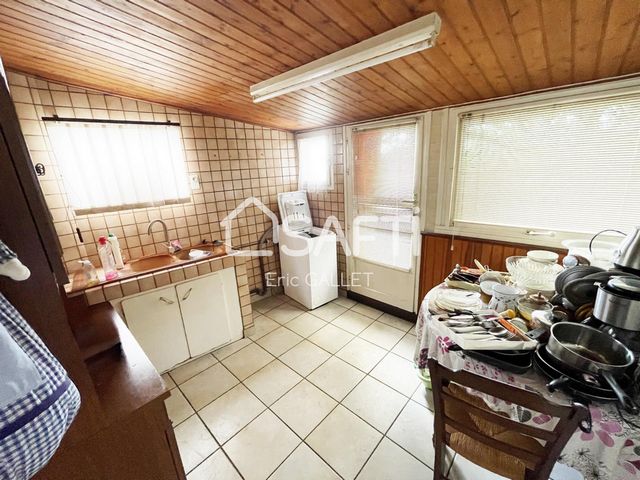
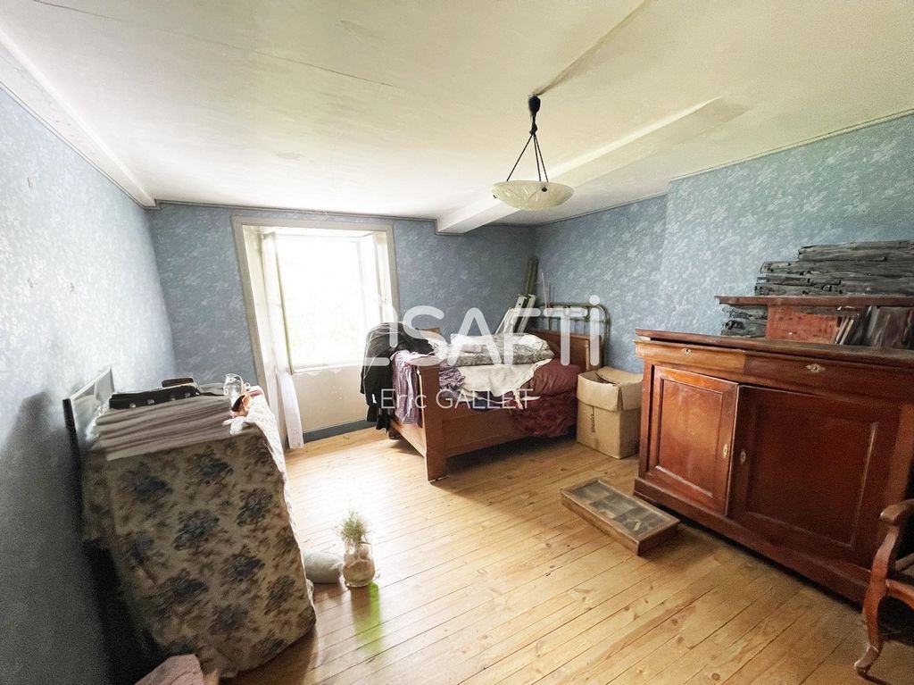
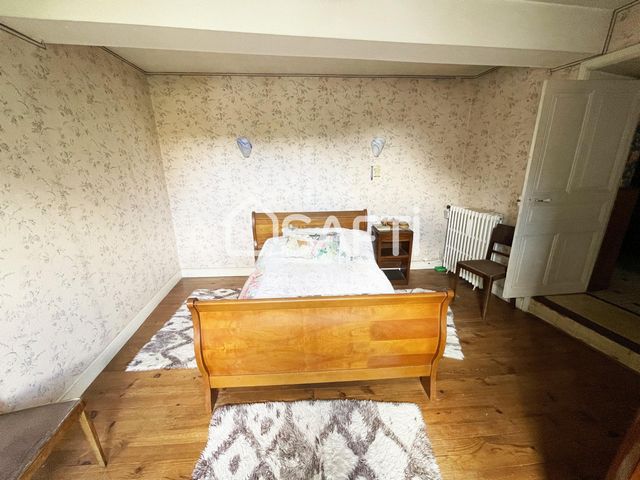
The property includes a dependence and 680 m2 of wooded land, offering an outdoor space conducive to relaxation and outdoor activities. The house has a coated facade and slate roof, harmoniously integrating into its rural environment. Two independent entrances allow the creation of two separate apartments, offering great flexibility in layout.
This spacious house of 153 m2 offers 7 rooms, including 5 bedrooms spread over several floors. On the ground floor there is a separate entrance, a former commercial space, a back room, a kitchen area, a bathroom, a pantry and a veranda. The upper floors accommodate the sleeping areas with three bedrooms on the 1st floor, three rooms on the 2nd and a convertible attic on the 3rd opening multiple possibilities of development.
This real estate complex offers a strong potential for a personalized renovation and a custom-made development.
To discover absolutely! Ver más Ver menos Située dans ce charmant village de Voutezac, cette maison à restaurer offre un cadre de vie paisible au cœur de paysages verdoyants. Appréciée pour son atmosphère conviviale, cette localité bénéficie de nombreux services de proximité tels que des commerces locaux et des établissements scolaires, garantissant un cadre de vie équilibré et agréable pour ses habitants.
Le bien comprend une dépendance et un terrain arboré de 680 m², offrant un espace extérieur propice à la détente et aux activités en plein air. La maison présente une façade enduite et une toiture en ardoise, s'intégrant harmonieusement à son environnement campagnard. Deux entrées indépendantes permettent la création de deux appartements distincts, offrant ainsi une grande flexibilité d'aménagement.
Cette spacieuse maison de 153 m² propose 7 pièces, dont 5 chambres réparties sur plusieurs étages. Au rez-de-chaussée se trouvent une entrée indépendante, un ancien local commercial, une arrière boutique, un coin cuisine, une salle d'eau, un cellier et une véranda. Les étages supérieurs accueillent les espaces nuit avec trois chambres au 1er étage, trois pièces au 2ème et un grenier aménageable au 3ème ouvrant ainsi de multiples possibilités d'aménagement.
Cet ensemble immobilier offre un fort potentiel pour une rénovation personnalisée et un aménagement sur-mesure.
A découvrir absolument !Les informations sur les risques auxquels ce bien est exposé sont disponibles sur le site Géorisques : www.georisques.gouv.fr
Prix de vente : 89 900 €
Honoraires charge vendeur Located in this charming village of Voutezac, this house to restore offers a peaceful living environment in the heart of green landscapes. Appreciated for its friendly atmosphere, this locality benefits from many local services such as local shops and schools, guaranteeing a balanced and pleasant living environment for its inhabitants.
The property includes a dependence and 680 m2 of wooded land, offering an outdoor space conducive to relaxation and outdoor activities. The house has a coated facade and slate roof, harmoniously integrating into its rural environment. Two independent entrances allow the creation of two separate apartments, offering great flexibility in layout.
This spacious house of 153 m2 offers 7 rooms, including 5 bedrooms spread over several floors. On the ground floor there is a separate entrance, a former commercial space, a back room, a kitchen area, a bathroom, a pantry and a veranda. The upper floors accommodate the sleeping areas with three bedrooms on the 1st floor, three rooms on the 2nd and a convertible attic on the 3rd opening multiple possibilities of development.
This real estate complex offers a strong potential for a personalized renovation and a custom-made development.
To discover absolutely!